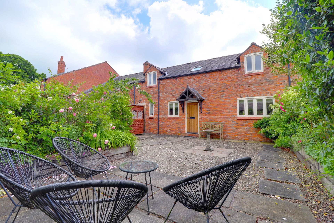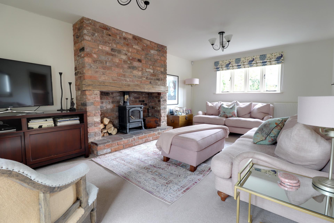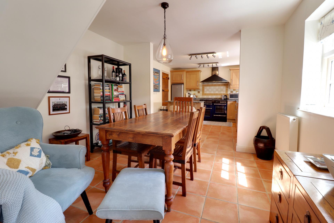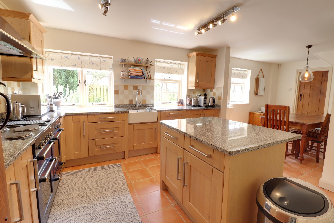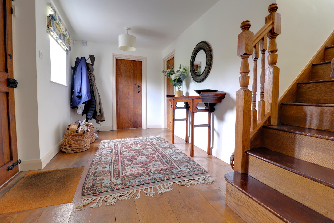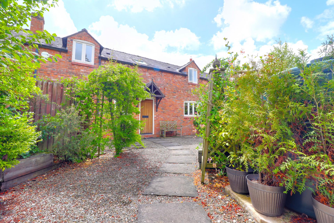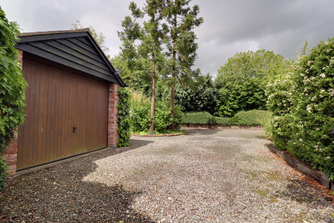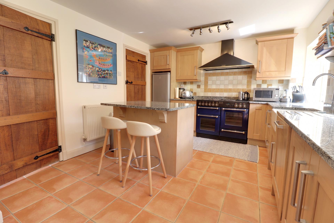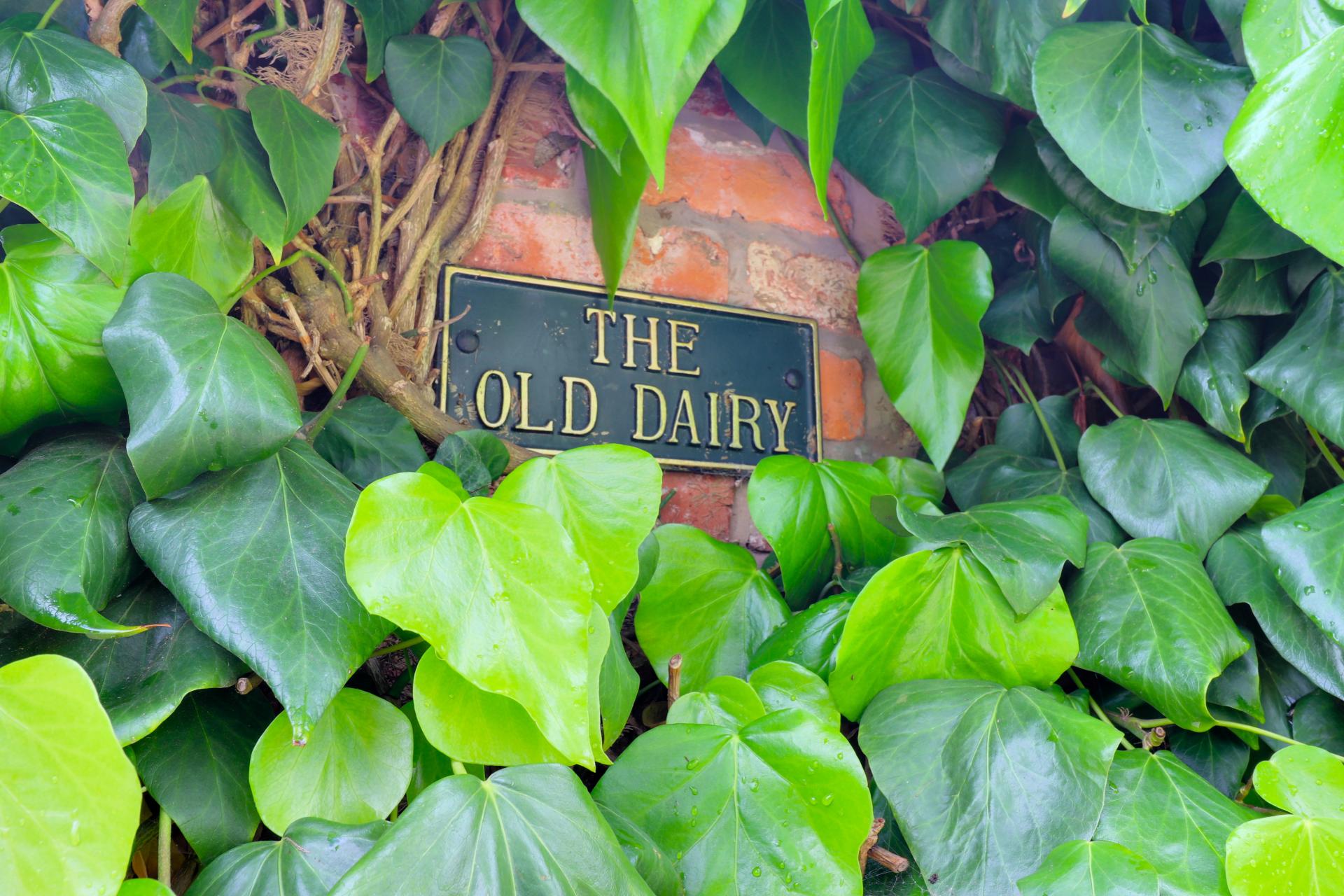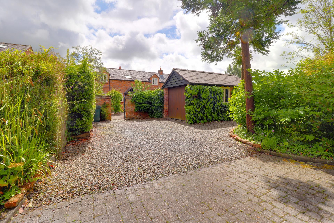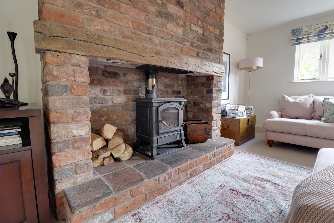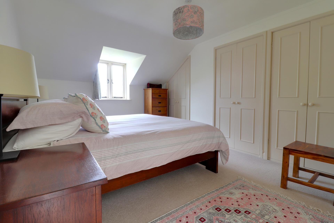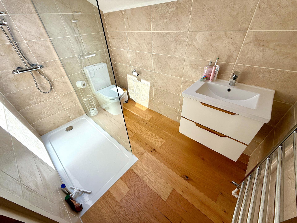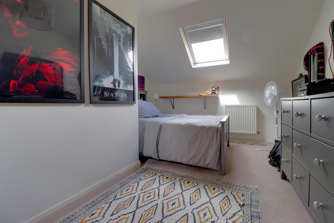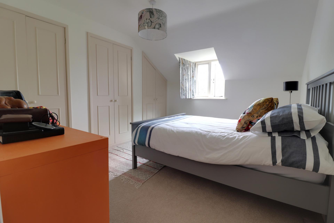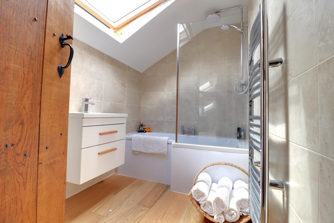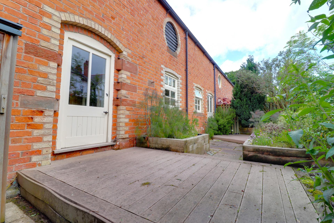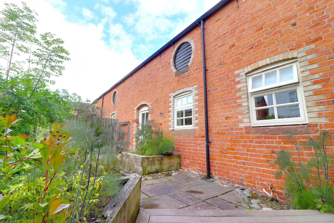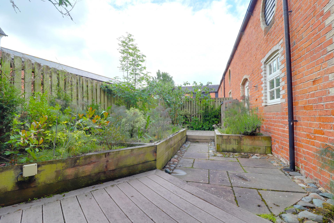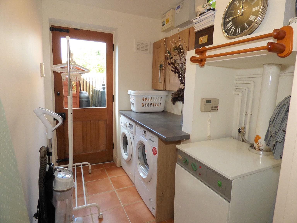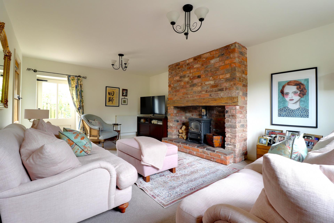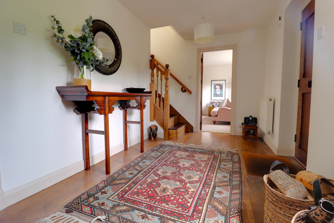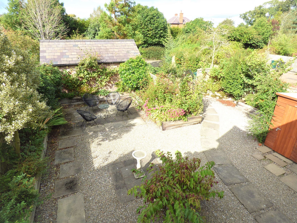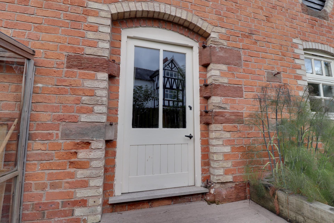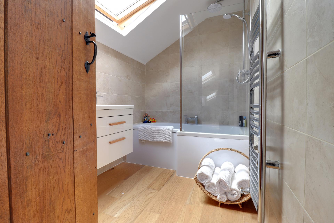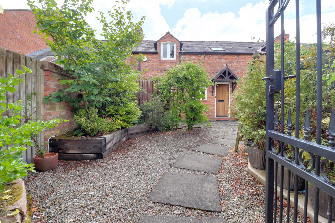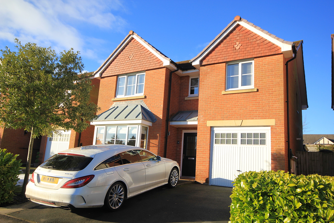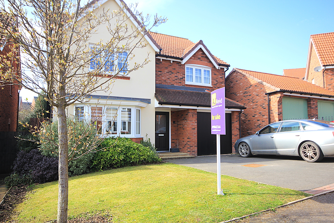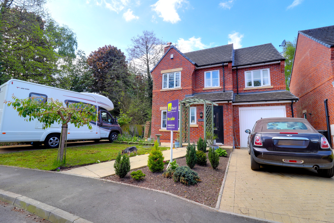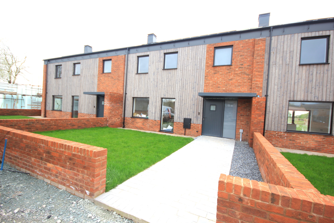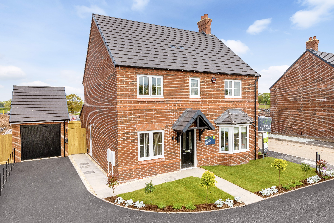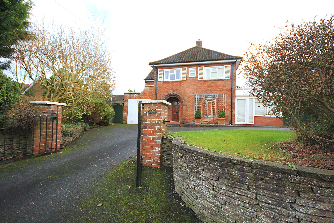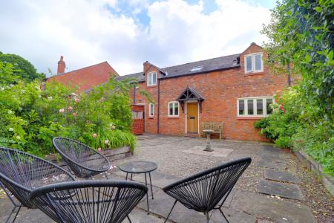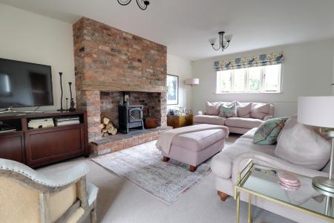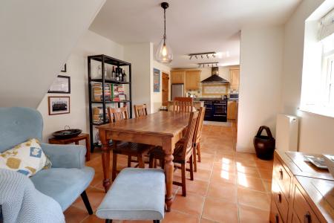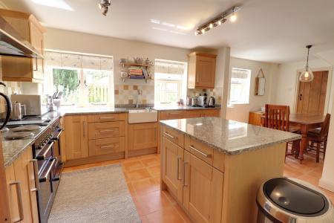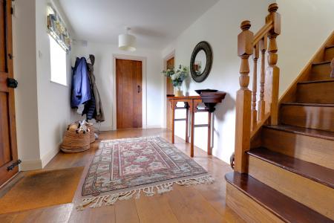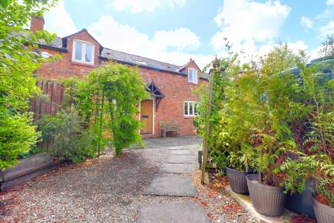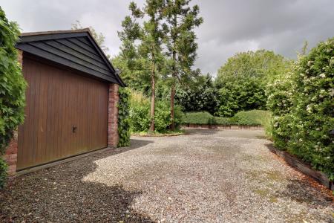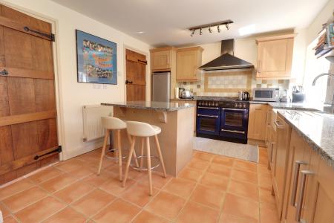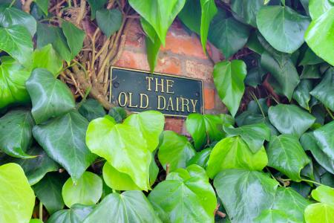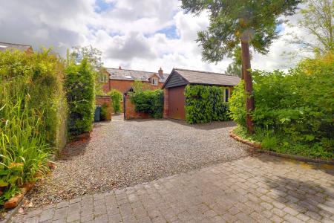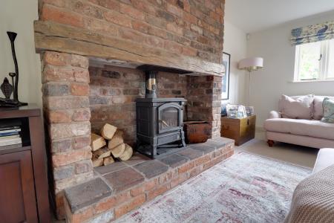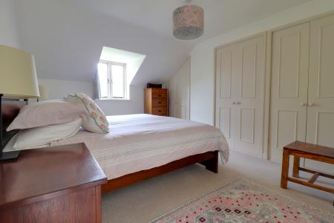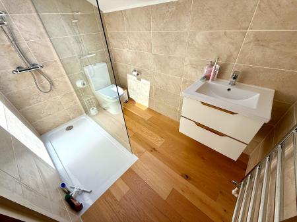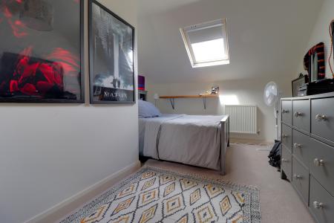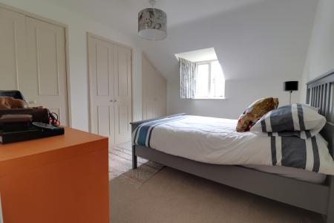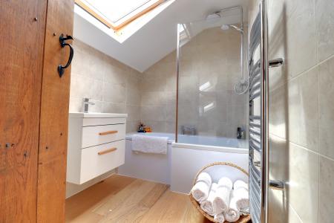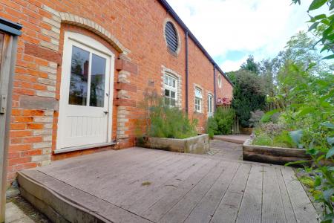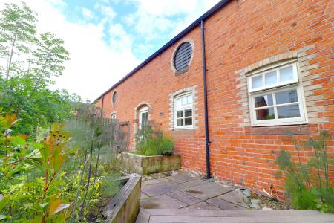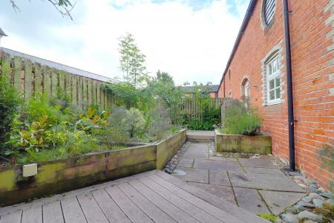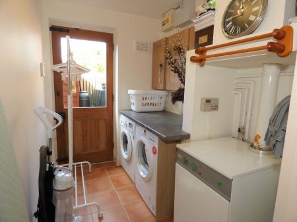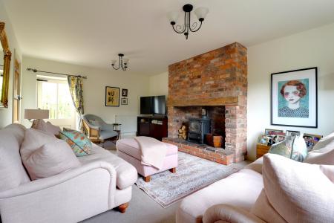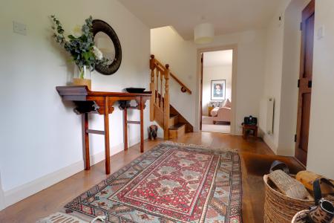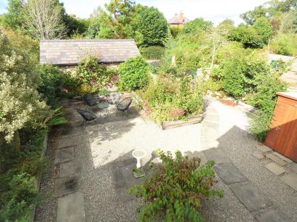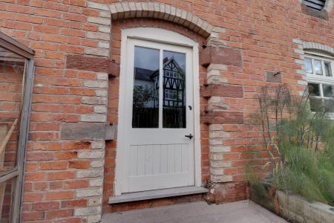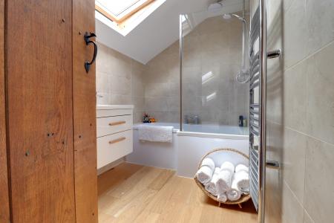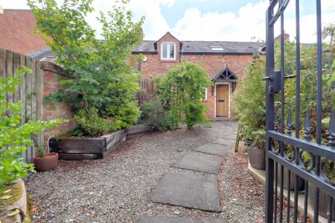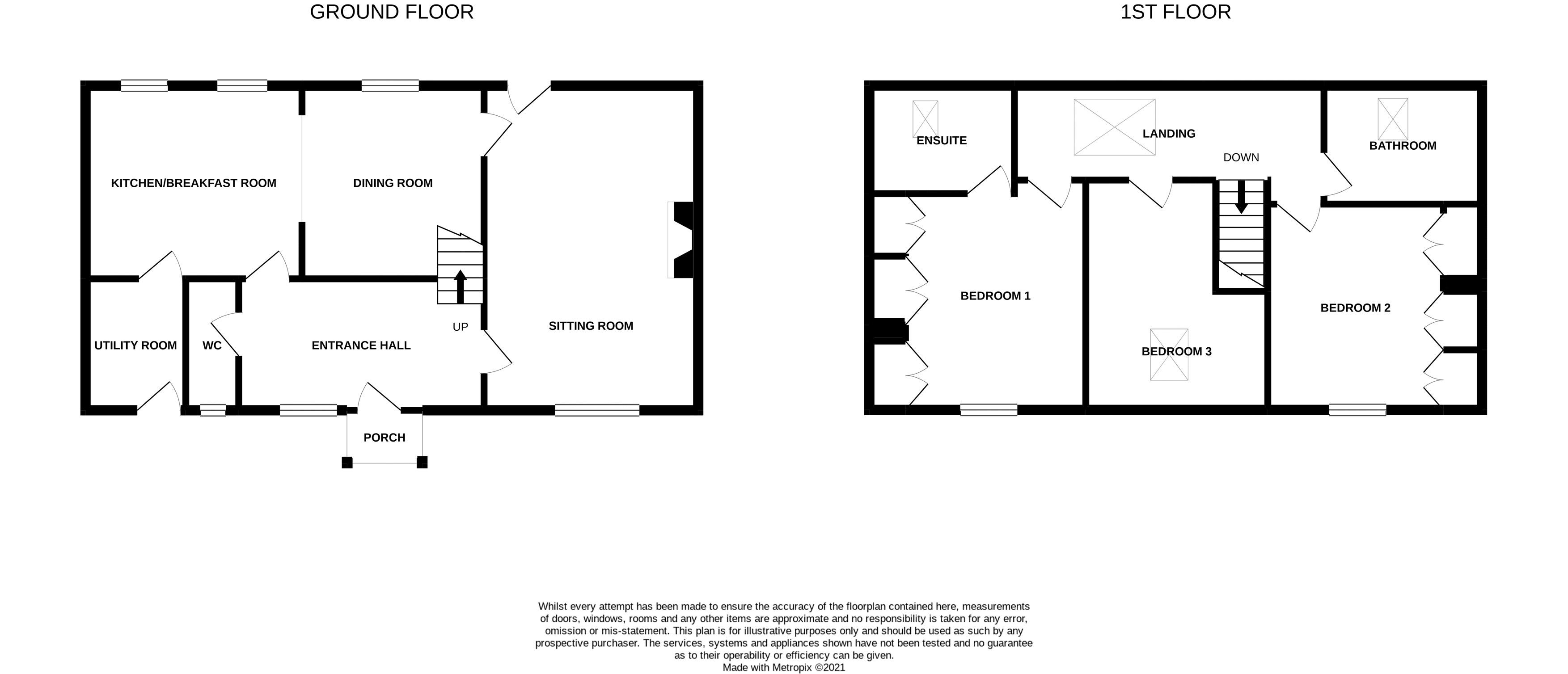- Superb Three Bedroom Barn Conversion
- Highly Regarded Location Close To Malpas
- Spacious Living Room With Wood Burner
- Large Open Plan Dining/Breakfast Kitchen
- Ample Parking & Detached Garage
- Refitted En-Suite & Bathroom. No Upward Chain
- Planing to Convert Garage to Office
- EPC Grade =D
- Tenure - Freehold
- Council Tax - Cheshire West and Chester Council - Tax Band F
3 Bedroom Barn Conversion for sale in Malpas
If you are looking for a country property that offers ample space, parking and a detached garage, then this well presented barn conversion could be suitable for you!
The property is situated within easy reach of the A41 with links to Chester and is a short distance from the village of Malpas which offers variety of café bars, doctors, dentists, pubs, shops, churches an outstanding high school and other amenities.
The accommodation offers a sitting room with cast iron multi fuel burner, dining room opening into the kitchen/breakfast room, utility room, cloakroom/WC, three double bedrooms, en-suite bathroom, and a family bathroom.
If you are looking to work from home, note that the garage has planning permission for conversion into a home office/gym (July 2021)
The enclosed garden to the front has been designed for ease of maintenance with a seating area to enjoy relaxing with friends and family.
GROUND FLOOR
Entrance Hall
14' 1'' x 7' 7'' (4.29m x 2.32m)
Spacious entrance hall with oak front door, solid oak flooring, radiator and stairs to the first floor
Cloakroom
WC and wash hand basin with tiled splash back. Tiled floor and radiator.
Sitting Room
18' 8'' x 12' 2'' (5.69m x 3.71m)
Dual aspect room with window to front and glazed rear door allowing access to an enclosed courtyard garden. Feature brick chimney breast with cast iron multi fuel burner with oak beam over. Two radiators.
Dining Room
11' 0'' x 10' 4'' (3.36m x 3.16m)
Opening to the kitchen/breakfast room with window to rear and radiator. Tiled floor.
Kitchen/Breakfast Room
12' 5'' x 11' 0'' (3.79m x 3.36m)
Fitted with a range of wall and base units with light oak fronted doors with granite work surfaces, 'Belfast' style sink, integrated dishwasher, space for electric range cooker with extractor unit over, space for an 'American' style fridge/freezer and matching breakfast island unit. Wall cupboards with lighting under, tiled floor and radiator.
Utility room
7' 8'' x 5' 5'' (2.33m x 1.66m)
Timber glazed door giving access to the front. Work surface with space under for washing machine and tumble dryer. Tiled floor and oil central heating combination boiler.
FIRST FLOOR
Landing
Light and airy landing with Velux sky light roof window. Radiator and inset ceiling spot lighting.
Bedroom 1
13' 4'' x 10' 5'' up to wardrobes (4.06m x 3.18m up to wardrobes)
Generous size master bedroom with built in wardrobes to one wall offering ample hanging and storage space. Radiator.
En-Suite Bathroom
8' 4'' x 5' 6'' (2.53m x 1.67m)
A modern refitted en-suite comprising of low level W.C, contemporary style wash hand basin with vanity unit under and chrome mixer tap. Double, walk in shower cubicle , towel radiator, Oak flooring and Velux window to the rear elevation.
Bedroom 2
12' 7'' x 10' 1'' up to wardrobes (3.83m x 3.07m up to wardrobes)
Built in wardrobes to one wall. Radiator.
Bedroom 3
14' 1'' x 10' 4'' max (4.30m x 3.16m max)
L- Shaped room with Velux roof window and radiator.
Family Bathroom
8' 8'' x 5' 9'' (2.65m x 1.75m)
Modern refitted family bathroom having a P shaped bath with a central chrome mixer tap and shower over, wash hand basin with vanity unit and mixer tap, low level W.C, Oak flooring, towel radiator and Velux window to the rear elevation.
OUTSIDE
The approach to The Old Dairy is along a private shared block paved driveway.
The property offers ample parking for at least 3 cars leading to a detached garage which has planning permission to turn into a home office/gym (21/01728/FUL).
Through the wrought iron gate along the drive brings you to the secluded garden to the front which has raised borders offering a variety of mature plants/ shrubs, paved patio and gravelled areas for ease of maintenance. Timber shed.
Enclosed rear courtyard area to the rear of the property with two timber decks, gravelled areas and mature planting.
Services
Mains water, electricity and private drainage.
Central Heating
Oil fired boiler supplying radiators and hot water.
Tenure
Freehold.
Council Tax
Cheshire West & Chester Council - tax band F.
Agents Note 1
We have been informed by the vendors that the property is freehold and there is an annual service charge of £500 to cover maintenance of private road and borders.
Agents Note 2
Check broadband speed and mobile phone signal on Mobile and Broadband checker - Ofcom
Directions
Proceed out of Whitchurch along the A41 towards Chester. At Grindley Brook, take the left hand turn for Malpas and continue along this road and about a mile before Malpas village, take a left along Higher Wych Road and take the fourth drive on your right hand side.
Legislation Requirement
To ensure compliance with the latest Anti-Money Laundering regulations, buyers will be asked to produce identification documents prior to the issue of sale confirmation.
Referral Arrangements
We earn 30% of the fee/commission earned by the Broker on referrals signed up by Financial Advisors at Just Mortgages. Please ask for more details.
Important Information
- This is a Freehold property.
Property Ref: EAXML11645_11154605
Similar Properties
4 Bedroom House | Offers in region of £425,000
***VIDEO TOUR AVAILABLE ON REQUEST**Three words sum up this extremely well-presented family home - "light and airy". Thi...
4 Bedroom House | Offers in region of £415,000
***VIDEO TOUR AVAILABLE ON REQUEST***Not content with just one en-suite shower room, one of the reasons our client chose...
4 Bedroom House | Offers in region of £395,000
***VIDEO TOUR AVAILABLE ON REQUEST***A well-known saying with estate agents is, “location, location, location” and this...
3 Bedroom House | Asking Price £435,000
So what does it take to build a brand new house to achieve an 'A' grade energy rated home? Well, in the case of these ne...
Foundry Point, 3 Rylands Drive, Whitchurch
4 Bedroom House | Asking Price £447,500
The Shawbury is a beautiful four-bedroom detached home, situated within walking distance to Whitchurch Town Centre's com...
3 Bedroom House | Offers in region of £450,000
It is true that there were not many houses built-in post-war Britain during the 1940's, but apparently, this is one of t...
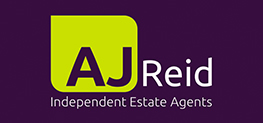
AJ Reid Independent Estate Agents (Whitchurch)
23 Green End, Whitchurch, Shropshire, SY13 1AD
How much is your home worth?
Use our short form to request a valuation of your property.
Request a Valuation
