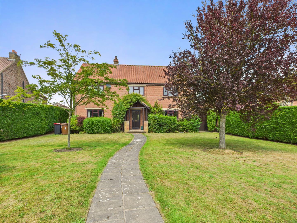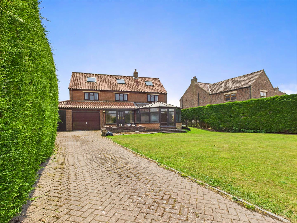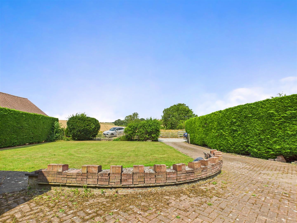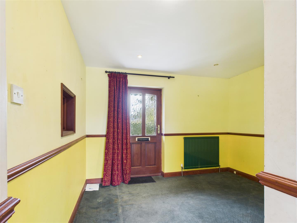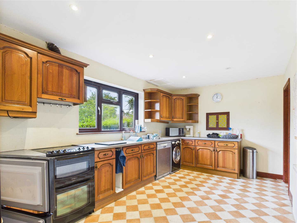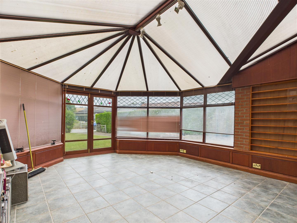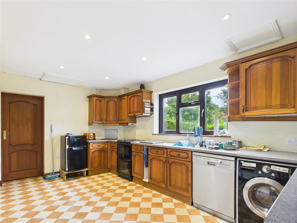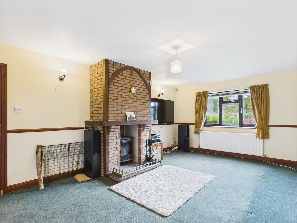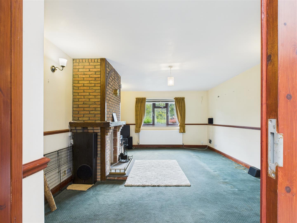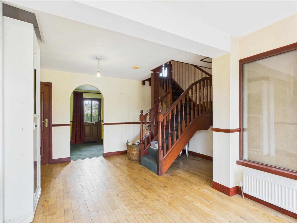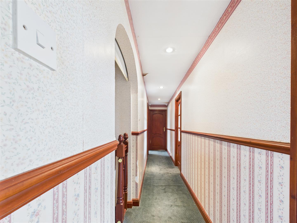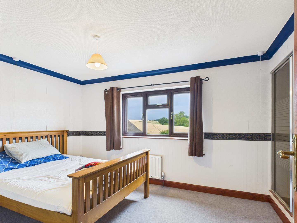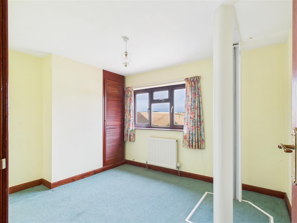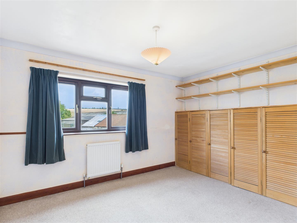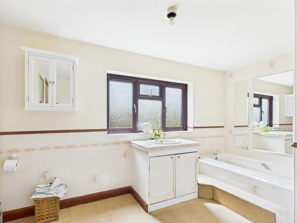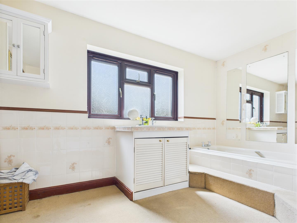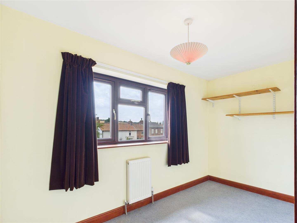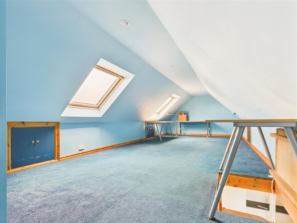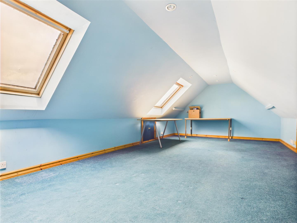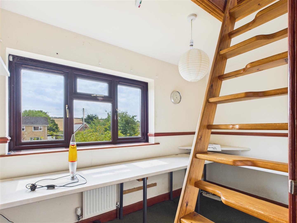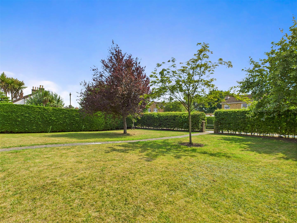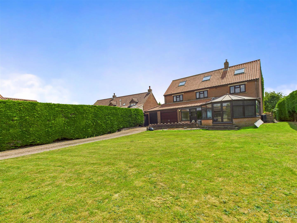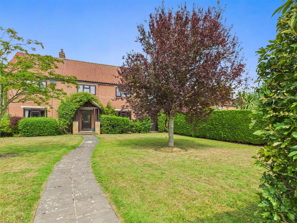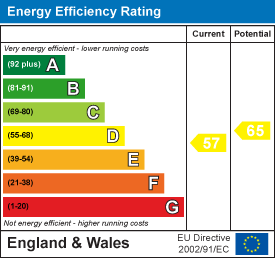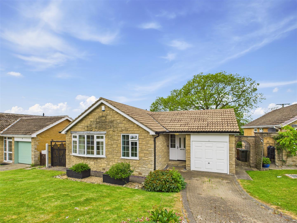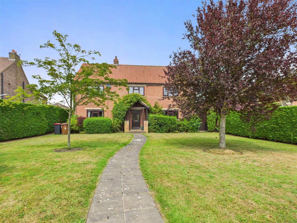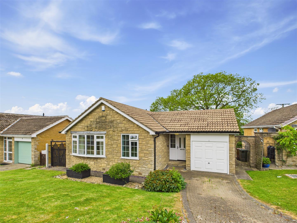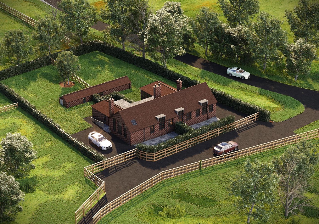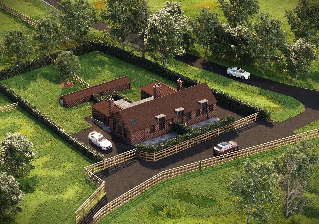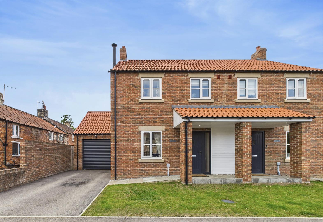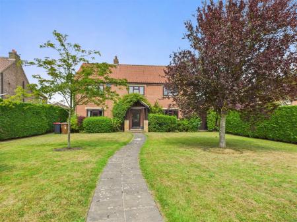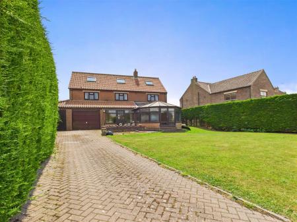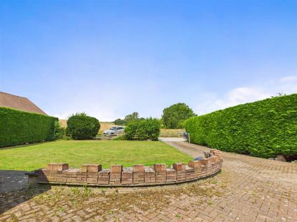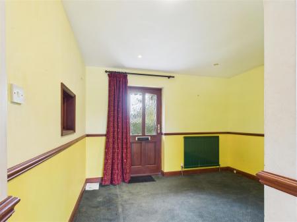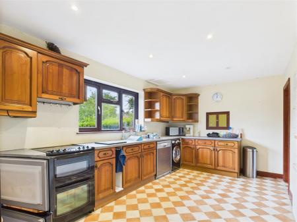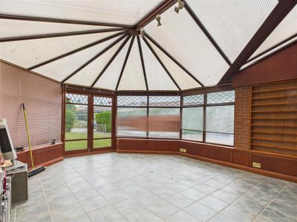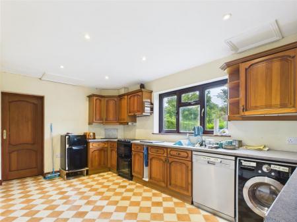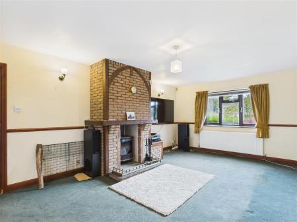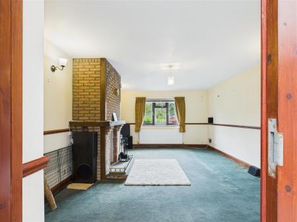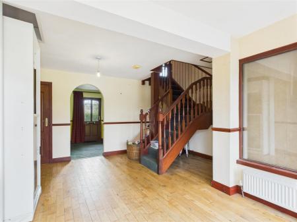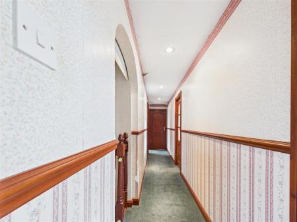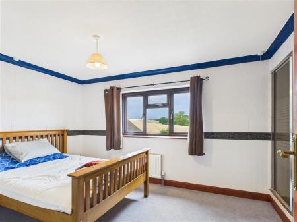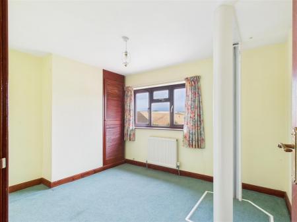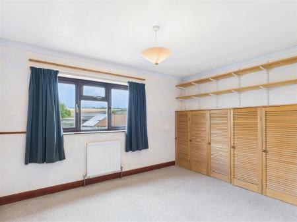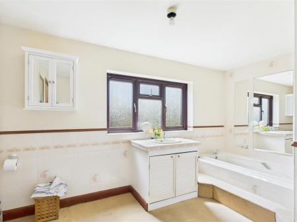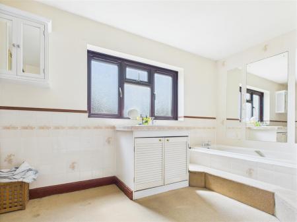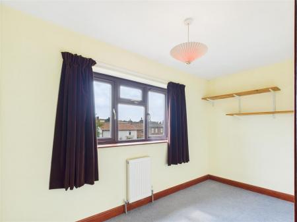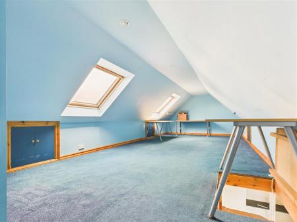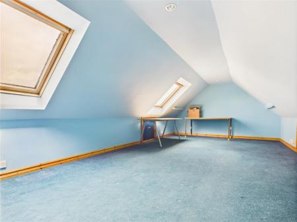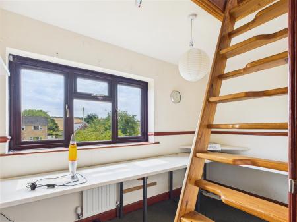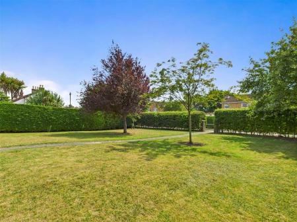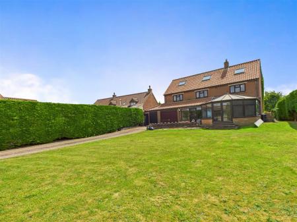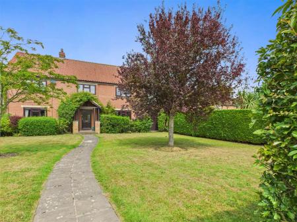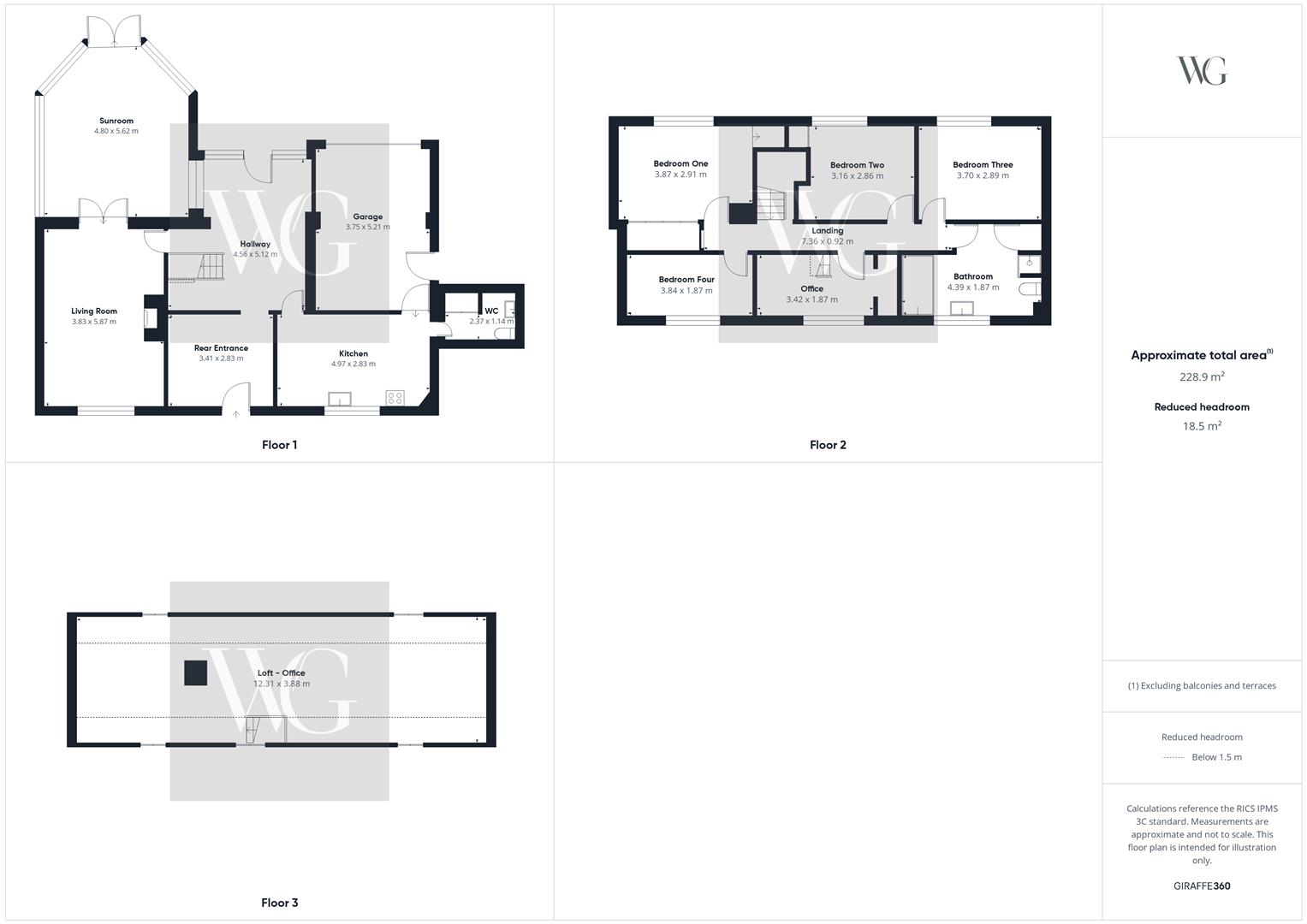- Detached four-bedroom home on a substantial plot
- Over 2,400 sq ft of versatile living accommodation
- Large kitchen with scope to extend or reconfigure
- Sunroom with garden access and rural outlook
- Loft floor ideal as a home office or studio
- Attached garage and ample driveway parking
- Located in a well-regarded Wolds village setting
4 Bedroom Detached House for sale in Malton
6 Waddale End, Weaverthorpe
A substantial detached home on a generous plot, tucked away in the heart of this sought-after Wolds village.
Offered with no onward chain, this fantastic family home presents an exciting opportunity for those seeking space, versatility and the chance to make a property their own. Positioned on a large plot, the property enjoys generous gardens and driveway parking, along with an attached garage and far-reaching views of the surrounding countryside.
The accommodation is arranged over three floors and extends to nearly 2,500 sq ft. A welcoming entrance hall leads through to a spacious kitchen, rear utility entrance and guest WC. To the rear, the living room opens into a bright and airy sunroom with double doors out to the garden-ideal for entertaining and family life.
Upstairs are four bedrooms, a large family bathroom and a versatile home office or dressing room. Bedroom One benefits from dual-aspect windows and built-in storage, while Bedroom Four also enjoys excellent proportions. The loft floor has been converted into a fantastic additional office or hobby room, offering great flexibility for growing families or home-based professionals.
Although in need of modernisation, the property has been well maintained and offers enormous potential to enhance and add value. With its superb layout, plot size and quiet village setting, this is a rare opportunity not to be missed.
Location -
Hallway - 4.56 x 5.12 (14'11" x 16'9") -
Living Room - 3.83 x 5.87 (12'6" x 19'3") -
Sunroom - 4.8 x 5.62 (15'8" x 18'5") -
Kitchen - 4.97 x 2.83 (16'3" x 9'3") -
Rear Entrance - 3.41 x 2.83 (11'2" x 9'3") -
Kitchen - 4.97 x 2.83 (16'3" x 9'3") -
Wc - 2.37 x 1.14 (7'9" x 3'8") -
Landing - 7.36 x 0.92 (24'1" x 3'0") -
Bedroom One - 3.87 x 2.91 (12'8" x 9'6") -
Bedroom Two - 3.16 x 2.86 (10'4" x 9'4") -
Bedroom Three - 3.7 x 2.89 (12'1" x 9'5") -
Bedroom Four - 3.84 x 1.87 (12'7" x 6'1") -
Bathroom - 4.39 x 1.87 (14'4" x 6'1") -
Office - 3.42 x 1.87 (11'2" x 6'1") -
Loft Office - 12.31 x 3.88 (40'4" x 12'8") -
Council Tax Band -
Epc Rating -
Property Ref: 324579_34055951
Similar Properties
Aunums Close, Thornton-Le-Dale
3 Bedroom Detached Bungalow | Guide Price £350,000
Spacious 3-Bedroom Detached Bungalow in a Sought-After LocationNestled on a generous plot, this well-presented three-bed...
6 Waddale End, Weaverthorpe, YO17 8HG
4 Bedroom Detached House | Guide Price £350,000
6 Waddale End, WeaverthorpeA substantial detached home on a generous plot, tucked away in the heart of this sought-after...
Aunums Close, Thornton-Le-Dale
3 Bedroom Detached Bungalow | Guide Price £350,000
Spacious 3-Bedroom Detached Bungalow in a Sought-After LocationNestled on a generous plot, this well-presented three-bed...
1 and 2, The Old School, Main Street, Weaverthorpe, Malton
3 Bedroom Residential Development | £360,000
**PLEASE NOTE, A LOCAL OCCUPANCY CLAUSE IN IN EFFECT, THIS PURCHASE IS ONLY AVAILABLE TO BUYERS WITH LOCAL TIES TO WEAVE...
1 and 2, The Old School, Main Street, Weaverthorpe, Malton
3 Bedroom Residential Development | £360,000
**PLEASE NOTE, A LOCAL OCCUPANCY CLAUSE IN IN EFFECT, THIS PURCHASE IS ONLY AVAILABLE TO BUYERS WITH LOCAL TIES TO WEAVE...
3 Bedroom Semi-Detached House | Guide Price £360,000
This beautifully finished three-bedroom, two-bathroom home in Brawby, Malton, combines modern design with a warm, inviti...
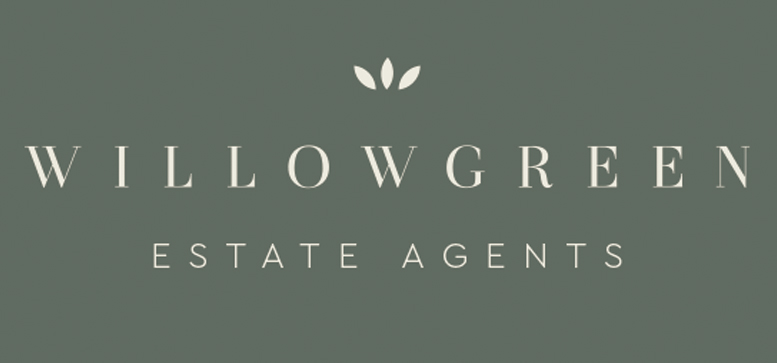
Willowgreen Estate Agents (Malton)
Malton, North Yorkshire, YO17 7LY
How much is your home worth?
Use our short form to request a valuation of your property.
Request a Valuation
