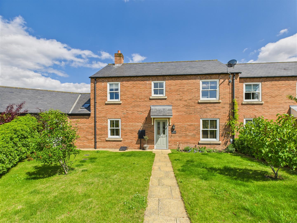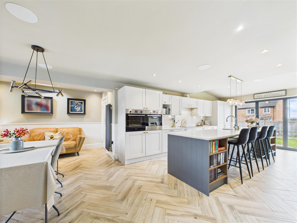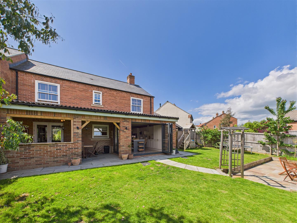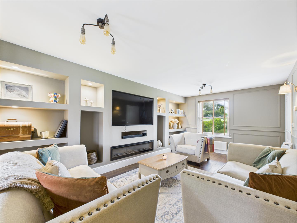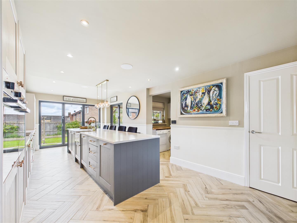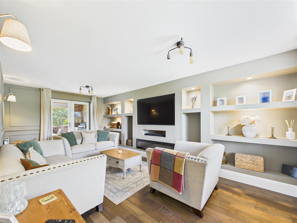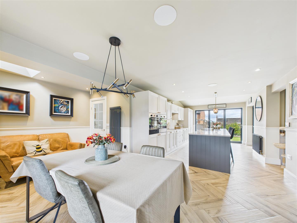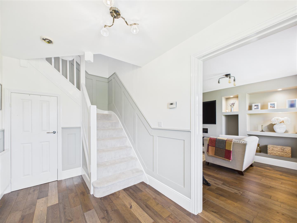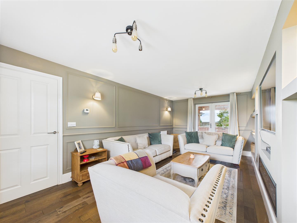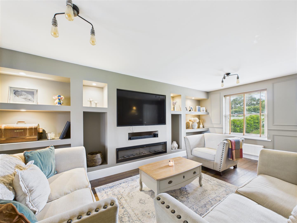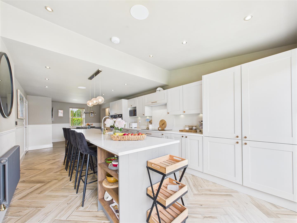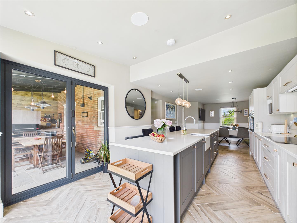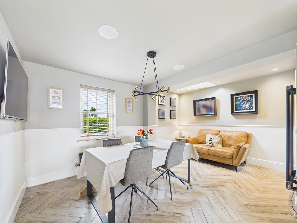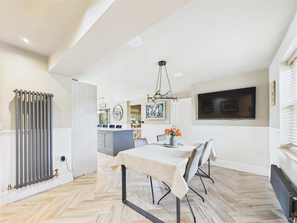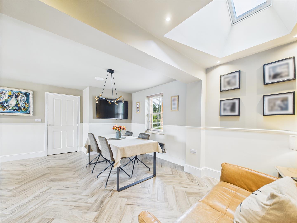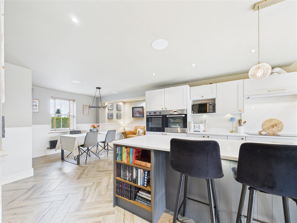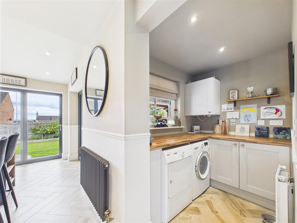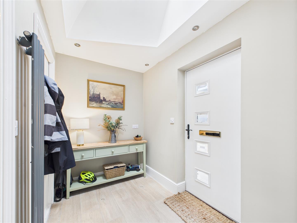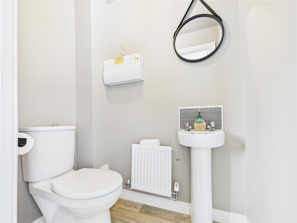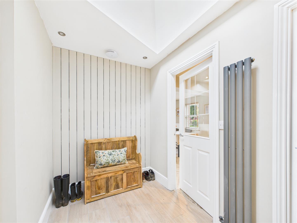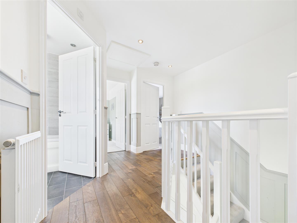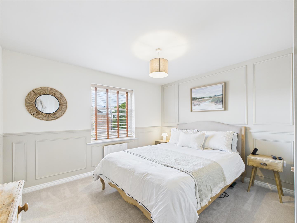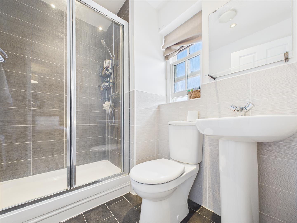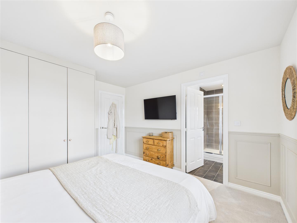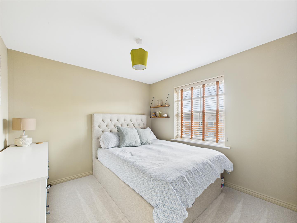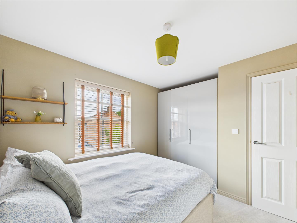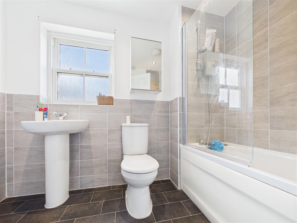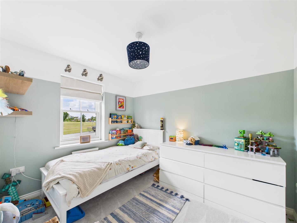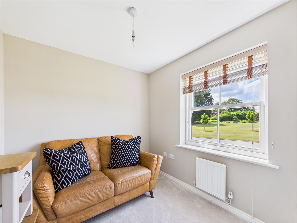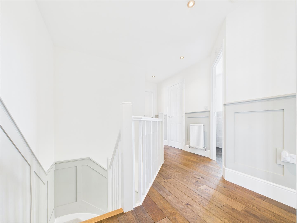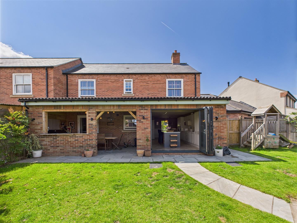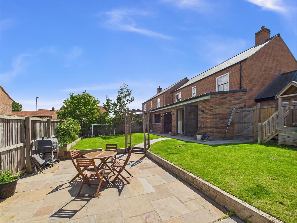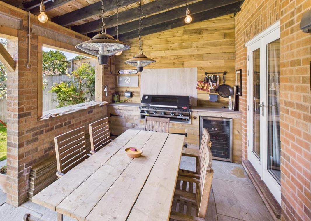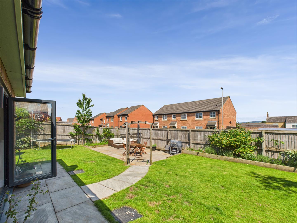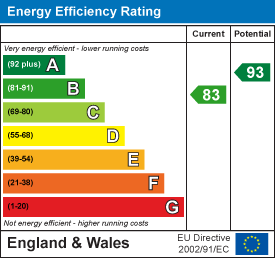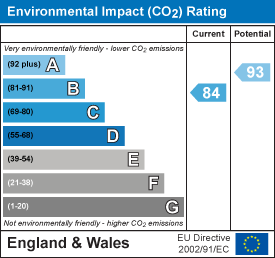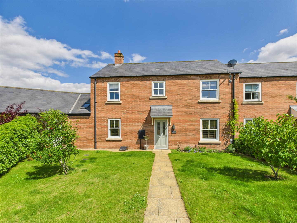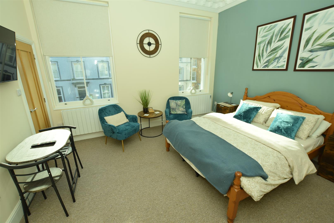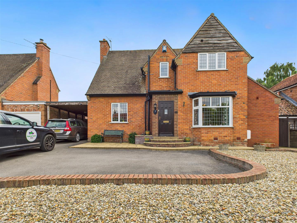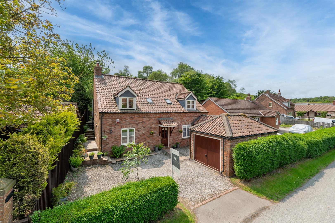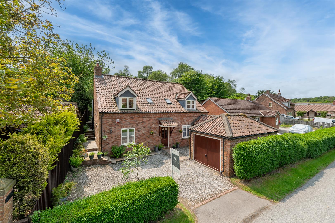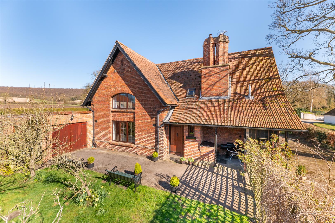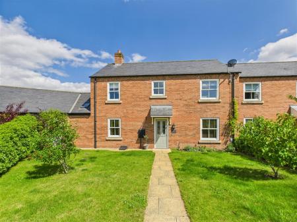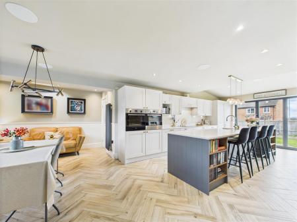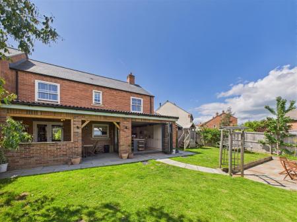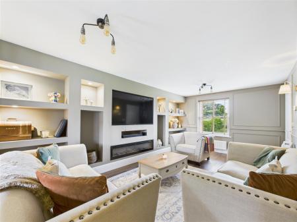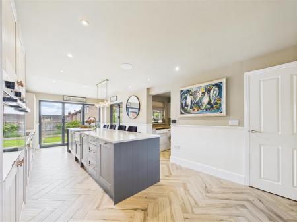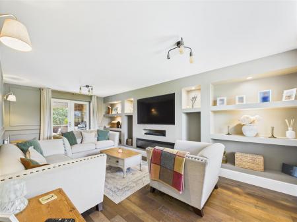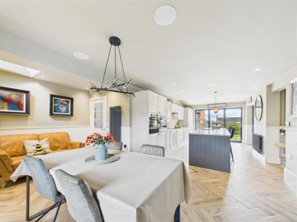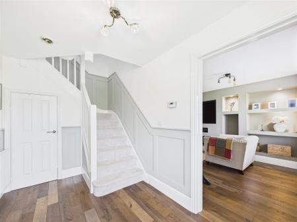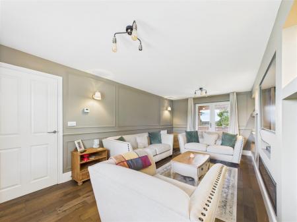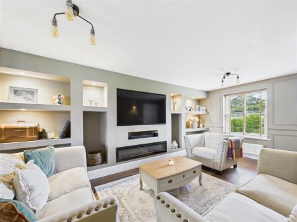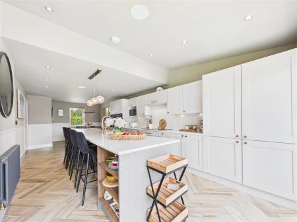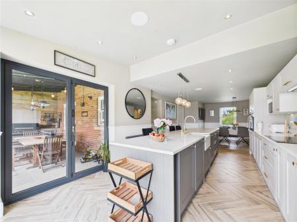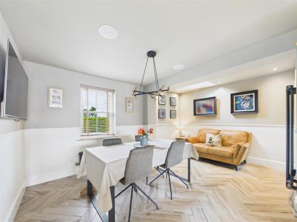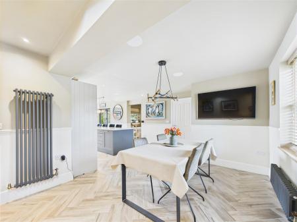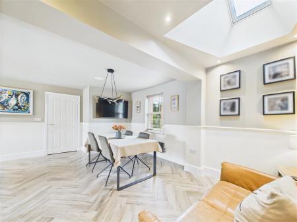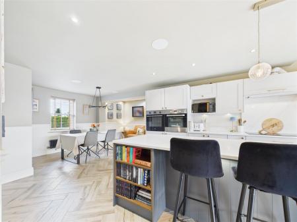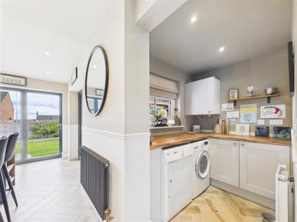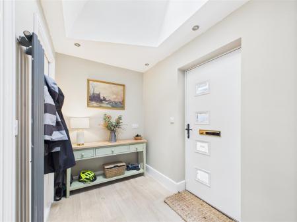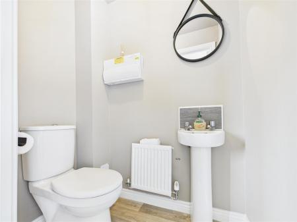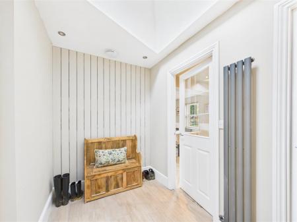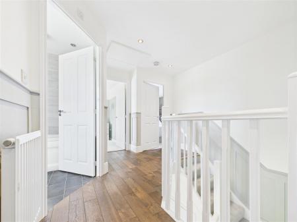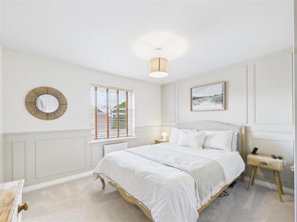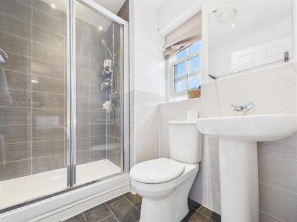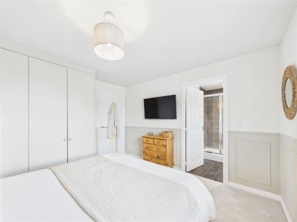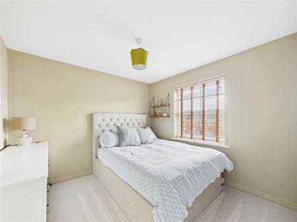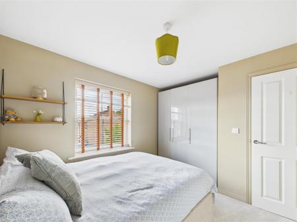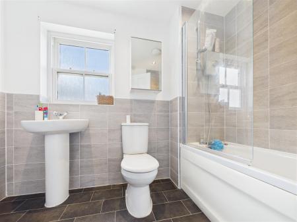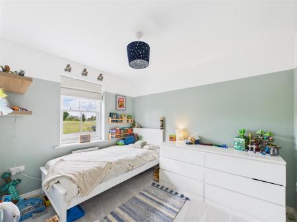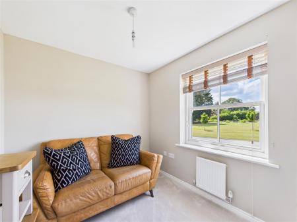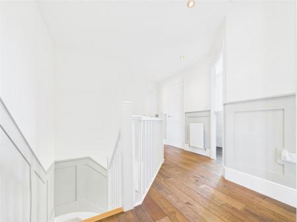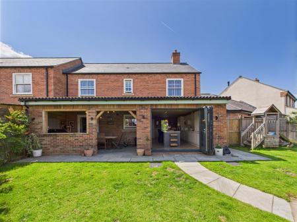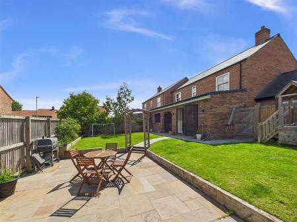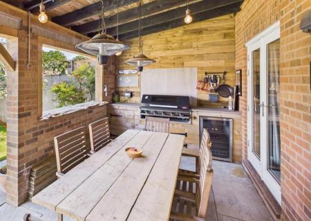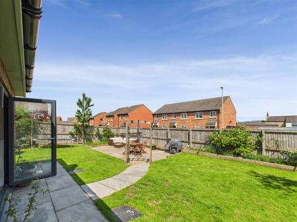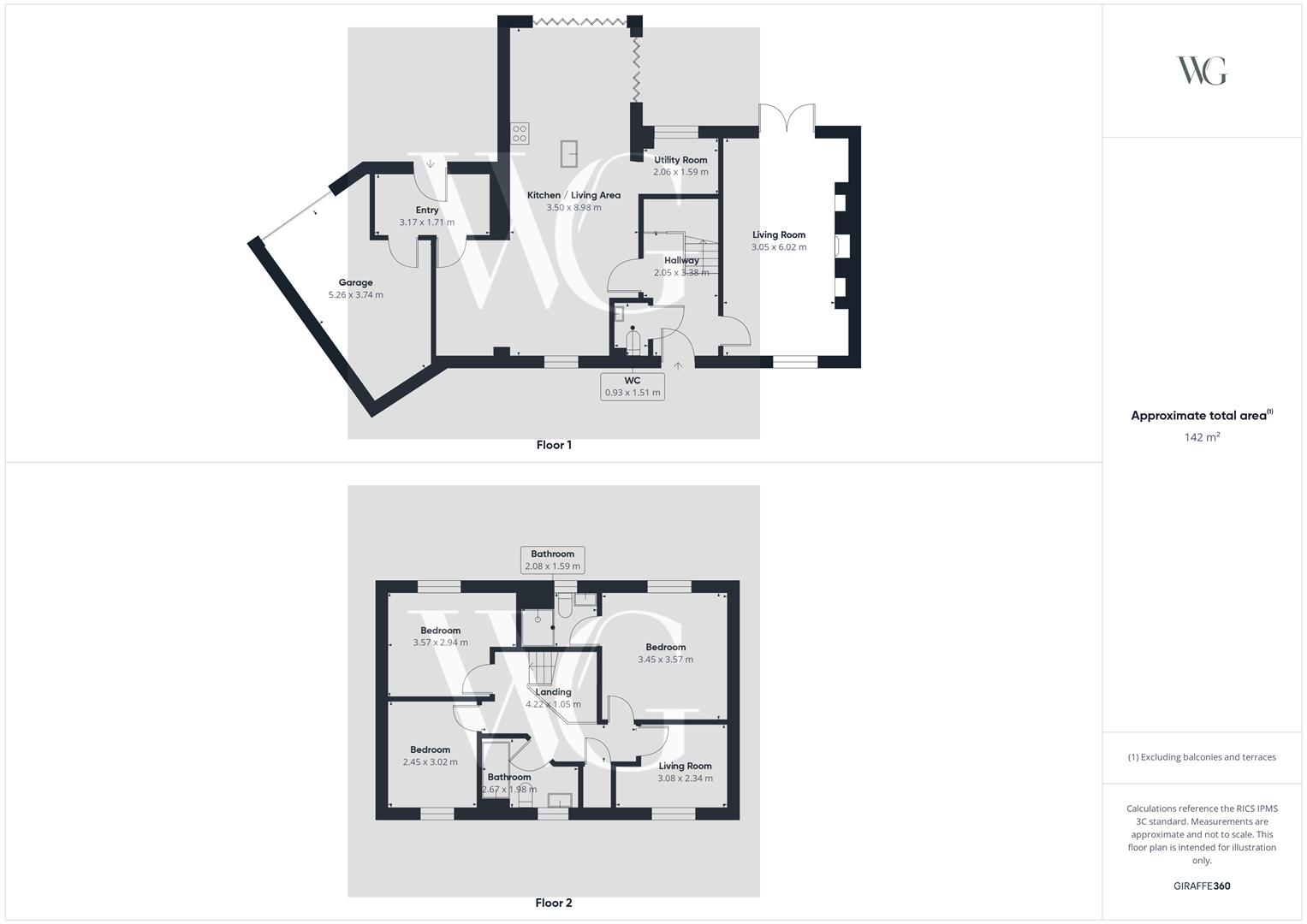- Exceptional four-bedroom detached family home
- Prime position overlooking open green space
- Stunning open-plan shaker kitchen with island & quartz worktops
- Light-filled extension with bifold doors to garden & rooflight
- Stylish living room with feature fire, bespoke panelling & patio doors
- Elegant principal bedroom with en-suite & three further well-sized bedrooms
- Landscaped garden with covered outdoor kitchen & seating area
- Garage and private driveway providing ample parking
4 Bedroom House for sale in Malton
An exceptional, extended four bedroom family home on the Broughton Manor development.
Enjoying an enviable position overlooking open green space on one of the area's developments within walking distance to town centre, this beautifully finished four-bedroom detached home offers a perfect balance of style, comfort and functionality.
Thoughtfully extended and tastefully styled throughout, the property opens into a spacious and welcoming entrance hall, complete with rooflight and statement radiator. The generous living room features an inset feature fire, bespoke panelling, built-in shelving and patio doors that open directly to a stunning covered outdoor kitchen and seating area, perfect for alfresco entertaining.
At the heart of the home is a showstopping open-plan dining kitchen. This light-filled space boasts a beautiful shaker kitchen with quartz worktops, large central island with breakfast seating, Belfast sink, and integrated appliances including two in-built ovens, fridge freezer and dishwasher. Bifold doors open directly onto a sunny patio and lawned garden, creating a seamless connection between indoor and outdoor living. A recently built extension with rooflight floods the area with natural light. A separate utility room adds practicality to the everyday.
Throughout the ground floor, stylish laminate-effect flooring and considered design details elevate the space.
Upstairs, there are four well-proportioned bedrooms. The principal suite features elegant panelling and a contemporary en-suite shower room. The family bathroom includes a classic suite with shower over the bath, finished with timeless fittings and d�cor.
Outside, the property benefits from a sunny, low-maintenance garden with patio areas ideal for relaxing and dining. A garage and driveway provide ample parking.
EPC Rating B
Entrance Hall - Front door, stairs leading to first floor landing, power points, under stairs storage cupboard, door leading to downstairs cloakroom.
Kitchen/Dining Room - 3.48m x 5.97m (11'5 x 19'7) - Windows to front and rear aspect, range of wall and base units, integrated fridge/freezer and dishwasher, electric oven, induction hob, extractor fan, oak flooring, sink and drainer unit, power points, radiator.
Utility Room - UPVC rear back door, cupboard housing the boiler, integrated washer dryer, wall and base units.
Lounge - 3.38m x 5.99m (11'1 x 19'8) - Window to front, French doors to rear leading to garden, TV point, power points, feature fireplace.
Guest Cloakroom - Low flush WC, wash hand basin with pedestal, radiator.
First Floor Landing - Power points, storage cupboard housing the water tank.
Master Bedroom - 3.51m x 3.58m (11'6 x 11'9) - Window to the rear aspect, fitted wardrobes, power points.
Master En Suite - Opaque window to rear aspect, towel wall mounted radiator, laminated tiled style flooring, fully tiled double shower cubicle with power shower, partly tiled walls, wash hand basin with pedestal, extractor fan.
Bedroom Two - Window to rear aspect, radiator, power points.
Bedroom Three - Window to front aspect, radiator, power points.
Bedroom Four - Window to front aspect, power points, radiator.
House Bathroom - Window to front aspect, wall mounted radiator, low flush WC, panel enclosed bath with shower screen and power shower above, partly tiled walls, extractor fan, wash hand basin with pedestal.
Exterior - Rear lawned spacious garden, outside tap, outside light, patio area, rear gated access. Lawned front gardens with plant shrubs,
Garage - 5.36m x 5.49m (17'7 x 18'0) - Power, light, personnel to the front and up and over door to the rear. Eaves storage above.
Parking - Garage and driveway parking for multiple vehicles.
Services - Gas central heating and mains drainage.
Location - Malton is a charming market town in North Yorkshire, often referred to as "Yorkshire's Food Capital" due to its thriving food scene, independent eateries, and regular food markets. Nestled on the edge of the Howardian Hills, an Area of Outstanding Natural Beauty, Malton offers a blend of historic character, countryside charm, and modern convenience.
The town boasts excellent transport links, with a train station providing easy access to York, Leeds, and beyond, as well as proximity to the A64 for road travel. Residents enjoy a welcoming community, a variety of boutique shops, and access to scenic walking trails along the River Derwent. With a mix of period properties, modern developments, and countryside retreats, Malton is an ideal location for those seeking a blend of rural tranquility and vibrant local culture.
Council Tax Band E -
Property Ref: 324579_33992572
Similar Properties
28 Harvest Drive, Malton, YO17 7AX
4 Bedroom House | Guide Price £460,000
An exceptional, extended four bedroom family home on the Broughton Manor development. Enjoying an enviable position over...
7 Dene Lea, Rutland Terrace, Scarborough, YO12 7JB
6 Bedroom Penthouse | Guide Price £450,000
Dene Lea is a truly exceptional property that must be seen to fully appreciate the space, the meticulous renovations, an...
56 Town Street, Old Malton, YO17 7HD
3 Bedroom Detached House | Guide Price £450,000
A distinctive and beautifully presented three-bedroom detached home situated in the heart of Old Malton, 56 Town Street...
Swan Cottage, Thixendale, Malton, YO17 9TG
4 Bedroom Detached House | Guide Price £475,000
Charming 4-Bedroom Home with Countryside ViewsSwan Cottage was designed to take full advantage of its stunning rural sur...
Swan Cottage, Thixendale, Malton, YO17 9TG
4 Bedroom Detached House | Guide Price £475,000
Charming 4-Bedroom Home with Countryside ViewsSwan Cottage was designed to take full advantage of its stunning rural sur...
The Old School Wintringham, Malton, YO17 8HX
3 Bedroom Detached House | Guide Price £499,950
The Old School is a skilfully converted former village school, originally built in 1892 and retaining much of its distin...
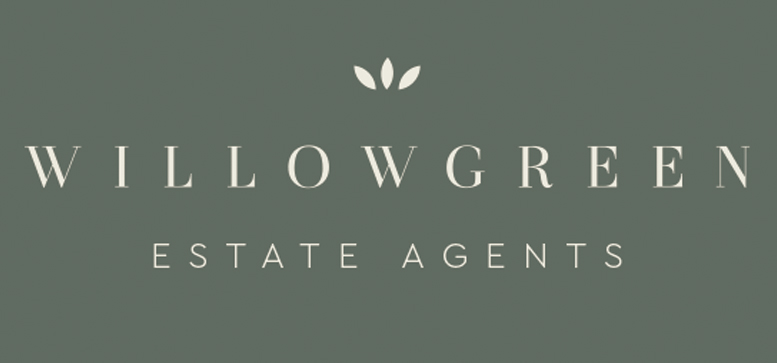
Willowgreen Estate Agents (Malton)
Malton, North Yorkshire, YO17 7LY
How much is your home worth?
Use our short form to request a valuation of your property.
Request a Valuation
