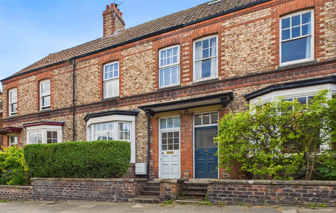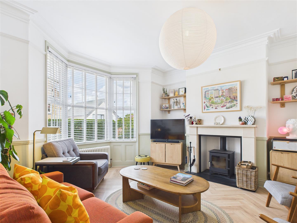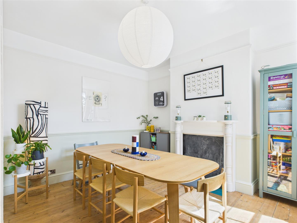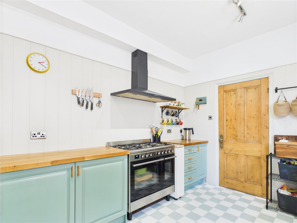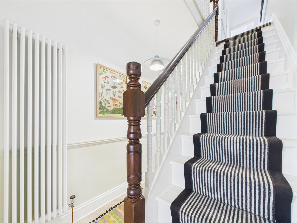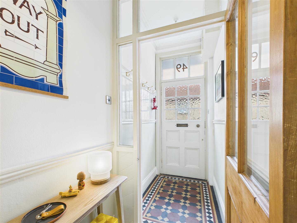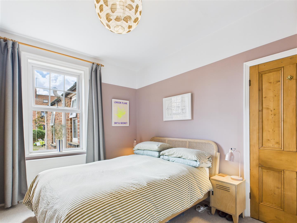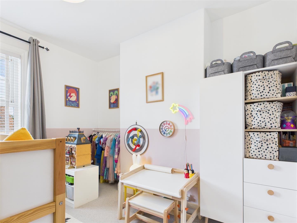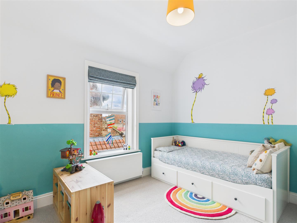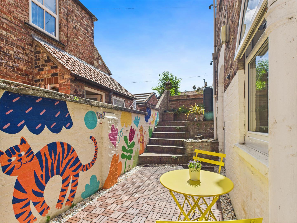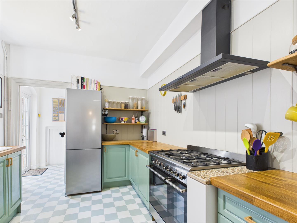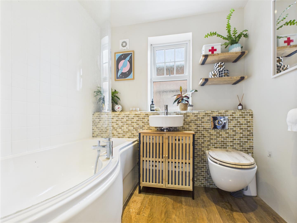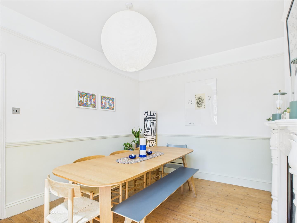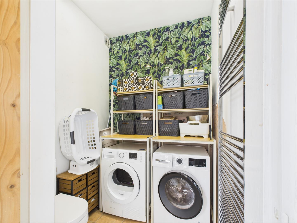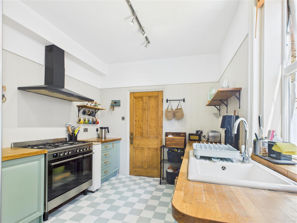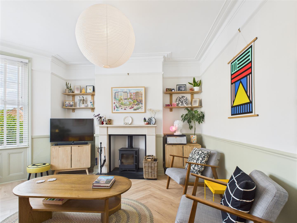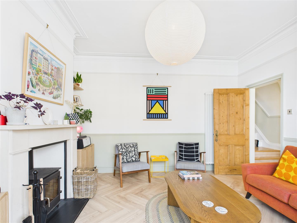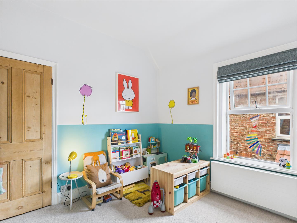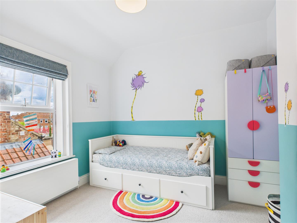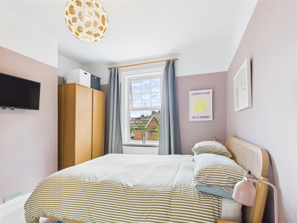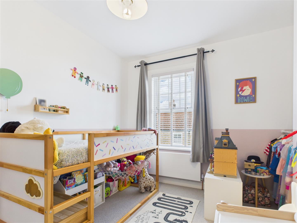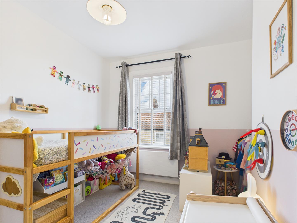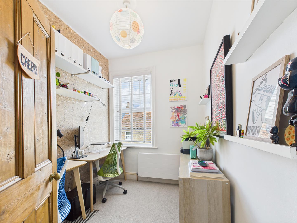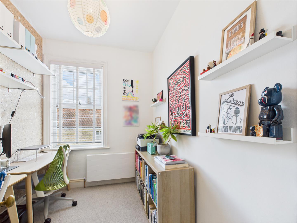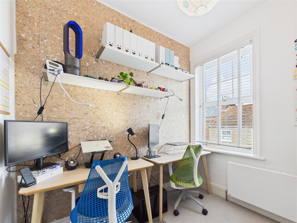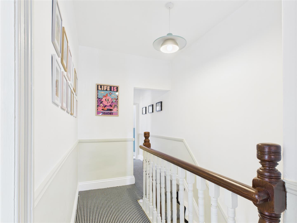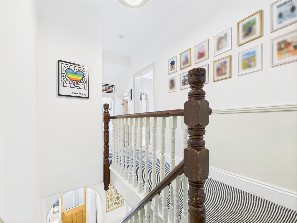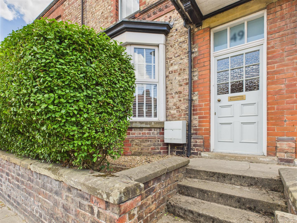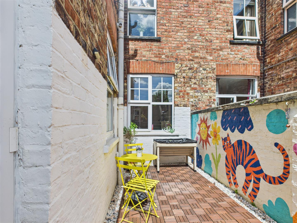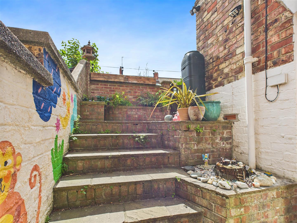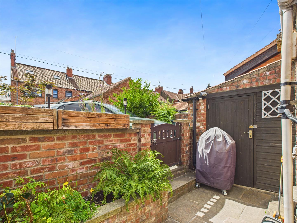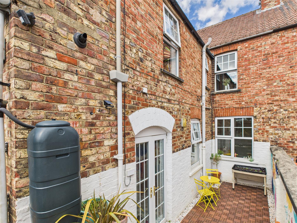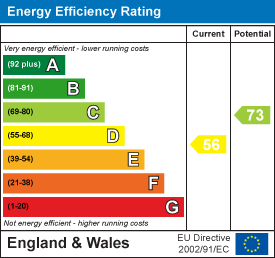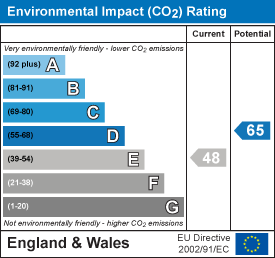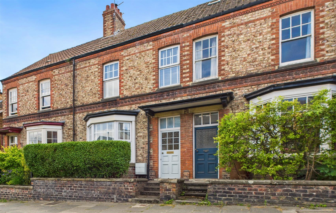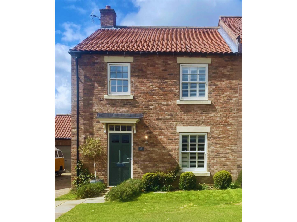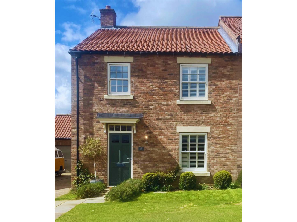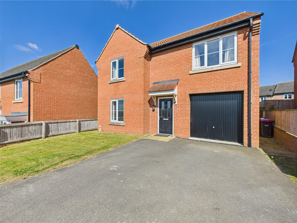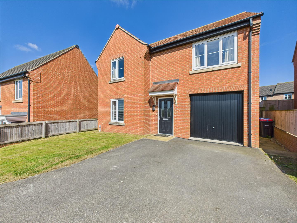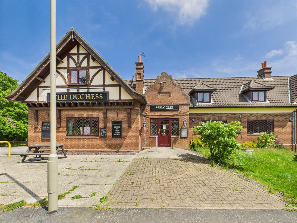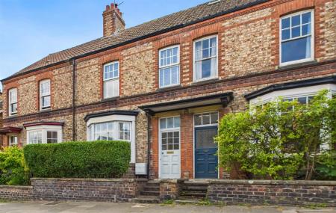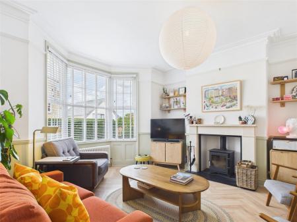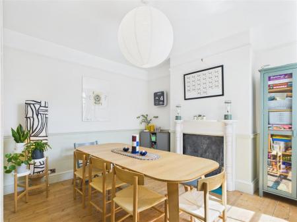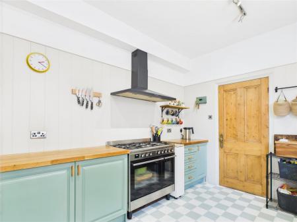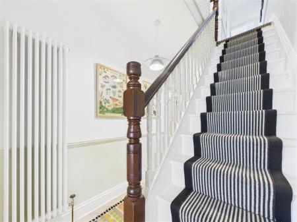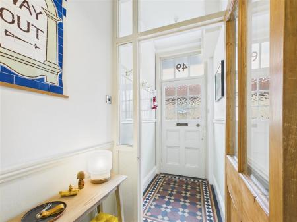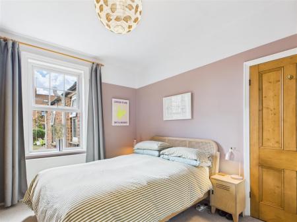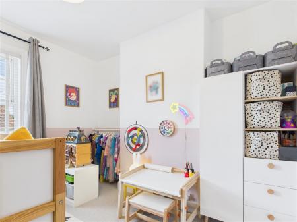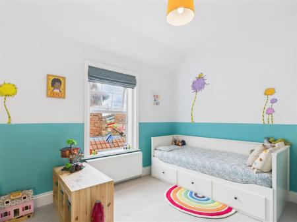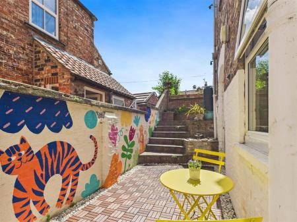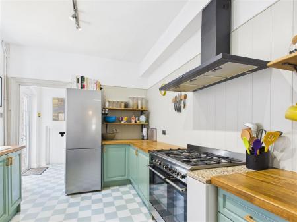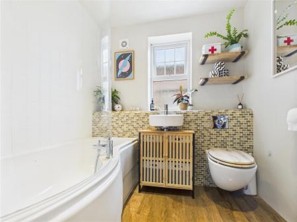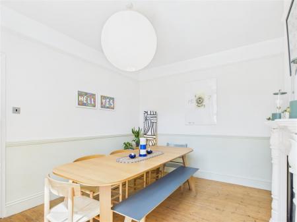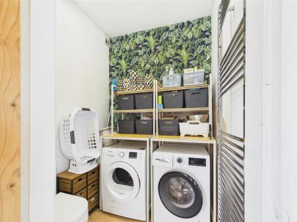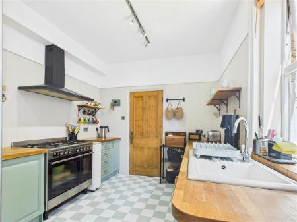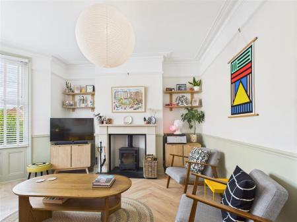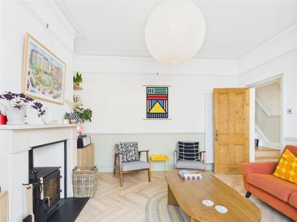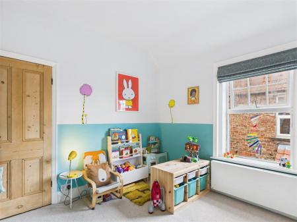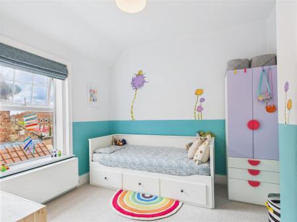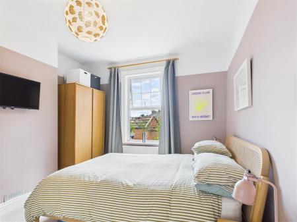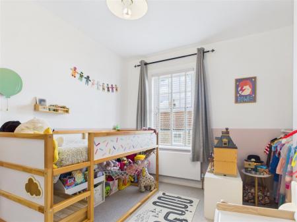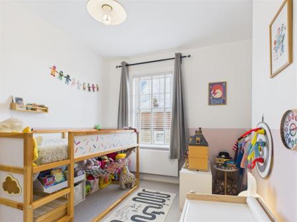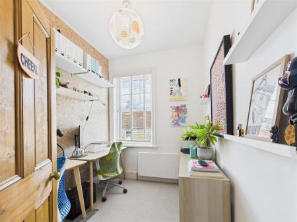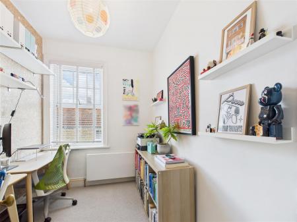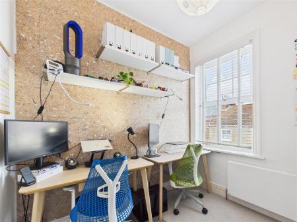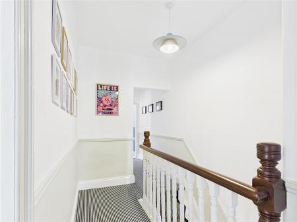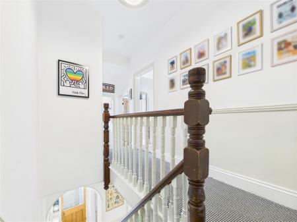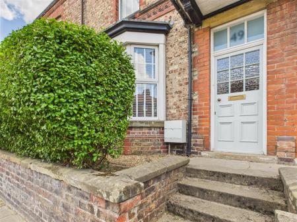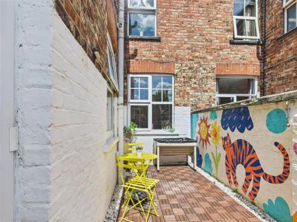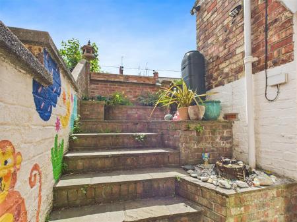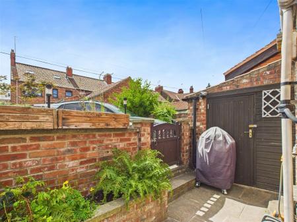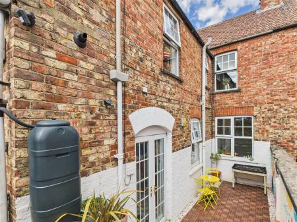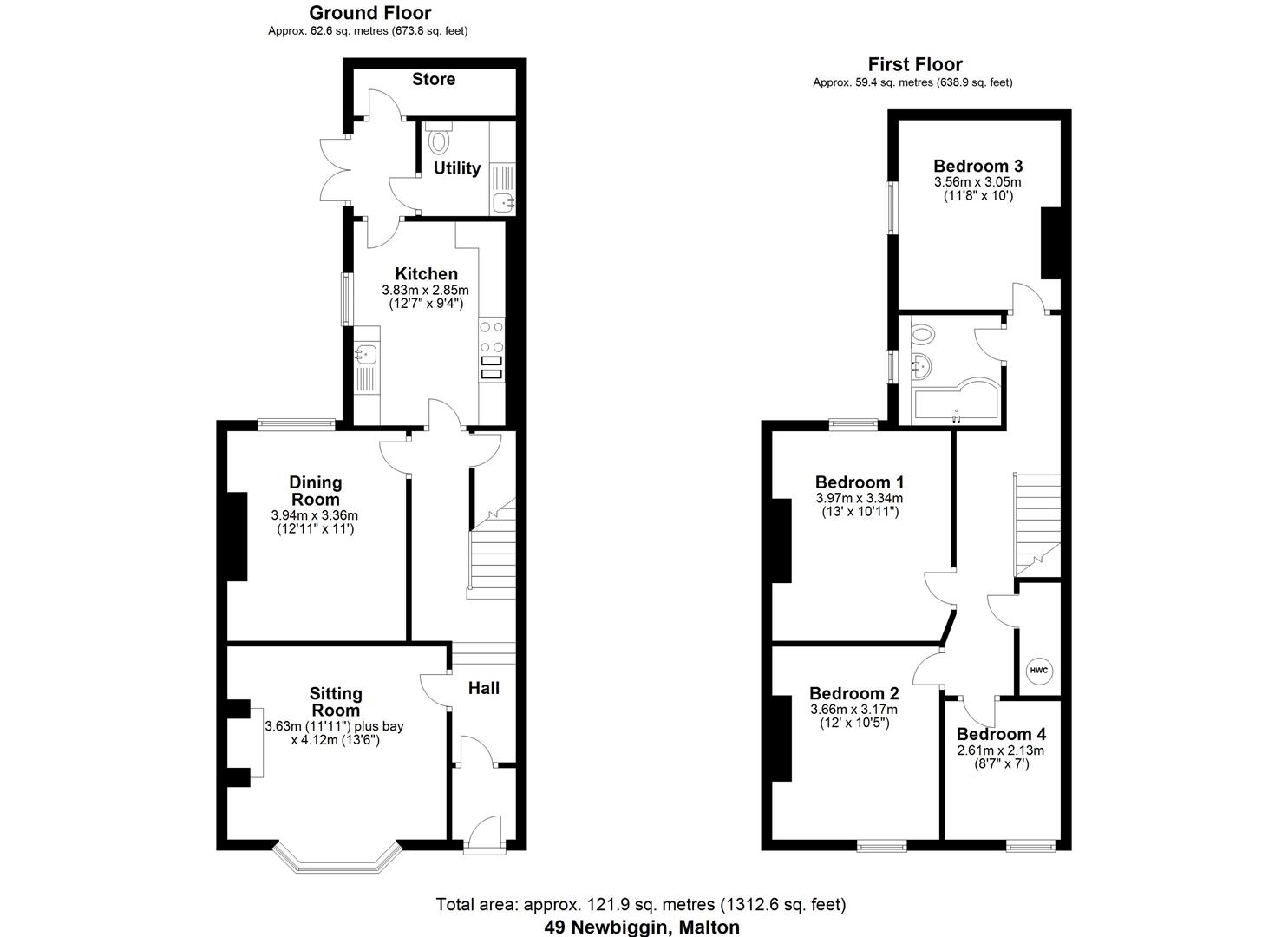- Characterful Victorian terrace in central Malton with parking to rear
- Bay-fronted lounge with log burner and period features
- Dining room with stripped wood floor and rear outlook
- Utility room, WC, and access to rear courtyard
- Stylish bathroom with shower over bath
- Low-maintenance yard with outhouse storage
- Recently fitter boiler
4 Bedroom Terraced House for sale in Malton
Charming Victorian Mid-Terrace in the Heart of Malton
This beautifully presented four-bedroom Victorian home is ideally located in central Malton, just a short stroll from the town's vibrant marketplace, independent shops, doctors' surgery, and train station with direct links to York and beyond.
Combining elegant period features with thoughtful modern updates, this spacious mid-terrace offers characterful living over two floors. A handsome bay window frontage sets the tone for the stylish interiors within.
Enter through a panelled lobby with dado rail and a stripped pine half-glazed door into a welcoming hallway with parquet-effect flooring and column radiator. The front lounge features a bay window, decorative panelling, picture and dado rails, ornate cornicing, and a beautiful fireplace with tiled hearth and multi-fuel stove. Two column radiators complete the space.
From the hallway, steps lead up to the dining room, a generous rear-aspect space with stripped wood floors and views over the courtyard. The kitchen is fitted with wooden worktops, Smeg cooker (available by negotiation), integrated dishwasher, and chequered vinyl flooring. A rear porch leads to a utility room with towel radiator, space for laundry appliances, low-level WC, and rear access.
Upstairs, the home offers four bedrooms, three generous doubles and a fourth ideal as a single bedroom, nursery or home office. The principal bedroom enjoys a quiet rear aspect, with a second large double and single bedroom to the front. The family bathroom includes a bath with shower over and glazed screen, vanity basin, WC, and airing cupboard.
Outside, a charming courtyard garden features raised beds, water butt, and private off-street parking for two vehicles. Two useful outbuildings provide power, lighting, and house the relocated boiler.
A rare opportunity to secure a character-rich home in one of North Yorkshire's most desirable market towns.
Location - Malton is a charming market town in North Yorkshire, often referred to as "Yorkshire's Food Capital" due to its thriving food scene, independent eateries, and regular food markets. Nestled on the edge of the Howardian Hills, an Area of Outstanding Natural Beauty, Malton offers a blend of historic character, countryside charm, and modern convenience.
The town boasts excellent transport links, with a train station providing easy access to York, Leeds, and beyond, as well as proximity to the A64 for road travel. Residents enjoy a welcoming community, a variety of boutique shops, and access to scenic walking trails along the River Derwent. With a mix of period properties, modern developments, and countryside retreats, Malton is an ideal location for those seeking a blend of rural tranquility and vibrant local culture.
Inner Porch - Tiled flooring, coving and fuse box.
Entrance Hallway - Coving, dado rail, column radiator, power points and under stairs storage cupboard.
Sitting Room - 3.63 x 4.12 (11'10" x 13'6") - Windows to front aspect, dado rail, picture rail, power points and feature fireplace with multi fuel wood burner, 2 column radiators.
Dining Room - 3.94 x 3.36 (12'11" x 11'0") - Window to rear aspect, power points, radiator and dado rail.
Kitchen - 3.84m x 2.54m (12'7 x 8'4) - UPVC window to side aspect, range of wall and base units, power points, spot lights, extractor fan, sink and drainer unit, fridge, freezer and dishwasher and tiled splash back.
Rear Porch - Window to side aspect and door leading to courtyard, storage cupboard, spotlights and power point.
Utility Room/Wc - Space for washing machine, space for dryer, power points, low flush WC, towel radiator.
First Floor Landing - Dado rail, loft access (partly boarded), power points and storage cupboard.
Bedroom One - 3.96m x 3.33m (13'0 x 10'11) - Window to rear aspect, radiator and power points.
Bedroom Two - 3.68m x 3.18m (12'1 x 10'5) - Window to side aspect, radiator and power points.
Bedroom Three - 3.56m x 3.05m (11'8 x 10'0) - Window to front aspect, radiator and power points.
Bedroom Four - 2.62m x 2.13m (8'7 x 7'0) - Window to front aspect, power points and radiator.
Bathroom - Window to side aspect, laminated wood style flooring, spot lights, wall hung WC, wall hung sink, pea shaped bath with mixer taps, shower and shower screen, partly tiled walls, extractor fan.
Exterior - Low maintenance rear courtyard, two outbuildings with power and light, boiler.
Parking - Parking for two vehicles to the rear aspect.
Services - Mains gas, water and electricity.
Tenure - Freehold
Council Tax Band C -
Epc Rating Tbc -
Property Ref: 324579_34032547
Similar Properties
4 Bedroom Terraced House | Guide Price £385,000
Charming Victorian Mid-Terrace in the Heart of MaltonThis beautifully presented four-bedroom Victorian home is ideally l...
5, The Sidings Nawton, York, North Yorkshire, YO62 7TJ
4 Bedroom House | Guide Price £385,000
Immaculate 4 Bedroom Home in the Sought-After Village of Nawton just 3 miles from the thriving market town of Helmsley a...
5, The Sidings Nawton, York, North Yorkshire, YO62 7TJ
4 Bedroom House | Guide Price £385,000
Immaculate 4 Bedroom Home in the Sought-After Village of Nawton just 3 miles from the thriving market town of Helmsley a...
40 Acre Way, Malton, North Yorkshire YO17 7AG
4 Bedroom Detached House | Guide Price £389,995
40 Acre Way is a spacious and beautifully presented four-bedroom detached family home, complete with an integral garage...
40 Acre Way, Malton, North Yorkshire YO17 7AG
4 Bedroom Detached House | Guide Price £389,995
40 Acre Way is a spacious and beautifully presented four-bedroom detached family home, complete with an integral garage...
THE DUCHESS, Hovingham Drive, Scarborough YO13 9PA
4 Bedroom Commercial Property | Guide Price £395,000
An exciting opportunity to acquire a former public house with significant redevelopment potential, located in a popular...
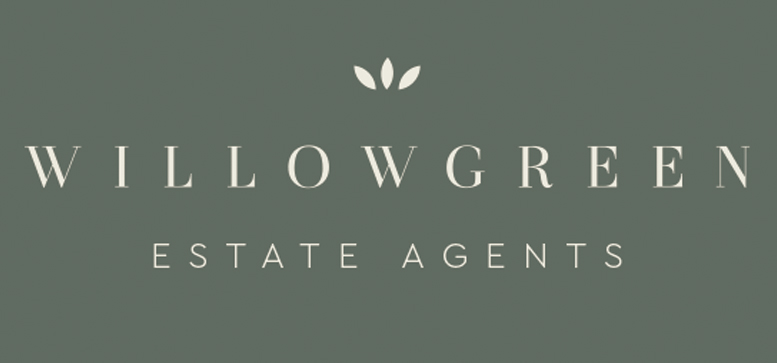
Willowgreen Estate Agents (Malton)
Malton, North Yorkshire, YO17 7LY
How much is your home worth?
Use our short form to request a valuation of your property.
Request a Valuation
