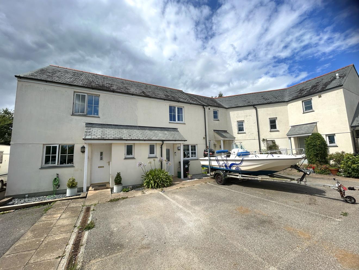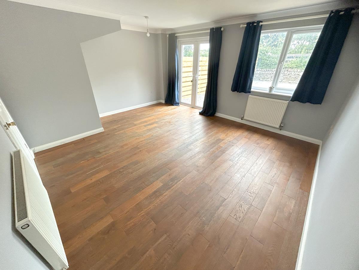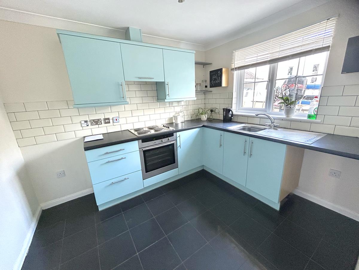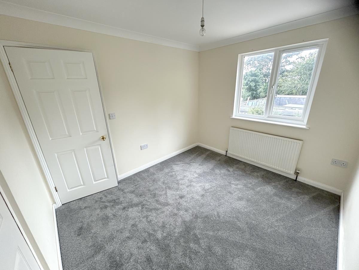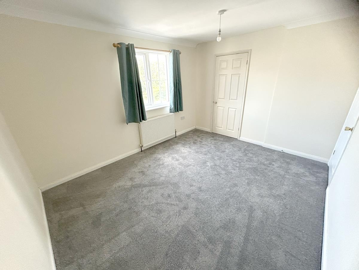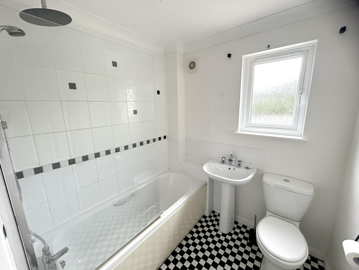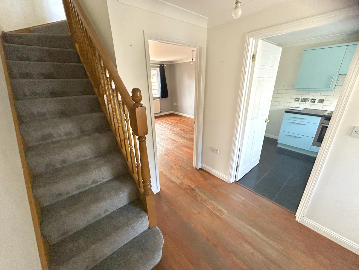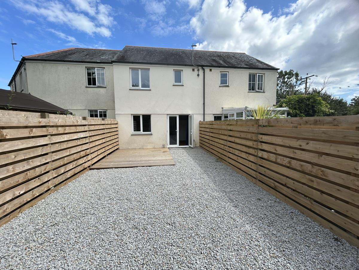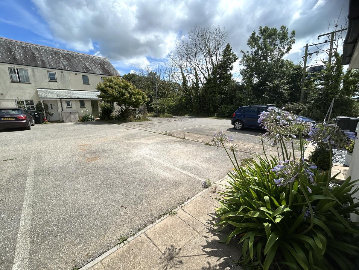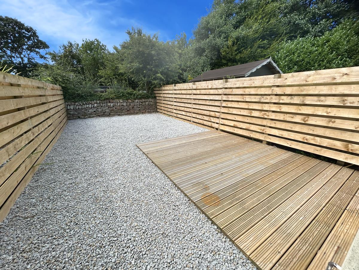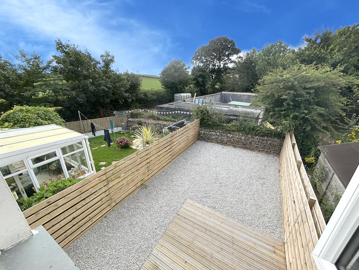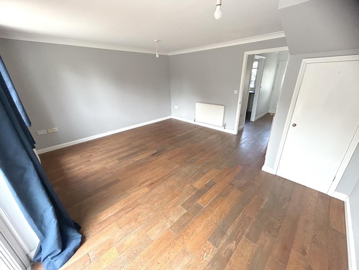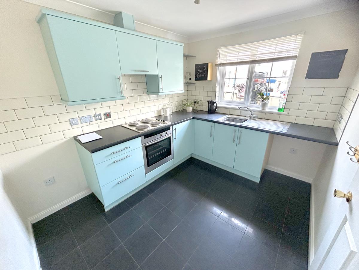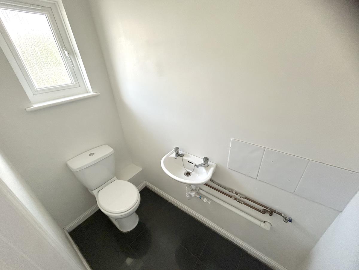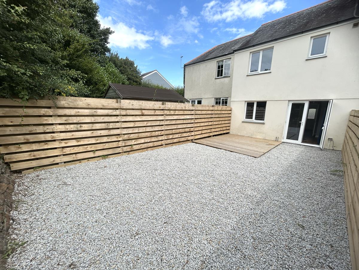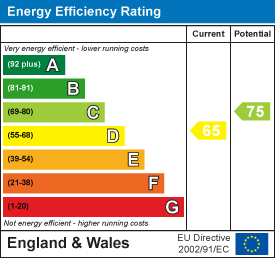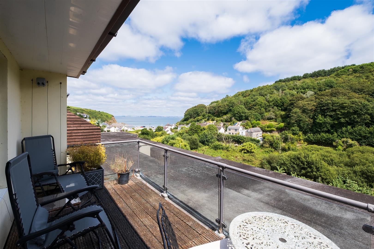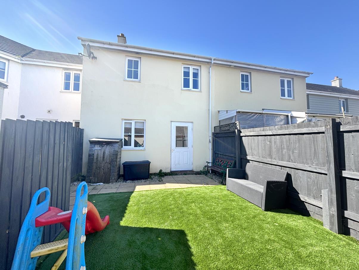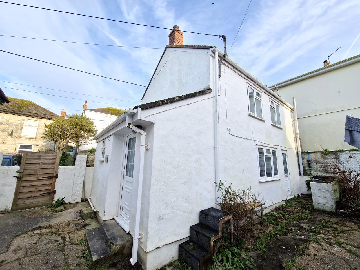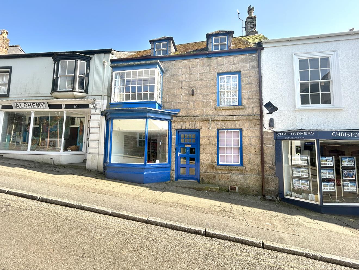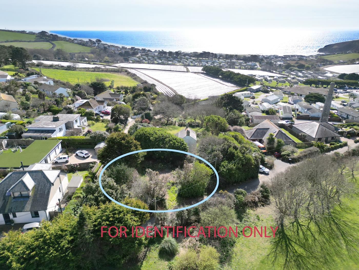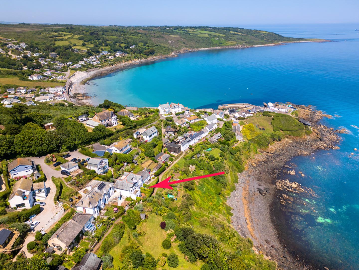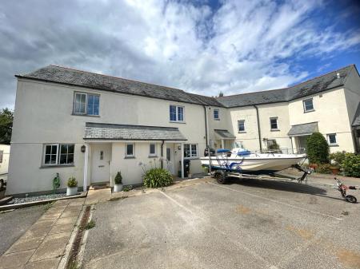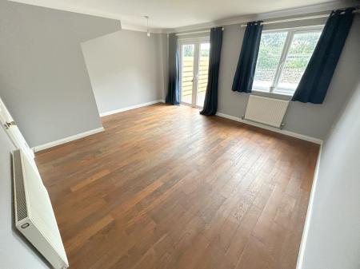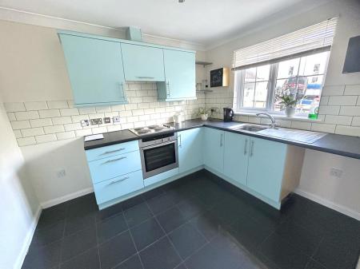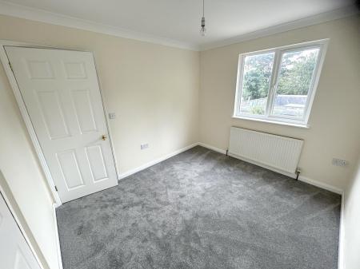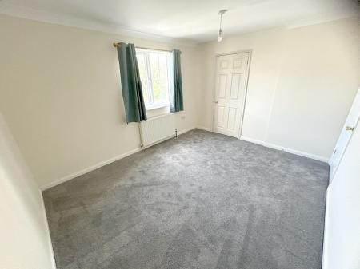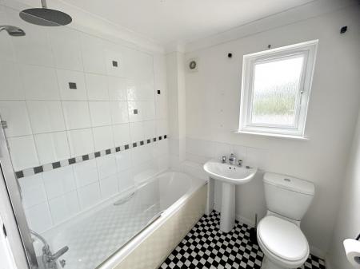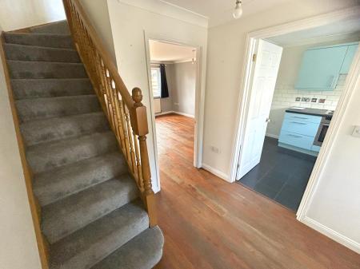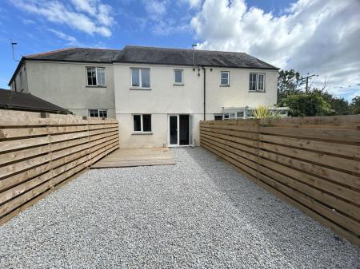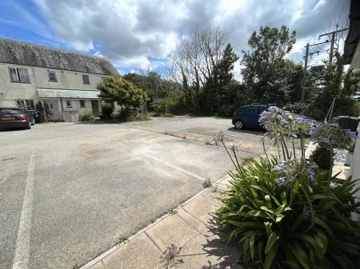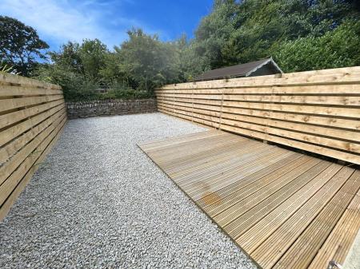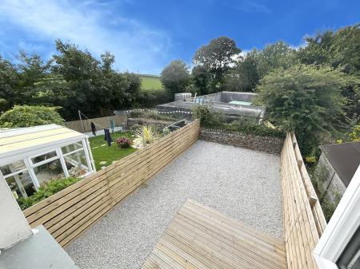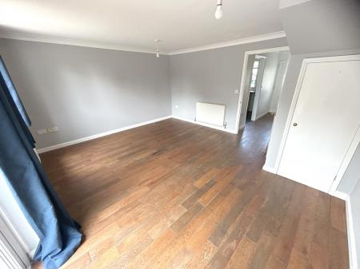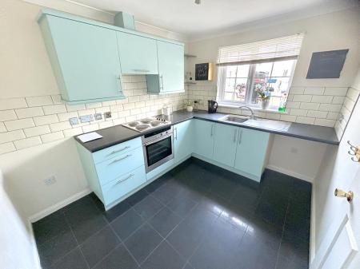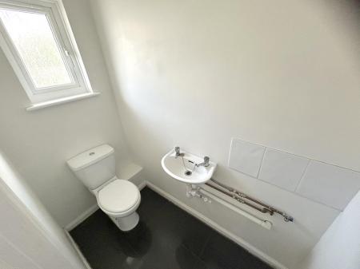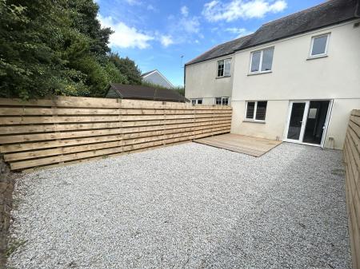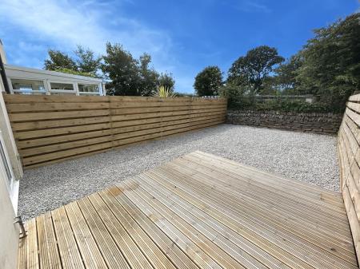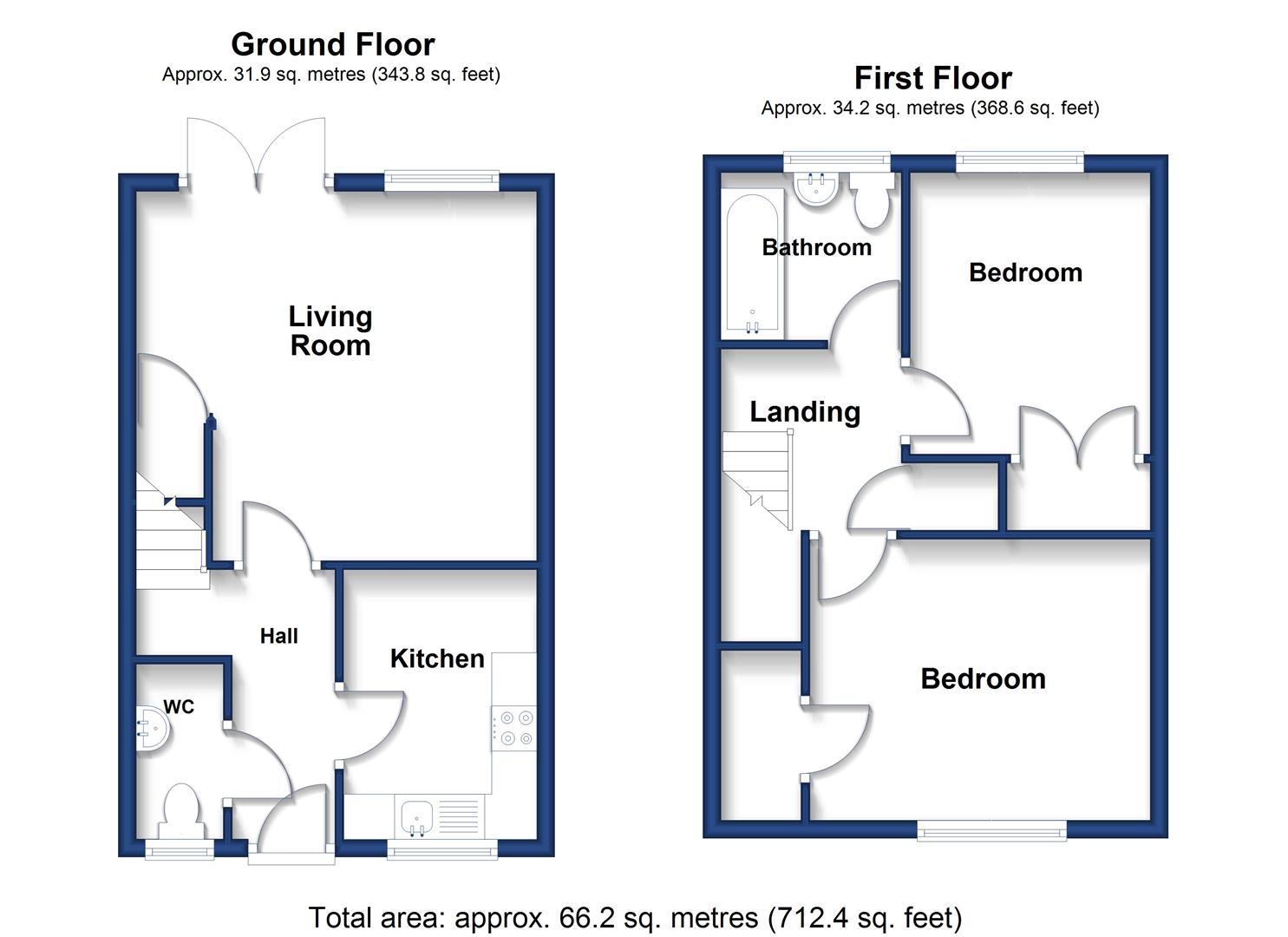- MODERN TWO BEDROOM TERRACED HOUSE
- SUBJECT TO A SECTION 106 LOCAL NEEDS RESTRICTION
- NEAR ENCLOSED GARDEN TO THE REAR
- MOMENTS FROM THE HEART OF THE VILLAGE
- TWO ALLOCATED PARKING SPACES
- WELL APPOINTED FITTED KITCHEN
- SPACIOUS OPEN PLAN LIVING ROOM
- FREEHOLD
- COUNCIL TAX A
- EPC D-65
2 Bedroom Terraced House for sale in Manaccan
Nicely positioned within a tucked away cul-de-sac, in the ever popular and sought after rural village of Manaccan, this modern two bedroom terraced house has two allocated parking spaces and a neat enclosed garden to the rear.
Kensa Kew is a modern 'courtyard style' residential development located just moments from the heart of the village and its amenities including a primary school and village pub.
The property is subject to a section 106 local needs restriction which prospective purchasers will need to fulfill. Please see Agents Note Two below for full details.
Likely to appeal to first time buyers, or those seeking to gain a firmer foothold on the property ladder, the residence has a well appointed fitted kitchen and a spacious open plan living room with French doors that open out invitingly into the enclosed garden to the rear.
The rear decking enjoys a sunny rural outlook beyond neighbouring properties and would seem an ideal place in which to sit out and relax after a working day.
The master bedroom is a comfortable double and has a walk in wardrobe, whilst the second bedroom also has built in storage. Adjacent to the hallway is a very handy cloakroom with space for a washing machine whilst upstairs is a fitted bathroom suite including a panelled bath and shower.
The accommodation, in brief, comprises a hallway, cloakroom, kitchen, lounge/dining room, two bedrooms and a bathroom. The residence benefits from double glazing and an electric boiler.
Manaccan is a delightful rural village situated on the Lizard Peninsula which has been designated as an area of outstanding natural beauty. On the edge of the parish are the unspoilt waters of the Helford River with its sheltered creeks, opening out into Falmouth Bay and beyond; a mecca for the sailing enthusiast. The village itself has a primary school, a community owned thatched public house, Methodist chapel, 13th Century church and playing fields.
The Accommodation Comprises (Dimensions Approx) -
Part Obscure Glazed Entrance Door To The Hallway -
Hallway - 2.92m in length (9'7" in length) - With coat hanging rail, opening to staircase and doors off to the kitchen, lounge/dining room and cloakroom.
Cloakroom - Having a white low-level w.c, wall mounted wash handbasin, space for a washing machine, polished tiled flooring, an electric consumer unit and an obscure glazed window to the front.
Kitchen - 2.92m x 2.69m (9'7" x 8'10") - Comprising a modern fitted kitchen with granite effect working top surfaces incorporating a sink with drainer and swans neck mixer tap and an electric hob with hood over. There is an attractive cream 'Metro' style tiling, spaces for a fridge and freezer and a range of base cupboards and drawers with wall units and shelves over. Spotlighting arrangement, polished tiling to the floor and a window to the front.
Lounge/Dining Room - 4.70m x 4.04m (including under stairs cupboard) (1 - With wood effect flooring, door to under stairs storage cupboard, window to the rear and French doors that open out into the rear garden.
A staircase rises and turns to the first floor.
First Floor Landing - With wooden balustrade, loft hatch to roof space, airing cupboard with slatted shelving, unvented hot water cylinder and Aztec electric boiler. Doors off to both bedrooms and the family bathroom.
Bedroom One - 3.76m x 3.07m (plus built-in wardrobe) (12'4" x 10 - Comfortable double bedroom with walk in wardrobe with hanging rails. Window to the front.
Bedroom Two - 3.07m x 2.64m (plus built-in storage cupboard) (10 - With built-in storage cupboard having useful slatted shelving and a window to the rear.
Bathroom - With fitted suite comprising a low-level w.c, pedestal wash handbasin with tiled splashback and a panelled bath with a glass shower screen, tiled surround and a shower attachment with a rain drencher head. There is an extractor , 'chequered' tiled flooring, an extractor and an obscure glazed window to the rear.
Outside - The residence has the benefit of two allocated parking spaces to the front of the property. A pathway leads on towards a canopy porch with stone chipped borders to the side and an outside tap. Neatly enclosed by wooden fencing and a Cornish hedge, the rear garden has been designed with ease of maintenance in mind. Laid largely with stone chippings the garden has a nice decked area that enjoys a sunny outlook and enjoys reasonable degrees of privacy.
Agents Note One - We are advised that the shared private drainage is dealt with by Minster Treatment at a cost of circa �830 per annum.
Agents Note Two - Cornwall Council will be looking to prioritise someone with an Area Local Connection to Manaccan.
a. Residency/permanent employment of 16 + hours per week for 3 + years
OR
b. Former residency of 5 + years
OR
c. Close family member (Mother/Father/Sister/Brother/Son/Daughter) where that family member has lived in the parish for 5 + years and is in need of or can give support
OR
d. Born in the parish
After 14 days of marketing we can consider those who have a local connection to the adjoining parishes of Constantine, St. Martin in Meneage, St. Keverne or St. Anthony in Meneage.
After 28 days of marketing we can consider those with a Local Connection to Cornwall (i.e. all other parishes/towns outside of the primary and secondary areas) - please ask us for details.
Purchasers should satisfy themselves as to the relevant parish boundaries for the purpose of compliance.
In addition the applicant will need to:
1. Be in Housing Need - i.e. living with family/renting and otherwise unable to afford a home on the open market
2. Have a maximum household income of �80,000
3. Have a minimum 10% deposit (or 5% with relevant AIP)
4. Have a recent AIP from a s.106 lender (Nationwide/Halifax/Leeds/Santander/TSB/Skipton being the main ones we are aware of)
5. Have viewed and offered on the property
Services - Mains electricity, water. Shared private drainage.
Directions - From Helston take the A3083 towards The Lizard. Go past the Royal Naval Air Station Culdrose and at this roundabout take the B3293, which is on the left hand side. Proceed to the next roundabout and take the right hand turning to St. Keverne. Follow this road for a couple of miles, passing the Trelowarren Lodges on your left hand side and take the next left, signposted Manaccan and Newtown. Proceed on this road until you come to the village of Newtown St. Martin. At the T junction turn right and after a short distance turn left, following the signpost for Manaccan. Follow this road for approximately two miles and you will come to a small crossroads. Go straight on and continue past Manaccan Methodist Chapel and follow the road for around half a mile. Take the next turning right signposted Manaccan and follow the road into the village. Continue along and take the right hand turn into Minster Meadows. Follow the right hand fork into Kensa Kew where the property can be found on the left hand side.
Viewing - To view this property or any other property we are offering for sale, simply call the number on the reverse of these details.
Council Tax - Council Tax Band A
Mobile And Broadband - To check the broadband coverage for this property please visit -
https://www.openreach.com/fibre-broadband
To check the mobile phone coverage please visit -
https://checker.ofcom.org.uk/
Anti-Money Laundering - We are required by law to ask all purchasers for verified ID prior to instructing a sale
Proof Of Finance - Purchasers - Prior to agreeing a sale, we will require proof of financial ability to purchase which will include an agreement in principle for a mortgage and/or proof of cash funds.
Date Details Prepared. - 29th July 2025.
Property Ref: 453323_34092191
Similar Properties
2 Bedroom Flat | Guide Price £185,000
Tucked away in the serene coastal village of Porthallow is this beautifully presented two bedroom apartment enjoying env...
2 Bedroom Terraced House | Guide Price £183,750
This lovely, spacious, larger than average, two double bedroom home offers well thought out accommodation which is light...
2 Bedroom Detached House | Guide Price £175,000
Situated in the well regarded residential area of The Gue, in the heart of the Cornish fishing village of Porthleven is...
3 Bedroom Terraced House | Guide Price £190,000
This Grade II listed property, in situated in the market town of Helston, it offers a rare opportunity to purchase a for...
Pengersick Croft, Praa Sands, Penzance
Residential Development | Guide Price £195,000
An opportunity to purchase an unserviced building plot with planning permission for a fantastic four bedroom, detached e...
1 Bedroom Apartment | Guide Price £195,000
An opportunity to purchase a beautifully presented one bedroom apartment enjoying a spectacular, coastal and marine view...

Christophers Estate Agents Porthleven (Porthleven)
Fore St, Porthleven, Cornwall, TR13 9HJ
How much is your home worth?
Use our short form to request a valuation of your property.
Request a Valuation
