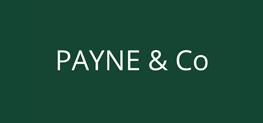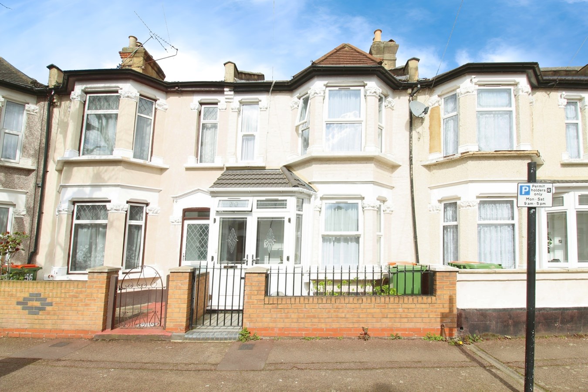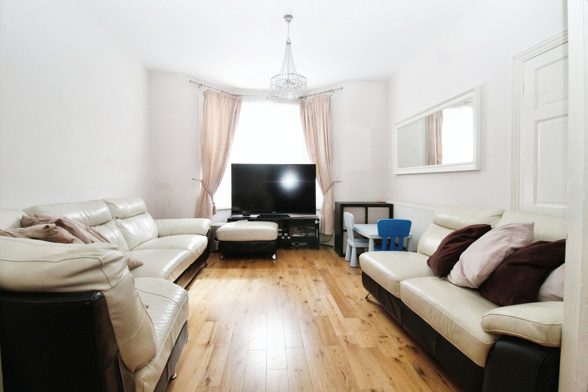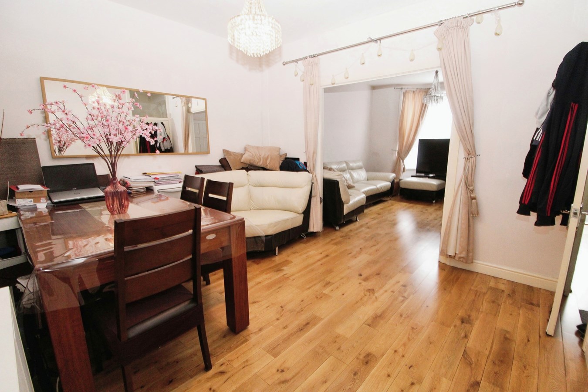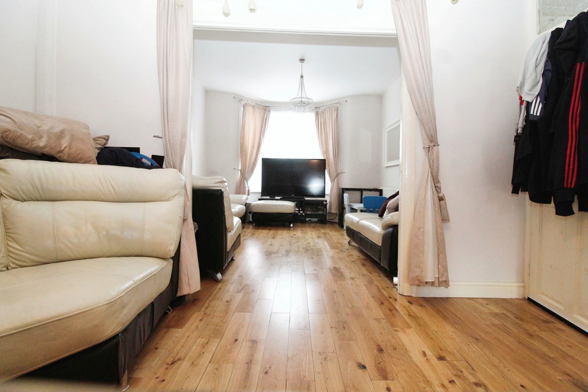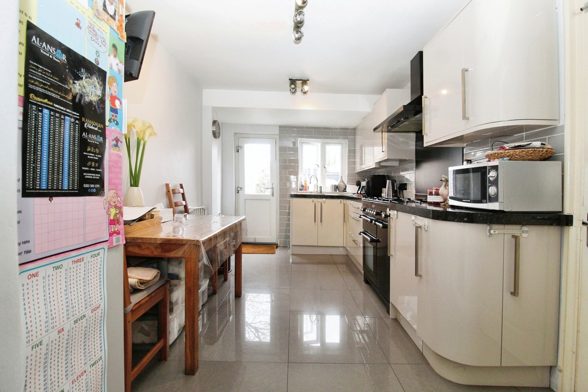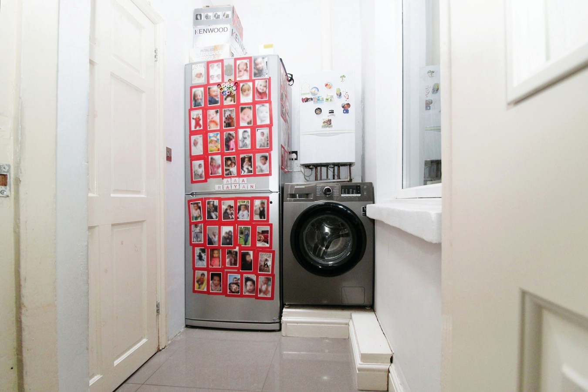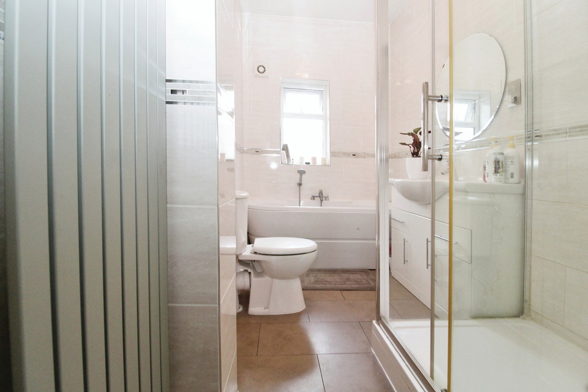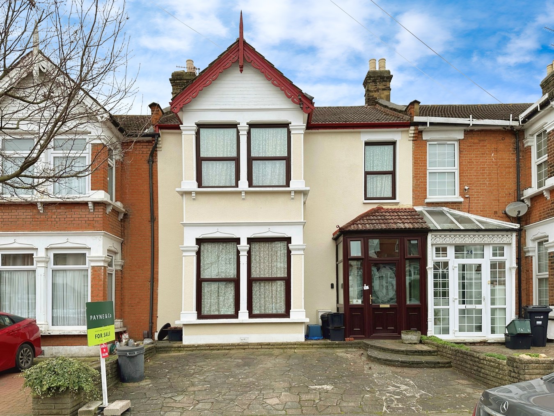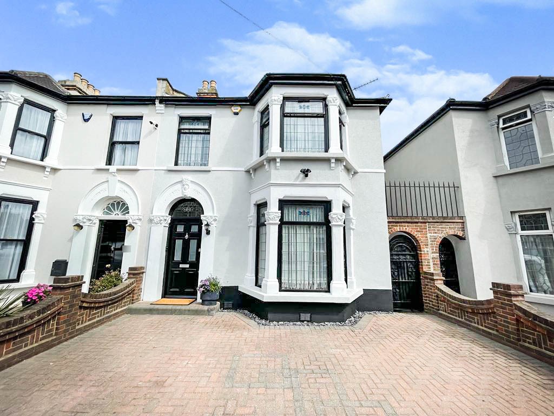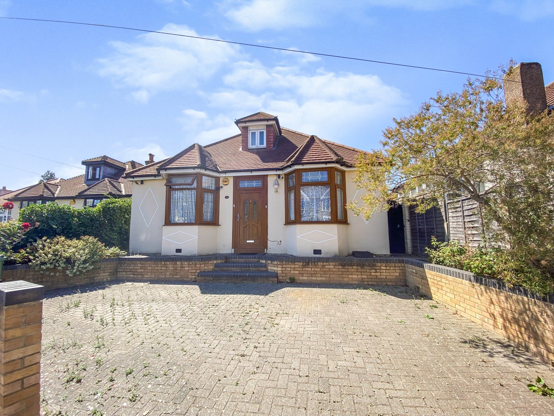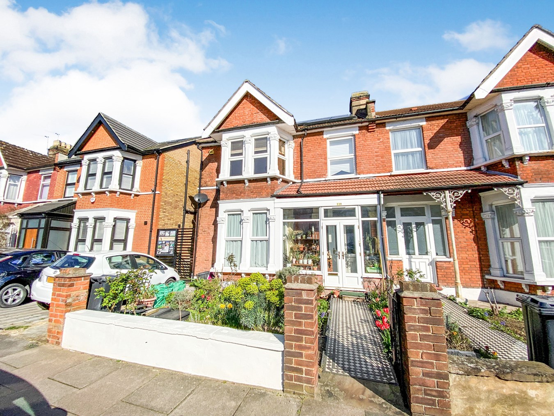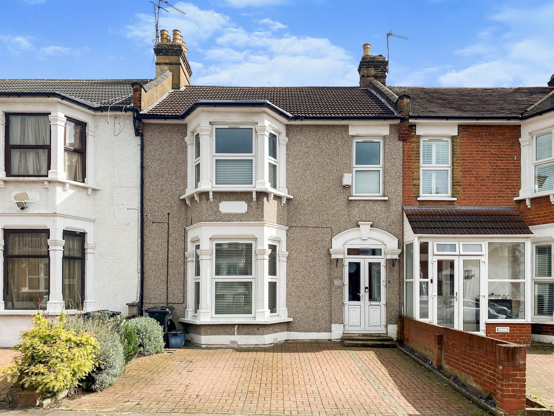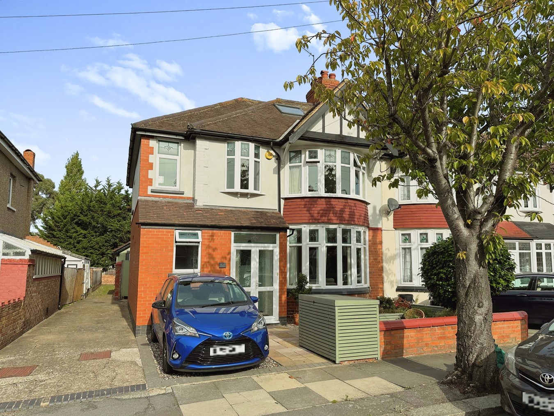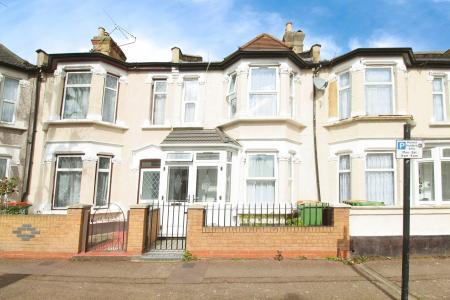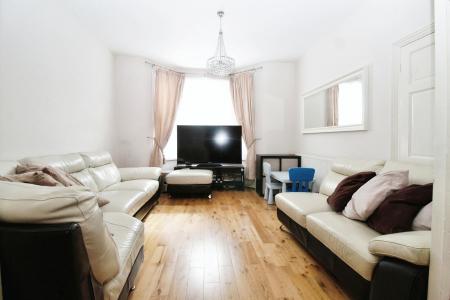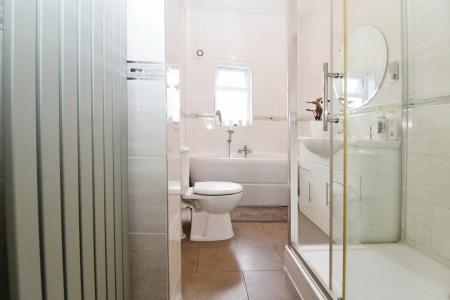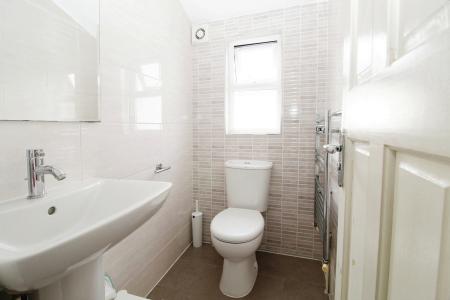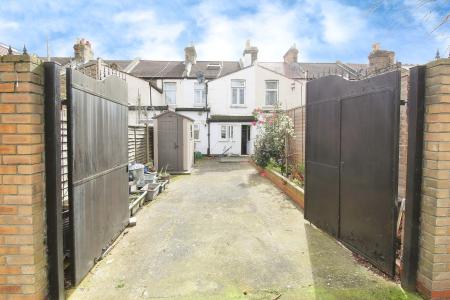- THREE BEDROOMS
- LOFT ROOM
- REAR CAR PORT
- FREEHOLD
- COUNCIL TAX - BAND C
- EPC - D
3 Bedroom Terraced House for sale in MANOR PARK
TICKS ALL THE BOXES!! Guide Price £600,000 - £650,000. This delightful terraced property in lovely condition is now available for sale. Situated in a convenient location with easy access to public transport links, nearby schools, and local amenities, this home is ideal for families. Boasting two reception rooms, residents will have plenty of space to relax and entertain guests. The property also features a well-equipped kitchen, perfect for preparing delicious meals. With three bedrooms, there is ample room for the whole family to unwind and rest comfortably as well as a loft room currently used as a study. Additionally, there is a modern bathroom ensuring convenience for all residents. Off-street car parking adds to the convenience of this property, making it a practical choice for those with vehicles. Don't miss this opportunity to own a lovely home in a sought-after location.
ENTRANCE
GROUND FLOOR
BASEMENT
6' 1" x 22' 7" (1.85m x 6.89m) - Ample Storage and can also be used as a home office
RECEPTION ONE
25' 5" x 12' 4" (7.75m x 3.76m) - Through to reception 2, Double glazed bay window to front, Radiator, Internet and power points.
RECEPTION TWO
Leading in to reception one, behind in to kitchen, Radiator and power points.
KITCHEN
8' 7" x 14' 8" (2.62m x 4.46m) - double glazed to rear, leading to rear garden and utility room, Radiator, fitted kitchen units and power points
UTILITY ROOM
4' 4" x 6' 7" (1.32m x 2.01m) - Sky light, Leading in to bathroom, space for fridge/freezer, plumbing for washing machine and power points
GROUND FLOOR BATHROOM/WC
4 piece bathroom Suite, double glazed to rear, bath tub, toilet, sink, heated towel rail and shower enclosure.
FIRST FLOOR
BEDROOM ONE
13' 6" x 15' 1" (4.11m x 4.61m) - Double Glazed to front, Radiator and power points
BEDROOM TWO
9' 9" x 11' 8" (2.96m x 3.56m) - Double Glazed to rear, single radiator, Large wardrobes and power points.
BEDROOM THREE
6' 11" x 8' 8" (2.10m x 2.63m) - Single room double glazed to rear, Radiator and power points
FIRST FLOOR WC
Toilet and Wash basin
SECOND FLOOR
LOFT ROOM
12' 9" x 13' 10" (3.89m x 4.22m) - Velux Windows to front and rear, Eaves Storage and Radiator
EXTERIOR
REAR GARDEN
Approximately 37' with car port to rear, Gates entry in to Garden from Rixsen Road
AGENTS NOTE
Our established contacts mean that we are able to recommend professional local conveyancers to buyers. If we do, we may receive a referral fee of up to £300 from the company we recommend.
Important information
This is a Freehold property.
Property Ref: 4828123_27472952
Similar Properties
4 Bedroom Terraced House | Guide Price £600,000
HISTORY CHARM AND CHARACTER!! Payne & Co are delighted to offer this charming Edwardian property, situated in the heart...
Pembroke Road, SEVEN KINGS, IG3
3 Bedroom End of Terrace House | Offers Over £600,000
TAKE A LOOK AT THIS WONDERFUL FAMILY HOME!! Payne & Co are proud to offer this splendid, bay fronted, three bedroom end...
6 Bedroom Detached Bungalow | £600,000
PRICED TO SELL!! This six bedroom, detached bungalow is located in this popular road on Seven Kings bungalow estate and...
Felbrigge Road, SEVEN KINGS, IG3
4 Bedroom End of Terrace House | £620,000
STATION LOCATION!! This fantastic example of an Edwardian, extended, four bedroom end of terrace house is perfectly loca...
Sackville Gardens, ILFORD, IG1
4 Bedroom Terraced House | £625,000
NORTH ILFORD LOCATION!! No onward chain!! This four bedroom, extended, period property benefits from double glazing, gas...
Dawlish Drive, SEVEN KINGS, IG3
4 Bedroom End of Terrace House | Offers Over £625,000
TICKS ALL THE BOXES!! This extended, well maintained, four bedroom, end of terrace house is located on this popular turn...
How much is your home worth?
Use our short form to request a valuation of your property.
Request a Valuation
