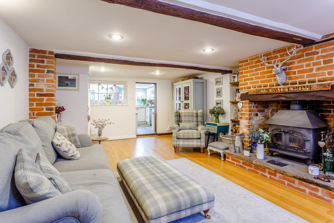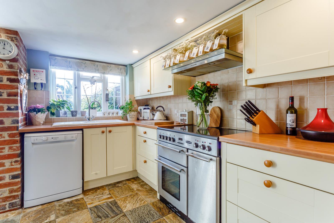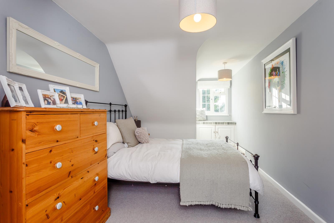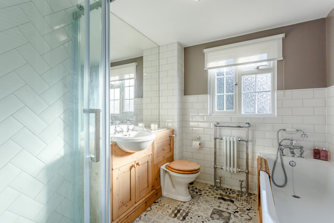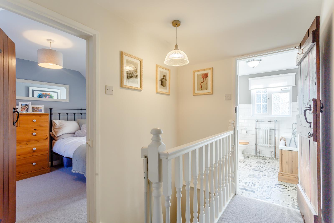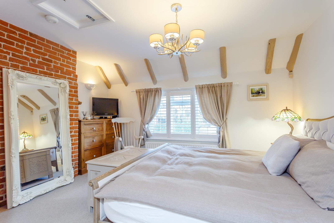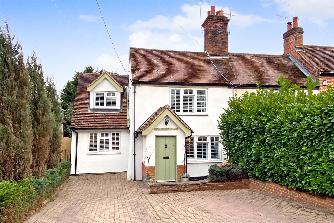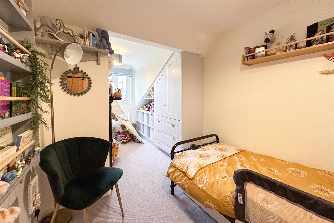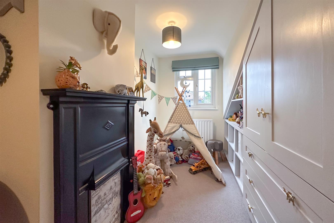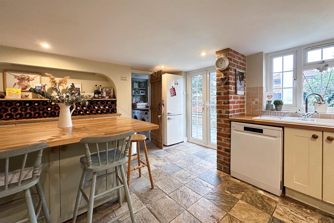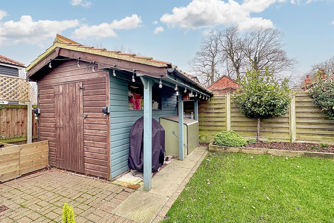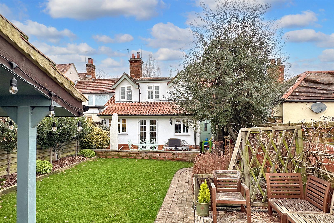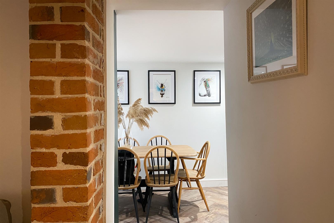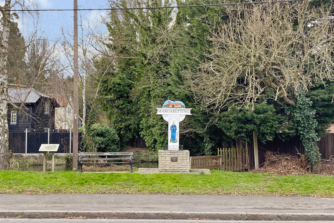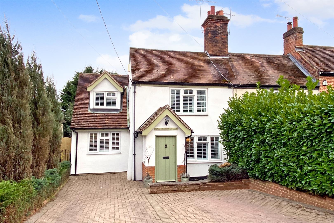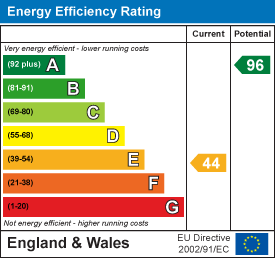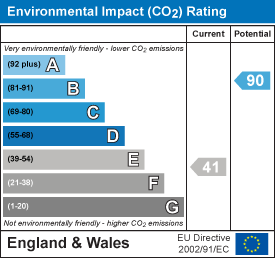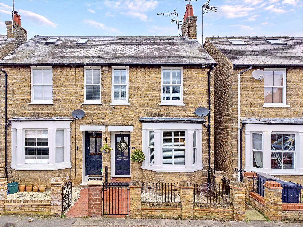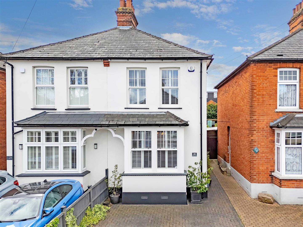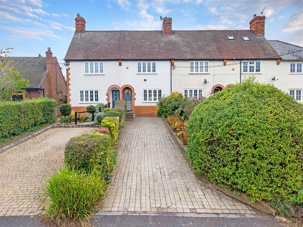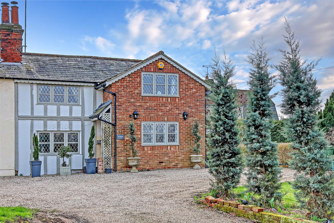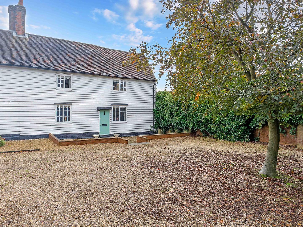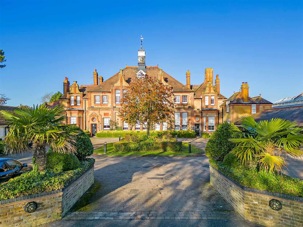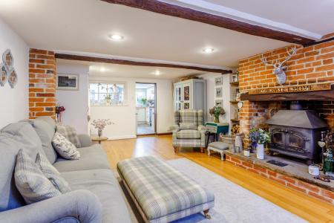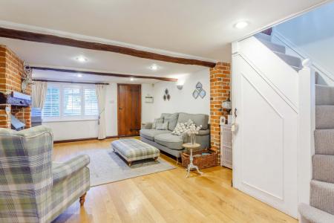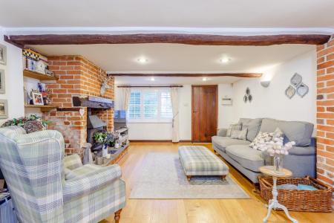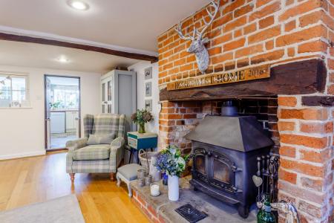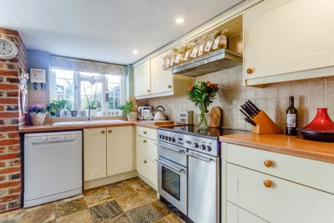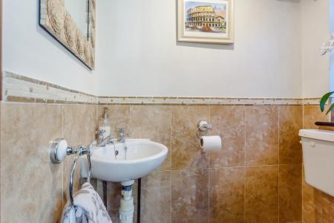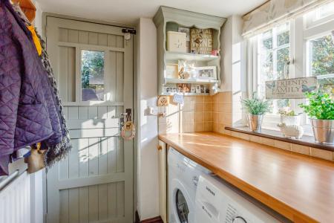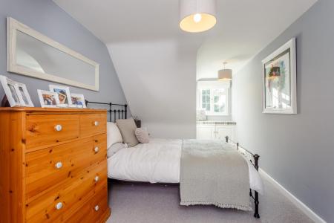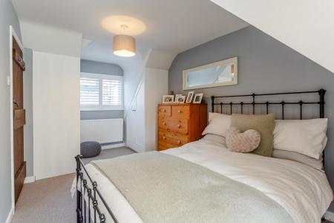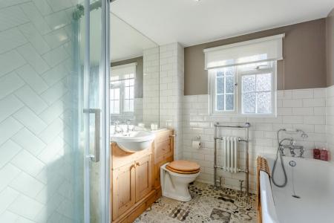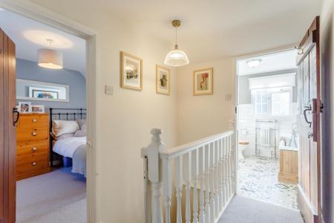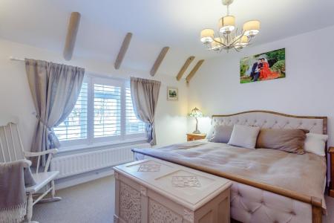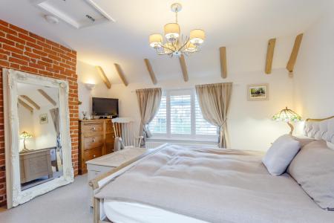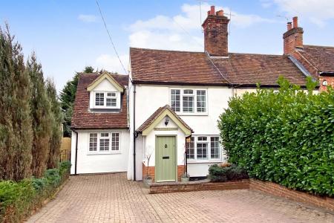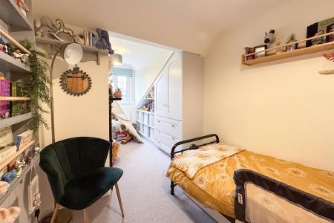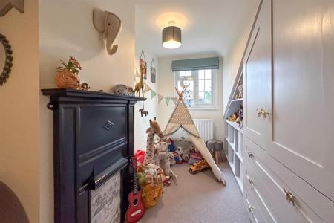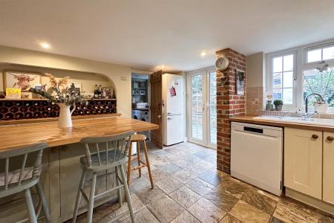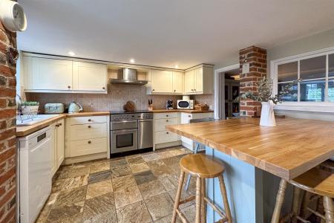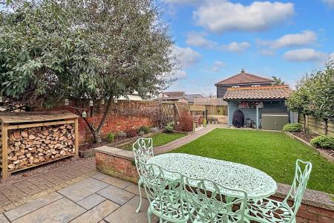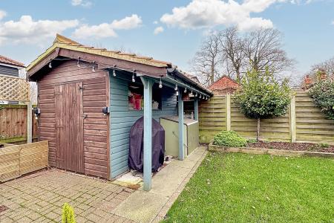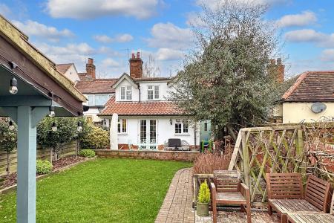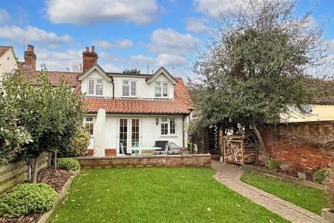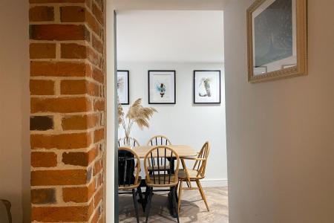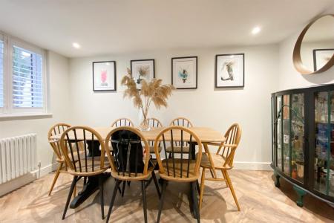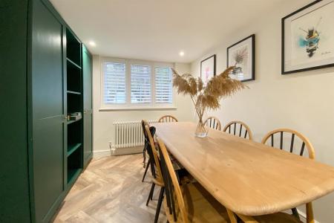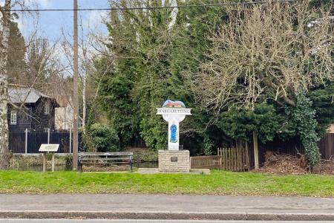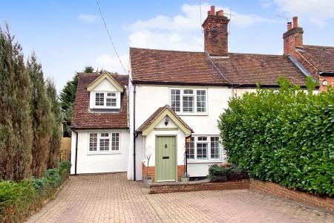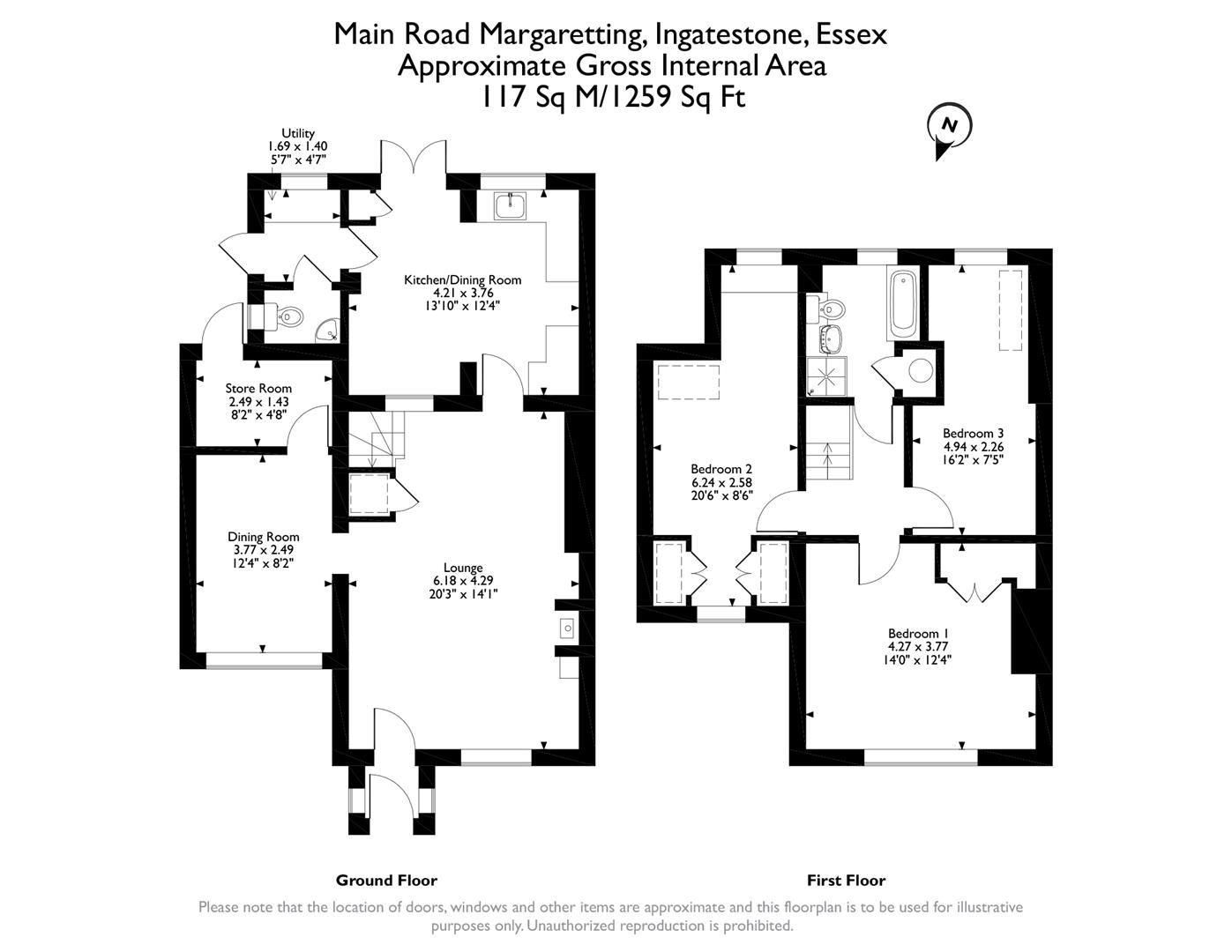3 Bedroom End of Terrace House for sale in Margaretting
GUIDE PRICE £600,000 - £625,000
VICTORIAN - Situated in the heart of Margaretting Village, yet within five minutes drive to Ingatestone mainline station, is this immaculately presented and particularly spacious, three bedroom attractive end of terrace cottage. Believed to date back to the 19th Century, the home is a beautiful amalgamation of both character and contemporary. Having been thoughtfully renovated throughout commencing with a large block paved driveway providing off-street parking for at least two to three cars as well as gated access into the garden.
Commencing with a convenient porch ideal for cloaks storage which opens into the beautifully designed sitting room with hardwood flooring and a feature brick Inglenook style fireplace and large wood burning stove. This leads through to the superb kitchen/breakfast room with slate style flooring and fitted with an extensive range of high quality wall and base units, integrated fridge/freezer and Rangemaster oven, ample space for family dining whilst enjoying views across the gardens. Adjacent to the kitchen/breakfast room is the separate utility room and cloakroom, with an attractive stable door to the side elevation.
To the first floor there are three good size bedrooms, the master and bedroom two both having fitted wardrobes, all served by the beautifully fitted and presented four piece family bathroom, with separate walk-in rainwater style shower.
To the exterior, the gardens are unoverlooked and commence with a good size patio with large lawned area and landscaped borders To the rear of the garden is a detached outbuilding with power and lighting. The property is conveniently located within easy access of the A12 and is in the Anglo European school catchment area.
We envisage a high demand for this spacious and immaculately presented period home, so call early to avoid disappointment.
Entrance Porch -
Lounge - 6.18m x 4.29m (20'3" x 14'0") -
Kitchen / Dining Room - 4.21m x 3.76m (13'9" x 12'4") -
Utility - 1.69m x 1.40m (5'6" x 4'7") -
Cloakroom -
First Floor Landing -
Bedroom One - 4.27m x 3.77m (14'0" x 12'4") -
Bedroom Two - 6.24m x 2.58m (20'5" x 8'5") -
Bedroom Three - 4.94m x 2.26m (16'2" x 7'4") -
Bathroom -
Rear Garden -
Important information
Property Ref: 588921_32832391
Similar Properties
Rosebery Road, Old Moulsham, Chelmsford
3 Bedroom Semi-Detached House | Guide Price £600,000
GUIDE PRICE £600,000 - £625,000Victorian - Located in a sought after road in the popular Old Moulsham area of Chelmsford...
2 Bedroom Semi-Detached House | Guide Price £575,000
GUIDE PRICE £575,000 - £600,000 Newly to the market is this remarkable home in an incredibly sought after road, this two...
2 Bedroom Terraced House | Offers in excess of £550,000
This immaculately presented two bedroom cottage situated in the heart of Ingatestone village. The interior and exterior...
Loves Green, Highwood, Chelmsford
3 Bedroom Semi-Detached House | £625,000
Located in the semi rural hamlet of Loves Green, within the Parish of Highwood and within easy driving distance of the c...
4 Bedroom Semi-Detached House | Guide Price £650,000
GUIDE PRICE £650,000-£700,000 NO ONWARD CHAIN - PLOT OF 0.8 OF AN ACREA unique opportunity to purchase a piece of local...
Elmbridge Hall, Fyfield, Ongar
2 Bedroom Apartment | Offers in excess of £650,000
Nestled in the gated Elmbridge Hall estate, this two-bedroom ground floor apartment is a historical gem within a Grade I...
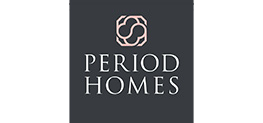
Period Homes (Ingatestone)
High Street, Ingatestone, Essex, CM4 9DW
How much is your home worth?
Use our short form to request a valuation of your property.
Request a Valuation
