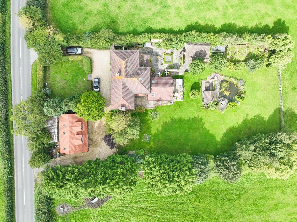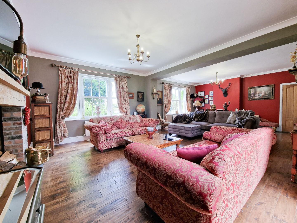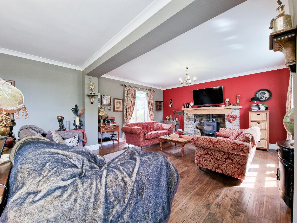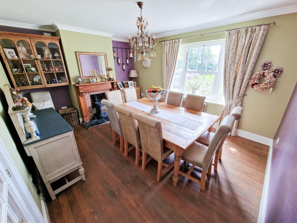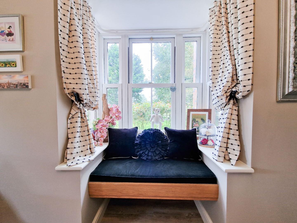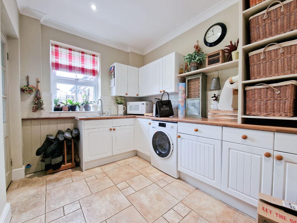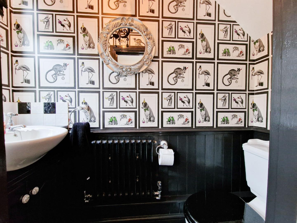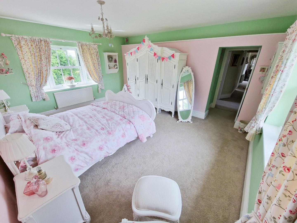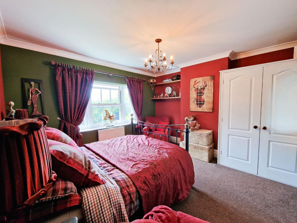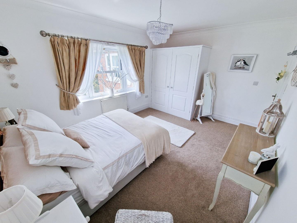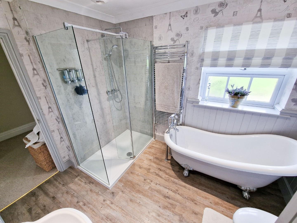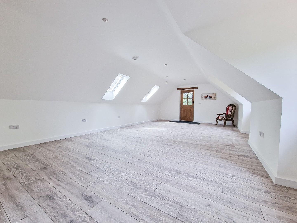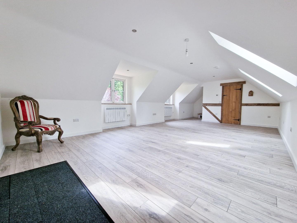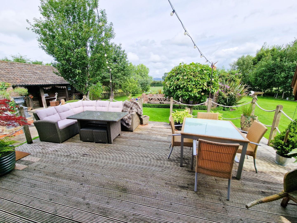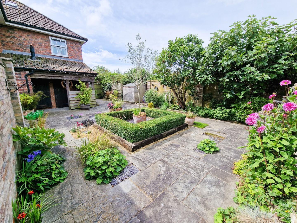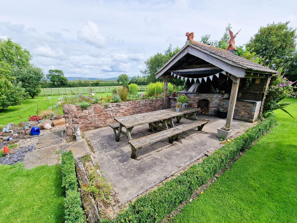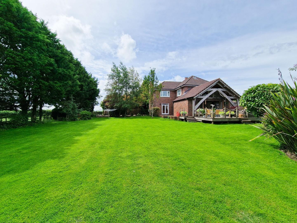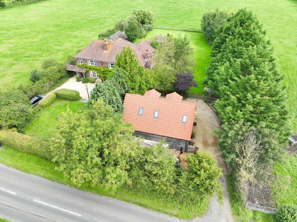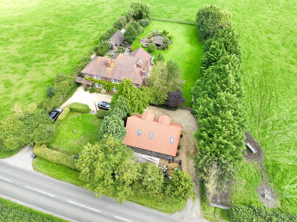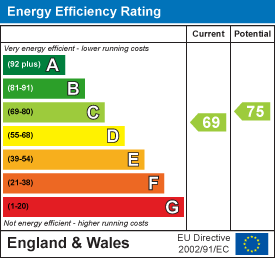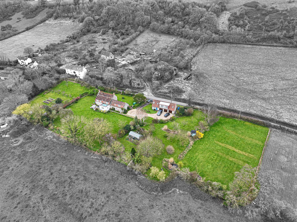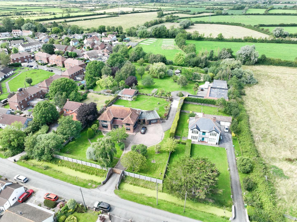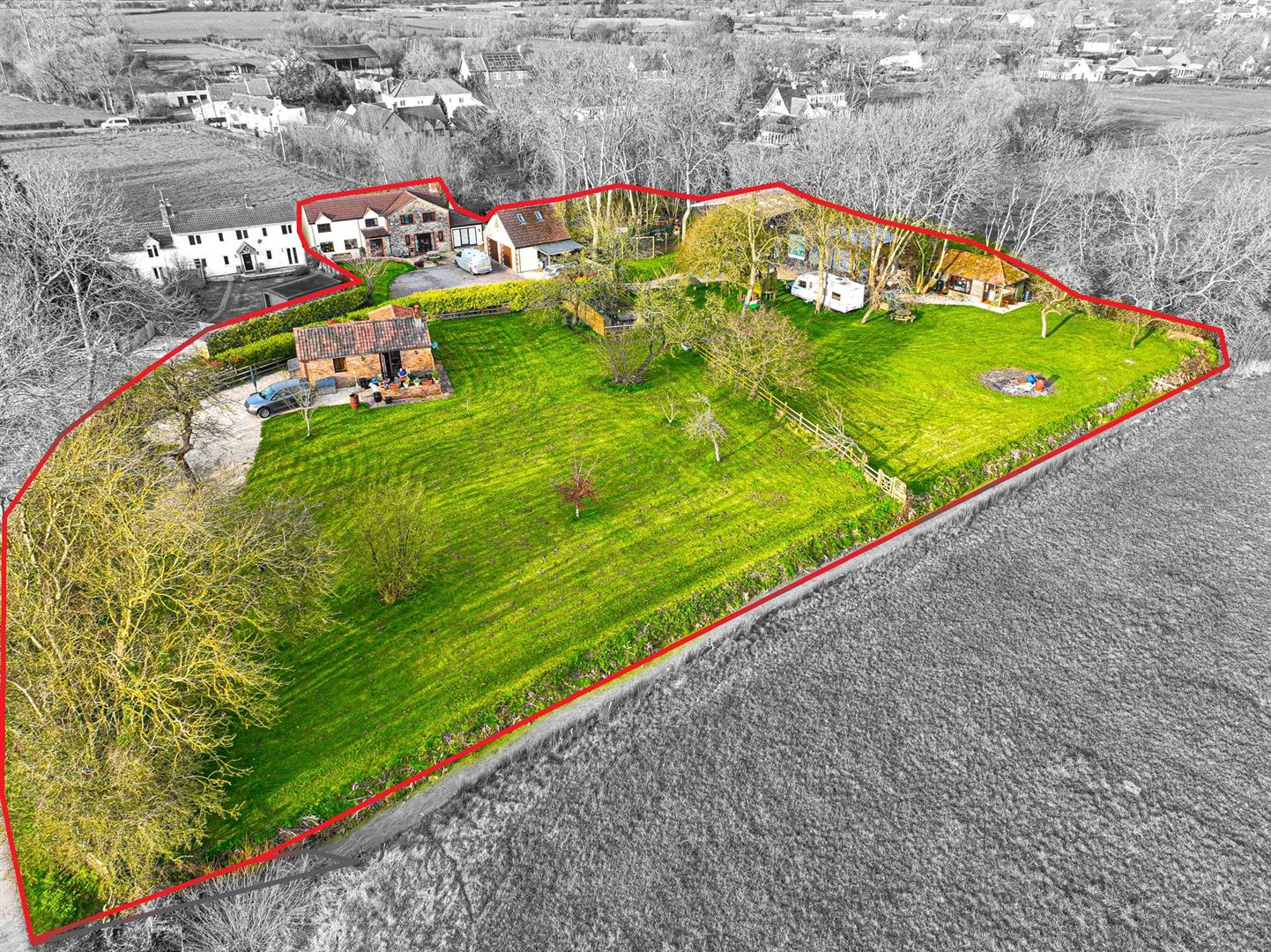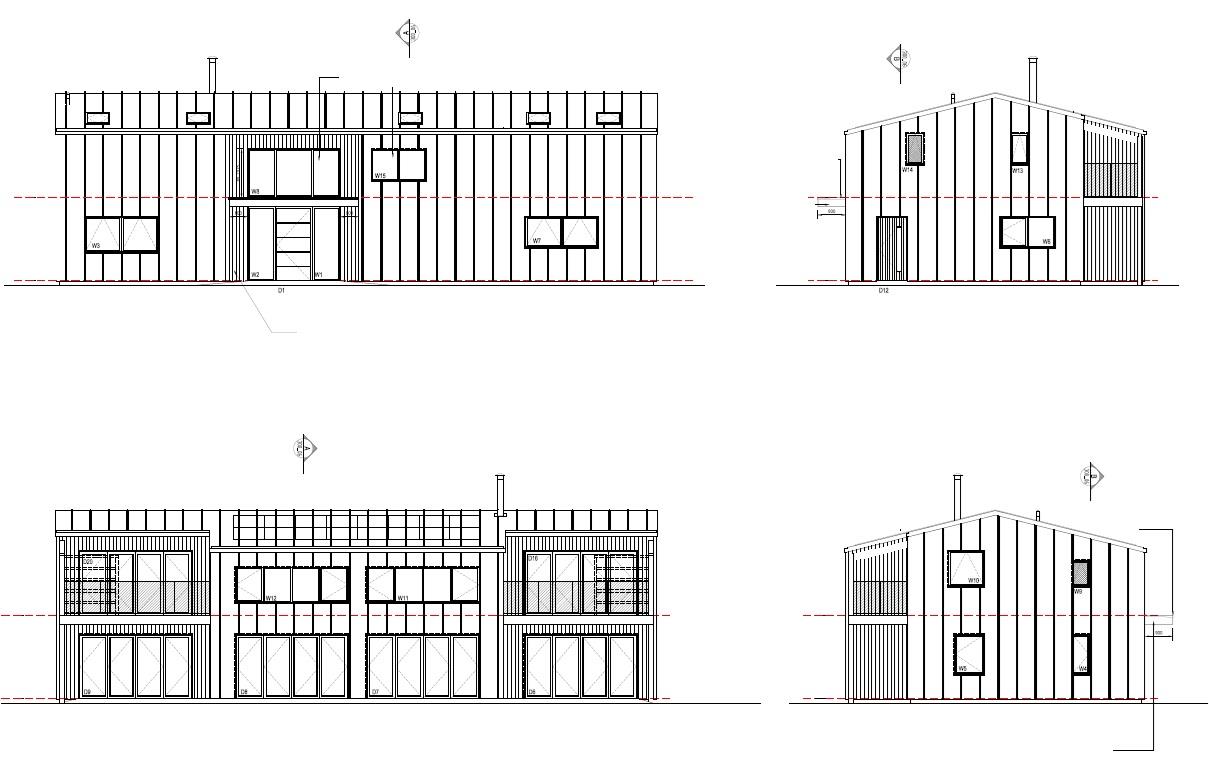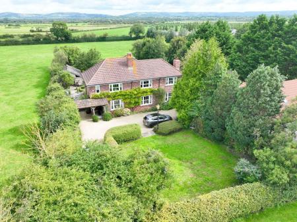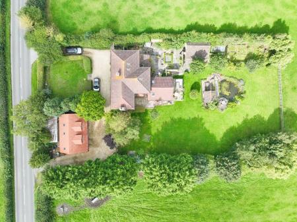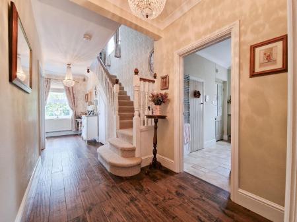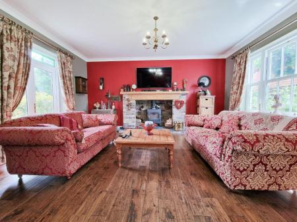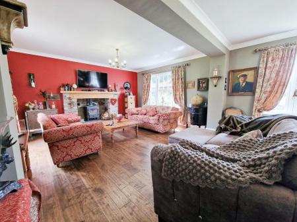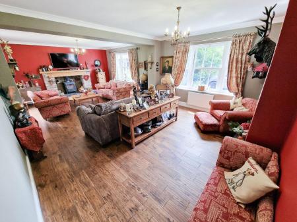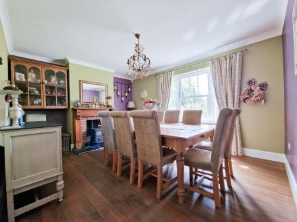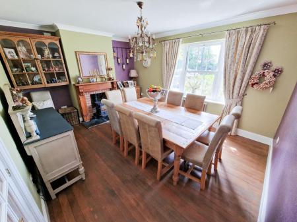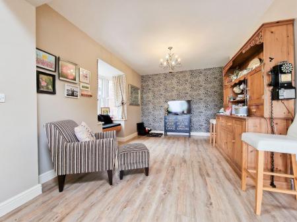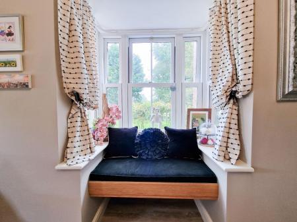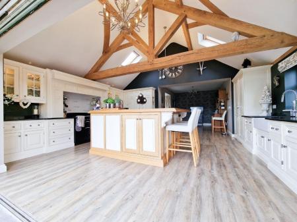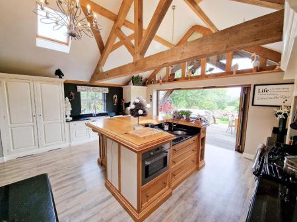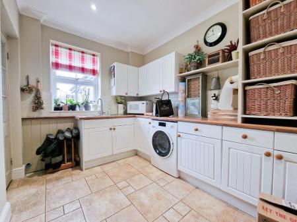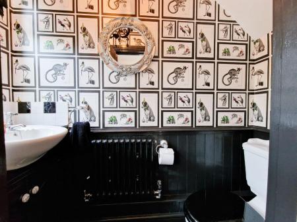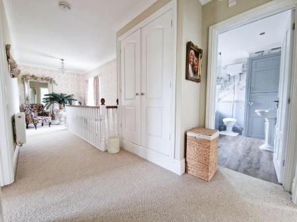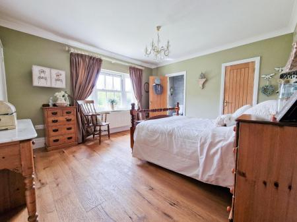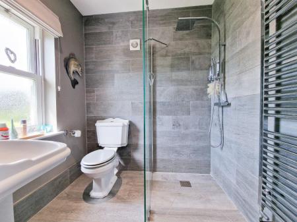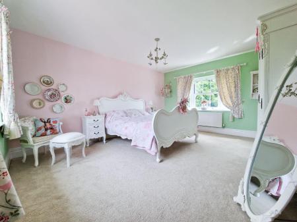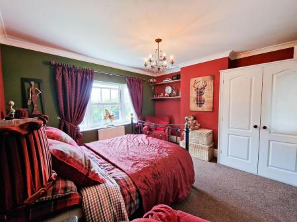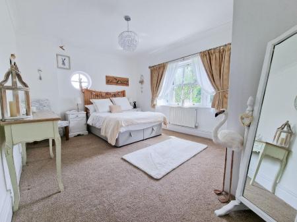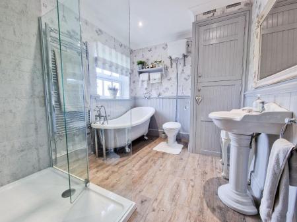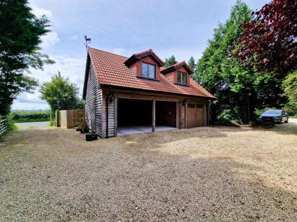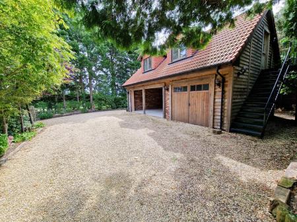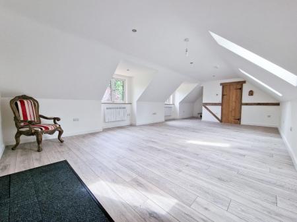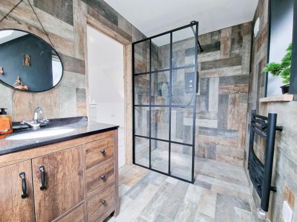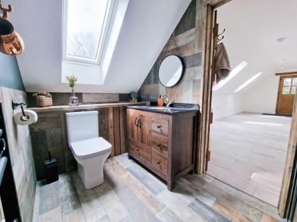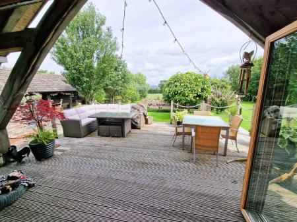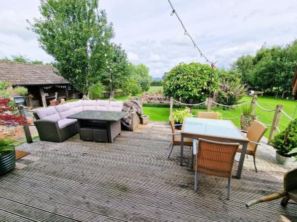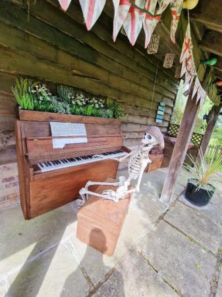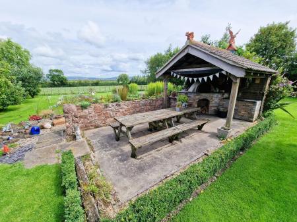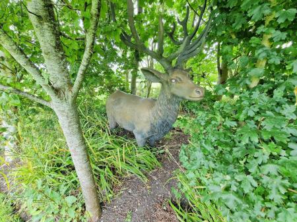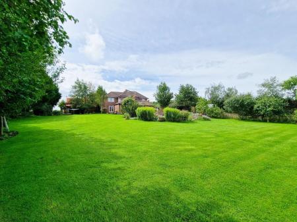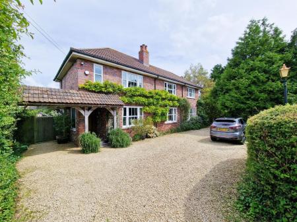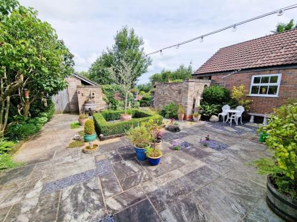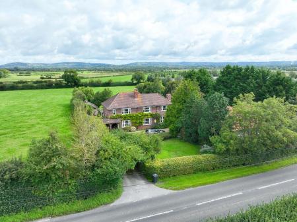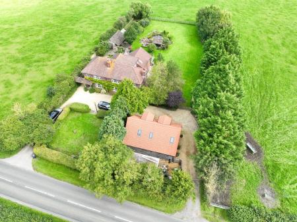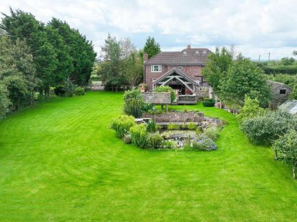4 Bedroom House for sale in Mark
*** IF BROWSING ON YOUR PHONE, PLEASE DO CLICK ON THE 'VIDEO TOUR' TAB BELOW TO SEE OUR FABULOUS VIDEOS *** SPECTACULAR COUNTRY RESIDENCE *** 0.75 ACRES *** ABSOLUTELY WONDERFULLY PRESENTED INSIDE AND OUT *** LARGE DETACHED OUTBUILDING WITH A LARGE DOUBLE CAR-PORT, LARGE GARAGE AND A HOLIDAY LET / AIR BnB / HOME OFFICE / HOME GYM OVER *** SEPARATE 20FT X 11FT OUTBUILDING *** LARGE OPEN FRONTED STORAGE BARN *** OUTDOOR KITCHEN & BBQ AREA *** BEAUTIFUL POND WITH A DECKED ALFRESCO DINING AREA ALONG ONE SIDE *** LOVELY OUTDOOR SEATING AREA OFF THE BACK OF THE PROPERTY *** HUGE LIVING ROOM WITH FIREPLACE *** FORMAL DINING ROOM / 2ND SITTING ROOM *** VERY LARGE KITCHEN / DINING & FAMILY ROOM *** UTILITY ROOM *** CLOAKROOM *** FOUR BEDROOMS *** MASTER EN-SUITE AND DRESSING ROOM *** LARGE FAMILY BATHROOM ***
Entrance Porch - Accessed through a solid wooden obscure glazed door, with a decorative leaded stained glass panel over, ceiling light, coats hanging space, paved flooring and a wooden obscure glazed door leading to the main entrance hall.
Entrance Hall - With coved ceiling, 2 ceiling lights, side aspect uPVC double glazed window, radiator, stairs leading to the first floor landing which has a useful under-stairs storage cupboard and a door to the cloakroom. Solid wooden flooring, doors to the living room, kitchen / family room, dining room and utility room.
Cloakroom - A side aspect room with an obscure uPVC double glazed window, ceiling light, radiator, tiled flooring, low level WC and vanity unit incorporating wash hand basin with twin taps over.
Dining Room - 4.83m x 3.91m (15'10 x 12'10 ) - A front aspect room with large uPVC double glazed sliding sash windows, coved ceiling, ceiling light, radiator, solid wooden flooring and a feature brick built fireplace with a cast iron log burner on a paved hearth with a wooden outer surround and mantle.
Living Room - 8.31m x 4.98m (27'3 x 16'4) - You could class this as a Drawing Room, as it's like the sort of room you'd find in a stately manor house, a magnificent room with two large wooden double glazed sliding sash windows to the front and wooden double glazed French Doors leading out to the rear garden, coved ceiling, two feature ceiling lights, two radiators, solid wooden flooring and a beautifully appointed brick built inglenook style fireplace with a cast iron log burner, with a paved hearth and a wooden mantle over.
Family Room - 4.27m x 3.05m (14 x 10') - A lovely rear and side aspect room with a side aspect uPVC double glazed bay window and feature window seat, hanging light, wood effect vinyl flooring with underfloor heating.
Kitchen / Breakfast Room - 5.94m x 4.90m (19'6 x 16'1 ) - A rear and side aspect room with a uPVC double glazed window to the side and double glazed bi-folding doors leading out to the decked alfresco dining and sun lounging terrace, vaulted ceiling with solid oak beams, two large wooden double glazed Velux roof lights, wood effect vinyl flooring. The kitchen has been fitted with bespoke kitchen units, granite work-surfaces over, large central island feature incorporating a breakfast bar with seating space for at least 3 people, built in cupboards, a built in electric oven, granite worktop with a one bowl sink and mixer tap over, space and gas point for a large range cooked with an extractor hood over, built in, full height fridge and freezer, large ceramic two bowl sink with an adjacent drainer and mixer tap.
Utility Room - 3.35m x 2.39m (11 x 7'10 ) - A rear aspect room with a uPVC double glazed window, coved ceiling, ceiling spotlights, tiled flooring, wooden glazed door to the rear garden and a further door to the walk in pantry. Wall mounted chrome heated towel rail. Range of base and eye level units with wooden rolled edge work-surfaces, one bowl stainless steel sink with an adjacent drainer and mixer tap, space and plumbing for a washing machine, useful open fronted basket storage unit.
First Floor Landing - A large galleried landing area with a rear aspect uPVC double glazed window, 2 feature hanging lights, loft hatch giving access to the roof space with an extendible ladder, radiator, built in storage / wardrobes.
Master Bedroom - 4.75m x 3.89m (15'7 x 12'9 ) - A front aspect room with a large uPVC double glazed sliding sash window, coved ceiling, ceiling light, radiator, solid oak wooden flooring, two sets of luxury built in double wardrobes, doors to the en-suite shower room and walk in wardrobe.
Walk In Wardrobe - A very handy space with ceiling spotlights, solid oak wooden flooring, range of built in furniture incorporating vanity station.
En-Suite Shower Room - A front aspect room with an obscure uPVC double glazed window, ceiling spotlights, extractor fan, part tiled walls, tiled flooring with underfloor heating, chrome heated towel rail, low level WC, pedestal wash hand basin with twin taps and a good size, walk in, wet room style shower enclosure with a wall mounted mains twin-point shower system over.
Bedroom Two - 4.95m x 4.01m (16'3 x 13'2 ) - A lovely light and airy front to back room with two sets of double glazed sliding sash windows, ceiling light, radiator.
Bedroom Three - 4.75m x 3.89m (15'7 x 12'9 ) - A front aspect room with a large uPVC double glazed sliding sash window, coved ceiling, ceiling light, luxury built in double wardrobes.
Bedroom Four - 4.42m x 3.30m (14'6 x 10'10 ) - A rear and side aspect room with a feature port-hole uPVC double glazed window to the rear and a uPVC double glazed window to the side, ceiling light, radiator, luxury built in double wardrobes.
Family Bathroom - A fabulous side aspect room with an obscure uPVC double glazed window, coved ceiling, ceiling spotlights, extractor fan, wood effect vinyl flooring, chrome heated towel rail, WC with a high-level cistern and chain pull flush, pedestal wash hand basin with twin taps, large roll top / claw foot slipper bath with a chrome mixer tap and hand held shower attachment over, large glazed and tiled walk in shower enclosure with a wall mounted twin-point mains shower system over.
Outside - Outside to the front of the property there is a large shingled stone 'in & out' driveway with access points either side of the front plot, front garden laid to lawn and a five-bar gated access to the rear gardens. Further gated access to the other side of the property.
To the left hand side of the rear garden there is a lovely low maintenance show garden, laid to patio paving and with a lovely selection of flower and shrub beds and borders. There is an access to the rear garden areas and a door to the outbuilding / store. The outbuilding / store is 20'9 x 11'5 and is currently the garden shed / mower store / tool shed etc. It has a pitched and tiled roof, power and lighting.
Upon entering the rear garden you have a feature terrace immediately in front and to the left, with a sheltered area, to the right you will find the outdoor sheltered kitchen which has a decent seating area, kitchen area and a pizza oven. Beyond this you can find the beautiful pond which has visible fish and a decked area leading along one side to another alfresco dining area overlooking the pond and rear gardens.
To the immediate rear of the property there is a fabulous decked seating terrace.
The reast of the grounds have been laid to lawn / gardens ideal for animals / pets / kids / all-sorts. The grounds are fully enclosed with fencing and provide wonderful views across open fields and farmland, towards The Mendips and Crook Peak.
Outbuilding(S) - One of the main features of this property is the detached outbuilding with a 20ft x 20ft car port, a 20ft by 10ft garage / store and an annexe / air BnB / home office / home gym / studio / kids den / play room etc etc etc. There is an ensuite shower room with electric underfloor heating and radiator. There is outside security lighting and wrought iron stairs leading up.
The room above the garage is currently a 30ft room with rear aspect uPVC double glazed windows, front aspect Velux windows, ceiling spotlights, two wall mounted electric thermostatically controlled heaters, laminate wooden flooring.
En-Suite Shower Room - An extremely quirky, almost Canadian log cabin style shower room area with a front aspect room with a uPVC double glazed Velux window, wood effect tiled flooring and walls, heated towel rail, low level WC, vanity unit incorporating wash hand basin with a chrome mixer tap over along with a granite worktop, large step in wet room style, glazed and tiled shower enclosure with a wall mounted electric shower system over, ceiling spotlights, extractor fan.
Ensuite Shower Room - Beautiful ensuite shower room with underfloor heating and radiator.
Important information
Property Ref: 59373_32966403
Similar Properties
6 Bedroom House | £1,250,000
*** IF BROWSING ON YOUR PHONE, PLEASE DO CLICK ON THE 'VIDEO TOUR' TAB BELOW TO SEE OUR FABULOUS VIDEOS *** WOW *** WOW...
Old Bristol Road, East Brent, Highbridge
4 Bedroom House | £1,250,000
*** WOW *** WOW *** WOW *** IT WOULD TAKE DAYS TO EXPLAIN HOW OUTRAGEOUSLY AMAZING THIS OPPORTUNITY IS, SO HERE IT IS IN...
4 Bedroom House | £1,150,000
*** IF BROWSING ON YOUR PHONE, PLEASE DO CLICK ON THE 'VIDEO TOUR' TAB BELOW TO SEE OUR FABULOUS VIDEOS *** DETACHED FAM...
5 Bedroom House | £1,450,000
*** IF BROWSING ON YOUR PHONE, PLEASE DO CLICK ON THE 'VIDEO TOUR' TAB BELOW TO SEE OUR FABULOUS VIDEOS *** WHAT A TRULY...
11 Bedroom House | Guide Price £1,650,000
*** HOW DO YOU FANCY THREE PROPERTIES IN ONE PLACE? *** ARE YOU LOOKING FOR SOMETHING WITH MULTIPLE OCCUPANCY? *** 1.6 A...
5 Bedroom House | £1,750,000
*** SPECTACULAR DETACHED 'DESIGN & BUILD' PROPERTY WITH AN ACRE OF GROUND, LONG SWEEPING DRIVEWAY AND POND *** LARGE DET...
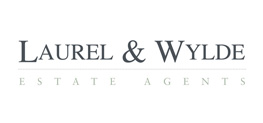
Laurel & Wylde (Cheddar)
Bath Street, Cheddar, Somerset, BS27 3AA
How much is your home worth?
Use our short form to request a valuation of your property.
Request a Valuation

