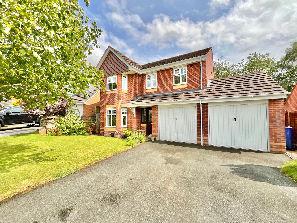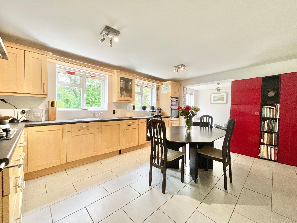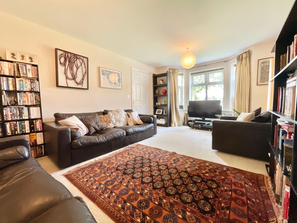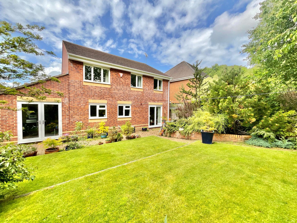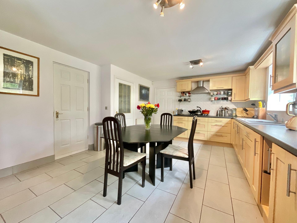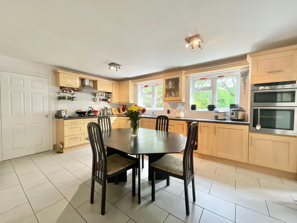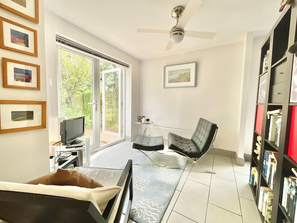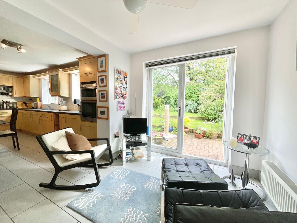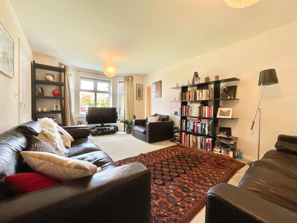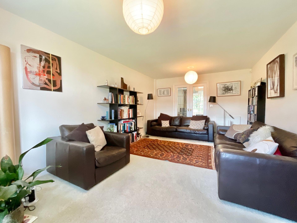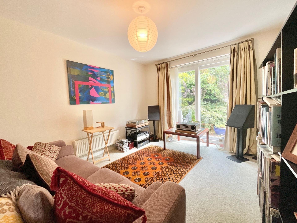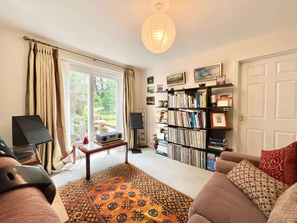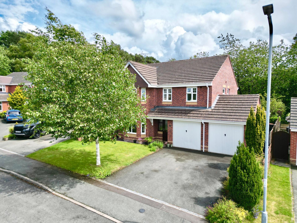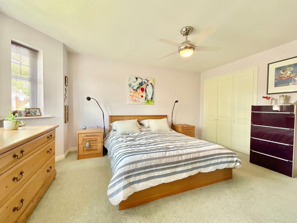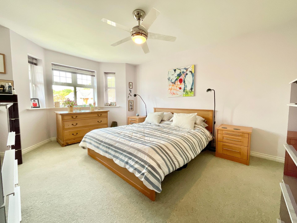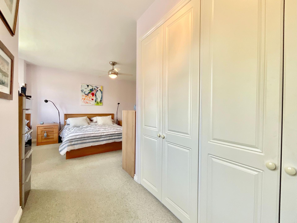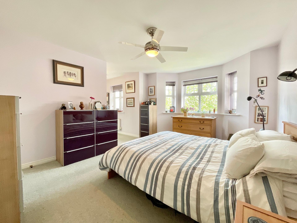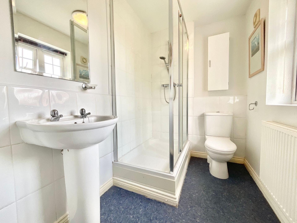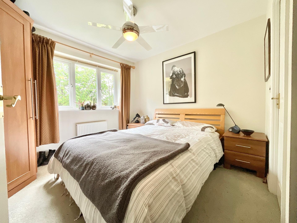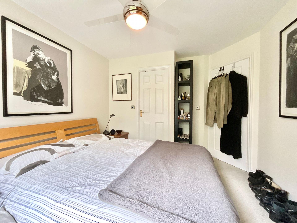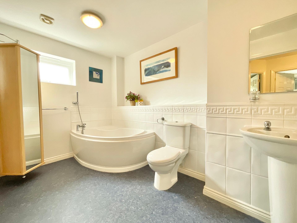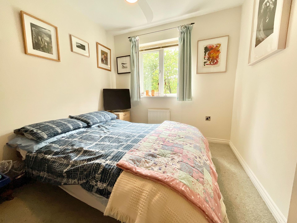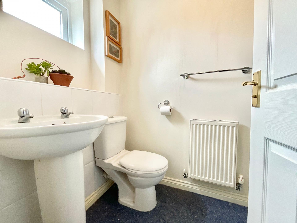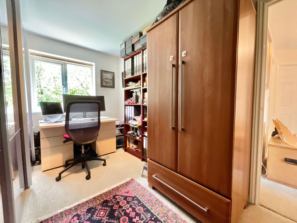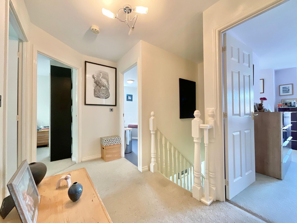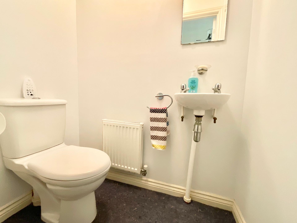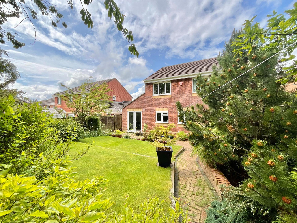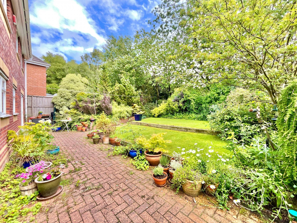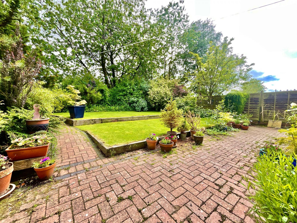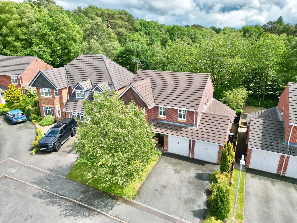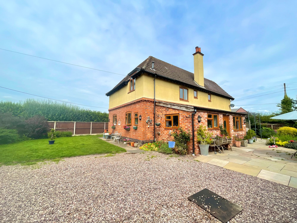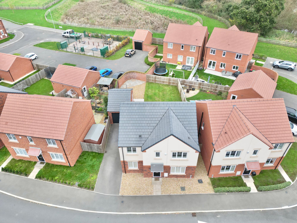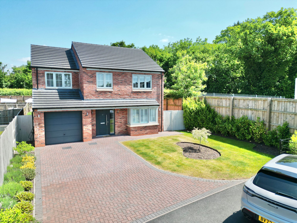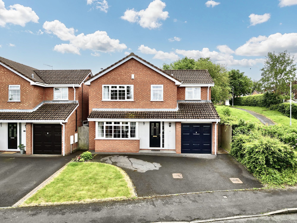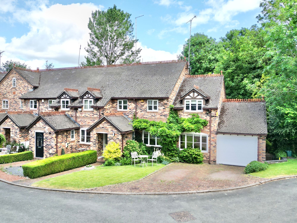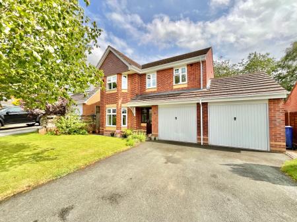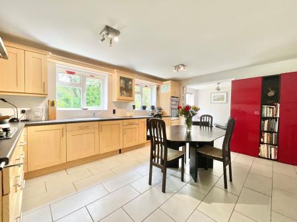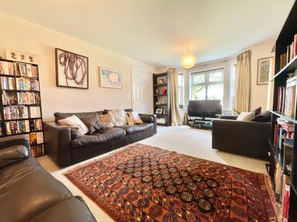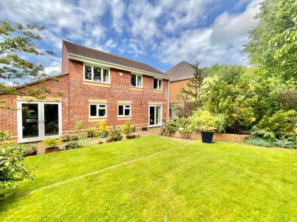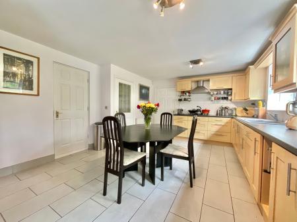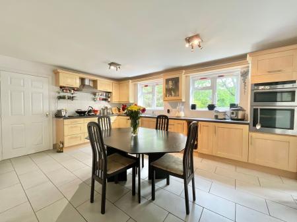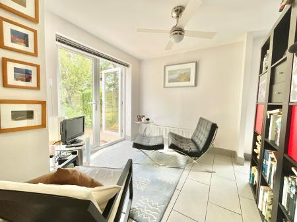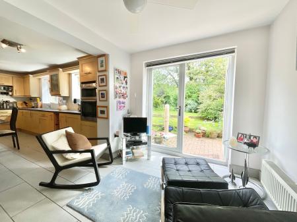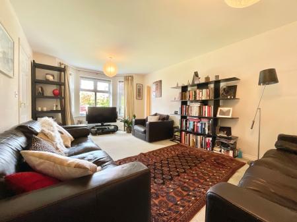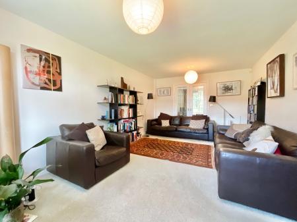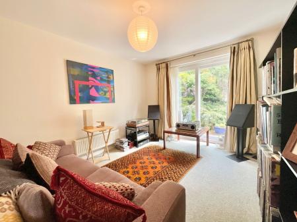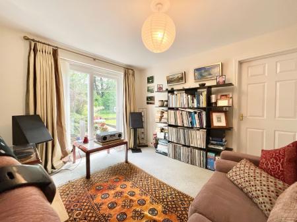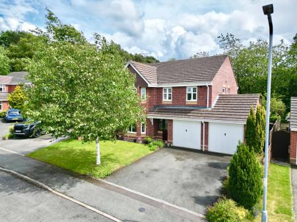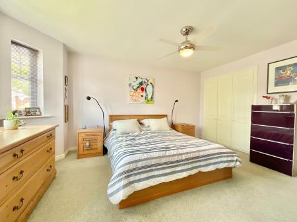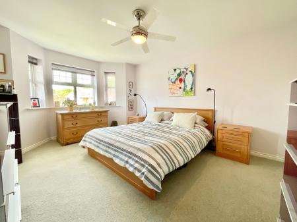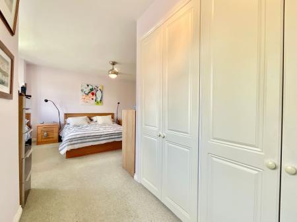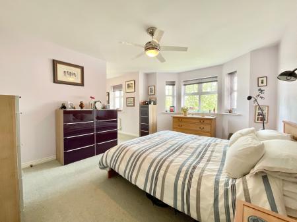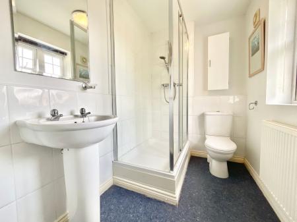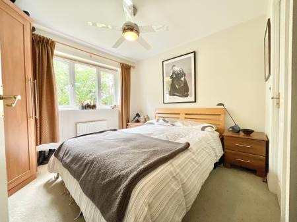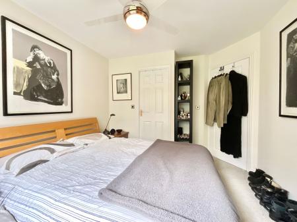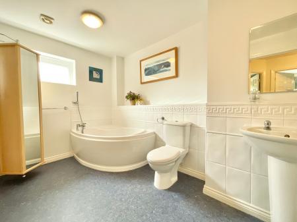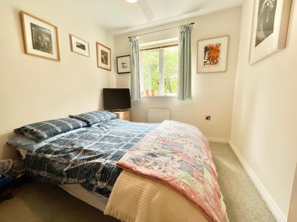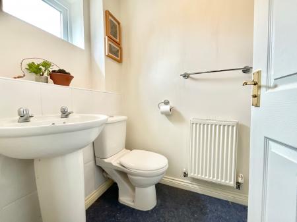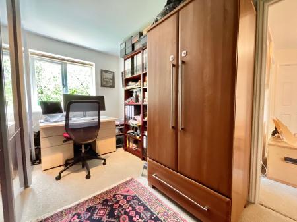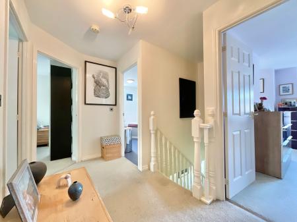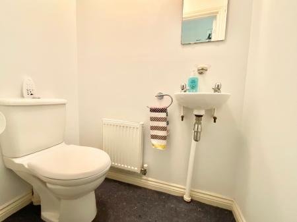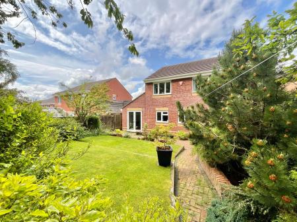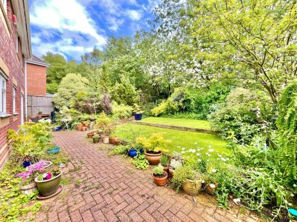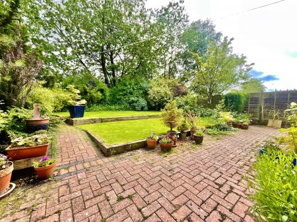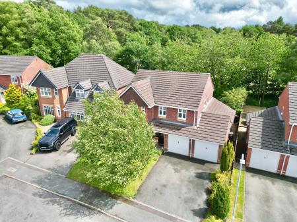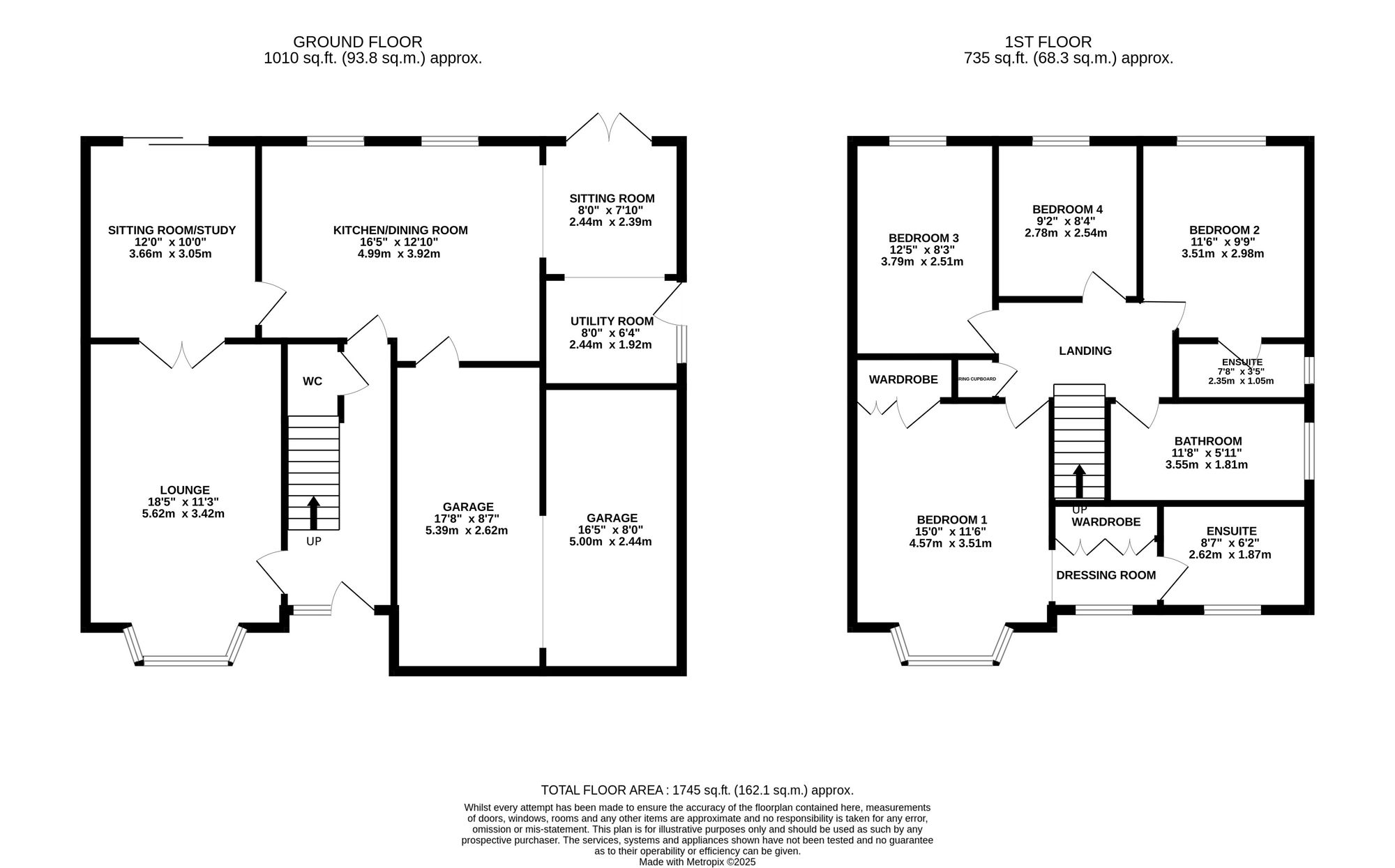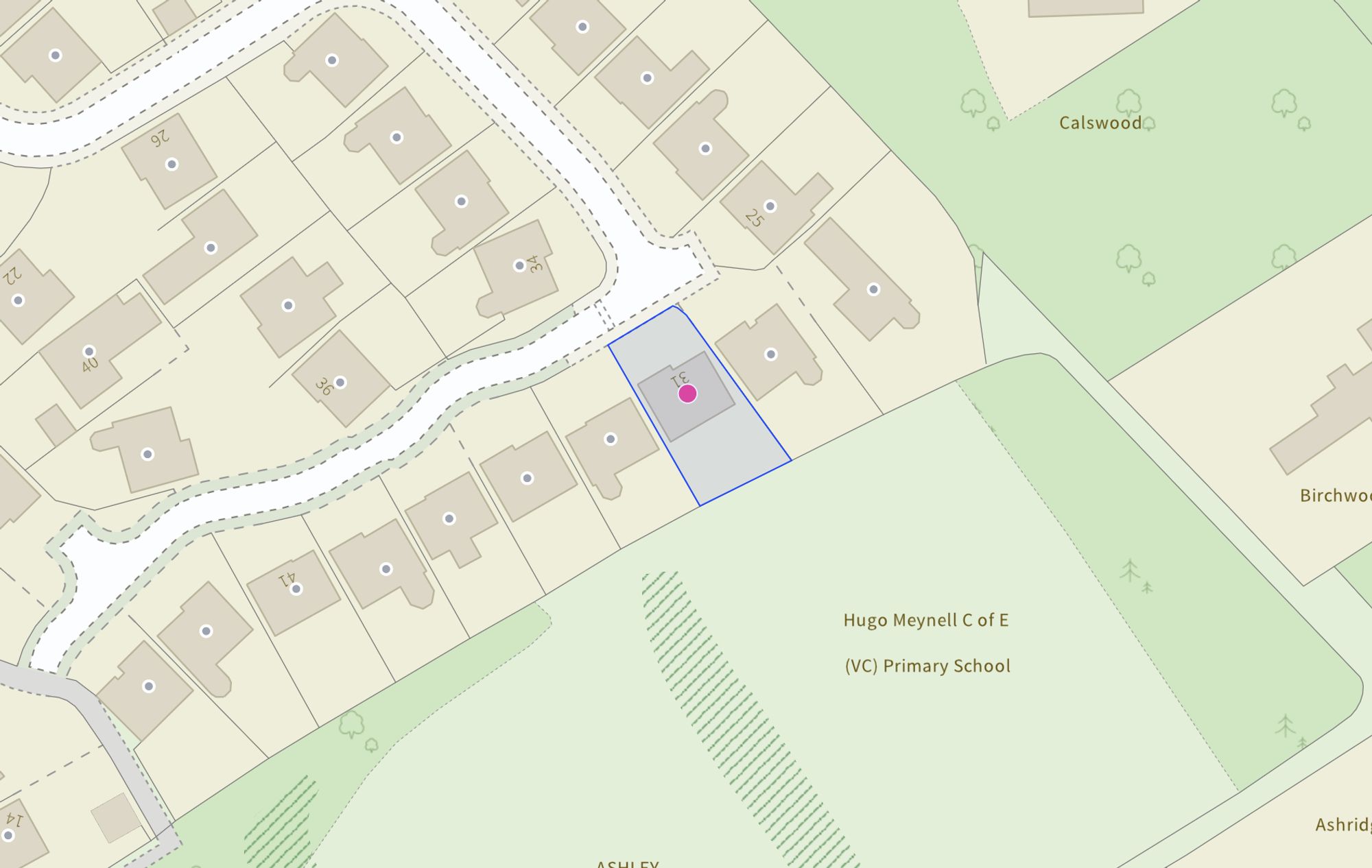- A fantastic, detached family home with the perfect spaces for you to grown and expand, along with a beautiful rear garden, with a backdrop of mature trees, a space kids and adults alike with enjoy...
- Four bedrooms, two with en-suites, with the main bedroom offering lots of wardrobe space and a walk through dressing room, and a spacious family bathroom.
- A large kitchen/diner, utility, lounge, study, and sitting room, so enough spaces for all the family to enjoy.
- The driveway offers ample off road parking for your family vehicles right in front of the double garage, ready for you to tuck them away if you so wished.
- Sitting at the head of the Cul-de-Sac on this sought after estate, close to the wonderful Hugo Meynellfield Primary School and many amenities.
4 Bedroom Detached House for sale in Market Drayton
If homes could talk, this four bedroom detached gem perched at the top of a peaceful cul-de-sac in Loggerheads would probably say, “I’ve got the best seat in the village, front row to the countryside, with my back turned to the city’s hustle and bustle.” Offering the perfect balance of rural charm and modern convenience, this home is at the heart of a thriving village that’s become quite the hotspot of late.
Just a short stroll away, you’ll find the highly regarded Hugo Meynell Primary School, so no school run stress here! Fabulous local amenities are also close by, along with the enchanting Burntwood, an ancient woodland that practically invites weekend wanders and dog walks with muddy boots and happy faces. This is village life as it should be: peaceful, connected, and packed with character.
Pull up onto the generous driveway, where there’s plenty of space for you and your family, with a double garage for cars, bikes, and the odd forgotten box or two! The welcoming entrance hall leads you to a spacious lounge on the right, the perfect spot for cosy movie nights, board game battles, or simply unwinding with a good book and drink of choice.
Continue down the hallway, passing a guest W.C. tucked under the stairs, and you’ll find yourself in the kitchen/diner, the hub of the house. It’s the place where culinary delights are whipped up and conversations about your day are had. Overlooking the garden at the rear, this space also leads to another sitting room, which could easily serve as a study or playroom, as well as another sun-seeking, bird-watching spot on the opposite side. You’ll have no concerns about there being enough space for your whole family here. To add even more convenience, there’s a utility space tucked just behind, along with internal access to the double garages.
Heading upstairs, you’ll discover four bedrooms: a large single, two further doubles (one of which conveniently boasts an en-suite shower room), and the main bedroom—an incredible haven with fitted wardrobes, a walk-through dressing area, and its own en-suite shower room. It’s a true family-sized home that’s ready to be filled once again with the joyful rhythm of daily life, early morning rushes, teenage sleepovers, or dinner parties with friends. In short, it’s ready for its next family to thrive and flourish.
Finally, we wander out into the beautiful rear garden, where a picturesque scene unfolds. Flanked by mature trees that provide a serene backdrop, there’s a large patio area just waiting for the sunshine to arrive. Both kids and adults will delight in the endless possibilities for play and relaxation, creating memories that will last a lifetime. With such a private outlook, it feels like you’re tucked away in your own secret corner of the world, like playing hide and seek with the rest of the planet.
The time has come to make this dream home yours! Take the plunge, secure your future, and schedule a viewing today by calling our Eccleshall office to see if this could be your next perfect move.
Important Information
- This is a Freehold property.
- This Council Tax band for this property is: E
Property Ref: 8968fdb2-b598-44a9-a512-d2611485b4c2
Similar Properties
3 Bedroom Detached House | £400,000
"Charming 3-bed detached home with secure wrap-around plot, ample parking for multiple vehicles, garage/workshop, garden...
5 Bedroom Detached House | Offers in excess of £400,000
A wonderful five bedroom detached home, perfect for growing families and situated in the heart of the sought after town...
Tudor Close, Market Drayton, TF9
4 Bedroom Detached House | £400,000
Luxurious 4-bed detached home with electric gates in Market Drayton. Show home standard with spacious living areas, mode...
4 Bedroom Detached House | £415,000
Charming 4-bed home in Eccleshall with spacious living areas, fully equipped kitchen, utility room, integral garage and...
3 Bedroom End of Terrace House | £415,000
Charming riverside mews cottage with 3 double bedrooms, modern kitchen, spacious reception area, riverside decking, inte...
Park Wood Drive, Baldwins Gate, ST5
2 Bedroom Bungalow | £425,000
Ladies and gentlemen, prepare to be whisked away to a bungalow that's so unique that it might just have a touch of magi...

James Du Pavey Estate Agents (Eccleshall)
Eccleshall, Staffordshire, ST21 6BH
How much is your home worth?
Use our short form to request a valuation of your property.
Request a Valuation
