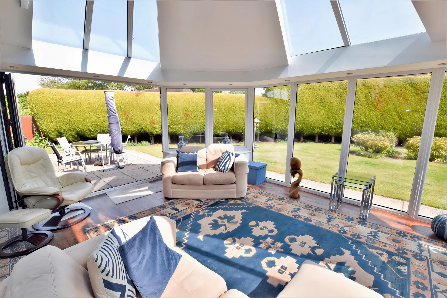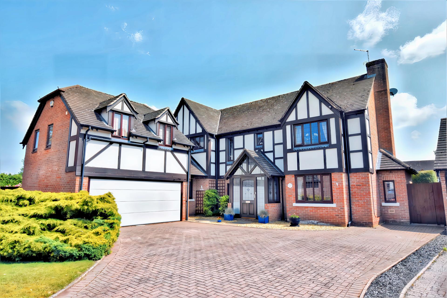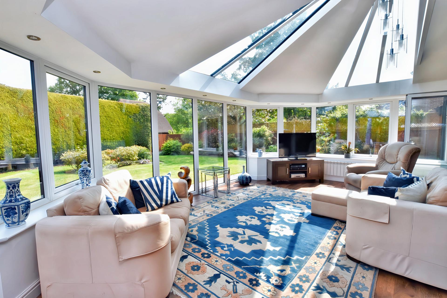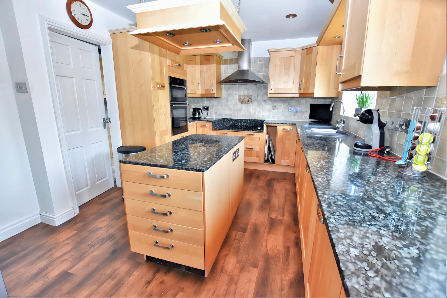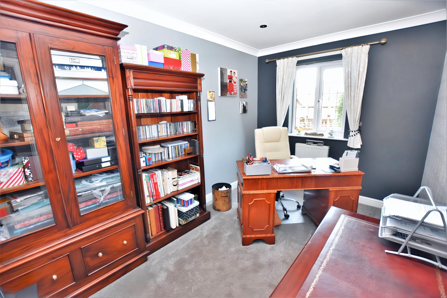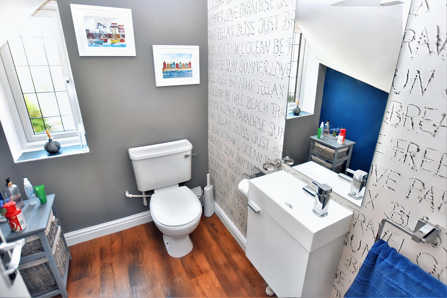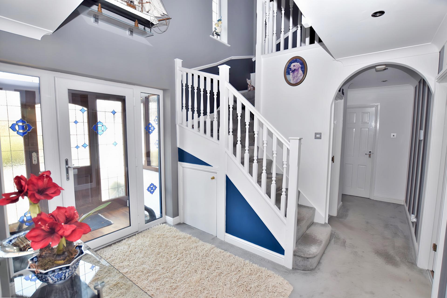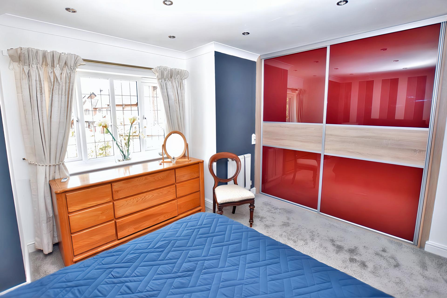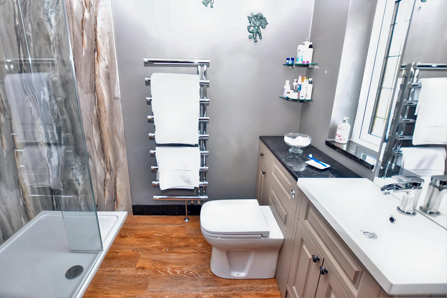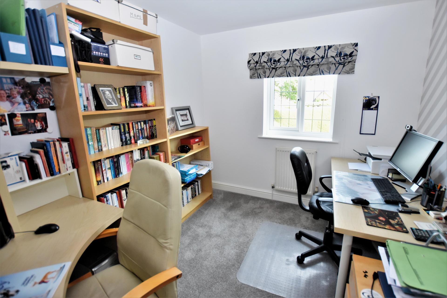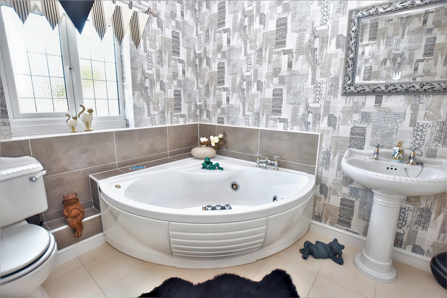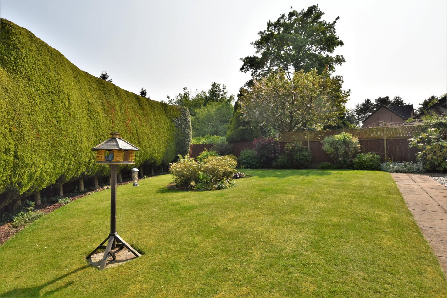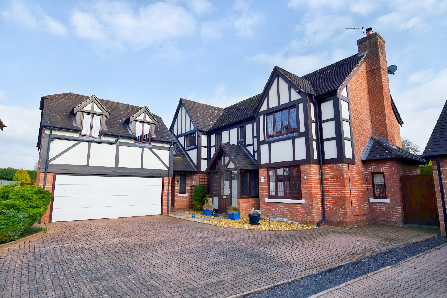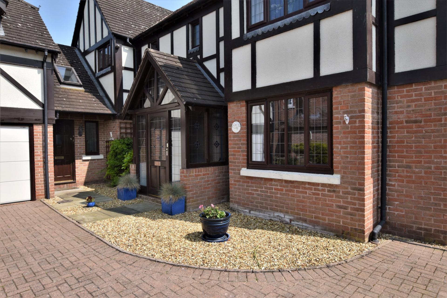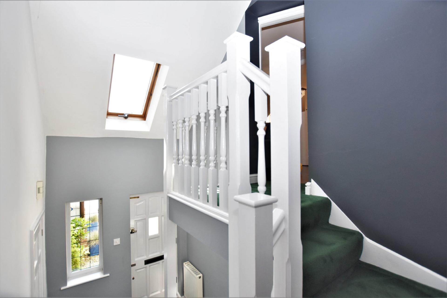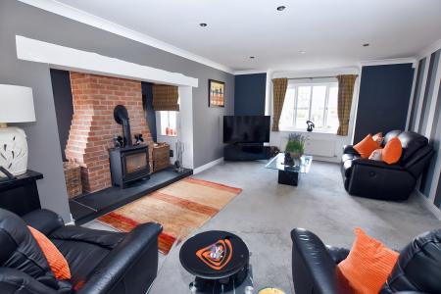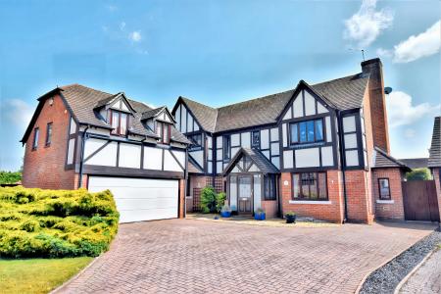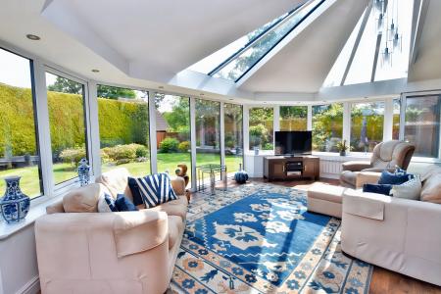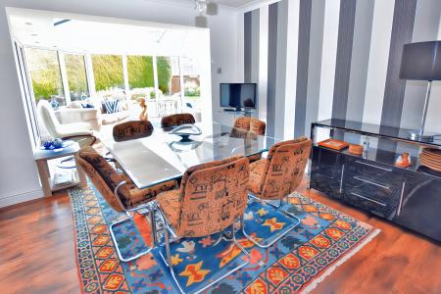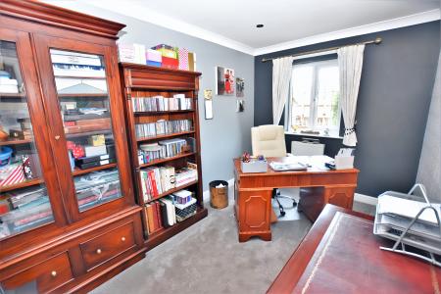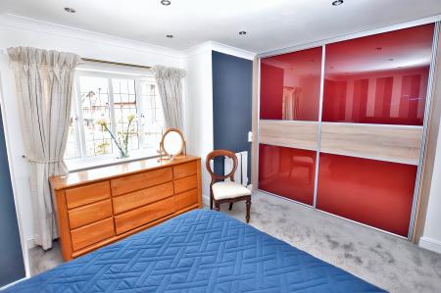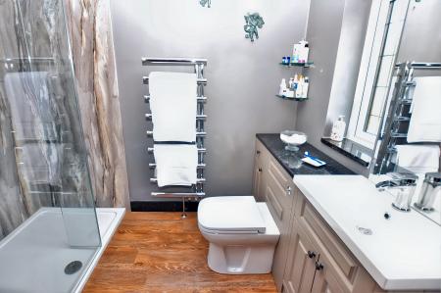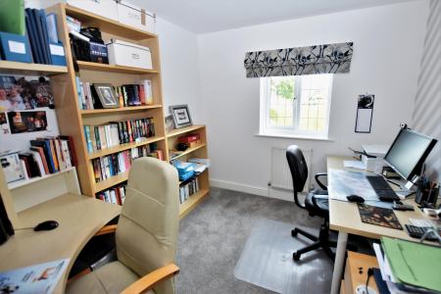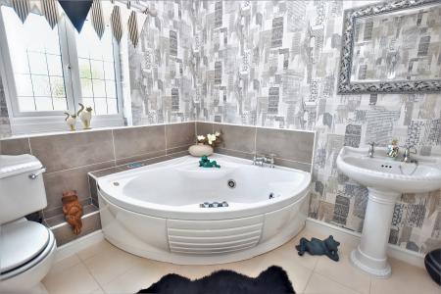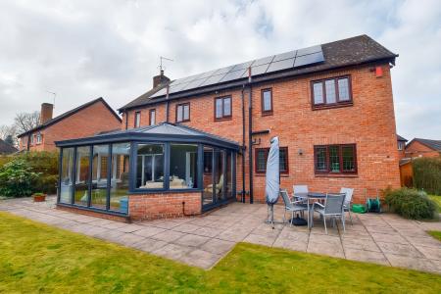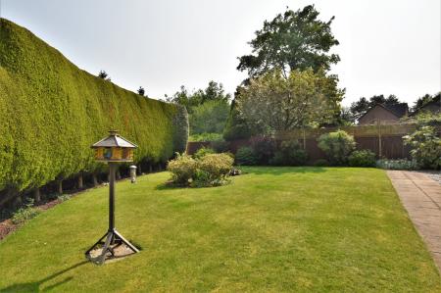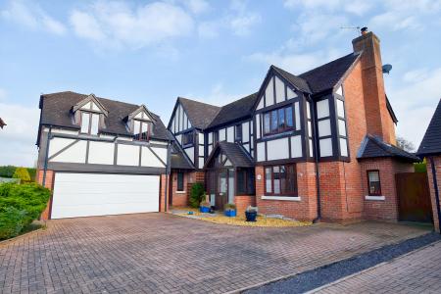- Substantial Detached House with Four Double Bedrooms
- Independent One Bedroom Apartment
- New SunSynk Solar System - Energy Rating A
- Generous Lounge with New Log Burner
- Open Plan Dining Kitchen, Stunning Garden Room
- Principal Bedroom with Dressing Area & En Suite
- Guest Bedroom with En Suite, Family Bathroom
- Enclosed Rear Garden with Patio Entertaining Space
- Double Garage with Electric Roller Doors
- Council Tax Band - F, Freehold Tenure
4 Bedroom Detached House for sale in Market Drayton
PROPERTY This wonderfully spacious, beautifully presented Four-Bedroom Detached Executive House has an independent One Bedroom Apartment which offers you the type of flexible living accommodation that's just perfect for modern family life.
Set on a quiet cul-de-sac in one of the most sought-after areas of Market Drayton, the space and quality on offer are noticeable from the minute you drive onto the block paved driveway and park in front of the double Garage doors, and this feeling of quality continues on through the house with Karndean flooring through most ground floor rooms.
The entrance to the Apartment is to the right of the Garage, and the main house has a smart Entrance Porch that opens to a large, welcoming Entrance Hall with turning staircase to the first floor Gallery Landing.
To your right is the light and bright Lounge with bay window, inglenook fireplace housing a new log burning stove set on a slate hearth and tri-fold doors out to the most gorgeous Garden Room. This Garden Room is a really super space and further tri-fold doors out to the pretty rear Garden, making it the perfect spot to relax and enjoy your Garden all year round.
The Garden Room leads round to the Dining Area and Kitchen, making this a really impressive open-plan living space. The Kitchen has state-of-the-art integral appliances including a Neff Hob, dishwasher, pyrolitic self-cleaning oven, food waste disposal unit, under-unit Myson kick fan assisted heaters, central island and beautiful granite worksurfaces. Off the Kitchen is the Utility area which houses your central heating boiler, with space for your washing machine and tumble dryer – and a door out to the side of the property. Completing the ground floor accommodation is the Study and Cloakroom/W.C.
Moving up to the first floor, and the accommodation flows off the central Gallery Landing. The Principal Bedroom Suite is as very spacious room, with gloss-fronted wardrobes to both the Bedroom and Dressing Area, and an En Suite with walk-in shower. The Guest Bedroom also has an En Suite Shower Room, and there's two further Double Bedrooms (one currently used as a Home Office) and the Family Bathroom with a luxurious spa bath.
Returning to the ground floor, and there's an inter-connecting door from the Study through to a separate Entrance Hall with turning staircase up to the independent One Bedroom Apartment. There's a Kitchen/Living Room, Bedroom with built-in double wardrobe and a Bathroom and Velux-style windows to the hall and bathroom. This versatile space would be ideal for extended family or teenagers - or could be used as a further workspace if setting up a business from home. It is currently rented out on a Shorthold Tenancy generating a monthly income, but will have Vacant Possession on completion of the sale.
The apartment is set above the Double Garage which has an electric roller door and is approached via a block paved driveway - which provides more than ample space for parking for 3-4 vehicles.
The large rear Garden continues to impress – it's beautifully landscaped with herbaceous borders bursting with flowers, manicured lawn, hedge border, mature trees and paved patio seating areas. There are outside power points and water taps to both the front and rear of the property, plus a security alarm and CCTV.
This really is a superb house, and the current owners have made considerable upgrades throughout including the new log burner to the Lounge and a SunSynk solar system that has been a major contributing factor for this property attaining an elusive 'A' energy efficiency rating.
To be one of the first to view this gorgeous family house, please call our Market Drayton office to arrange your viewing.
LOCATION Market Drayton is a busy market town with a regular Wednesday street market, Indoor Swimming Pool, Doctors' Clinic, Dentists and a range of Cafes, Shops and Supermarkets. There's a good range of sports clubs including Squash, Tennis, Cricket and Football.
The property is within easy walking distance of the Grove School and the picturesque Shropshire Union Canal - with moorings available at the Talbot Marina.
The closest mainline train stations are at Crewe and Stoke-on-Trent, and the M6 is approximately a 30 minutes' drive.
ACCOMMODATION
ENTRANCE LOBBY
ENTRANCE HALLWAY 10' 3" x 10' 9" (3.12m x 3.28m)
CLOAKROOM/WC
STUDY 12' 6" x 7' 9" (3.81m x 2.36m)
LOUNGE 23' 10" x 12' 8" (7.26m x 3.86m)
OPEN PLAN DINING KITCHEN 28' 0" x 10' 7 " max (8.53m x 3.23m)
GARDEN ROOM 21' 4" x 13' 4" (6.5m x 4.06m)
UTILITY ROOM 7' 2" x 4' 9 " (2.18m x 1.45m)
RETURNING TO THE ENTRANCE HALLWAY
GALLERIED LANDING AREA 10' 5" x 10' 3" (3.18m x 3.12m)
PRINCIPAL BEDROOM 14' 4" x 12' 8" (4.37m x 3.86m)
EN-SUITE SHOWER ROOM 8' 4" x 7' 7" (2.54m x 2.31m)
BEDROOM FOUR 10' 4" x 8' 5" (3.15m x 2.57m)
BEDROOM THREE 12' 7" x 9' 4" (3.84m x 2.84m)
BEDROOM TWO 12' 0" x 11' 8" (3.66m x 3.56m)
FAMILY BATHROOM 8' 5" x 7' 4" (2.57m x 2.24m)
ONE BEDROOM APARTMENT
OPEN PLAN KITCHEN/LOUNGE 17' 3 max" x 11' 6 max" (5.26m x 3.51m)
BEDROOM 9' 2" x 8' 1" (2.79m x 2.46m)
BATHROOM 7' 7" x 5' 5" (2.31m x 1.65m)
GARAGE 18' 1" x 17' 3" (5.51m x 5.26m)
VIEWING ARRANGEMENTS By arrangement with the Agents Office at Tower House, Maer Lane, Market Drayton, TF9 3SH
Tel: 01630 653641 or email: marketdrayton@barbers-online.co.uk
HOW TO FIND THE PROPERTY From our Office on Maer Lane turn right and then right on Smithfield Lane. Straight over the next two mini roundabouts and then left on Stafford Street. Go over the canal bridge and turn right on Millfield Drive, following the road round into the cul-de-sac where the property is on your left.
ENERGY RATING - A (HIGHEST) The full Energy Performance Certificate (EPC) is available for this property by clicking the link on this listing.
COUNCIL TAX BAND - F
FLOOR PLAN Not to scale.
SERVICES We are advised that mains electric, water and drainage are available with gas fired central heating.
A SunSynk solar system was installed in August 2023 with 16 x 430watt panels to the rear roof generating up to 6Kw/hour. The tariff with Octopus Energy allows the export of surplus energy to the grid. The system comes with two 5.12Kw batteries which, under this tariff, allows you to buy cheaper overnight units to charge the batteries and then sell them back to the grid at a higher unit rate at peak times.
Barbers have not tested any apparatus, equipment, fittings etc or services to this property, so cannot confirm that they are in working order or fit for purpose. A buyer is recommended to obtain confirmation from their Surveyor or Solicitor.
TENURE We are advised that the property is Freehold and this will be confirmed by the Vendors Solicitor during the Pre- Contract Enquiries. Vacant possession upon completion.
METHOD OF SALE For Sale by Private Treaty.
LOCAL AUTHORITY Shropshire Council, Shirehall, Shrewsbury, SY2 6ND. Tel: 0345 678 9002
PROPERTY INFORMATION We believe this information to be accurate, but it cannot be guaranteed. The fixtures, fittings, appliances and mains services have not been tested. If there is any point which is of particular importance please obtain professional confirmation. All measurements quoted are approximate. These particulars do not constitute a contract or part of a contract.
AML REGULATIONS To ensure compliance with the latest Anti Money Laundering Regulations all intending purchasers must produce identification documents prior to the issue of sale confirmation. To avoid delays in the buying process please provide the required documents as soon as possible. We may use an online service provider to also confirm your identity. A list of acceptable ID documents is available upon request.
BARBERS COPYRIGHT Unless we agree otherwise with you in writing, we hold the copyright on all photographic and video marketing material used to market this property and these should not be reproduced by any third party without our express consent. Furthermore, we reserve the right to use these for marketing initiatives in order to promote the property or the Company. We may use various options for marketing including all social media and mailing campaigns, all designed to help with the sale/rental of your property.
MD33409240523
Important information
Property Ref: 759213_101056068617
Similar Properties
5 Bedroom Detached House | Offers in region of £650,000
The Orchards is a large, impressive Detached Property that just oozes character and charm and offers you Five Bedrooms,...
3 Bedroom Detached House | Offers in region of £650,000
A picture perfect Detached Three Bedroom Cottage that's been extended and sympathetically renovated throughout to retain...
3 Bedroom Detached Bungalow | Offers in region of £645,000
Wyndways is a very nicely presented Three Bedroom Detached Bungalow with beautifully Landscaped Gardens, Countryside Vie...
5 Bedroom Detached House | Offers in region of £695,000
A Most Impressive Individually Designed Five Bedroom Detached House with Principal Bedroom Suite with Balcony, Family/Ci...
4 Bedroom Barn Conversion | Offers in region of £725,000
Brookend Barn is an impressive Four Bedroom, Three Bathroom Barn Conversion set on a lovely, large Garden plot with a br...
3 Bedroom Barn Conversion | Offers in region of £750,000
A Stylish, Beautifully Presented Three Bedroom Detached Converted Farm Building with superb Open Plan Living and Mezzani...
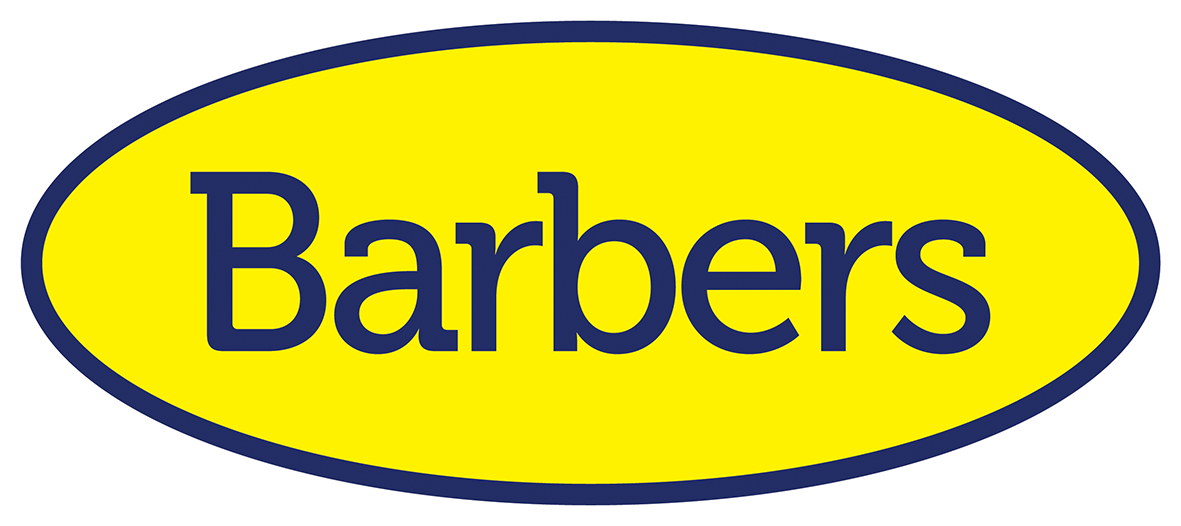
Barbers (Market Drayton)
Market Drayton, Shropshire, TF9 3SH
How much is your home worth?
Use our short form to request a valuation of your property.
Request a Valuation


