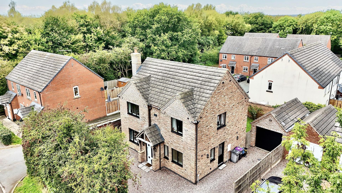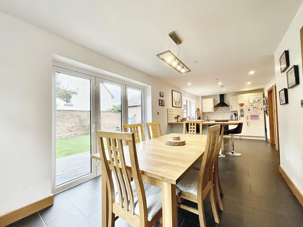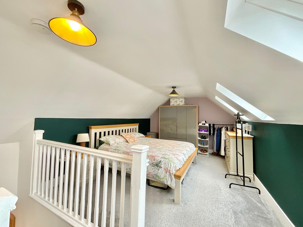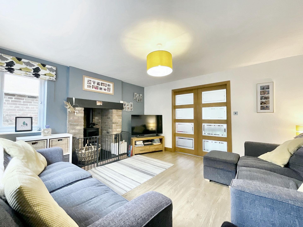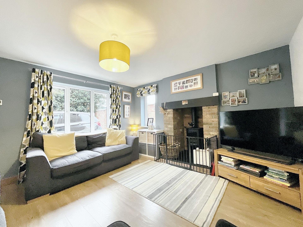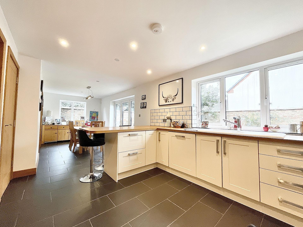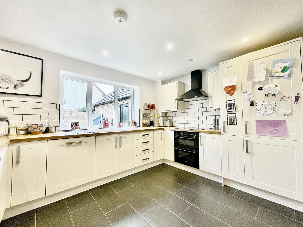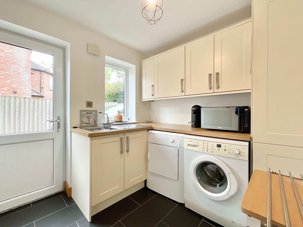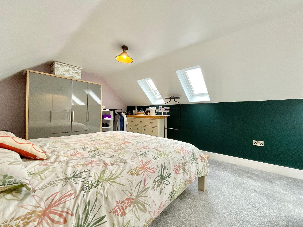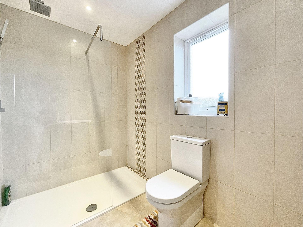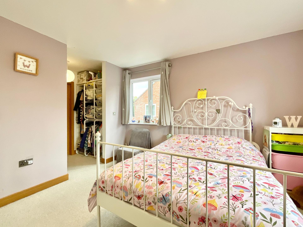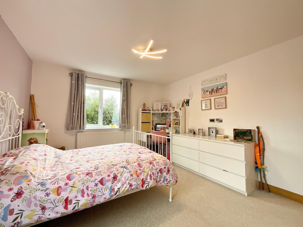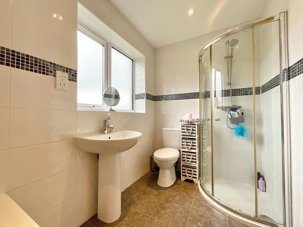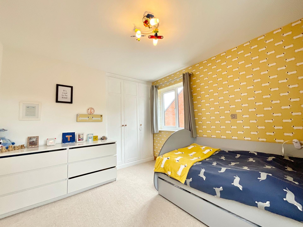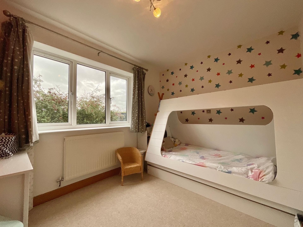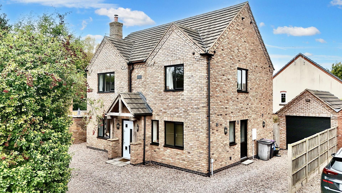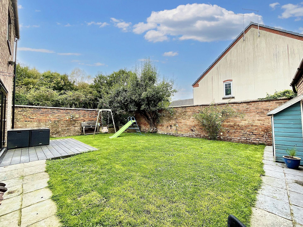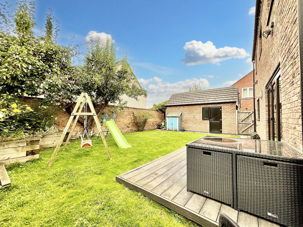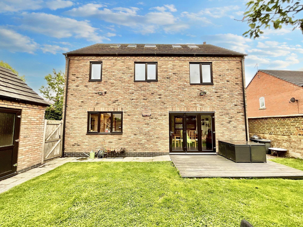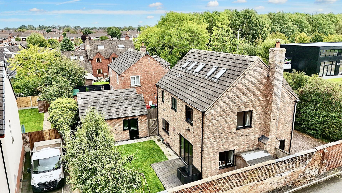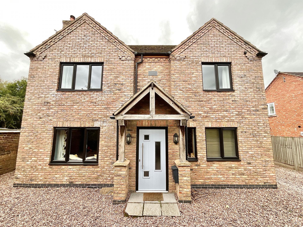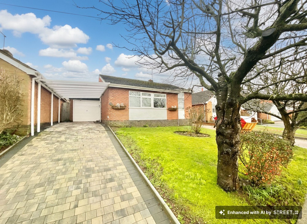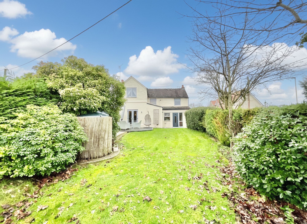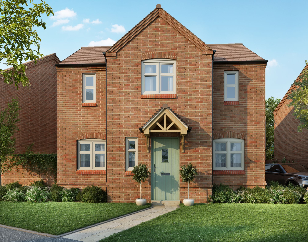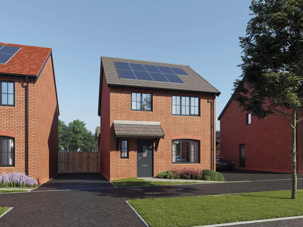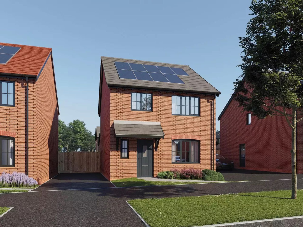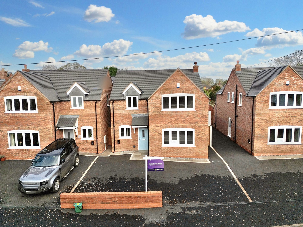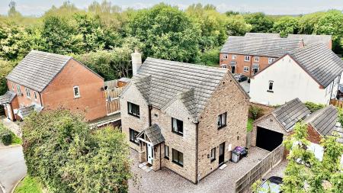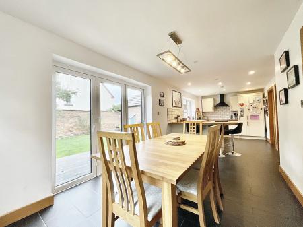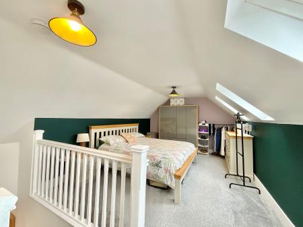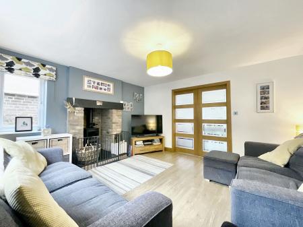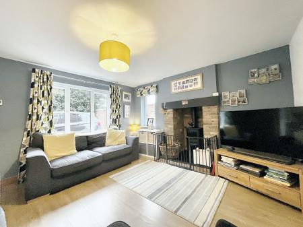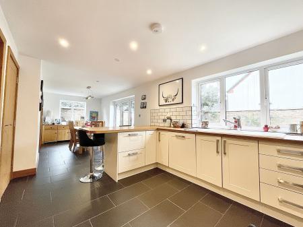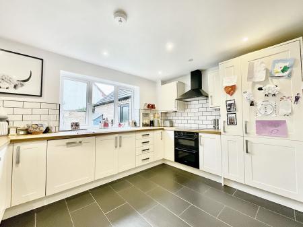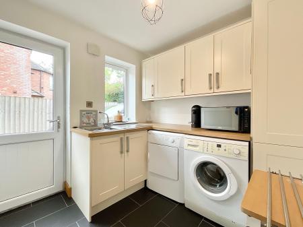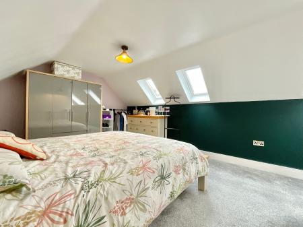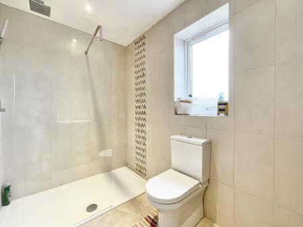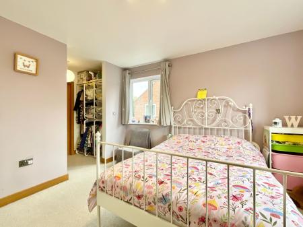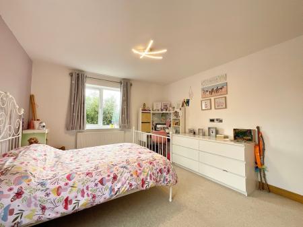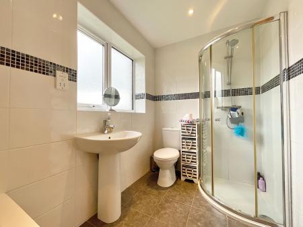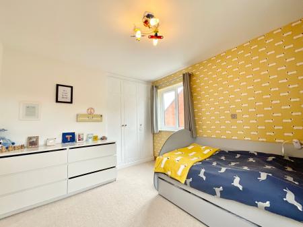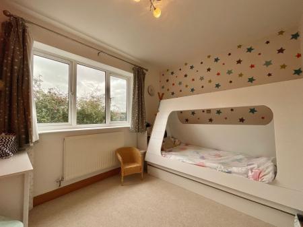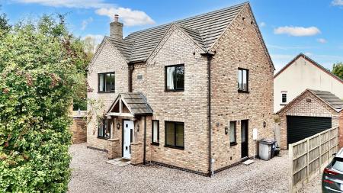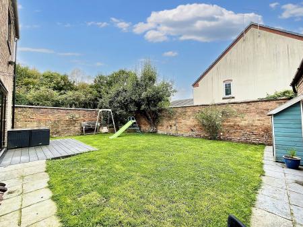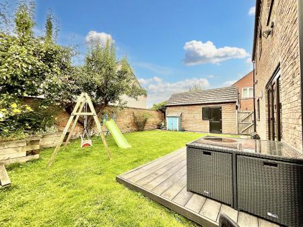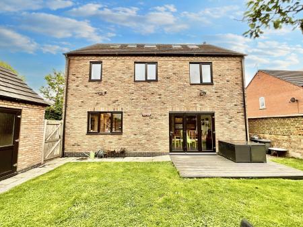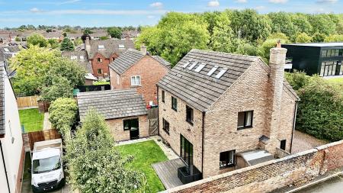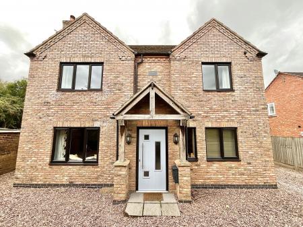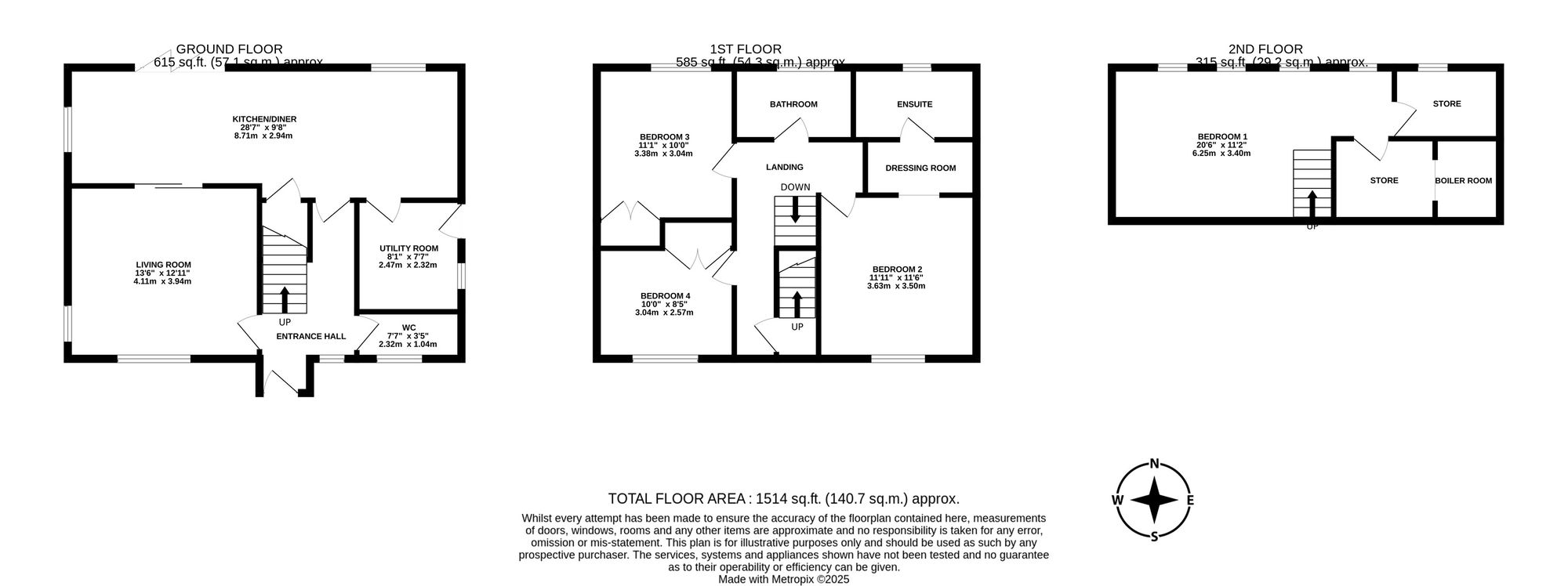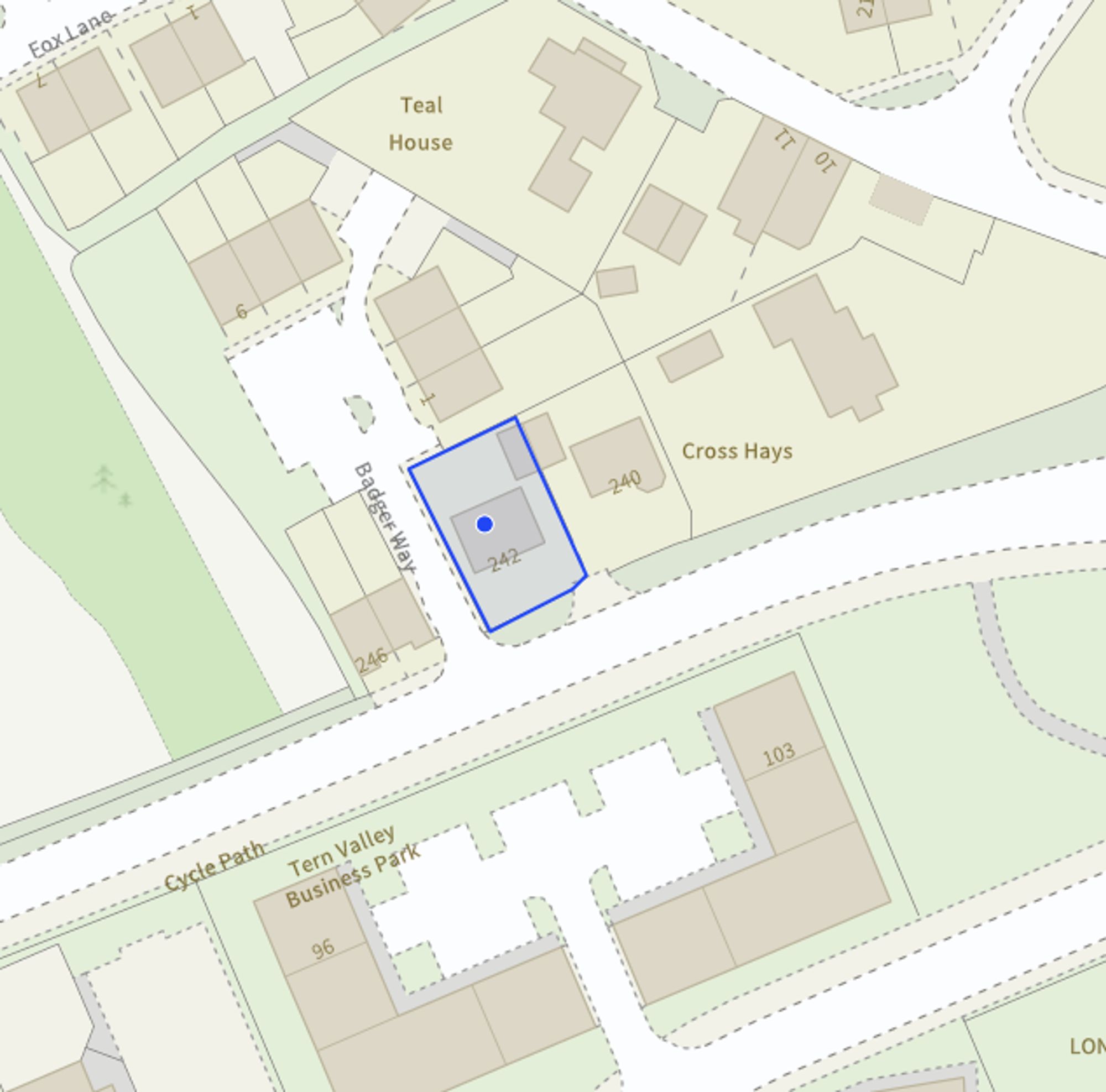- Dual-Aspect Living Room – Bright and spacious with windows on two sides and elegant sliding doors connecting directly to the kitchen/diner for a seamless flow.
- Open-Plan Kitchen/Diner – A generous, sociable space perfect for entertaining, complete with integrated appliances, ample cabinetry, and extensive worktop space.
- A top-floor master suite with two storage rooms, first-floor bedroom with en-suite and dressing area, two further double bedrooms with built-in wardrobes.
- Dedicated Utility Room – A separate utility space keeps laundry and household tasks tucked away from main living areas, helping maintain a clean and uncluttered home.
- Rear Garden & Single Garage – A well-maintained lawn offers a peaceful outdoor space for relaxation or play, with a single garage providing secure parking or additional storage.
4 Bedroom Detached House for sale in Market Drayton
Little Milling is set in a sought-after location in Market Drayton, this impressive four-bedroom detached home combines spacious interiors with thoughtful design—perfect for modern family life, entertaining, and everyday comfort.
As you step inside, you're welcomed into a home that flows beautifully from room to room. The living room is a standout feature—a generous space filled with natural light thanks to its dual-aspect windows. The room feels bright yet cosy and opens seamlessly through elegant sliding double doors into the heart of the home: a stunning open-plan kitchen/diner.
This expansive space is perfect for hosting, whether it’s a relaxed family breakfast or a lively dinner party with friends. The kitchen itself is stylish and well-appointed, featuring integrated appliances including a fridge, freezer, oven, and dishwasher, along with a plethora of cabinets offering excellent storage. Expansive worktop space makes food preparation a pleasure, while the layout encourages sociability and connection.
Just off the kitchen, the utility room offers a practical and tidy solution for laundry, with space for both a washing machine and dryer, as well as additional cabinetry ideal for storing cleaning supplies and keeping everyday clutter out of sight. A convenient downstairs WC completes the ground floor, tucked away for easy access.
Upstairs, space and versatility continue. On the second floor, you’ll find the primary bedroom—a peaceful retreat with ample room for furnishings and two generous storage rooms, offering fantastic potential for walk-in wardrobes, a hobby space, or even a private study area.
The first floor offers three further well-sized bedrooms. Bedroom two is spacious and benefits from a separate dressing area and a stylish en-suite bathroom with a walk-in shower—ideal for guests or as a luxurious private suite. Bedrooms three and four are also bright and well-proportioned double rooms, each featuring built-in wardrobes. Bedroom three enjoys dual-aspect windows that fill the space with natural light, while bedroom four offers similar proportions and practicality, making either room suitable for children, guests, or home working.
The main family bathroom offers the best of both worlds with a walk-in shower and a separate bathtub, allowing flexibility for both busy mornings and relaxed evenings.
Outside, the rear garden provides a peaceful escape with a neatly maintained lawn, ideal for outdoor dining, family activities, or simply unwinding in the fresh air. A single garage and driveway offers secure parking or valuable extra storage, completing this well-rounded and welcoming family home.
Location
Market Drayton is a market town in north Shropshire, England, close to the Welsh and Staffordshire border and located along the River Tern, between Shrewsbury and Stoke-on-Trent. The Shropshire Union Canal and Regional Cycle Route 75 pass through the town whilst the A53 road by-passes the town providing access to links further afield. Market Drayton possesses a rich history with some traditions being continued today, such as the weekly Wednesday markets having being chartered by King Henry III in 1245. There are a number of pubs, restaurants and shops including two supermarkets within this market town, making amenities easily accessible.
Energy Efficiency Current: 78.0
Energy Efficiency Potential: 86.0
Important Information
- This is a Freehold property.
- This Council Tax band for this property is: D
Property Ref: 14b05e73-b674-462c-9358-42bb7c989a43
Similar Properties
Churchfield Road, Eccleshall, ST21
3 Bedroom Detached Bungalow | £365,000
Your prayers have been answered! Spacious modernised bungalow with 3 bedrooms, lounge, sun room, dining kitchen, utility...
3 Bedroom Detached House | £360,000
Just like Mary Poppins, Fair View Cottage is absolutely perfect in every way!
The Cotteridge, Castle Meadows, ST21
3 Bedroom Detached House | Price from £355,000
Baldwins Gate Grange, Newcastle Road, ST5
3 Bedroom Detached House | £365,995
Baldwins Gate Grange, Newcastle Road, ST5
3 Bedroom Detached House | £367,995
Introducing a BRAND NEW 3 Bedroom Detached House at Baldwins Gate Grange.
4 Bedroom Detached House | £375,000
Luxurious 4-bed detached home in charming village setting. Modern design with open-plan kitchen/diner/family room, lands...

James Du Pavey Estate Agents (Eccleshall)
Eccleshall, Staffordshire, ST21 6BH
How much is your home worth?
Use our short form to request a valuation of your property.
Request a Valuation
