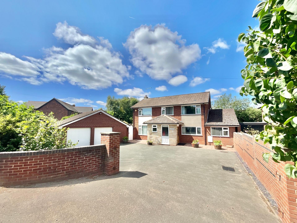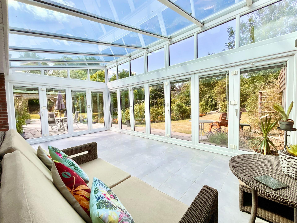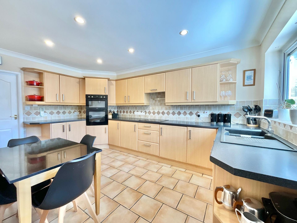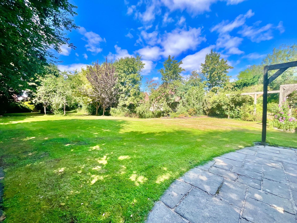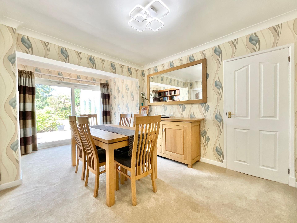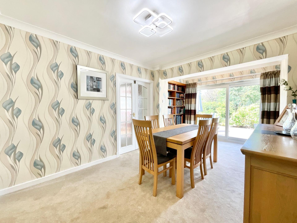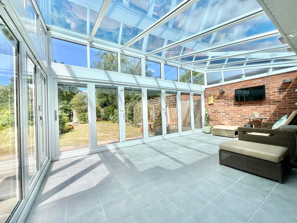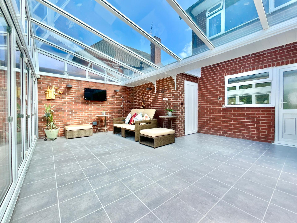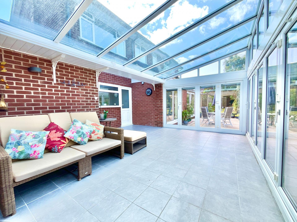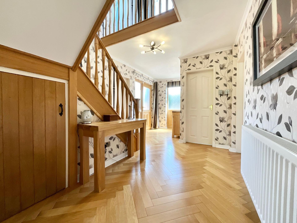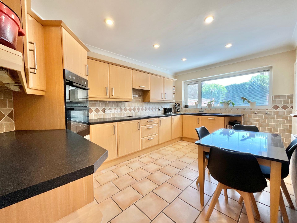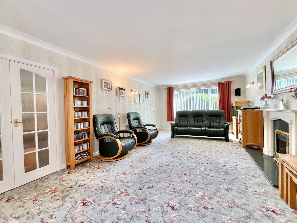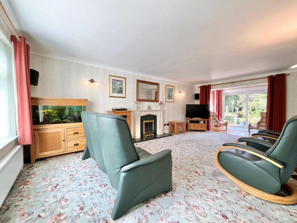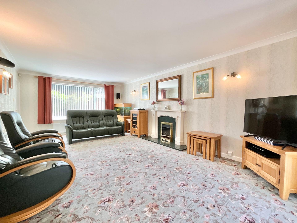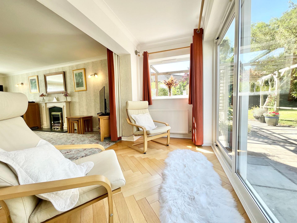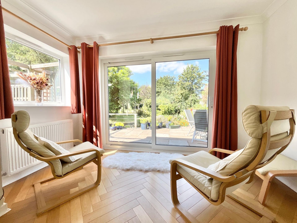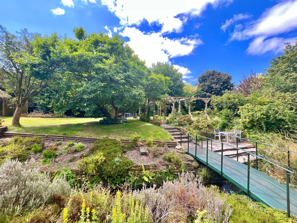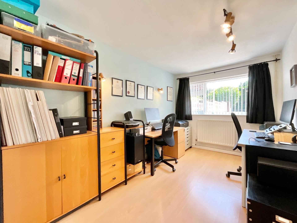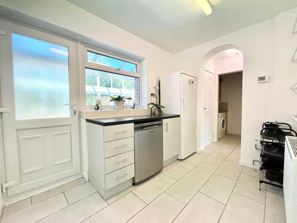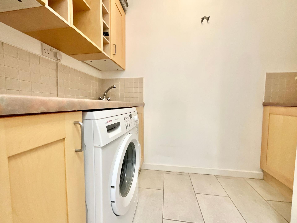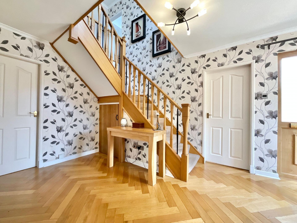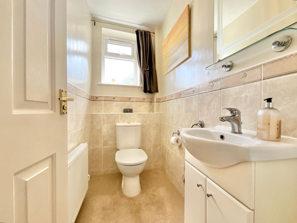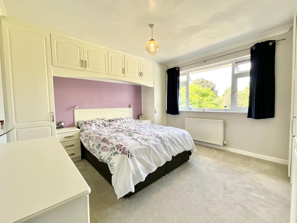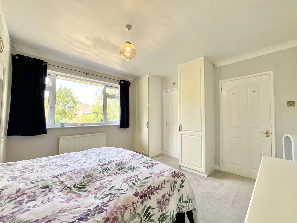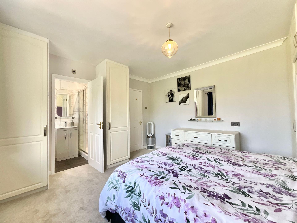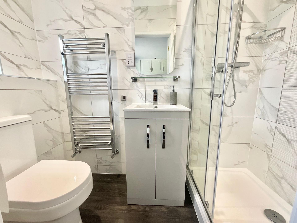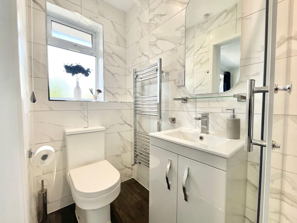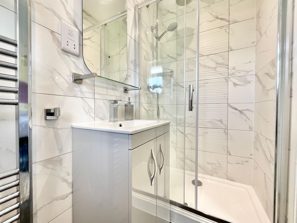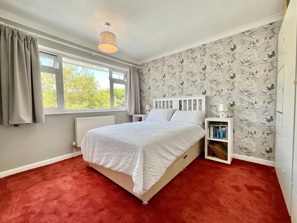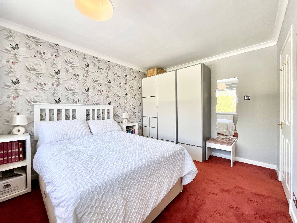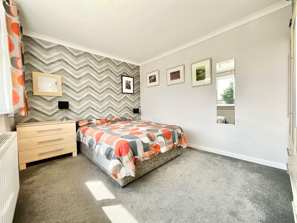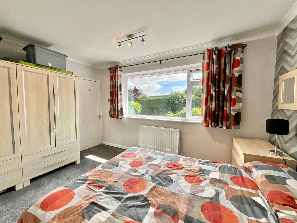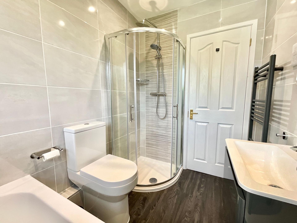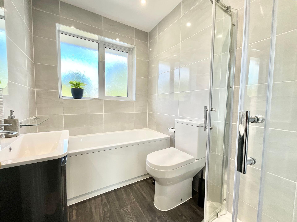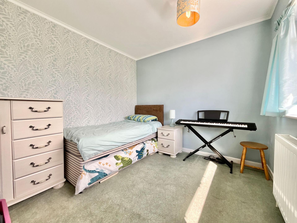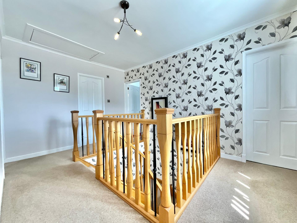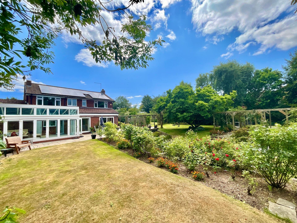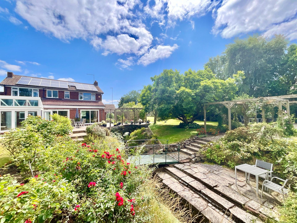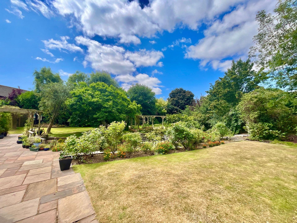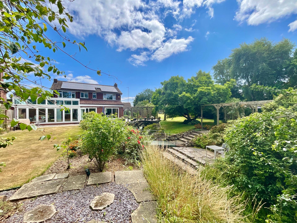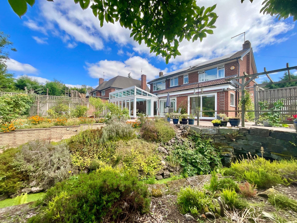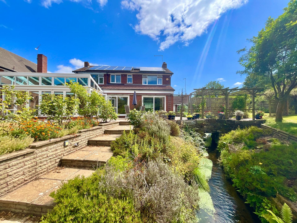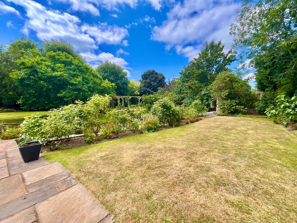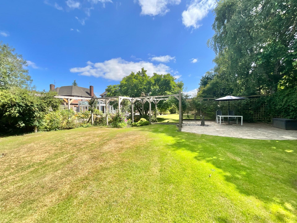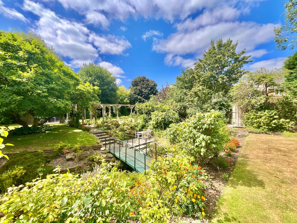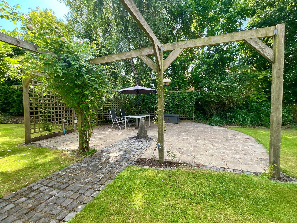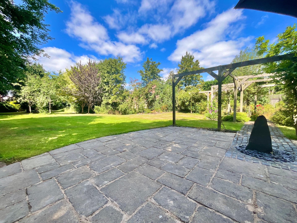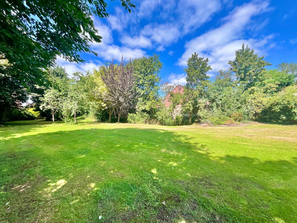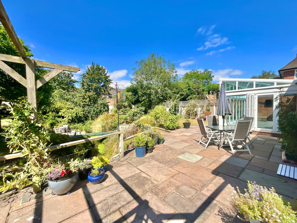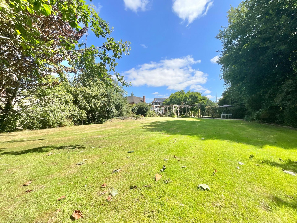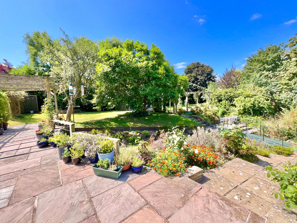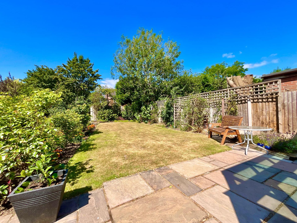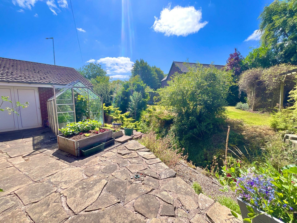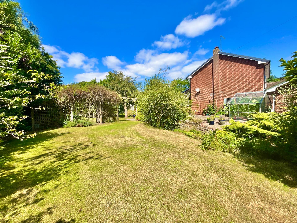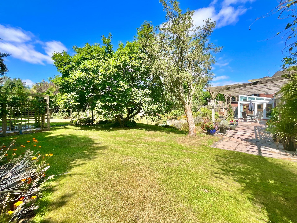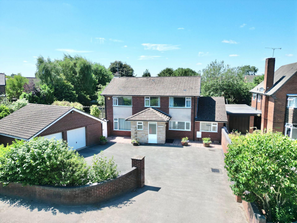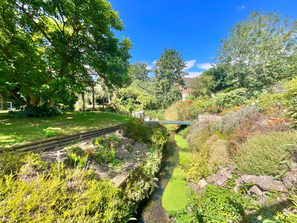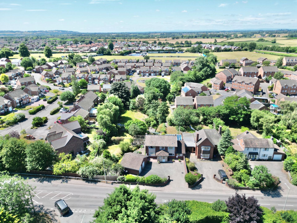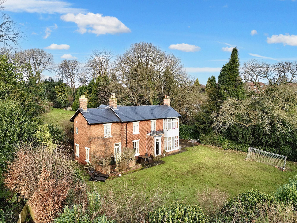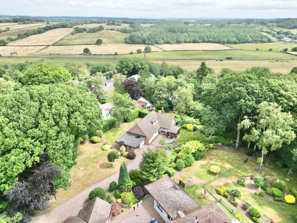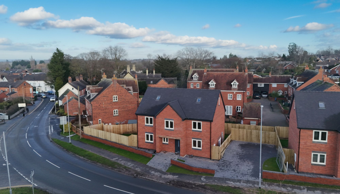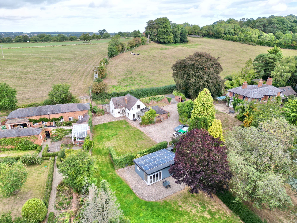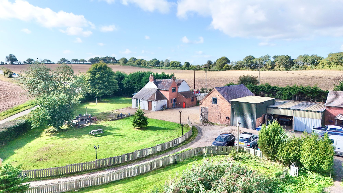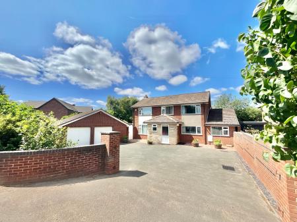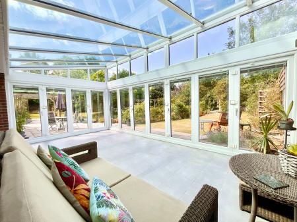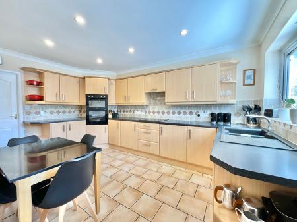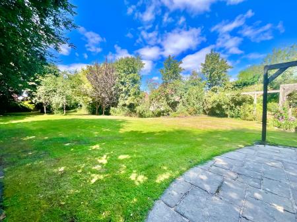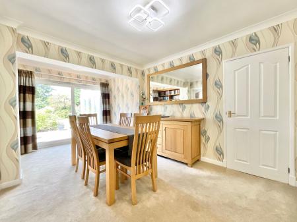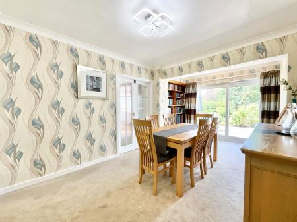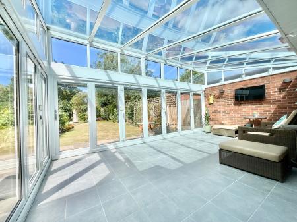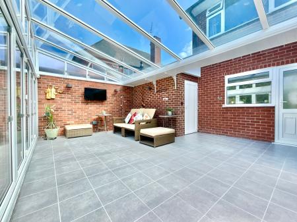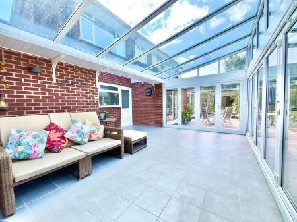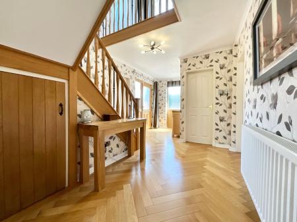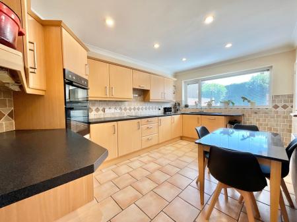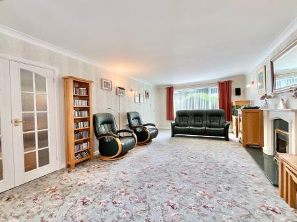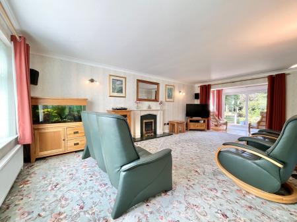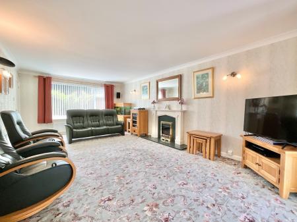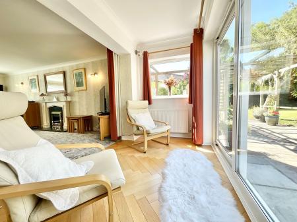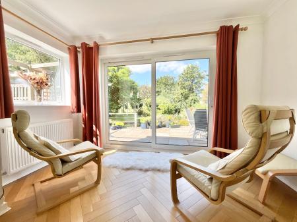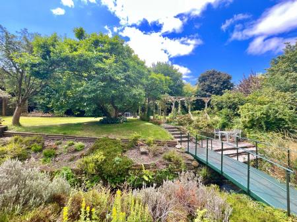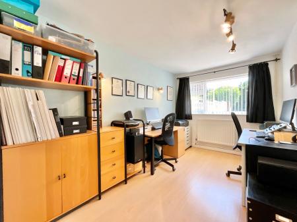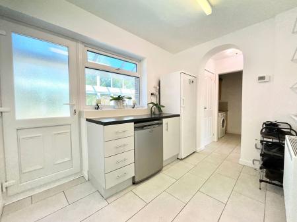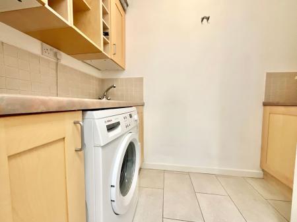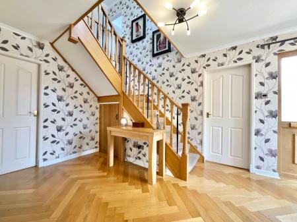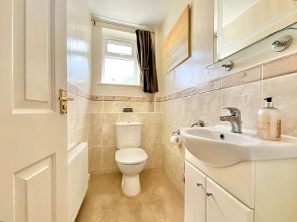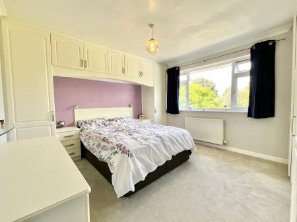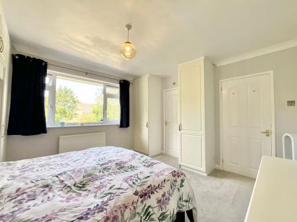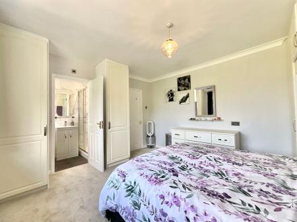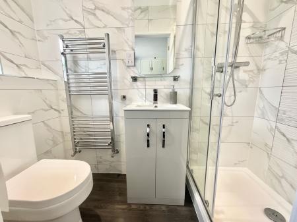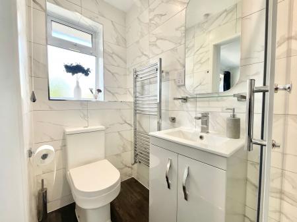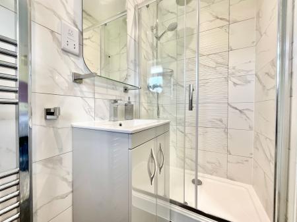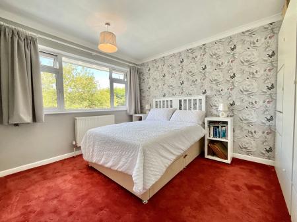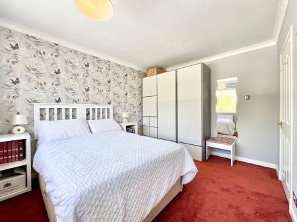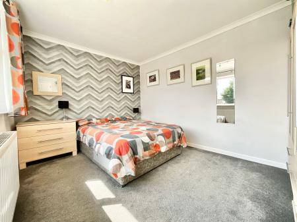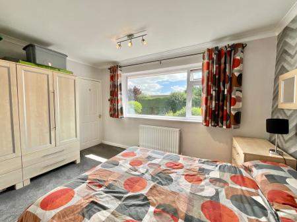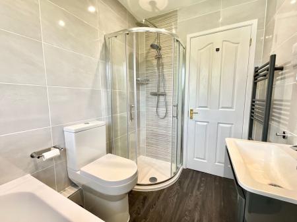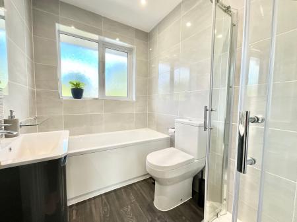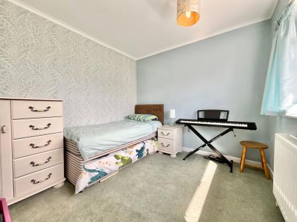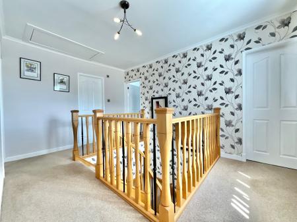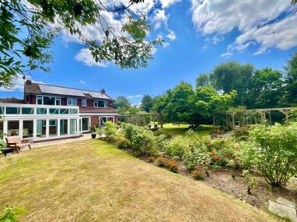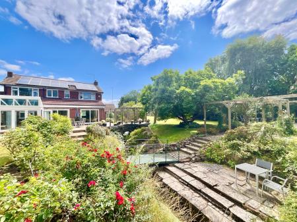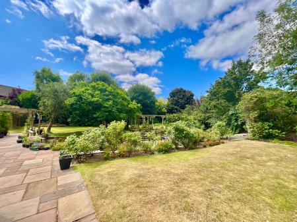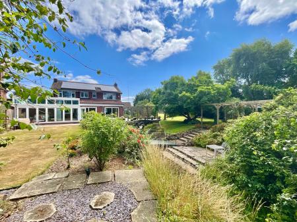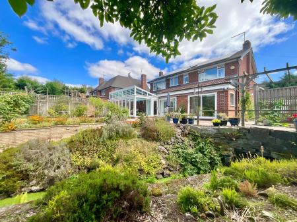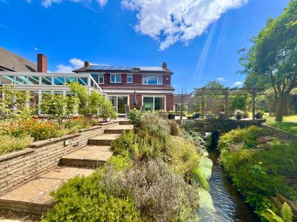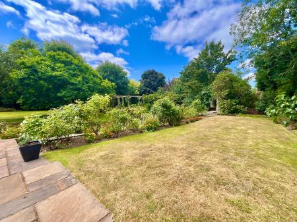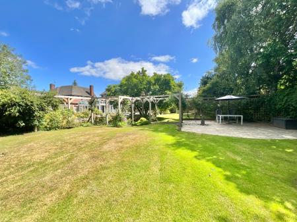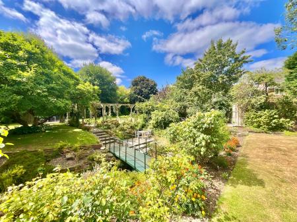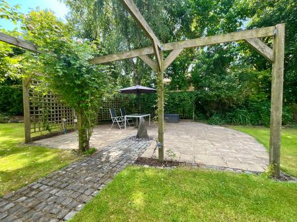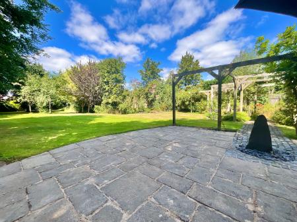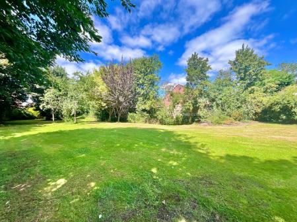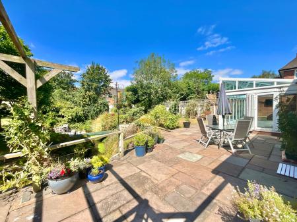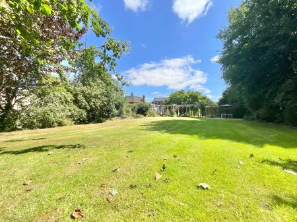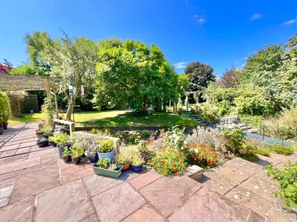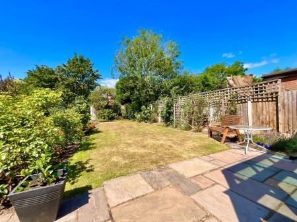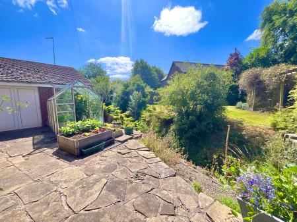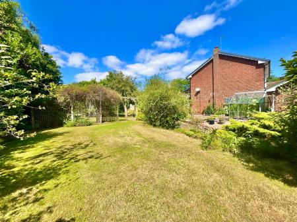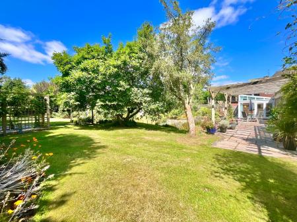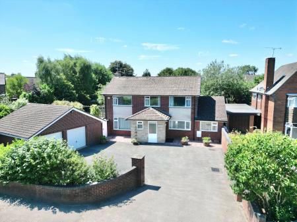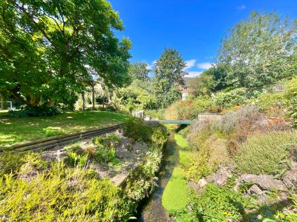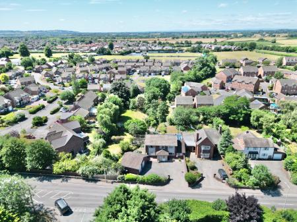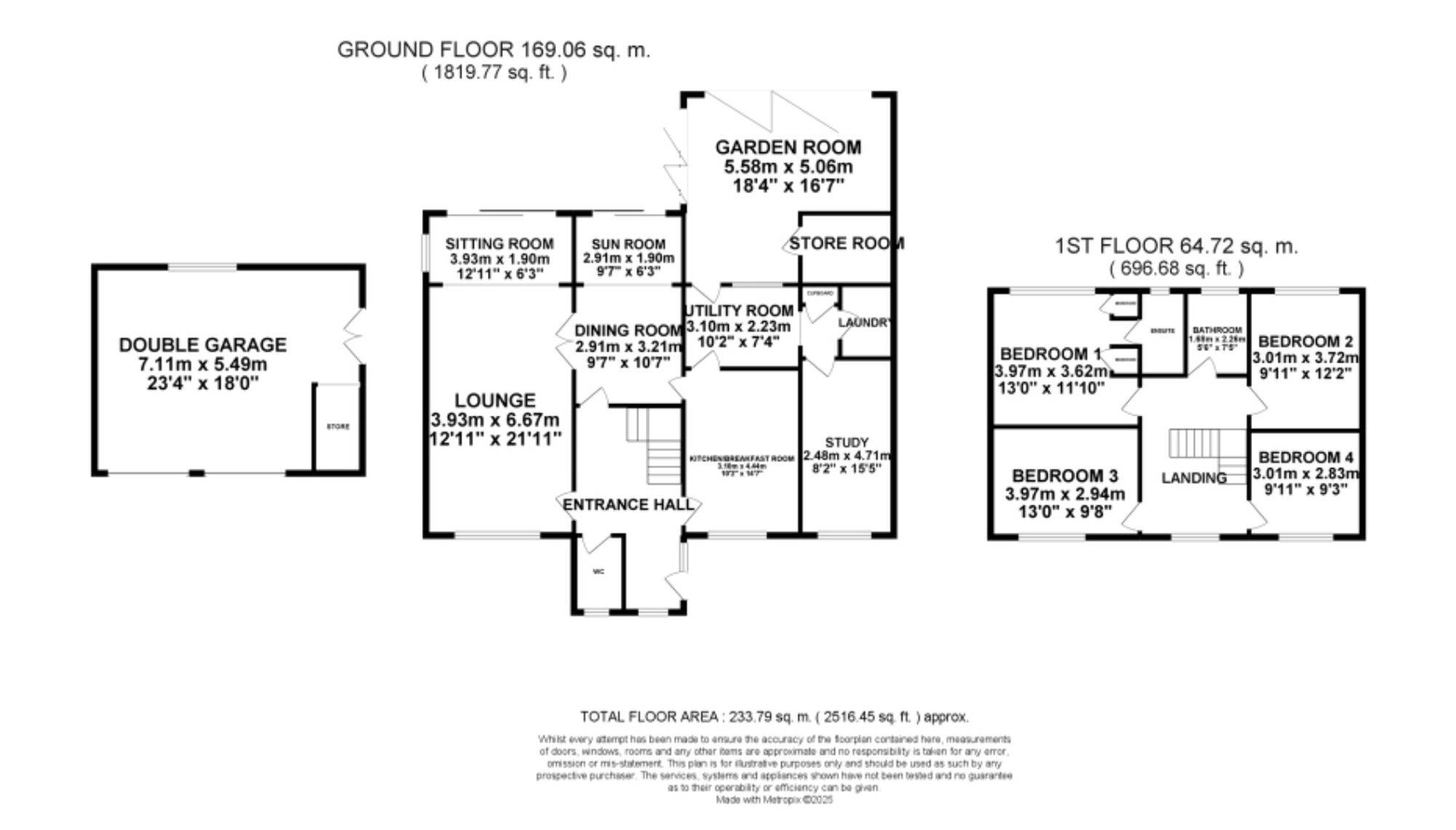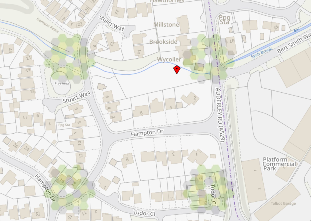- Sitting in magnificent grounds and stunning gardens or 0.56 of an acre! Simply sensational, if you love your garden, this is the property for you.
- Four generous double bedrooms envelope around the galleried landing along with a beautiful and contemporary en-suite and family bathroom.
- Three reception rooms, two sitting/sun rooms overlooking the stunning garden and a glass garden room with bifolding doors and integral blinds, that push right back opening the space right up.
- An impressive entrance hallway with a winding staircase, galleried landing, guest W.C on the left, kitchen/breakfast room to the right, as well a utility room, laundry room and large study.
- The huge driveway will house all your family vehicles and guests, along with a double garage with access in to the picturesque rear garden with a stream running right through it.
- Solar Panels sit to the rear generating aprox 3.99kw/h, with annual payments of around £2000 per year, paid quarterly, owned outright so keeping these savings in your pocket.
4 Bedroom Detached House for sale in Market Drayton
Step into Wycoller, a beautiful four-bedroom detached home set within 0.56 acres of meticulously maintained gardens. This property offers a warm and inviting lifestyle, combining spacious family living with the charm of a countryside setting. If you’ve been searching for a home that balances comfort, style, and practicality, Wycoller could be the one for you.
Arriving via the sweeping tarmac driveway, you’ll find ample parking for family and guests and a double garage to the left of the house. Inside, the entrance hallway features wooden herringbone flooring and leads to an impressive galleried landing via oak stairs. A guest W.C is conveniently located nearby. The lounge provides a generous space for family gatherings, with an additional sitting area offering wonderful views of the gardens.
To the right of the hallway, the kitchen/breakfast room is ideal for relaxed family mornings or coffee with friends. Adjacent is a formal dining room, perfect for both large gatherings and intimate meals. Another sitting/sunroom provides further space to enjoy the garden. The utility room offers practical storage and laundry space, while an additional room has served as a home office, playroom, or fifth guest bedroom.
The garden room is a particular highlight, with two sets of bi-fold doors opening to reveal the beautifully landscaped grounds. The 0.56-acre garden features lawn areas, flower beds, mature trees, and a crystal-clear stream running through the property. Multiple patio areas make the most of the sunshine, while pergolas, paths, and an orchard create quiet spots to relax or play. This garden is ideal for family life, entertaining, and outdoor enjoyment.
Upstairs, four double bedrooms surround the galleried landing. The principal bedroom includes fitted wardrobes and a modern en-suite shower room. The family bathroom is contemporary, with a bath, separate shower enclosure, vanity unit, and marble-effect tiling.
Wycoller is a home designed for families who appreciate space, style, and a beautiful outdoor environment. Don’t miss the opportunity to view this exceptional property — call our Eccleshall office today on
01785 851886 to arrange a viewing.
Energy Efficiency Current: 79.0
Energy Efficiency Potential: 81.0
Important Information
- This is a Freehold property.
- This Council Tax band for this property is: E
Property Ref: d8c24a7d-7b14-4404-9250-bdc039562e5f
Similar Properties
Red Bank Road, Market Drayton, TF9
4 Bedroom Detached House | £525,000
4 bed Georgian home with original features, spacious living areas, garden, garage. Ideal for family living and entertain...
Manor Road, Baldwins Gate, ST5
4 Bedroom Bungalow | £525,000
Charming dormer bungalow with 4 beds, 3 baths, basement, and woodland views awaits new owners - located on Manor Road, B...
Newport Road, Eccleshall, ST21
4 Bedroom Detached House | £525,000
3 Bedroom Detached House | Offers in region of £550,000
Stunning 3-bed detached home in rural Red Bull. NO UPWARD CHAIN!! Expansive entrance, log burners, open-plan kitchen/din...
3 Bedroom Detached House | £550,000
Open that book and begin the story today. Sat on around 0.5 acres of ground, transform this property into your next fair...
3 Bedroom Small Holding | Guide Price £550,000
Set on approximately three acres, this three-bedroom detached home with multiple outbuildings is revving with potential,...

James Du Pavey Estate Agents (Eccleshall)
Eccleshall, Staffordshire, ST21 6BH
How much is your home worth?
Use our short form to request a valuation of your property.
Request a Valuation
