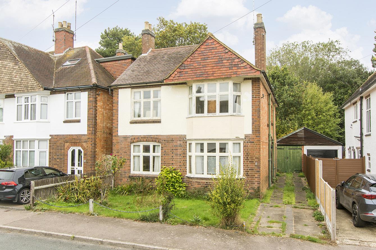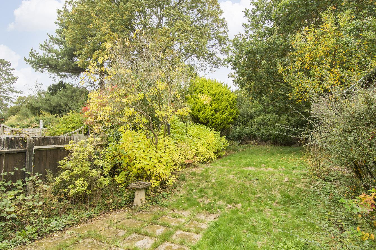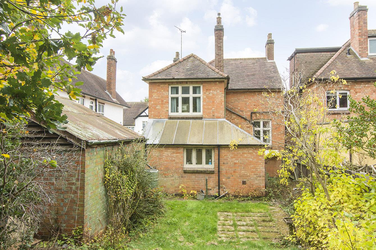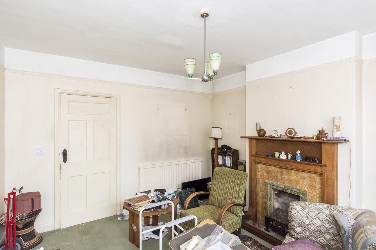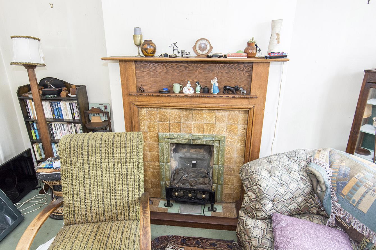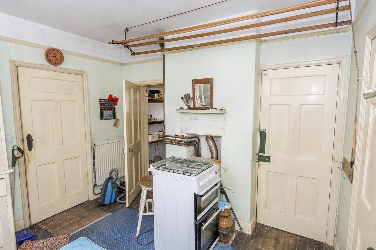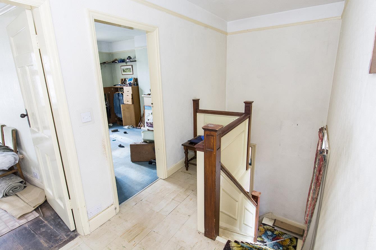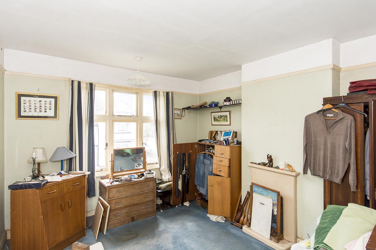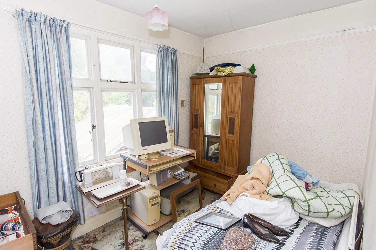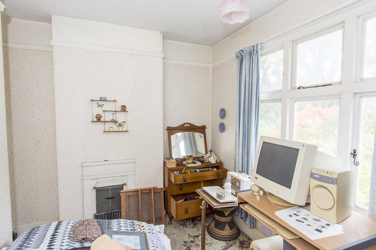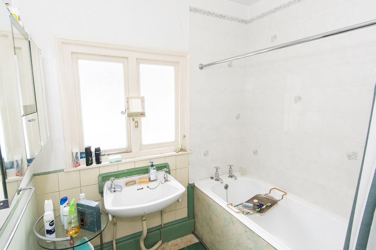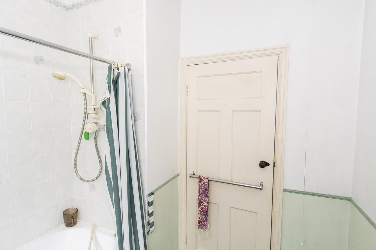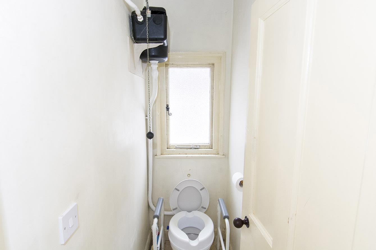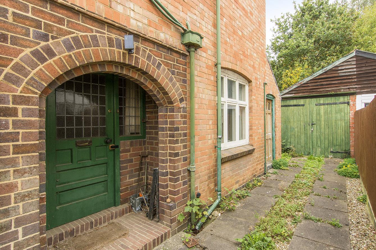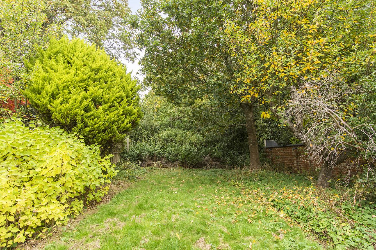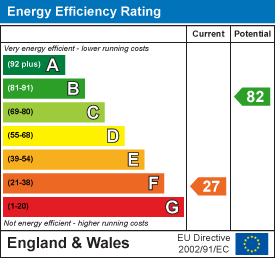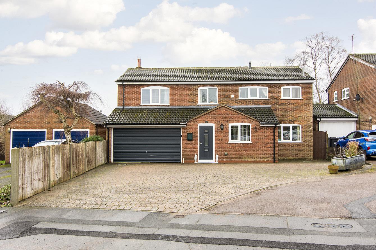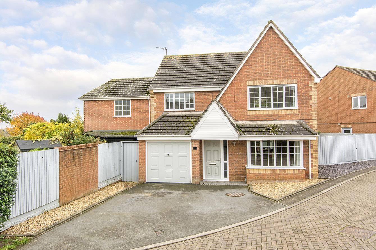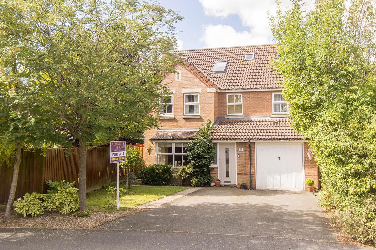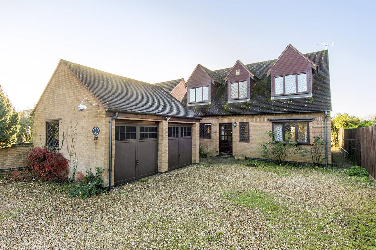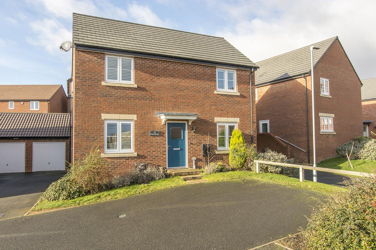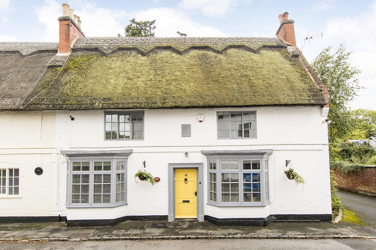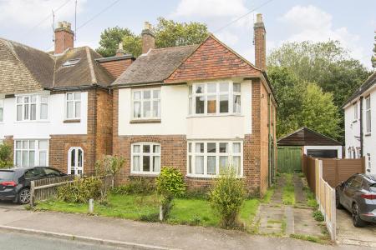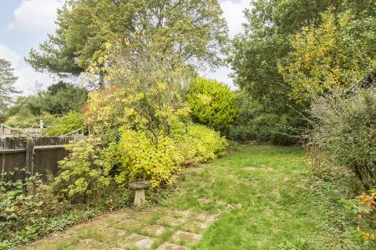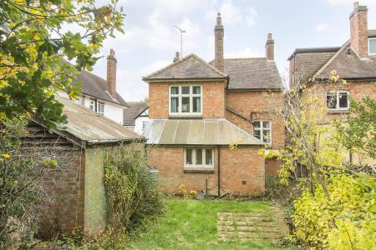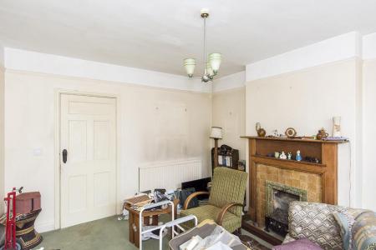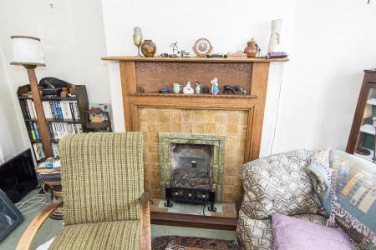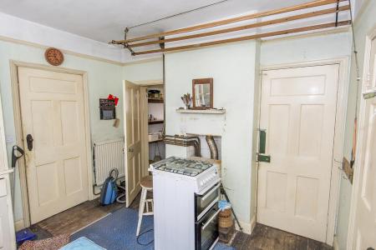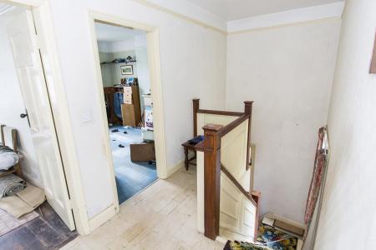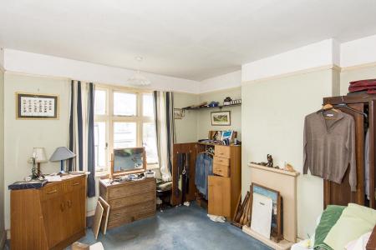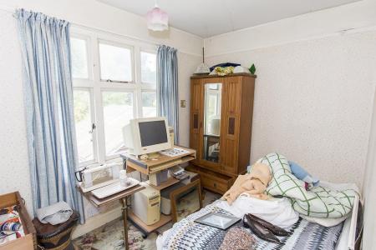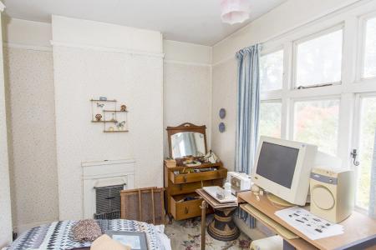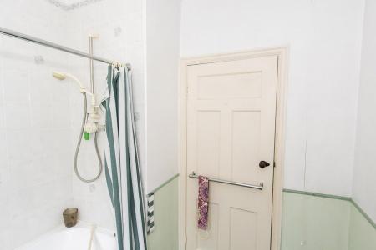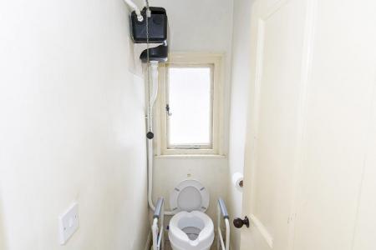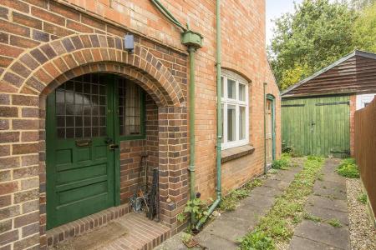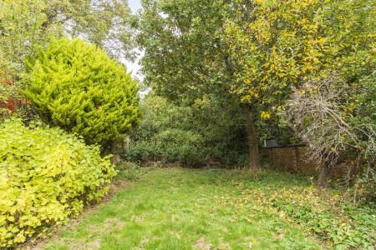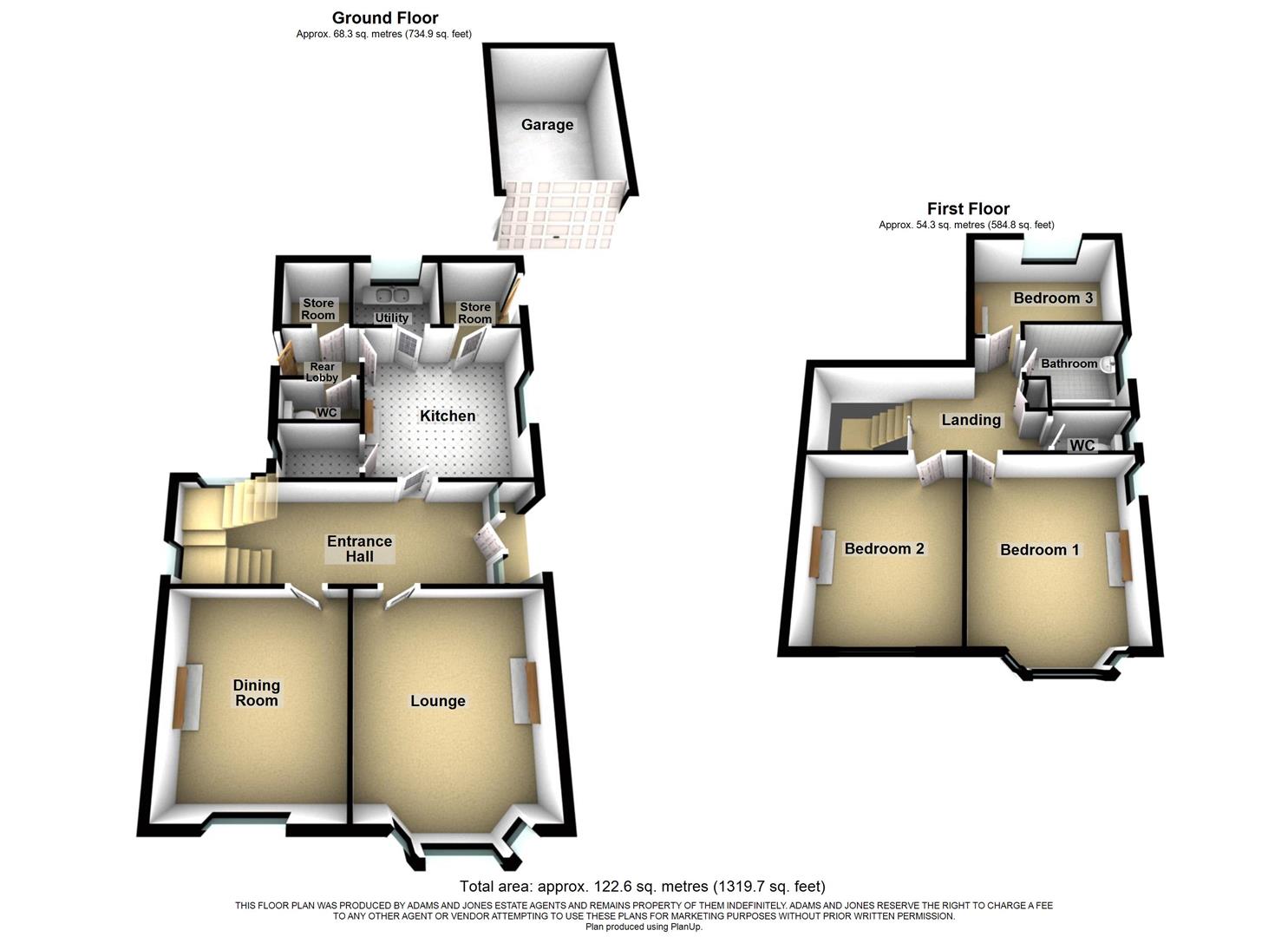- Detached Family Home
- Sought After Residential Location
- 1,300 (approx.) Of Accommodation
- Requires Full Modernisation Throughout
- Two Reception Rooms
- Kitchen, Pantry, Utility & Store Rooms
- Three Double Bedrooms
- Generous Rear Garden & Garage
- Scope For Extension (STPP)
- NO CHAIN!
3 Bedroom Detached House for sale in Market Harborough
An exciting opportunity to acquire a sizeable three double bedroom detached property in one of Market Harboroughs most sought after locations. The property occupies a pleasant position to the North of the town centre within walking distance of local amenities, schools and station. This attractive home requires modernisation throughout with scope for extension (STPP). The accommodation briefly comprises: Entrance hall, two reception rooms, kitchen, pantry, utility area, downstairs WC, three double bedrooms, bathroom and WC. Outside is a front garden, driveway, single garage and good sized rear garden. The property is offered to market with NO CHAIN!
Entrance Hall - 6.30m x 1.98m (20'8 x 6'6) - Accessed via wooden front door with leaded upper glazing. Doors off to: Lounge, dining room and kitchen. Stairs rising to: First floor. Wooden flooring. Window to half landing on stairs to side aspect. Telephone point. Radiator.
Lounge - 3.91m x 3.58m (12'10 x 11'9) - Bay window to front aspect. Open fireplace with wooden surround and tiling. TV point. Radiator.
Dining Room - 3.91m x 3.33m (12'10 x 10'11) - Window to front aspect. Gas feature fireplace with wooden surround and tiling. Radiator.
Kitchen - 3.35m x 3.33m (11'0 x 10'11) - Having a freestanding sink unit and space for a freestanding gas cooker. Doors off to: Rear lobby, utility area, pantry and store room. Exposed wooden floorboards. Window to side aspect.
Utility Area - 1.85m x 1.52m (6'1 x 5'0) - Window to rear aspect. Sink. Space and plumbing for a freestanding washing machine. Quarry tiled flooring.
Kitchen Store Room - 1.63m x 1.52m (5'4 x 5'0) - Door out to: Driveway and garage. Quarry tiled flooring.
Pantry - Window to side aspect.
Rear Lobby - 1.68m x 1.12m (5'6 x 3'8) - Doors off to: WC, store room and rear garden. Tiled flooring.
Wc - 1.65m x 0.86m (5'5 x 2'10) - Comprising: Low level WC. Tiled flooring.
Store Room - 1.52m x 1.42m (5'0 x 4'8) -
Landing - 5.21m (max) x 2.77m (max) (17'1 (max) x 9'1 (max)) - Doors off to: Bedrooms, bathroom and WC. Airing cupboard housing hot water cylinder. Loft hatch access.
Bedroom One - 3.91m x 3.58m (12'10 x 11'9) - Bay window to front aspect. Window to side aspect. Feature fireplace. Wooden flooring. Radiator.
Bedroom Two - 3.91m x 3.33m (12'10 x 10'11) - Window to front aspect. Feature fireplace. Radiator.
Bedroom Three - 3.40m x 2.64m (max) (11'2 x 8'8 (max) ) - Window to rear aspect. Radiator.
Bathroom - 2.26m x 2.06m (max) (7'5 x 6'9 (max)) - Comprising: Panelled bath with shower over and wash hand basin. Vinyl tiled flooring. Window to side aspect. Radiator.
Wc - 1.70m x 0.94m (5'7 x 3'1) - Comprising: Low level WC. Vinyl tiled flooring. Window to side aspect.
Outside & Garage - The property benefits from a lawned front garden, tandem driveway providing off road parking for multiple vehicles and a single garage with wooden double doors. The rear garden can be accessed from the driveway through a pedestrian gate. The garden area is extremely private being mainly laid to lawn with deep borders with a mixture of shrubbery and well established trees.
Rear Aspect -
Property Ref: 34245930
Similar Properties
Palmerston Close, Kibworth Beauchamp, Leicester
4 Bedroom House | £435,000
A substantial, largely extended detached home sitting at the head of a pleasant Kibworth Beauchamp cul-de-sac with a Sou...
Furnival Close, Fleckney, Leicester
4 Bedroom Detached House | £429,000
Approaching 1,900 squared feet of accommodation, most of which having just undergone an extensive refurbishment programm...
6 Bedroom Detached House | Offers Over £425,000
Having space for all the family is this deceptively spacious six bedroom home having flexible accommodation over three f...
Camp Hill, Bugbrooke, Northampton
3 Bedroom Detached House | £449,950
Well situated in the delightful village of Bugbrooke, suitable for the commuter to Northampton, Daventry and the M1 moto...
Corn Street, Market Harborough
4 Bedroom Detached House | Offers in excess of £465,000
Tucked away in a pleasant cul-de-sac in Market Harborough's highly regarded 'Lubenham View' development is this extremel...
Main Street, Kibworth Harcourt
3 Bedroom Cottage | £475,000
A stunning double bay-fronted grade two listed semi-detached cottage of immense character and charm, located in the old...

Adams & Jones Estate Agents (Market Harborough)
Market Harborough, Leicestershire, LE16 7DS
How much is your home worth?
Use our short form to request a valuation of your property.
Request a Valuation
