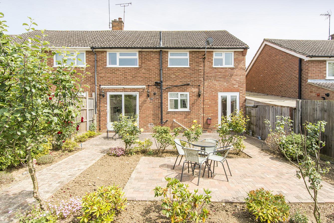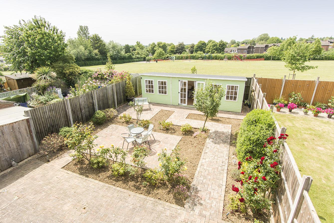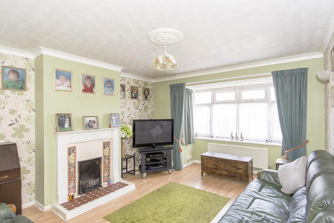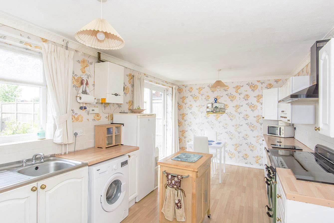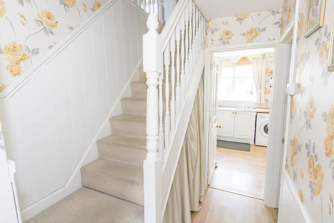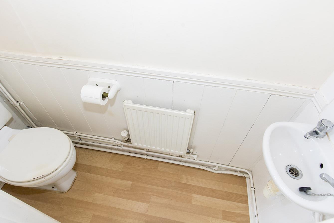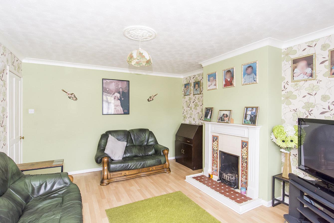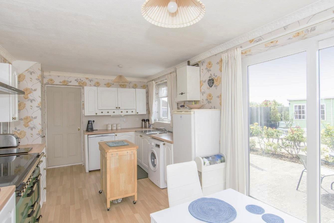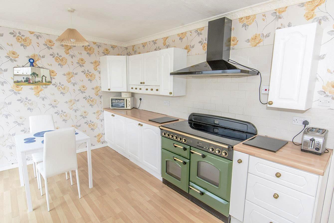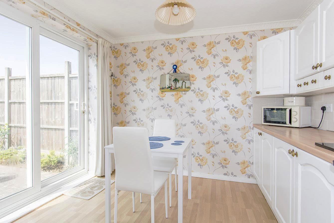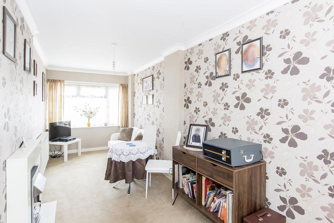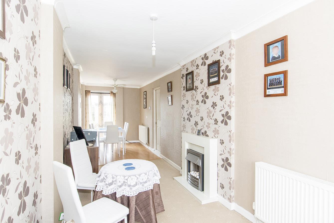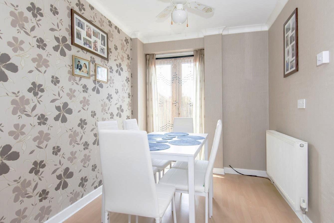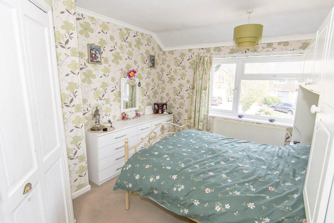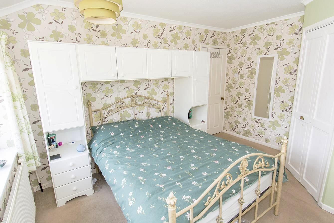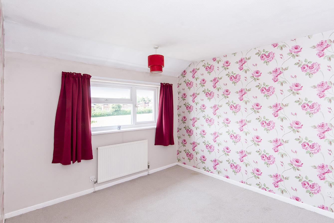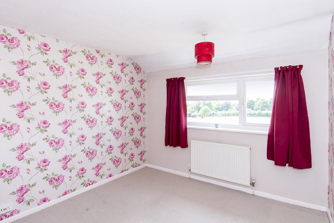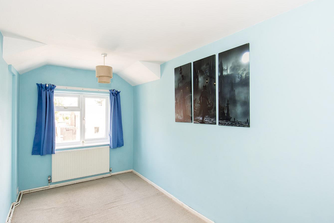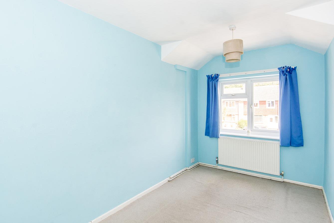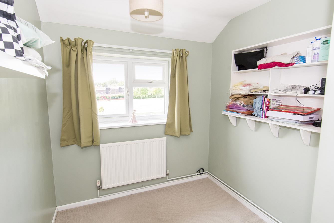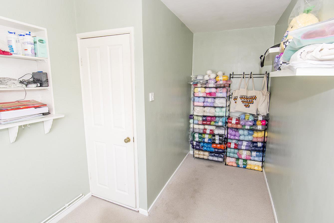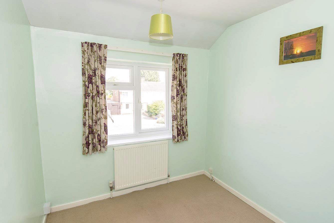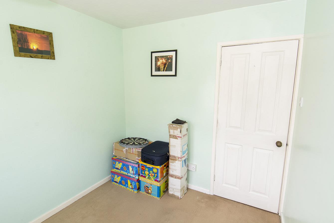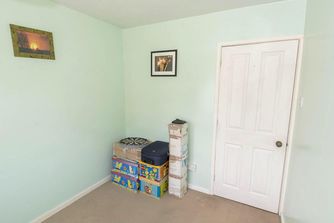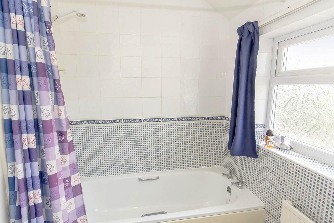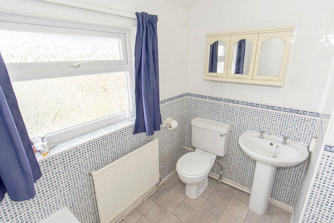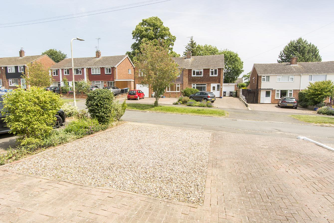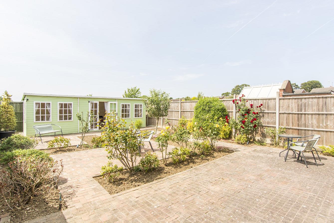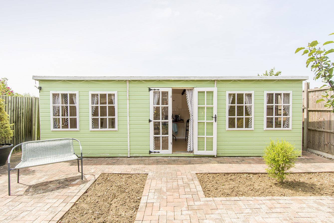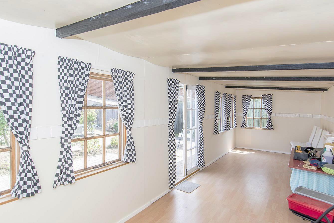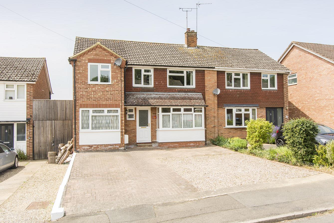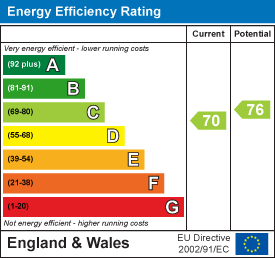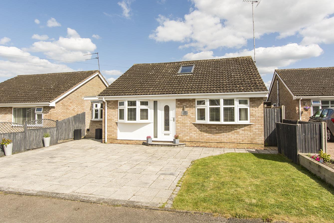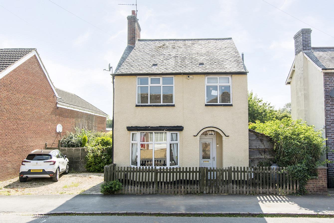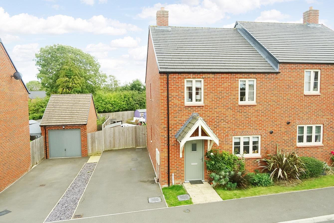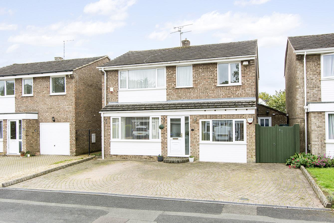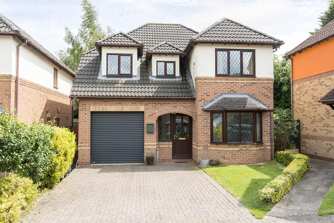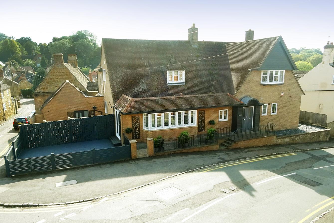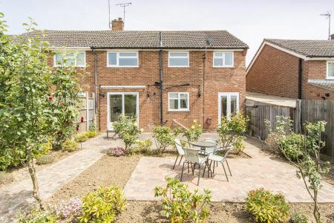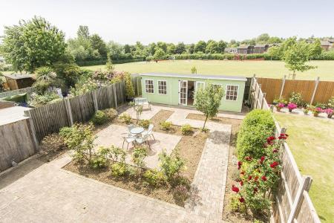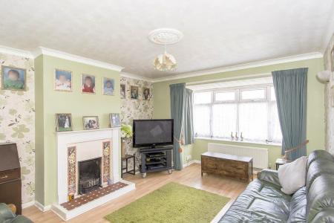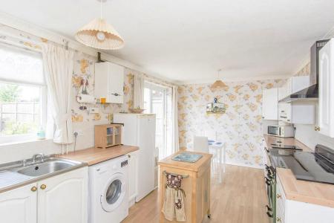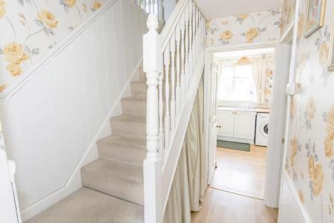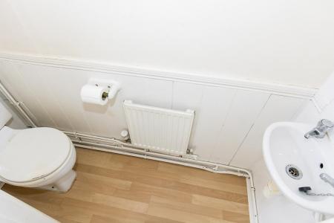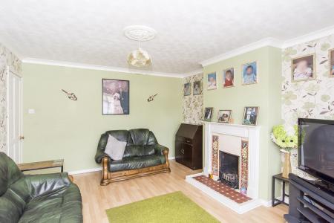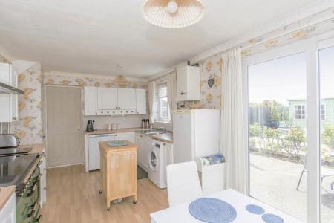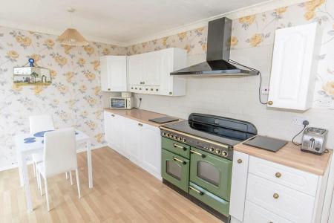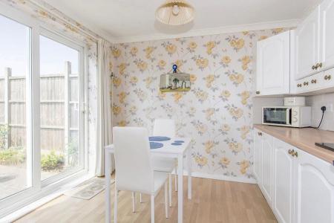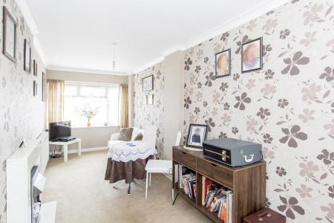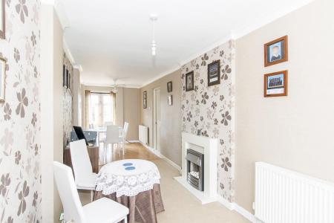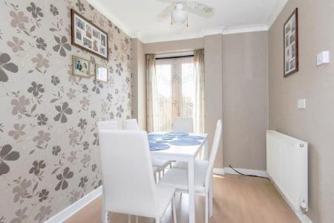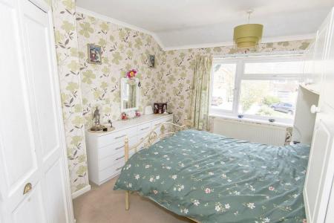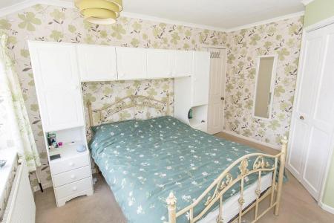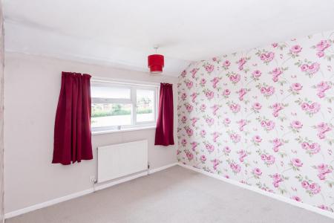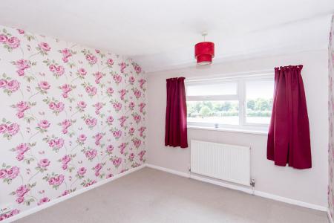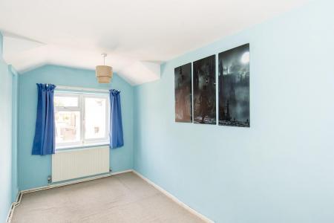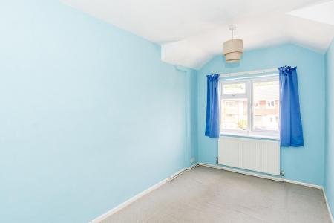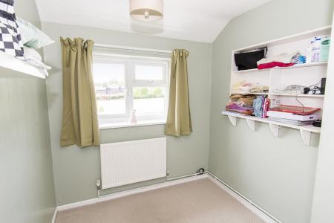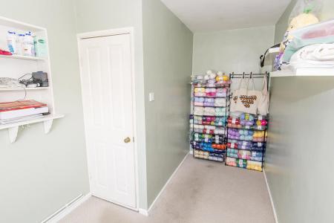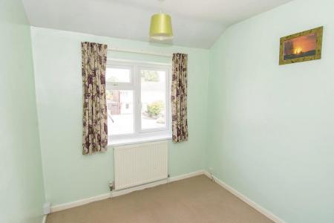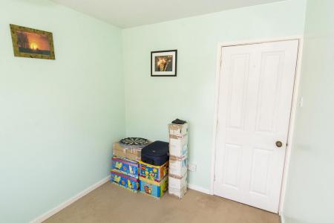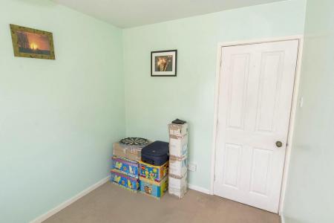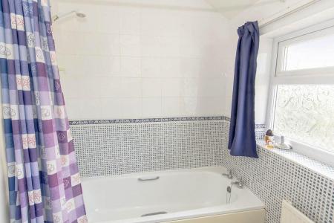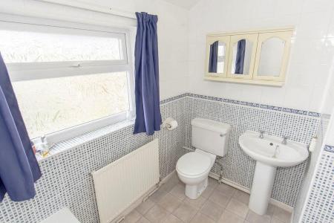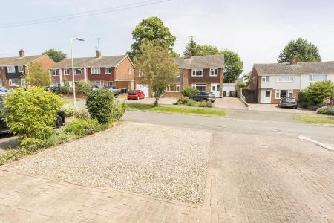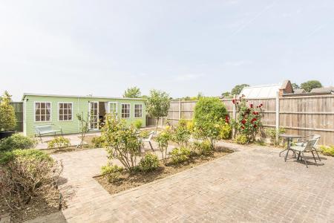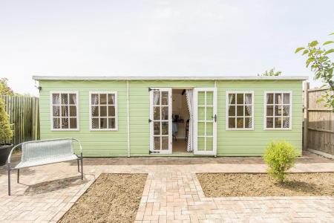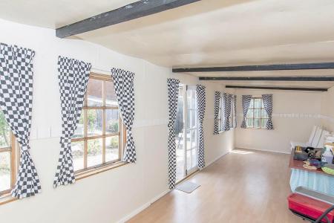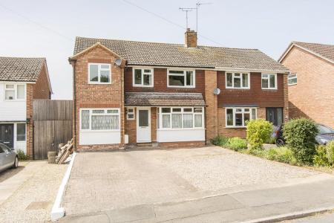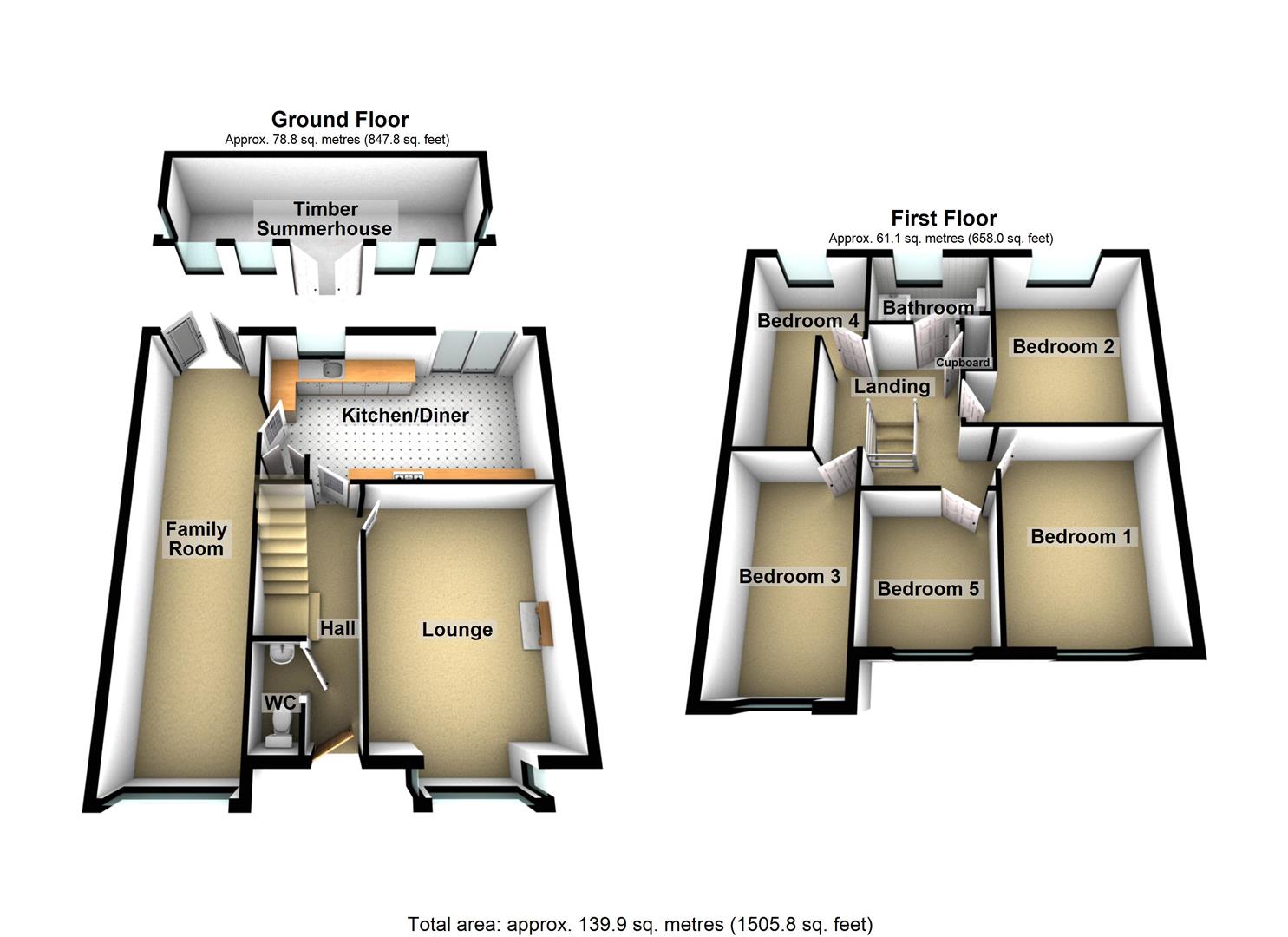- Substantial Extended Semi Detached Home
- Well Located For Train Station & Schooling
- West Facing Rear Garden Backing Onto Park
- Entrance Hallway, Ground Floor WC
- Lounge, Family Room & Kitchen/Diner
- Five Bedrooms & Family Bathroom
- Driveway For several Vehicles
- 22'8" Timber Summer House To Raer
5 Bedroom Semi-Detached House for sale in Market Harborough
A substantial extended five bedroom semi-detached home with it's rear garden facing a westerly direction and backing on to recreation park. Accommodation briefly comprises entrance hallway, ground floor WC, lounge, family room, kitchen/diner, landing, five bedrooms and bathroom. To the front of the property there's a driveway providing off road parking for numerous vehicles and a tidy rear garden with a 22'8" summerhouse.
Entrance Hall - UPVC double-glazed front entrance door. Space under stairs with meters. Radiator.
Downstairs Wc - Opaque UPVC double-glazed window to front. WC. Wash hand basin. Radiator.
Lounge - 4.90m x 3.66m (16'1" x 12'0") - UPVC double-glazed box bay window to front. Open fire with tiled fireplace. Radiator.
(Lounge Photo Two) -
Kitchen/Breakfast Room - 5.41m x 3.05m (17'9" x 10'0") - UPVC double-glazed window to rear. UPVC double-glazed sliding patio doors to rear. Fitted range of kitchen units and worktops. Kitchen sink. Electric Rangemaster cooker included. Space and plumbing for washing machine. Space for fridge and freezer. Wall mounted gas central heating boiler. Pantry cupboard.
(Kitchen/Breakfast Room Photo Two) -
(Kitchen/Breakfast Room Photo Three) -
(Kitchen/Breakfast Room Photo Four) -
Family Room - 8.08m x 2.21m (26'6" x 7'3") - UPVC double-glazed window to front. UPVC double-glazed French doors to rear. Electric fire included. Two radiators.
(Family Room Photo Two) -
(Family Room Photo Three) -
Landing - Airing cupboard housing hot water tank and shelving. Loft access hatch.
Bedroom One - 3.84m x 3.07m (12'7" x 10'1") - UPVC double-glazed window to front. Walk-in wardrobe. Radiator.
(Bedroom One Photo Two) -
Bedroom Two - 3.38m x 3.07m plus door recess (11'1" x 10'1" plus - UPVC double-glazed window to rear with park views. Radiator.
(Bedroom Two Photo Two) -
Bedroom Three - 4.17m x 2.24m (13'8" x 7'4") - UPVC double-glazed window to front. Radiator.
(Bedroom Three Photo Two) -
Bedroom Four - 3.86m x 2.21m maximum narrowing to 1.35m minimum - UPVC double-glazed window to rear with park views. Radiator.
(Bedroom Four Photo Two) -
Bedroom Five - 2.62m x 2.34m (8'7" x 7'8" ) - UPVC double-glazed window to front. Radiator.
(Bedroom Five Photo Two) -
Bathroom - Opaque UPVC double-glazed window. White three piece suite comprising WC, wash hand basin and panelled bath. Tiled splash backs. Radiator.
(Bathroom Photo Two) -
Front - To the front of the property there is a block paved and graveled driveway providing off road parking for numerous vehicles.
Rear Garden - Facing a westerly direction and backing on to The Headlands park. With a variety of blocked paved patios and pathways. Plant beds and boarders.
(Rear Garden Photo Two) -
Timber Summerhouse - 6.91m x 2.24m (22'8" x 7'4") - Single-glazed French doors. Single-glazed windows to front and side aspects.
(Timber Summerhouse Photo Two) -
(Rear Aspect Photo) -
Property Ref: 777589_33973786
Similar Properties
Fleetwood Gardens, MARKET HARBOROUGH
4 Bedroom Detached Bungalow | Offers Over £350,000
With its full-width rear extension and a loft conversion to create fantastic additional first floor living accommodation...
Connaught Road, Market Harborough
2 Bedroom Detached House | Offers Over £350,000
A character period detached family home ideally situated within easy walking distance to the town centre and railway sta...
Frank Burditt Drive, Great Bowden, Market Harborough
3 Bedroom Semi-Detached House | £350,000
Situated on the edge of the sought after village of Great Bowden just outside of Market Harborough town, providing easy...
4 Bedroom Detached House | £365,000
Situated in sought after Welford village with its easy links to Market Harborough, Lutterworth, Northampton and the A14/...
Lamplighters, Fleckney, Leicester
4 Bedroom Detached House | Offers Over £375,000
Situated in a small quiet cul de sac in this popular village is this spacious detached family home. The gas centrally he...
High Street, Cottingham, Market Harborough
3 Bedroom Apartment | £395,000
With a square footage of approximately 1,600, this stylish newly converted apartment is the largest of the four exclusiv...

Adams & Jones Estate Agents (Market Harborough)
Market Harborough, Leicestershire, LE16 7DS
How much is your home worth?
Use our short form to request a valuation of your property.
Request a Valuation
