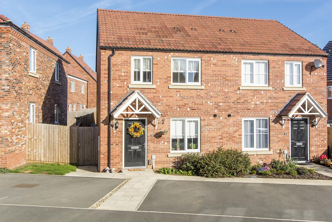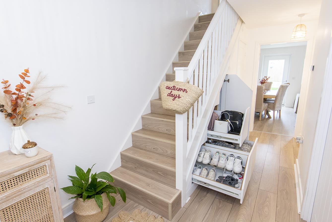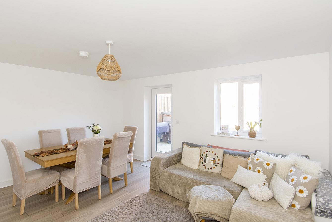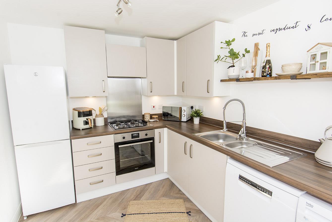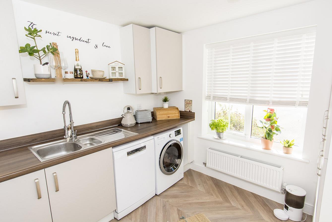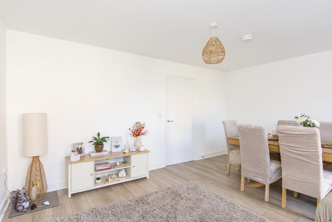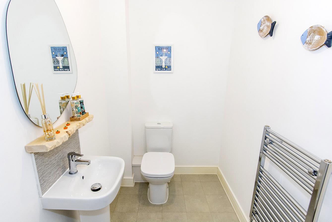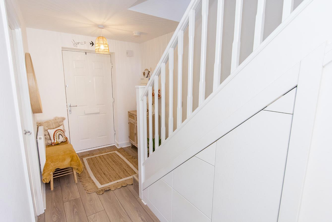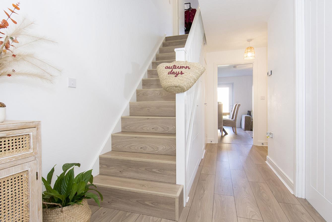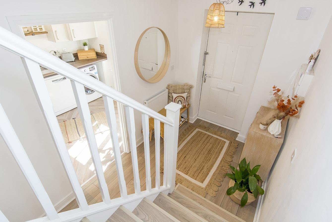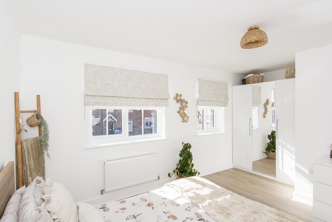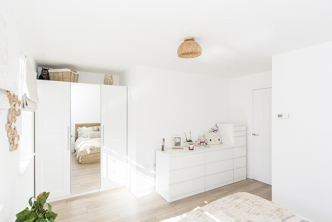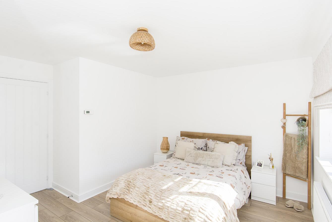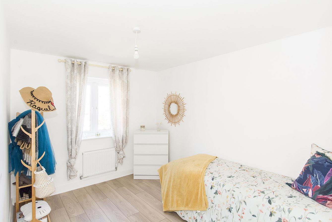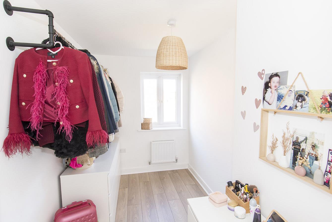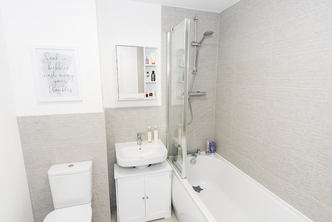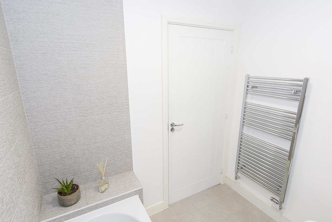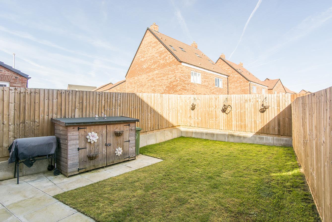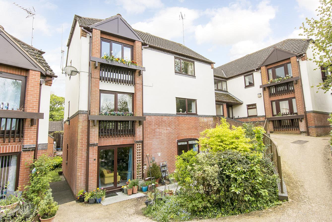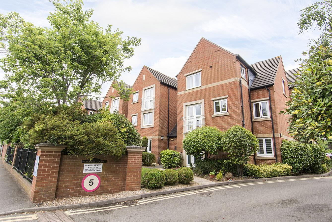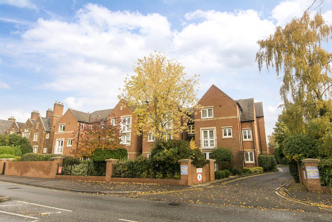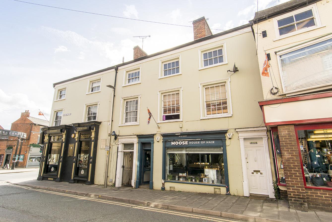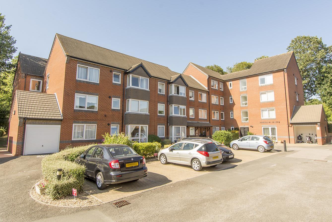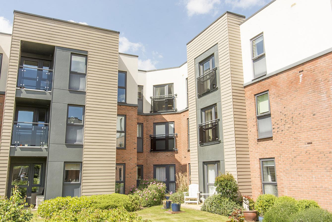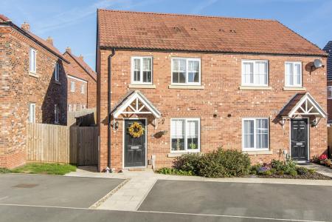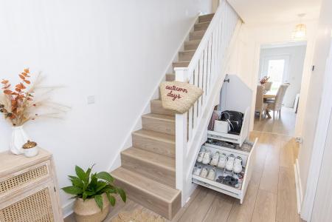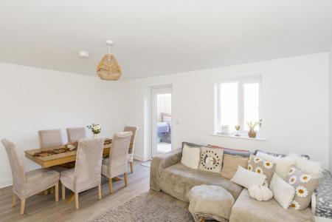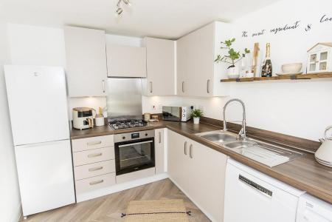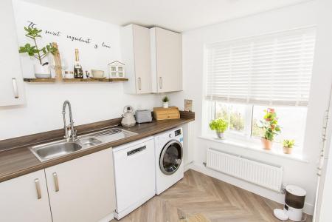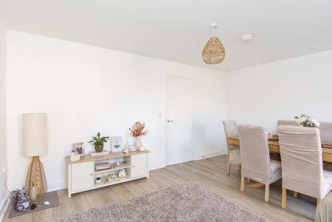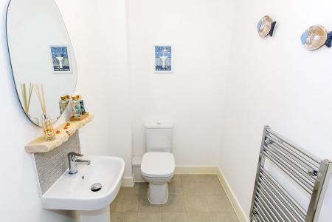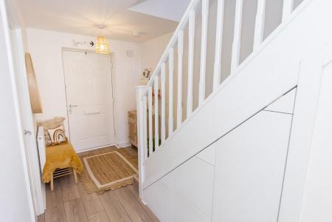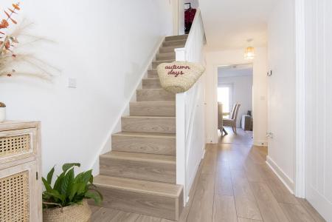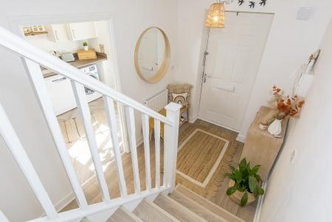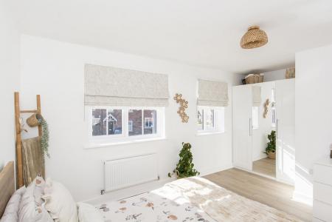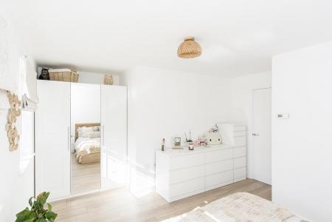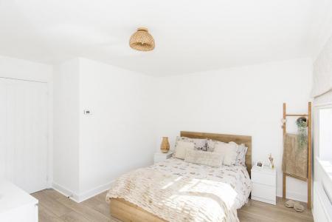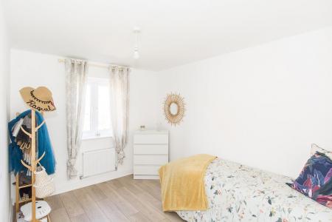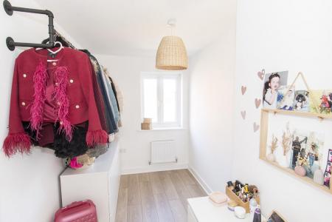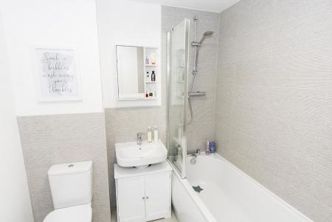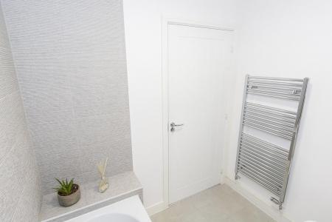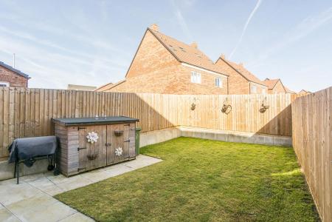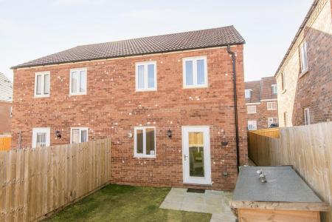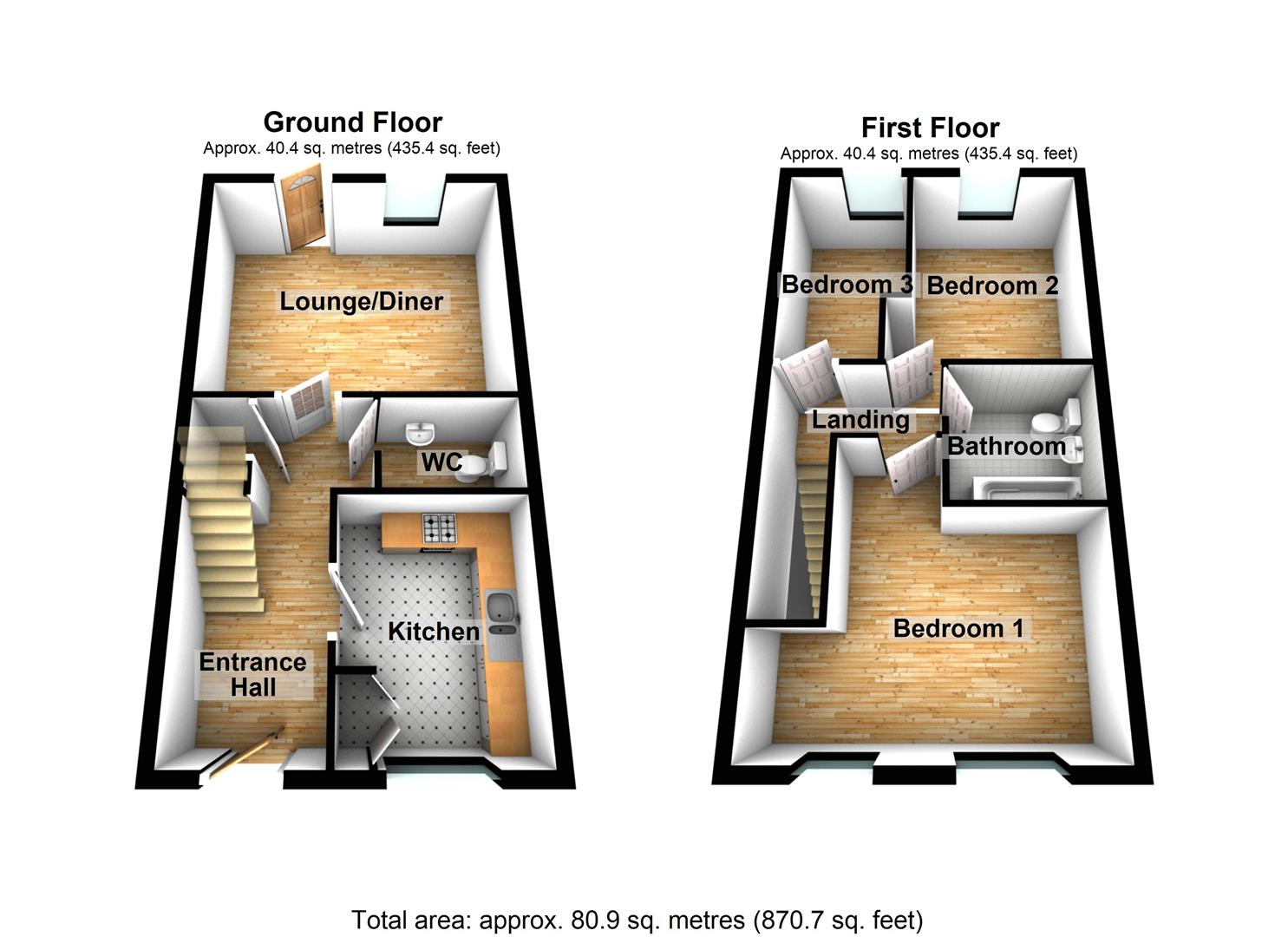- 35% Shared Ownership Opportunity
- Beautifully Presented Upgraded Accommodation
- Understairs Shoe Storage & Cupboard Upgrade
- High Quality Laminate Flooring Upgrade
- Entrance Hall, Ground Floor WC
- Kitchen, Spacious Lounge/Diner
- Landing, Three Bedrooms, Bathroom
- Driveway For Two Cars & Lawned Rear Garden
- No upwards Sale Chain
- Pleasant Wellington Place Development
3 Bedroom Semi-Detached House for sale in Market Harborough
A very attractive Taylor Wimpy built two year old semi-detached three bedroom property is available through Adams & Jones, initially on a rare 35% shared ownership basis with �530.93 rental/management fee payable on the remaining 65%, offering a fantastic affordable way to own this lovely property. Once the purchase is completed, buyers have the option of purchasing extra shares in the property if they desire.
The property has been upgraded by the current owner to include some impressive slide out shoe racks and cupboards to the understairs area and high quality laminate flooring to the majority or rooms. Accommodation is in outstanding condition and in brief comprises; spacious entrance hallway, lounge/diner, kitchen, ground floor WC, landing, three bedrooms and bathroom. To the front of the property there is a two car driveway directly in front of the house and gated side access leads through to a lawned rear garden enclosed by timber fencing. The property is being offered with no upward sales chain and it presentation must be seen in person to be appreciated.
The property is located on the pleasant Wellington Place development, which offers its own local amenities to include a school, a soon-to-be-completed row of shops including a Sainsburys Local and is also within easy walk of the canal basin and Market Harborough's town centre with its vast range of further amenities.
Entrance Hallway - 4.80m x 1.98m (15'9" x 6'6") - Composite front entrance door. High quality laminate flooring to hallway and stairs. Digital thermostat. Range of fitted sliding shoe racks and cupboards to the understairs area. Large understairs storage cupboard measuring 4'4" x 2'7" with lighting and shelving. Radiator.
(Entrance Hallway Photo Two) -
Understairs Storage -
(Entrance Hall Photo Three) -
Lounge/Diner - 4.67m x 3.84m (15'4" x 12'7") - Composite double-glazed rear entrance door to garden. UPVC double-glazed window to rear. High quality laminate flooring. Television point. Radiator.
(Lounge/Diner Photo Two) -
Kitchen - 3.43m x 2.54m (11'3" x 8'4") - UPVC double-glazed window to front. Fitted range of wall and floor mounted kitchen units with lighting under and worktops over. Stainless steel one and a half bowl sink with rinser tap and drainer. Electric oven. Gas hob with extractor hood over. Space and plumbing for washing machine and dishwasher. Space for fridge/freezer. Extractor fan to ceiling. Smoke alarm to ceiling. Radiator. Vinyl flooring.
(Kitchen Photo Two) -
Ground Floor Wc - 1.88m x 1.37m (6'2" x 4'6") - WC. Wash hand basin. Extractor fan. Tiled splash backs. Heated towel rail. Vinyl flooring.
Landing - Loft access hatch with pull down ladder. High quality laminate flooring. Smoke alarm. Radiator.
Bedroom One - 4.70m max / 3.58m min x 4.04m (15'5" max / 11'9" m - Two UPVC double-glazed windows to front. TV/data point. Digital thermostat. High quality laminate flooring. Radiator.
(Bedroom One Photo Two) -
(Bedroom One Photo Three) -
Bedroom Two - 3.43m x 2.64m plus recess (11'3" x 8'8" plus reces - UPVC double-glazed window to rear. High quality laminate flooring. Television point. Radiator.
Bedroom Three - 3.43m x 1.91m max (11'3" x 6'3" max) - UPVC double-glazed window to rear. High quality laminate flooring. Television point. Radiator.
Bathroom - 2.03m x 1.96m (6'8" x 6'5") - Three piece white suite comprising WC, wash hand basin and panelled bath with built in shower and glazed shower screen. Vanity unit. Shaver point. Tiled splash backs. Extractor fan.
(Bathroom Photo Two) -
Front - Two car tarmacked parking spaces to the driveway directly in front of the house. Plant boarder and paved pathway leading to the front entrance door and gated side access to the rear garden.
Rear Garden - Mainly laid to lawn with paved patio area. Paved pathway leading from the gated side access. Timber garden store. Outside security light. Outside water point. Enclosed by timber fencing.
Rear Aspect -
Shared Ownership - Property is offered for shared ownership in association with East Midlands Housing and the share being offered is 35%. �521.38 rent and �8.33 development maintenance fees are then payable on the additional 65% and are fixed until 31/03/2026 where an inflation-related review will take place. Please note that the applicant looking to purchase the property must go through shared ownership application process in order to be deemed eligible for this type of property.
Adams & Jones must declare a personal interest on this property for a member of staff.
Property Ref: 777589_34212876
Similar Properties
Byron Close, Fleckney, Leicester
2 Bedroom Flat | Offers in region of £100,000
A delightful over 55's apartment well situated, opposite the duck pond, in the centre of this popular village. The accom...
Northampton Road, Market Harborough
1 Bedroom Retirement Property | £75,000
Ideally situated for both the railway station and the pretty town centre of Market Harborough is this well presented gro...
Northampton Road, Market Harborough
1 Bedroom Retirement Property | £75,000
Adams & Jones are pleased to offer this one bedroom retirement apartment for the over 60's in this sought after modern c...
Adam & Eve Street, Market Harborough
2 Bedroom Apartment | Offers Over £115,000
With its fantastic Market Harborough town centre location right on the doorstep of its vast range of restaurants, shops...
Leicester Road, Market Harborough
2 Bedroom Retirement Property | £120,000
Homewelland House is a well regarded apartment block for the over 55's, located just outside Market Harborough's fantast...
Trimbush Way, Market Harborough
1 Bedroom Retirement Property | Offers in region of £122,500
A beautifully presented and spacious second floor retirement apartment in this modern well appointed complex. The apartm...

Adams & Jones Estate Agents (Market Harborough)
Market Harborough, Leicestershire, LE16 7DS
How much is your home worth?
Use our short form to request a valuation of your property.
Request a Valuation
