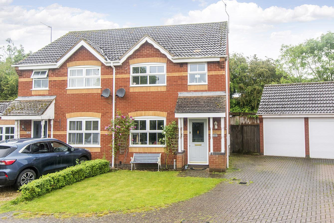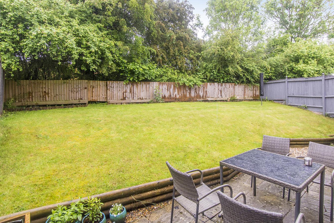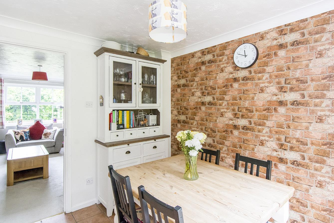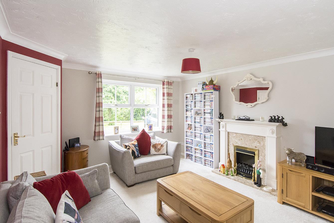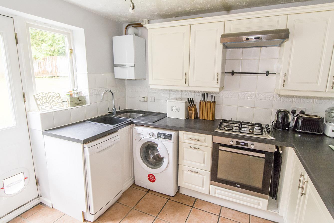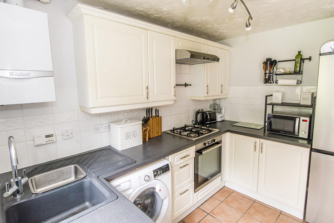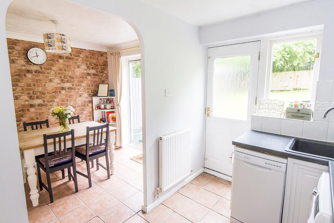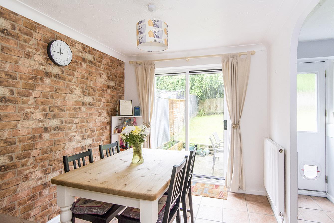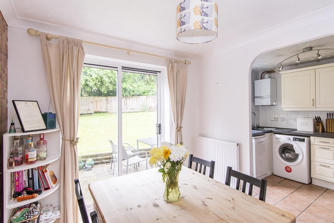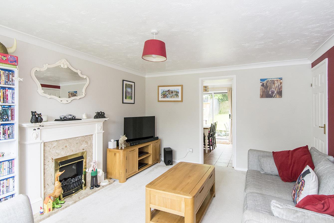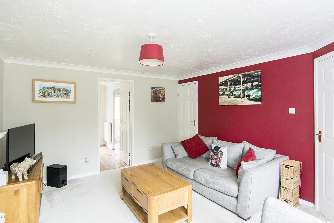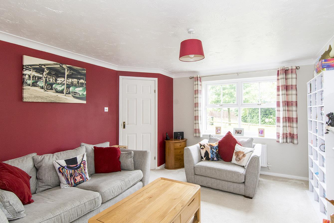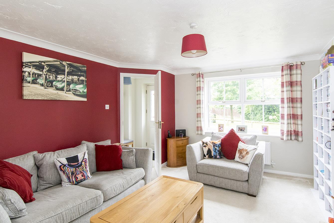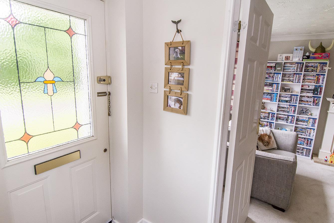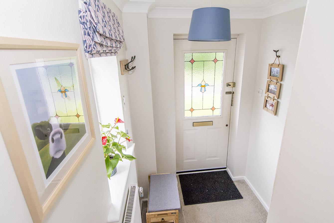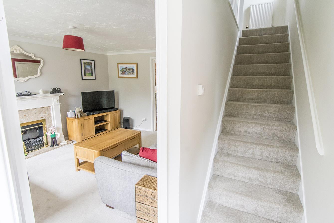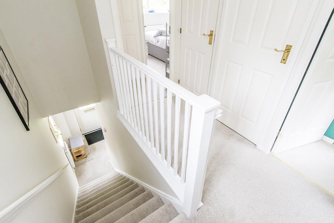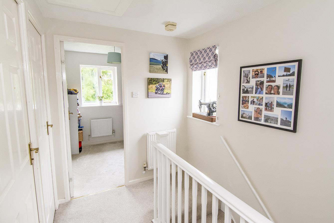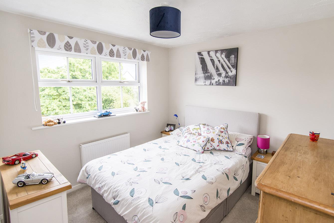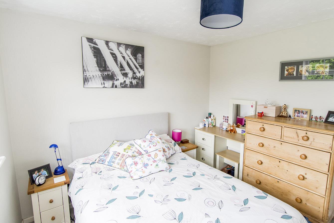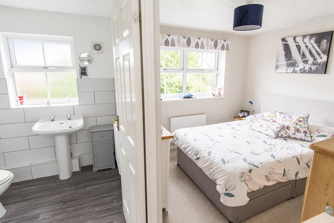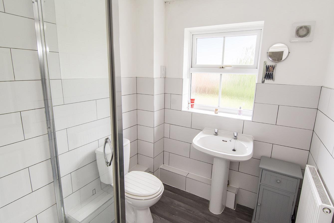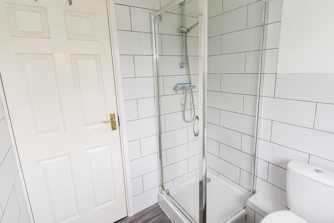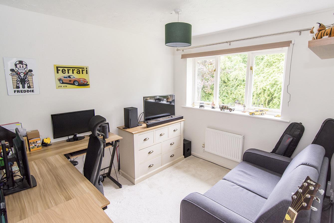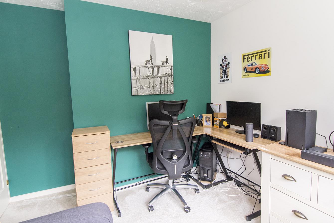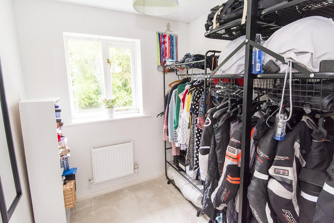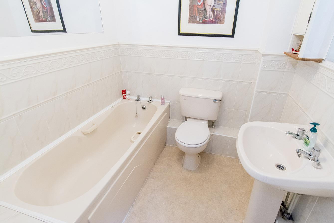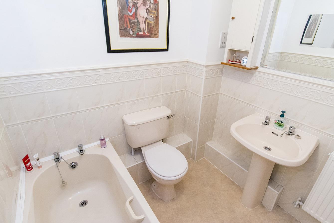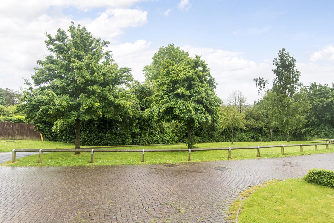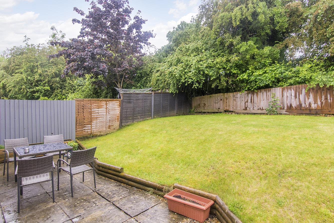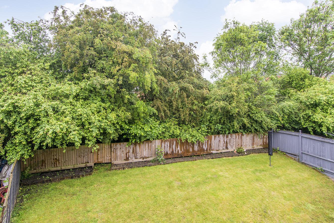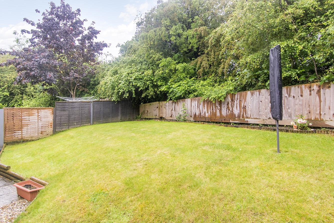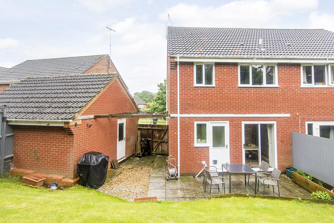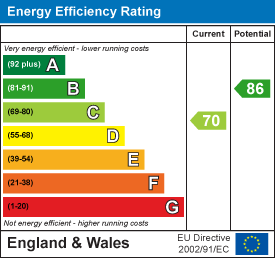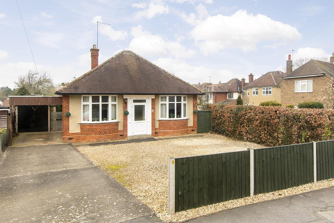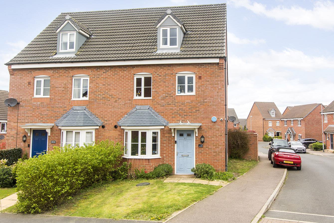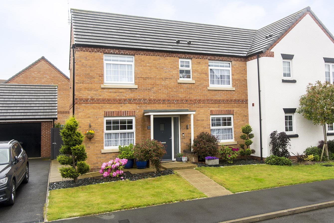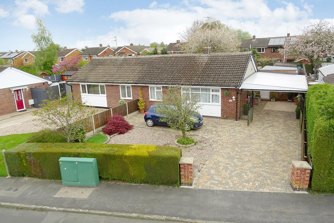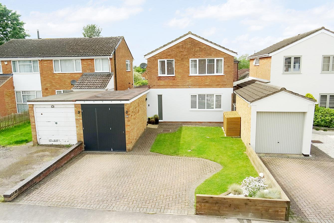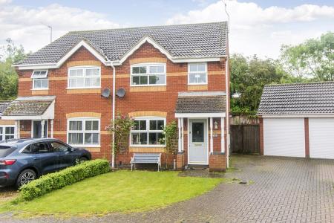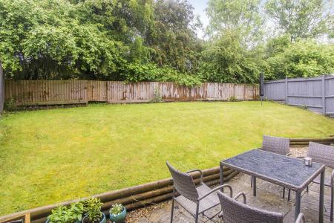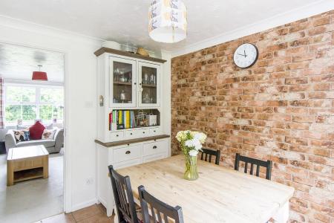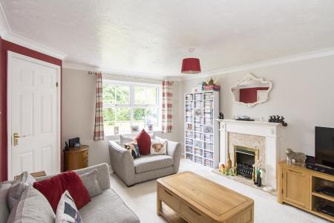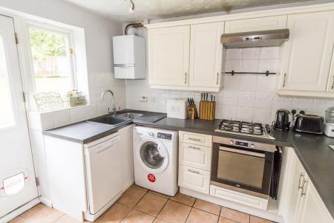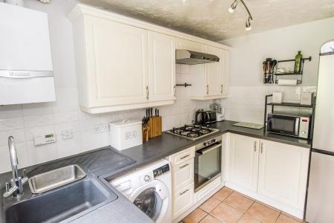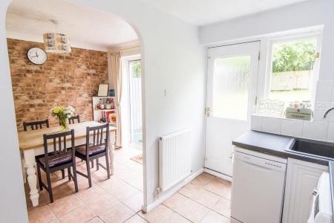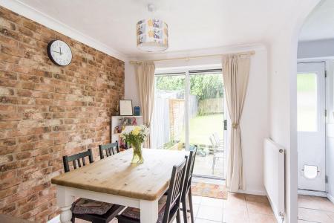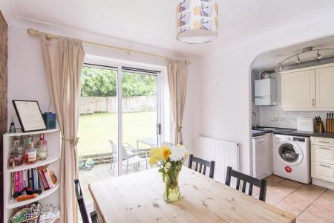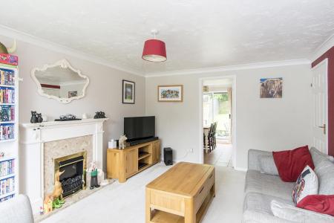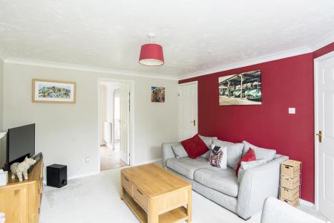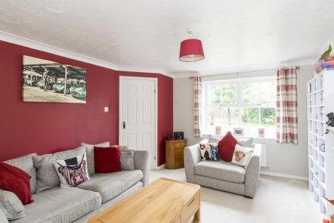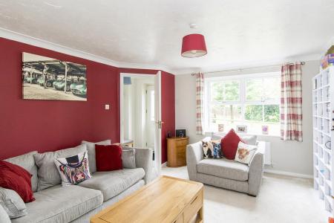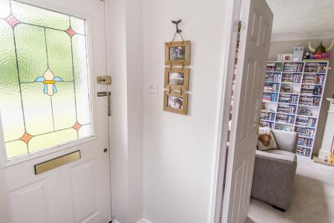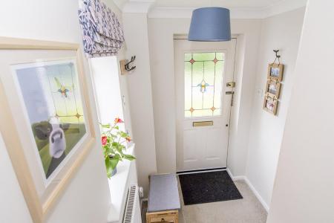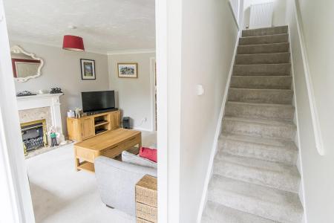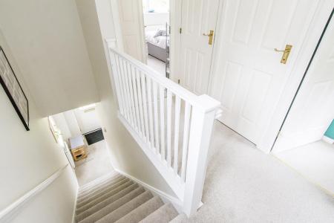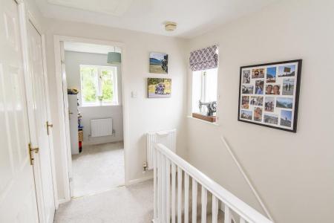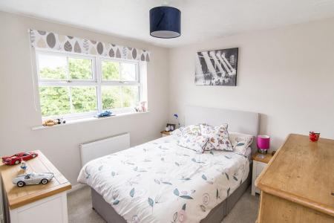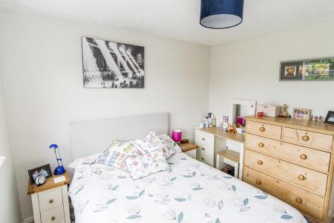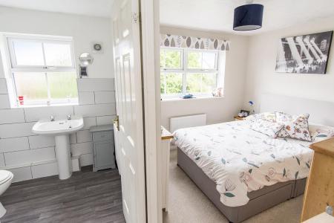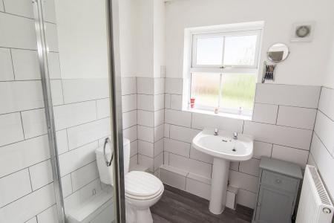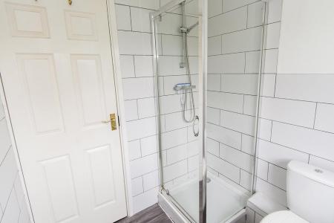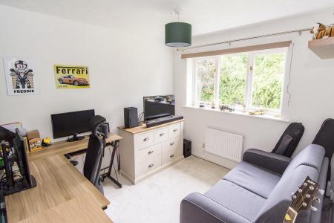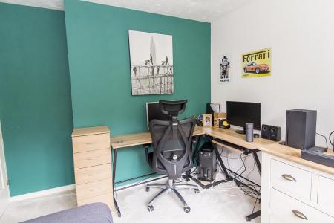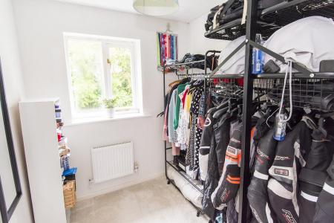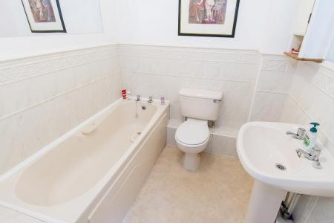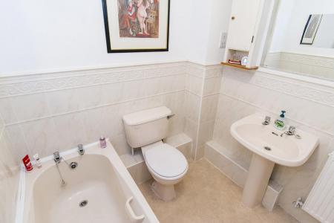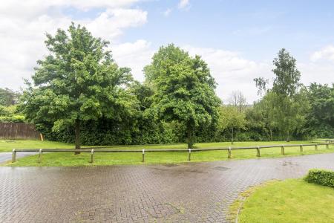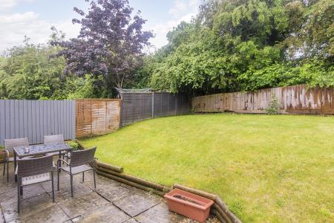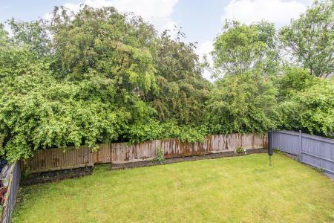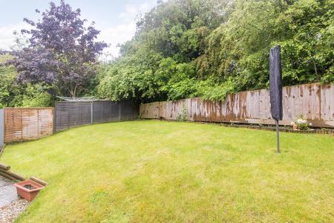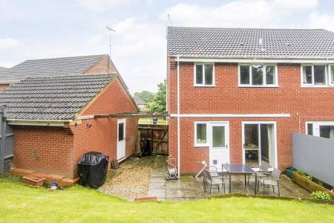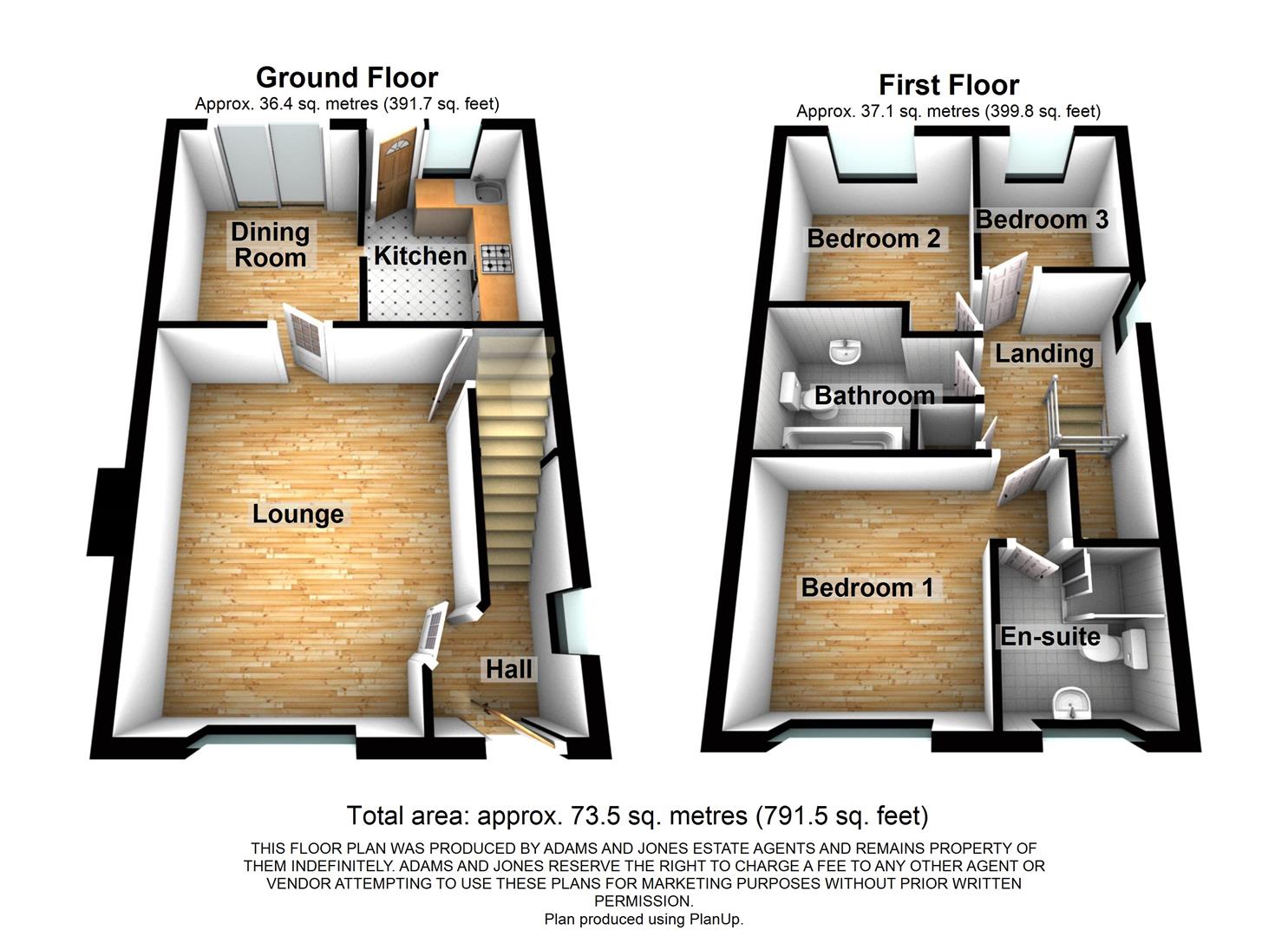3 Bedroom Semi-Detached House for sale in Market Harborough
Situated in a most sought after and quiet location towards the Western side of town is this well maintained semi detached family home. Amongst the many unique features is a wider than average and private garden, and front outlook over open land. The gas centrally heated and double glazed accommodation comprises: Entrance hall, lounge, dining room, kitchen, landing, master bedroom with en-suite shower room, two further bedrooms and family bathroom. There is also off road parking and a single garage. EARLY INTERNAL VIEWING IS RECOMMENDED.
Entrance Hall - Accessed via opaque double glazed front door. Radiator. Double glazed window to the side elevation. Stairs rising to the first floor. Door to:-
Lounge - 4.60m x 3.76m (15'1" x 12'4") - Double glazed window to the front elevation. Feature coal effect electric fire and surround. Radiator. Door to spacious under stairs storage cupboard. Television point. Door to:-
Dining Room - 2.97m x 2.49m (9'9" x 8'2") - Sliding double glazed patio doors opening to the rear garden. Ceramic tiled flooring. Radiator. Archway to:-
Kitchen - 2.97m x 2.13m (9'9" x 7'0") - Range of fitted base and wall units. Roll edge work surfaces with complementary tiled splash backs. Fitted oven and four ring gas hob with stainless steel extractor hood over. Space and plumbing for automatic washing machine and dishwasher. Space for upright fridge/freezer. Virtually new wall mounted gas fired central heating boiler. One and a half sink and drainer. Double glazed window to the rear aspect and opaque double glazed door opening out to the rear garden.
First Floor Landing - Double glazed window to the side elevation. Timber balustrade. Access to loft space. Airing cupboard housing lagged hot water tank. Radiator. Doors to rooms.
Bedroom One - 2.97m x 2.79m (9'9" x 9'2") - Double glazed window with open outlook to the front aspect. Radiator. Door to:-
En-Suite Shower Room - Tiled shower cubicle with mains shower fitment. Pedestal wash hand basin. Low level WC. Complementary tiling. Radiator. Electric shaver point. Vinyl flooring. Opaque double glazed window.
Bedroom Two - 2.74m x 2.69m (9'0" x 8'10") - Double glazed window to the rear aspect. Radiator.
Bedroom Three - 2.21m x 1.96m (7'3" x 6'5") - Double glazed window to the rear aspect. Radiator.
Bathroom - Panelled bath. Pedestal wash hand basin. Low level WC. Complementary tiling. Radiator. Extractor fan.
Outside - To the front of the property is a lawned area and block paved driveway providing parking for two cars. There is gated side pedestrian access to the rear garden.
The rear garden comprised a wide lawn and paved and gravel patio areas. It is enclosed by timber lap fencing with high hedging to the rear affording a good deal of privacy.
Garage - Single brick constructed garage with electric roller shutter door, power and lighting.
View To Front Aspect -
Rear Of House -
Important information
Property Ref: 777589_33119659
Similar Properties
2 Bedroom Bungalow | Offers Over £325,000
Great location, sizeable plot and scope to add value! This detached, two bedroom bungalow is rare and exciting opportuni...
3 Bedroom Cottage | £325,000
Welcome to this charming semi-detached cottage located on High Street in the picturesque village of Welford. This cheris...
Moseley Avenue, Market Harborough
4 Bedroom Semi-Detached House | Offers Over £325,000
Welcome to this deceptively spacious semi-detached house on Moseley Avenue, Market Harborough!As you step inside, you'll...
Limner Street, Market Harborough
3 Bedroom Semi-Detached House | £330,000
Welcome to this modern home located on Limner Street in the sought-after area of Market Harborough. This delightful hous...
Rainsborough Gardens, Market Harborough
3 Bedroom Bungalow | Offers Over £335,000
A deceptively spacious and flexible, two/three bedroom bungalow occupying good sized south facing plot within walking di...
3 Bedroom Detached House | £340,000
Welcome to this stunning detached house located on Western Avenue in the village of Fleckney.Upon entering, you are gree...

Adams & Jones Estate Agents (Market Harborough)
9 St. Mary's Road, Market Harborough, Leicestershire, LE16 7DS
How much is your home worth?
Use our short form to request a valuation of your property.
Request a Valuation
