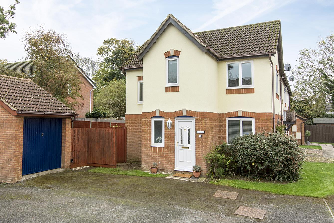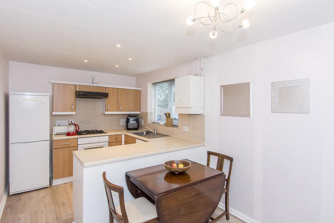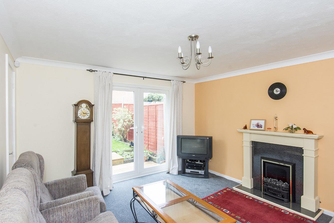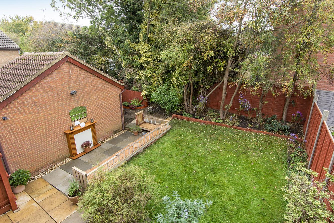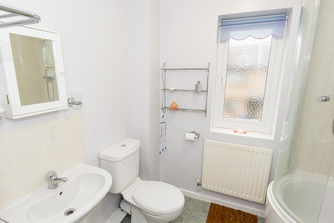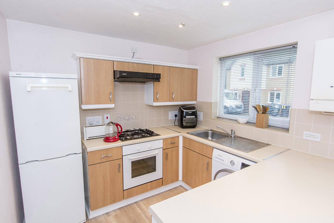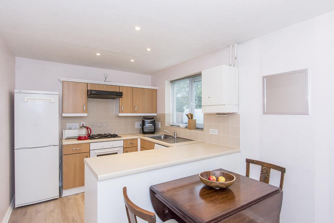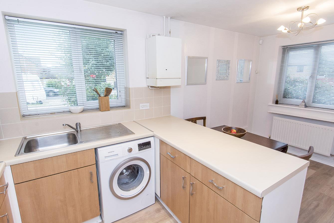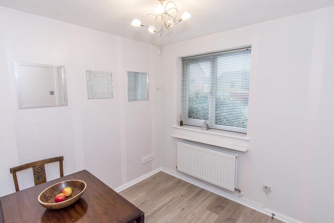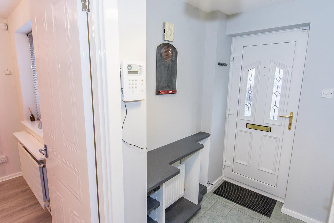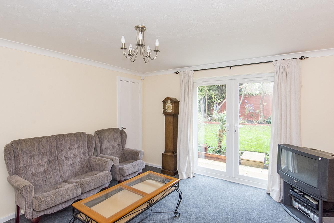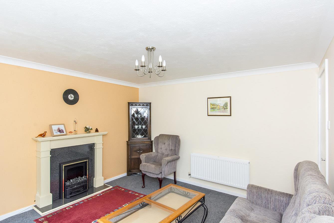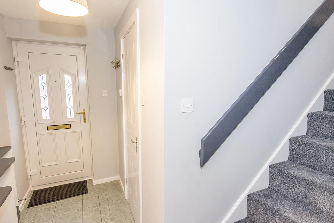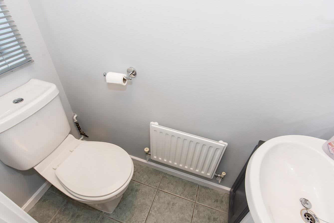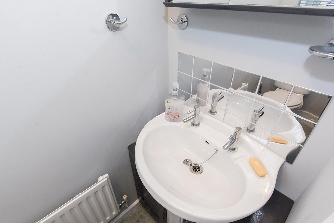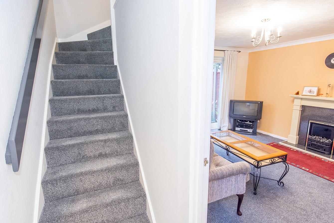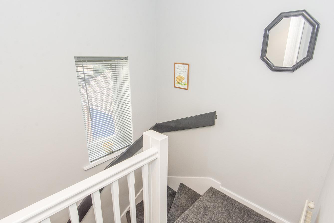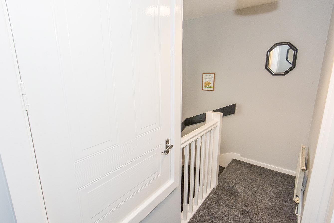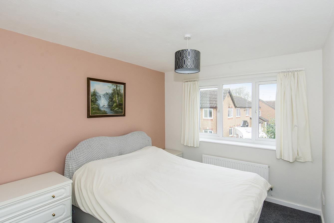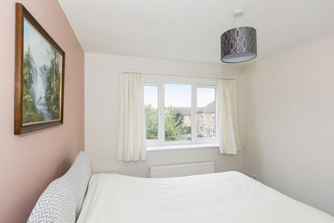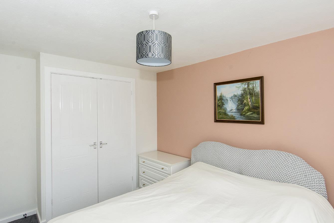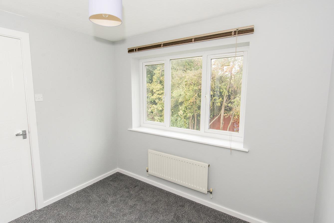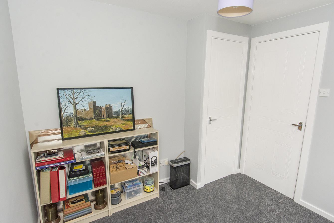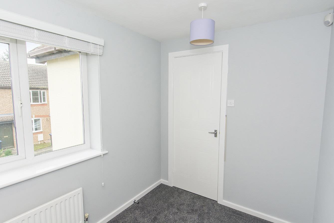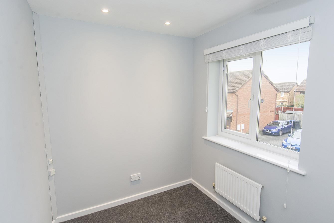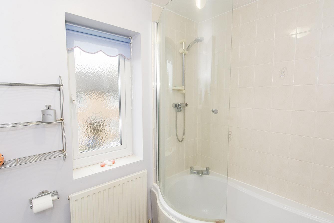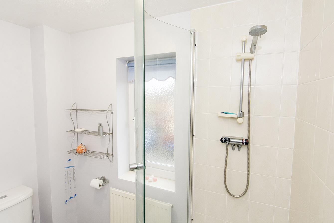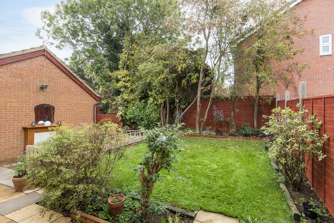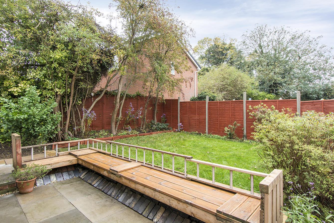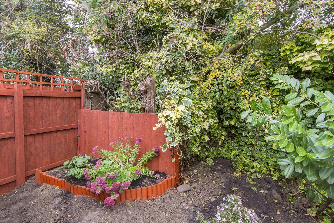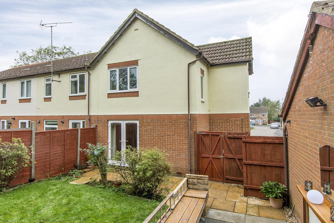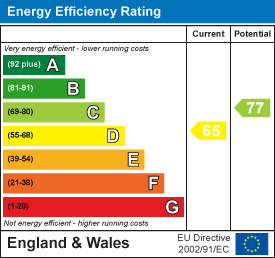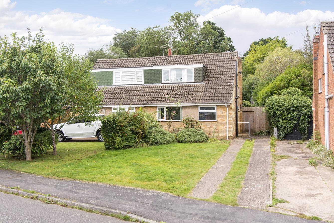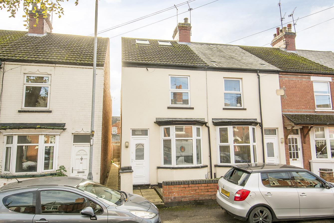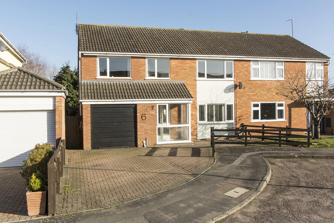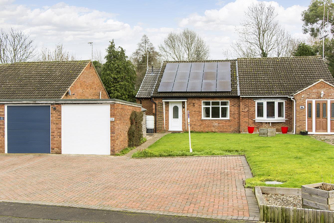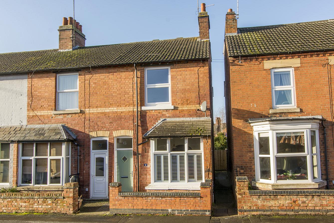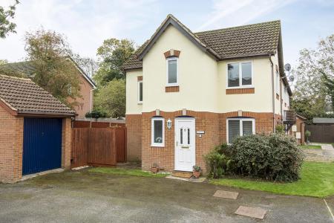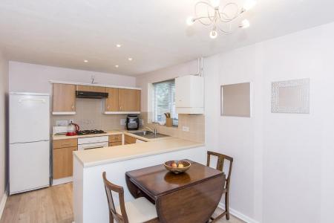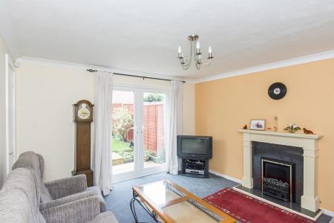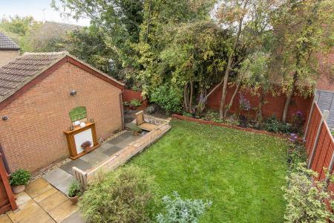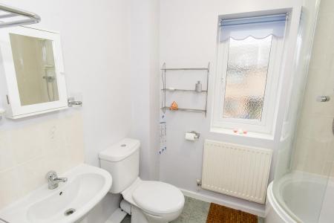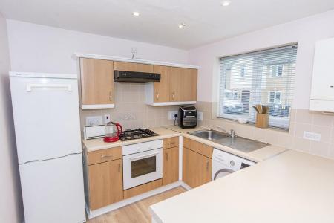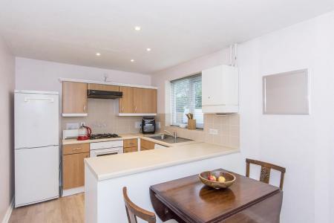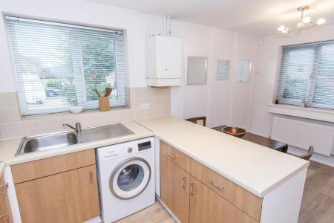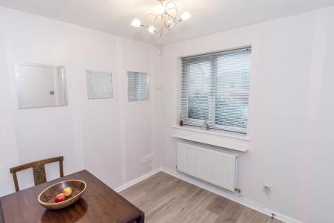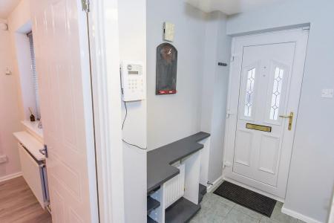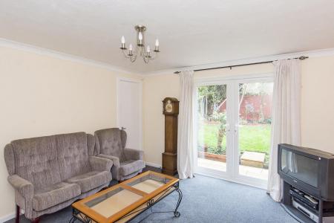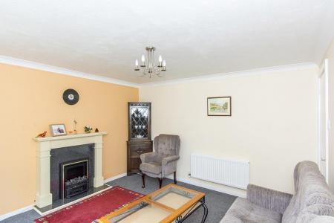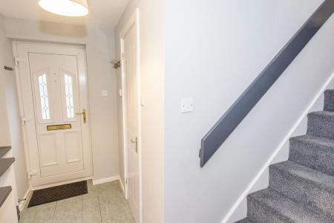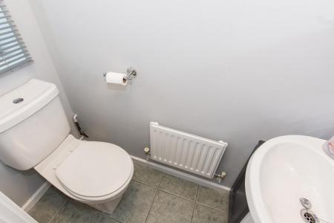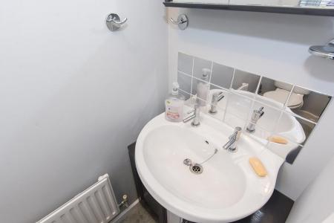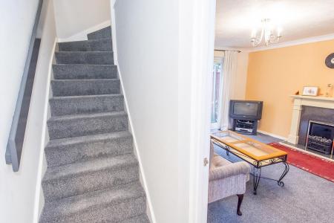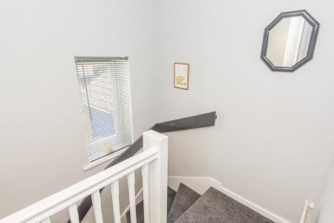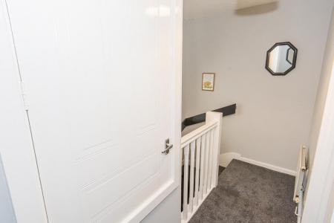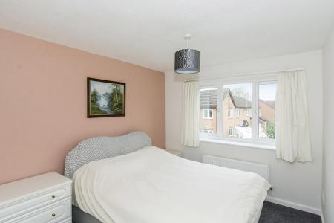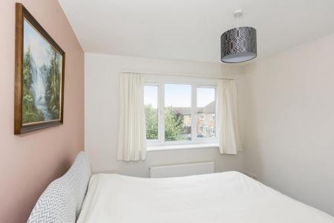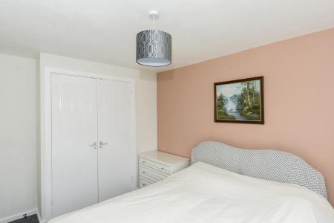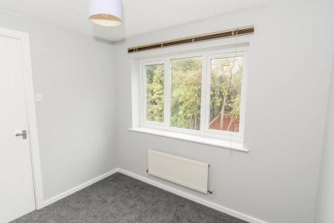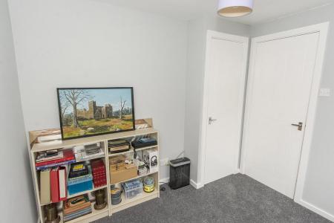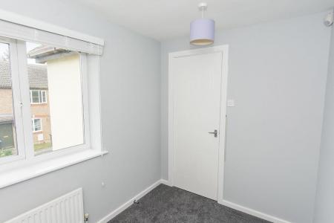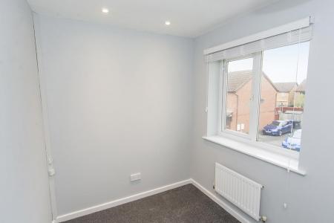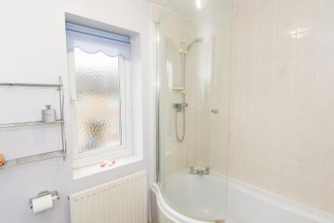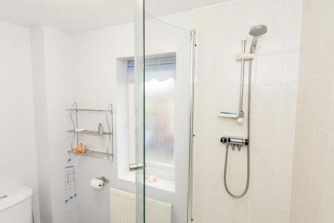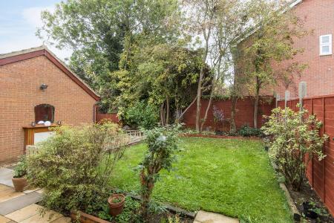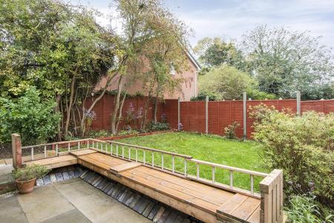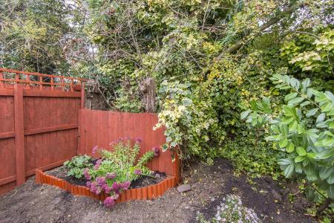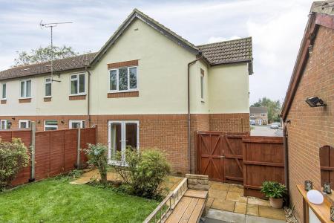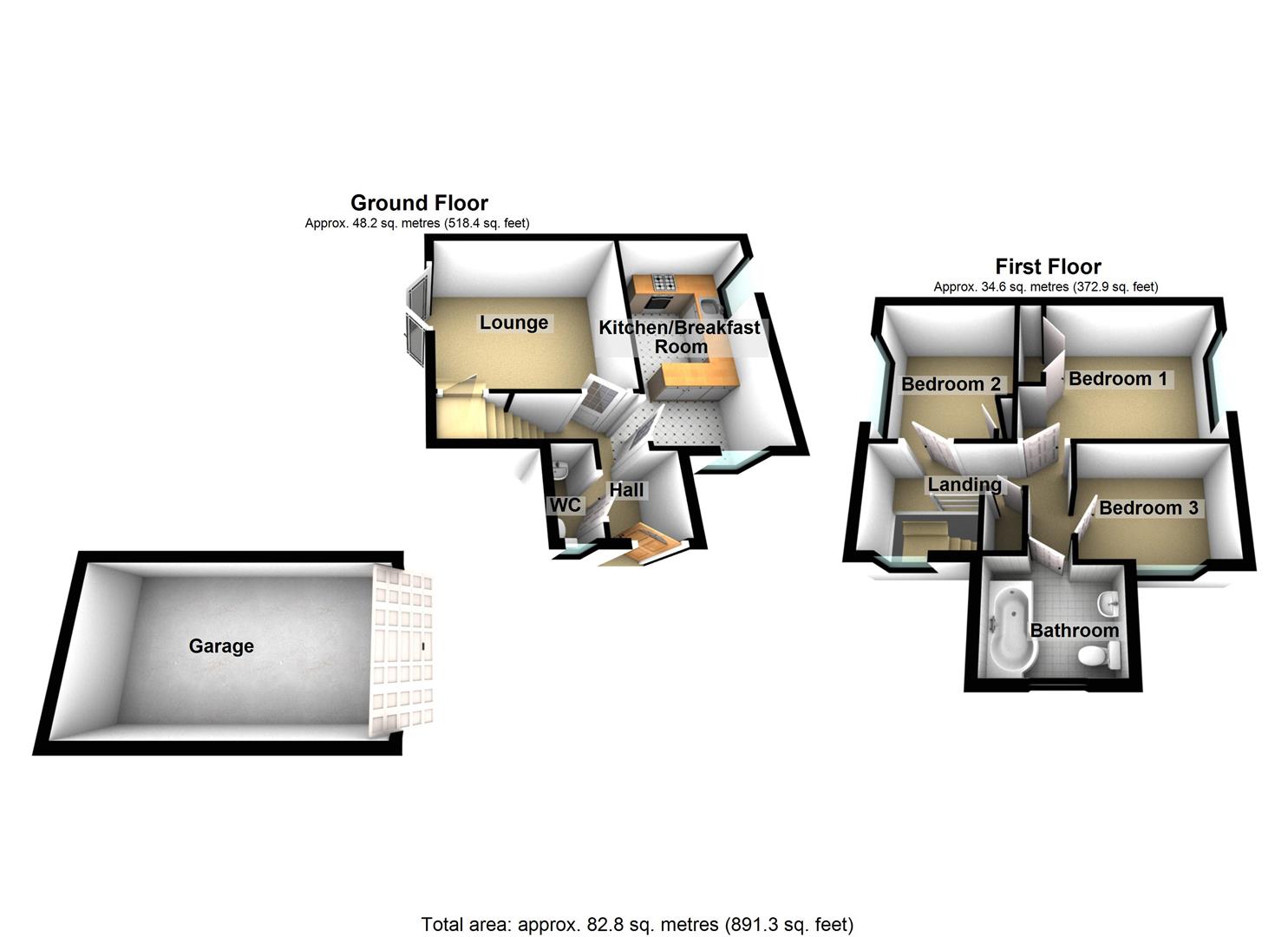3 Bedroom House for sale in Market Harborough
Situated at the end of a quiet cul de sac, yet, ideally placed for the town centre and railway station, is this well presented family home.
The gas centrally heated and double glazed accommodation comprises: Entrance hall, downstairs WC, fitted kitchen/breakfast room, lounge, landing, three bedrooms and bathroom. There are also private gardens, off road parking and a single garage.
The property is offered with the benefit of no upward chain.
Entrance Hall - Accessed via opaque glazed upvc front door. Stairs rising to the first floor. Security alarm system. Radiator. Ceramic tiled flooring. Doors to rooms.
Cloakroom/Wc - Wash hand basin with vanity unit. Low level WC. Radiator. Ceramic tiled flooring. Opaque double glazed window.
Kitchen/Breakfast Room - 4.78m x 2.57m (15'8" x 8'5") - Double glazed windows to the front and side elevations. Range of fitted wood effect facing base and wall units. Laminated work surfaces with complementary tiled splash backs. Fitted oven and four ring gas hob with extractor hood over. Space and plumbing for automatic washing machine. Space for upright fridge/freezer. Stainless steel sink and drainer. Wall mounted gas fired central heating boiler.
Lounge - 3.84m x 3.94m (12'7" x 12'11") - Double glazed French doors opening out to the rear garden. Radiator. Featured fitted electric fire and surround. Television point. Under stairs storage cupboard.
First Floor Landing - Double glazed window to the side elevation. Timber balustrade. Airing cupboard housing lagged hot water tank. Radiator. Doors to rooms.
Bedroom One - 3.66m x 2.74m (12'0" x 9'0") - Double glazed-window to the front elevation. Built in wardrobe. Radiator.
Bedroom Two - 2.79m x 2.46m (9'2" x 8'1") - Double glazed window to the rear elevation. Built in wardrobe. Radiator.
Bedroom Three - 2.69m x 1.98m (8'10" x 6'6") - Double glazed window to the side elevation. Radiator. Access to loft space. Telephone point and television point.
Bathroom - Panelled bath with mains shower fitment over. Pedestal wash hand basin. Low level WC. Complementary tiling. Radiator. Opaque double glazed window.
Outside - To the front of the property is a tarmacked drive providing parking for one or two cars. There is a lawned front garden and gated pedestrian access to the rear garden.
The rear garden is laid mainly to lawn with a paved patio area and decked seating. It is enclosed by timber lap fencing and affords a good deal of privacy.
Rear Aspect -
Garage - 5.08m x 2.64m (16'8" x 8'8") - Detached brick constructed garage with up and over door, power and lighting.
Property Ref: 777589_34243280
Similar Properties
Logan Crescent, Market Harborough
3 Bedroom Semi-Detached House | Offers Over £280,000
Backing on to the Grand Union Canal is this exciting proposition situated to the North of Market Harborough town centre....
Bath Street, Market Harborough
3 Bedroom End of Terrace House | £275,000
An attractive bay fronted Victorian, end of terrace property, fully renovated in recent years, within easy reach of Mark...
3 Bedroom Semi-Detached House | Fixed Price £274,400
Heavily extended both over and behind the garage with an impressive orangery added to the rear, this semi-detached prope...
3 Bedroom Detached House | £290,000
Situated on a corner plot in an established part of this popular village is this beautifully maintained and presented de...
Launde Park, Market Harborough
2 Bedroom Semi-Detached House | £290,000
With a fantastic extension with bi-folding doors to the rear, a generously proportioned plot and a sought after Little B...
Cross Street, Market Harborough
3 Bedroom End of Terrace House | £290,000
With floor space in excess of 1000 square feet arranged over three stories, this three bedroom end terraced property mus...

Adams & Jones Estate Agents (Market Harborough)
Market Harborough, Leicestershire, LE16 7DS
How much is your home worth?
Use our short form to request a valuation of your property.
Request a Valuation
