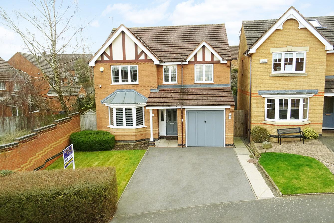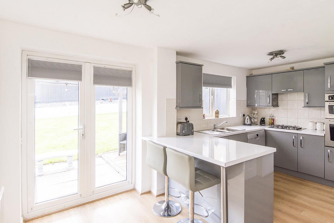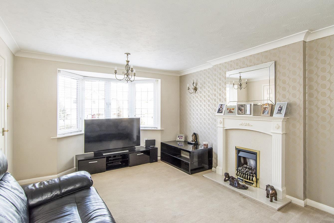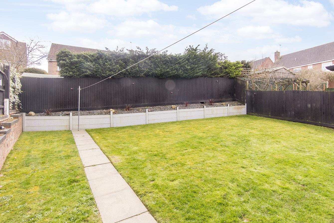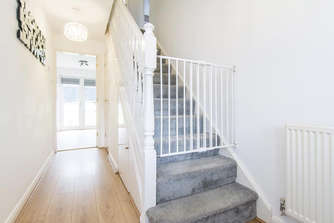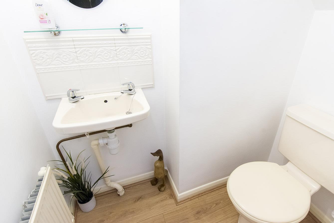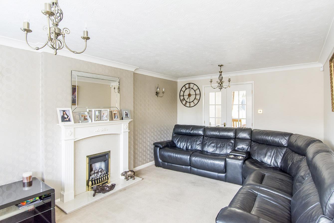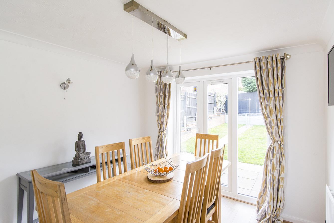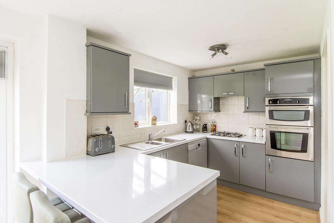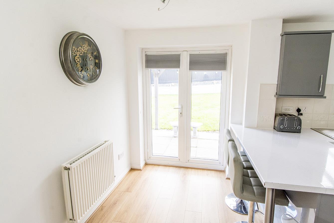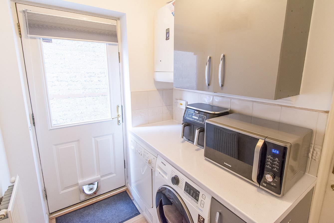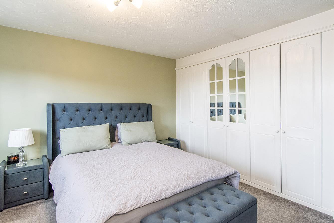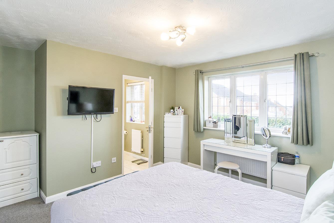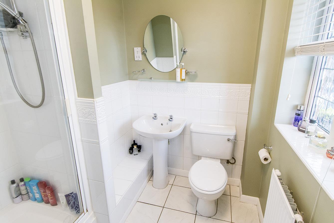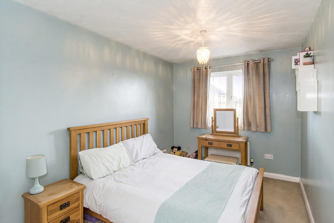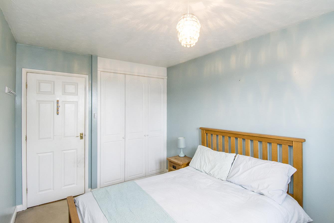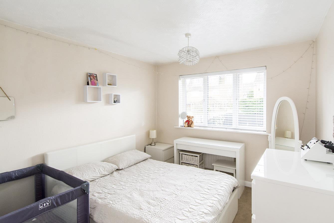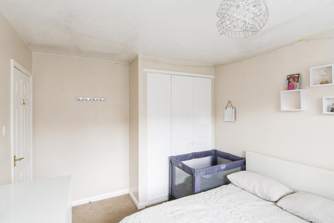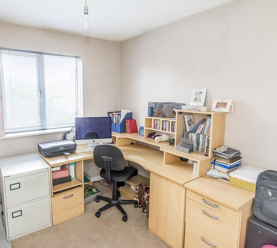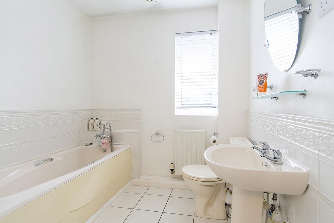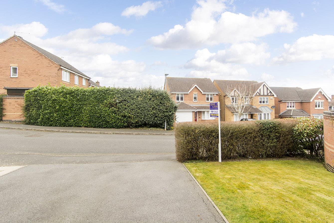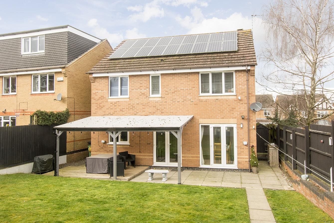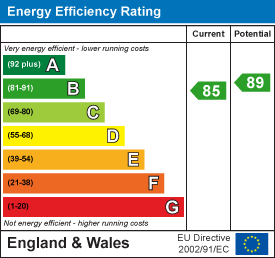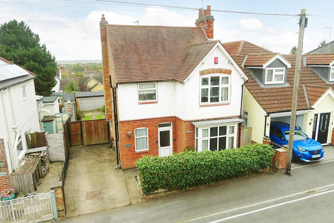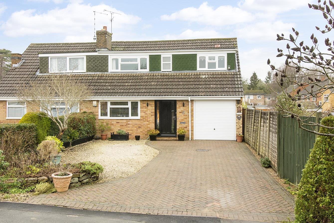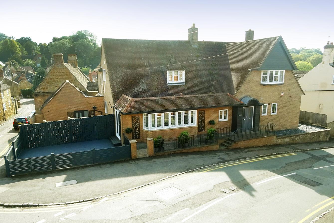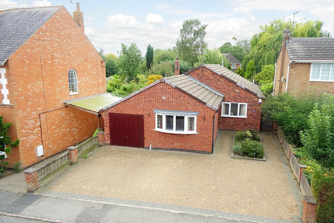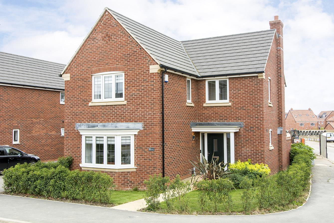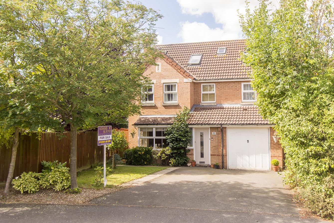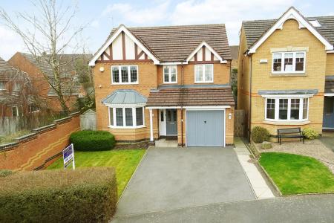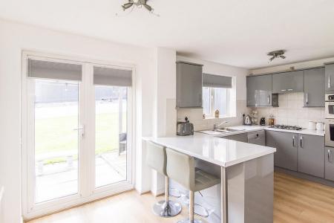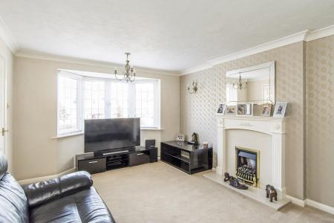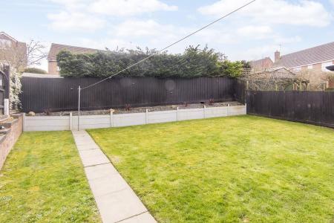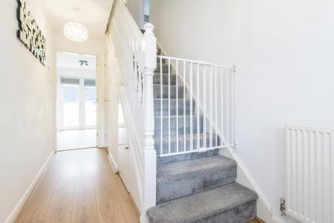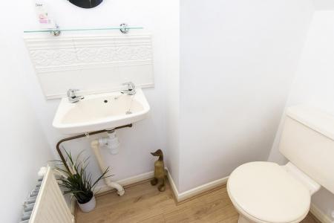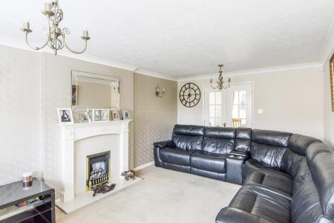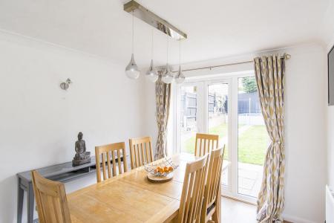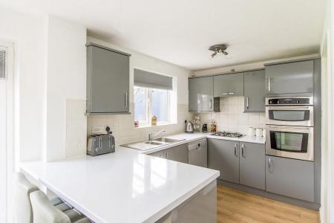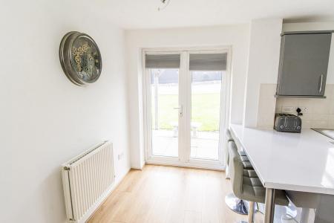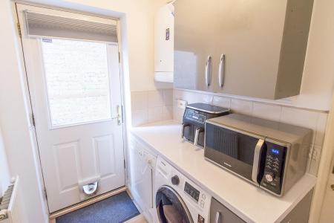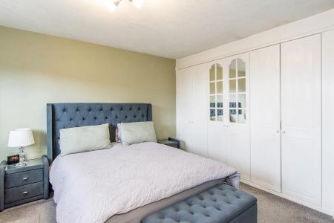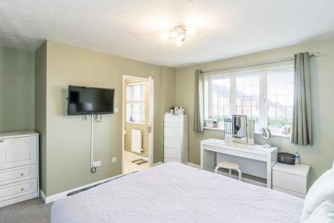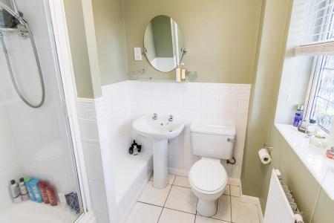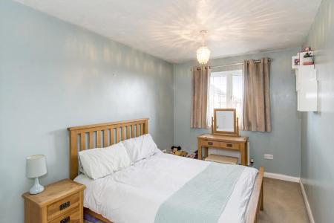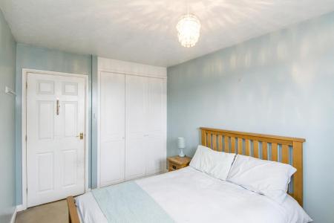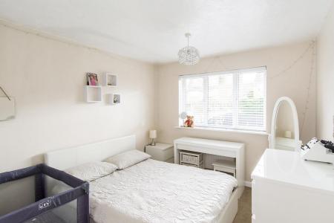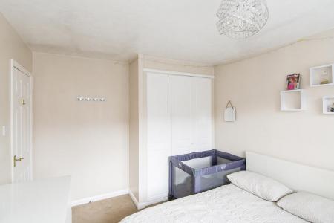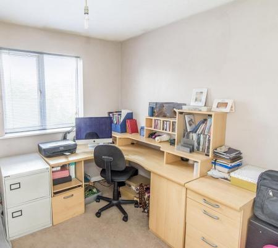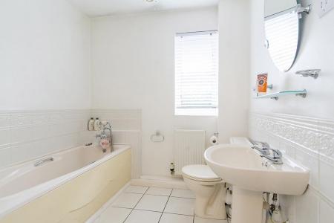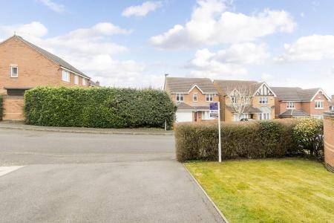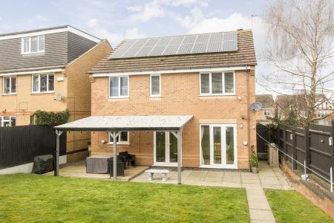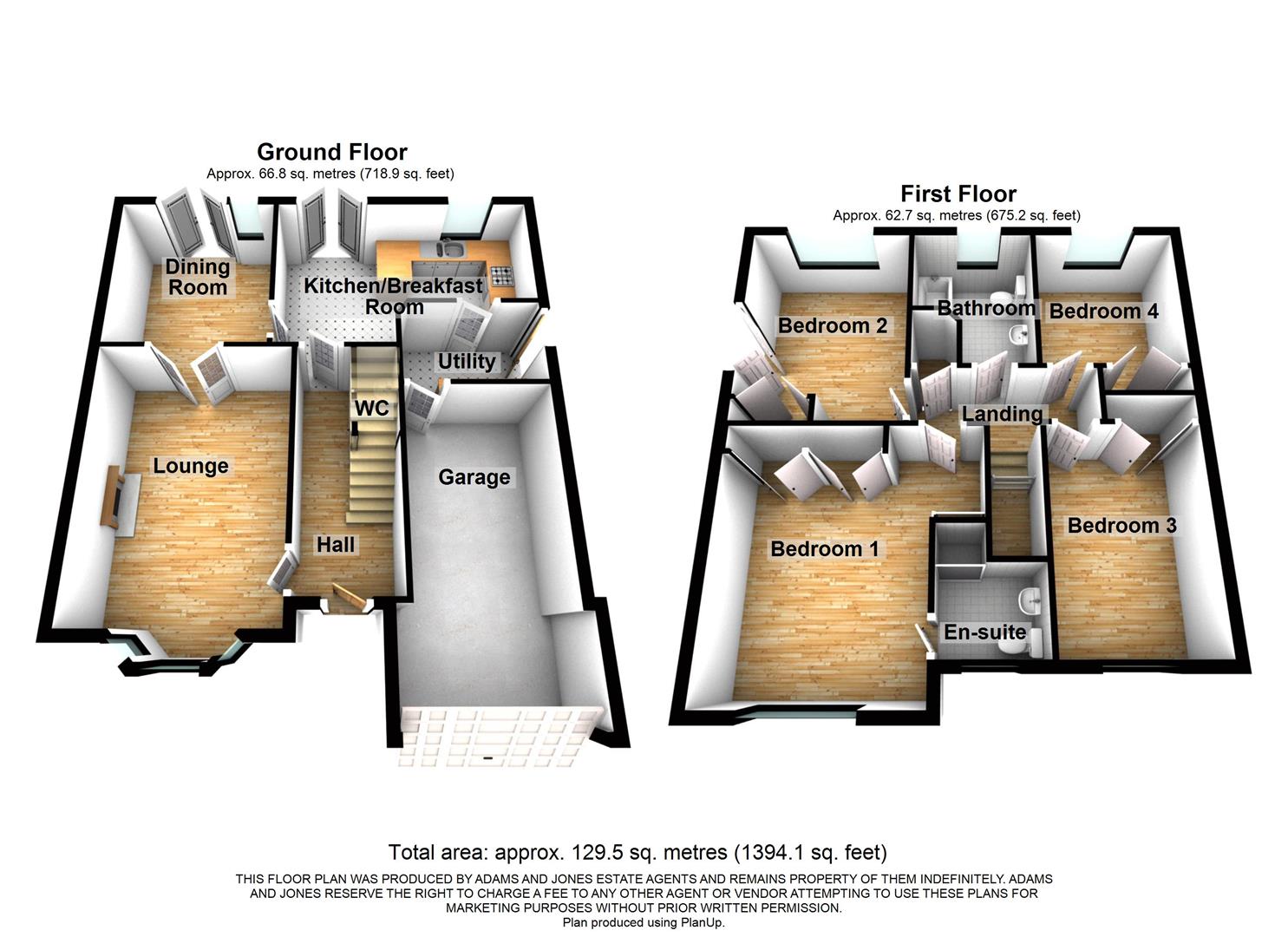- Four Bedroom Detached Family Home
- Two Reception Rooms
- Kitchen / Breakfast Room
- Four Bedrooms with En-Suite to Master
- Well Maintained Gardens
- Central Location Close to Town/Station
4 Bedroom Detached House for sale in Market Harborough
Located on a generously proportined end plot on a highly sought after modern development in Market Harborough, convenient for its superb town centre and train station, is this fantastic detached family home. Very well presented accommodation approaches a spacious 1,400 square foot and briefly comprises entrance hall, downstairs WC, lounge, a dining room which could easily be altered to open through into the existing fitted kitchen / breakfast room, utility room, landing, four bedrooms, en-suite and family room. There is also an integral garage and well maintained gardens. Internal viewing is highly recommended.
Entrance Hall - Accessed via opaque leaded double-glazed front door. Wood laminate flooring. Stairs rising to first floor with under-stairs storage cupboard. Telephone point. Radiator. Doors to rooms.
Downstairs Wc - Wash hand basin and low-level WC. Wood laminate flooring. Radiator. Extractor fan.
Lounge - 4.78m plus bay window x 3.38m (15'8" plus bay wind - Double-glazed and shuttered bay window to front elevation. Two wall lights. Feature fireplace with Adam style surround incorporating coal effect living flame gas fire. Television point. Multi-paned double doors to dining room.
(Lounge Photo Two) -
Dining Room - 3.15m x 2.95m (10'4" x 9'8") - Picture double-glazed window and double-glazed French doors leading out to rear garden. Wood laminate flooring. Radiator. Wall lights. Television point. Door to Kitchen / Breakfast Room.
Kitchen / Breakfast Room - 4.83m x 3.15m max (15'10" x 10'4" max) - Fitted base and wall units. Laminate work surfaces with complementary tiled splash-backs. Space and plumbing for automatic dishwasher. Fitted double oven and four-ring gas hob with extractor fan over. Stainless steel one and a half sink and drainer. Wood laminate flooring. Radiator. Double-glazed French doors leading outside. Double-glazed window to rear elevation.
(Kitchen Area Photo) -
(Breakfast Area Photo) -
Utility Room - 2.18m x 1.57m (7'2" x 5'2") - Fitted base and wall units. Laminate work surfaces with complementary tiled splash-backs. Space and plumbing for automatic washing machine. Wall mounted gas central heating boiler. Radiator. Opaque double-glazed door to rear garden.
First Floor Landing - Access to insulated loft space. Airing cupboard housing lagged hot water tank. Doors to rooms.
Bedroom One - 4.32m max x 3.76m to wardrobe door (14'2" max x 12 - Leaded double-glazed window to front elevation. Built-in wardrobes spanning one wall. Radiator. Television point. Door to En-Suite Shower Room.
(Bedroom One Photo Two) -
En-Suite Shower Room - Shower cubicle with electric shower fitment. Pedestal wash hand basin and low-level WC. Complementary tiled floor and walls. Radiator. Electric shaver point. Opaque double-glazed window.
Bedroom Two - 3.71m x 2.95m (12'2" x 9'8") - Double-glazed window to rear elevation. Fitted wardrobe. Radiator.
(Bedroom Two Photo Two) -
Bedroom Three - 3.73m to wardrobe doors x 2.54m (12'3" to wardrobe - Leaded double-glazed window to front elevation. Fitted wardrobes. Radiator.
(Bedroom Three Photo Two) -
Bedroom Four - 2.69m to wardrobe doors x 2.64m (8'10" to wardrobe - Double-glazed window to rear elevation. Radiator. Built-in wardrobes.
Bathroom - Panelled bath with mixer shower attachment over. Pedestal wash hand basin and low-level WC. Complementary tiling. Radiator. Electric shaver point. Opaque double-glazed window.
Front - Lawned area. Tarmac driveway providing parking for two cars. Retaining hedge. Storm porch with outside lighting. Side gated pedestrian access to rear garden.
Garage - 5.44m x 2.95m max (17'10" x 9'8" max) - Remote controlled up and over door. Power and light connected. Personal door to utility room.
Rear Garden - Paved with a lawned area. Decked and covered patio area. Enclosed by wall and timber lap fencing. Raised beds to rear.
(Rear Aspect Photo) -
Property Ref: 777589_33745566
Similar Properties
Knoll Street, Market Harborough
3 Bedroom House | £400,000
An outstanding RENOVATION/REDEVELOPMENT OPPORTUNITY comes to the market with NO CHAIN through Adams & Jones here with th...
Logan Court, Market Harborough
3 Bedroom Semi-Detached House | £400,000
Beautifully extended and meticulously presented, this substantial semi-detached property has a lot to offer and must be...
High Street, Cottingham, Market Harborough
3 Bedroom Apartment | £395,000
With a square footage of approximately 1,600, this stylish newly converted apartment is the largest of the four exclusiv...
Albert Street, Fleckney, Leicester
3 Bedroom Detached Bungalow | £420,000
Situated in an established part of this popular village is this substantial detached bungalow. The well maintained and p...
Vickers Road, Market Harborough
4 Bedroom Detached House | £420,000
Located on the fantastic Wellington Place development to the North of Market Harborough town, not far from its vast rang...
6 Bedroom Detached House | Offers Over £425,000
Having space for all the family is this deceptively spacious six bedroom home having flexible accommodation over three f...

Adams & Jones Estate Agents (Market Harborough)
Market Harborough, Leicestershire, LE16 7DS
How much is your home worth?
Use our short form to request a valuation of your property.
Request a Valuation
