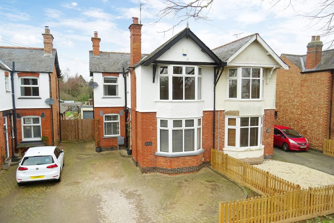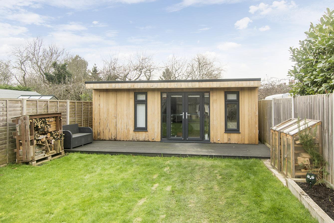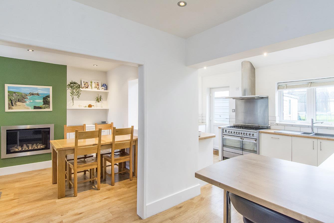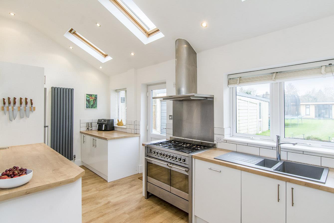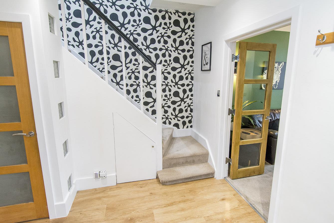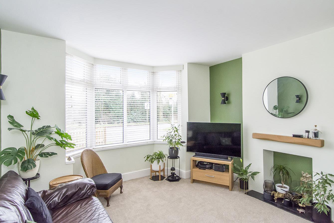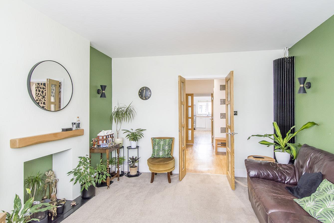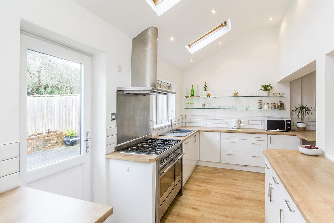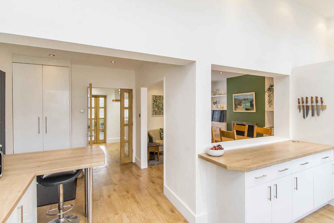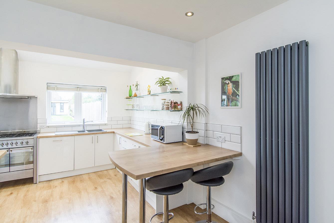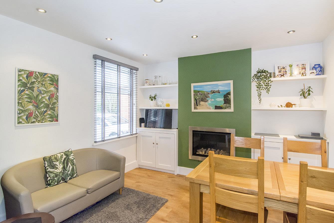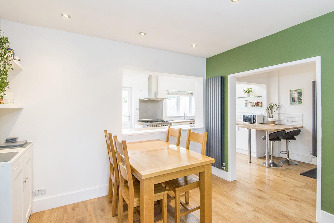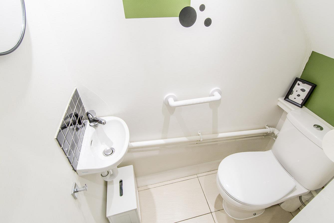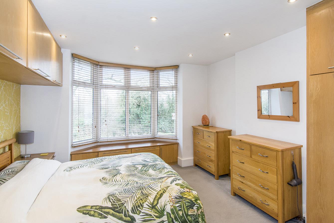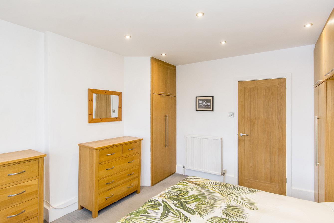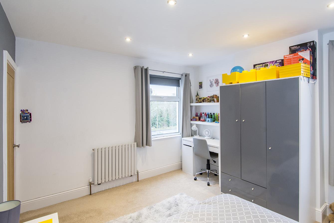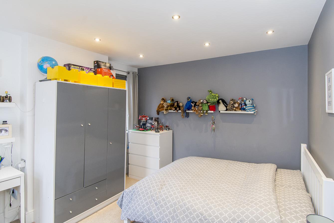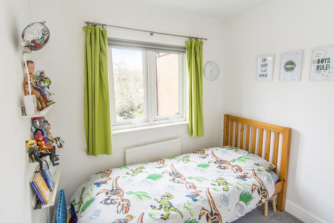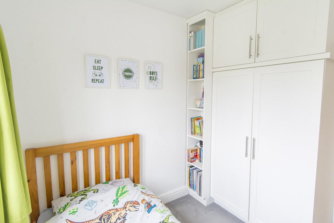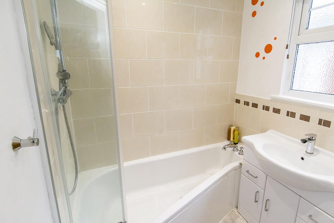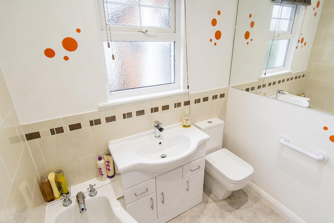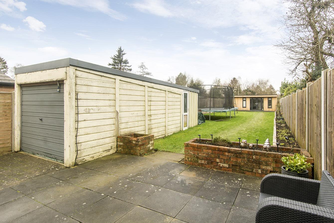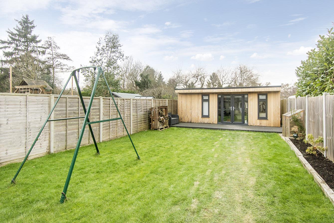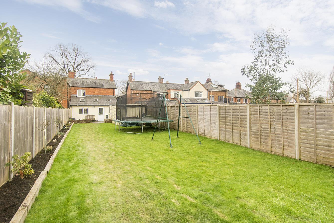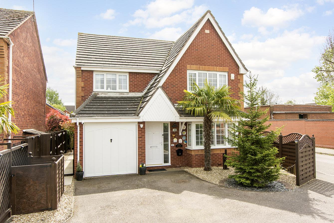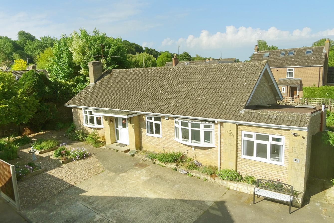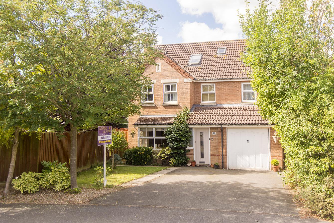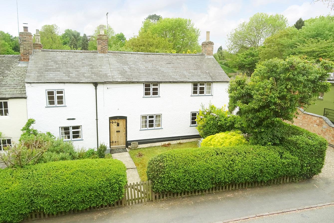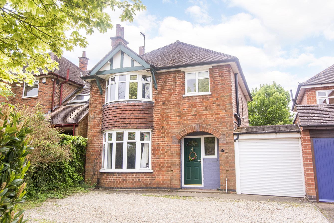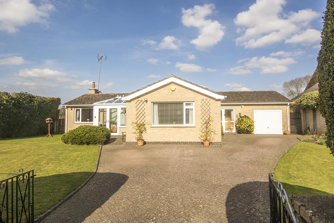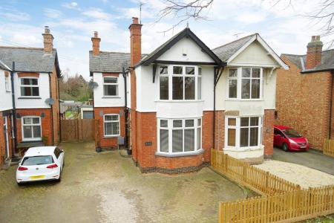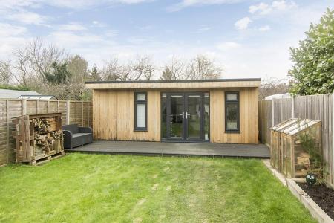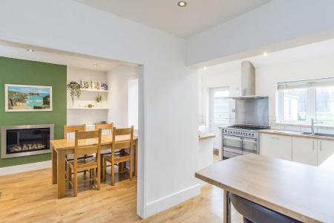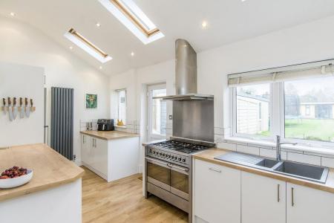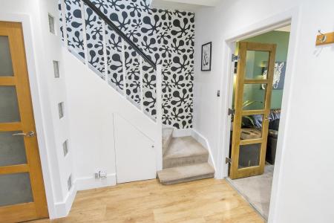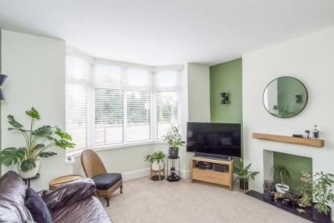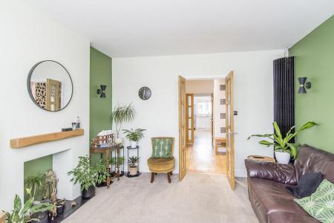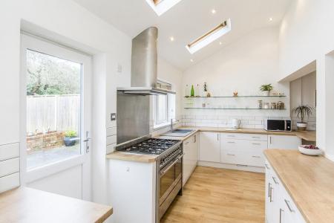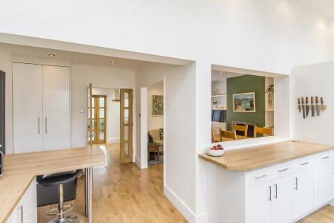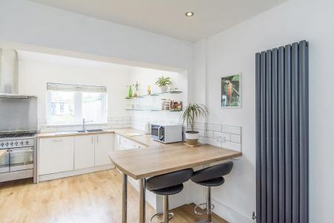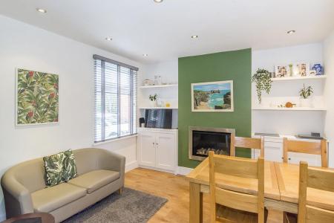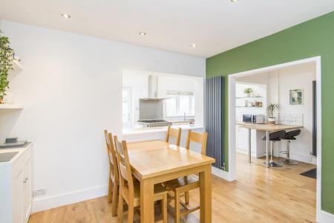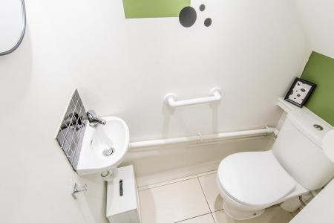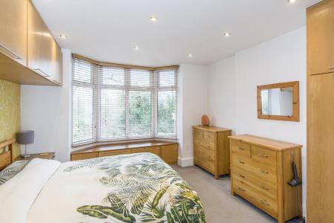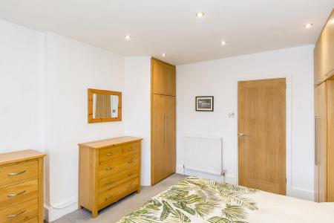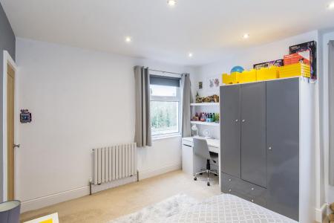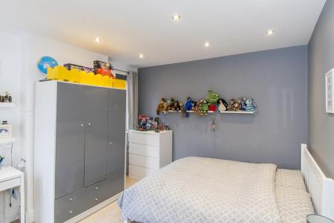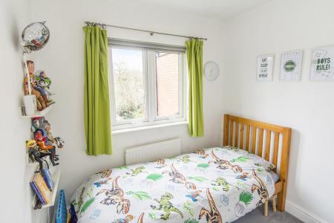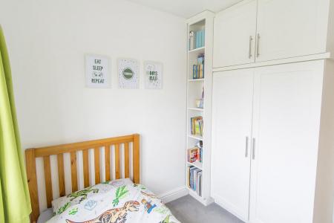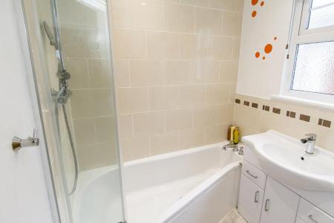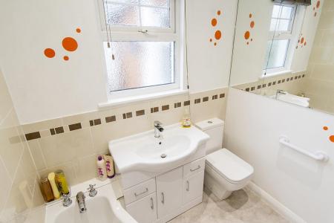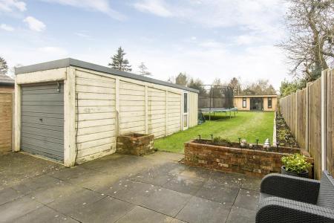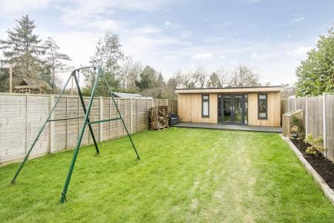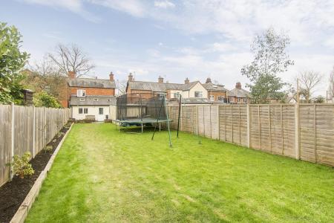- Extended Period Home
- Sought After Location
- Multiple Reception Areas
- Spacious Kitchen
- Three Well Proportioned Bedrooms
- Well Presented Throughout
- Large Rear Garden & Home Office
- Off Road Parking
- Walking Distance To Town, Shops, Schools & Station
- Viewing Highly Recommended!
3 Bedroom Semi-Detached House for sale in Market Harborough
Situated on Coventry Road, Market Harborough, this extended period home offers a perfect blend of charm and modern living. With its attractive fa�ade and inviting entrance, this property is sure to capture your heart from the moment you arrive. Inside, you will find multiple reception areas that provide ample space for both relaxation and entertaining. These versatile rooms are filled with natural light, creating a warm and welcoming atmosphere throughout the home. The layout is thoughtfully designed, making it ideal for family living or hosting gatherings with friends. The property has three well-proportioned bedrooms, each offering a peaceful retreat for rest and relaxation. The well proportioned size of these rooms ensures that there is plenty of space for personalisation, allowing you to create your own sanctuary. One of the standout features of this home is the large rear garden, which presents a wonderful opportunity for outdoor enjoyment. Whether you envision summer barbecues, children's play areas, or simply a tranquil space to unwind, this garden is a blank canvas ready for your personal touch. Situated in a sought-after location, this property benefits from excellent local amenities, including shops, schools, and parks, all within easy reach. The vibrant town of Market Harborough is known for its friendly community and picturesque surroundings, making it an ideal place to call home.
In summary, this extended period home on Coventry Road is a rare find, combining spacious living areas, three comfortable bedrooms, and a large garden in a highly desirable location. It presents an excellent opportunity for those seeking a family home with character and charm!
Entrance Hall - 3.66m x 2.90m (12'0 x 9'6) - Accessed via a composite double glazed front door. Doors off to: Lounge, kitchen and WC. Stairs rising to: First floor. LED spotlights. Under stairs cupboard. LVT flooring.
Lounge - 3.66m x 3.43m (12'0 x 11'3) - UPVC double glazed bay window to front aspect. Wall lighting. Vertical wall mounted radiator. Feature fireplace opening. TV point.
(Lounge Photo Two) -
Kitchen/Breakfast Area - 5.64m x 4.72m (max) (18'6 x 15'6 (max)) - Having a selection of fitted base units with a laminate worktop over and a 1 1/2 composite sink with drainer. There is a freestanding gas top 'Range' style cooker, extractor, an integral dishwasher, space for a freestanding fridge/freezer and space with plumbing for a washing machine. UPVC double glazed door and windows to rear aspect. 3 x 'Velux' windows to vaulted ceiling. LED spotlights. LVT flooring. Vertical wall mounted radiator. There is also a handy breakfast bar area, a built-in storage cupboard, LED spotlights and a further vertical wall mounted radiator.
(Kitchen/Breakfast Area Photo Two) -
(Kitchen/Breakfast Area Photo Three) -
Dining Area - 3.58m x 3.35m (11'9 x 11'0) - UPVC double glazed window to front aspect. Opening through to: Kitchen. LED spotlights. Built-in cupboards. Gas wall mounted fireplace. Vertical wall mounted radiator. Telephone point. LVT flooring.
(Dining Room Area Two) -
Wc - Comprising: Low level WC and wash hand basin. Tiled flooring.
First Floor Landing - Doors off to: Bedrooms and bathroom. Loft hatch access with drop down ladder. LED spotlights. Radiator.
Bedroom One - 3.66m x 3.63m (12'0 x 11'11) - UPVC double glazed bay window to front aspect. A selection of built-in wardrobes and furniture. LED spotlights. Radiator.
(Bedroom One Photo Two) -
Bedroom Two - 3.63m x 3.33m (11'11 x 10'11) - UPVC double glazed windows to front and side aspects. LED spotlights. Radiator.
(Bedroom Two Photo Two) -
Bedroom Three - 2.67m x 2.39m (8'9 x 7'10) - UPVC double glazed window to rear aspect. Built-in double wardrobe. Radiator.
(Bedroom Three Photo Two) -
Family Bathroom - 1.91m x 1.75m (6'3 x 5'9) - Comprising: Panelled bath with 'Rainfall' shower over, low level WC and wash hand basin over a fitted vanity unit. UPVC double glazed window to side aspect. LED spotlights. Feature wall tiling and vinyl flooring.
(Family Bathroom Photo Two) -
Outside - The property offers off road parking for multiple vehicles on the block paved driveway. There is gated access to the side into the rear garden. The extremely generous rear garden has a paved patio/seating area, extensive lawn and raised wooden sleeper borders. There is also a detached garage with up and over door, pedestrian door, power and light making it a handy space for additional storage. The show stopper with this particular home is the superb timber home office which is fully insulated with double glazed windows and 'French' doors, there are USB sockets, a wall mounted electric heater, LED spotlights, LVT flooring and the extra bonus is the integral shed/store accessed independently adjacent to the home office. The home office dimensions are: 16'10 x 12'3.
(Outside Photo Two) -
(Outside Photo Three) -
Property Ref: 777589_33859516
Similar Properties
The Furlongs, Market Harborough
4 Bedroom House | £450,000
Ideally situated for the railway station, town centre amenities and the popular Meadowdale School is this immaculately p...
4 Bedroom Detached Bungalow | Offers Over £430,000
Welcome to this charming detached bungalow located on Lightfoot Lane in Middleton. Situated in a peaceful cul-de-sac, th...
6 Bedroom Detached House | Offers Over £425,000
Having space for all the family is this deceptively spacious six bedroom home having flexible accommodation over three f...
Main Street, Kibworth Harcourt
3 Bedroom Cottage | Offers Over £465,000
A rare opportunity to acquire a period character property in the centre of this historic and sought after area with pote...
Kettering Road, Market Harborough
3 Bedroom Detached House | Offers Over £475,000
Ideally located for the town centre, schools and train station, and situated on approximately 100' long landscaped South...
3 Bedroom Detached Bungalow | Guide Price £500,000
Situated on Uppingham Road in the charming village of Caldecott, this individually designed bungalow offers a unique opp...

Adams & Jones Estate Agents (Market Harborough)
Market Harborough, Leicestershire, LE16 7DS
How much is your home worth?
Use our short form to request a valuation of your property.
Request a Valuation
