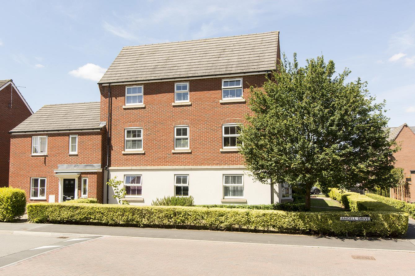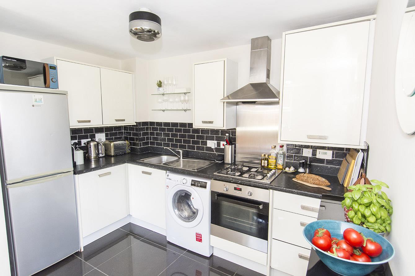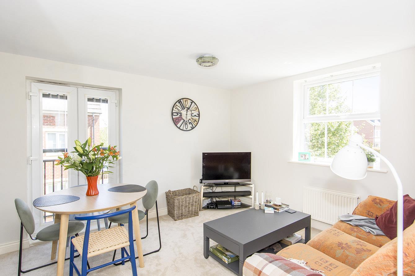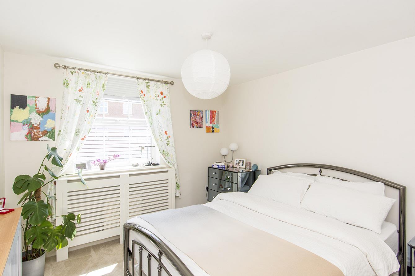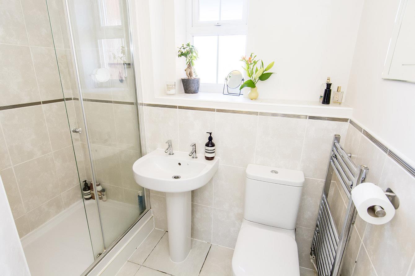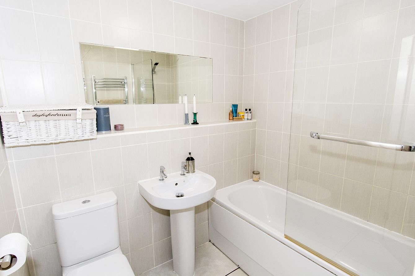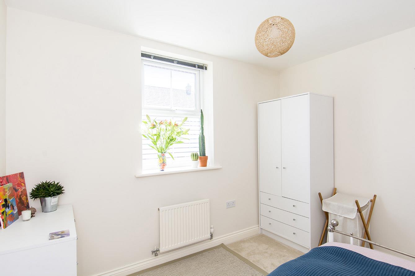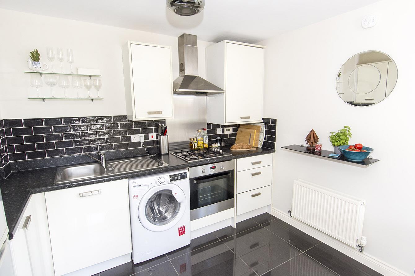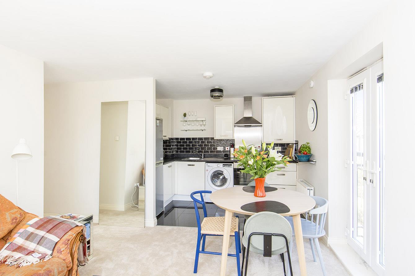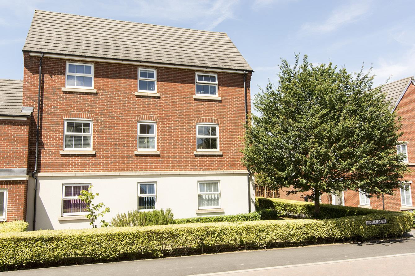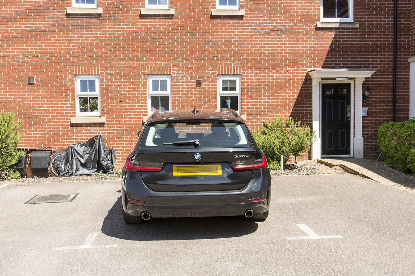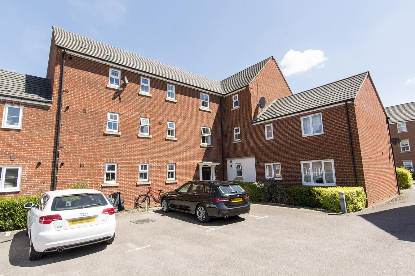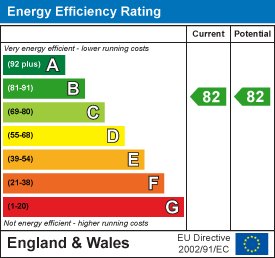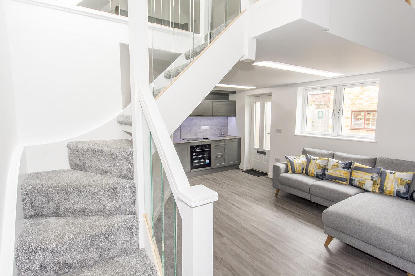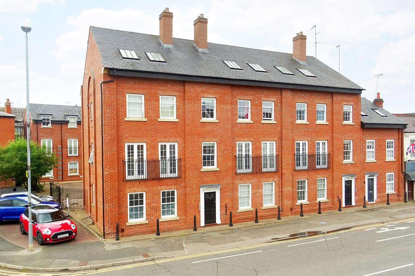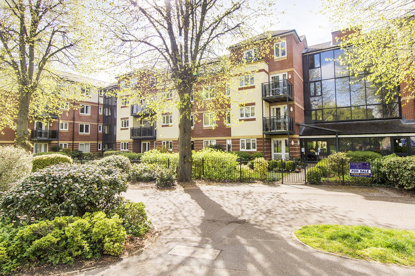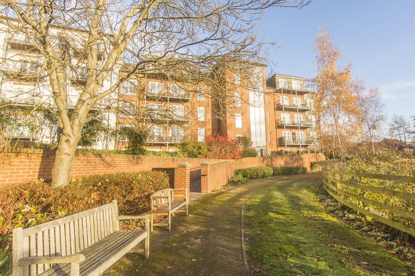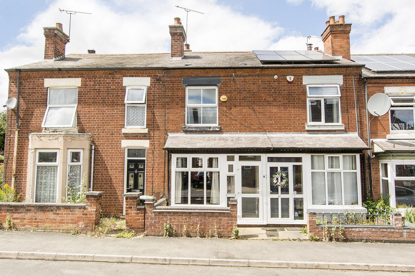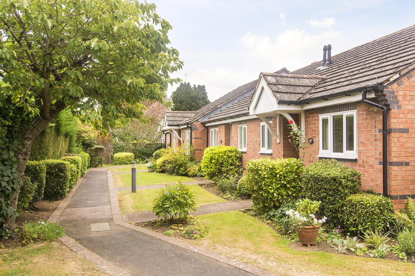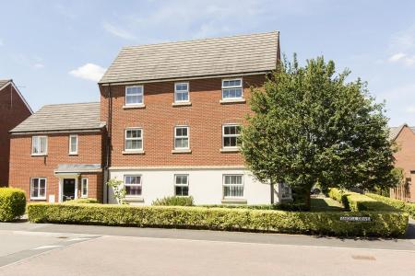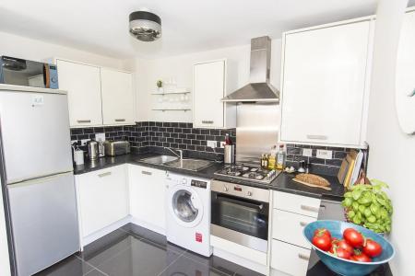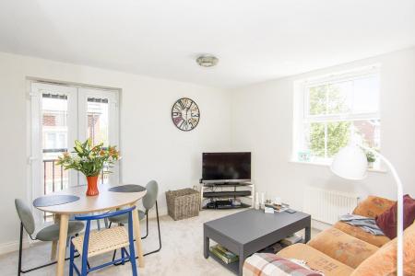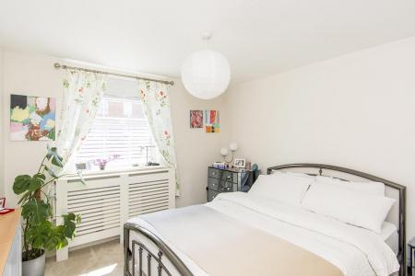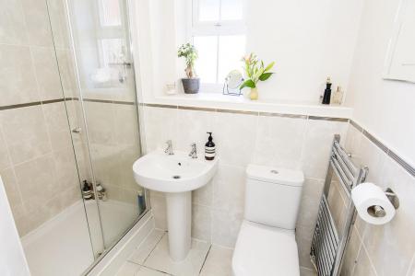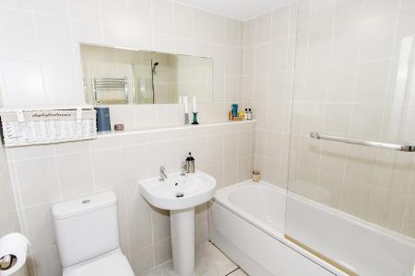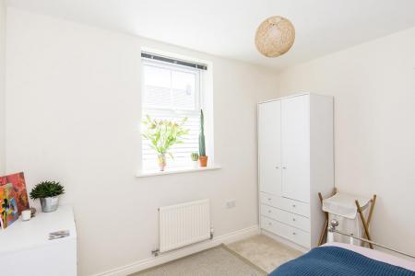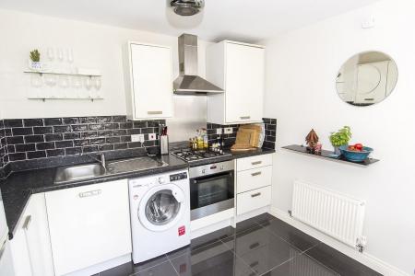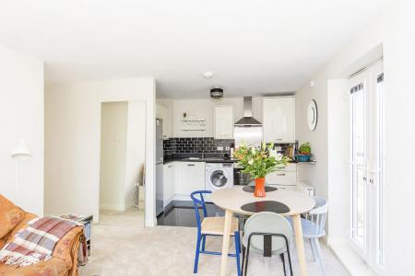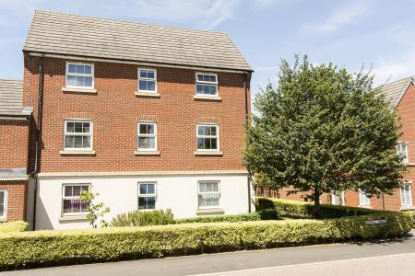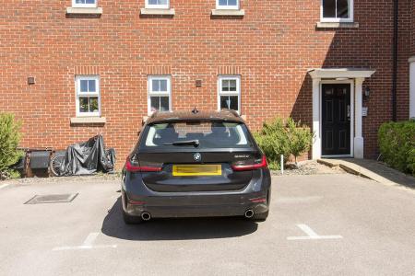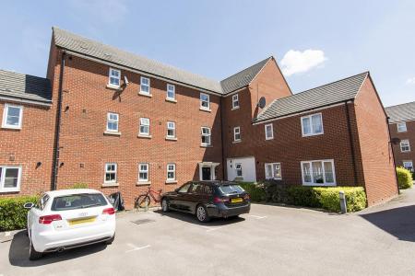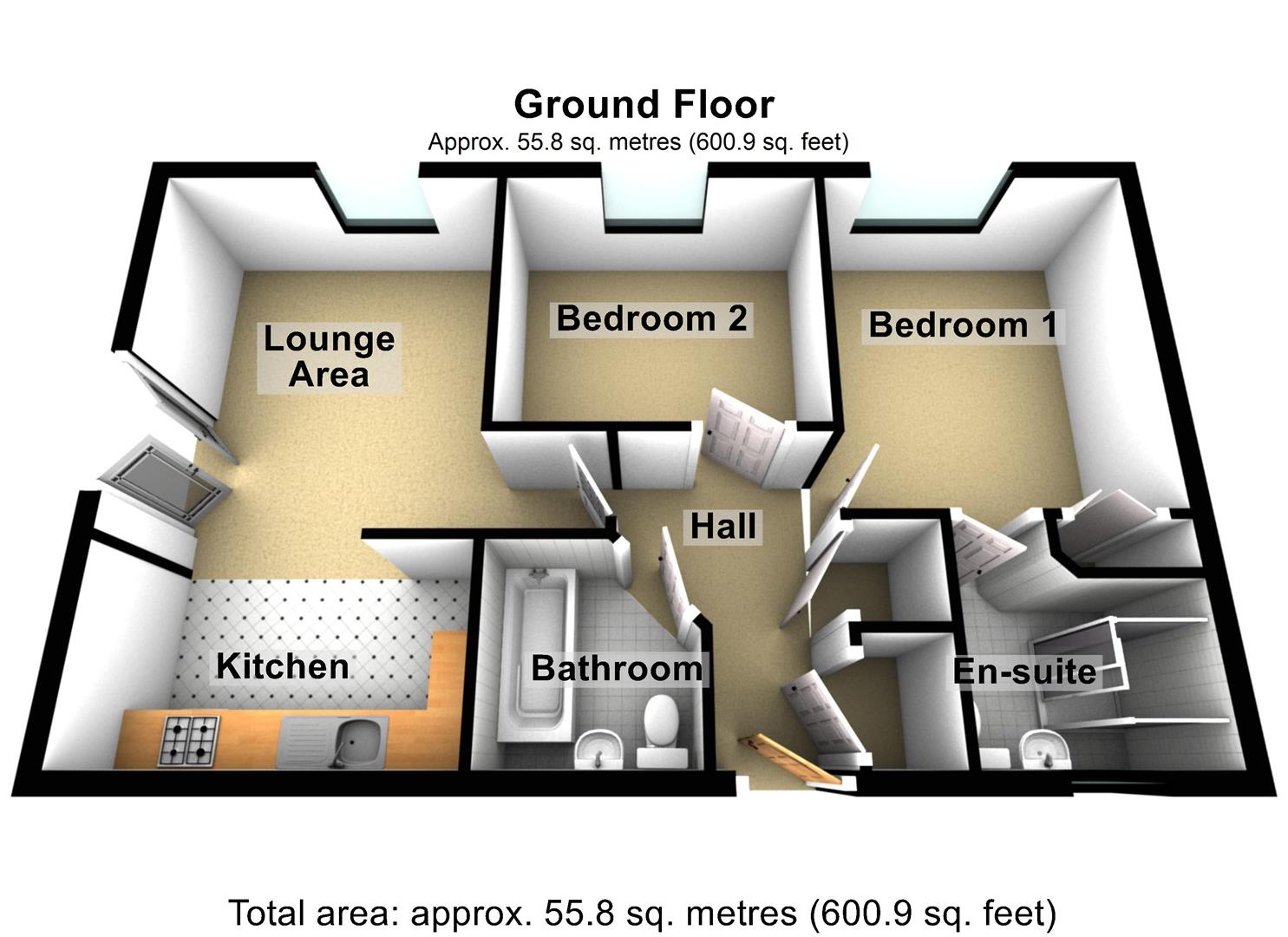- An immaculately presented first floor apartment
- Entrance hall, open plan lounge and fitted kitchen
- Master bedroom with en-suite shower room, second double bedroom and family bathroom
- Allocated off-road parking
- NO CHAIN!!!
2 Bedroom Apartment for sale in Market Harborough
An immaculately presented first floor apartment well located on the Farndon Fields Estate towards the Southern edge of town. The gas centrally heated and double glazed accommodation comprises: Entrance hall, open plan lounge and fitted kitchen, master bedroom with en-suite shower room, second double bedroom and family bathroom. There is also allocated off road parking.
Ideally suited to a first time buyer or 'Buy To Let' investor, we would highly recommend an early internal inspection.
The property is offered to the market with no upward chain!
Entrance Hall - Built in storage cupboard and wardrobe. Radiator. Dual entry telephone. Doors to rooms.
Lounge - 3.40m x 3.58m (11'2" x 11'9") - Double-glazed window to front elevation. Double-glazed French doors opening out to Juliette balcony. Television point. Door to hall. Radiator. Opening through to kitchen area.
Kitchen - 3.12m x 1.91m (10'3" x 6'3") - Fitted base and wall units. Roll edge work surfaces with complimentary tiled splash backs. Fitted oven and four ring gas hob with stainless steel extractor hood over. Space and plumbing for automatic washing machine. space for up-right fridge/freezer. Stainless steel single sink and drainer. Radiator. Tiled flooring. Gas fired combination central heating boiler.
Bedroom One - 3.58m x 3.02m (11'9" x 9'11") - Double-glazed window to side elevation. Built in wardrobe. Boxed radiator. Door to en-suite shower room.
En-Suite - Double shower cubicle with electric shower fitment. Pedestal wash hand basin and low level W/C. Complimentary tiling. Heated towel rail. Extractor fan. Tiled flooring. Opaque double-glazed window.
Bedroom Two - 3.10m x 2.57m (10'2" x 8'5") - Double-glazed window to side elevation. Radiator.
Bathroom - Panelled bath with mixer shower attachment. Pedestal wash hand basin. Low level W/C. Heated towel rail. Complimentary tiling. Extractor fan.
Outside - Allocated parking for one car.
Lease And Service Charges - Lease and service charges: 125 year lease from 2013. at the time of preparing the details �927.46 per annum service charge and �250 per annum ground rent.
Property Ref: 777589_34038032
Similar Properties
1 Bedroom Apartment | £175,000
This fantastic freehold self-contained 'lock up and leave' apartment offers immensely stylish living accommodation that...
St Marys Road, Market Harborough
2 Bedroom Flat | £170,000
Fantastically located between Market Harborough's wonderful town centre & its train station with sub one-hour links to L...
Maxwell Lodge, Northampton Road, Market Harborough
1 Bedroom Retirement Property | £165,000
This spacious and airy one bedroom retirement apartment has delightful tree-framed views over the river towards the medi...
St. Marys Road, Market Harborough
2 Bedroom Apartment | £180,000
A true rarity! A spacious and modern two bedroom, ground floor apartment superbly positioned within a stones throw of Ma...
Gladstone Street, Fleckney, Leicester
2 Bedroom Terraced House | Offers Over £180,000
Adams & Jones are delighted to offer for sale this attractive box-bay-fronted period terrace home, located on a pleasant...
Saxon Close, Market Harborough
1 Bedroom Terraced Bungalow | Offers Over £190,000
Welcome to Saxon Close, Market Harborough - a charming bungalow nestled in an over 55's development in a central town lo...

Adams & Jones Estate Agents (Market Harborough)
Market Harborough, Leicestershire, LE16 7DS
How much is your home worth?
Use our short form to request a valuation of your property.
Request a Valuation
