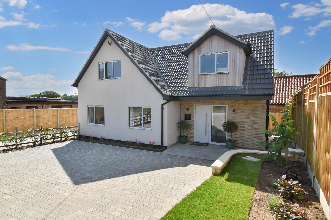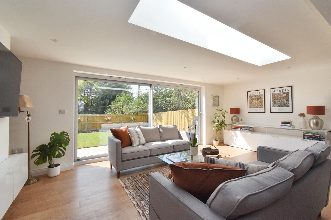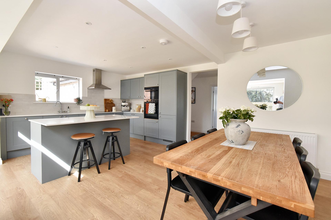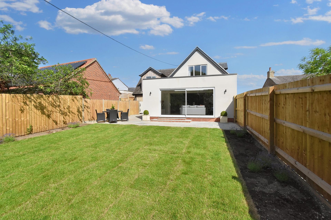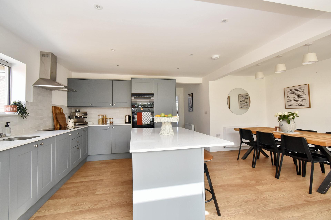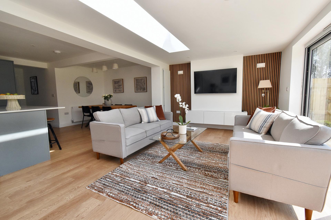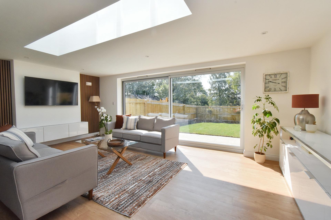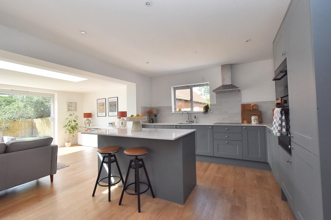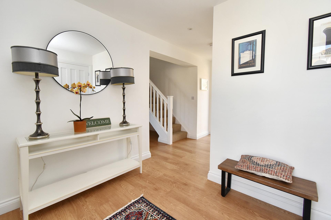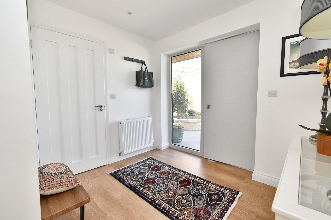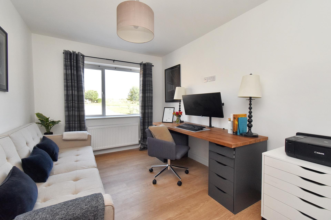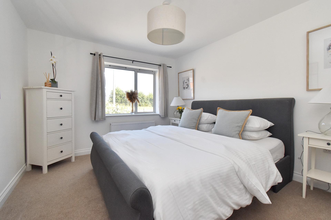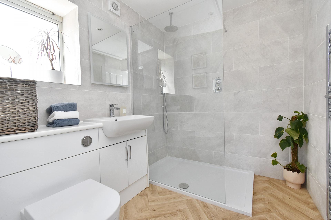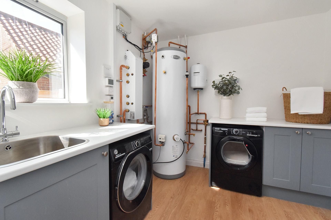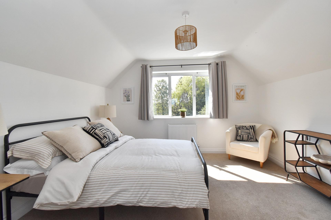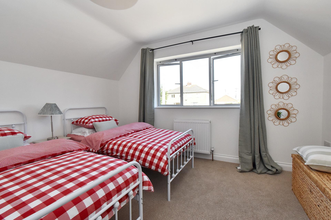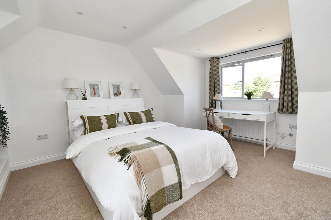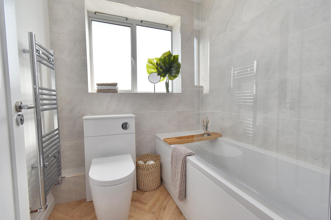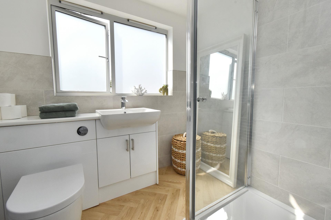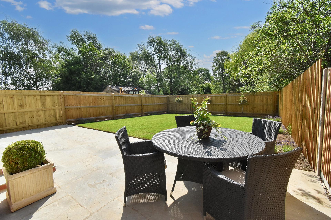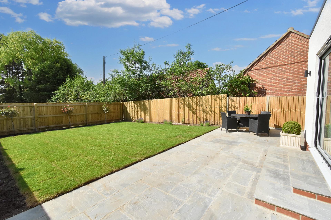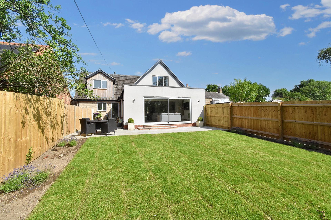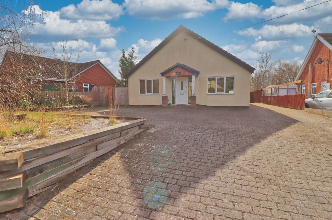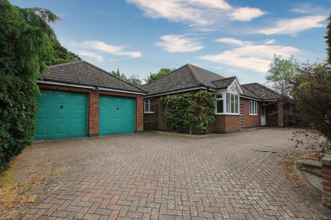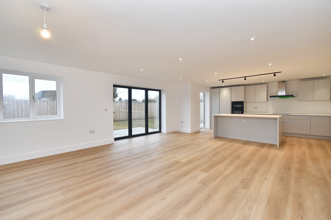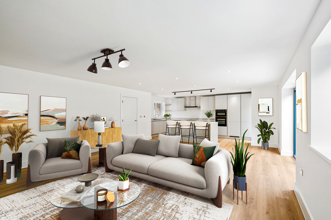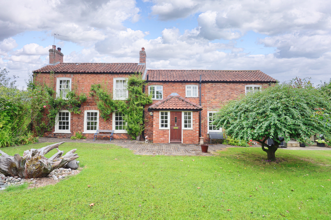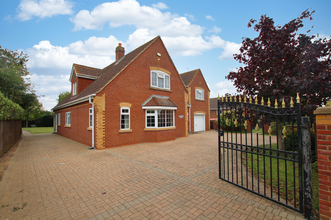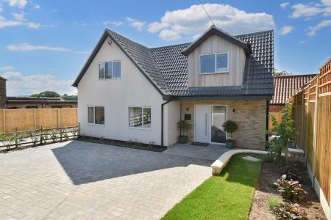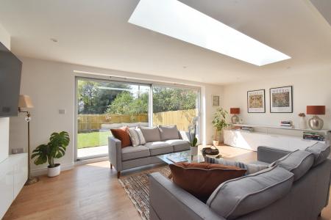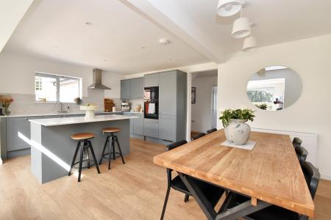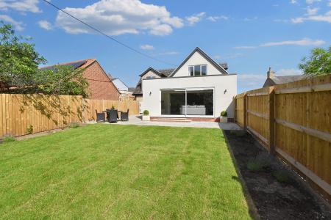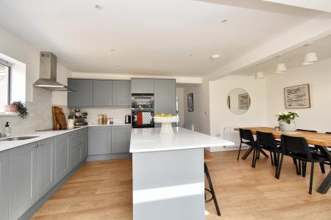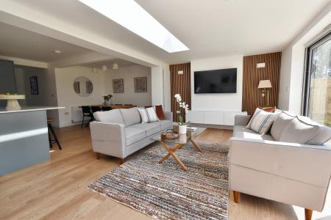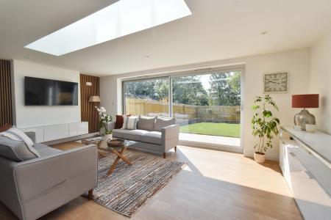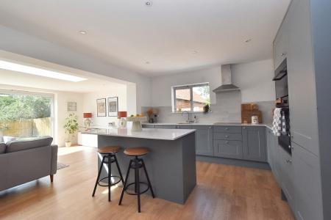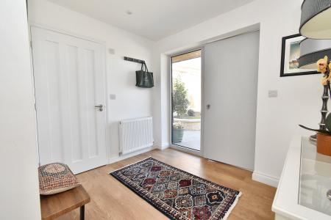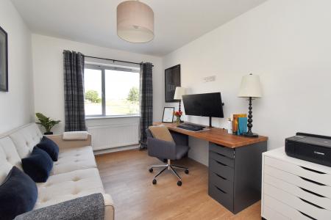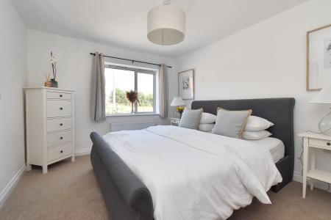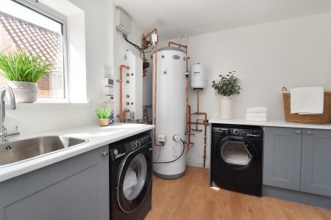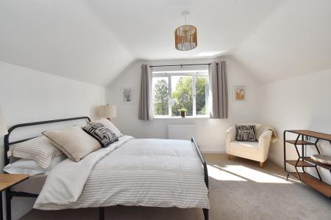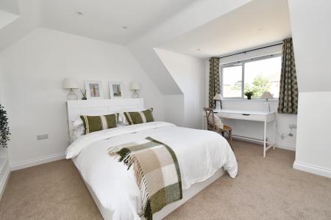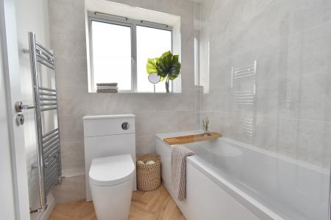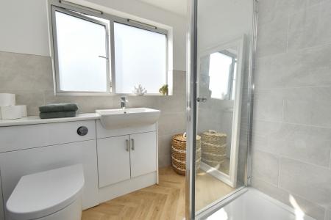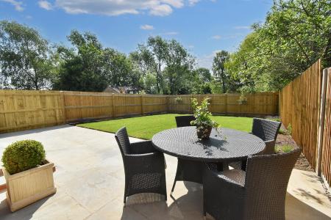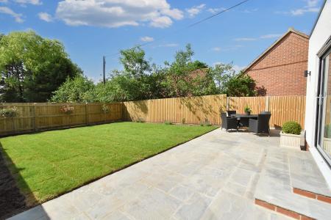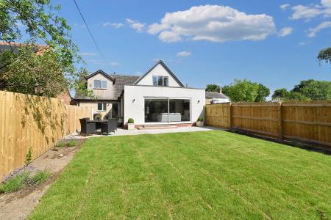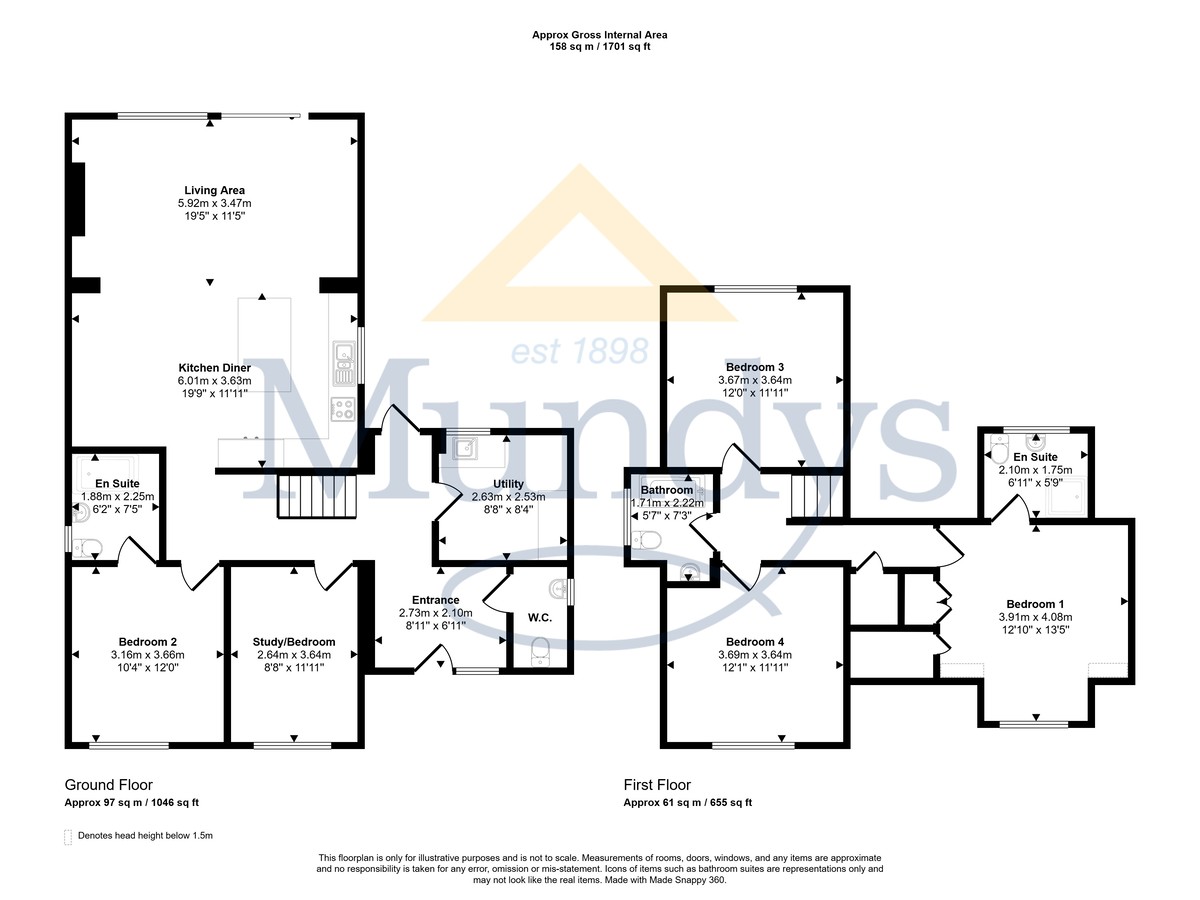- Excellent Detached Chalet Home
- 4/5 Bedrooms, 2 En-Suites & Family Bathroom
- Study/Bedroom & Cloakroom
- Open Plan Dining Kitchen & Living Area
- Utilty Room & Air Source Heating
- Pleasant Rural Location
- Driveway & Gardens
- No Onward Chain - Viewing Highly Recommended
- EPC Energy Rating - D
- Council Tax Band - D (East Lindsey District Council)
4 Bedroom Detached House for sale in Market Rasen
An excellent detached chalet home which has been renovated and extended to a high standard by local developers Messrs Cherry Tree Homes. The well-presented and spacious living accommodation briefly comprises of Main Reception Hall, Cloakroom, Impressive Open Plan Kitchen/Dining and Living Area, Utility Room, Ground Floor Bedroom with En-suite, Study/further Bedroom. The First Floor Landing leads to three further double Bedrooms, En-suite to Principle Bedroom and Family Bathroom. Outside there is a block paved driveway providing off road parking/hardstanding for vehicles, and side access leading to the landscaped rear garden with a patio and lawned area. The property further benefits from air-source heating, double glazing, and viewing is highly recommend to appreciate this lovely family home.
LOCATION East Barkwith is a semi-rural village which lies just within the Lincolnshire Wolds an A.O.N.B. and is situated to the North East of the Historic Cathedral and University City of Lincoln. The village has a Post Office, Public House and Village Hall with easy access to the market towns of Market Rasen, Wragby, Louth and the city of Lincoln.
SERVICES
Mains electricity, water and drainage. Air-source heating.
12 months warranty from the developer.
ENTRANCE HALL With main entrance door, inset spotlights, radiator, stairs to the first floor and double glazed rear entrance door.
CLOAKROOM With WC, wash hand basin with fitted vanity unit, radiator, inset spotlights, extractor fan and double glazed window to the side elevation.
KITCHEN/DINER 19' 8" x 11' 11" max (5.99m x 3.63m) Fitted with a range of quality kitchen wall and base units with work surfaces, integrated appliances incorporating induction hob, double oven, fridge freezer and dishwasher, central island, radiator, and double glazed window to the side elevation.
LIVING AREA 19' 5" x 10' 9" (5.92m x 3.28m) With double glazed sliding patio doors, two feature wall radiators and inset spotlights.
UTILITY ROOM 8' 3" x 8' 0" (2.51m x 2.44m) Fitted base units, sink and work surface, plumbing for washing machine, space for tumble dryer, Grant hot water cylinder and double glazed window to the rear elevation.
STUDY/BEDROOM 12' 0" x 8' 7" (3.66m x 2.62m) With double glazed window to the front elevation, radiator and TV point.
BEDROOM 12' 0" x 10' 4" (3.66m x 3.15m) With double glazed window to the front elevation and radiator.
EN-SUITE 7' 5" x 6' 2" (2.26m x 1.88m) With suite to comprise of fitted shower area with rainfall shower head, WC and wash hand basin with fitted vanity unit, part tiled walls, towel radiator, extractor fan and inset spotlights.
FIRST FLOOR LANDING With built-in cupboard, inset spotlights and access to the roof void.
BEDROOM 13' 7" max x 12' 9" (4.14m x 3.89m) With double glazed window to the front elevation, built-in double wardrobe, storage cupboard, radiator, TV point, inset spotlights and integral shelving.
EN-SUITE 7' 0" x 5' 9" (2.13m x 1.75m) With suite to comprise of fitted shower cubicle, WC and wash hand basin with fitted vanity unit, part tiled walls, towel radiator and double glazed window to the rear elevation.
BEDROOM 12' 0" x 11' 11" (3.66m x 3.63m) With double glazed window to the front elevation, radiator and TV point.
BEDROOM 12' 1" x 11' 11" (3.68m x 3.63m) With double glazed window to the rear elevation, radiator and TV point.
FAMILY BATHROOM With suite to comprise of bath with shower over, WC, wash hand basin with vanity drawers below, part tiled walls, towel radiator and double glazed window to the side elevation.
OUTSIDE To the front of the property there is a small lawned area, raised flowerbeds, block paved driveway providing off road parking/hardstanding for vehicles. There is a side access leading to the enclosed landscaped rear garden with patio and lawned areas, outside lighting and a Grant air-source heat pump.
NOTES There is a parcel of land behind the rear fence of the property which is included within the asking price and has the option to have a garage constructed by the developer should a potential purchaser want to consider this, under separate negotiation.
The vendor has advised Mundys that the electricity pole to the front of the property will be removed. The exact date is to be confirmed by the vendor.
The track to the left of the property will be gravelled and has a right of way to the land where the garage will be built.
Property Ref: 735095_102125034170
Similar Properties
Mulberry Road, Claxby, Market Rasen
4 Bedroom Detached House | £399,950
Situated in the pleasant village of Claxby on the edge of the Lincolnshire Wolds, this spacious and versatile detached h...
Stocks Lane, Faldingworth, Market Rasen
4 Bedroom Detached Bungalow | £395,000
NO ONWARD CHAIN - A larger than average four bedroomed detached family bungalow located in the popular village of Faldin...
Shooters Close, Caistor, Market Rasen
3 Bedroom Detached Bungalow | £395,000
An exceptional and brand new detached bungalow situated within this small exclusive development of seven other bungalows...
Shooters Close, Caistor, Market Rasen
3 Bedroom Detached Bungalow | £415,000
An exceptional and brand new detached bungalow situated within this small exclusive development of seven other bungalows...
Rasen Road, Tealby, Market Rasen
3 Bedroom Detached House | £450,000
A detached period home located within the sought after Lincolnshire Wolds village of Tealby and within a short walk to t...
5 Bedroom Detached House | £465,000
This individually designed five-bedroom property offers spacious living accommodation. It features three reception rooms...

Mundys Market Rasen (Market Rasen)
22 Queen Street, Market Rasen, Lincolnshire, LN8 3EH
How much is your home worth?
Use our short form to request a valuation of your property.
Request a Valuation
