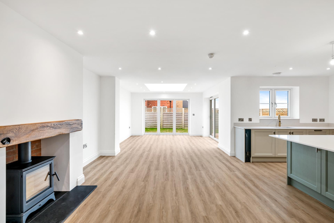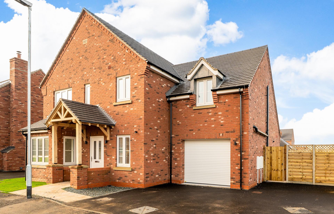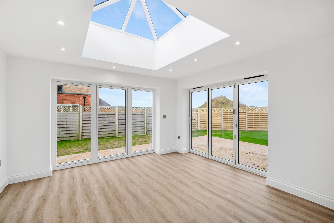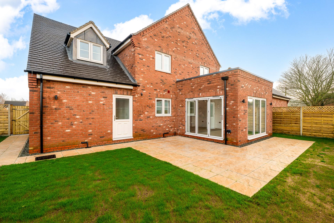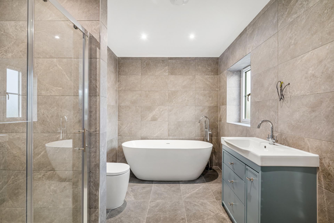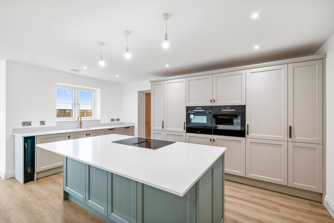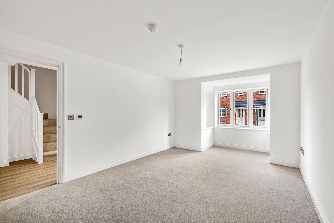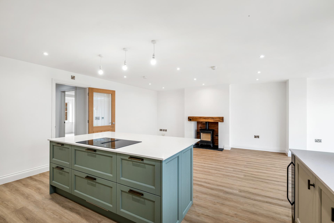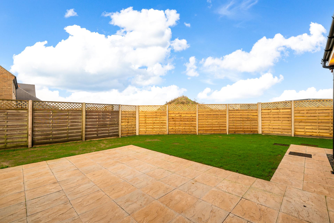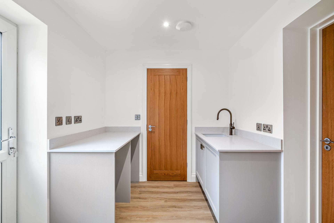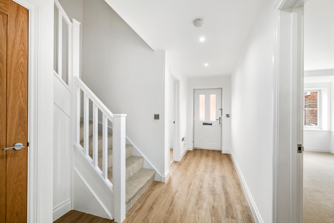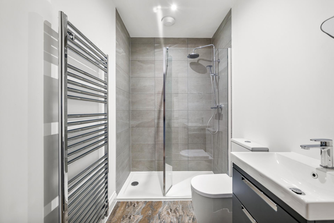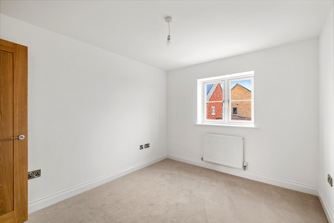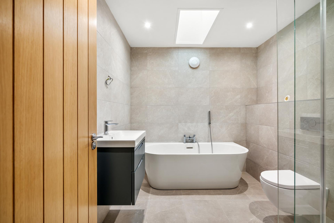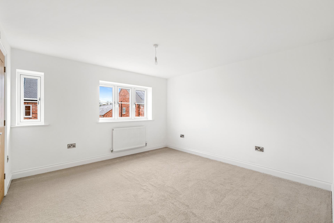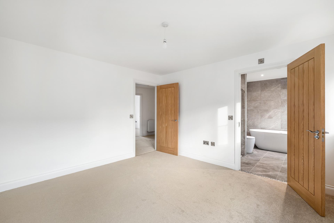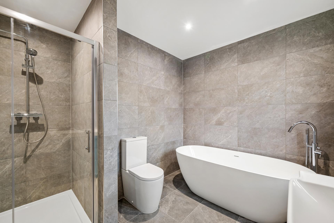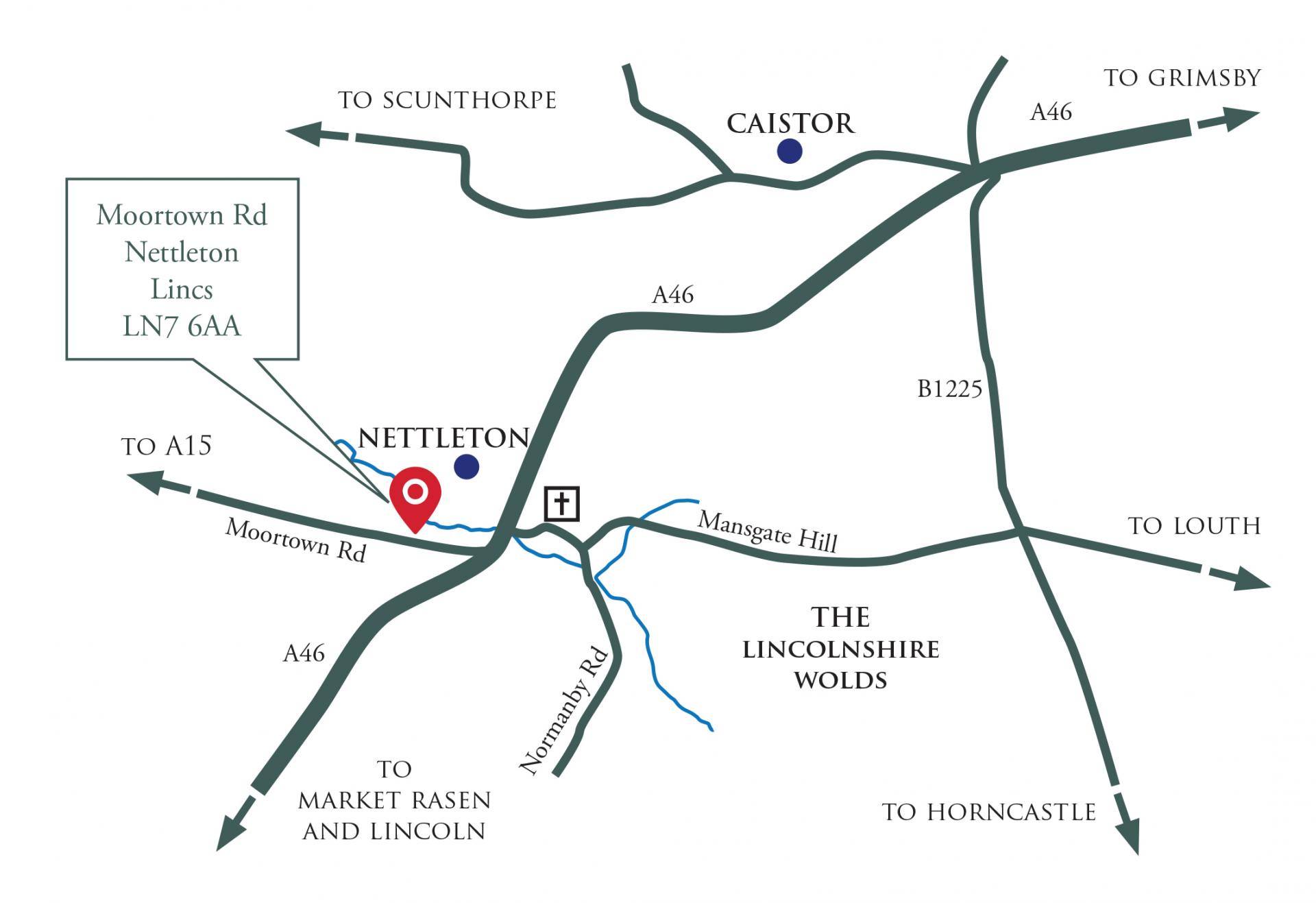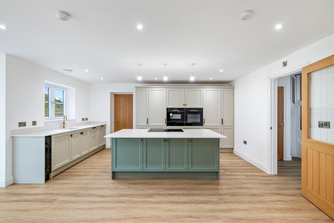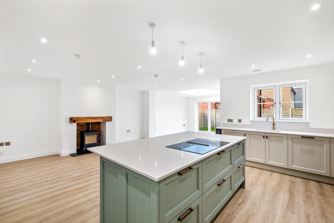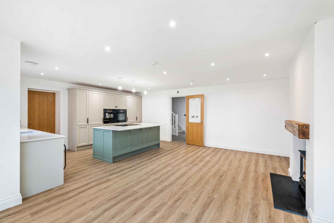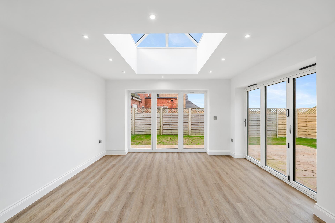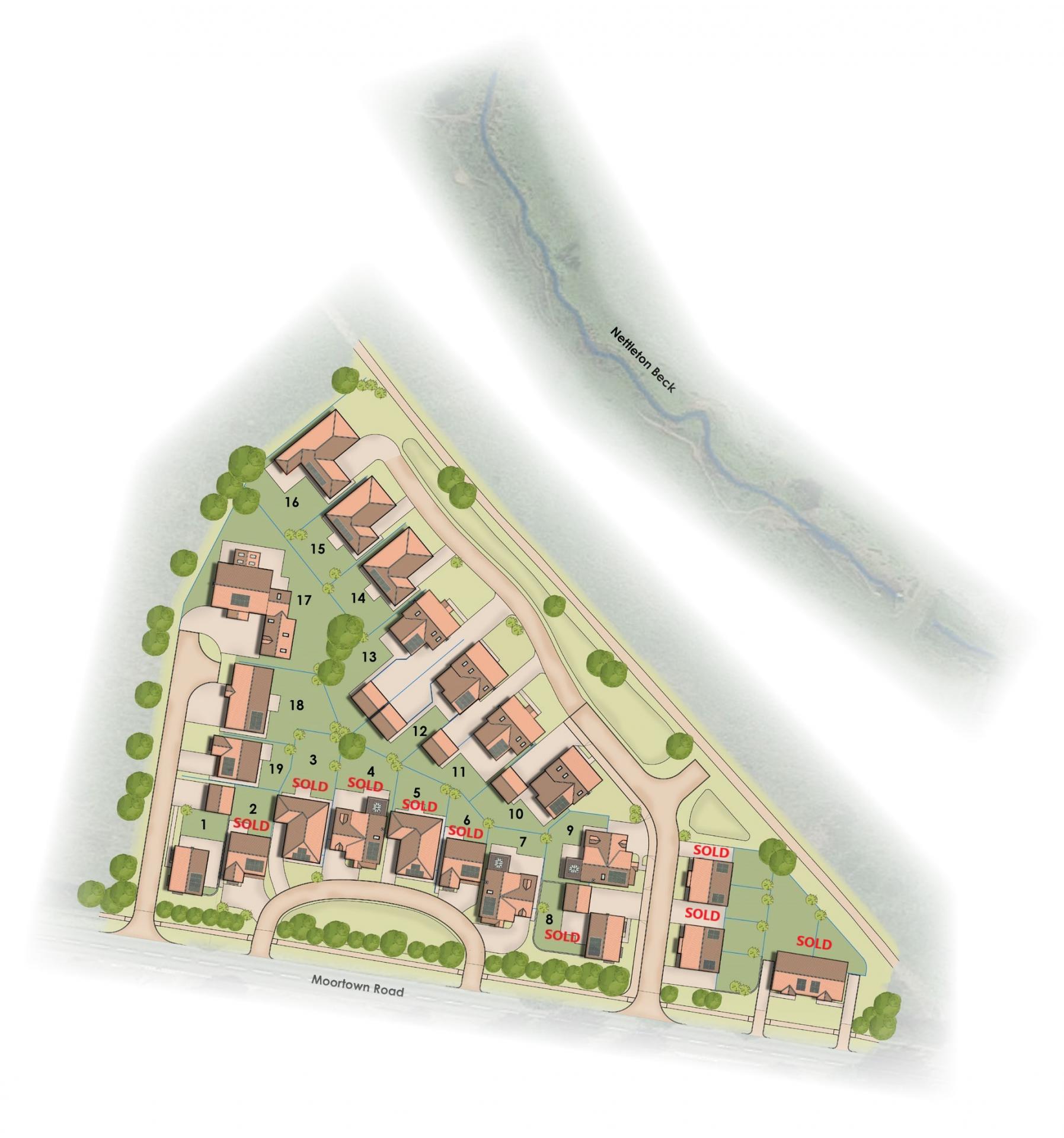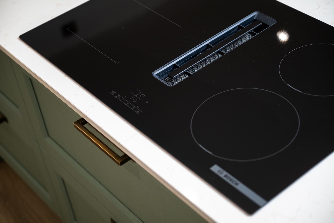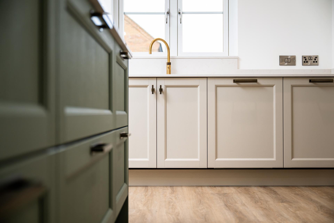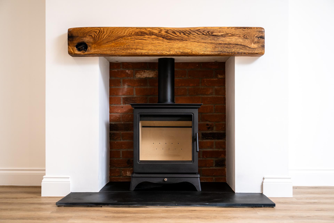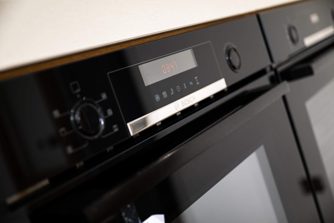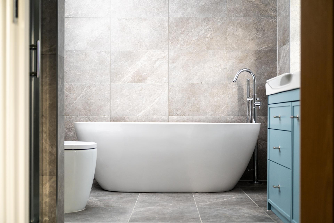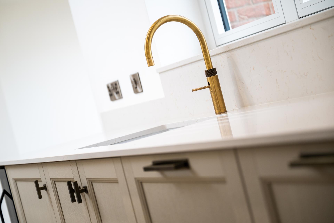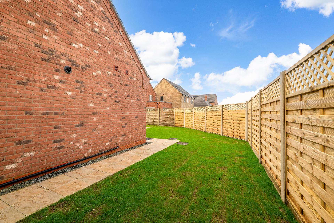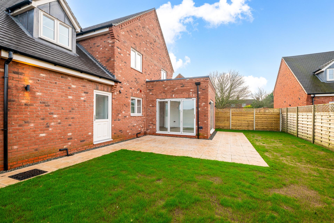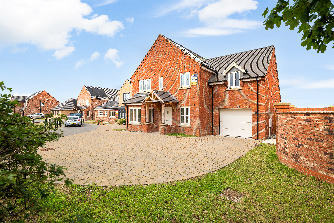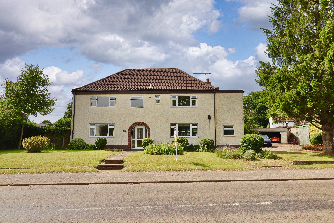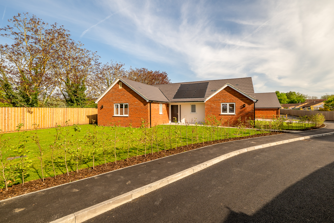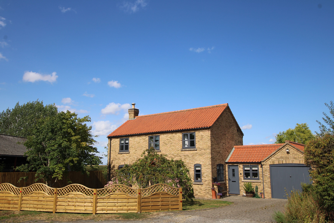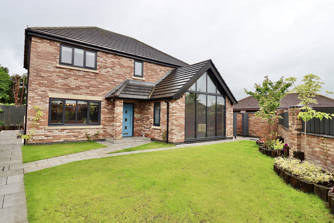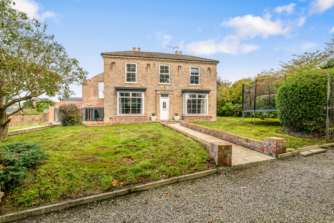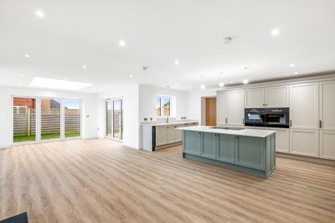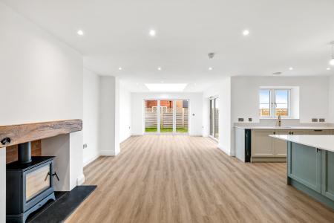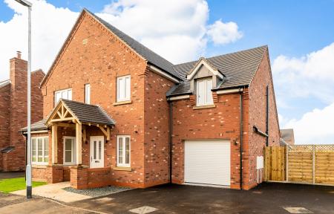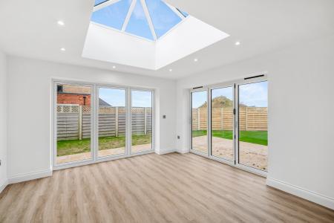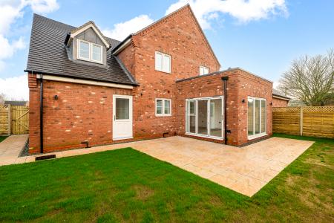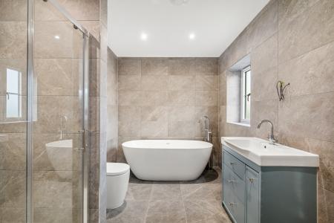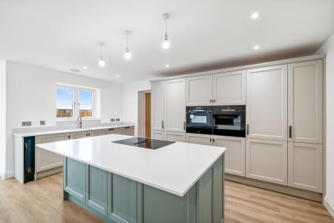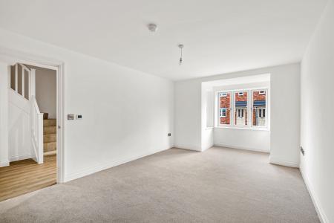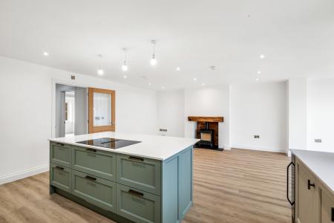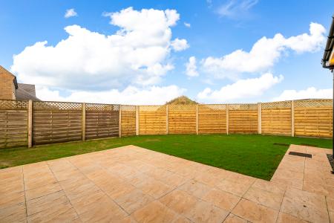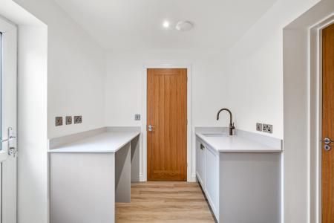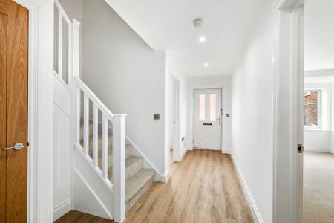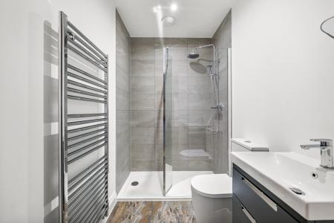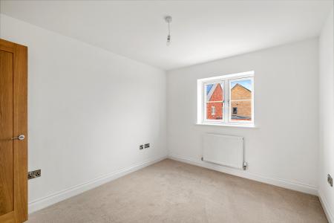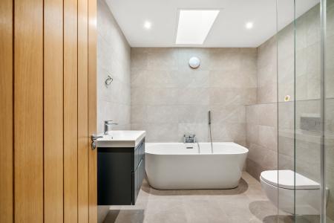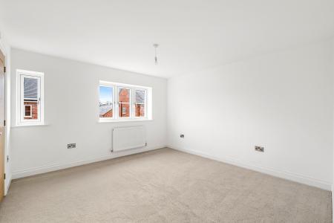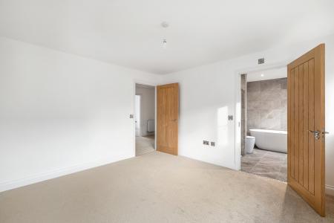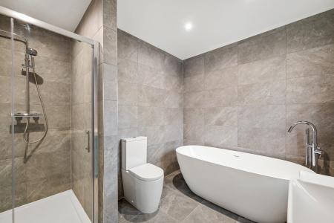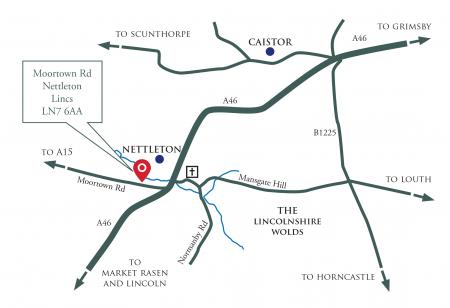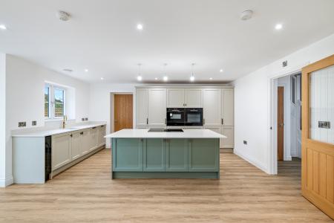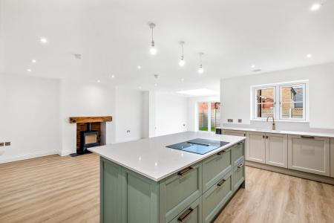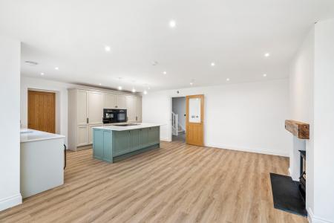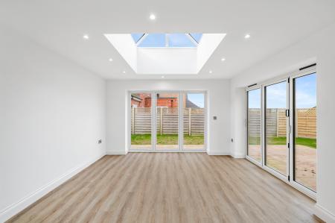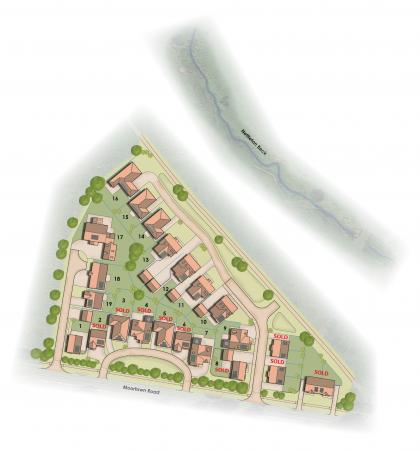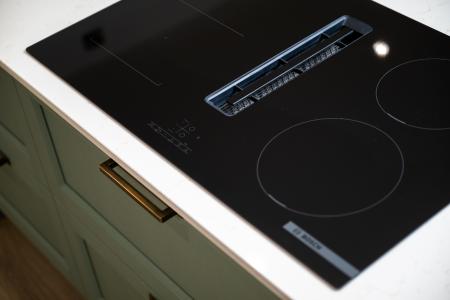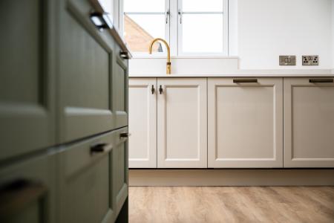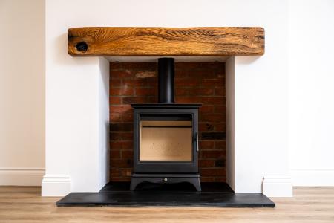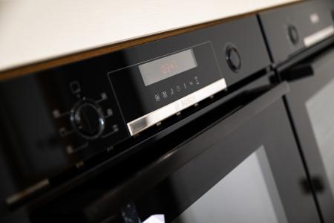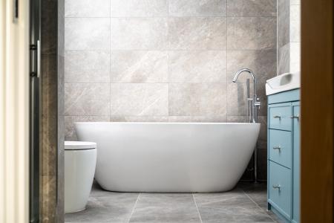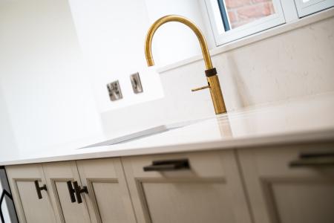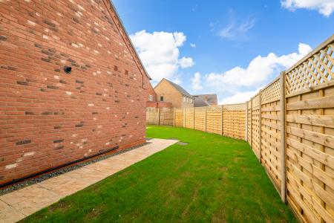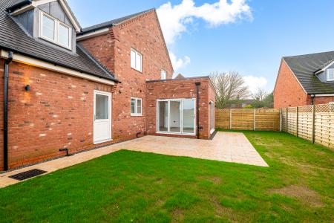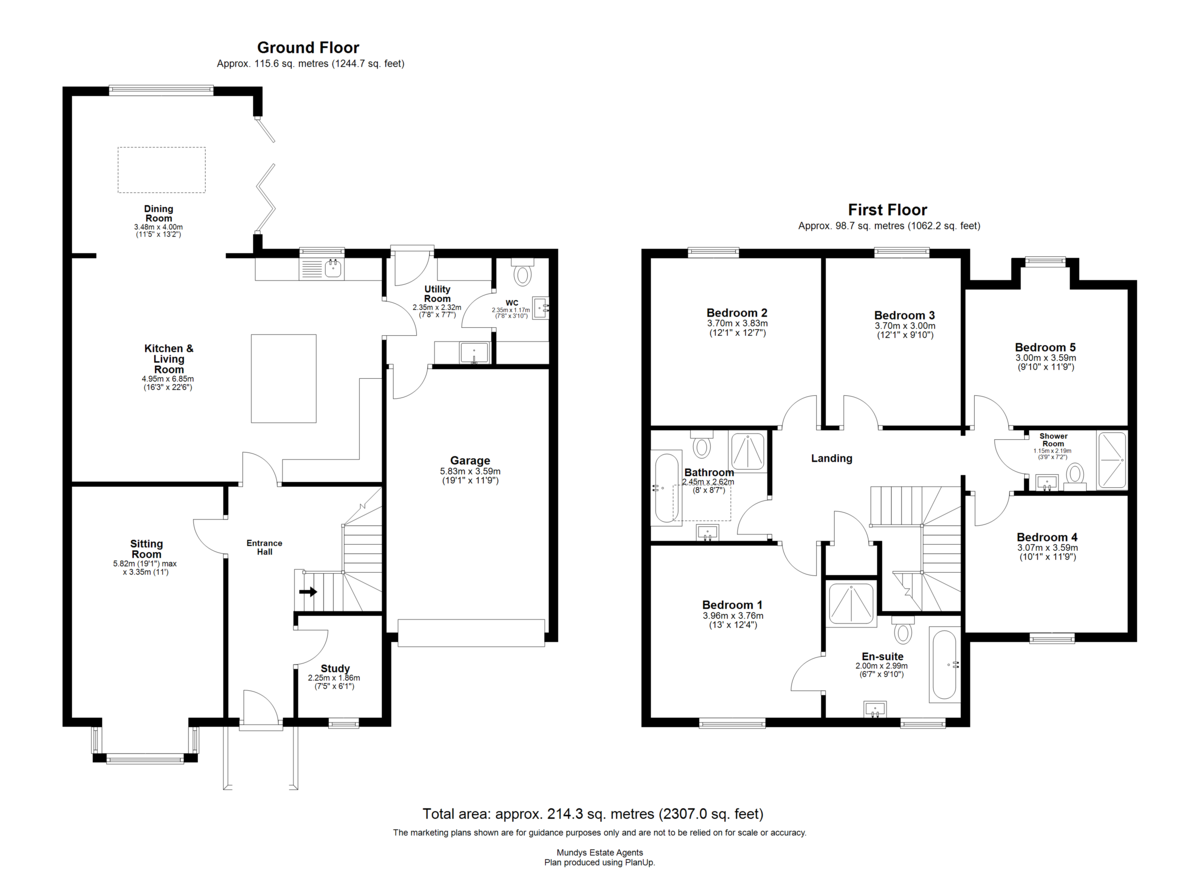- NEW PLOT RELEASED within PHASE TWO
- Excellent Detached Family Home
- Impressive Open Plan Kitchen/Dining/Living Area
- Spacious Driveway & Integral Garage
- Sitting Room, Office & Utility Room
- 5 Bedrooms, En-Suite & Two Bathrooms
- STAMP DUTY INCENTIVES AVAILABLE
- Photovoltaic Solar Roof Panels
- Designed to have an Energy Performance Rating of A
- New Design & Pleasant Position within Phase Two
5 Bedroom Detached House for sale in Market Rasen
Located in the exclusive Nettleton Fields development, The Ash II is a beautifully designed five-bedroom detached home set within the peaceful village of Nettleton, on the edge of the stunning Lincolnshire Wolds. This spacious family home features a high-specification kitchen, individually designed with integrated appliances and elegant quartz worktops. The light-filled open-plan dining and living area offers a wood-burning stove and bi-fold doors that lead directly to the rear garden, creating a seamless flow between indoor and outdoor living. Additional ground floor accommodation includes a large, separate sitting room, a dedicated office, and a practical utility/boot room - ideal for busy family life. To the first floor, there are five generously sized bedrooms. The principal bedroom boasts a spacious en-suite bathroom, while two further modern bathrooms serve the remaining bedrooms. Outside, the home enjoys a prime position within the development, offering pleasant views of the Lincolnshire Wolds. The driveway provides off road parking for numerous vehicles and lawned garden to the rear with a patio area for entertaining.
ENTRANCE HALL
STUDY 7' 5" x 6' 1" (2.26m x 1.85m)
SITTING ROOM 19' 1" x 11' 0" (5.82m x 3.35m)
OPEN PLAN KITCHEN & LIVING AREA 22' 6" x 16' 3" (6.86m x 4.95m)
DINING AREA 13' 2" x 11' 5" (4.01m x 3.48m)
UTILITY ROOM 7' 8" x 7' 7" (2.34m x 2.31m)
WC
FIRST FLOOR LANDING
BEDROOM 13' 0" x 12' 4" (3.96m x 3.76m)
EN-SUITE BATHROOM
BEDROOM 12' 7" x 12' 1" (3.84m x 3.68m)
BEDROOM 12' 1" x 9' 10" (3.68m x 3m)
BEDROOM 11' 9" x 10' 1" (3.58m x 3.07m)
BEDROOM 11' 9" x 9' 10" (3.58m x 3m)
FAMILY BATHROOM
BATHROOM/SHOWER ROOM
GARAGE
SPECIFICATION • 10 year LABC warranty
• Photovoltaic solar roof panels
• Full fibre broadband
• Energy efficient 'A' rated gas boiler
• 150mm (6 inches) fully insulated cavity wall construction
• 400mm (16 inches) fibreglass loft insulation
• 150mm (6 inches) flooring insulation
• Energy efficient underfloor heating to ground floor with individual room controls
• Insulated and double glazed cream UPVC windows and doors
• Brushed chrome door handles, sockets and switches
• Low energy downlights
• USB points in kitchen and master bedroom
• TV point in bedrooms, lounge and kitchen
• Insulated electric garage door
SITTING ROOM/HALLWAY/STUDY
• Half glazed door to the lounge, kitchen and study
• Luxury vinyl flooring and fitted carpets with 10 year stain-free warranty
• Mains wired smoke detectors
• Storage and coat cupboards
• Downstairs Cloakroom
LIVING/DINING AREA
• Bi-folding doors to the rear garden
• Wood burning stove and fireplace
• Luxury vinyl flooring
• Contemporary glazed roof lantern
KITCHEN
• Individually designed Katie Brown kitchen with soft close drawers and doors
• Integrated Bosch larder fridge, combination microwave and dishwasher
• Wine cooler
• Warming Drawer
• Bosch multi-functional single oven
• Island with an Induction hob and integrated air vent
• Feature lighting to kitchen cupboards
• Quartz worktop
• Franke sink
• Quooker boiling tap
UTILITY
• Individually designed Katie Brown utility/bootroom
• Door to the garden
• Quartz worktop
• Integrated Freezer
• Franke sink
• Space for washing machine
BATHROOMS
• Fully tiled walls and floor
• Bath
• Separate shower enclosure
• Fitted furniture/vanity unit
• Electric towel rail
• Electricity supply over the basin
EN-SUITE BATHROOM
• Fully tiled walls and floor
• Fitted furniture/vanity unit
• Bath
• Shower enclosure
• Electric towel rail
• Electricity supply over the basin
OUTSIDE
• LED external lights to front and rear with PIR
• Turfed front and rear gardens
• Driveway provides off road parking
• Fencing, paved patio and a path to rear garden
• External tap and double socket to rear
LOCATION Nettleton is a picturesque village with an ancient history, nestled at the base of the famous Lincolnshire Wolds, an area of outstanding natural beauty.
Village facilities include a village hall, shop, pub and a variety of local accommodation for visitors. The village boasts a popular primary school, and two excellent secondary schools are within the catchment area of the historic town of Caistor. The area is also well served by Doctors and Dentists.
Just a short car ride away are Lincoln, Grimsby, Scunthorpe, Market Rasen, Louth and Humber Bank.
LIFESTYLE
The area around Nettleton has a plethora of activities for the active family including horse racing, golf, fishing, cycle trails, walks along Viking way and clay pigeon shooting. As well as being on the edge of the stunning Lincolnshire Wolds, designated an 'Area of Outstanding Natural Beauty' since 1973. This wonderful area of countryside has some of the most beautiful, unspoilt scenery in the East Midlands, with its rolling hills, hidden valleys, gentle streams and nestling villages.
SCHOOLS
Nettleton Fields has the added advantage of being situated within a mile of several schools with excellent reputations (Caistor Grammar School, Caistor Yarborough Academy and Nettleton Community Primary School).
SERVICES
All mains services available. Gas central heating.
Energy efficient 'A' rated gas boiler.
Photovoltaic solar roof panels
EPC RATING - A
COUNCIL TAX BAND - To Follow
LOCAL AUTHORITY - West Lindsey District Council
TENURE - Freehold
VIEWINGS - By prior appointment through Mundys.
NOTE The measurements used in the floorplan and marketing materials for this property have been taken from the architect's drawings and are provided as a guide only.
Property Ref: 735095_102125035452
Similar Properties
Nettleton Fields, Nettleton, Market Rasen
5 Bedroom Detached House | £499,950
Nettleton Fields is an exclusive development of 19 beautiful homes nestled within the unspoilt village of Nettleton, bor...
The Green, Waddingham, Gainsborough
4 Bedroom Detached House | £495,000
Situated in an enviable and elevated position with scenic views across the Village Green, Wesley House is a beautifully-...
Shooters Close, Caistor, Market Rasen
4 Bedroom Detached Bungalow | £475,000
An exceptional and brand new detached bungalow situated within this small exclusive development of seven other bungalows...
3 Bedroom Detached House | Offers in region of £530,000
Modern Detached House with Thriving Cattery Business & Land - This is a unique opportunity to purchase a very well-prese...
Church Street, Middle Rasen, Market Rasen
4 Bedroom Detached House | £540,000
Ronswood is a superb individual executive detached family home, situated down a private driveway and set within its own...
4 Bedroom Link Detached House | Offers in region of £550,000
A stunning home that seamlessly combines Georgian character with modern luxury, offering an exceptional balance of lifes...

Mundys Market Rasen (Market Rasen)
22 Queen Street, Market Rasen, Lincolnshire, LN8 3EH
How much is your home worth?
Use our short form to request a valuation of your property.
Request a Valuation

