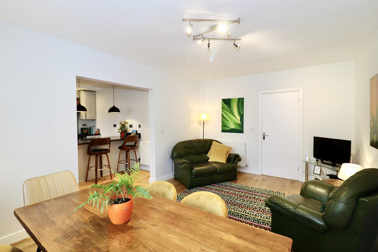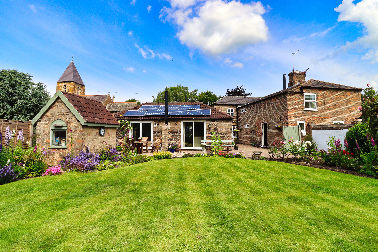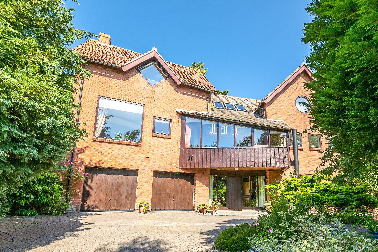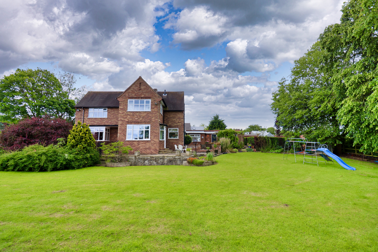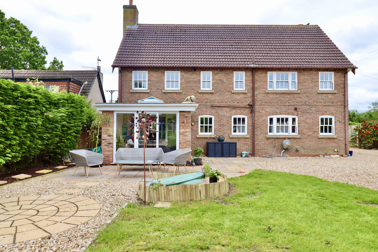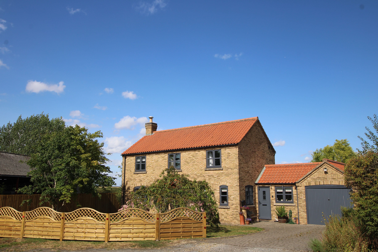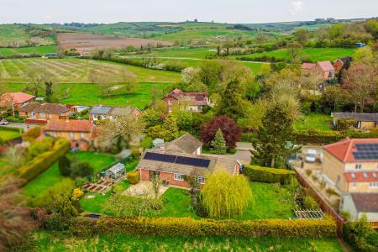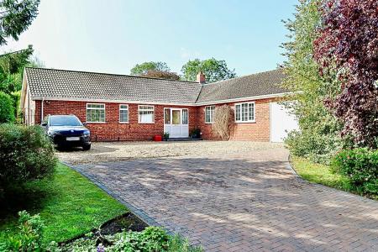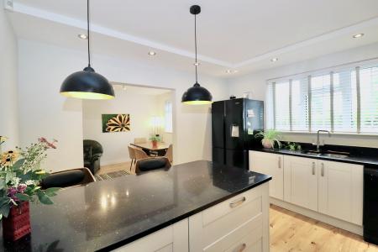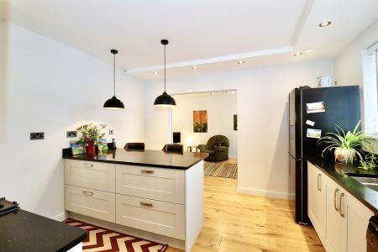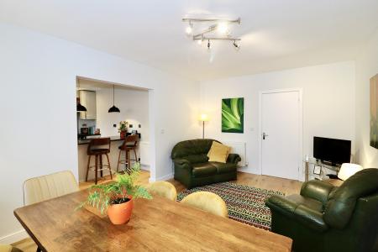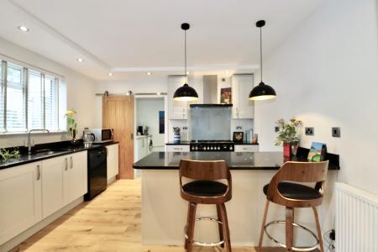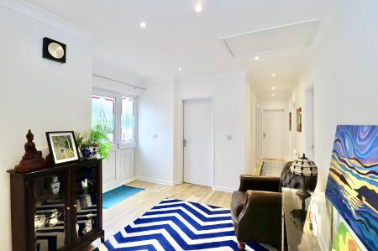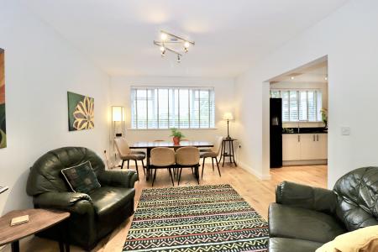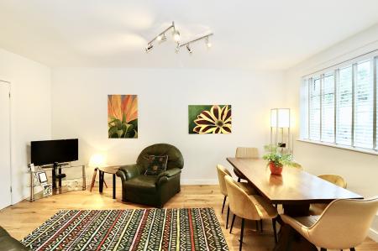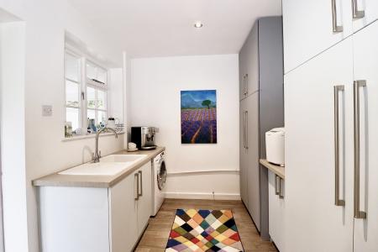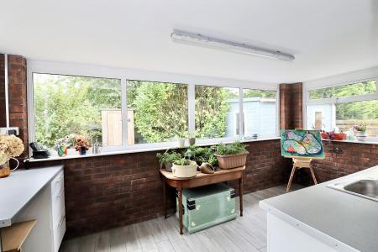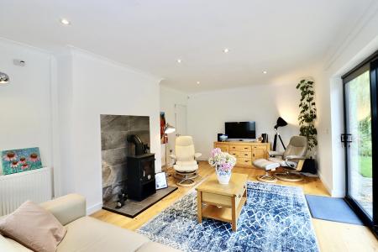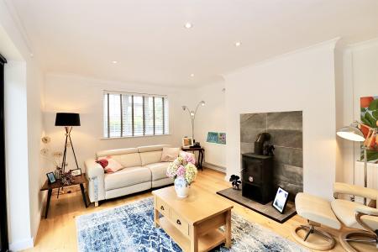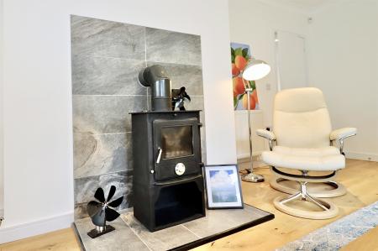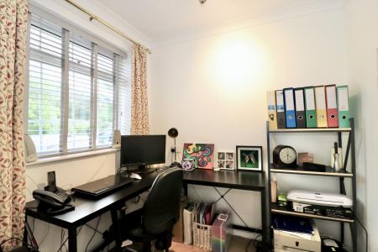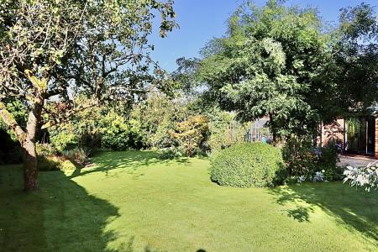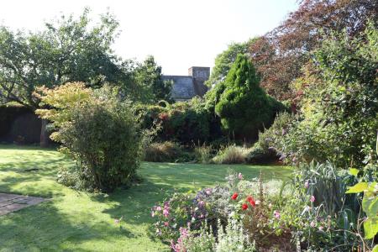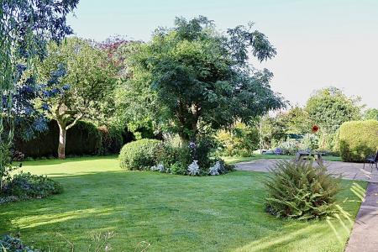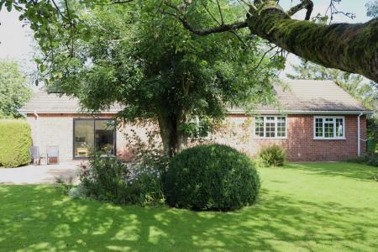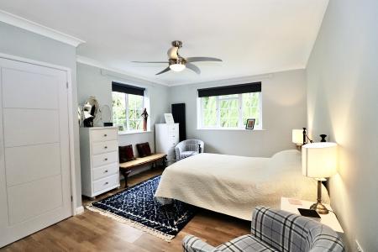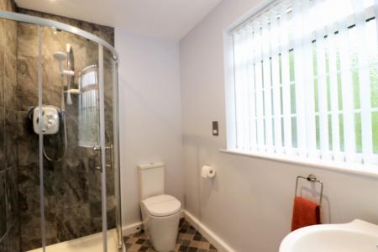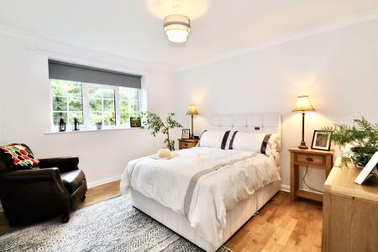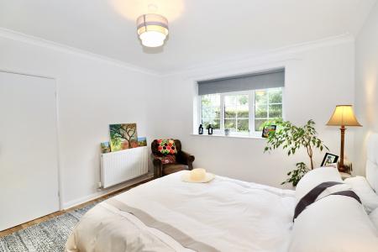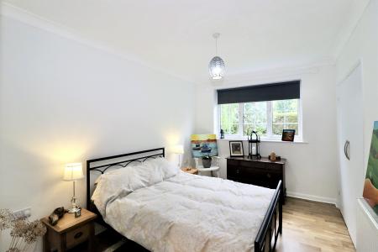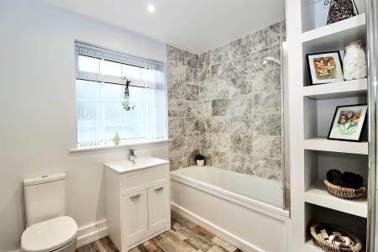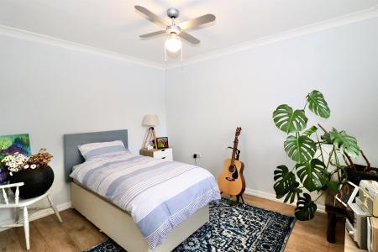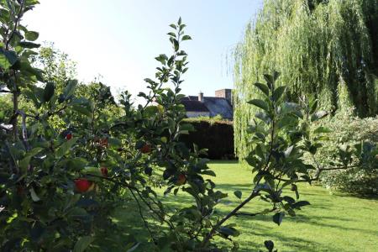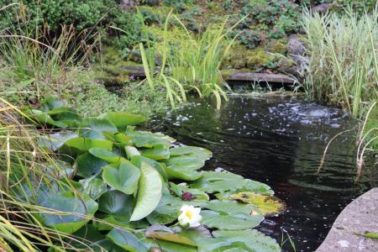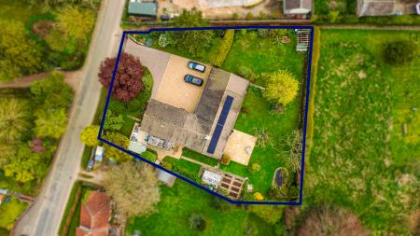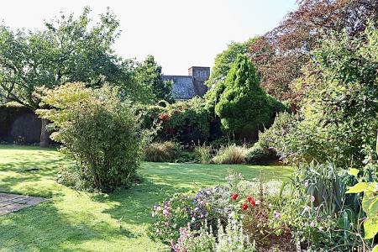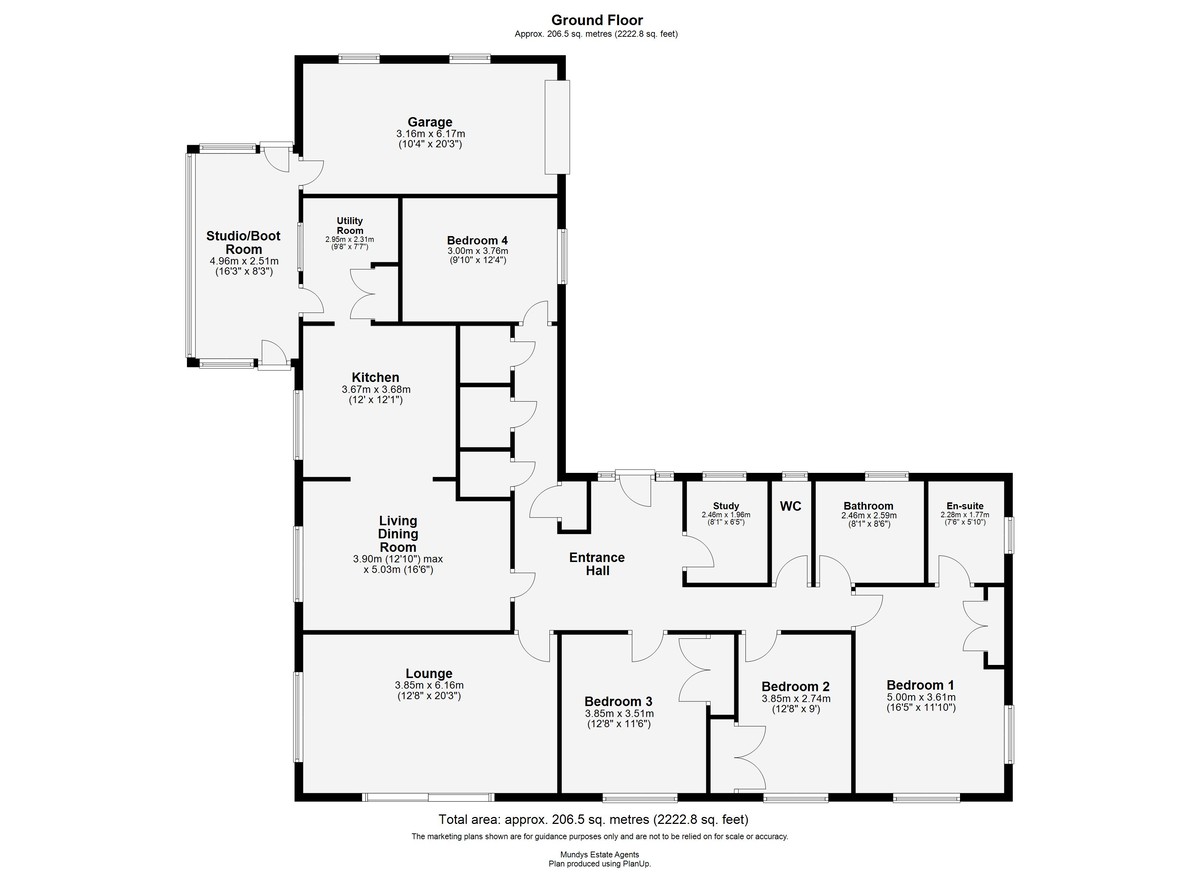- Executive Detached Bungalow featuring well-proportioned living spaces.
- Generous Plot: Situated on a 0.4 Acres STS plot in a highly desirable Village location
- Versatile Internal Living Space
- Modern Breakfast Kitchen, adjoining Utility Room, and Boot Room.
- Ample Parking: External space provides ample off-road parking for multiple vehicles and Tandem Garag
- Meticulously Maintained Grounds with Church Views
- Solar Panels for energy efficiency.
- Potential for Expansion: Large loft space offers endless potential, subject to necessary consents
- Council Tax Band - F (West Lindsey District Council)
- EPC Energy Rating - B
4 Bedroom Detached Bungalow for sale in Market Rasen
NO CHAIN! Beautifully transformed throughout by the present Vendors. 'Wychaway' is a fine example of an Executive Detached Bungalow with well proportioned living accommodation, a generous plot of 0.4 Acres STS and excellently situated within this highly desirable Village location. The well planned and versatile internal living space offers Four Double Bedrooms, Two Bathrooms, WC, Study, Lounge with sliding doors to the rear Garden and feature log burner, Living Dining Room with archway leading to the modern Breakfast Kitchen, adjoining Utility Room and Boot Room. Externally there is ample off road parking for multiple vehicles and leading inturn to the Tandem Garage, and meticulously maintained wraparound grounds complete with superb views across to the Church of St Mary's, orchard area, extensive formal lawns, large paved patio and external seating areas, pond with water feature, vegetable beds, greenhouse and garden office. The property also benefits from Solar Panels and a large loft space, offering endless potential (subject to necessary consents).
LOCATION Walesby is a scenic village in the Lincolnshire Wolds Area of Outstanding Natural Beauty. Situated on the Viking Way, Walesby is popular with walkers, horse riders, cyclists and visitors to the renowned Ramblers' Church. Community spirit is strong in Walesby with its thriving village hall, Church and Neighbourhood Watch scheme. The village falls within the catchment areas of excellent primary, comprehensive and grammar schools. Midway between Lincoln and Grimsby, the village has easy access to the A46 and is within 3 miles of Market Rasen with its station, health centre, independent shops, supermarkets, race and golf courses. A half hour walk along the Viking Way leads to a tea shop and Public House in the neighbouring village of Tealby.
RECEPTION HALL 14' 1" x 12' 2" (4.31m x 3.71m) Large uPVC Entrance Door with inset glazed panel and complimenting side panels opening into the welcoming Reception Hallway having engineered oak flooring, recessed downlighting, ceiling loft access hatch and access to each Inner Hallway with door to principal rooms.
LOUNGE 20' 11" x 12' 9" (6.38m x 3.89m) Having engineered oak flooring, recessed downlighting, two radiators, uPVC window to the side elevation, uPVC sliding doors to the rear elevation and focal fireplace area with freestanding log burner.
STUDY 8' 1" x 6' 8" (2.48m x 2.05m) Having engineered oak flooring, uPVC window to the front elevation, radiator and ceiling light point.
INNER HALLWAY (LEFT) 13' 11" x 3' 4" (4.26m x 1.04m) Having engineered oak flooring, recessed downlighting, radiator and doors to Three Bedrooms, Family Bathroom and WC.
MASTER BEDROOM 16' 7" x 11' 10" (5.08m x 3.62m) Having engineered oak flooring, dual aspect views provided by uPVC window to the rear elevation, uPVC window to the side elevation, two slimline radiators, built in wardrobes, ceiling light point and door to En-Suite.
ENSUITE 7' 7" x 6' 0" (2.33m x 1.84m) Modern suite briefly comprising of enclosed tiled corner shower cubicle with sliding entrance doors, inset 'Triton' power shower, WC and vanity wash hand basin with tiled upstands, tile effect soft cushion vinyl flooring, shaver point, frosted uPVC window to the side elevation, recessed down-lighting and towel rail/radiator.
BEDROOM TWO 13' 4" x 12' 1" (4.08m x 3.69m) Having engineered oak flooring, uPVC window to the rear elevation, radiator, built in wardrobe and ceiling light point.
BEDROOM THREE 13' 1" x 9' 0" (4.01m x 2.76m) Having engineered oak flooring, uPVC window to the rear elevation, radiator, built in wardrobe and ceiling light point.
FAMILY BATHROOM 8' 11" x 7' 10" (2.74m x 2.39m) Modern suite briefly comprising of panelled bath with side splash screen and 'Mira' power shower above, WC and vanity wash hand basin with tiled upstands and splashbacks, distressed effect contrasting wood effect LVT flooring, display/towel storage shelving, shaver point, frosted uPVC window to the front elevation, recessed down-lighting and towel rail/radiator.
WC 3' 0" x 7' 9" (0.92m x 2.38m) WC and vanity wash hand basin with tiled upstands and splashbacks, distressed effect contrasting wood effect LVT flooring, frosted uPVC window to the front elevation, recessed downlighting and radiator.
INNER HALLWAY TO BEDROOM FOUR 15' 5" x 5' 2" (4.72m x 1.60m) Having engineered oak flooring, recessed downlighting, radiator, three useful Storage Closets, Cloaks cupboard and uPVC window to the side elevation.
LIVING DINING ROOM 16' 4" x 11' 2" (5m x 3.42m) Having engineered oak flooring, uPVC window to the side elevation, radiator, ceiling light point and open arch to Breakfast Kitchen.
BREAKFAST KITCHEN 12' 2" x 12' 1" (3.71m x 3.69m) A modern fitted Kitchen with a comprehensive range of fitted units and drawers with contrasting Quartzite worksurface above, inset sink unit with mixer tap, spaces for dishwasher and fridge freezer, a further complimenting large breakfast bar island with fitted drawers and units to base level, contrasting Quartzite worksurface and two low level feature lighting points above. The cooking area comprises of fitted units to base and eye level, 'Rangemaster' oven with extractor hood above and glazed upstand, recessed downlighting, uPVC window to the side elevation, engineered oak flooring, radiator and sliding door to Utility Room.
UTILITY ROOM 9' 8" x 7' 6" (2.95m x 2.31m) Having wood effect tiled flooring, recessed downlighting, radiator, new gas wall-mounted condensing boiler (fitted July 2023), fitted units to base level, inset sink unit with mixer tap, further built in larder style cupboards, space for washing machine, single glazed internal window and door to Studio/ Boot Room.
STUDIO / BOOT ROOM 8' 2" x 16' 3" (2.51m x 4.96m) With wood effect tiled flooring, strip-lighting, tri-aspect views provided by uPVC windows to the front, side and rear elevations and two uPVC doors to each aspect and leading onto the Gardens. Fitted study area with drawers beneath, units to base level with inset sink unit with singular taps and door to the Garage.
OUTSIDE Wonderfully secluded and set back from the lane in an enviable, elevated position, the property is accessed by a large block paved Driveway leading inturn to the property's entrance, the Garage and a further reception gravelled parking area with well established lawns and mature trees, shrubs and borders to each side of the Driveway and a gated pedestrian access leading onto the side and rear Gardens. To the rear elevation, there is a bountiful Orchard with a variety of established fruit trees, a log store and wonderful views across to the Church that may be enjoyed from the formal lawns and large paved patio seating area. There are well stocked flowerbeds and borders further complimented by mature shrubs and trees, a beautiful pond with trickling waterfall feature, a working garden area with raised vegetable beds and planters with paved walkways throughout, Greenhouse and Garden Shed. To the far corner of the Garden, there is a hardstanding area complete with useful Studio/Office Outbuilding with uPVC window, power, lighting and wheeliebin storage area.
TANDEM GARAGE 10' 4" x 20' 2" (3.16m x 6.17m) Large tandem Garage with electrical consumer unit and solar panel workings/control panels, loft hatch, two ceiling light points, uPVC window to the front elevation, striplighting and up and over door.
Property Ref: 735095_102125024849
Similar Properties
Cuxwold Road, Swallow, Market Rasen
5 Bedroom Detached House | £550,000
Introducing Forge House, located within the quiet village of Swallow. This unique property boasts a detached former Forg...
4 Bedroom Detached House | £550,000
This exceptional architect designed house is in a private elevated position, shielded from the road by mature trees in a...
Church Street, Middle Rasen, Market Rasen
4 Bedroom Detached House | £540,000
Ronswood is a superb individual executive detached family home, situated down a private driveway and set within its own...
Rasen Road, Tealby, Market Rasen
4 Bedroom Detached House | £565,000
A fantastic opportunity to purchase this four bedroomed detached family home situated in an elevated position, on a gene...
4 Bedroom Detached House | £570,000
A fantastic opportunity to acquire a substantial four bedroom detached family home, situated in the quiet and peaceful v...
3 Bedroom Detached House | Offers in region of £595,000
Modern Detached House with Thriving Cattery Business & Land - This is a unique opportunity to purchase a very well-prese...

Mundys (Market Rasen)
22 Queen Street, Market Rasen, Lincolnshire, LN8 3EH
How much is your home worth?
Use our short form to request a valuation of your property.
Request a Valuation




