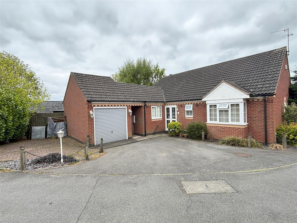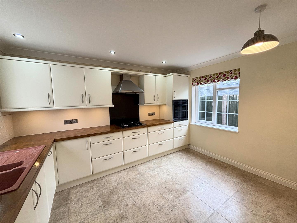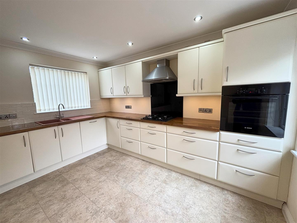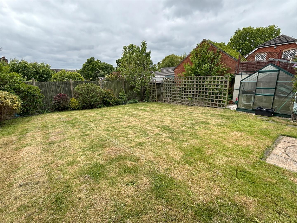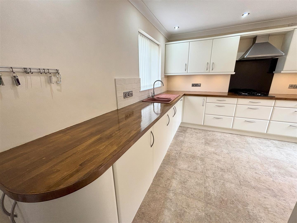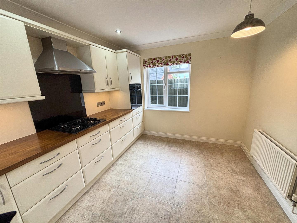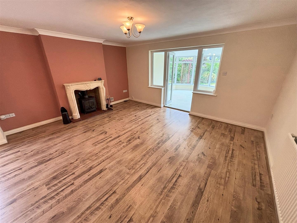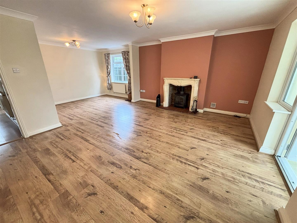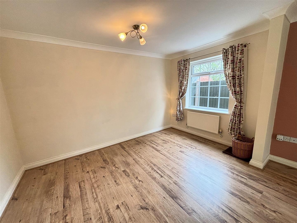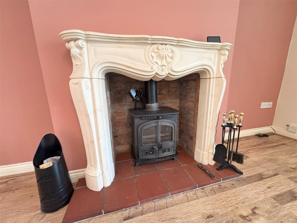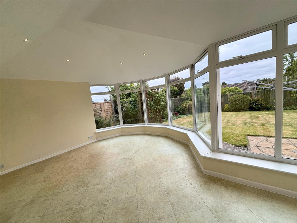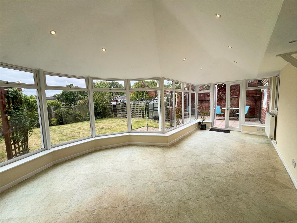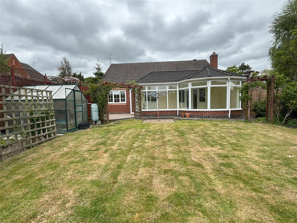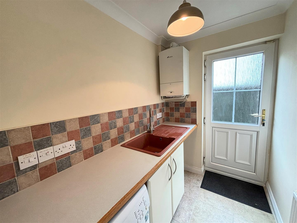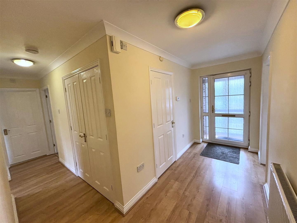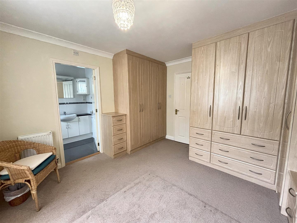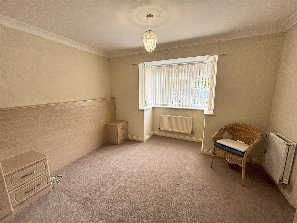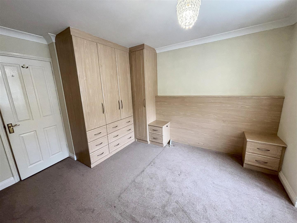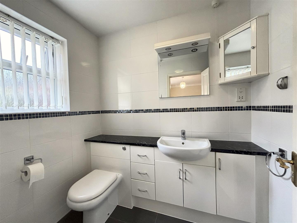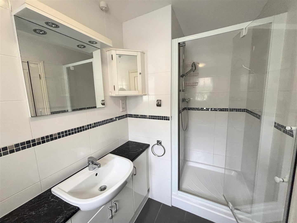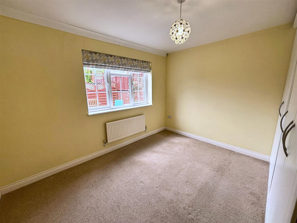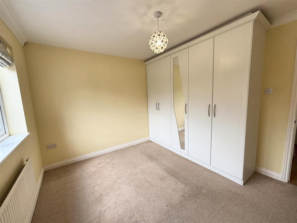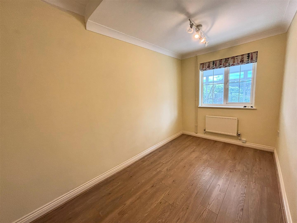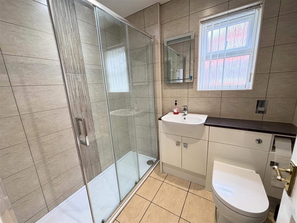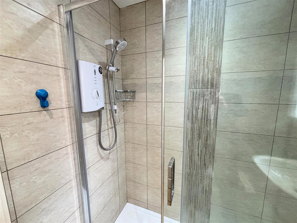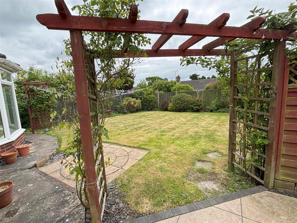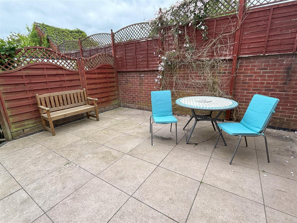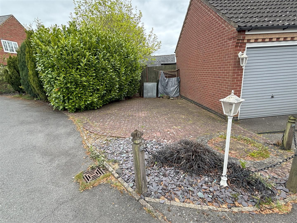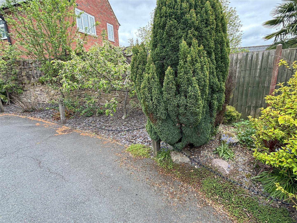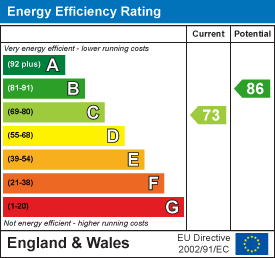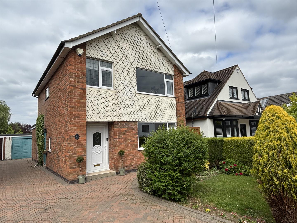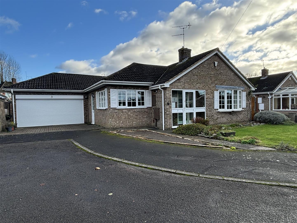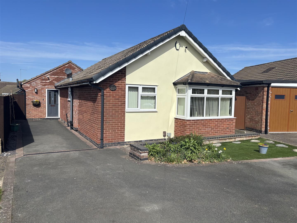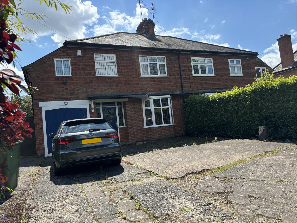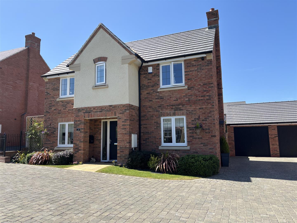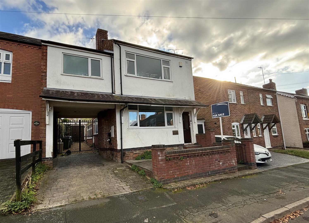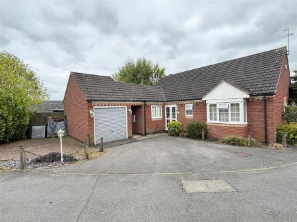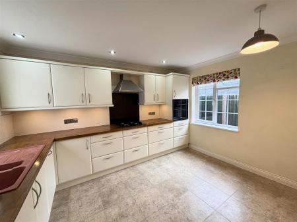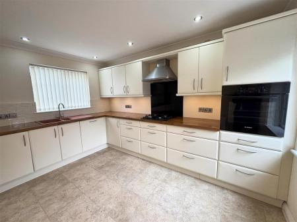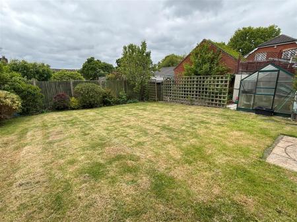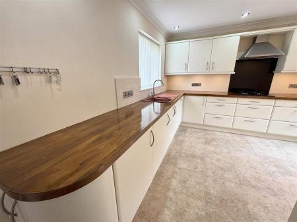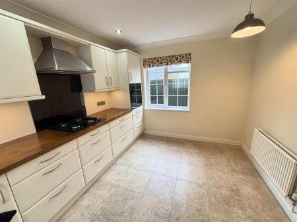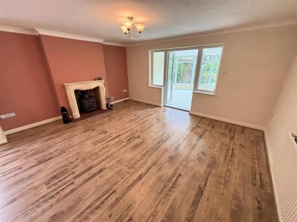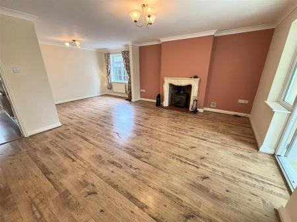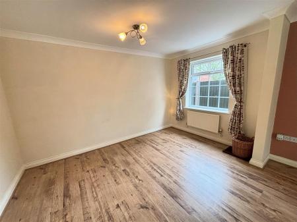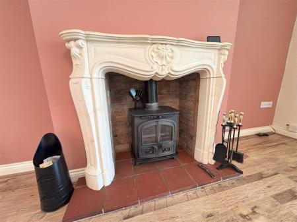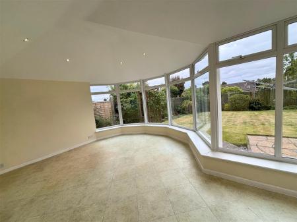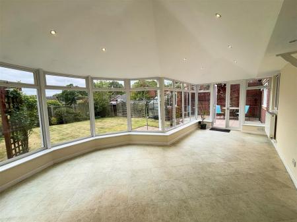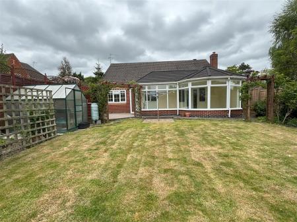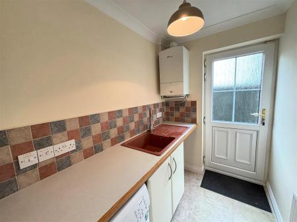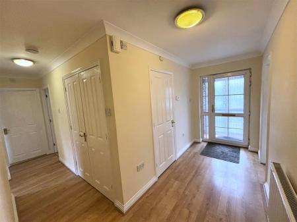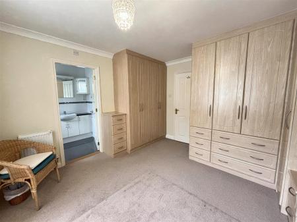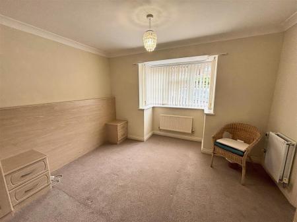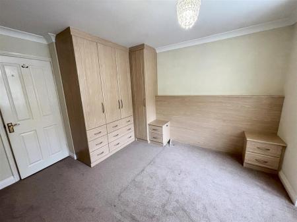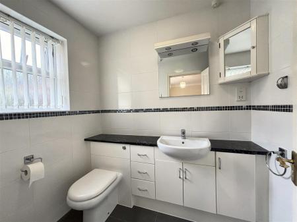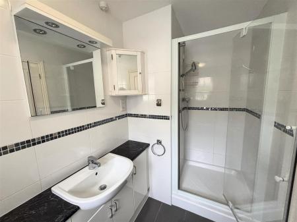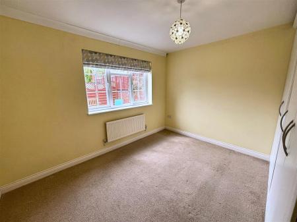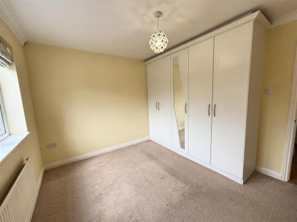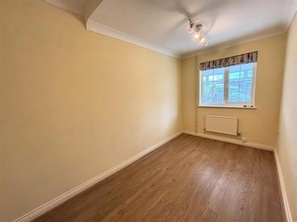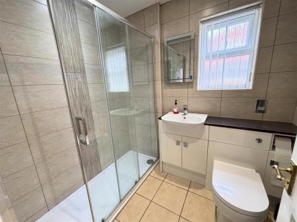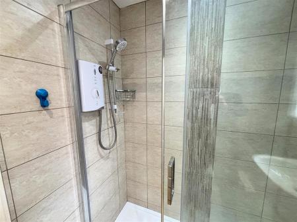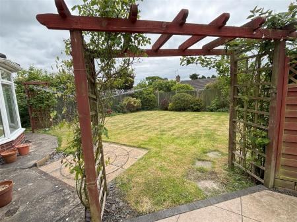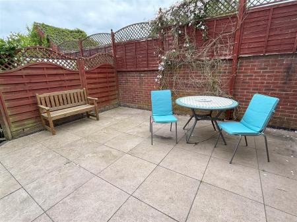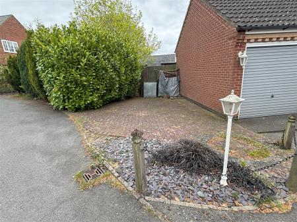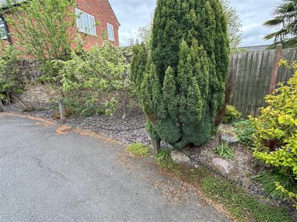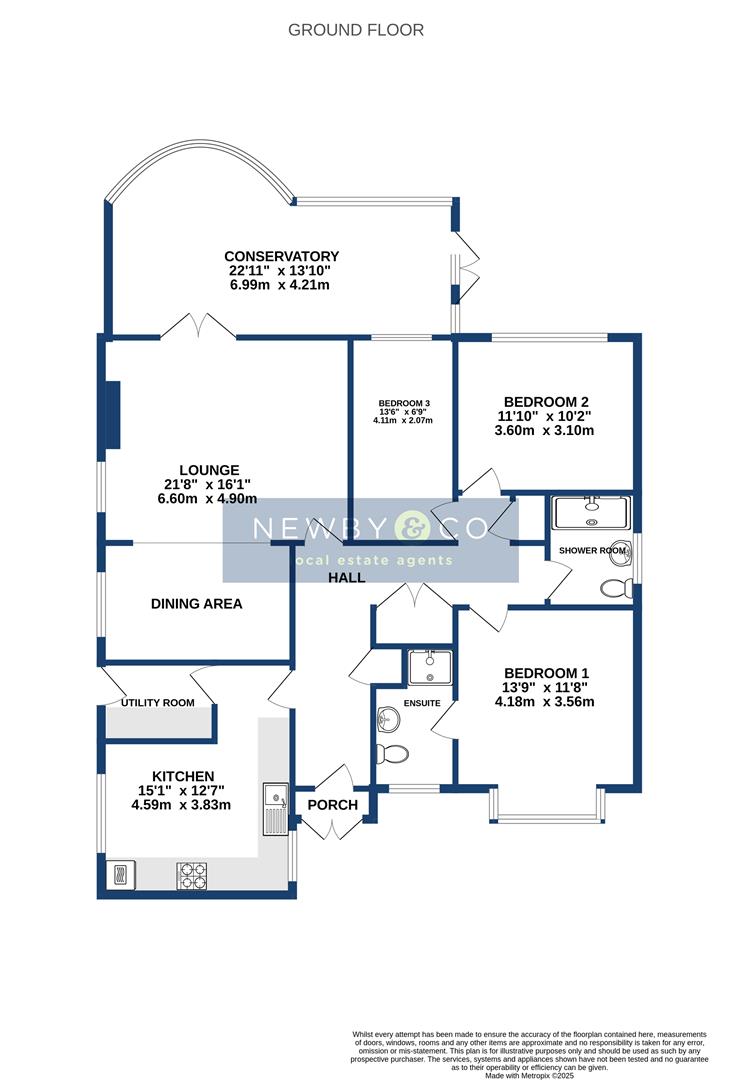- SPACIOUS DETACHED BUNGALOW
- 3 BEDROOMS & 2 SHOWER ROOMS
- PRIVATE OFF ROAD LOCATION
- FGCH & UPVC DOUBLE GLAZED
- L-SHAPED LOUNGE-DINER
- FABULOUS CONSERVATORY
- GARDENS TO FRONT & REAR
- DRIVEWAY & GARAGE
- FREEHOLD - NO UPWARD CHAIN
- COUNCIL TAX BAND D
3 Bedroom Detached Bungalow for sale in Markfield
A modern three bedroom/2 bathroom detached bungalow situated in delightful private non-estate location close to local amenities such as shops, schools, health centre, bus routes, easy access to M1 junction 22 & open countryside. The property is well presented and tastefully decorated benefitting from full gas central heating (Worcester combi boiler), UPVC double glazing, fitted kitchen (oven/hob). The spacious accommodation comprises hall, lounge-diner, kitchen, utility room, fabulous conservatory, 3 bedrooms, en-suite shower room and a family shower room. Gardens to front & rear, driveway & garage. Freehold - no upward chain. Council Tax band D
Porch - UPVC double glazed entrance door, tiled flooring.
Entrance Hall - A spacious L-shaped entrance hall leading to most rooms and with an abundance of storage. Double glazed entrance door, laminate flooring, coving to ceiling, two large cupboards, cloaks cupboard, radiator.
L-Shaped Lounge-Diner - 6.60m x 4.90m max (21'7" x 16'0" max) - A particularly spacious dual aspect L-shaped lounge diner. UPVC double glazed window to side, two radiators, laminate flooring, log burner, coving to ceiling, UPVC double glazed French doors leading into conservatory.
Conservatory - 6.99m x 4.21m (22'11" x 13'9") - A fabulous large conservatory or orangery having a solid roof. UPVC double glazed construction with a sweeping curved shape, brick base, solid roof, UPVC double glazed French doors leading out to garden, radiator, spotlights to ceiling.
Kitchen-Diner - 4.59m x 3.83m (15'0" x 12'6") - A good sized and well equipped fully fitted kitchen with modern units featuring curved edge worktops. Two UPVC double glazed windows to front & rear giving dual aspect, tile effect laminate flooring, radiator, coving, spotlights to ceiling. Well equipped with a range of modern base, drawer & eye level units, work surfaces with tiled splashbacks, one and a half bowl sink unit with mixer tap. Built-in electric oven, gas hob with extractor hood. Integrated dishwasher, fridge/freezer. Ample space for table and chairs.
Utility Room - 2.18m x 1.54m (7'1" x 5'0") - UPVC double glazed door, laminate flooring, radiator, fitted with base units, work surface, sink unit with mixer tap. Provision for washing machine. Wall mounted Worcester combination boiler.
Bedroom One - 4.18m x 3.56m (13'8" x 11'8") - A generous double bedroom with an abundance of storage. UPVC double glazed bay window to front, fitted carpet, two radiators, built in wardrobes.
En-Suite Shower Room - UPVC double glazed opaque window, heated towel rail, tiled flooring, fully tiled walls, extractor fan. Shower cubicle with mains shower, vanity wash hand basin, wc.
Bedroom Two - 3.60m x 3.10m (11'9" x 10'2") - UPVC double glazed window to rear, fitted carpet, radiator, built-in wardrobes.
Bedroom Three - 4.11m x 2.07m (13'5" x 6'9") - UPVC double glazed window to front, laminate flooring, radiator, access to loft.
Garage - 5.27m x 2.75m (17'3" x 9'0") - A good sized brick built garage with up & over door, light & power, door to side.
Shower Room - UPVC double glazed opaque window, chrome heated towel rail, tiled floor, fully tiled walls, spotlights to ceiling, extractor fan, a modern white suite comprising of a large walk-in shower enclosure with Mira electric shower, vanity wash hand basin, wc.
Outside - The open plan front garden has slate chipping, shrubs, hedges, externally accessible meters undercover, tarmac driveway for 2 cars side by side, leading to garage.
There is space to the side of the garage for a motorhome/caravan or similar.
The private South facing rear garden approx 50' x 40' has paved patio, lawn & fully fenced boundaries.
Local Authority & Council Tax Info (Hbbc) - This property falls within Hinckley & Bosworth Borough Council (www.hinckley-bosworth.gov.uk)
It has a Council Tax Band of D which means a charge of �2318.79 for tax year ending March 2026
Please note: When a property changes ownership local authorities do reserve the right to re-calculate council tax bands.
For more information regarding school catchment areas please go to www.leicestershire.gov.uk/education-and-children/schools-colleges-and-academies/find-a-school
Property Ref: 3418_33874505
Similar Properties
Sports Road, Glenfield, Leicester
3 Bedroom Detached House | £375,000
A really spacious traditional 1960's detached family home in non-estate location with an especially a large rear garden...
Laurel Close, Glenfield, LeicS
3 Bedroom Detached Bungalow | £375,000
A well presented 3 bedroom detached bungalow in much sought after residential cul-de-sac location close to excellent ame...
Salcombe Drive, Glenfield, Leicester
2 Bedroom Detached Bungalow | £375,000
A beautifully presented and much improved 2 bedroom detached bungalow in much sought after cul-de-sac location in popula...
Leicester Road, Glenfield, Leicester
4 Bedroom Semi-Detached House | £380,000
A traditional 1930's bay front much extended 4 bedroom semi-detached family home in prime non-estate location close to e...
Osband Road, Kirby Muxloe, Leicester
3 Bedroom Detached House | £385,000
Absolutely immaculately presented detached family home built by William Davis in 2024 and situated in an excellent posit...
Chestnut Road, Glenfield, Leicester
5 Bedroom Detached House | £395,000
A really spacious Victorian 5 bed detached family house situated in non estate position close to village centre and well...

Newby & Co Estate Agents (Leicester)
88 Faire Road, Glenfield, Leicester, Leicestershire, LE3 8ED
How much is your home worth?
Use our short form to request a valuation of your property.
Request a Valuation
