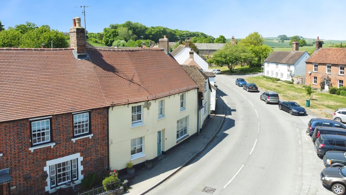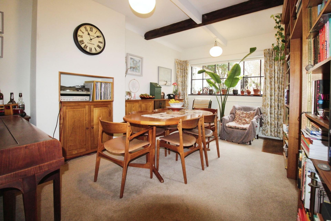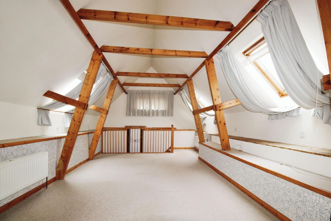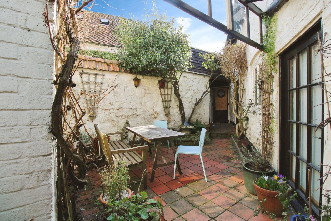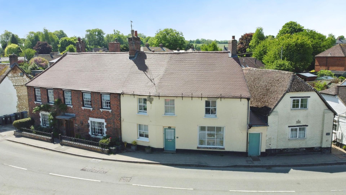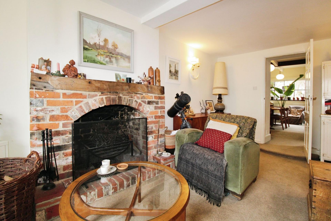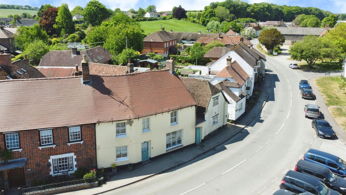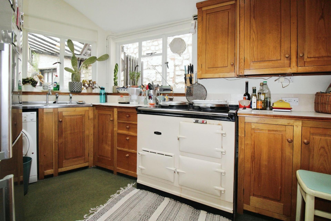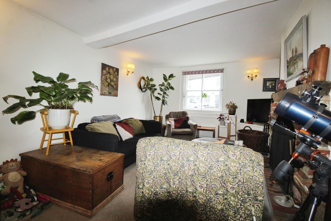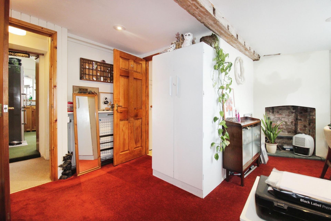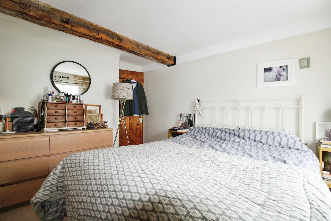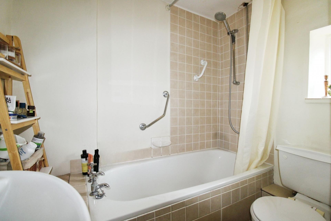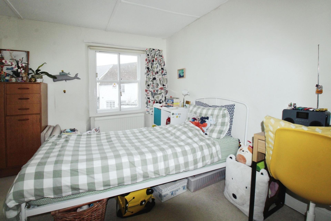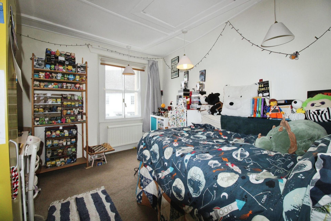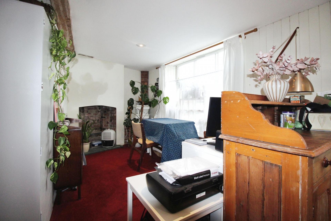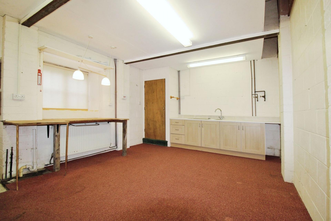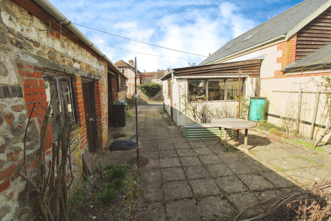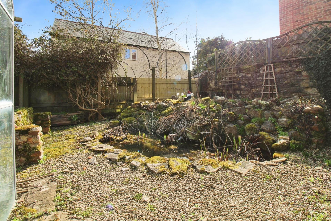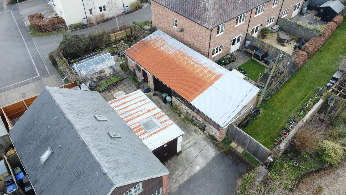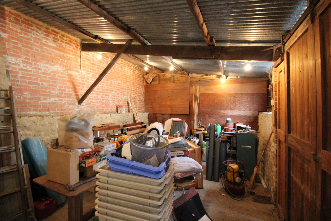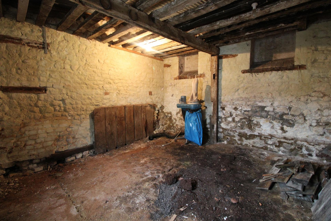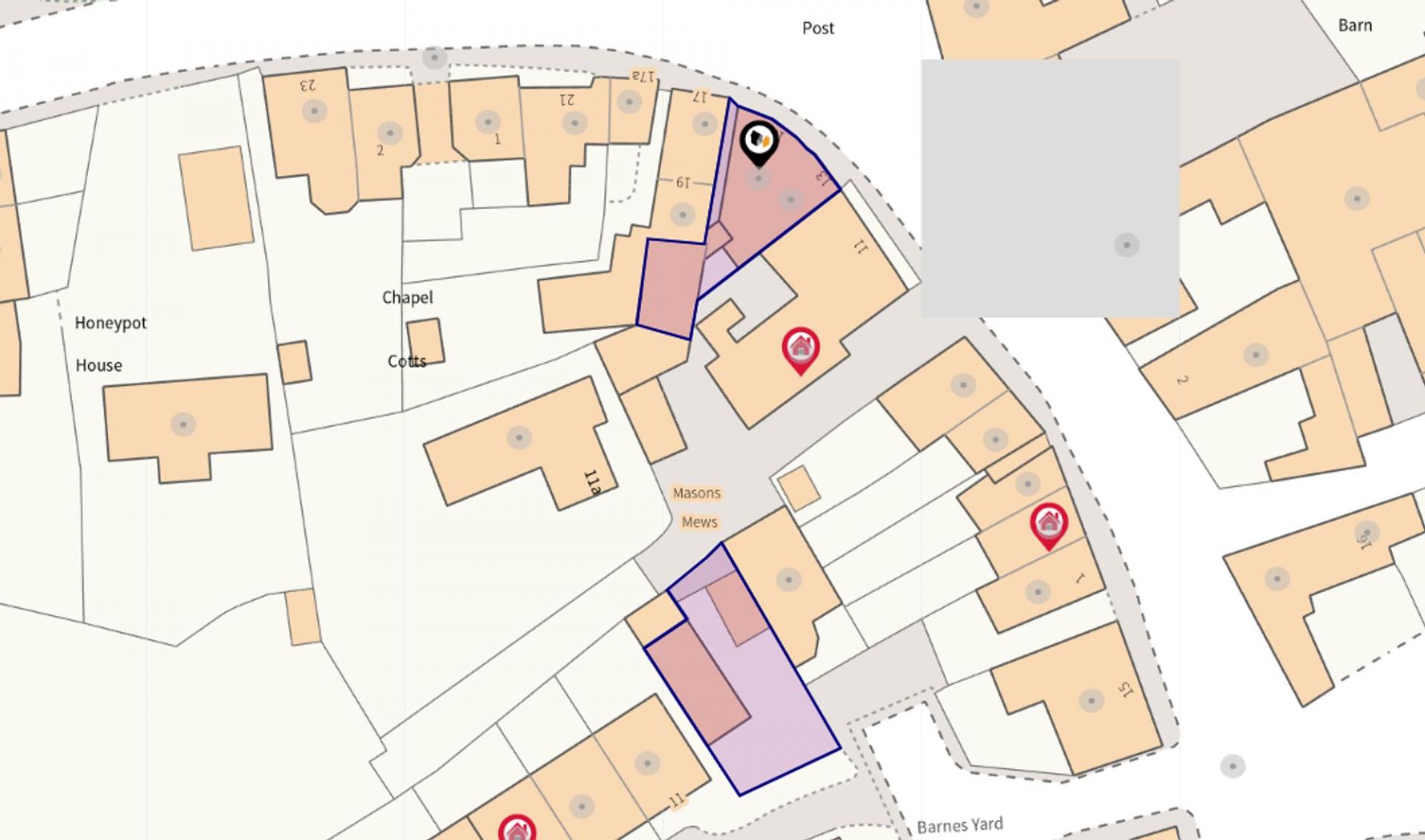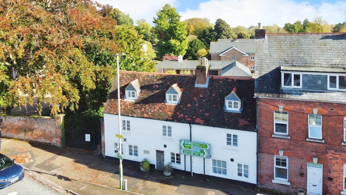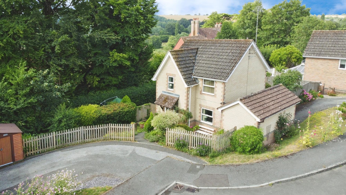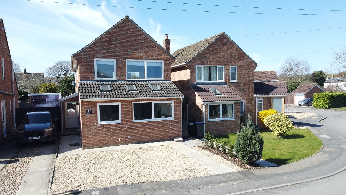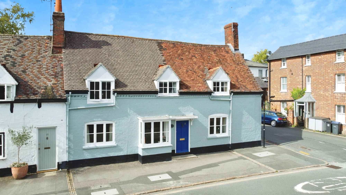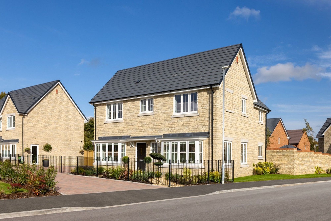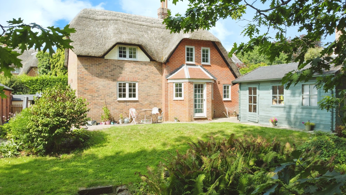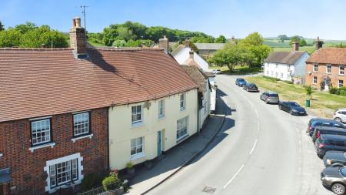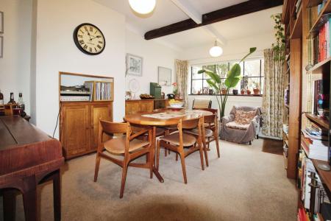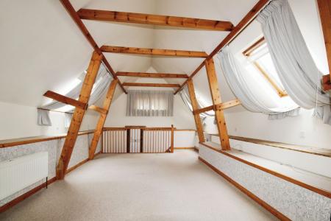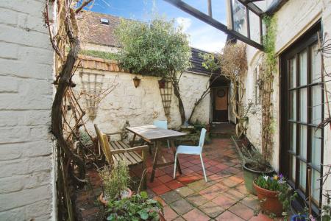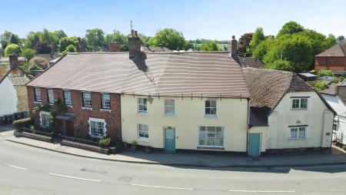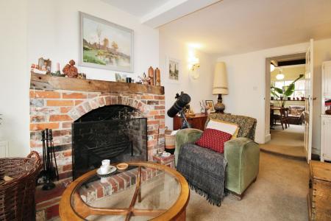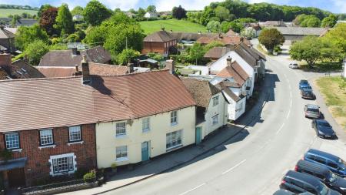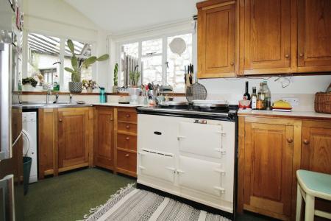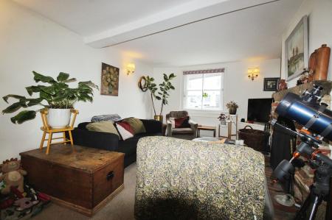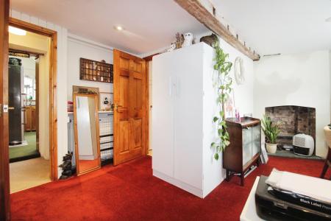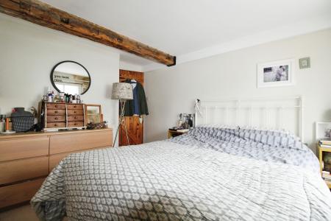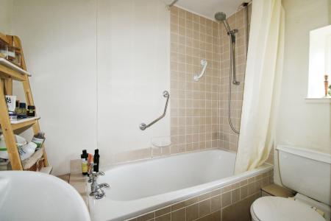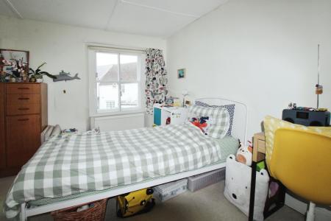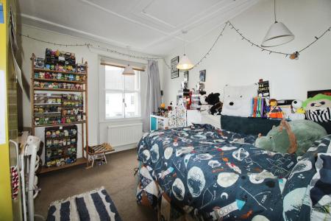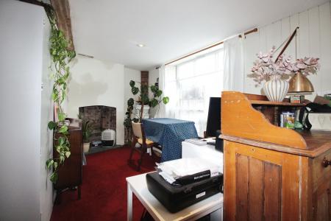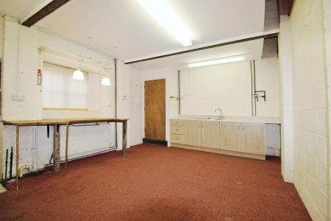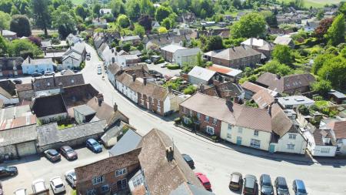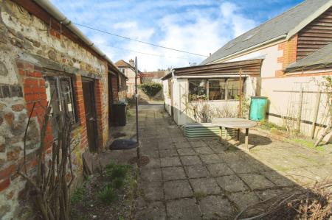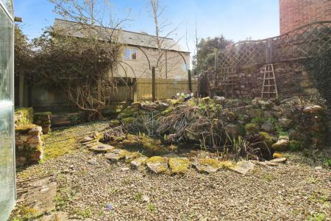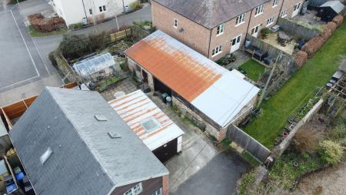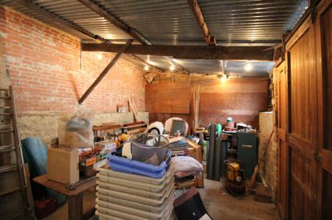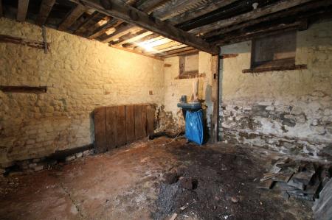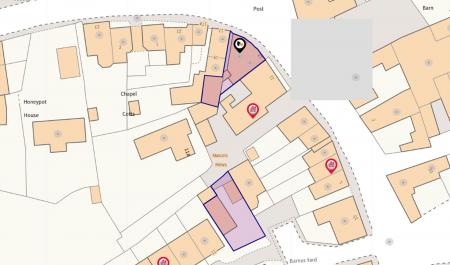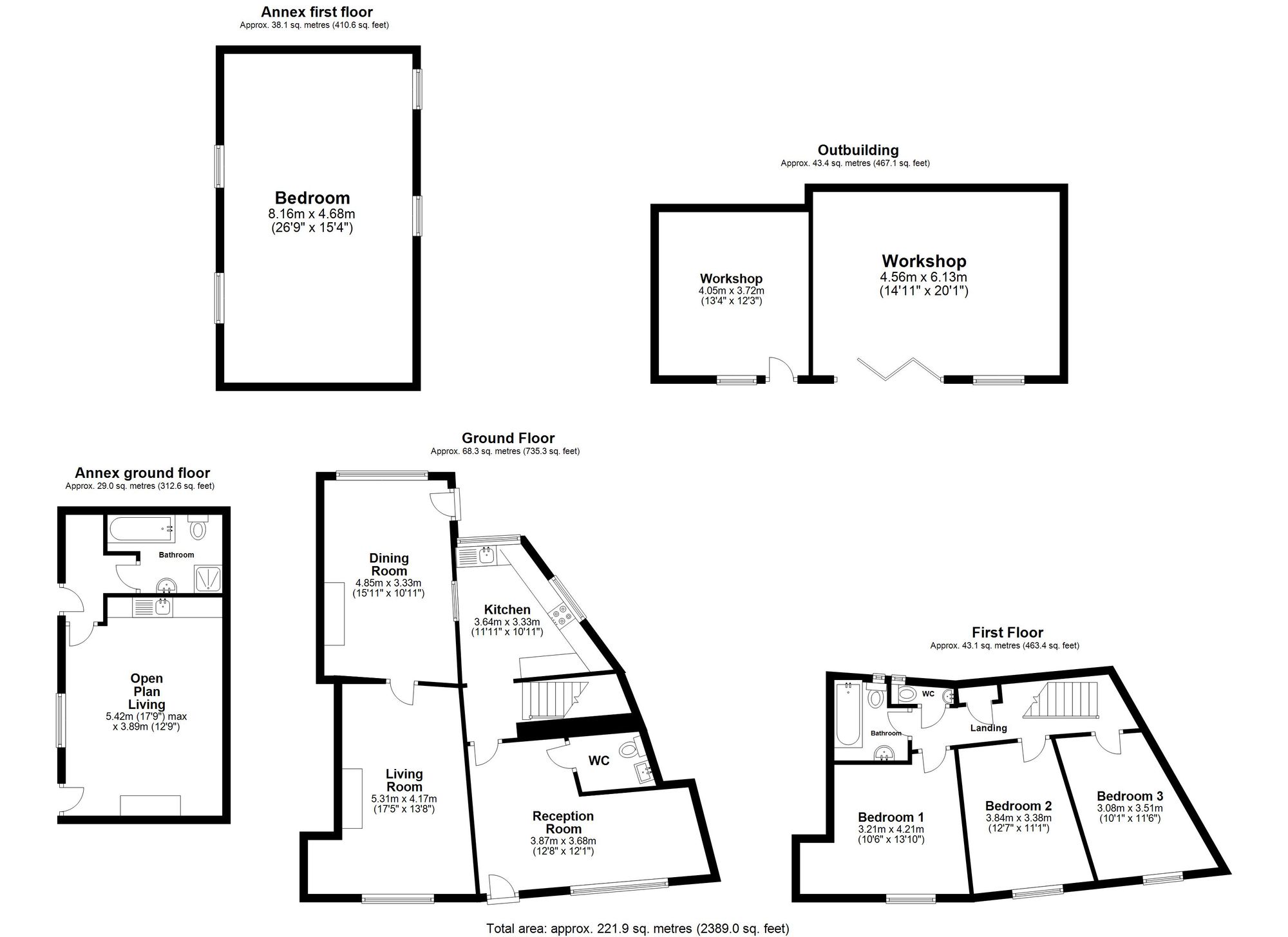- Desirable Village Location
- No Onward Chain
- Roof recently replaced
- Barn and two workshops
- Character Property
- 1850's Barn conversion potential subject to planning and building regulations
3 Bedroom Terraced House for sale in Marlborough
Nestled on West Street, just a short stroll from all the village amenities, this delightful three-bedroom cottage is bursting with character and features a pretty Mediterranean-style courtyard garden.
Stepping through the front door, you’ll find a front room currently used as a study, a space rich in history as it was once a Framer’s shop—evident from the large window. This room features a charming fireplace, a downstairs WC, and ample storage.
The adjoining kitchen is a bright and inviting space, complete with an AGA, plentiful storage, and natural light from dual-aspect windows and a skylight. Leading through to the dining area, you’ll find high ceilings with exposed oak beams and a large window overlooking a picturesque courtyard. Beyond the dining room, the cosy sitting room showcases a beautiful brick fireplace and a window with secondary glazing, enhancing both charm and warmth.
Upstairs, there are two well-proportioned double bedrooms and a single bedroom, all offering charming views of St Michael’s Church. The entire floor retains a classic cottage feel, with wooden doors, secondary double glazed windows, and soft carpeting throughout. A well-appointed family bathroom with a shower over the bath, WC, and basin, along with a separate additional WC, completes this floor.
Adjoining the main house and set across the courtyard, 'The Bakehouse' was historically a Framer’s workshop and now presents a versatile opportunity. The ground floor features a secure workshop with water connection and power, a separate bathroom, and useful sink and cupboard space. An internal staircase leads to a spacious, high-vaulted timber-framed room with Velux windows, flooding the space with natural light. This characterful outbuilding offers fantastic potential for use as a home office, studio, ancillary accommodation, or even an Airbnb rental (subject to any necessary permissions).
Across Mason Mews, with shared access, lies an additional plot offering a wealth of possibilities . This versatile space includes a large garage with electric, two characterful workshop barns dating back to 1850—each benefiting from a separate three-phase electricity supply independent of the main house—a greenhouse, a patio area, a raised vegetable plot, and a pond. There is also ample parking, along with the potential for future development, subject to the necessary planning permissions.
Energy Efficiency Current: 43.0
Energy Efficiency Potential: 77.0
Important Information
- This is a Freehold property.
- This Council Tax band for this property is: D
Property Ref: 4009ec67-3c3d-4ffd-944a-6a6f0bdac537
Similar Properties
4 Bedroom Townhouse | Guide Price £525,000
Originally three cottages, this charming home is brimming with period features, including exposed beams and timbers, bri...
Hawkins Meadow, Marlborough, SN8
3 Bedroom Detached House | Guide Price £440,000
A well-presented 3-bed detached home in College Fields, Marlborough. Wrap-around garden, conservatory, garage, parking &...
Reeds Ground, Marlborough, SN8
3 Bedroom Detached House | Guide Price £430,000
This stunning three-bed detached home offers a bright lounge, modern kitchen/diner, elegant bathroom, and cloakroom. It...
3 Bedroom End of Terrace House | Guide Price £650,000
Dolphin Cottage - charming 18th Century Grade II listed home with 3 beds, 3 baths, garden, and parking for 2–3 cars. Ide...
4 Bedroom Detached House | £675,000
"Immaculate attention to detail in this MOVE CHAIN FREE 4-bed home with 2 en-suites, single garage, and 2 parking spaces...
3 Bedroom Detached House | Offers in region of £675,000
Characterful 3-bed thatched cottage in New Mill, near Milton Lilbourne. Stunning kitchen, snug with woodburner, spacious...
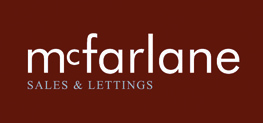
McFarlane Sales & Lettings (Marlborough)
Marlborough, Wiltshire, SN8 1LT
How much is your home worth?
Use our short form to request a valuation of your property.
Request a Valuation
