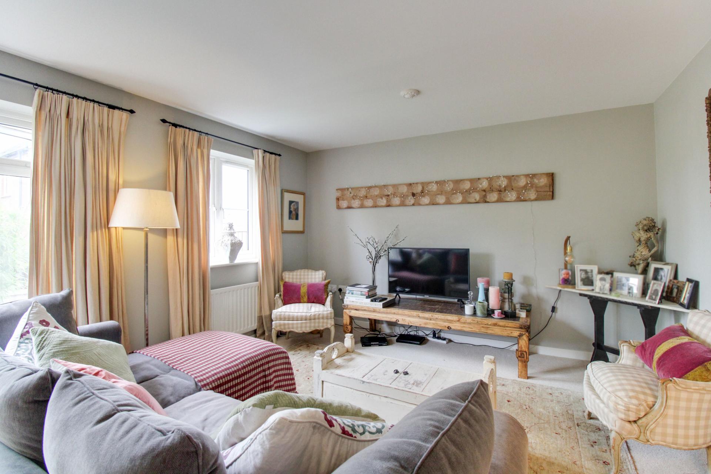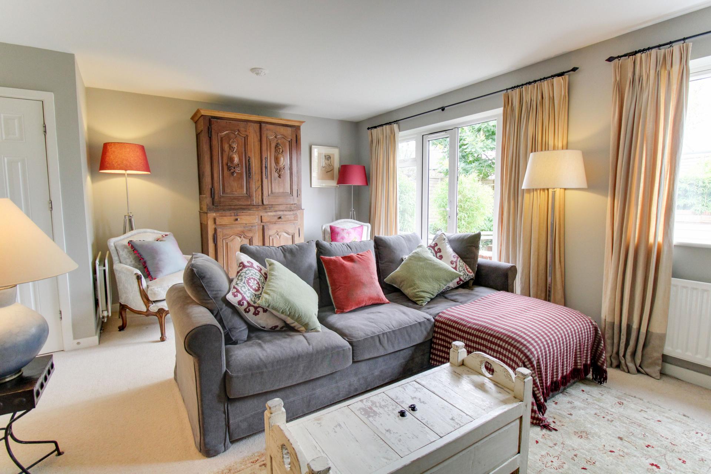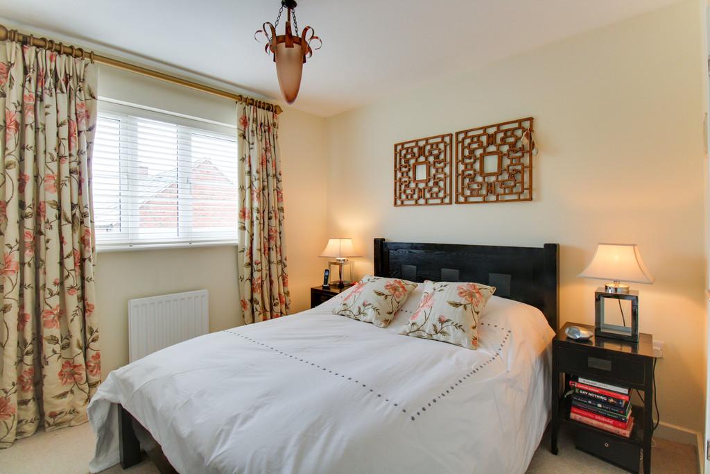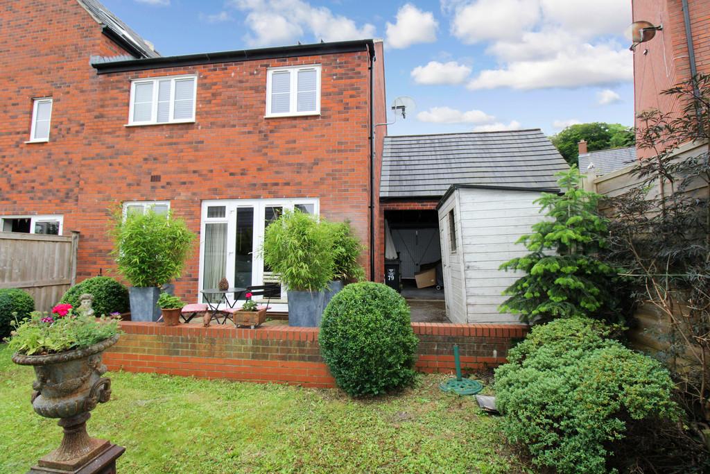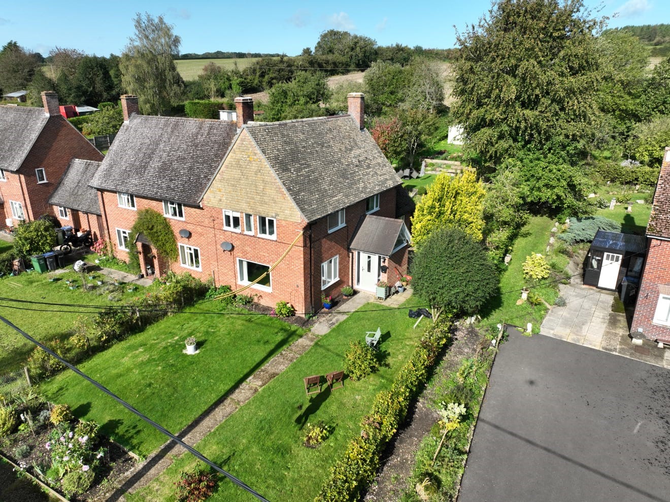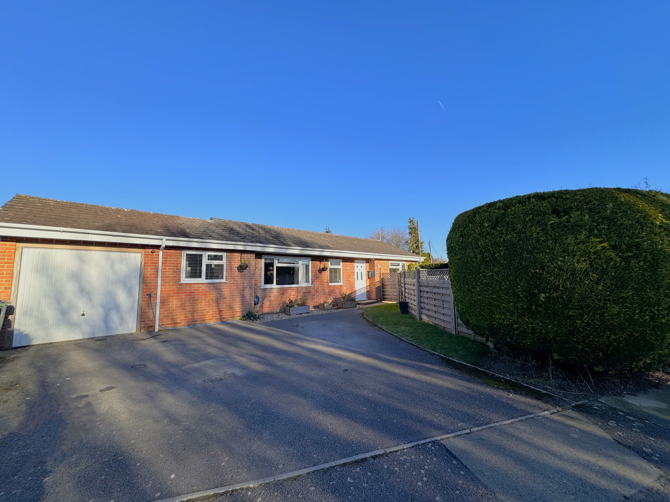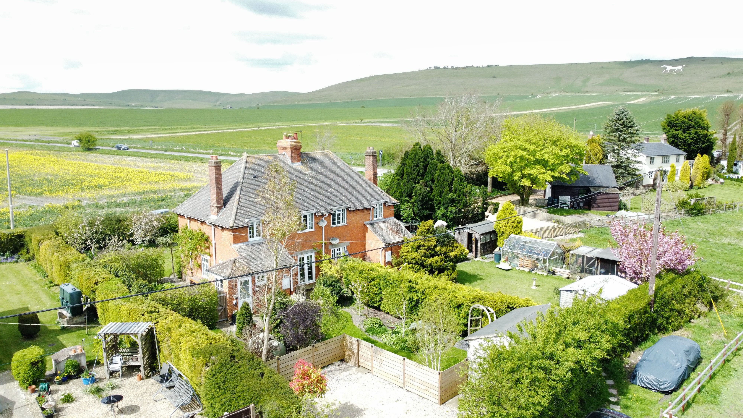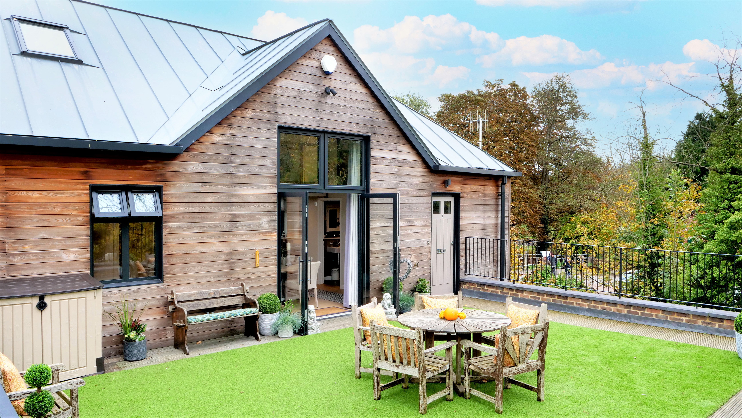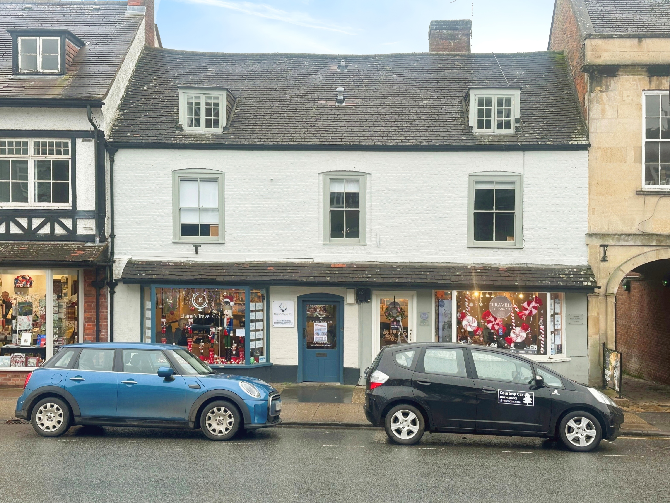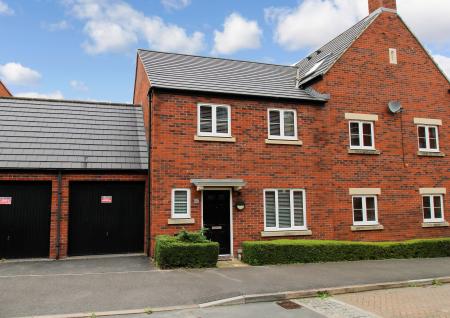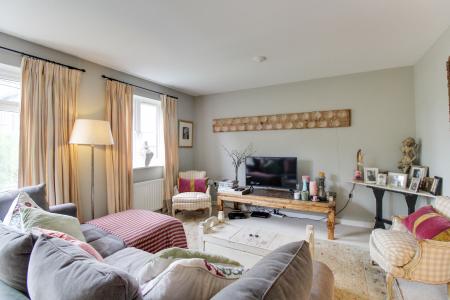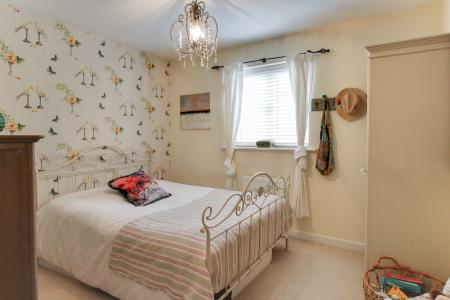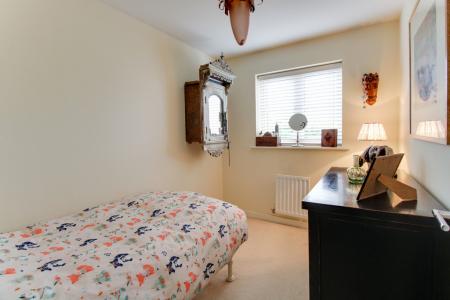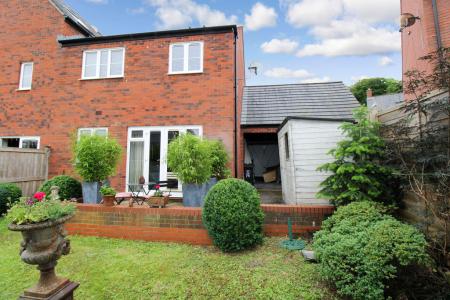- Master Bedroom with ensuite
- Three further bedrooms
- Tandem Garage
- Pretty Garden
- St Johns Park
4 Bedroom Link Detached House for sale in Marlborough
DESCRIPTION A traditionally built brick semi-detached house, with double glazed windows. The spacious accommodation is arranged over two floors with a fully equipped kitchen with a slate tiled floor and ample space for a dining table. The sitting room which sits across the width of the house benefits from French doors giving access to the landscaped rear garden. Stairs rise from the entrance hall to the first floor master bedroom with en-suite shower room, three further bedrooms and a family bathroom. The house offers ideal family living in a quiet location yet within easy distance of Marlborough town centre.
LOCATION Marlborough is an historic and thriving market town providing an extensive range of quality independent and well known retailers, public houses, restaurants and cafes along with plenty of amenities including the famed Marlborough College, a sports centre and an excellent state secondary school, St. Johns.
The town is sited along the M4 corridor close to J15 and has nearby rail links offering access to London and the west country.
The countryside surrounding Marlborough is within the North Wessex Downs AONB and includes the historic world heritage site of nearby Avebury and Savernake forest.
St Johns park lies to the east of Marlborough and was constructed in 2010 by Crest Nicholson
SITTING ROOM 18' 2" x 12' 8" (5.54m x 3.86m) With French Doors to Garden
KITCHEN/DINER 16' 6" x 10' 2" (5.03m x 3.1m) Fully Fitted and equipped Kitchen
MASTER BEDROOM 10' 8" x 9' 7" (3.25m x 2.92m) With En-suite Shower Room. Window to Rear
BEDROOM 2 10' 8" x 9' 5" (3.25m x 2.87m) Window to front
BEDROOM 3 9' 7" x 7' 3" (2.92m x 2.21m) Window to front
BEDROOM 4 10' 11" x 7' 2" (3.33m x 2.18m) Window to rear
FAMILY BATHROOM Bathroom Suite with lavatory, wash hand basin and bath
CLOAKROOM Lavatory and wash hand basin
GARAGE 17' 2" x 8' 10" (5.23m x 2.69m) Drive through with open end enabling parking for three cars
OUTSIDE To the front of the house are two box hedges, The fully enclosed rear garden features a paved terrace with steps to an area of lawn and flower beds. The tandem garage leads to a wooden garden shed
Important information
Property Ref: 551236_101385009288
Similar Properties
3 Bedroom Semi-Detached House | Offers in excess of £445,000
Nestled in Axford, Kennet Rise offers a picturesque three-bedroom housewith sweeping views over the tranquil River Kenne...
3 Bedroom Detached Bungalow | Guide Price £430,000
Presenting a stylish and move-in-ready bungalow in the highly regarded village of Burbage, this extended home offers thr...
3 Bedroom Semi-Detached House | Offers in region of £425,000
Oxford cottage is situated in the hamlet of Alton Barnes with captivating views of the famous White Horse, this three-be...
3 Bedroom Apartment | £525,000
This property offers unparalleled convenience in Marlborough's vibrant High Street, Mill House enjoys a prime location w...
Herd Street, Marlborough, SN8 1
4 Bedroom Townhouse | £575,000
This stunning FOUR BEDROOM three storey family home is in walking distance of the High street with a good size garden. T...
3 Bedroom Townhouse | Offers in region of £645,000
McFarlane Property are proud to offer this rare opportunity to purchase a freehold comprising two separate businesses on...
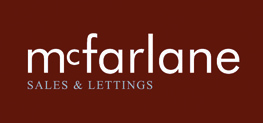
McFarlane Sales & Lettings Ltd (Marlborough)
Marlborough, Wiltshire, SN8 1LT
How much is your home worth?
Use our short form to request a valuation of your property.
Request a Valuation




