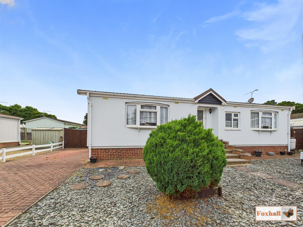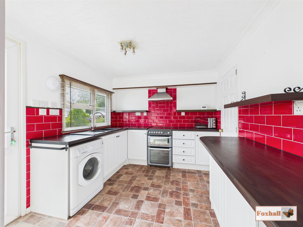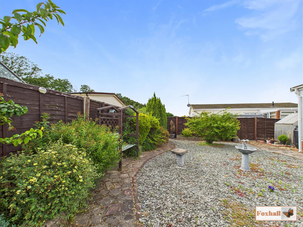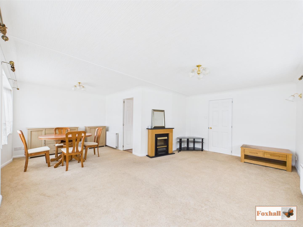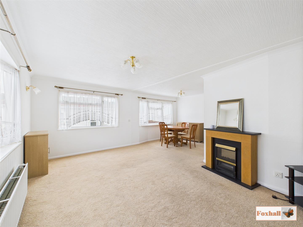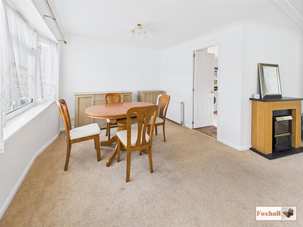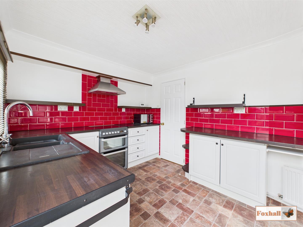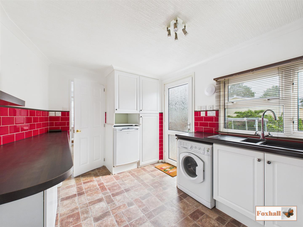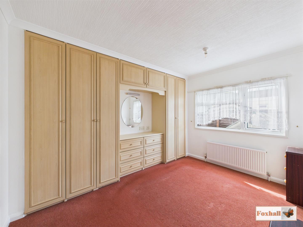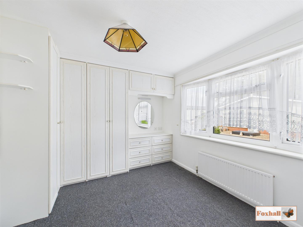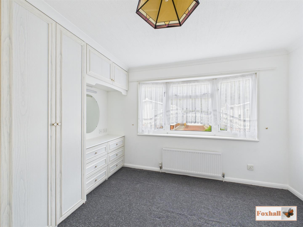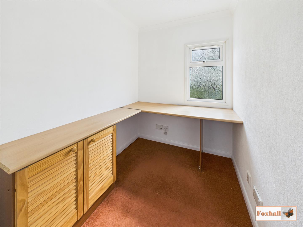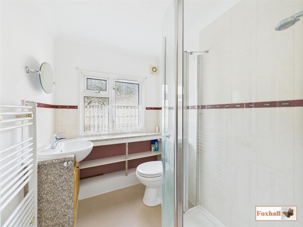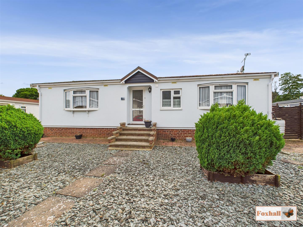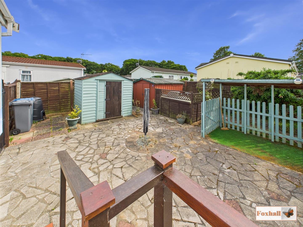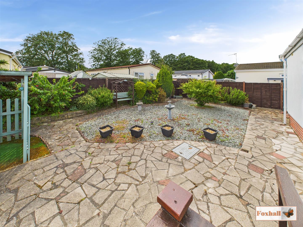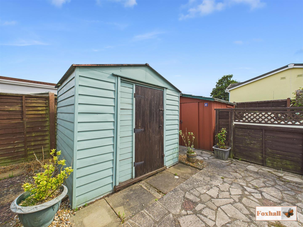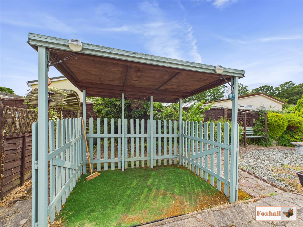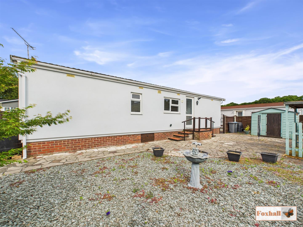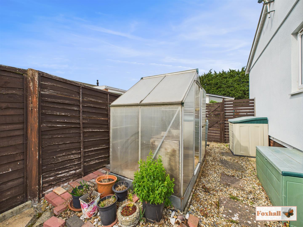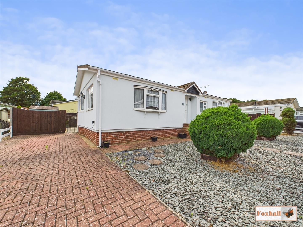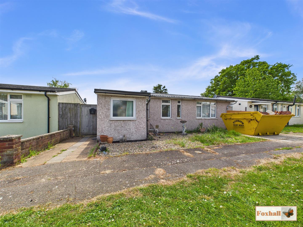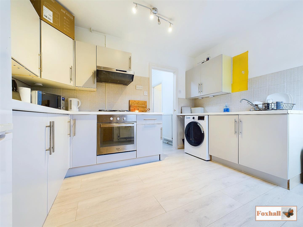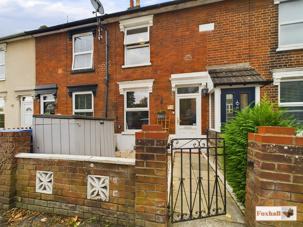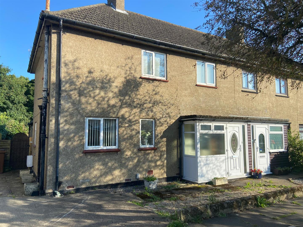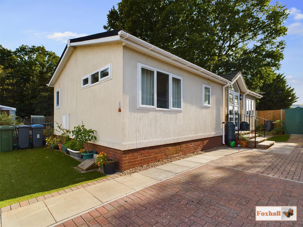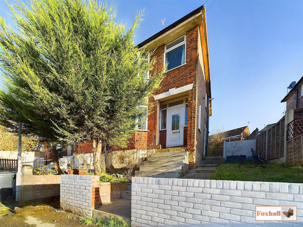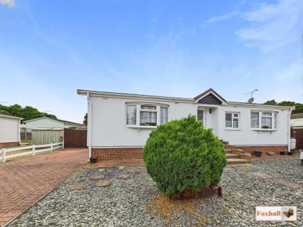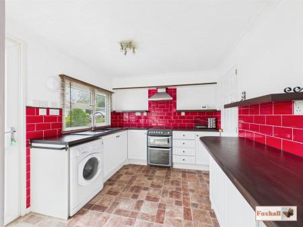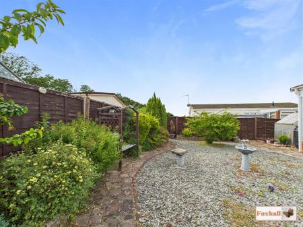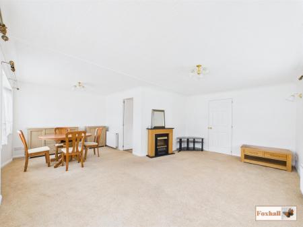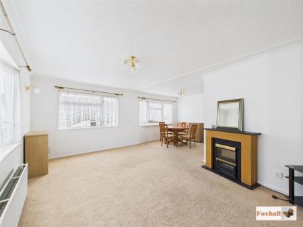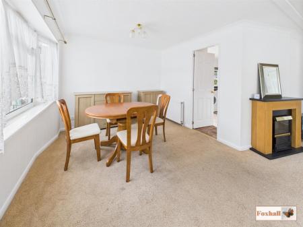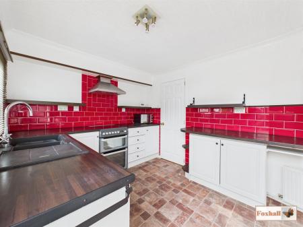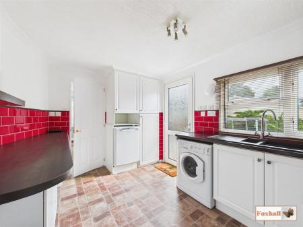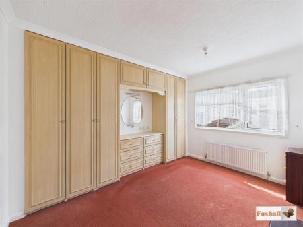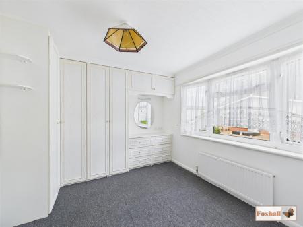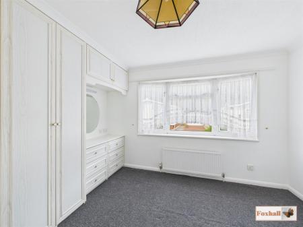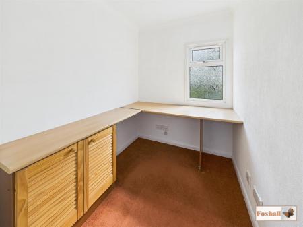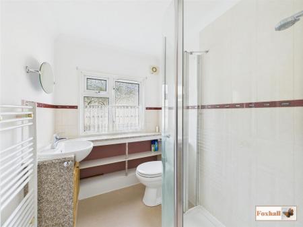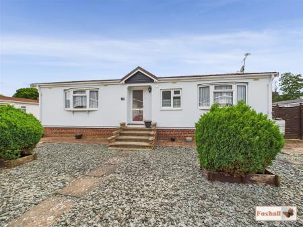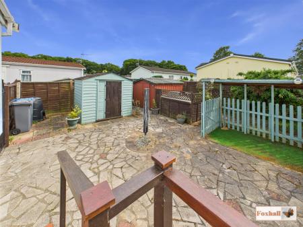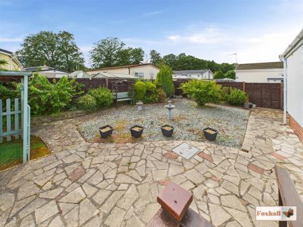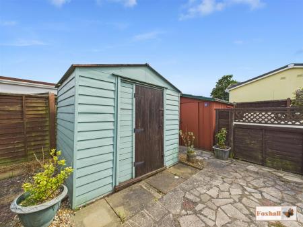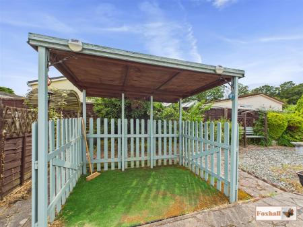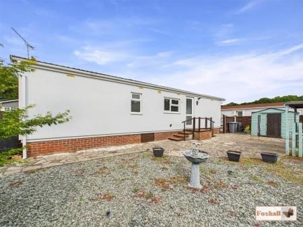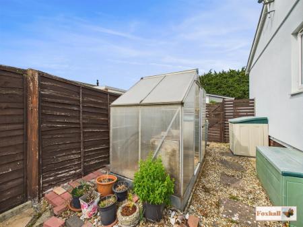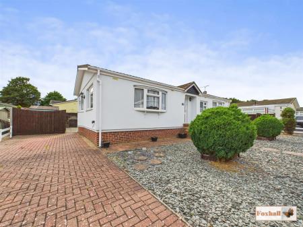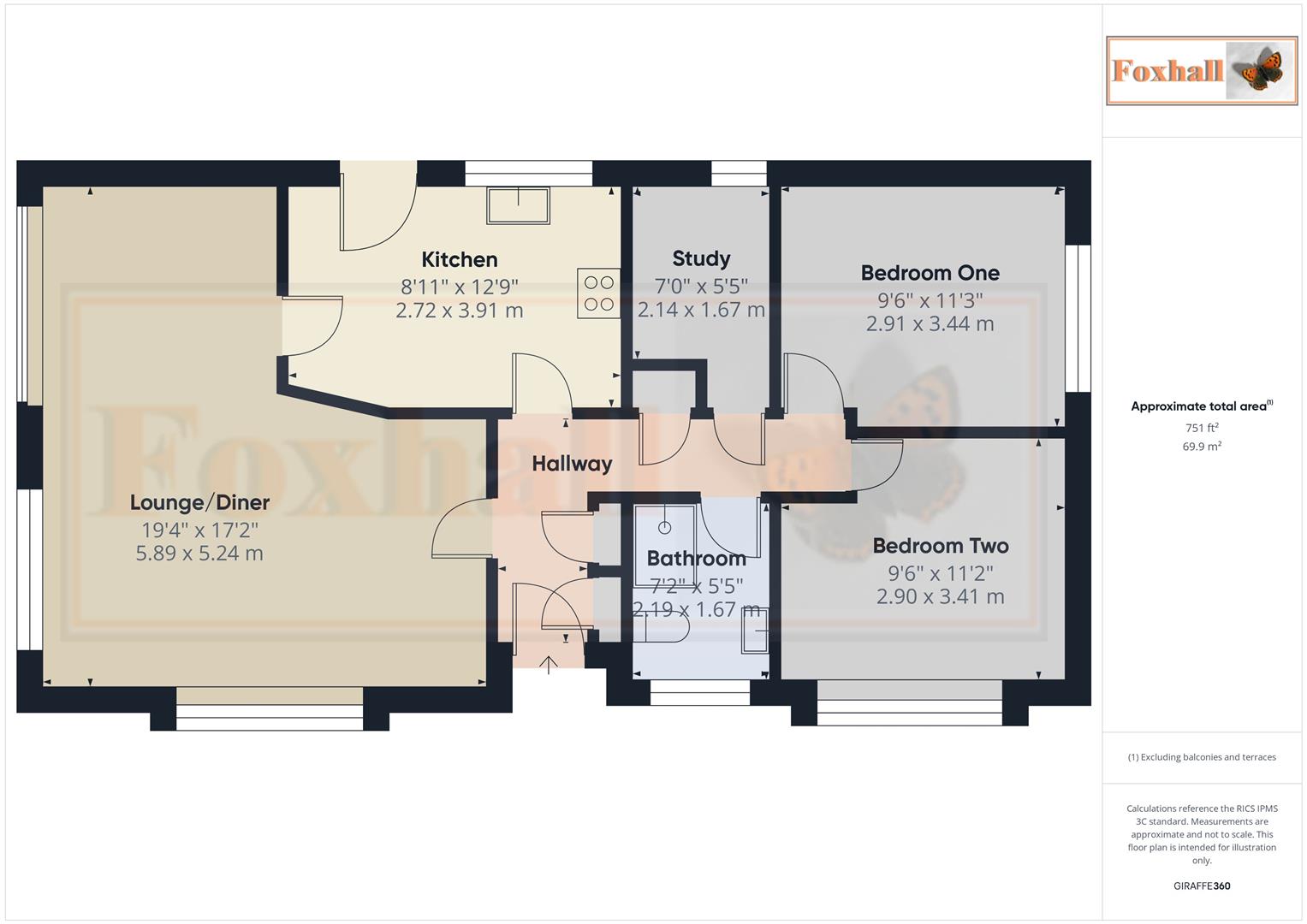- TWO BEDROOM PARK HOME WITH STUDY 7'1" X 5'6"
- IDEAL FOR SEMI-RETIRED/ RETIRED (MINIMUM AGE 45)
- LARGER THAN AVERAGE REAR GARDEN
- NO ONWARD CHAIN
- SUPERB LOCATION WITHIN REASONABLE WALKING DISTANCE OF TESCO SUPERMARKET & AN EXCELLENT RANGE OF AMENITIES
- LOUNGE AREA 17'3" X 11'3" DINING AREA 9'3" X 8'
- WELL FITTED KITCHEN 12'10" X 8'10"
- RECENTLY REDECORATED
- LPG HEATING VIA RADIATORS
- LEASEHOLD - COUNCIL TAX BAND - A
2 Bedroom Park Home for sale in Martlesham Heath
TWO BEDROOM PARK HOME WITH STUDY 7'1" X 5'6" - IDEAL FOR SEMI-RETIRED/ RETIRED (MINIMUM AGE 45) - LARGER THAN AVERAGE REAR GARDEN - NO ONWARD CHAIN - SUPERB LOCATION WITHIN REASONABLE WALKING DISTANCE OF TESCO SUPERMARKET AND AN EXCELLENT RANGE OF AMENITIES NEARBY - LOUNGE AREA 17'3" X 11'3" DINING AREA 9'3" X 8' - WELL FITTED KITCHEN 12'10" X 8'10" - RECENTLY REDECORATED - LPG HEATING VIA RADIATORS .
**Foxhall Estate Agents** are delighted to offer for sale this nicely presented spacious well proportioned two bedroom park home situated towards the outskirts of Martlesham Heath, which is well served by an excellent range of local amenities, Tesco supermarket and just a very short drive to the A12 and within 5 minutes drive of the A14.
The property is located on the popular Falcon Park development (Tinge Dean Residential Park) in an established park for the semi-retired and retired (minimum age 45 years). The village itself has many amenities, including, doctors, pharmacy, butchers, bakery, church, primary school, (subject to availability), village green and public house.
The property is being sold with no onward chain and benefits from gas heating via radiators, double glazed windows and off road parking.
The accommodation comprises two nicely proportioned bedrooms, shower room, lounge/diner, lounge area 17'3" x 11'3", dining area 9'3" x 8', a separate study area 7'1" x 5'6", and kitchen 12'10 x 8'10".
Entrance Hall - Obscured double glazed door to entrance hall, two built in storage cupboards, access to the loft, thermostat radiator, further built in airing cupboard with heater and door to kitchen.
Kitchen - 3.91m x 2.69m (12'10 x 8'10) - Well fitted comprising 1 1/2 bowl sink with a mixer tap, cupboards under, double glazed window to the rear, good range of roll top work surfaces with drawers and cupboards under, wall mounted shelving, upright cupboard housing the Baxi boiler, further cupboard to the side with appliance space under and cupboard over and door to outside.
Lounge/Diner - 5.26m x 2.82m (lounge) 2.82m x 2.44m (diner) (17' - Dining Area - Double glazed window to side, radiator, coved ceiling and through to the lounge area.
Lounge Area - Double glazed window to front and side, radiator, coved ceiling and a fire surround.
Study - 2.16m x 1.68m (7'1" x 5'6") - Fitted work surface with space and cupboard under, radiator and a obscure double glazed window to rear.
Bedroom One - 3.45m x 2.92m (11'4" x 9'7") - Double glazed window to side, floor to ceiling fitted wardrobe with drawers, radiator and coved ceiling.
Bedroom Two - 3.43m x 2.92m (into wardrobe) (11'3" x 9'6" (int - Double glazed window to front, floor to ceiling fitted wardrobes with drawers, radiator and coved ceiling.
Shower Room - 2.11m x 1.68m (6'11" x 5'6") - Independent shower cubicle, wash basin with a mixer tap, cupboards under, low-level W.C., heated towel rail, shelving, obscured double glazed window to front and coved ceiling.
Gardens - Low maintenance design front garden with decorative slate and conifer., block paved walkway to the side providing ample area of off-road parking, leading around to the rear, which can be accessed from both sides of the property. The rear garden itself is of an excellent size with a large crazy paving patio area, garden shed, area screening the Calor gas tank, an area of decorative stone with shrub borders to the boundaries and a further shingled area at the side with greenhouse and gate giving access to the front of the property.
Agents Notes - Tenure - Non Traditional
Council Tax Band - A
**Please Note** - We understand from the vendor that the site fees were �198/pm and this doesn't include your share of the water bill. (We are waiting documentation from the vendor re the outgoings/above charges).
Property Ref: 237849_33995975
Similar Properties
2 Bedroom Detached Bungalow | Offers Over £190,000
PLEASE NOTE IT IS A PRE-FABRICATED PROPERTY - CUL-DE-SAC POSITION WITH ON STREET PARKING - NO ONWARD CHAIN - TWO BEDROOM...
2 Bedroom Semi-Detached House | Offers in excess of £190,000
SEMI DETACHED HOUSE - OFF ROAD PARKING FOR MULTIPLE VEHICLES - WALKING DISTANCE TO IPSWICH WATERFRONT, TOWN CENTRE & LAN...
3 Bedroom Terraced House | Guide Price £185,000
NORTHGATE SCHOOLS CATCHMENT - ATTRACTIVE TERRACE HOUSE - THREE BEDROOMS - SEPARATE LOUNGE AND DINING ROOM - KITCHEN - DO...
3 Bedroom Semi-Detached House | Offers Over £200,000
NORTHGATE HIGH SCHOOL CATCHMENT AREA - NO CHAIN INVOLVED - OFFERS EXCELLENT POTENTIAL FOR UPGRADING AND MODERNISATION -...
Milano Avenue, Martlesham Heath
2 Bedroom Park Home | Guide Price £200,000
SOUGHT AFTER PARK HOME DEVELOPMENT NEXT TO WOODLANDS - CLOSE TO TESCO SUPERMARKET, MARKS & SPENCER AND A RANGE OF SHOPS...
3 Bedroom Semi-Detached House | Guide Price £200,000
NO ONWARD CHAIN - A STONES THROW FROM IPSWICH WATERFRONT & HOLYWELLS PARK - WALKING DISTANCE TO IPSWICH TOWN CENTRE & RA...

Foxhall Estate Agents (Suffolk)
625 Foxhall Road, Suffolk, Ipswich, IP3 8ND
How much is your home worth?
Use our short form to request a valuation of your property.
Request a Valuation
