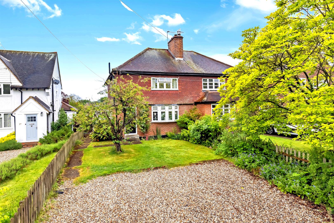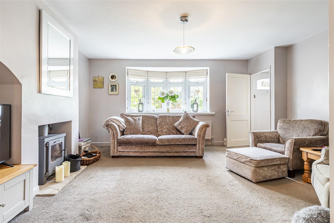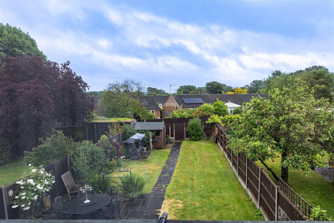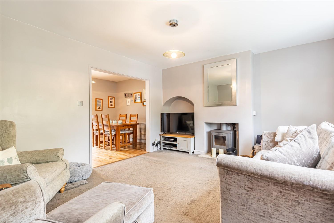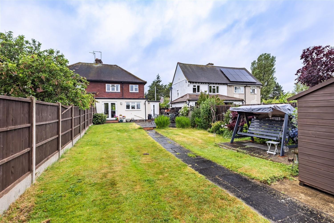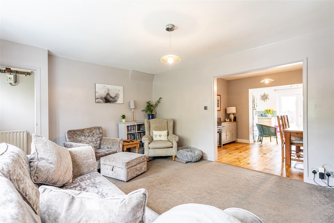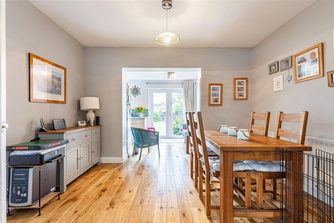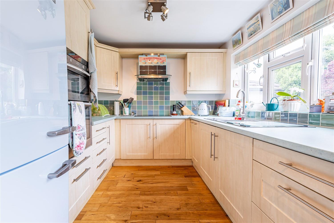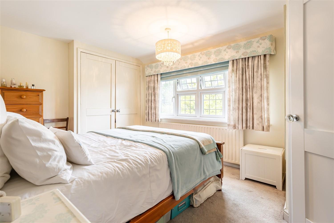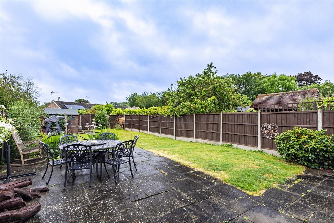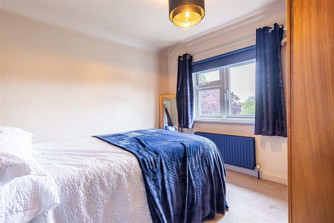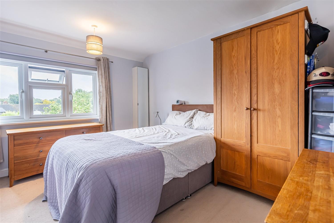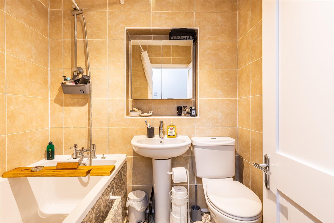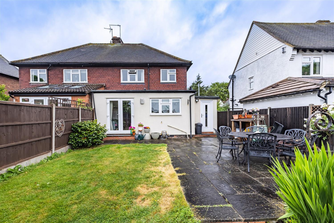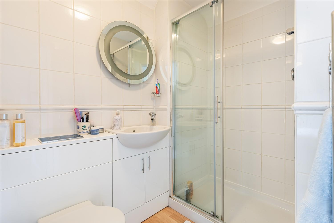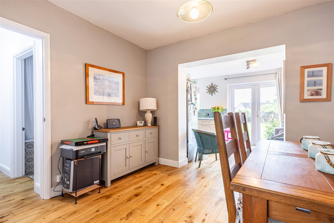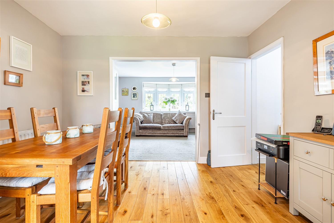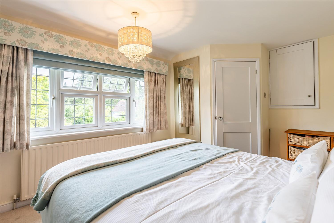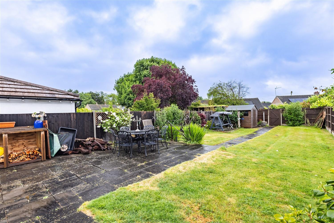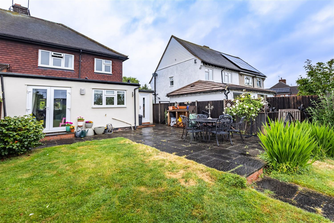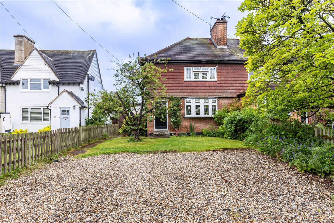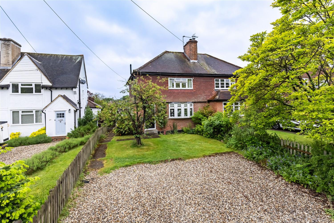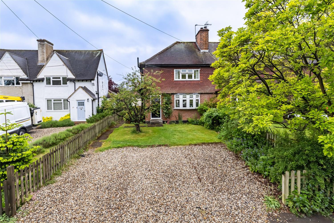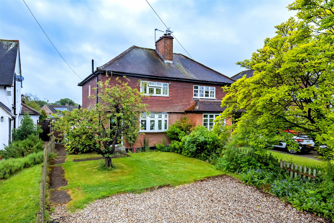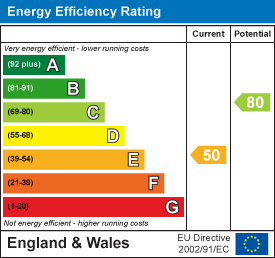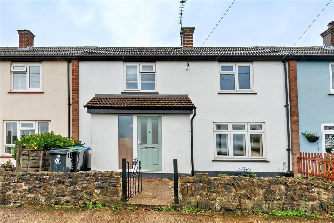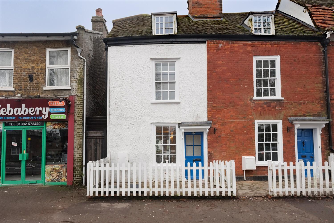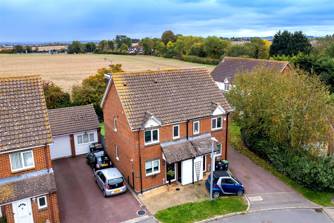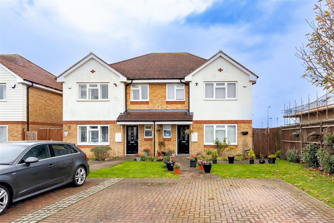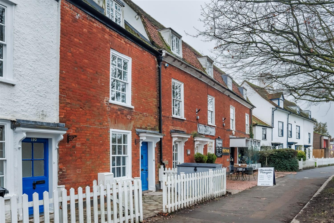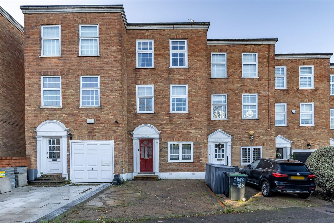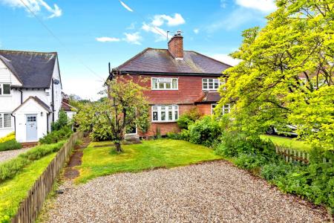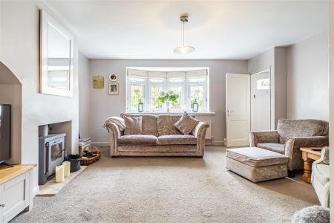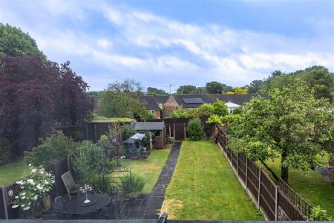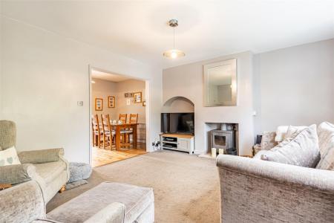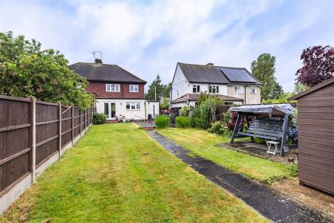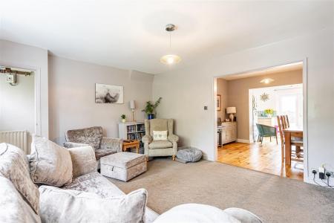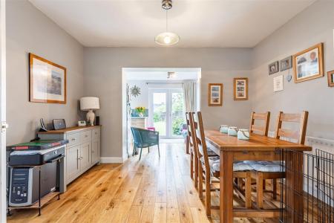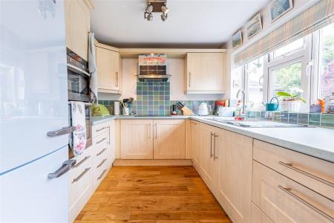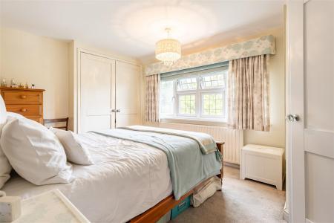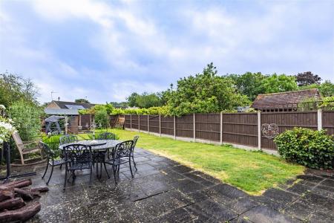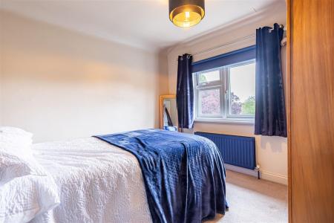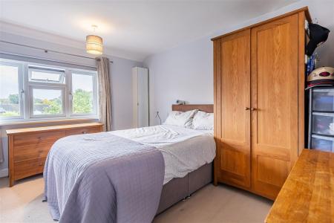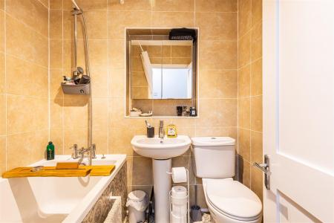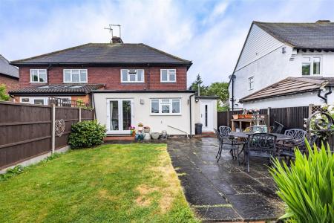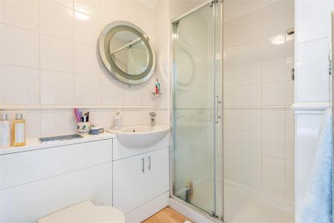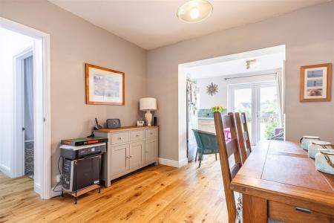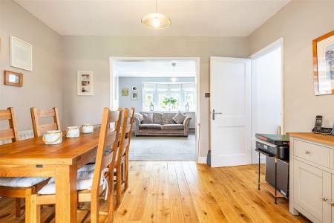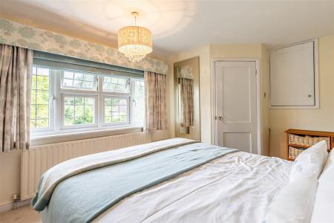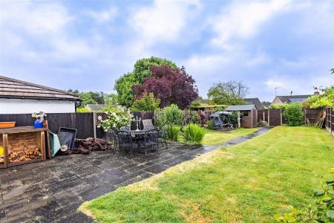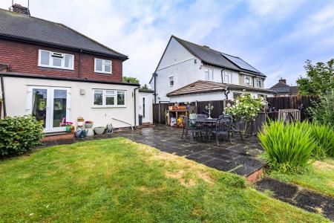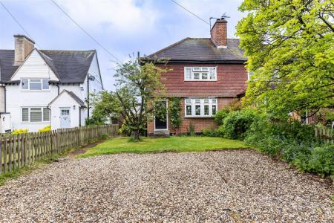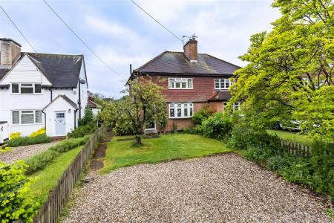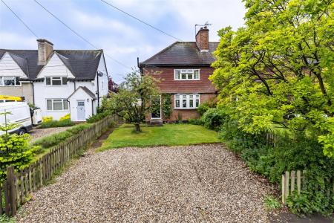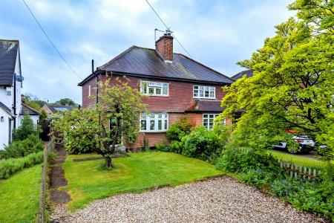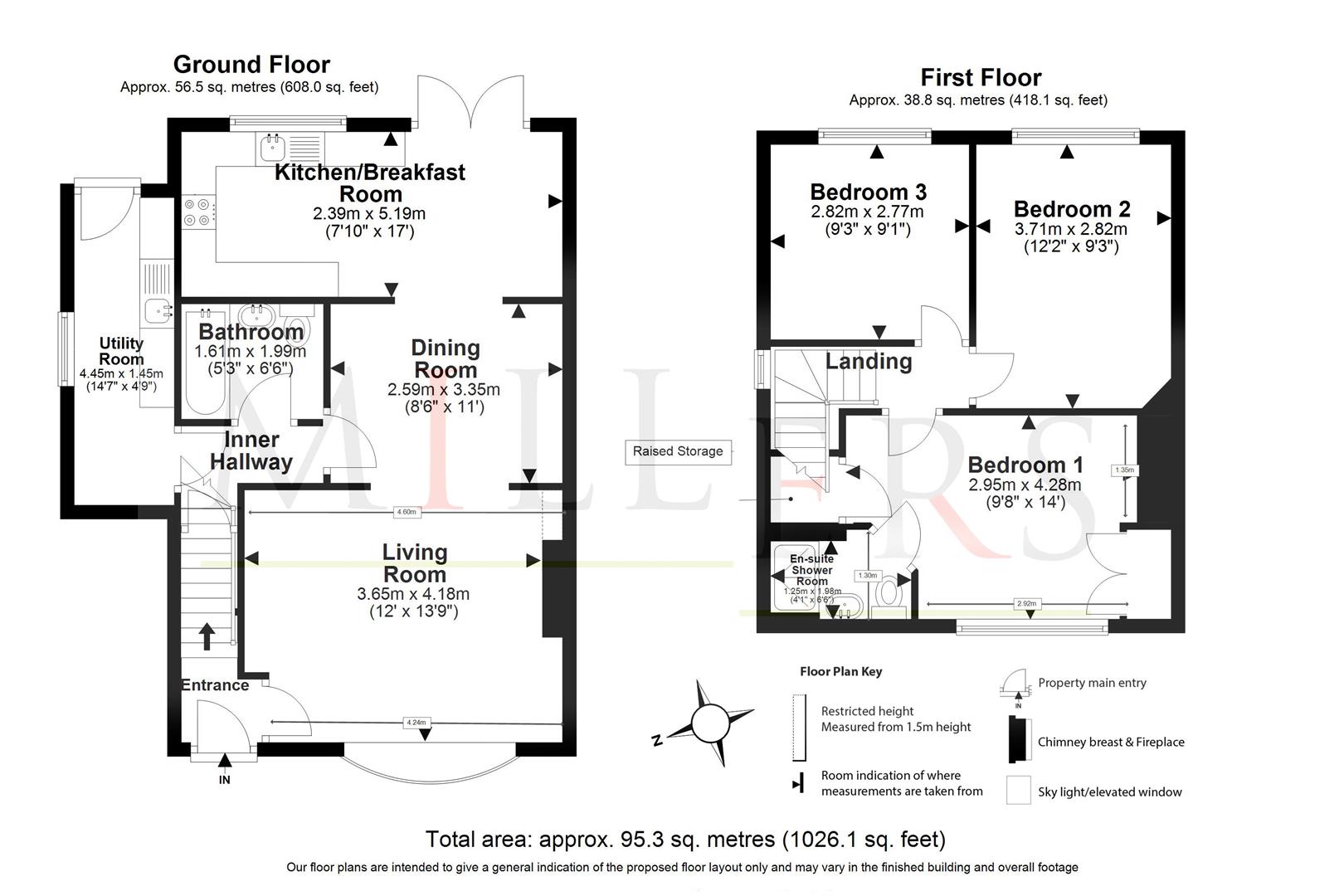- SEMI DETACHED FAMILY HOME
- FABULOUS VILLAGE GREEN
- POPULAR RURAL VILLAGE LOCATION
- TWO RECEPTION ROOMS
- MASTER BEDROOM WITH EN-SUITE
- OFF STREET PARKING
- GOOD SIZE REAR GARDEN
- GREAT VILLAGE PUB & RESTUARANT
3 Bedroom Semi-Detached House for sale in Matching Green
* ATTRACTIVE SEMI DETACHED HOME * TWO RECEPTON AREAS * OFF STREET PARKING * DESIRABLE VILLAGE LOCATION * APPROX. 1025.00 SQ FT VOLUME * POTENTIAL TO EXTEND (STPP) *
Nestled in the charming village of Matching Green, this delightful semi-detached family home offers a perfect blend of comfort and convenience. With its extended layout, the property boasts two spacious reception rooms, ideal for both relaxation and entertaining. The front lounge, featuring a cosy log burner, seamlessly flows into the dining room, creating an inviting atmosphere. The well-appointed kitchen/breakfast area provides lovely views over the generous rear garden, making it a wonderful space for family meals.
The ground floor also includes an inner hallway with a large under stairs store cupboard, a practical utility room and a convenient bathroom, enhancing the home's functionality. Upstairs, you will find a master bedroom complete with an en-suite shower room, alongside two additional bedrooms that are perfect for family or guests. The property has oil fired central heating.
The exterior of the property is equally appealing, with a pretty front lawned garden and gravel driveway providing off street parking for two/three vehicles. The rear garden is a true highlight, featuring a patio area for outdoor dining, a lush lawn bordered by shrubs and hedges, and a timber garden shed for additional storage along with gate for rear access.
Situated in a popular village location, this home is just a stone's throw away from the village green, a fabulous country pub/restaurant, and an excellent local school, making it an ideal choice for families. This property not only offers a comfortable living space but also a wonderful community lifestyle. Don't miss the opportunity to make this charming house your new home.
Ground Floor -
Living Room - 3.65m x 4.18m (12'0" x 13'9") -
Dining Room - 2.59m x 3.35m (8'6" x 11'0") -
Inner Hallway -
Ground Floor Bathroom - 1.98m x 1.60m (6'6 x 5'3) -
Utility Room - 4.45m x 1.45m (14'7" x 4'9") -
Kitchen/Breakfast Room - 2.39m x 5.19m (7'10" x 17'0") -
First Floor -
Bedroom One - 2.95m x 4.28m (9'8" x 14'1") -
En-Suite Shower Room - 1.98m x 1.24m (6'6 x 4'1) -
Bedroom Two - 3.71m x 2.82m (12'2" x 9'3") -
Bedroom Three - 2.82m x 2.77m (9'3" x 9'1") -
Exterior -
Rear Garden - 21.13m x 8.36m (69'4 x 27'5) -
Property Ref: 14350_33920932
Similar Properties
3 Bedroom Terraced House | Guide Price £535,000
* TERRACE HOME * BEAUTIFULLY FINISHED * THREE BEDROOMS * CLOSE TO HIGH STREET * 250 METERS TO EPPING PRIMARY SCHOOL * NE...
2 Bedroom End of Terrace House | Guide Price £525,000
This beautifully presented two-bedroom end terraced cottage sits along the charming High Street in Epping, seamlessly bl...
3 Bedroom Semi-Detached House | Guide Price £525,000
* THREE BEDROOMS * SEMI DETACHED HOUSE * ARRANGED OVER THREE FLOORS * GARAGE CONVERSION * LOW MAINTENANCE GARDEN * BACKI...
3 Bedroom Semi-Detached House | Guide Price £539,995
Welcome to this charming semi-detached family residence, nestled on the delightful outskirts of Epping in the serene vil...
2 Bedroom Terraced House | Guide Price £549,995
* GEORGIAN 17th CENTURY COTTAGE * TWO DOUBLE BEDROOMS * BEAUTIFULLY REFURBISHED * ARRANGED OVER THREE FLOORS * GENEROUS...
3 Bedroom Townhouse | Guide Price £550,000
Nestled in the desirable Albany Court, Epping, this charming Georgian-style townhouse offers a delightful blend of chara...

Millers Estate Agents (Epping)
229 High Street, Epping, Essex, CM16 4BP
How much is your home worth?
Use our short form to request a valuation of your property.
Request a Valuation
