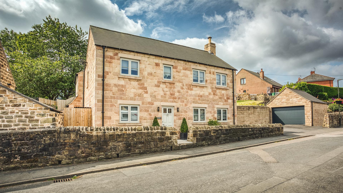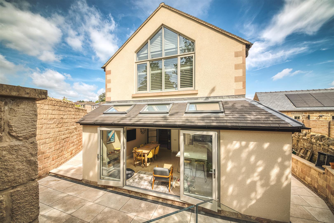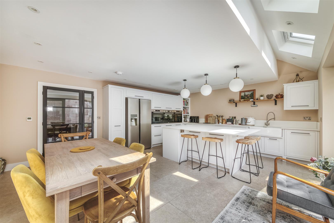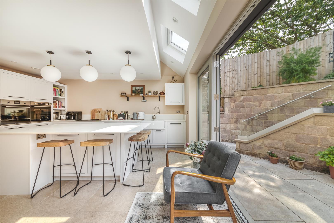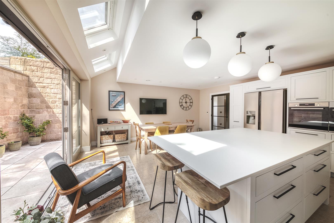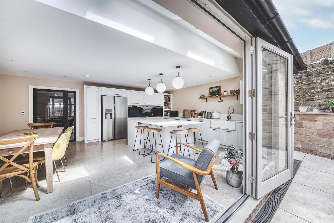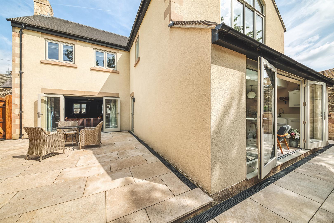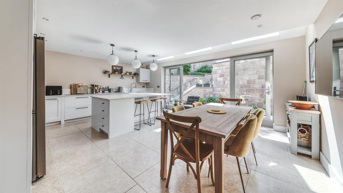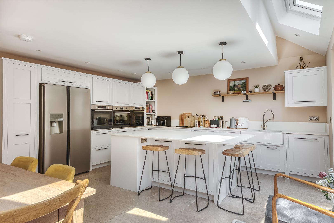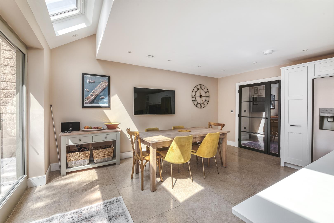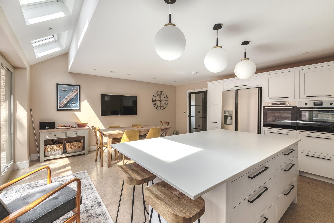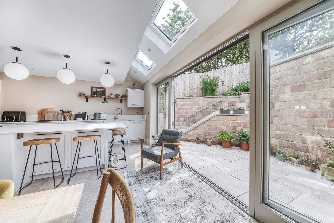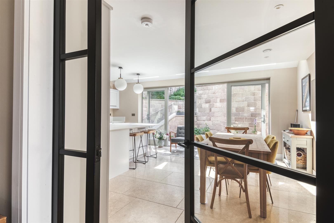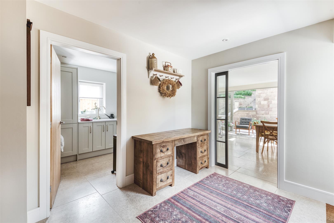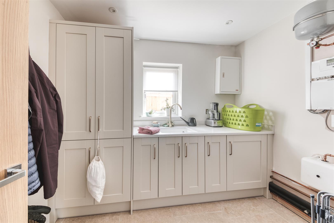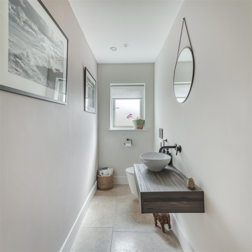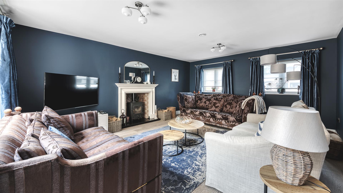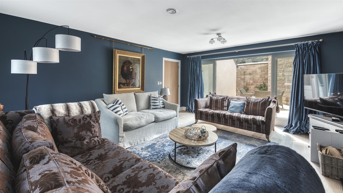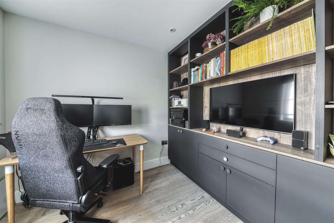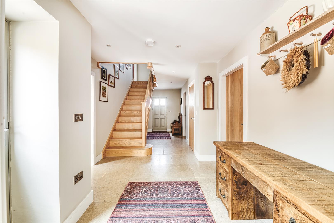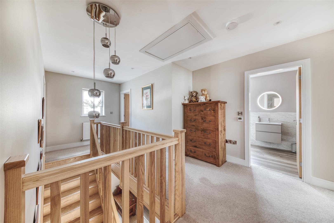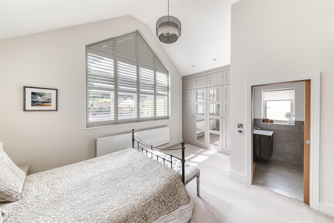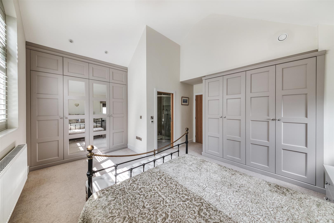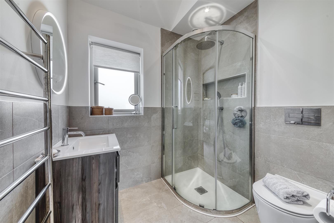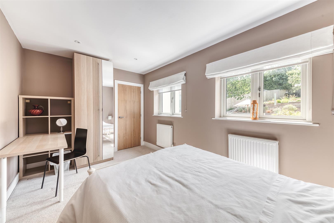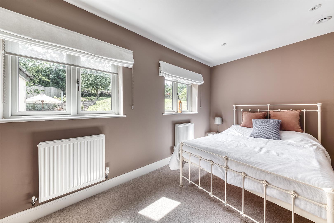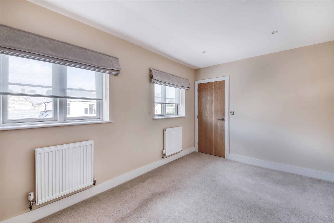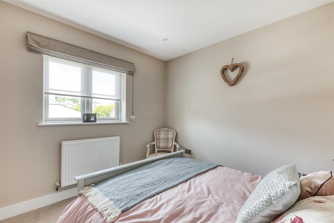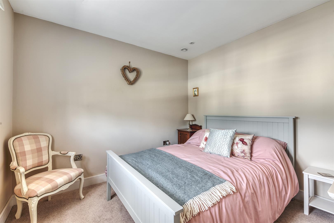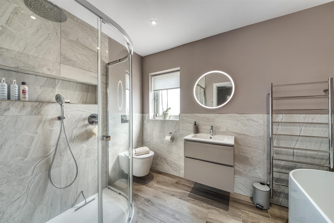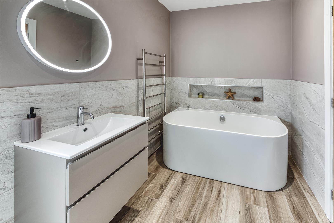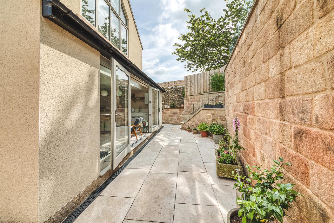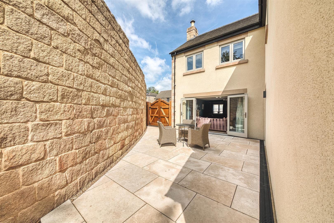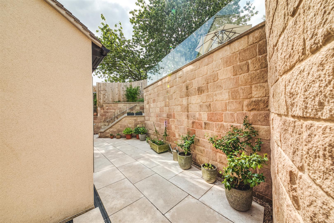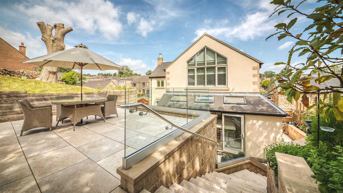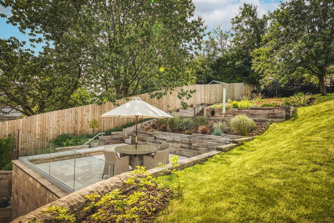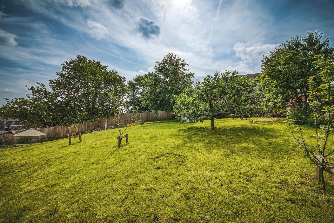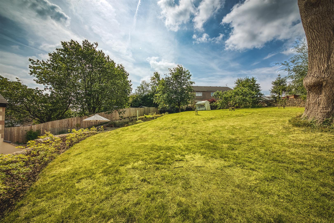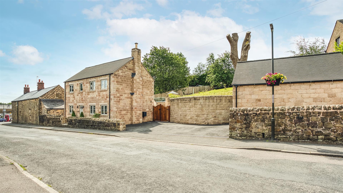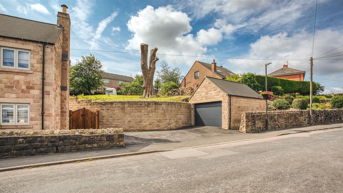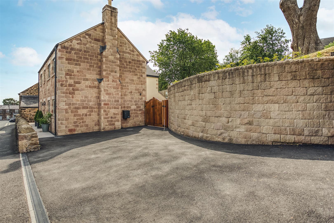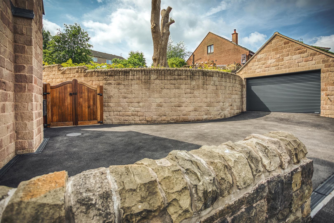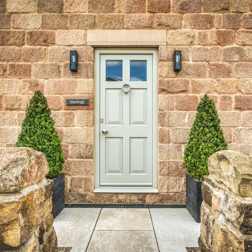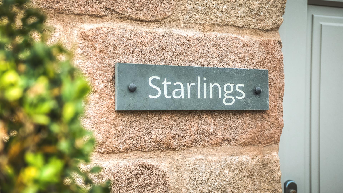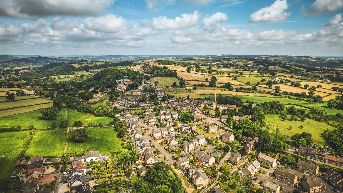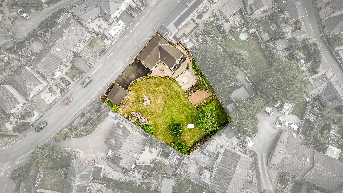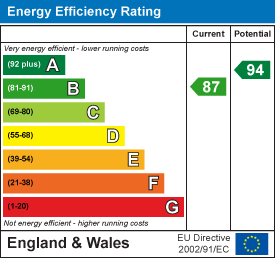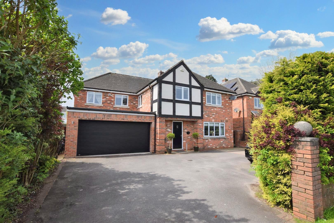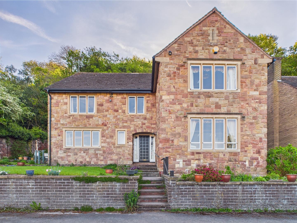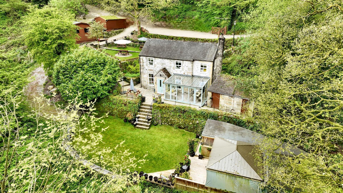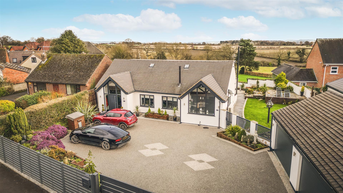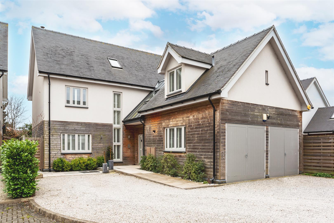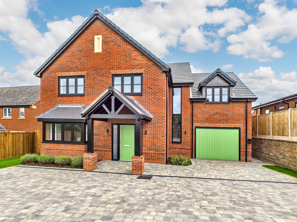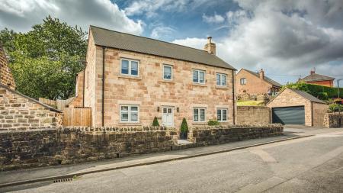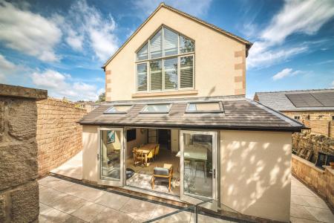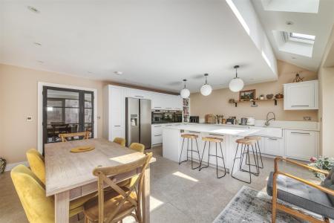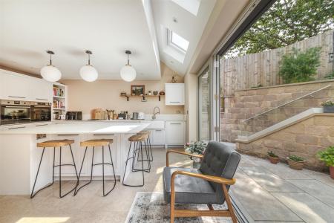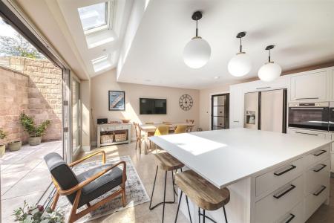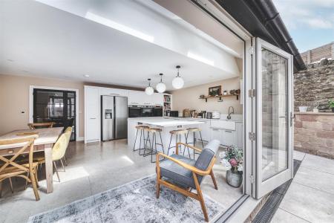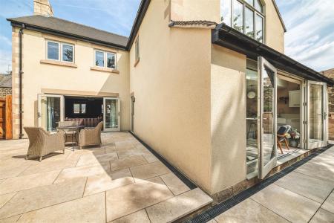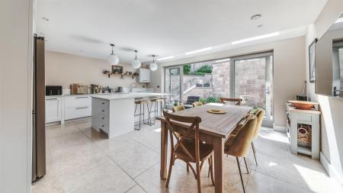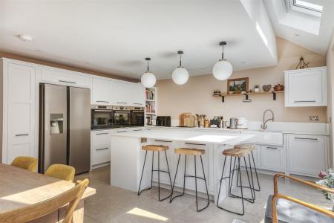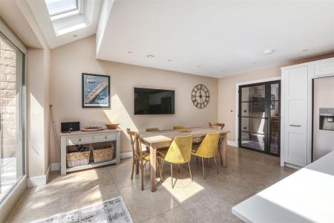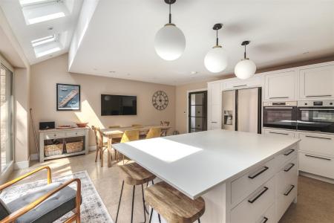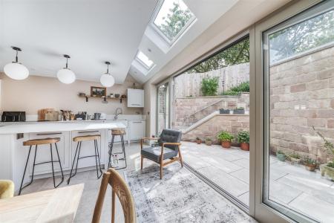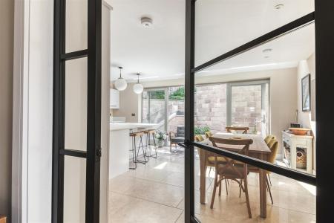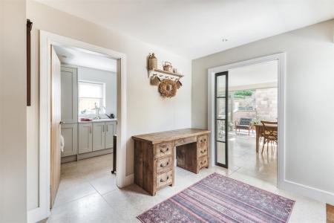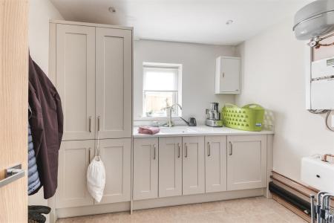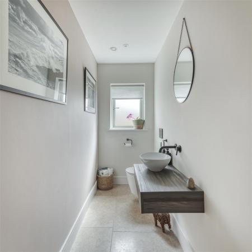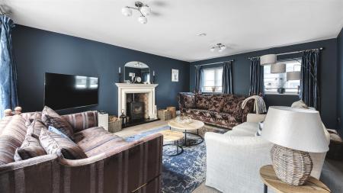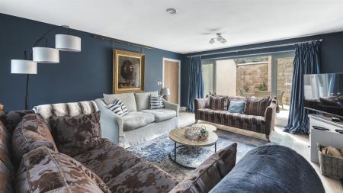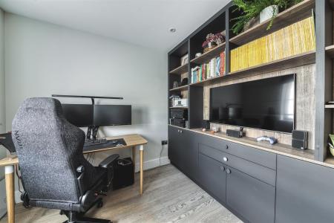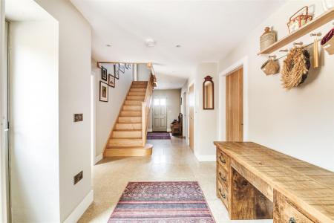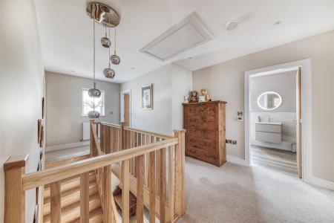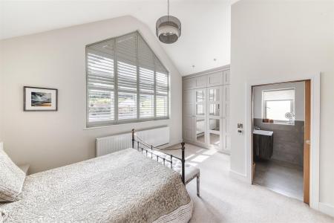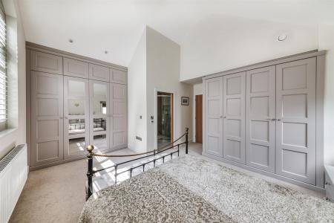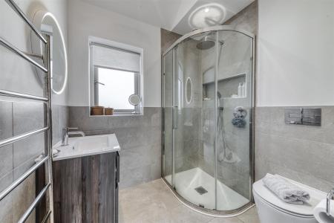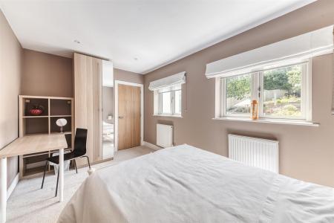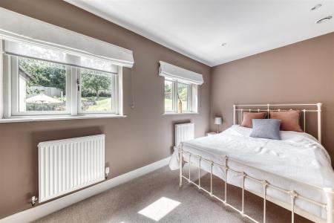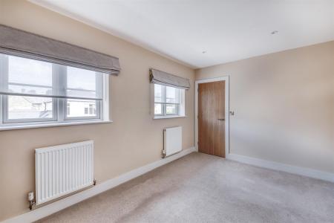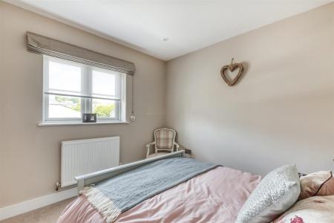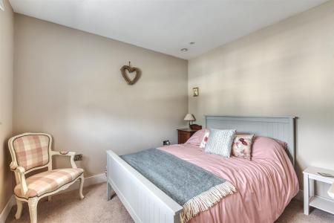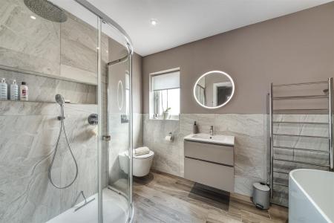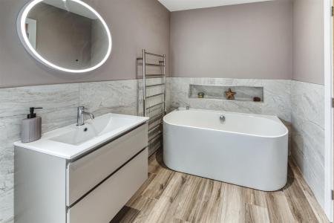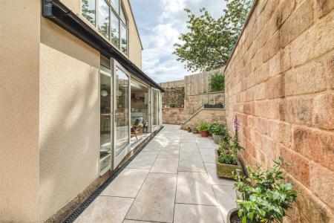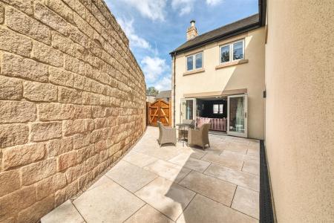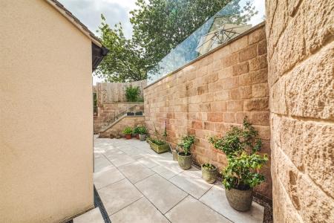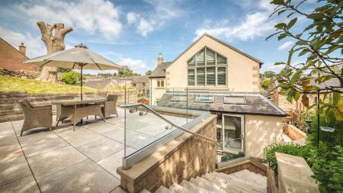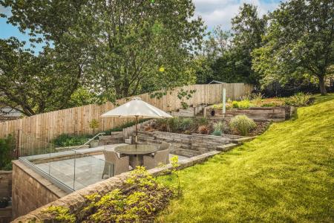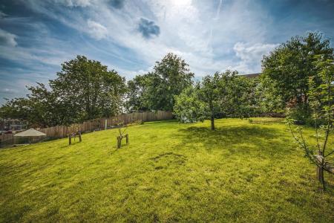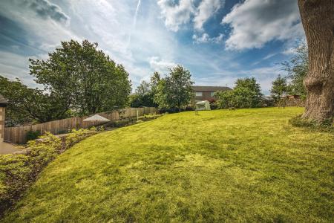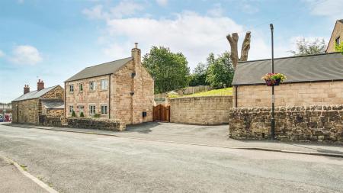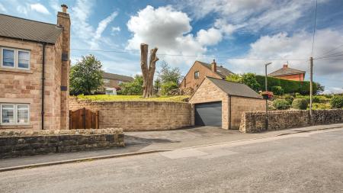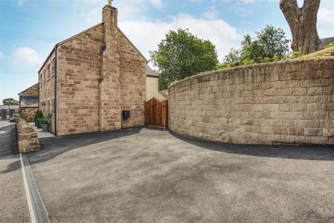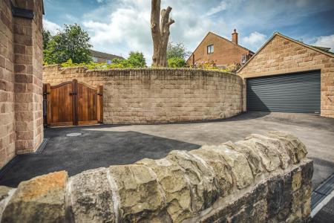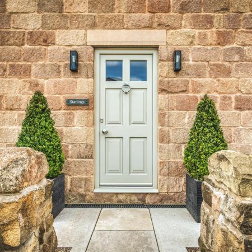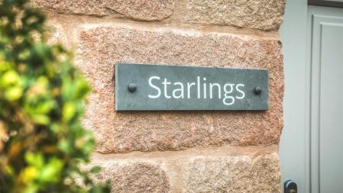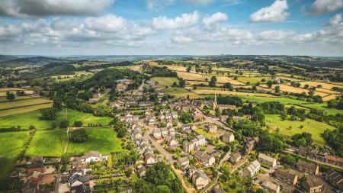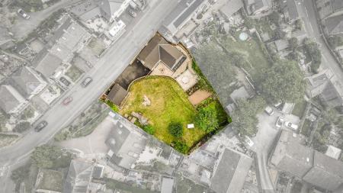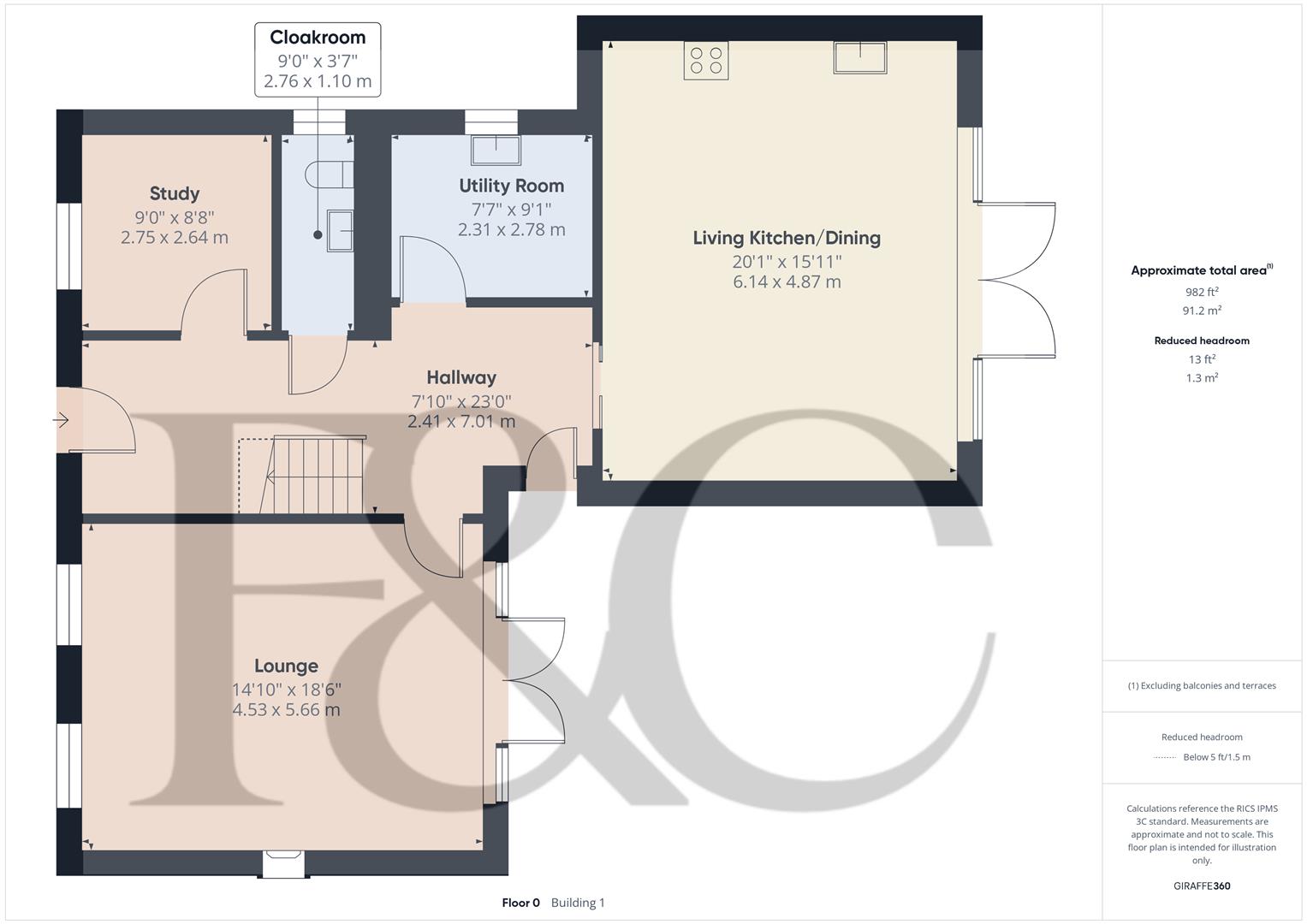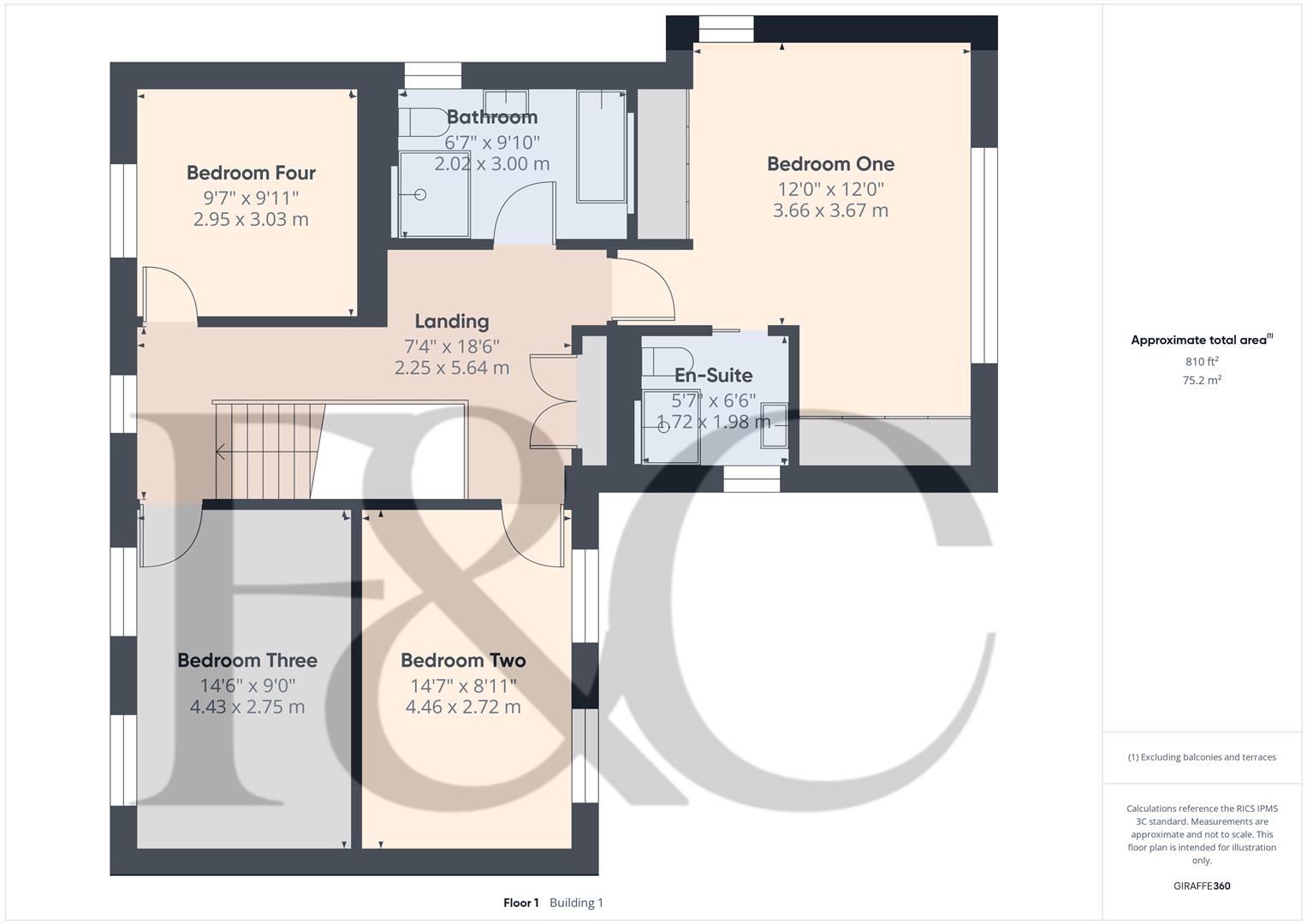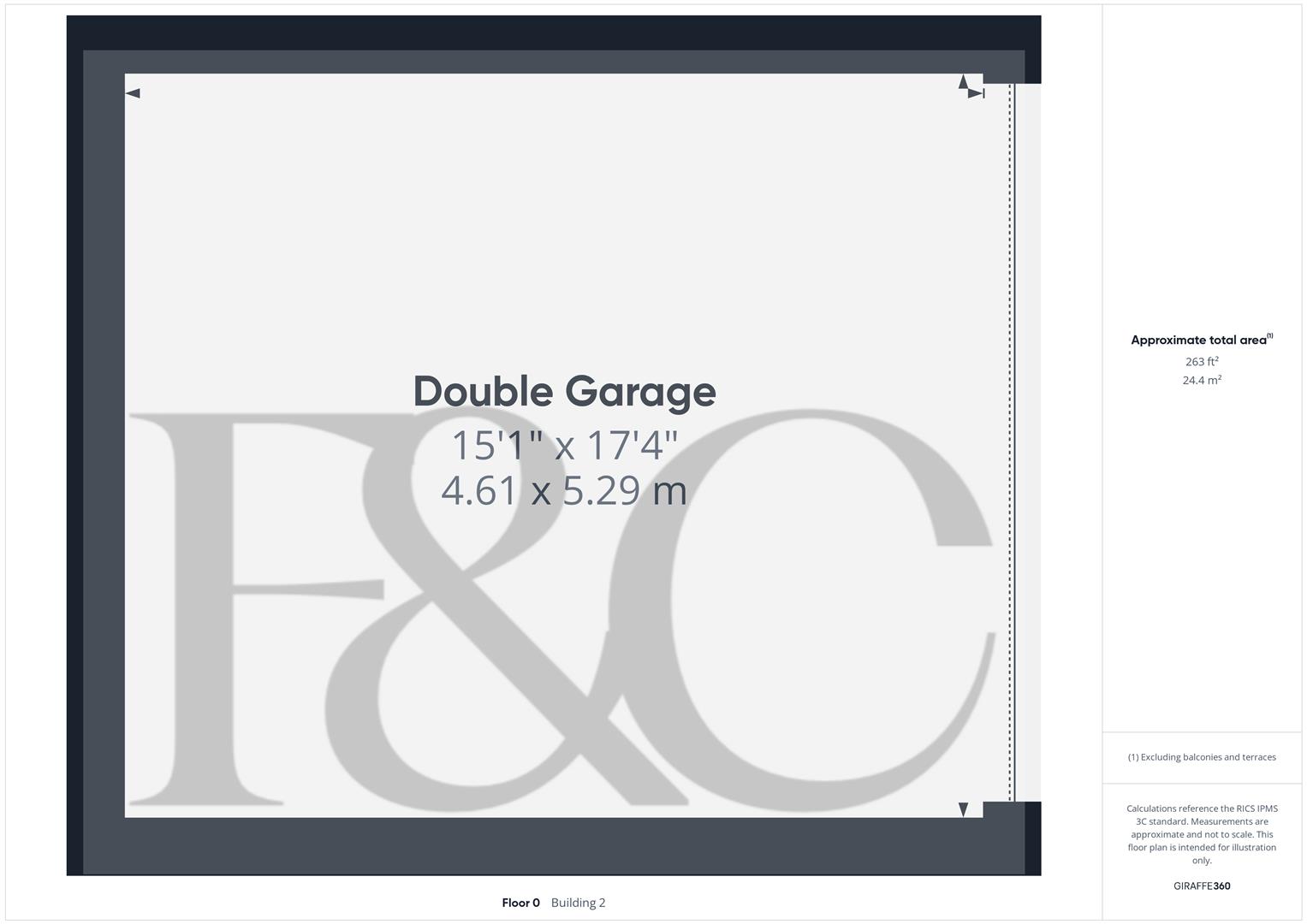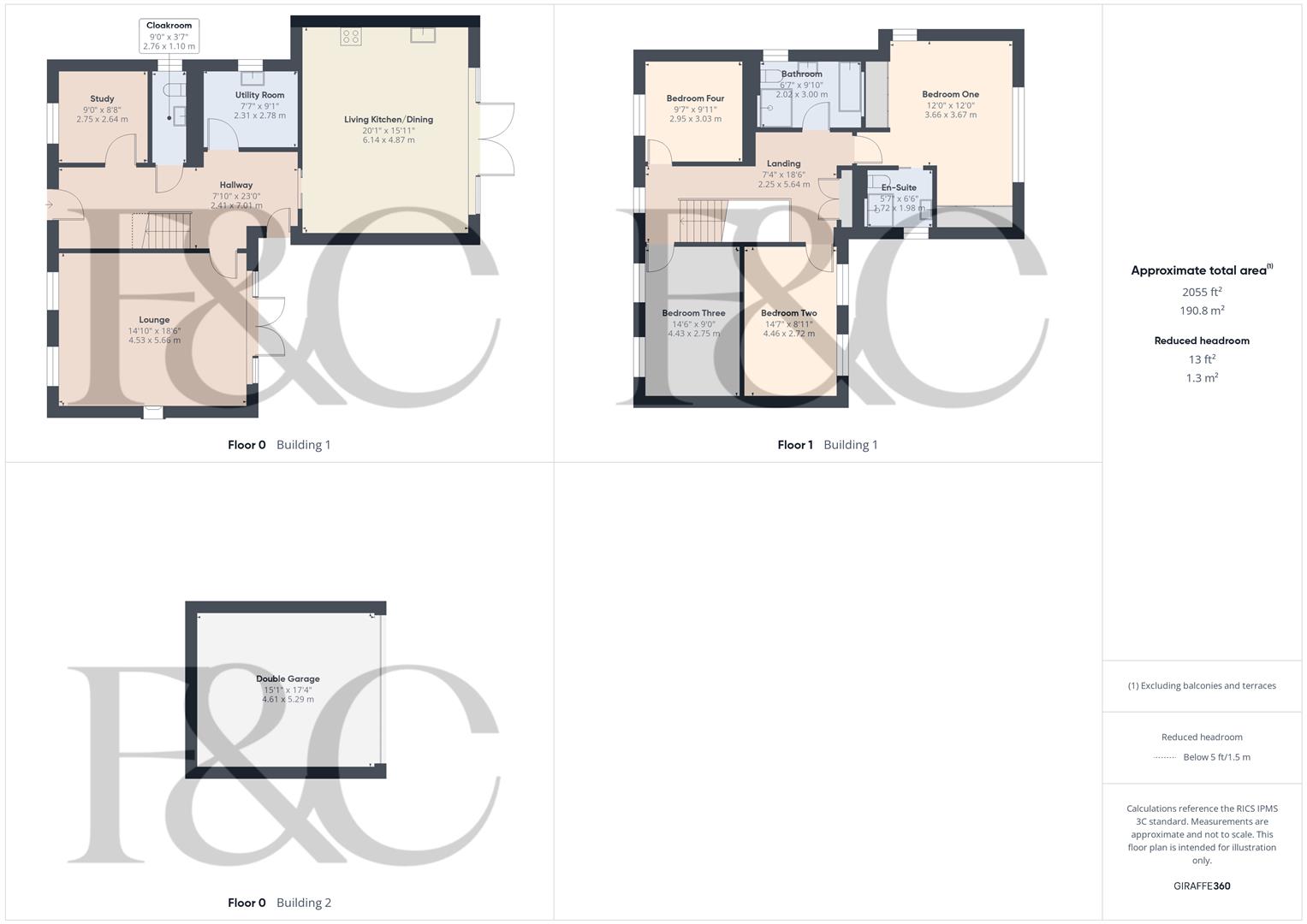- Impressive 2022 Built Detached Property - Under Warranty - Heating by Air-Source Heat Pump
- Located In The Heart of Crich Village
- Spacious Lounge & Fitted Study
- Stunning Living Fitted Kitchen/Dining Room
- Utility Room & Cloakroom
- Four Bedrooms & Two Fitted Bathrooms
- Landscaped Sun Terrace/Patio & Generous Garden - approx. 0.25 acre
- Large Driveway
- Double Garage with Electric Door
- Zoned Thermostat Controlled Areas - Mechanical Ventilation Heat Recovery System ( MVHR )
4 Bedroom Detached House for sale in Matlock
LOCATED IN THE HEART OF CRICH VILLAGE - This impressive detached house, offers a perfect blend of modern living and serene countryside charm. The accommodation boasts an inviting atmosphere with its thoughtfully designed spaces.
The house enjoys a lovely stunning fitted kitchen/dining room with French doors opening onto sun patio/terrace, ideal for both family meals and entertaining guests. The spacious lounge provides a comfortable retreat, while a fitted study offers a quiet space for work or relaxation. With four generously sized bedrooms, there is ample room for family and guests alike, complemented by two modern fitted bathrooms that ensure convenience for all.
The exterior of the property is equally appealing, featuring a beautifully landscaped sun terrace and a generous garden, perfect for outdoor gatherings or simply enjoying the tranquil surroundings. The large driveway accommodates up to four vehicles, leading to a double garage equipped with an electric door, providing both security and ease of access.
The Location - Crich is located approximately fourteen miles north of Derby and is convenient for the Peak District National Park and the A38 and M1 motorway. The Village is well-known for the local National Tramway Museum and at the summit of Crich Hill is the Memorial Tower for the Sherwood Foresters (Mercian Regiment). Crich itself is a pretty Derbyshire Village on the edge of the Derbyshire Dales and has local Village amenities, to include Post Office, Village Store, Pharmacy, Public Houses, The Loaf bakery, Butchers, Fish & Chip shop, Indian restaurant, Glebe Community Centre with Live Arts and Cinema club, GP Surgery and noted Primary Schools. The nearby Derbyshire countryside provides delightful scenery and country walks.
Accommodation -
Ground Floor -
Entrance Hall - 7.01 x 2.41 (22'11" x 7'10") - With entrance door, Dijon limestone tile flooring with underfloor heating, staircase leading to first floor, spotlights to ceiling and double glazed door giving access to garden.
Cloakroom - 2.76 x 1.10 (9'0" x 3'7") - With low level WC, fitted wash basin, Dijon limestone tile flooring with underfloor heating, spotlights to ceiling, double glazed window with fitted blind and internal oak veneer door with chrome fittings.
Lounge - 5.66 x 4.53 (18'6" x 14'10") - With feature fireplace incorporating Clearview log burning stove with raised stone hearth, underfloor heating, two double glazed windows to front with fitted blinds, double glazed French doors opening onto sun patio and matching side double glazed windows and internal oak veneer door with chrome fittings.
Study - 2.75 x 2.64 (9'0" x 8'7") - With attractive fitted bespoke media display unit with shelving and fitted base cupboards, underfloor heating, spotlights to ceiling, double glazed window to front with fitted blind and internal oak veneer door with chrome fittings.
Living Kitchen/Dining Room - 6.14 x 4.87 (20'1" x 15'11") -
Dining Area - With Dijon limestone tile flooring with underfloor heating, spotlights to ceiling, open space leading to kitchen area, three double glazed Velux windows, double glazed French doors opening onto sun patio/terrace with matching side double glazed windows, internal glazed door and open space leading to kitchen area.
Kitchen Area - With double porcelain sink unit with chrome mixer tap, wall and base fitted units with attractive matching worktops, Elica induction hob incorporating inset vacuum extractor, two Bosch electric fan assisted ovens, Zanussi combination microwave oven with Bosch warming plate drawer underneath, John Lewis American style fridge/freezer with drinks dispenser (negotiable on sale), matching fitted kitchen island again with matching worktops and fitted base cupboards underneath, integrated Neff dishwasher, Dijon limestone tile flooring with underfloor heating, spotlights to ceiling and open space leading to dining area.
Utility Room - 2.78 x 2.31 (9'1" x 7'6") - With single inset sink unit with mixer tap, a range of fitted base cupboards, quartz worktops, Dijon limestone tile flooring with underfloor heating, integrated washing machine, Vaillant high efficiency hot water tank, spotlights to ceiling, double glazed window with fitted blind and internal oak veneer door with chrome fittings.
First Floor Landing - 5.64 x 2.25 (18'6" x 7'4") - With spotlights to ceiling, radiator, access to roof space boarded approx. 5m x 9m and ladder, double glazed window to front with fitted blind, built-in double storage cupboard providing storage with shelving and double opening doors.
Double Bedroom One - 3.67 x 3.66 (12'0" x 12'0") - With a good range of attractive built-in double wardrobes, featured vaulted ceiling, spotlights to ceiling, double glazed window to side with fitted blind, radiator, featured large triangular shaped double glazed windows with internal plantation shutters and internal oak veneer door with chrome fittings.
En-Suite - 1.98 x 1.72 (6'5" x 5'7") - With separate corner shower cubicle with chrome fittings including shower, fitted wash basin with chrome fittings with fitted base cupboard underneath, low level WC, tile splashbacks, matching tile flooring with underfloor heating, heated chrome towel rail/radiator, spotlights to ceiling, double glazed window, wall mounted illuminated circular mirror and internal pocket door.
Double Bedroom Two - 4.46 x 2.72 (14'7" x 8'11") - With spotlights to ceiling, two radiators, two double glazed windows with fitted blinds to rear and internal oak veneer door with chrome fittings.
Double Bedroom Three - 4.43 x 2.75 (14'6" x 9'0") - With spotlights to ceiling, two raditors, two double glazed windows both having fitted blinds to front and internal oak veneer door with chrome fittings.
Double Bedroom Four - 3.03 x 2.95 (9'11" x 9'8") - With radiator, spotlights to ceiling, double glazed window with aspect to front and internal oak veneer door with chrome fittings.
Family Bathroom - 3.00 x 2.02 (9'10" x 6'7") - With bath with chrome fittings, fitted wash basin with chrome fittings, low level WC, corner shower cubicle with chrome fittings including shower, tile splashbacks, tile flooring with underfloor heating, heated chrome towel rail/radiator, spotlights to ceiling, double glazed window with fitted blind and internal oak veneer door with chrome fittings.
Front Garden - The property is set back from the pavement edge behind an attractive stone wall with paving slabs leading to the front door.
Sun Patio/Terrace - A charming area to sit out and entertain with attractive paving and high built stone walls.
Side Access - With attractive double opening Iroko hardwood doors.
Rear Garden - To the rear of the property is a generous sized garden laid to lawn with fruit trees and landscaping including an upper sun patio/terrace complemented by sleepers with well-stocked flower beds.
Driveway - A large double width tarmac driveway provides car standing spaces for approximately three/four cars.
Double Garage - 5.29 x 4.61 (17'4" x 15'1") - With concrete floor, power, lighting, water and electric door.
Wheelie Bin Storage Alcove Space -
Council Tax Band F -
Property Ref: 10877_33986376
Similar Properties
Church View, Duffield, Belper, Derbyshire
5 Bedroom Detached House | Offers in region of £735,000
ECCLESBOURNE SCHOOL CATCHMENT AREA - Large five bedroom, four bathroom family detached residence occupying a convenient...
Duffield Bank, Duffield, Belper, Derbyshire
5 Bedroom Detached House | Offers in region of £735,000
ECCLESBOURNE SCHOOL CATCHMENT AREA - A fine individual detached residence occupying an elevated and prominent position n...
St. Johns Road, Matlock Bath, Matlock, Derbyshire
3 Bedroom Cottage | Offers in region of £725,000
Charming stone-built, three bedroom detached cottage set within approx. eight acres of woodland - Tea Room/Cafe Popular...
Main Road, Smalley, Derbyshire
4 Bedroom Detached House | Offers in region of £755,000
A stunning, completely remodelled, three/four bedroom, detached residence occupying a prominent location in highly desir...
Sunlight, Duffield, Belper, Derbyshire
6 Bedroom Detached House | Offers in region of £765,000
ECCLESBOURNE SCHOOL CATCHMENT AREA - Contemporary designed six bedroomed detached home, with part natural Red Wood eleva...
Bramble Nook, Smalley, Derbyshire
4 Bedroom Detached House | Offers in region of £765,000
This exquisite new build by the esteemed Bowerman Homes offers a perfect blend of luxury and modern living. Spanning an...

Fletcher & Company (Duffield)
Duffield, Derbyshire, DE56 4GD
How much is your home worth?
Use our short form to request a valuation of your property.
Request a Valuation
