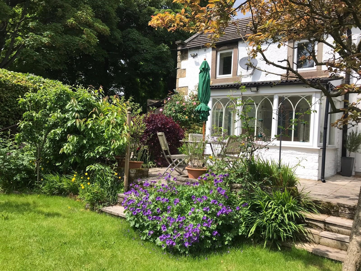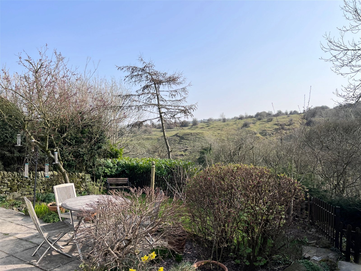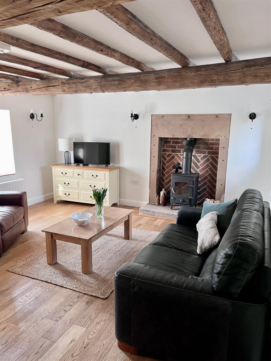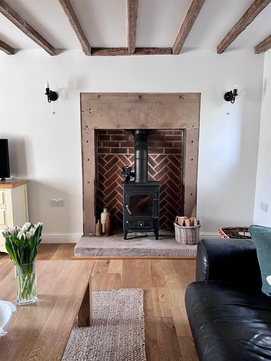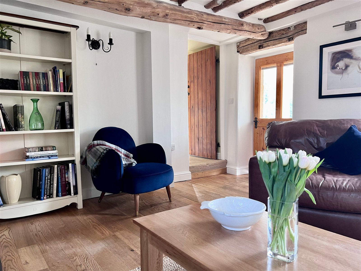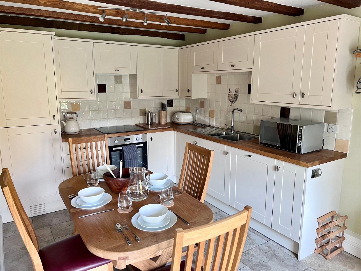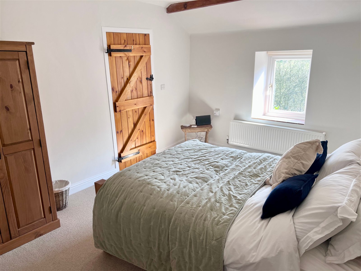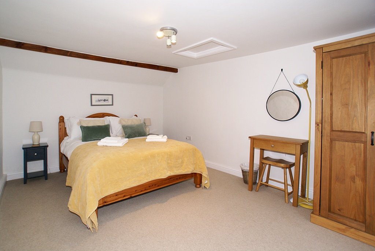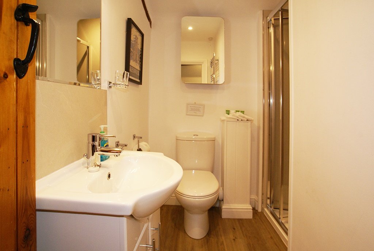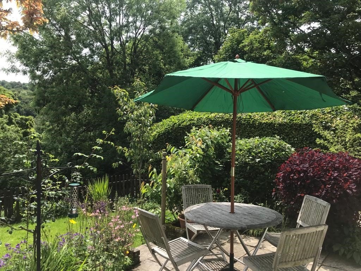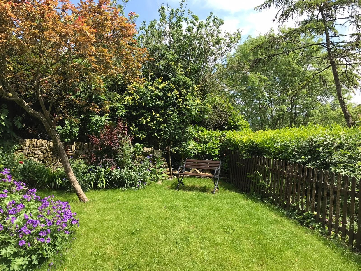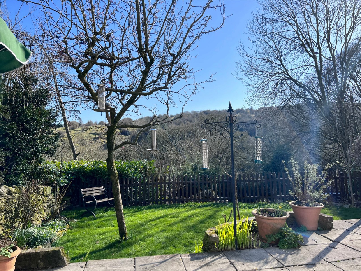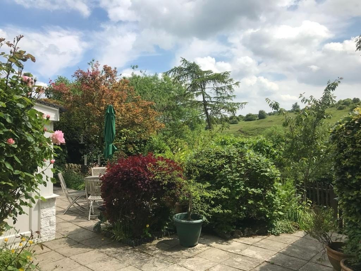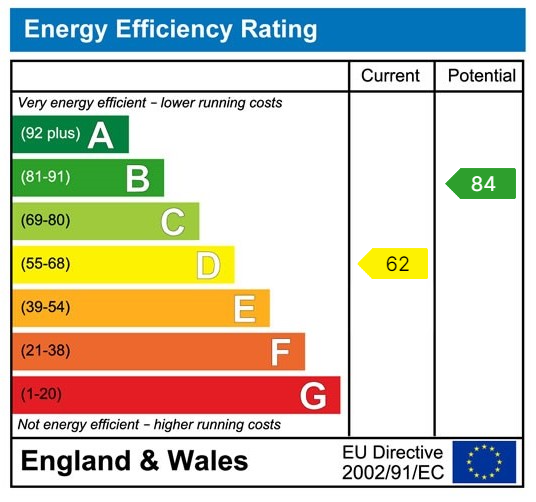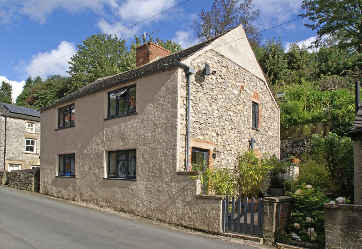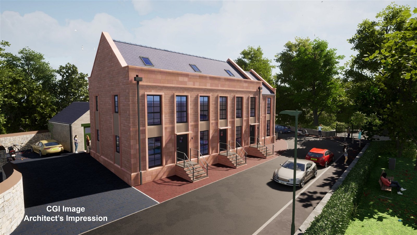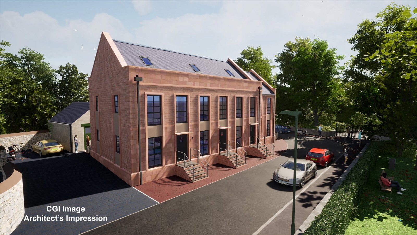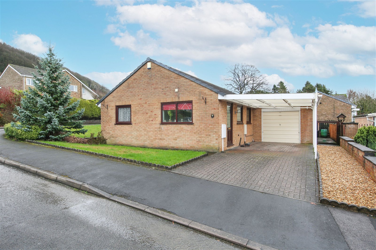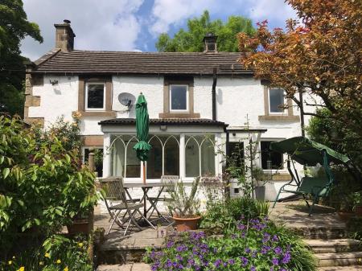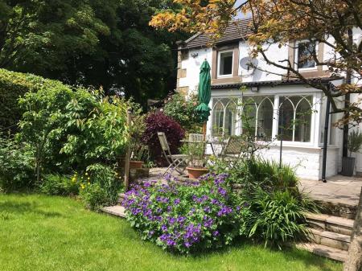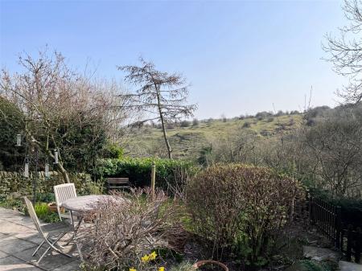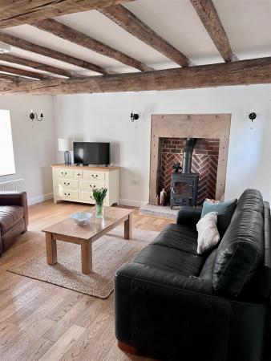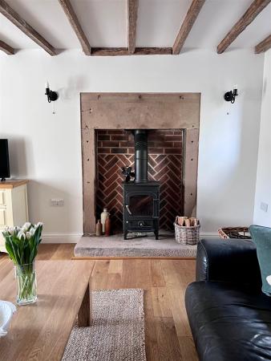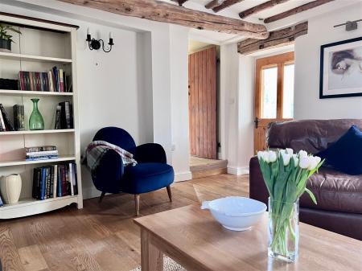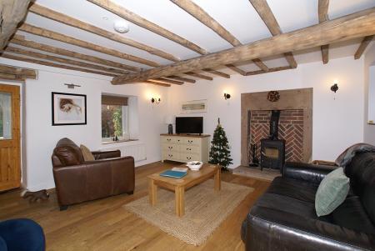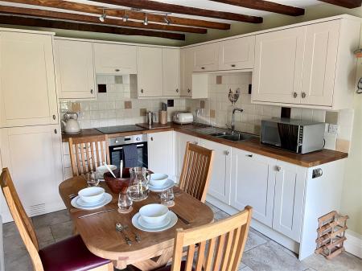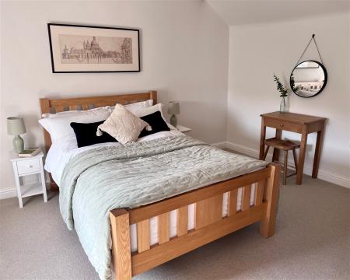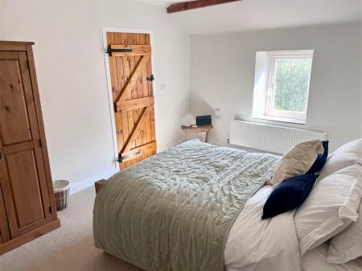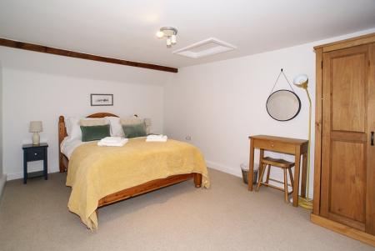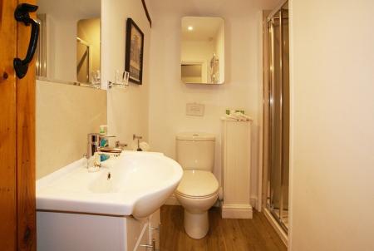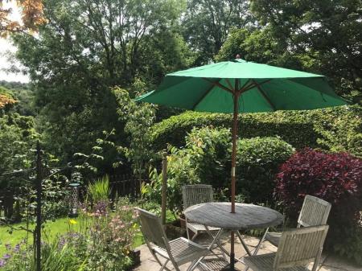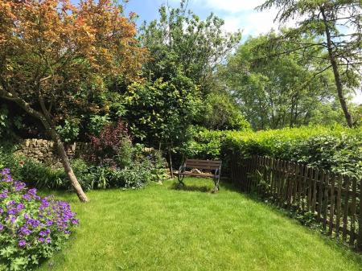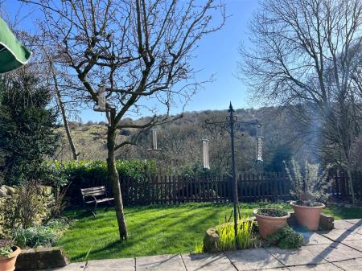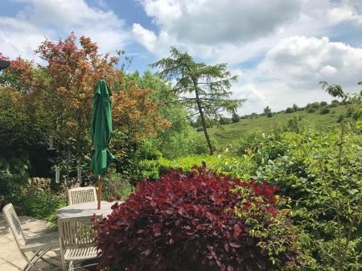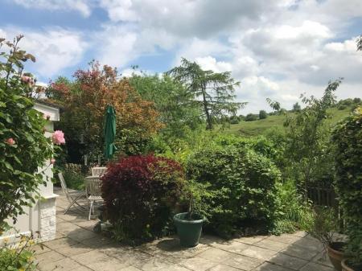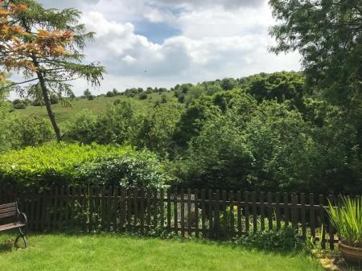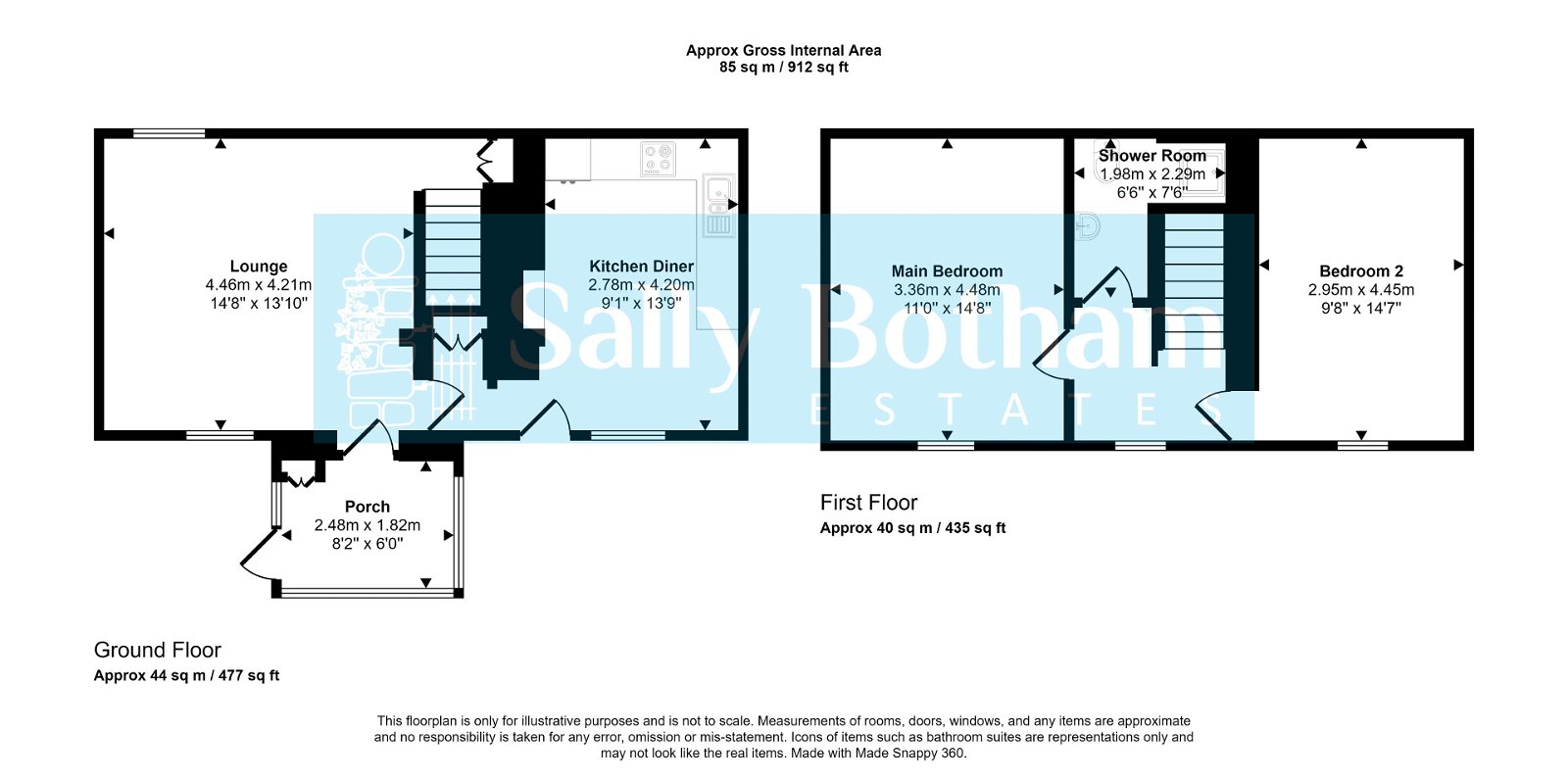- Traditional cottage.
- Living room with log burner.
- Two good size double bedrooms.
- Off road parking via driveway.
- Fantastic views over Wensley Dale.
- Edge of the Peak District National Park.
- Mature garden.
- Ideal holiday let.
- Conveniently accessible to Darley Dale and Bakewell.
- Village location.
2 Bedroom Cottage for sale in Matlock
An immaculate charaterful period cottage, two double beds, sitting room with log burner, dining kitchen, mature garden, gated parking and beautiful views. Village location.
An exceptionally well-presented, characterful period cottage, ideally located at the edge of the popular village of Wensley. Backing onto open countryside with superb views, this delightful property, dating back to the late1700s, has a wealth of character and original features. The accommodation offers: two double bedrooms; family shower room; a spacious sitting room with log-burning stove; dining-kitchen; conservatory porch; and storage cellar. There is a delightful mature south facing garden with green house and shed; driveway with parking and superb views over Wensley Dale. The property has recently be used as a holiday let and is up to current fire regulations.
Wensley is an attractive village set on a hillside overlooking Wensley Dale and the Derwent Valley, surrounded by open countryside, on the edge of the Peak District National Park. There are excellent local amenities at nearby Darley Dale (1.6 miles) and the towns of Matlock (3.9 miles) and Bakewell (7.2 miles) are just a few minutes away. The village is within easy commuting distance of the cities of Sheffield, Nottingham and Derby.
Entering the property via a half-glazed UPVC entrance door, which opens to:
CONSERVATORY PORCH 2.56m x 1.87m
Having UPVC double-glazed windows to three aspects, enjoying views over the garden and the dale beyond. The room has limestone tiles to the floor, central heating radiator with thermostatic valve, and sited within the room is the gas-fired boiler, which provides hot water and central heating to the property. A half-glazed panelled door opens to:
SITTING ROOM 4.46m x 4.31m
With dual-aspect UPVC double-glazed windows, polished light oak flooring, and original exposed beams to the ceiling, with a pair of heavy tree trunk beams. The room has a fine feature fire opening with a dressed stone surround and raised hearth, housing a Clearview multi-fuel stove. There are wall lamp points, central heating radiator, and television aerial point.
A batten door with thumb latch opens to an inner lobby, where a door opening leads to:
DINING KITCHEN 4.23m x 3.01m
With a rear-aspect double-glazed window overlooking the garden and a half-glazed UPVC entrance door opening onto the rear of the property. The room has exposed beams to the ceiling and a limestone tile floor with underfloor heating. The kitchen is fitted with a good range of shaker-style units with cupboards and drawers set beneath a solid timber worksurface with a tile splashback. There are wall-mounted storage cupboards with under-cabinet lighting. Set within the worksurface is a one-and-a-half-bowl sink with mixer tap and a four-ring induction hob, over which is a cooker hood. Beneath the hob is a fan-assisted electric oven. Integral appliances include a 12-place-setting dishwasher, fridge-freezer, and a washing machine. The room has an illuminated display niche.
From the lobby area, a stable-style door opens to a stone staircase which descends to:
STORAGE CELLAR 2.94m x 2.44m
Having a stone barrel vault ceiling, power, and lighting.
From the sitting room, an opening leads to a ground floor landing, where doors open to a storage cupboard with hanging space, and a staircase rises to:
FIRST FLOOR LANDING 2.20m x 1.99m
With a rear-aspect double-glazed window, central heating radiator, and batten doors with thumb latches opening to:
BEDROOM ONE 4.42m x 3.24m
Having a rear-aspect double-glazed window overlooking the gardens and the open countryside of Wesley Dale beyond. The room has a central heating radiator with thermostatic valve, and a television aerial point and telephone point providing internet to the property. There are exposed purlins to the ceiling and a loft access hatch.
BEDROOM TWO 4.31M X 2.97M
Again with a rear-aspect window having similar views to bedroom one. There are exposed purlins to the ceiling, central heating radiator with thermostatic valve, and a telephone point.
SHOWER ROOM 2.29m x 1.04m and 1.90m x 0.90m
An L-shaped room having light wood-effect laminate flooring and suite with: shower cubicle with mixer shower having overhead and handheld shower sprays; wash hand basin with storage cupboard beneath and illuminated mirror over; and dual-flush close-coupled WC. The room is illuminated by downlight spotlights and there is an extractor fan and chrome-finished ladder-style towel radiator.
OUTSIDE
The property is approached by a pair of double gates, which open to a driveway, providing off-road parking. Lying to the side of the driveway is an open car port / log store area. To the rear of the property is a delightful garden with a flagged terrace immediately to the rear, where the door opens from the dining-kitchen, beyond which is an area of lawn with ornamental shrubs and trees. Beyond a picket fence is a further area of garden, accessed by stone steps, where there is an aluminium greenhouse and a large timber garden shed with power. The property has outside lighting on PIR sensors, and outside water and power supplies.
SERVICES AND GENERAL INFORMATION
Mains electricity, water, and gas are connected to the property. Drainage is by way of a private system. The property is fitted with smoke detectors and emergency lighting.
TENURE Freehold
COUNCIL TAX BAND (Correct at time of publication) ‘ ’
DIRECTIONS
Leaving Matlock along the A6 towards Bakewell, upon reaching Darley Dale turn left along the B5057 sign posted Wensley, after crossing the river follow the road up the hill to Wensley Village, continue through the village where the property can be found last property on the left before the open countryside.
Disclaimer
All measurements in these details are approximate. None of the fixed appliances or services have been tested and no warranty can be given to their condition. The deeds have not been inspected by the writers of these details. These particulars are produced in good faith with the approval of the vendor but they should not be relied upon as statements or representations of fact and they do not constitute any part of an offer or contract.
Important information
This is a Freehold property.
Property Ref: 891_712358
Similar Properties
3 Bedroom Detached House | Offers Over £375,000
A superb period cottage in popular village location. Recently refurbished. 3 bedrooms, family bathroom, dining room. sit...
Park End House, Matlock DE4 3BU
3 Bedroom Townhouse | £375,000
Stone built, soon-to-be-completed, end townhouse 3 bed 3-storey home, central Matlock location. Overlooking picturesque...
3 Bedroom Townhouse | £375,000
Stone built, soon-to-be-completed, mid row townhouse 3 bed 3-storey home, central Matlock location. Overlooking pictures...
3 Bedroom Semi-Detached House | £385,000
A spacious unique characterful period home located close to the town centre. With multi level accommodation offering 3 b...
Hall Rise, Darley Dale, Matlock, DE4 2HD
2 Bedroom Bungalow | £395,000
Immaculately presented detached bungalow. Located in a popular residential area and within easy reach of the excellent l...
Hackney Road, Hackney, Matlock.
4 Bedroom Semi-Detached Bungalow | £400,000
4 bed semi detached luxury home with wonderful far reaching views. Open plan living /dining kitchen with patio doors ont...

Sally Botham Estates (Matlock)
27 Bank Road, Matlock, Derbyshire, DE4 3NF
How much is your home worth?
Use our short form to request a valuation of your property.
Request a Valuation

