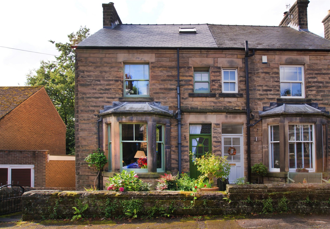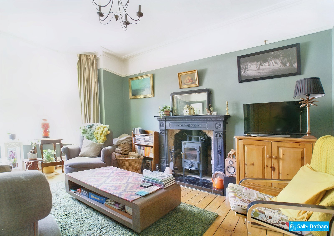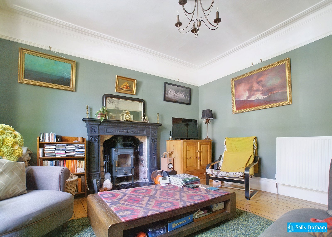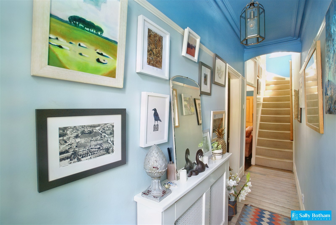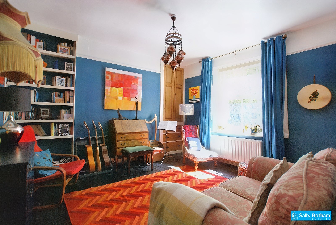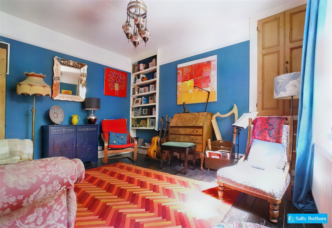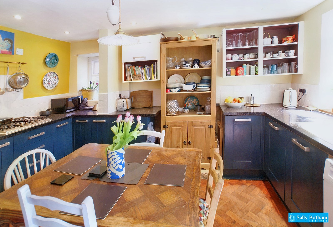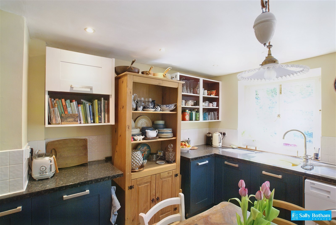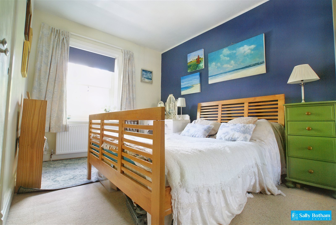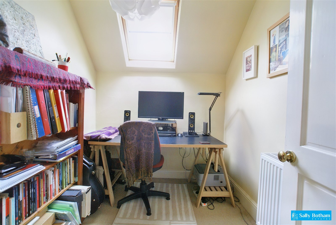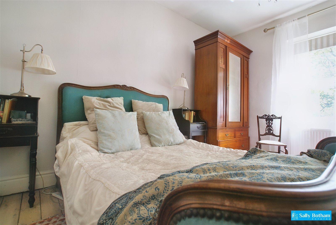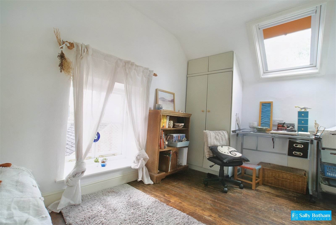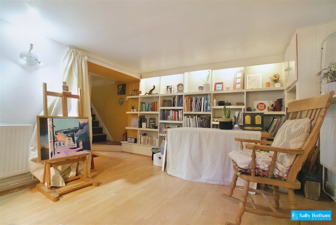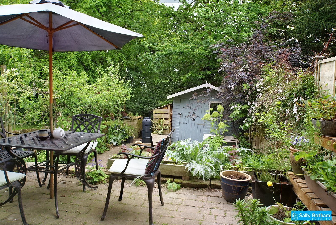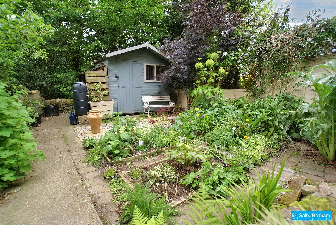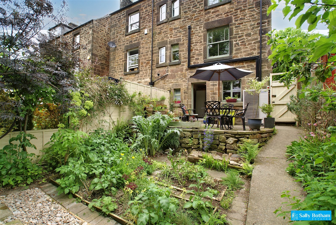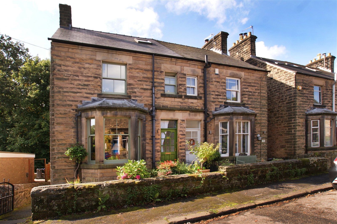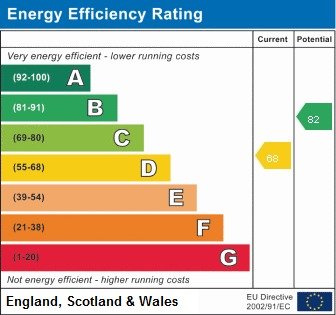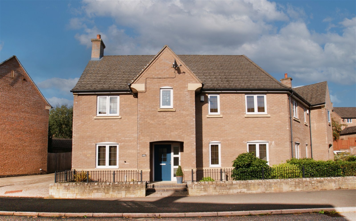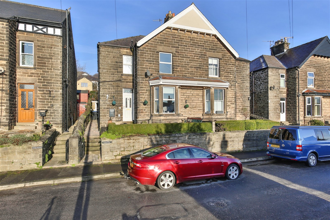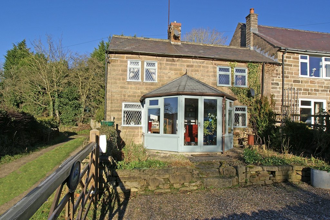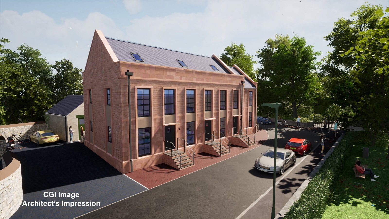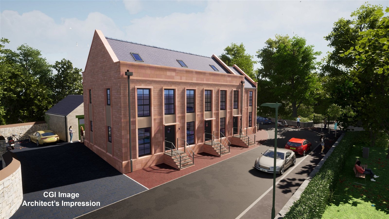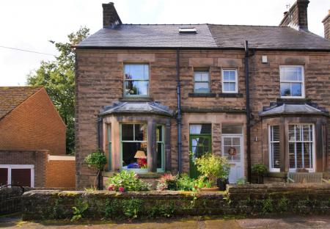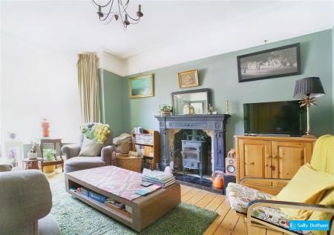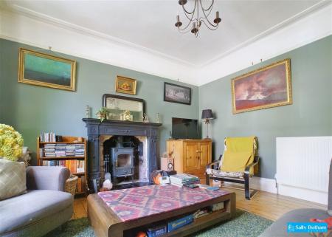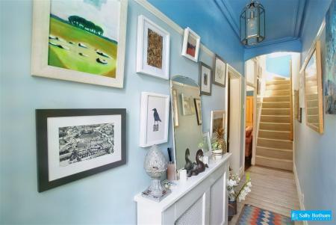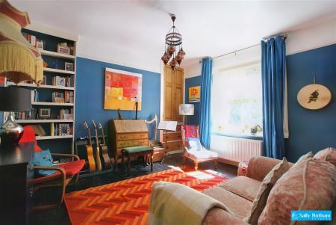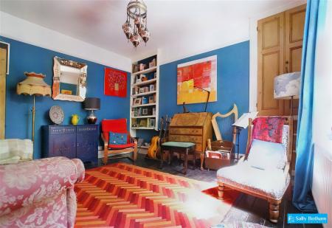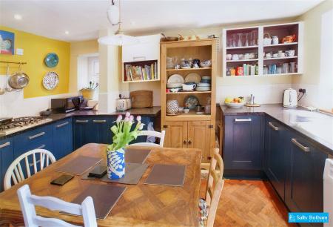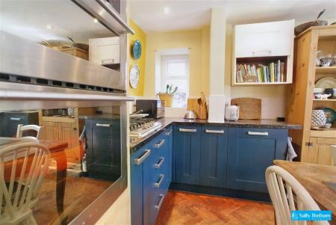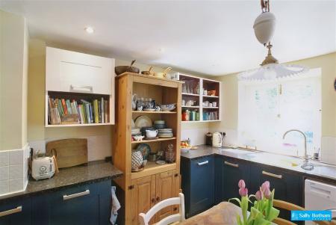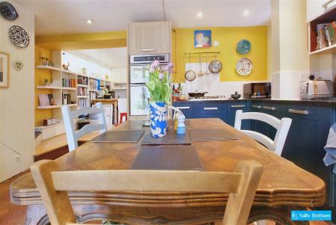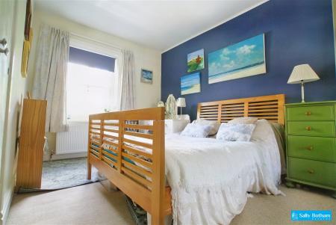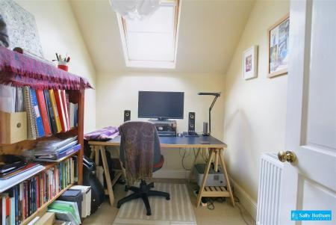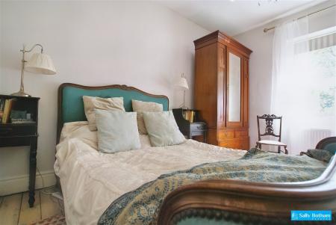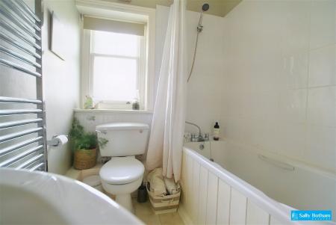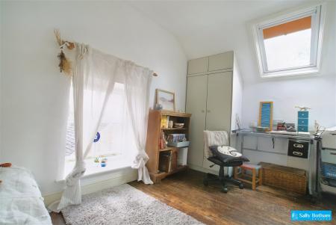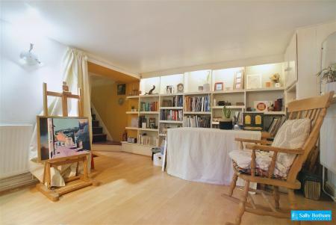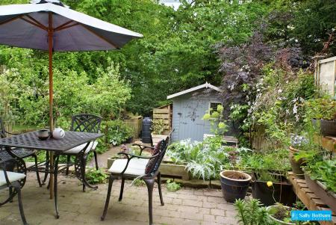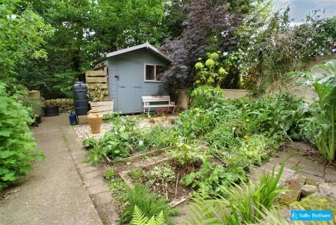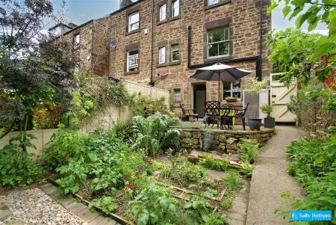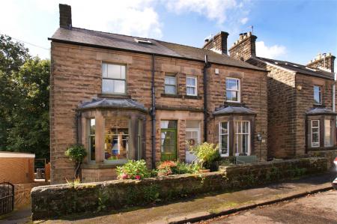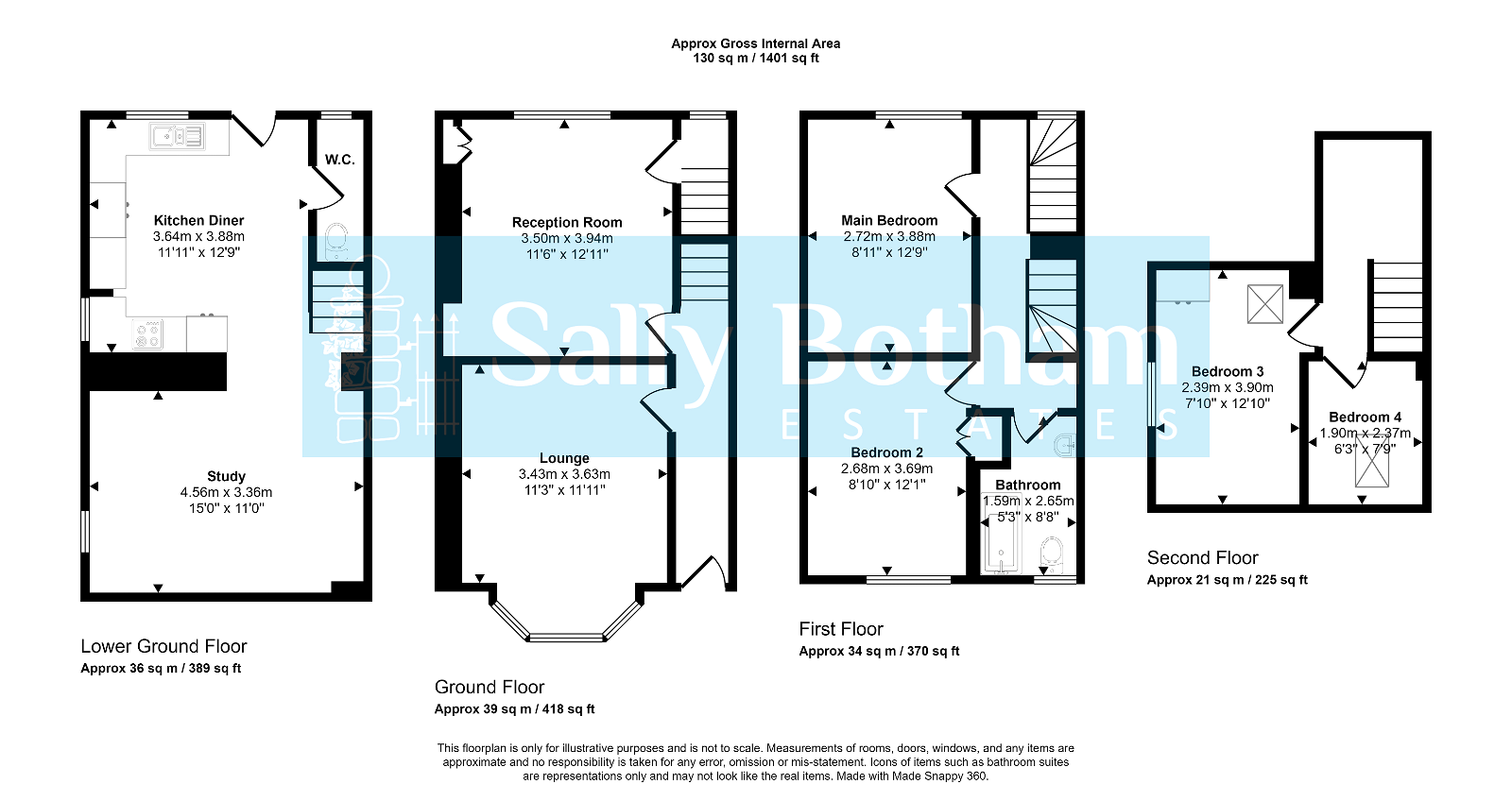- Stone built semi-detached Victorian home
- Set over four floors
- Four bedrooms.
- Three reception rooms.
- Family bathroom & ground floor WC.
- Delightful gardens to rear.
- Photovoltaic solar panels.
- Within easy reach of the town centre.
- Quiet Cul-de-sac location.
- Convenient for local schools.
4 Bedroom Semi-Detached House for sale in Matlock
This deceptively spacious four-bedroom semi-detached property in the heart of Matlock has delightful original Edwardian features throughout, including high ceilings, wooden floors, and doors. Set over four floors, the accommodation offers three reception rooms (with potential to be turned into further bedrooms), and a good-sized country-style kitchen-diner. With heaps of personality throughout, this property would be perfect for a family, within easy reach of local schools, as well as being set in a great location for commuters. The recent installation of a modern low-energy heating solution, new double-glazing units, and new roof tiling and insulation, have substantially reduced the carbon footprint of the property and have raised its EPC status to D.
Entering the property via a half-glazed wooden door opening to:
ENTRANCE HALLWAY 6.17m x 1.23m
With exceptionally high ceilings with original features and a central heating radiator.
A wooden door leads to:
LIVING ROOM 4.57m x 3.52m
Having a front-aspect double-glazed bay window. There is original wooden flooring, ceiling rose, and cornice to the ceiling. There are original Edwardian features, including a large cast-iron fireplace and surround with tiled hearth, housing a newly-fitted Clear View log-burning stove. There is a central heating radiator and BT fibre broadband point.
RECEPTION ROOM / MUSIC ROOM 3.98m x 3.54m
Having a rear-aspect double-glazed picture window overlooking the garden to the neighbouring properties. There is original wooden flooring and original features to the ceiling, and a borrowed light window through to the hall. There are built-in storage cupboards and drawers, as well as open shelving on either side of the chimney breast. There is a central heating radiator. A door opens to:
INNER HALLWAY
With rear-aspect double-glazed picture window overlooking the neighbouring properties and garden, and staircase descending to the lower-floor accommodation:
RECEPTION ROOM THREE / ART STUDIO 4.25m x 3.60m
With feature built-in open-display shelving, as well as wall-mounted cupboards and drawers providing further storage space. There are two central heating radiators, and a side-aspect double-glazed window. This room could be used as a reception room, snug, or dining room.
KITCHEN 3.72m x 3.38m
Enjoying dual-aspect picture windows and a glazed door opening onto the garden. This well-equipped kitchen has a good range of cupboards set beneath a black marble-effect worksurface with tiled splashback. Set within the worksurface is a one-and-a-half-bowl stainless sink with mixer tap, along with a Stoves four-ring gas hob. There is a Stoves stand-alone double-oven. There are wall-mounted open-display shelves, and space and connection for a washer-dryer and a free-standing fridge-freezer. A door opens to:
LOWER-FLOOR WC 1.34m x 0.83m
Having a rear-aspect double-glazed window with obscured glass and open shelving. There is a low-level flush WC, and coat hanging space.
From the entrance hallway, a staircase rises to:
FIRST FLOOR LANDING 4.87m x 1.72m
With rear-aspect double-glazed window overlooking the garden and a central heating radiator. Sited in the landing is a Tempest 170 litre pressurised water tank, which is connected to an external Air Source Heat Pump. Together these provide central heating and hot water to the property. Doors open to:
BEDROOM ONE 3.61 x 2.30m
With a rear-aspect double-glazed window overlooking the garden and trees beyond. The room has high ceilings, original wooden floors, and double-width central heating radiator.
BEDROOM TWO 3.61m x 2.30m
With a front-aspect double-glazed window overlooking the neighbouring properties. There are built-in storage cupboards and a double-width central heating radiator.
FAMILY BATHROOM 2.35m x 1.72m
Having a side-aspect double-glazed picture window with frosted glass. A partially-tiled room with suite comprising: wash hand basin with mixer tap, set within a vanity unit with cupboard space below and mirror above; low-level flush WC; panelled bath with mixer tap and shower head attachment. There is a ladder-style towel radiator and an extractor fan.
From the landing, a staircase rises to the second-floor accommodation:
SECOND FLOOR LANDING 3.42m x 1.71m
Built into the shape of the roof, with wooden doors opening to:
BEDROOM FOUR 2.44m x 1.86m
Built into the apex of the roof and having a Velux rooflight window overlooking neighbouring properties and the woodlands beyond. This room has a loft-access hatch, central heating radiator, and internet connection point.
BEDROOM THREE 3.97m x 2.43m
A delightfully light and airy room benefiting from dual-aspect UPVC double-glazed windows and a Velux window. There is a built-in wardrobe with drawers, loft access to a partially-boarded loft space, and a large central heating radiator.
OUTSIDE
Situated on a cul-de-sac, the property is accessed by a cast-iron gate leading to the front door. To the rear of the property is a well-maintained garden surrounded by woodland, affording privacy to the area. A door from the kitchen opens to a delightful patio space surrounded by potted plants and flowers, and houses the Samsung air-to-water heat pump. From the patio, a path leads to flower beds stocked with flowering plants and shrubs. There is a large shed and log store at the bottom of the garden. The garden is framed beautifully by apple trees, raspberry bushes, and further flowering plants. The slate roof has recently been re-tiled, and 2KW of solar panels provide a source of energy and income. There is an outside water source and electricity supply.
SERVICES AND GENERAL INFORMATION
All mains services are connected to the property.
TENURE Freehold
COUNCIL TAX BAND (Correct at time of publication) ‘D’
Disclaimer
All measurements in these details are approximate. None of the fixed appliances or services have been tested and no warranty can be given to their condition. The deeds have not been inspected by the writers of these details. These particulars are produced in good faith with the approval of the vendor but they should not be relied upon as statements or representations of fact and they do not constitute any part of an offer or contract.
Important information
This is a Freehold property.
This Council Tax band for this property D
Property Ref: 891_580255
Similar Properties
3 Bedroom Semi-Detached House | Offers in region of £360,000
Good sized 3 bed semi-detached property in prime location in Matlock. Comprising of; A good sized and modern kitchen/din...
3 Bedroom Semi-Detached House | £360,000
A spacious three double bedroom semi-detached family home, with scope for improving, ideally located within easy reach o...
Cunnery View, Nottingham Road, Tansley, DE4 5FR
3 Bedroom Semi-Detached House | £350,000
Characterful 3 bed stone built cottage with driveway, enclosed garden and detached garage to the rear. Includes kitchen,...
3 Bedroom Townhouse | £375,000
Stone built, soon-to-be-completed, mid row townhouse 3 bed 3-storey home, central Matlock location. Overlooking pictures...
3 Bedroom Townhouse | £375,000
Stone built, soon-to-be-completed, mid row townhouse 3 bed 3-storey home, central Matlock location. Overlooking pictures...
Park End House, Matlock DE4 3BU
3 Bedroom Townhouse | £375,000
Stone built, soon-to-be-completed, end townhouse 3 bed 3-storey home, central Matlock location. Overlooking picturesque...

Sally Botham Estates (Matlock)
27 Bank Road, Matlock, Derbyshire, DE4 3NF
How much is your home worth?
Use our short form to request a valuation of your property.
Request a Valuation
