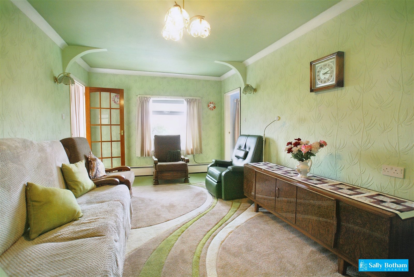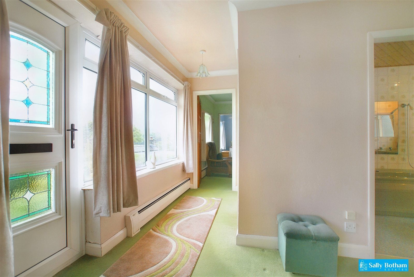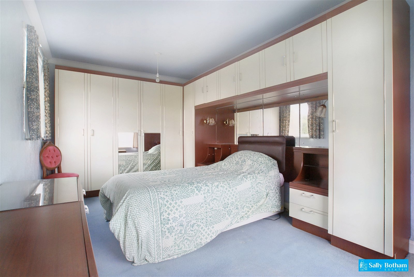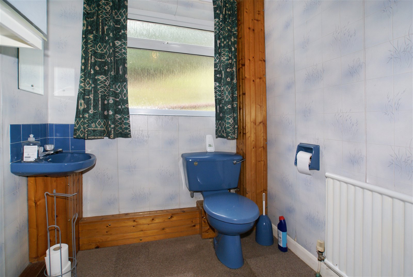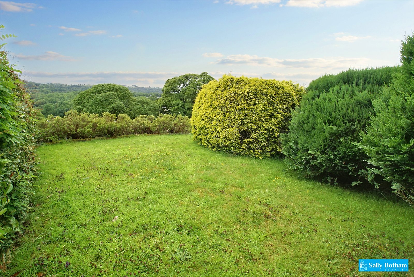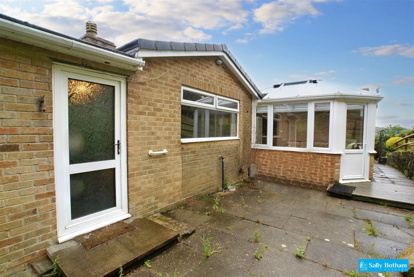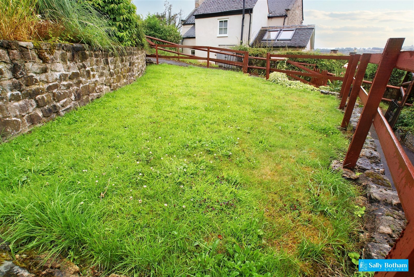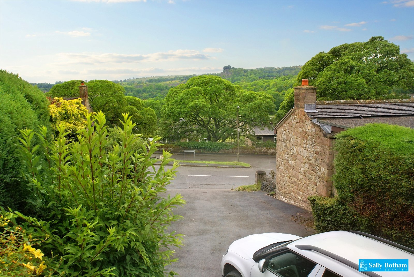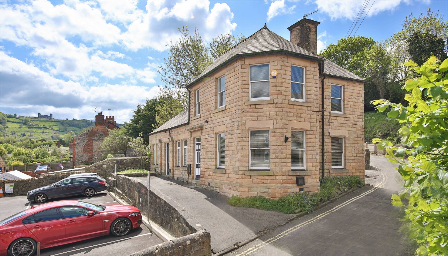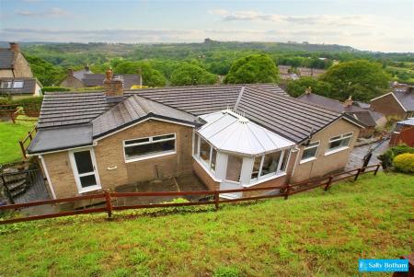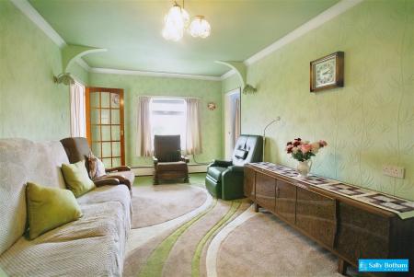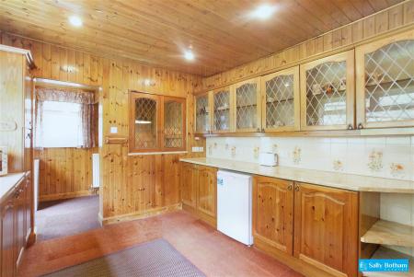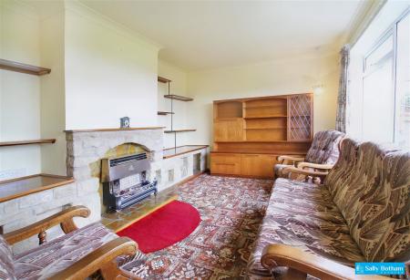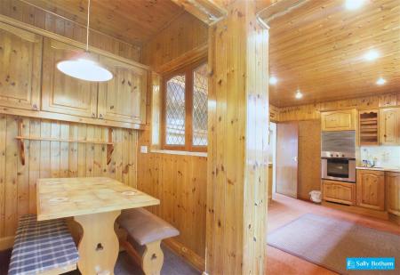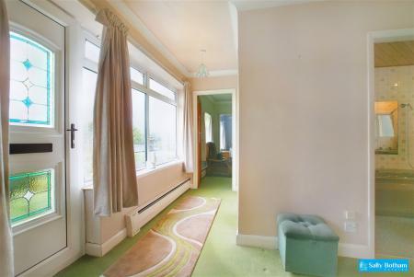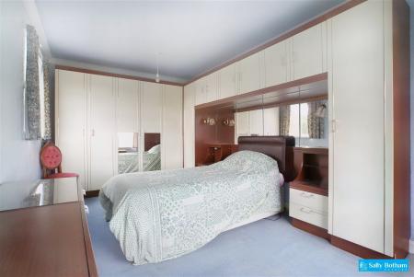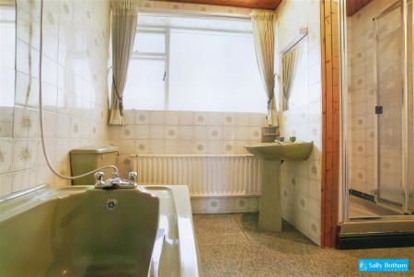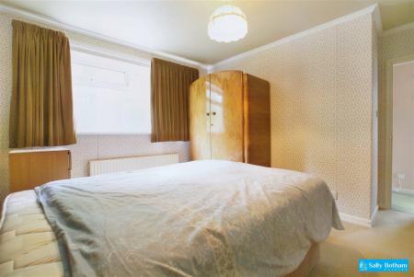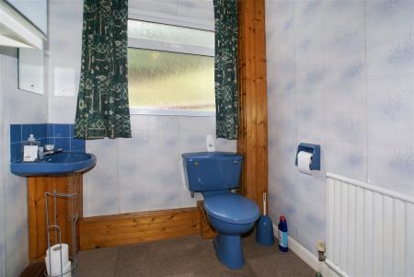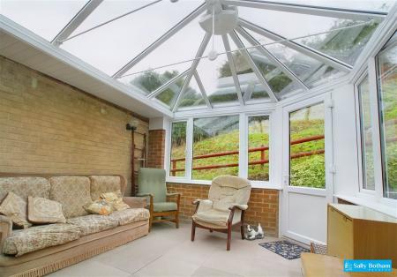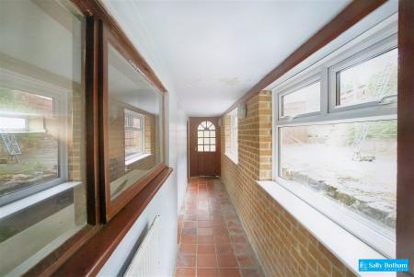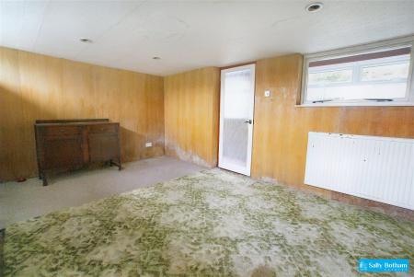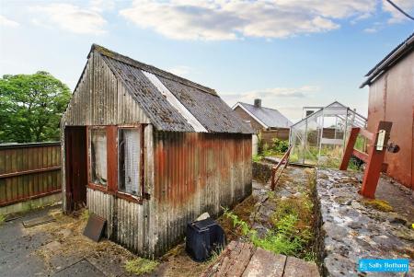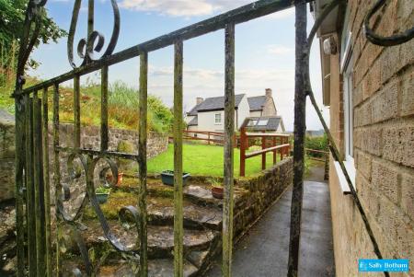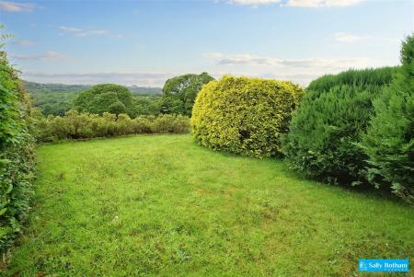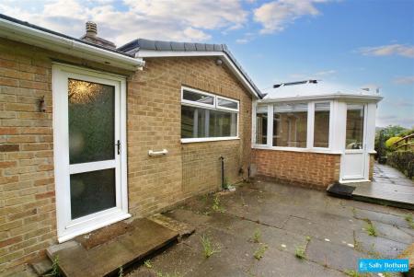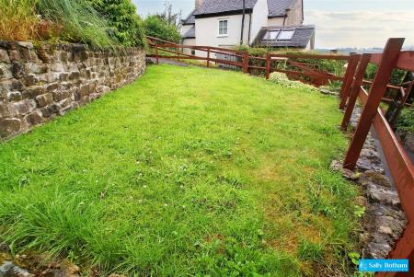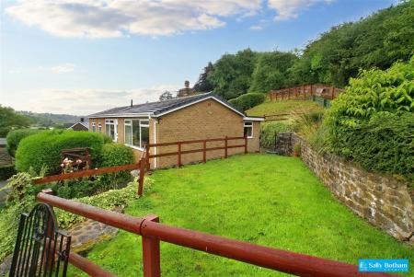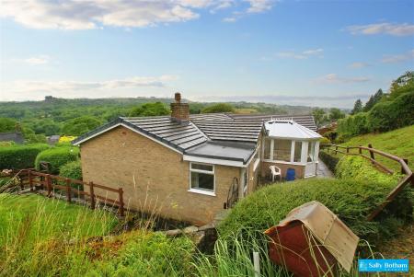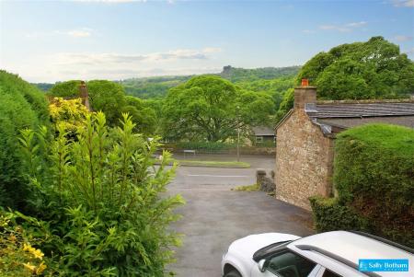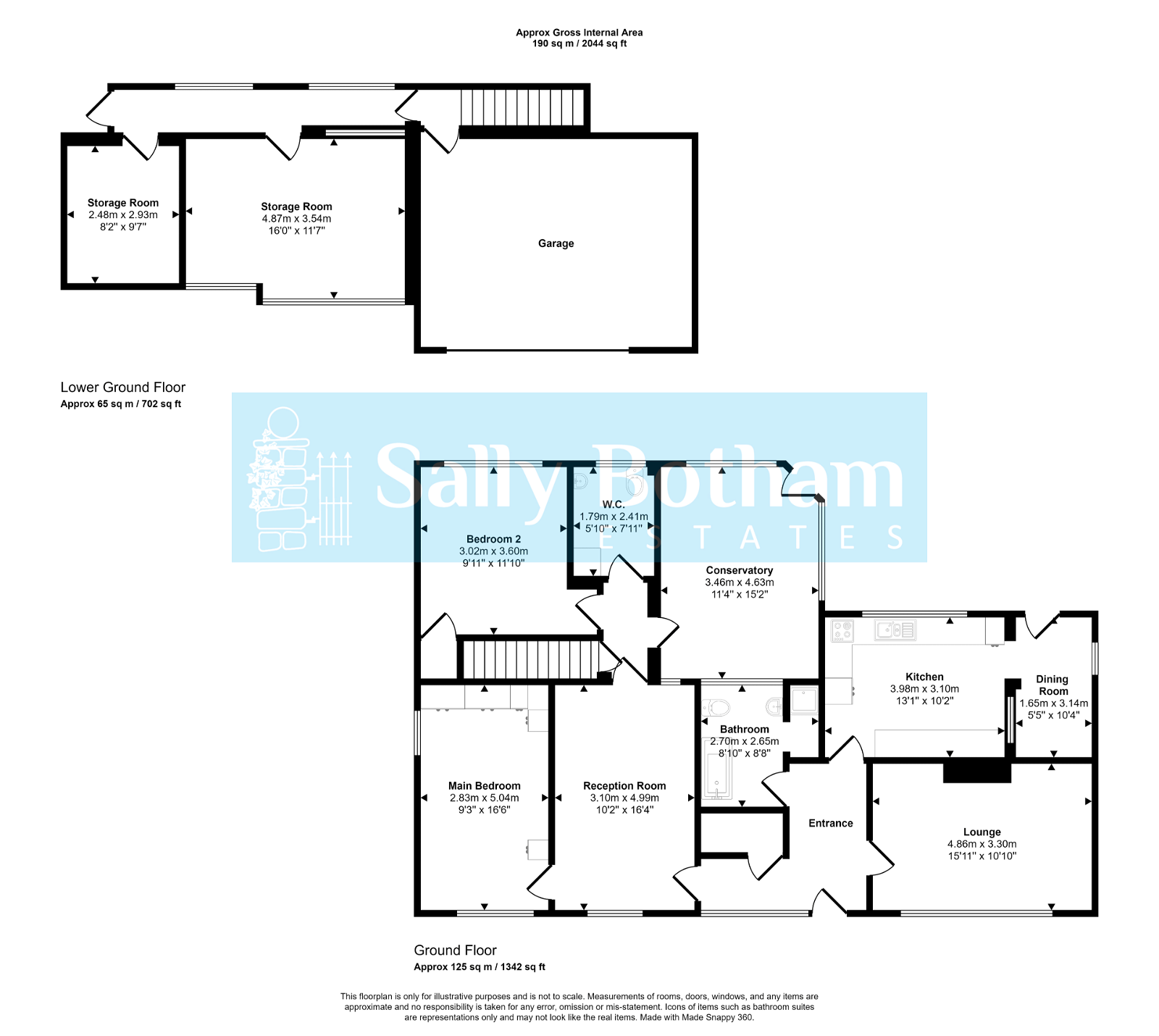- Good sized detached family home.
- Spacious 3/4 bedrooms.
- 2 reception rooms.
- large kitchen/diner.
- 2 hobby rooms/home office/study.
- Perfect Refurbishment Project.
- Ample off road parking.
- Integrated Garage.
- Good sized front and rear gardens
3 Bedroom Bungalow for sale in Matlock
Set in a private, elevated position within the desirable location of Bolehill, this deceptively spacious property benefits from exceptional far-reaching countryside views throughout. The accommodation offers: five reception rooms, two of which are currently used as bedrooms, two used as lounges; kitchen-dining room with separate dining area; four-piece family bathroom; two additional reception rooms on the lower floor; sun room to the rear, overlooking the gardens and woodlands beyond. This property is perfect for someone with lower mobility or someone looking for a refurbishment project.
Entering the property via a glass-paned UPVC double-glazed door, which opens to:
ENTRANCE HALLWAY 3.56m x 1.80m and 3.77m
This L-shaped hallway enjoying front-aspect views through double-glazed picture windows, overlooking the front garden, driveway, neighbouring properties, and exceptional far-reaching landscapes beyond. There is a storage cupboard with hanging and shelving space, along with the Worcester boiler, which provides central heating and hot water to the property.
Wooden doors lead to:
RECEPTION ROOM ONE / LOUNGE 5.06m x 3.26m
Having built-in retro-style open-display stone shelving, along with a stone hearth and surround housing an electric fire. There are front-aspect large picture windows. There is a television aerial point and a central heating radiator.
KITCHEN-DINING ROOM 6.35m x 3.22m (maximum measurements)
An exceptionally spacious room with rear-aspect windows over the patio and the tiered garden. There is a marble-effect worksurface with tiled splashback with cupboards and drawers below, with a varnished oak finish. Set within the worksurface is a one-and-a-half-bowl sink with mixer tap and a four-ring gas hob with extractor hood over. Below the worksurface is space and connection for a free-standing fridge-freezer. There are glass-fronted wall-mounted storage cupboards and open-display shelving. There is an eye-level Indesit electric oven.
Walking through the kitchen, there is a separate dining area with glass-paned serving hatch and space for dining furniture. To this area is a further rear-aspect picture window and UPVC double-glazed patio door leading to the rear garden.
FAMILY BATHROOM 2.95m x 2.74m
A fully-tiled room with wooden panels to the ceiling, and illuminated by downlight spotlights. The four-piece suite comprising: large free-standing bath with mixer tap and shower head attachment; close-coupled WC; wash hand basin; shower cubicle with mixer shower. There are wall-mounted mirrors, a shaving point, and a central heating radiator.
RECEPTION ROOM TWO 5.04m x 3.18m
With front-aspect views similar to reception room one. There are wall-light points, a central heating radiator, and a television aerial point.
Doors open to:
BEDROOM ONE 4.64m x 2.93m
Having dual-aspect windows over the front and side of the property, and equipped with built-in wardrobe and cupboard storage, wall-light points, and a vanity unit. There is a central heating radiator.
BEDROOM TWO 3.77m x 3.62m
With side-aspect views over the lawned area. There is a storage cupboard with hanging space, and a loft access hatch. There is a central heating radiator.
GROUND FLOOR WC 2.48m x 1.82m
With close-coupled WC, wall-mounted wash hand basin with mixer tap, and a central heating radiator. There is a wall-mounted storage cupboard, wall-mounted mirror, and space and connection for a washing machine / tumble dryer.
SUN ROOM
Enjoying 180 degree panoramic views over the rear garden, patio, and far-reaching rural landscapes beyond.
An internal staircase descends) to:
DOUBLE GARAGE 5.95m x 4.88m
With water and electricity, and a manual vehicular access door. The room could also be used as extra storage space.
Another internal walkway leads to:
RECEPTION ROOM THREE 4.85m x 3.53m
On the lower level of the property, this well-lit room has open-display shelving and a central heating radiator. This room could easily be converted into an additional bedroom or a hobby room.
A wooden door opens to:
RECEPTION ROOM FOUR 3.60m x 2.61m (maximum measurements)
With exposed brick walls and original tiles to the floor, this space could be utilised as a pantry, additional storage space, hobby room, or additional bedroom. A wooden door opens to the rear garden.
OUTSIDE
The property is approached via a good-sized driveway offering off-road parking for multiple vehicles. The property is surrounded by ornamental shrubs and flowering plants, as well as having a front garden filled with further plant life. The property has been adapted for owners with low-mobility and has wheelchair access to the front door. To the side and rear of the property, a good portion of the garden is laid to lawn, with a delightful patio seating area off the sun room. To the rear of the property is a further seating area leading to two sheds and a greenhouse. The surrounding garden affords the property an exceptional level of privacy.
SERVICES AND GENERAL INFORMATION
All mains services are connected to the property.
TENURE Freehold
Important information
This is a Freehold property.
This Council Tax band for this property E
Property Ref: 891_580862
Similar Properties
Hackney Road, Hackney, Matlock.
4 Bedroom Semi-Detached Bungalow | £400,000
4 bed semi detached luxury home with wonderful far reaching views. Open plan living /dining kitchen with patio doors ont...
2 Bedroom Detached House | Guide Price £400,000
Guide Price £400,000 - £425,000. Unique opportunity LARGE STUDIO/ WORKSHOP + OFFICES and TWO BED APARTMENT in town centr...
5 Bedroom Residential Development | Guide Price £400,000
Guide Price £400,000 - £425,000. Unique opportunity LARGE STUDIO/ WORKSHOP + OFFICES and TWO BED APARTMENT in town centr...
3 Bedroom Townhouse | £435,000
An immaculate 3 bed modern townhouse in a secure gated complex at the centre of a popular village. Set over 4 floors wit...
Old Stone Lane, Matlock, DE4 5PR
4 Bedroom Detached House | Guide Price £450,000
Guide Price £450,000 - £475,000. Spacious detached family home, on corner plot, in popular area on outskirts of Matlock....
3 Bedroom Bungalow | £450,000
Exceptionally spacious detached family bungalow set over approx 1.39 ACRES, SPECTACULAR VIEWS. 3 beds,dining kitchen, sp...

Sally Botham Estates (Matlock)
27 Bank Road, Matlock, Derbyshire, DE4 3NF
How much is your home worth?
Use our short form to request a valuation of your property.
Request a Valuation

