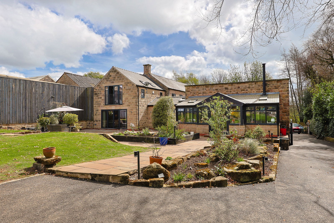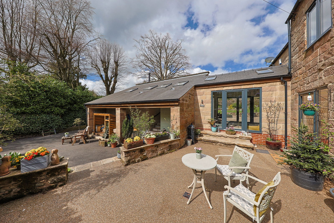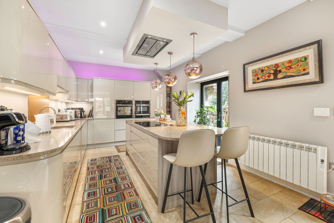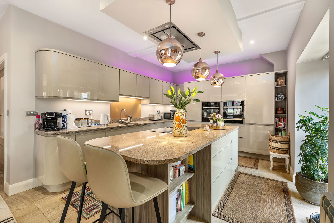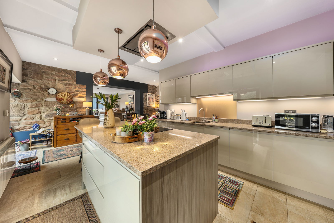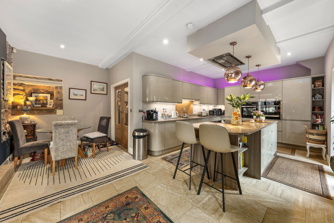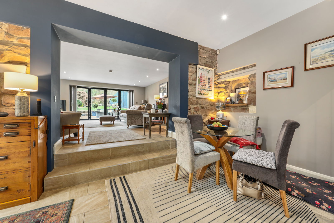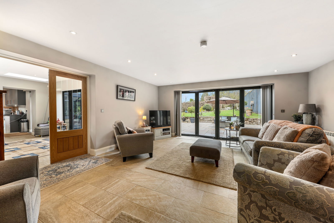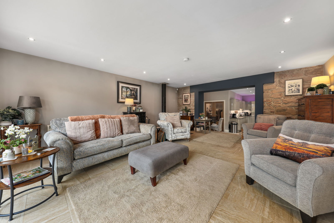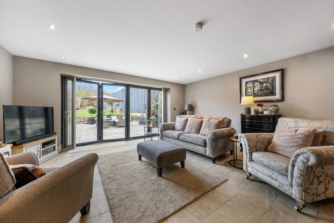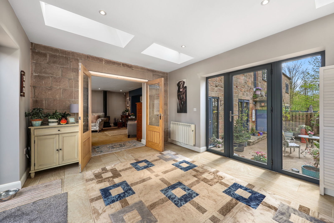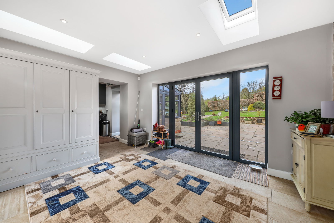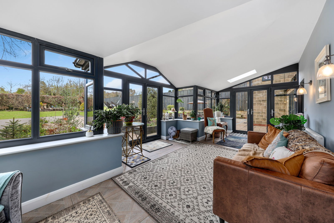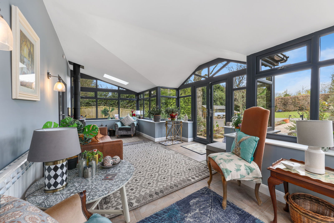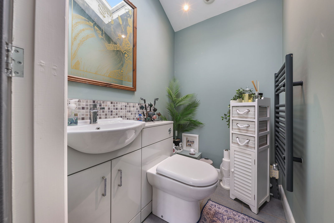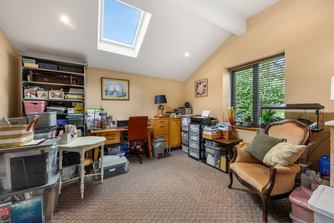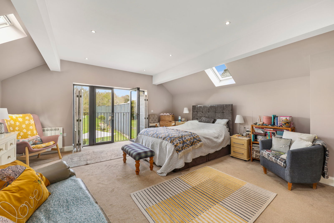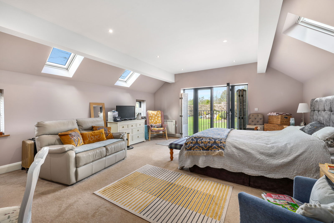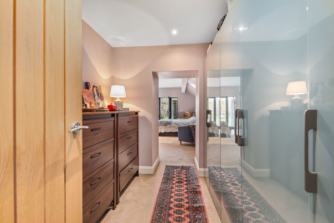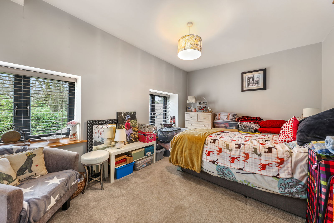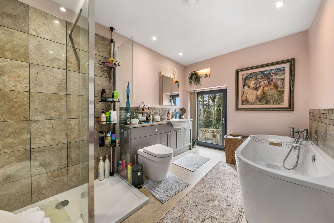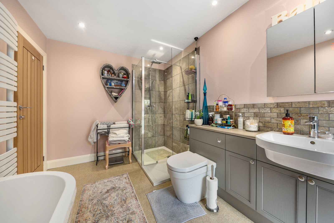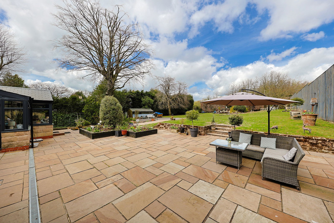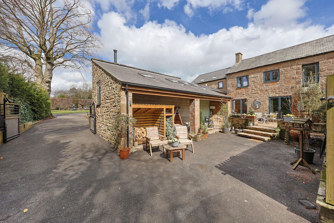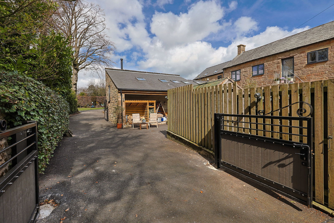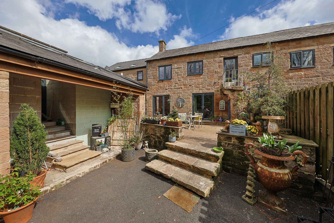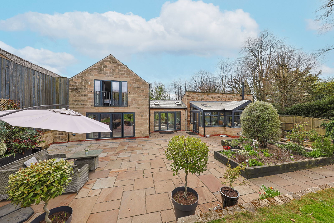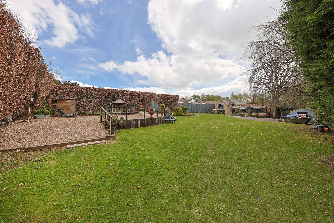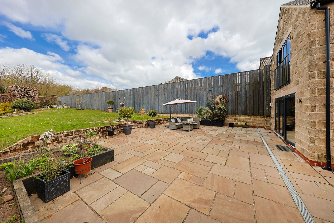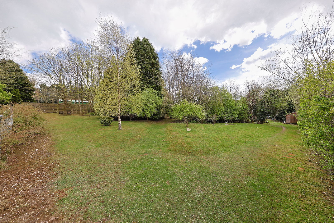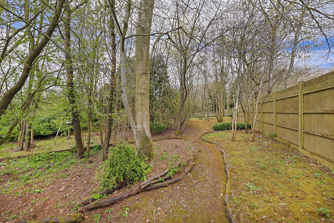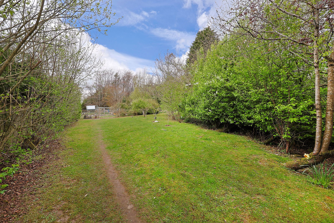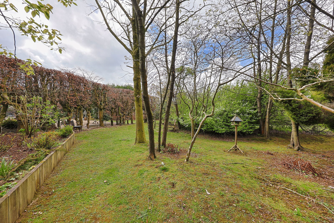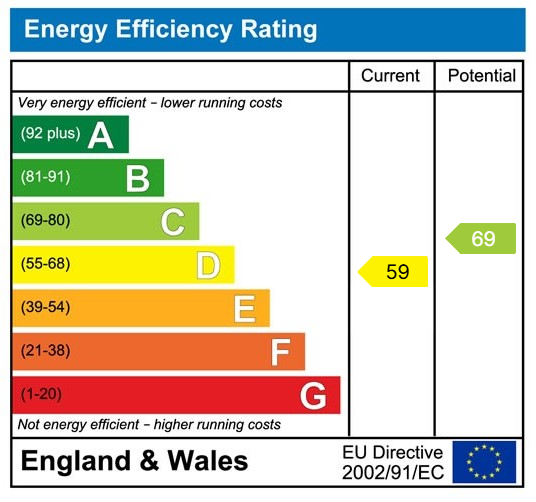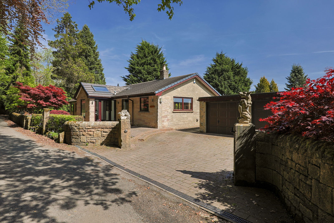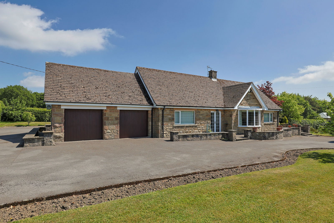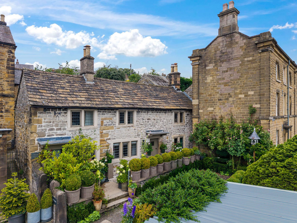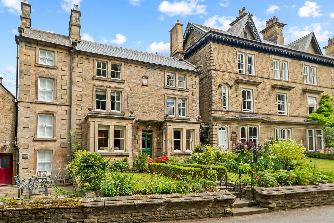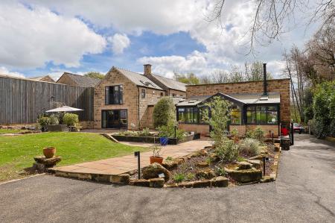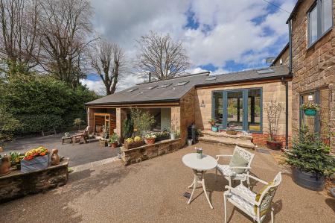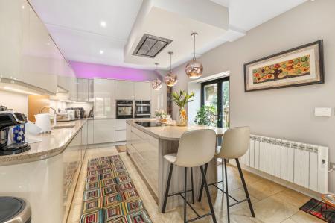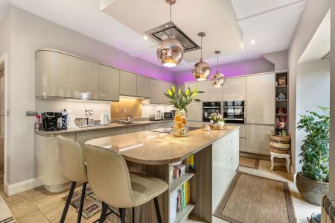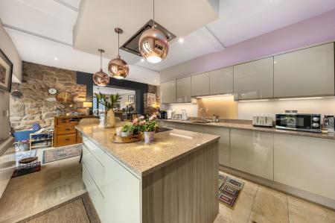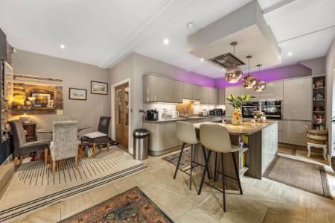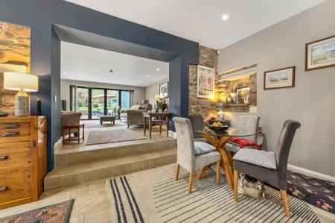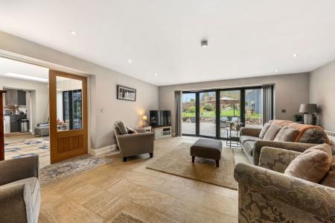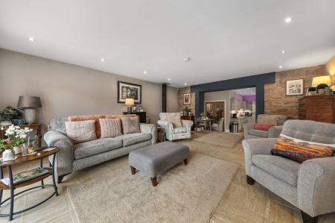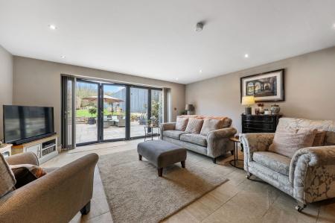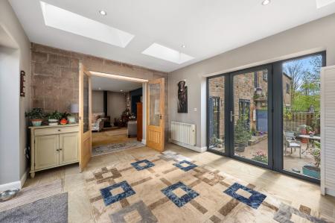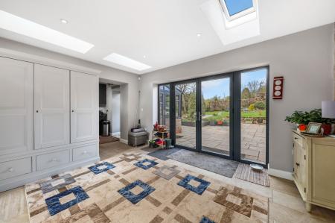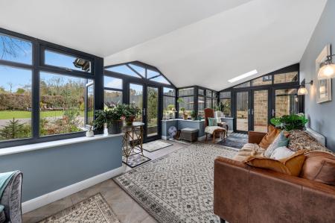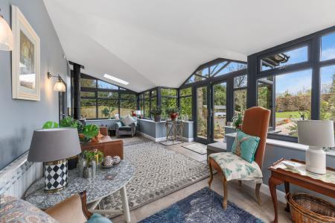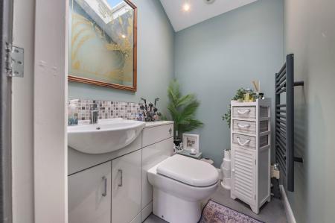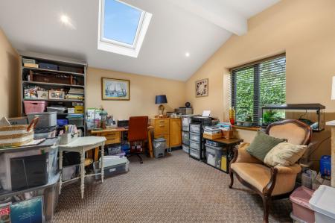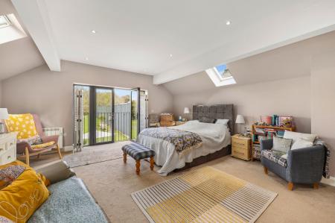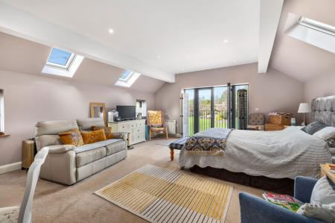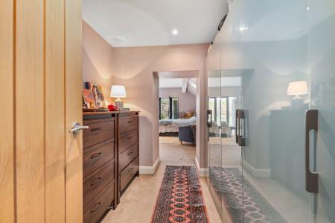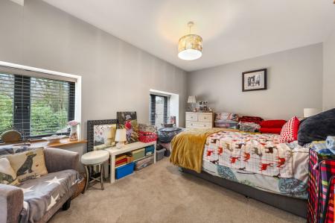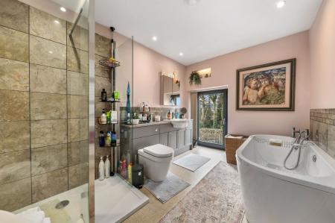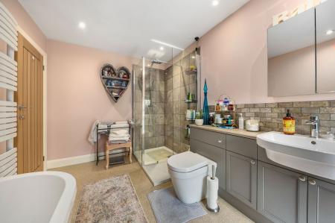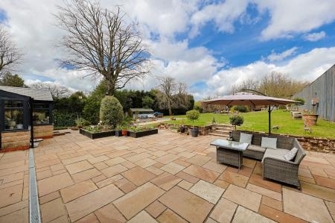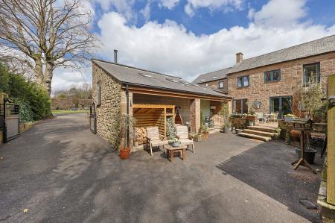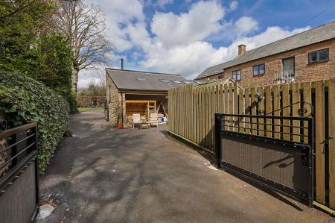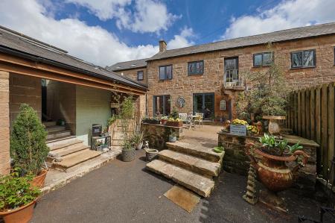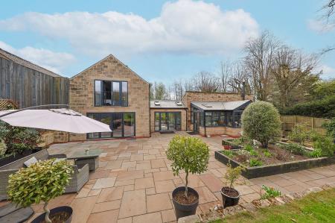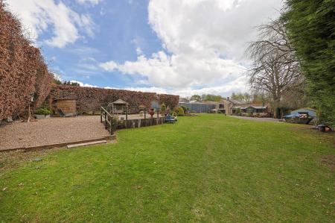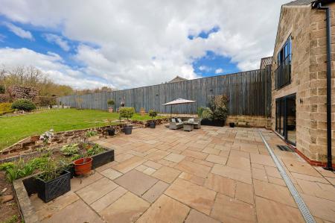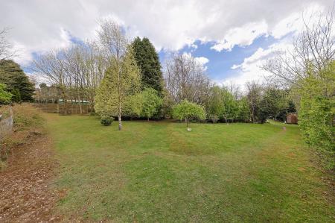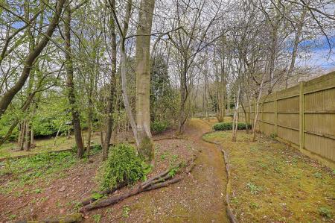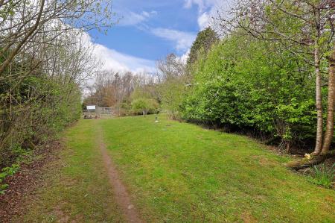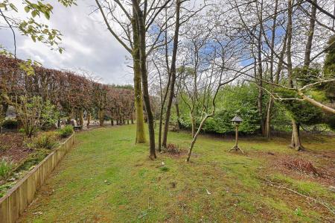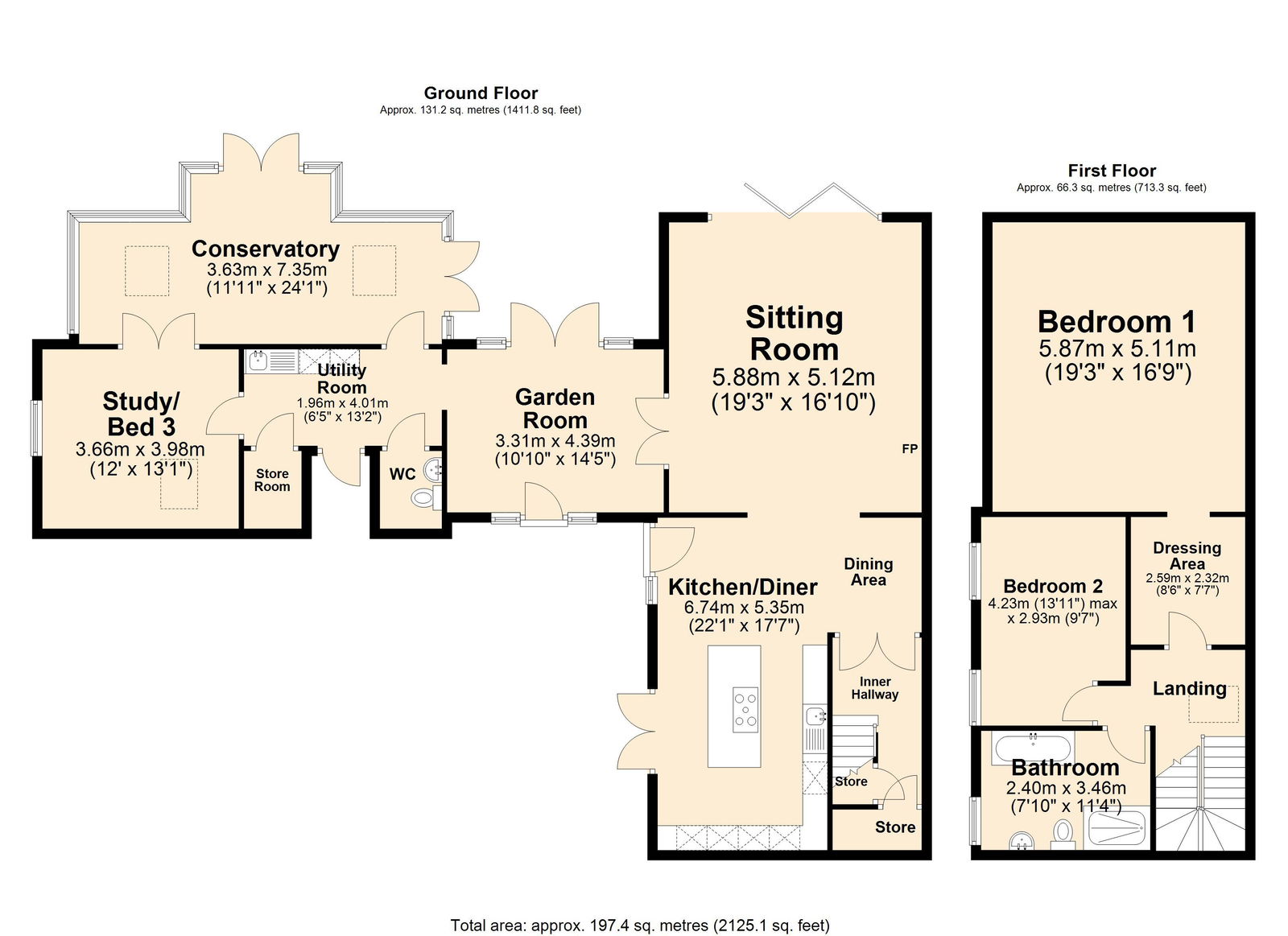- Guide Price £725,000 - £750,000
- Spacious extended three bedroom property.
- 1.5 acres of garden and woodland.
- Three double bedrooms one to the ground floor.
- Large sitting room with log burner and bi-fold doors to garden.
- Contemporary dining kitchen.
- Garden room and conservatory with log burner.
- Utility room and ground floor shower room.
- Generous parking.
- Convenient for Matlock and Alfreton.
3 Bedroom Barn Conversion for sale in Matlock
Guide Price £725,000 - £750,000. A spacious and contemporary extended three bedroom property set in 1.5 acres of garden and woodland. 3 double bedrooms one on the ground floor. First floor family bathroom and ground floor shower room. Large sitting room with bi-fold doors and log burner, spacious dining kitchen, garden room, utility room and conservatory. Ample parking.
BAXTER HOUSE, Stretton Road, Tansley
A delightfully spacious and well-presented property, which has been extended to create a charming family home with high-quality fixtures and fittings throughout. Set in a large garden and area of woodland, extending to approximately 1.5 acres. The versatile accommodation offers: three bedrooms, (one of which is on the ground-floor) there is a dressing room to master bedroom; family bathroom; ground-floor shower room; spacious sitting room with log-burning stove and bi-fold doors onto the garden; large contemporary breakfast kitchen with ample storage space; garden room; conservatory; and utility room. The property enjoys a generous amount of parking with space to construct garaging if required (subject to planning consent). The property is located on the outskirts of Tansley village within the parish of Ashover and easy reach of excellent amenities at nearby Matlock.
Entering the property via an entrance door with a floor-length sidelight panel, the door opens to:
BREAKFAST KITCHEN
A delightfully spacious room with triple glazed doors opening onto the patio garden to the front of the property. The room has ceramic tiles to the floor, and a good range of contemporary units in a high-gloss finish, with cupboards set beneath a granite worksurface with a matching upstand. There are wall-mounted storage cupboards and a central island unit with an oversailing top, creating a breakfast bar. Set within the island unit is a five-ring induction hob, over which is an extractor canopy. The island unit has storage cupboards and deep pan drawers. Set within the worksurface is an under-mounted stainless sink with mixer tap, and sited within the kitchen is a CDA conventional fan-assisted oven, microwave, and warmer drawer. There are open-display shelves, and an integral 12-place-setting dishwasher. The room is illuminated by downlight spotlights, and there is ample space for a family breakfast table. The room has an electric wall-mounted radiator. A broad opening leads to:
SITTING ROOM
A delightfully spacious room with bifold doors opening onto a large flagged terrace and the gardens to the rear of the property. The room has ceramic tile flooring following through from the kitchen, and there is a contemporary log-burning stove, electric radiator, television aerial point with satellite facility, and telephone point. The room is illuminated by downlight spotlights. A pair of glazed oak-panelled doors open to:
GARDEN ROOM
A spacious garden room with Velux rooflight windows, and a pair of triple-glazed patio doors with sidelight panels opening onto the rear terrace. A further triple-glazed door with sidelight windows leads onto the front of the property. The room has a ceramic tile floor, following through from the sitting room. A door opening leads to:
UTILITY ROOM
Having a glazed entrance door opening onto the front of the property, ceramic tiles to the floor, electric radiator, and a worksurface with a stainless sink with mixer tap. Beneath the worksurface, there are storage cupboards, and space and connection for an automatic washing machine and tumble dryer. The room has wall-mounted storage cupboards and downlight spotlights. A contemporary panelled door opens to:
GROUND-FLOOR WC
Having a Velux rooflight window, ceramic tile floor, and suite with: dual-flush concealed-cistern WC, and wash hand basin with tile splashback. There is a wall-mounted ladder-style towel radiator. The room has downlight spotlights and an extractor fan.
Opening from the utility room, a panelled door leads to:
SHOWER ROOM
With a Velux rooflight window, fitted shower tray, and extractor fan. Currently used as a store room, there is connection for an electric shower.
From the utility room, a half-glazed door opens to:
BEDROOM THREE
Currently used as a study and having a side-aspect triple-glazed window and a Velux rooflight. A delightfully spacious room illuminated by downlight spotlights. A pair of triple-glazed doors open to:
CONSERVATORY
A good size conservatory with double-glazed UPVC panels set upon a dwarf wall, and two pairs of double doors opening onto the gardens and terrace to the rear of the property. The conservatory has a solid roof with inset rooflights, limed wood-effect ceramic tiles to the floor, and a raised granite hearth housing a Clearview stove. There are wall lamps and an electric radiator. A further glazed door opens back to the utility room.
From the dining kitchen, a pair of half-glazed oak doors open to:
INNER LANDING
Having a staircase rising to the upper floor accommodation, ceramic tiles to the floor, and a useful under-stairs storage cupboard housing the hot water cylinder, which is fitted with a water heater. The staircase rises via a half-landing to:
FIRST FLOOR LANDING
Having a Velux rooflight window, and doors opening to:
DRESSING ROOM
With a good range of built-in wardrobes, and a door opening leading to:
BEDROOM ONE
A spacious room with triple-glazed patio doors with floor-length sidelight windows opening to a Juliet balcony, enjoying delightful views over the gardens and the woodland. There are further side-aspect windows and Velux rooflights, flooding the room with natural light. The room has a television aerial point, telephone point, and electric radiator.
From the landing, further contemporary oak doors open to:
BEDROOM TWO
With front-aspect triple-glazed windows, electric radiator, and loft access hatch.
FAMILY BATHROOM
With a floor-length tilt-and-turn window. The room has a suite with: double-ended bath with mixer taps and handheld shower spray; semi-countertop wash hand basin with storage cupboards beneath and mirror-fronted cabinet over; dual-flush close-coupled WC; and level-entry shower cubicle with mixer shower, with monsoon rain head and handheld shower spray. The room has a ladder-style electric towel radiator. The bathroom is illuminated by downlight spotlights, and there is an extractor fan.
OUTSIDE
The property is approached via a gated private driveway, which leads to a split-level patio-style garden to the front of the property. There is an open veranda with steps leading to an access door, which opens to the utility room. From the upper level of the patio, a doors open to the kitchen.
The driveway continues through a second pair of gates to a large area of garden surrounded by hedging, fencing, and having mature trees. Immediately to the rear of the property is a large flagged terrace, where the bifold doors open from the sitting room, and the doors open from the conservatory. There are raised beds well stocked with a good variety of ornamental shrubs and flowering plants. Beyond the terrace, steps rise to a large area of the lawn, beyond which is a good-sized, raised, gravelled seating area. Beyond the garden is an area of woodland garden with mature trees, beyond which is a further wooded area with an abundance of wildlife. The land provides a possible opportunity for a variety of uses including a small holding. Within the garden are two timber garden sheds, one of which has a water and electric supply. The property has outside lighting with PIR sensors, water, and power supplies
SERVICES AND GENERAL INFORMATION
Mains electricity, water and drainage are connected to the property.
For Broadband speed, please go to checker.ofcom.org.uk/en-gb/broadband-coverage
For Mobile Phone coverage, please go to checker.ofcom.org.uk/en-gb/mobile-coverage
TENURE Freehold
COUNCIL TAX BAND (Correct at time of publication) ‘B’
DIRECTIONS
Leaving Matlock along the A615 towards Alfreton: after passing through Tansley, take the left turn after the Matlock Garden Centre along the B6014 signposted Clay Cross. The property can be found on the left-hand side immediately before the Barn Garden Centre.
ANTI-MONEY LAUNDERING
Please read - We are required by law to conduct anti-money laundering checks on all those selling or buying a property. Whilst we retain responsibility for ensuring checks and any ongoing monitoring are carried out correctly, the initial checks are carried out on our behalf by Lifetime Legal who will contact you once you have agreed to instruct us in your sale or had an offer accepted on a property you wish to buy. The cost of these checks is £45 (incl. VAT), which covers the cost of obtaining relevant data and any manual checks and monitoring which might be required. This fee will need to be paid by you in advance of us publishing your property (in the case of a vendor) or issuing a memorandum of sale (in the case of a buyer), directly to Lifetime Legal, and is non-refundable.
Disclaimer
All measurements in these details are approximate. None of the fixed appliances or services have been tested and no warranty can be given to their condition. The deeds have not been inspected by the writers of these details. These particulars are produced in good faith with the approval of the vendor but they should not be relied upon as statements or representations of fact and they do not constitute any part of an offer or contract.
Important Information
- This is a Freehold property.
- This Council Tax band for this property is: B
Property Ref: 891_1103956
Similar Properties
4 Bedroom Bungalow | £725,000
A well-presented detached bungalow in a tranquil, rural location, with extensive gardens and fine views. 4 double bedroo...
Grove Lane, Hackney, Matlock. DE4 2QF
3 Bedroom Bungalow | £725,000
A well appointed and spacious detached bungalow in a large plot with superb views would make an ideal family home. 3 dou...
5 Bedroom Detached House | Offers Over £720,000
A superb property with stunning views, 5 double bedrooms, large sitting room with log burner & balcony, dining room, bre...
Ashover Road, Kelstedge, Ashover
3 Bedroom Bungalow | Guide Price £750,000
A well presented spacious detached bungalow in a large level garden close to excellent amenities. 3 bedrooms, generous b...
3 Bedroom Cottage | Guide Price £750,000
Guide Price £750,000 - £800,000. A Grade II Listed, historic, stone-built cottage, ideally located in the centre of the...
Matlock. C/O Sally Botham Estates, Bank Road.
6 Bedroom Townhouse | £750,000
An attractive stone built double fronted Grade II listed Georgian property on a quiet cul-de-sac close to the town centr...

Sally Botham Estates (Matlock)
27 Bank Road, Matlock, Derbyshire, DE4 3NF
How much is your home worth?
Use our short form to request a valuation of your property.
Request a Valuation
