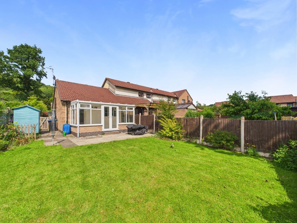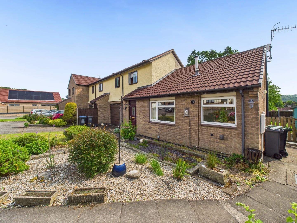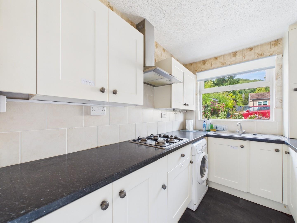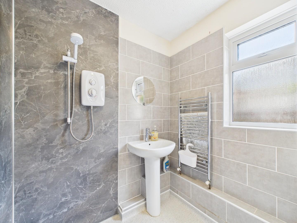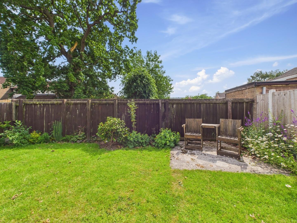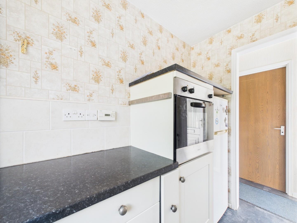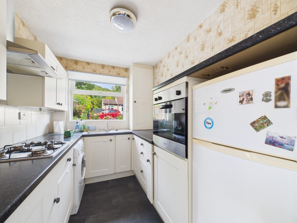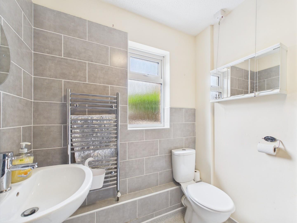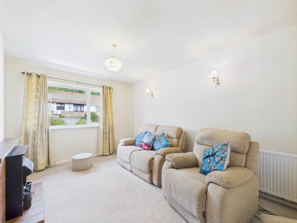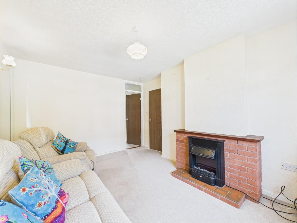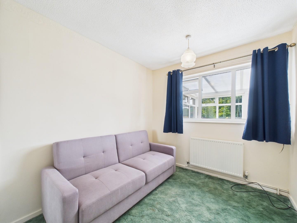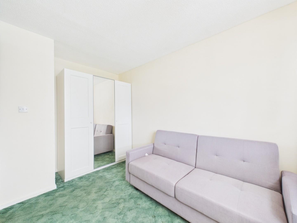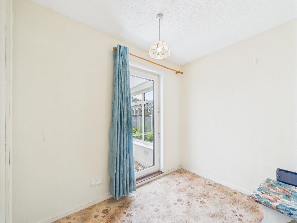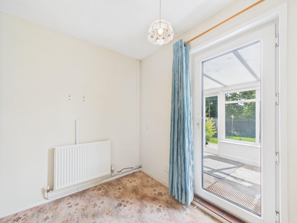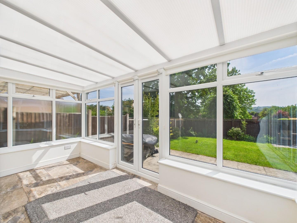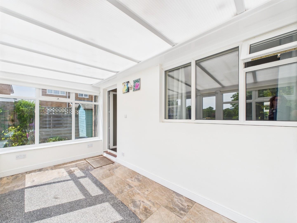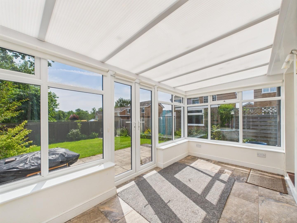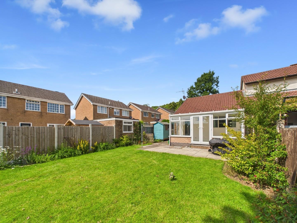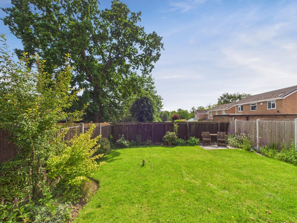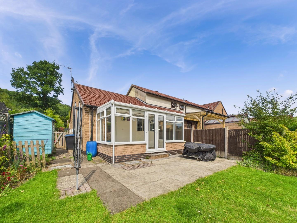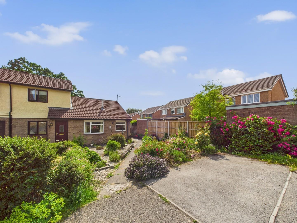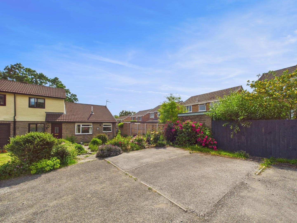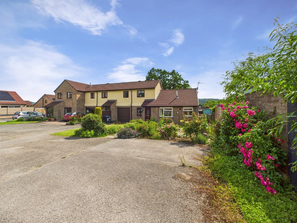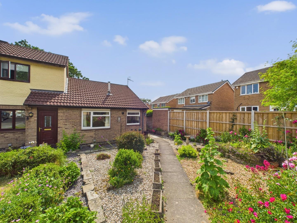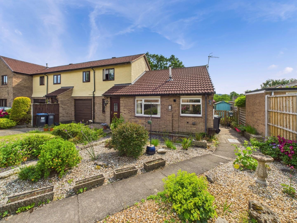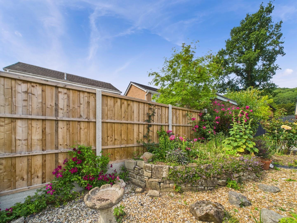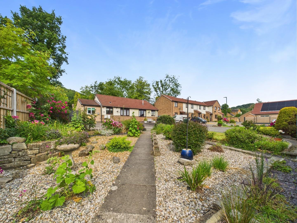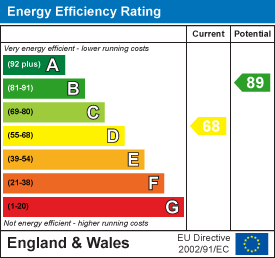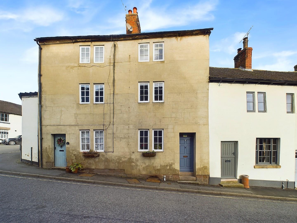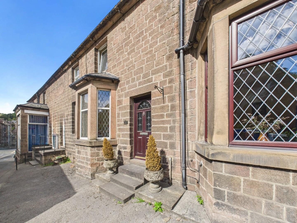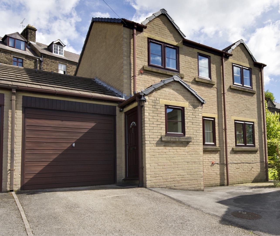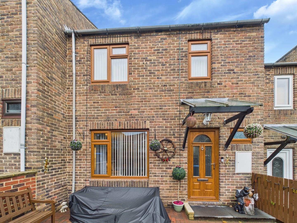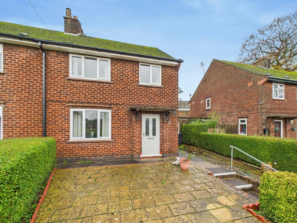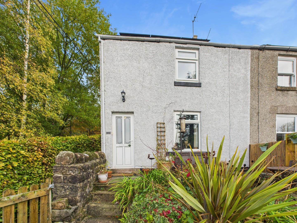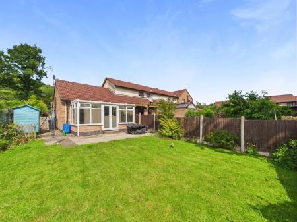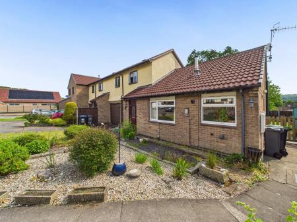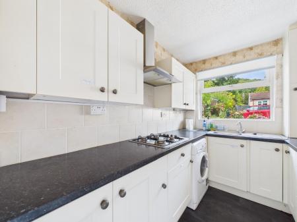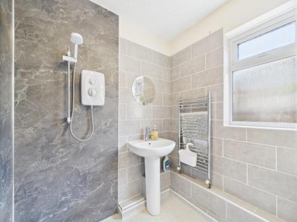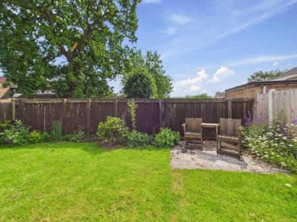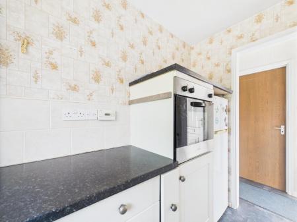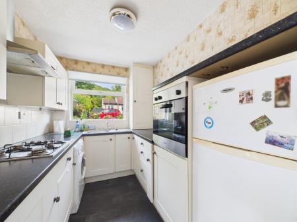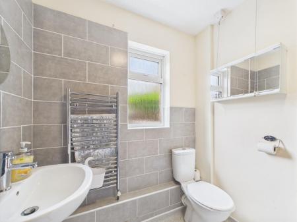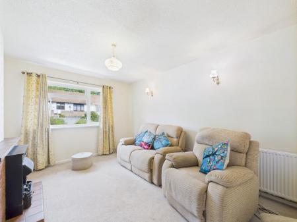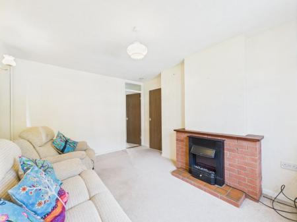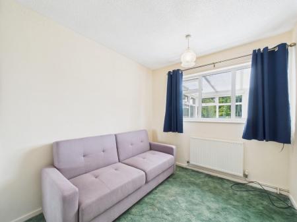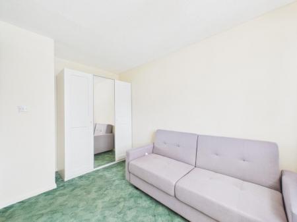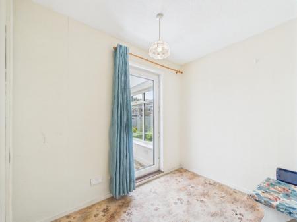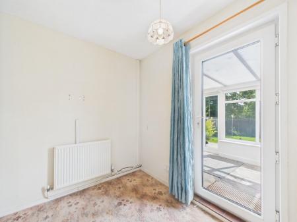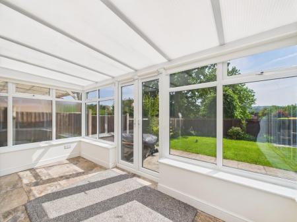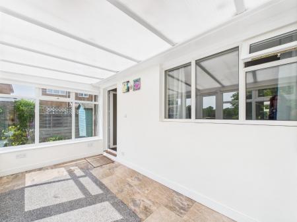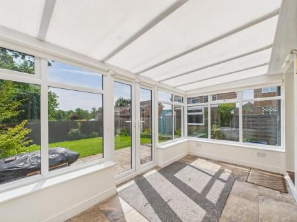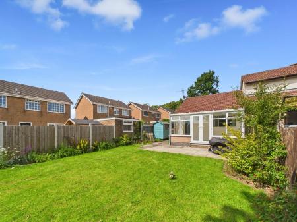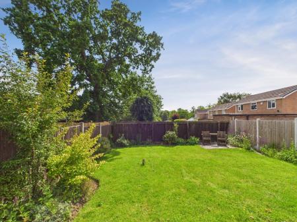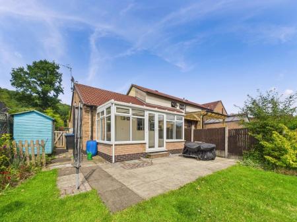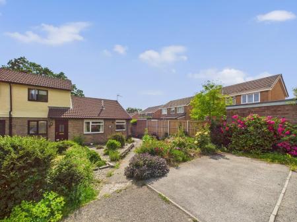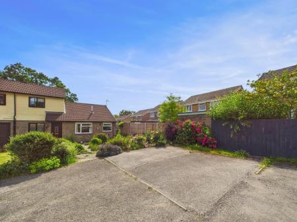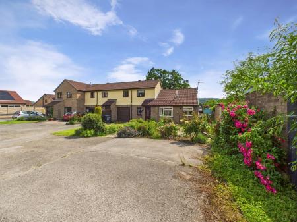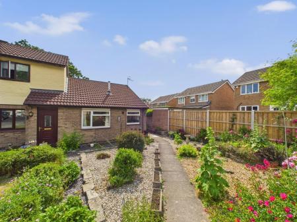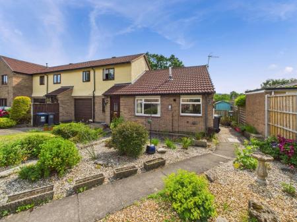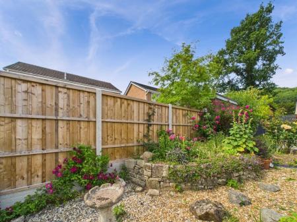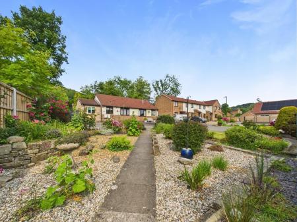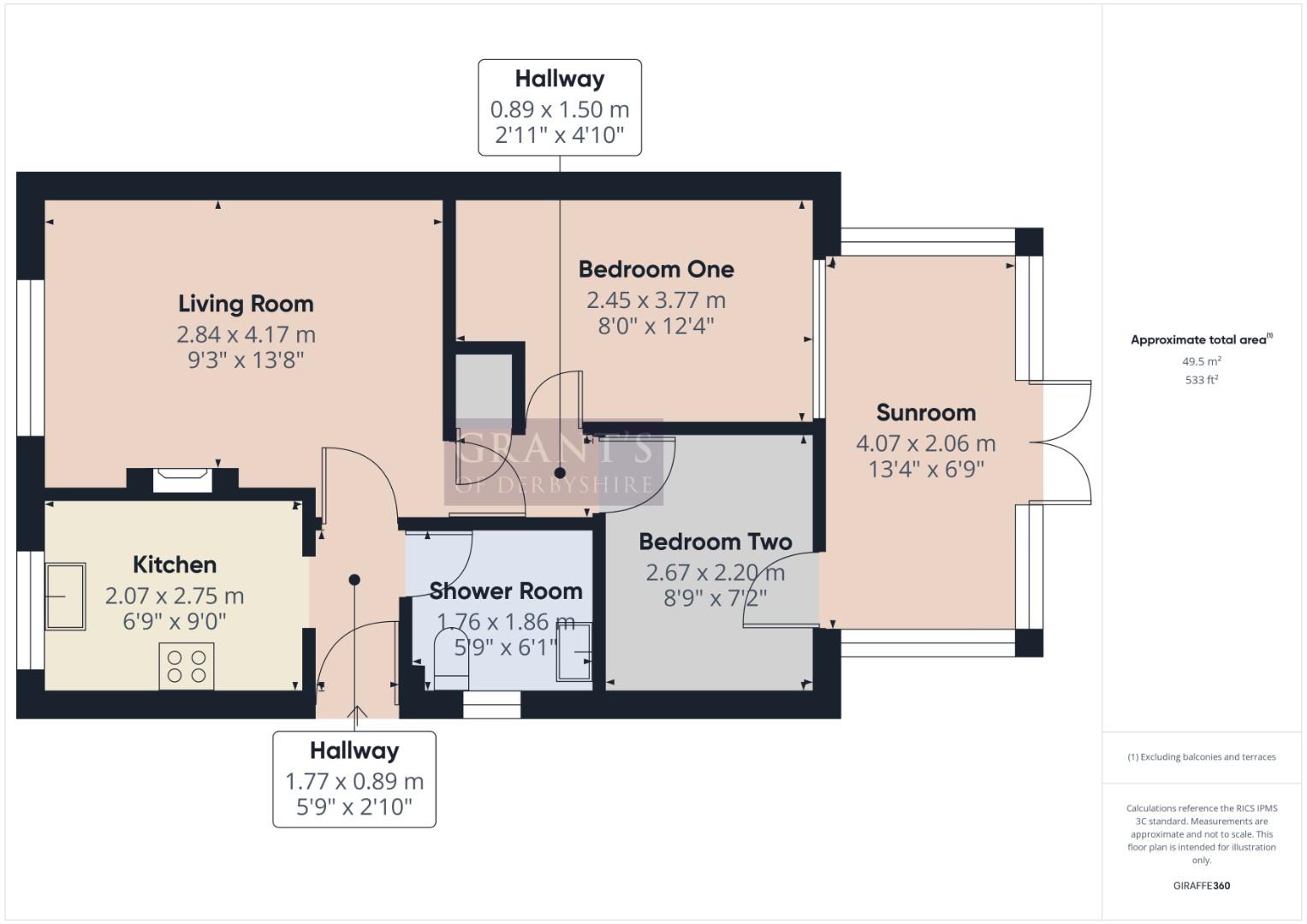- 2 Bedroom Semi-Detached Bungalow
- Large Sun Room Overlooking Garden
- Expansive Garden
- Popular Village Location
- Cul de Sac
- EPC Rating D
- Recently Fitted Shower Room
- No Upward Chain
2 Bedroom Semi-Detached Bungalow for sale in Matlock
This charming two bedroom, semi detached bungalow, in a desirable, quiet location - perfect for an elderly person or couple - is now available For Sale! Benefitting from uPVC double glazing and gas central heating throughout, the property briefly comprises; Entrance Hallway, Kitchen, Shower Room, Living Room, Two Bedrooms and Sun Room. Outside there's a low maintenance front garden laid with gravel and to the rear, a fully enclosed garden with a large lawn and two patio areas. There's also a driveway, providing parking for two vehicles. No upward chain. Viewing highly recommended.
Location - Situated just off the A6, three miles north of Matlock and five miles south of Bakewell, lies the small village of Two Dales. This property is very close and an easy walk to a regular bus route, the Whitworth Park and cafe , the Co-Op, hair dressers, and has a very friendly community. There is easy access to the A6 and the Peak District with superb walks on the doorstep.
Accessing The Property - The property can be accessed via the tarmac driveway which leads to the part glazed, uPVC side entrance door and straight into the
Entrance Hallway - 1.77 x 0.89 (5'9" x 2'11") - With doors leading off to the kitchen, shower room and living room.
Kitchen - 2.75 x 2.07 (9'0" x 6'9") - With a front aspect uPVC double glazed window overlooking Painters Way, this room is fitted with contemporary cream shaker-style wall, base and drawer units with a matching tiled splashback, and slate effect vinyl flooring. There is a stainless steel sink and drainer with a swan neck mixer tap over. You'll also find an eye-level electric oven and grill, a four ring gas hob with extractor over plus space and plumbing for a washing machine.
Shower Room - 1.86 x 1.76 (6'1" x 5'9") - A recently installed shower room with striking marble-effect shower panels and the rest of the room is part-tiled with a modern design. There is an electric shower, pedestal wash basin and dual flush WC. The vinyl flooring makes the space suitable to be used as a wet room. There's an obscured glass, double glazed window to the side aspect plus a stainless steel, ladder style radiator adding to the modern feel of the room.
Living Room - 4.17 x 2.84 (13'8" x 9'3") - A bright and spacious room with a front aspect uPVC double glazed window which overlooks Painters Way itself. There's an electric coal-effect feature fireplace and a door opens into the
Inner Hallway - 1.50 x 0.89 (4'11" x 2'11") - You'll find an airing cupboard in this space.
Bedroom One - 3.77 x 2.45 (12'4" x 8'0") - A double bedroom with a window to the rear aspect that looks into the sun room. This room benefits from a fitted wardrobe.
Bedroom Two - 2.67 x 2.20 (8'9" x 7'2") - The smaller of the two bedrooms with a rear aspect uPVC double glazed door which opens into the sun room.
Sun Room - 4.07 x 2.06 (13'4" x 6'9") - A fantastic space with marble-effect flooring, this large room opens directly onto the patio, making it the perfect space for both relaxing and entertaining.
Outside & Parking - To the front there's a pretty garden laid with gravel and plenty of mature plants and flowers. To the rear is a very good sized, fully enclosed garden laid mainly to lawn and with two patio areas from which to enjoy the peace and quiet. There is a tarmac driverway at the front of the property providing off-road parking for two vehicles.
Council Tax Information - We are informed by Derbyshire Dales District Council that this home falls within Council Tax Band C which is currently �2073 per annum.
The annual Council Tax charge has been supplied in good faith by the property owner and is for the tax year 2025/2026. It will likely be reviewed and changed by the Local Authority the following tax year and will be subject to an increase after the end of March.
Directional Notes - From Matlock Crown Square, take the A6 north to Darley Dale. On reaching Darley Dale, turn right into Chesterfield Road, opposite the Co-Op store. Turn next left into Columbell Way and then take the right hand cul-de-sac into Painters Way. Follow the road round to the end where number 29 can be found on your left hand side as denoted by our For Sale board.
Property Ref: 26215_33987470
Similar Properties
2 Bedroom Townhouse | Guide Price £240,000
This characterful, three storey terraced cottage is located close to the centre of the historic and sought after town of...
Market Place, Cromford, Matlock
2 Bedroom Terraced House | Offers in region of £240,000
We are delighted to offer for sale this two-bedroom, stone-built terraced property, ideally located in the heart of Crom...
2 Bedroom Link Detached House | Offers in region of £240,000
Occupying a peaceful cul-de-sac location is this two bedroomed link-detached property. Given its elevated position, ther...
3 Bedroom Terraced House | Offers in region of £245,000
Grant's of Derbyshire are pleased to offer For Sale this deceptively spacious and particularly well presented mid terrac...
3 Bedroom Semi-Detached House | Offers in region of £245,000
Located just minutes away from the centre of the vibrant market town of Wirksworth (named by The Times as 'One of the be...
2 Bedroom End of Terrace House | Offers in region of £249,995
Grant's of Derbyshire are delighted to offer For Sale this two bedroomed, end of terrace, character cottage which is loc...

Grants of Derbyshire (Wirksworth)
6 Market Place, Wirksworth, Derbyshire, DE4 4ET
How much is your home worth?
Use our short form to request a valuation of your property.
Request a Valuation
