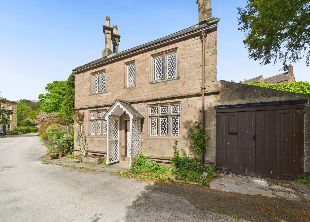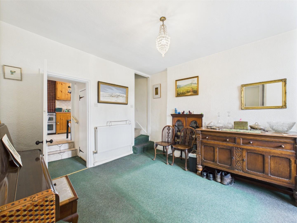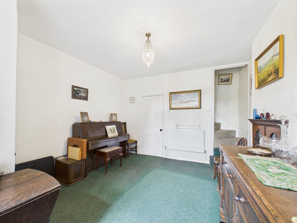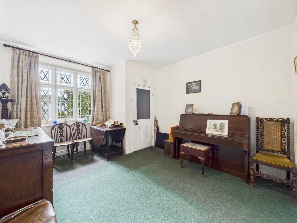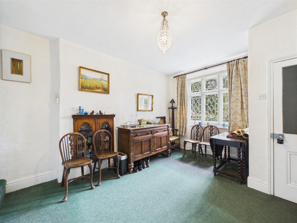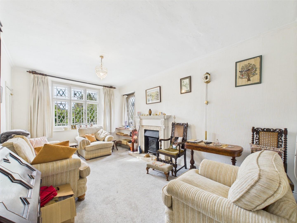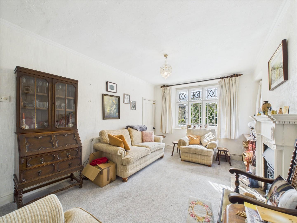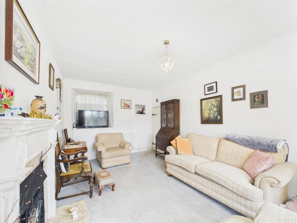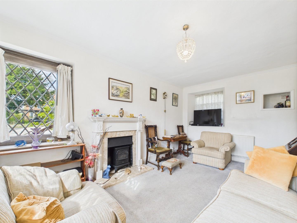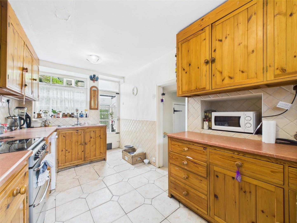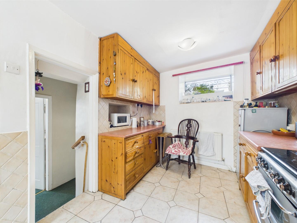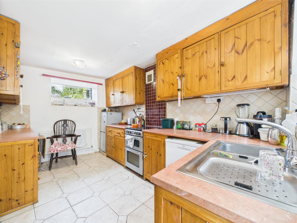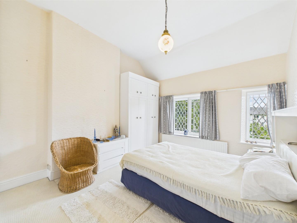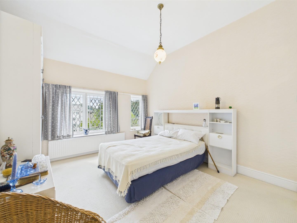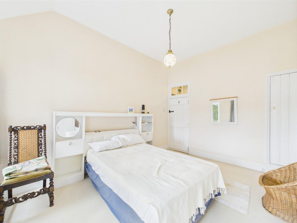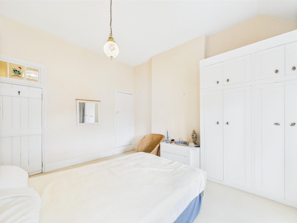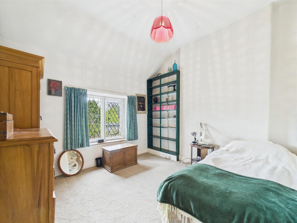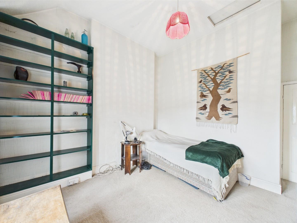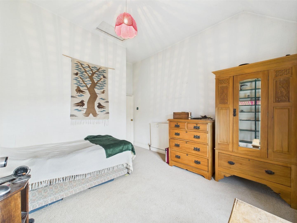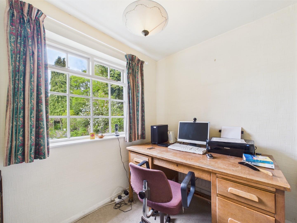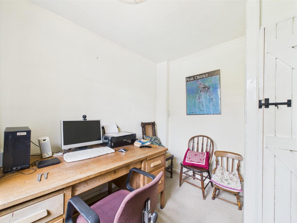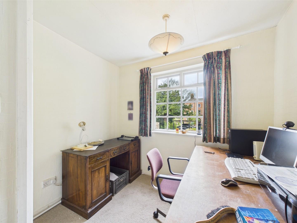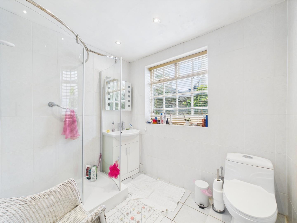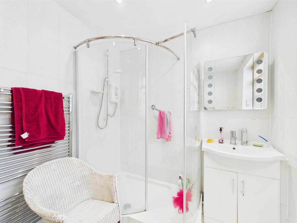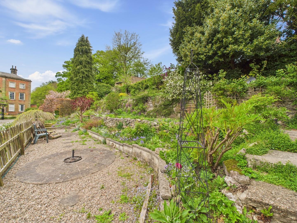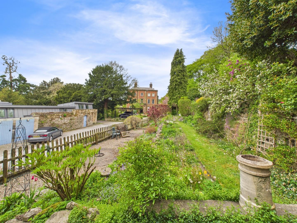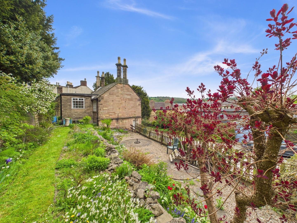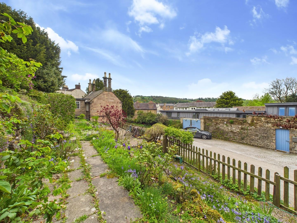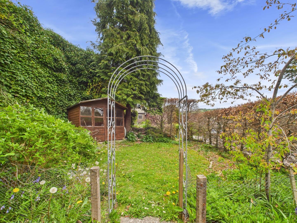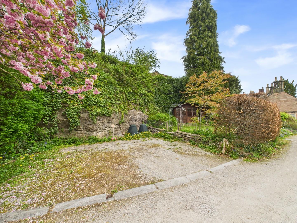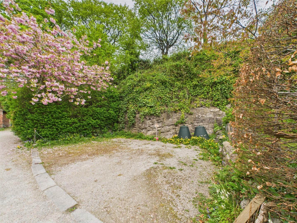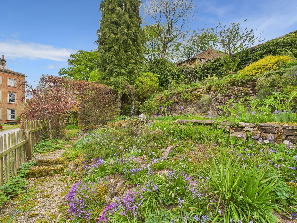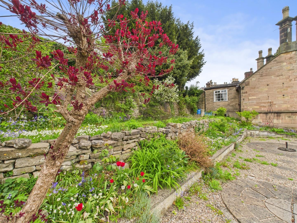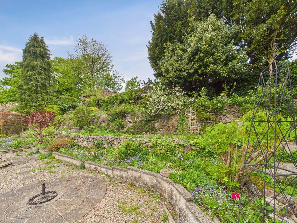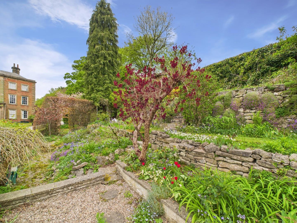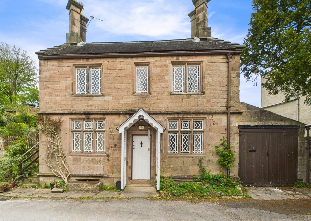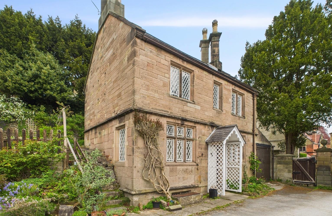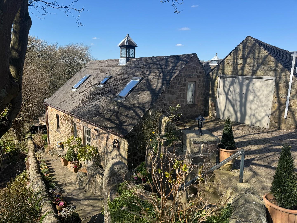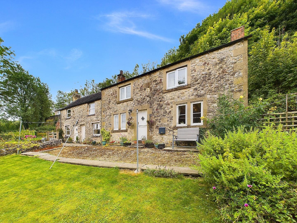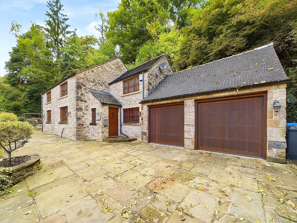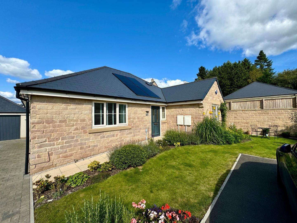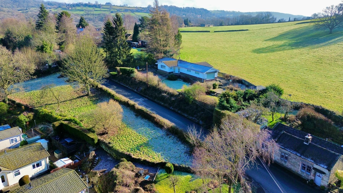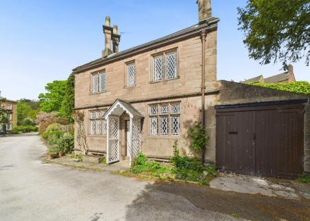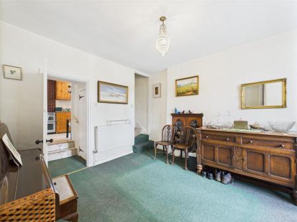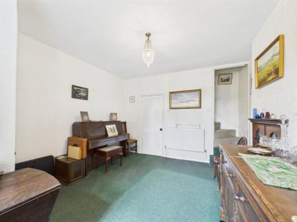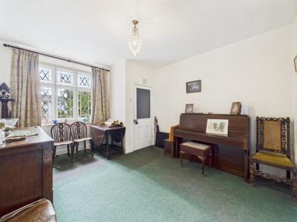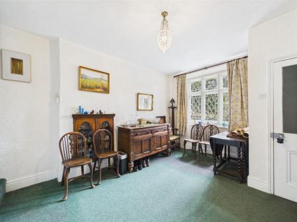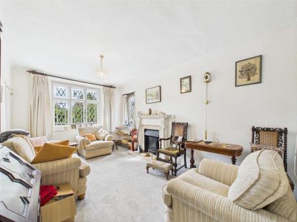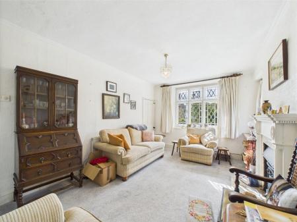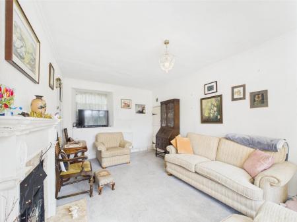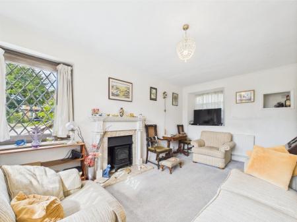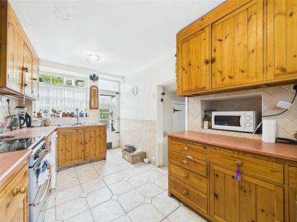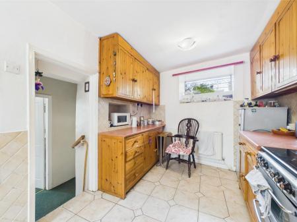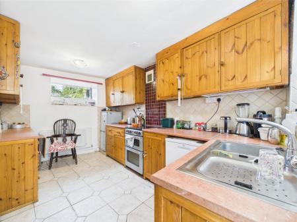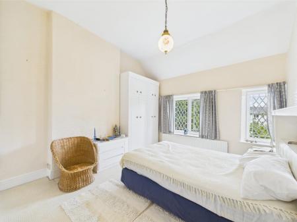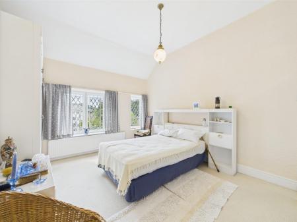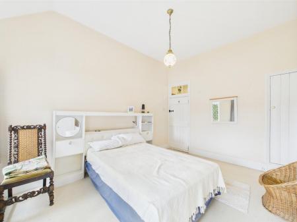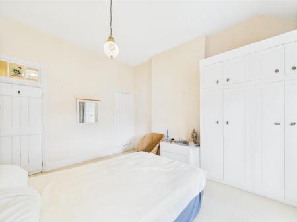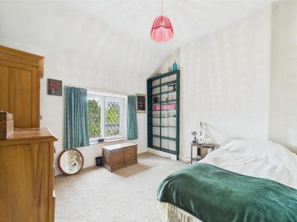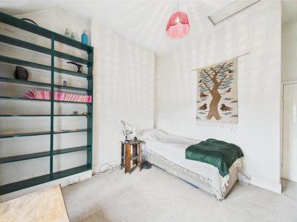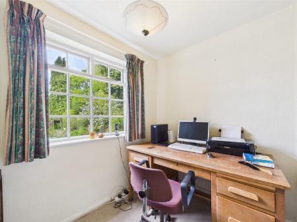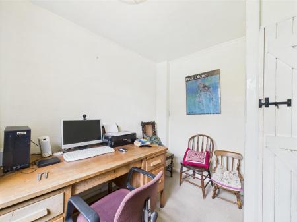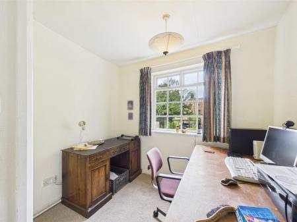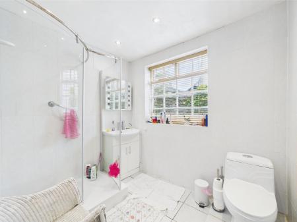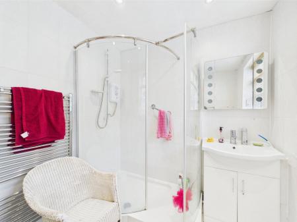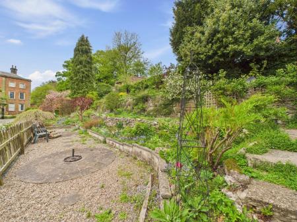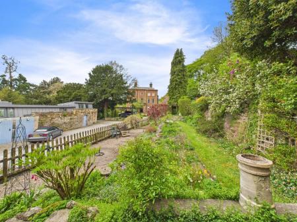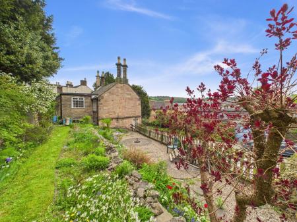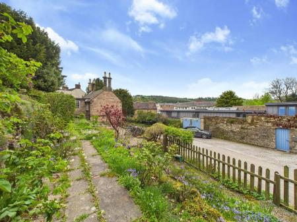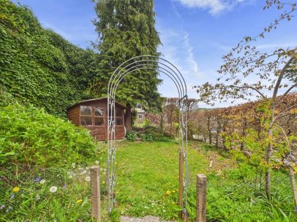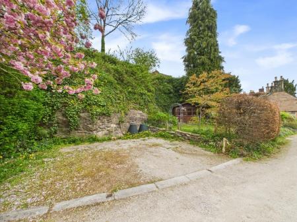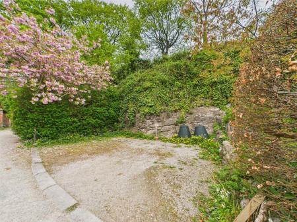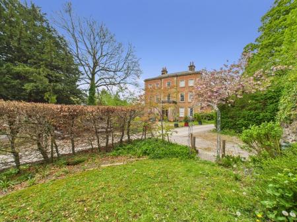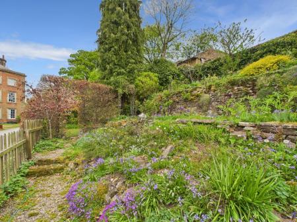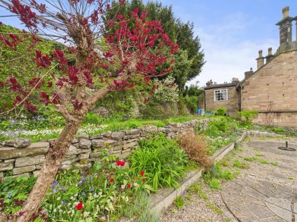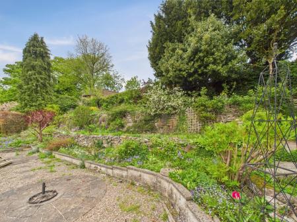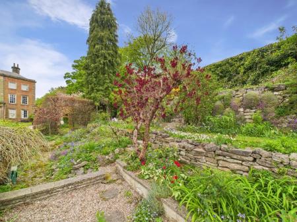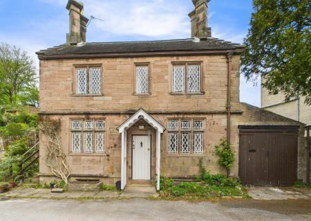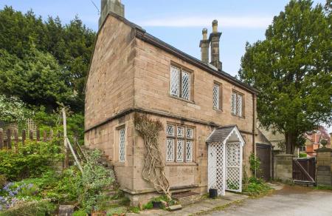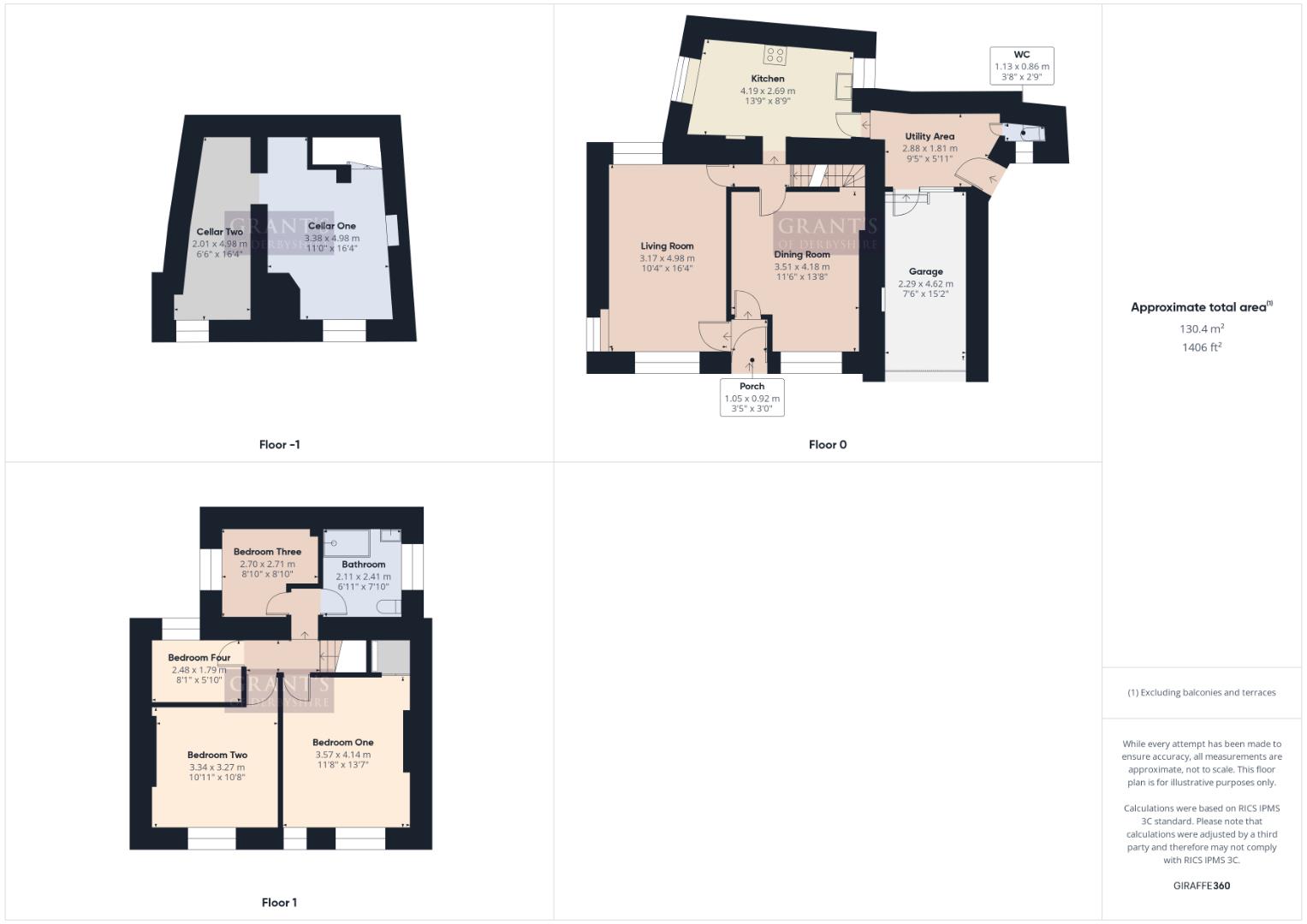- Charming Grade II Listed Detached Cottage
- Central Location
- Four Bedrooms, Two Reception Rooms
- Garage & Driveway
- Gas Central Heating
- EPC Exempt
- Beautiful Gardens
- Viewing Highly Recommended
- No Upward Chain
4 Bedroom Cottage for sale in Matlock
Situated in the heart of the thriving and highly sought-after historic market town of Wirksworth, yet tucked away in a peaceful setting, is this detached stone-built home. A most charming property, dating back to the early 1800's and Grade II Listed. Benefitting from gas central heating, the accommodation includes a sitting room, dining room, kitchen, four bedrooms and a family bathroom. Additional features include a cellar, garage, and driveway providing parking for two vehicles. Set on a sizeable plot of approximately 0.26 acres, the home offers a most generous amount of outdoor space for such a central location and incorporates a beautiful and well-tended garden with established planting and further green space beyond. Offered with no upward chain-early viewing is strongly recommended.
Location - Gatehouse Lodge enjoys a superb central position, offering easy access to all the amenities Wirksworth has to offer. The town boasts a range of independent shops, restaurants, caf�s, and several welcoming pubs. Within close reach are the Northern Light Cinema, Wirksworth Leisure Centre, Hannage Brook Medical Centre, and the town's infant, junior, and secondary schools. Wirksworth also has a vibrant arts community, highlighted by the acclaimed Arts Festival held over two weeks each September. Surrounded by scenic rolling countryside, the area provides countless opportunities for walking and cycling straight from the door, with the High Peak Trail also close by. Nearby Carsington Water offers water sports, nature walks, and birdwatching, while the Peak District National Park-England's first-is just a short drive away. Wirksworth's location also makes it ideal for commuters, with convenient access to Derby, Nottingham, and Sheffield. Rail services from nearby Cromford provide direct links to Derby and onward connections to London.
Accommodation -
Ground Floor - To the front of the property, beneath the storm porch, is a solid timber entrance door opening into the
Entrance Porch - 1.05m x 0.92m (3'5" x 3'0" ) - With tiled flooring and a door to the left opening to the sitting room. Up one step and through a part glazed door is the
Dining Room - 4.18m x 3.51m (13'8" x 11'6" ) - A welcoming room which features a striking three-light mullioned window to the front aspect. A staircase leads up to the first floor, and a timber door opens to the
Inner Hallway - With two steps leading up to the kitchen and a ledge and brace door opening to the stone stairs down to the cellar. A further door opens to the
Sitting Room - 4.98m x 3.17m (16'4" x 10'4" ) - A most pleasant room with a beautiful three-light mullioned window to the front aspect and a charming diamond-leaded window to the side, offering a delightful outlook down Gatehouse Drive towards the Gatehouse itself. A fireplace with a raised hearth creates an attractive focal point, complemented by ceiling cornicing. An additional window to the rear allows further natural light into the room.
Kitchen - 4.19m x 2.69m (13'8" x 8'9" ) - The kitchen features tiled flooring and a range of wooden wall and base units topped with roll-edge work surfaces and complemented by tiled splashbacks. There is space and connection for a gas cooker, along with plumbing for a dishwasher and room for a freestanding fridge freezer. A one-and-a-half bowl sink with mixer tap is positioned beneath a window to the side aspect, with an additional high-level window on the opposite wall providing further natural light. A glazed door leads through to the utility room.
First Floor - The staircase leading up from the dining room reaches the
Landing - This L-shaped landing has doors opening to the four bedrooms and the family bathroom.
Bedroom One - 4.14m x 3.57m (13'6" x 11'8" ) - A generously sized double bedroom featuring a diamond-leaded mullioned window and an additional single window to the front aspect, providing a pleasant outlook and plenty of natural light. A door opens to a built-in cupboard, offering useful storage space.
Bedroom Two - 3.34m x 3.27m (10'11" x 10'8" ) - This well-proportioned second double bedroom is also at the front of the home and with a mullioned window enjoying far-reaching views over the neighbouring rooftops to the open hillside beyond.
Bedroom Three - 2.71m x 2.70m (8'10" x 8'10" ) - Currently used as a study, this room has a window to the side aspect which allows a particularly excellent view over the garden towards the Gatehouse.
Bedroom Four - 2.48m x 1.79m (8'1" x 5'10" ) - A single bedroom with a rear-aspect window.
Bathroom - 2.41m x 2.11m (7'10" x 6'11") - This fully tiled bathroom is fitted with a three-piece suite comprising a low flush WC, a wash hand basin with mixer tap set within a vanity unit, and a corner shower cubicle with a Triton electric shower. The room also features a side-aspect window and a ladder-style heated towel rail.
Basement - Stone steps from the inner hallway lead down into the
Cellar One - 4.98m x 3.38m (16'4" x 11'1" ) - This is a good sized and useable cellar with stone flagged flooring and a light well to the front aspect. It has the benefit of both power and light.
Through an opening is
Cellar Two - 4.98m x 2.01m (16'4" x 6'7" ) - Also having a light well to the front. This space features two stone thrawls.
Outside (Side) - To the right hand side of the property, accessed via a gate from The Causeway, is a paved area which is fully enclosed by stone walling. This is the ideal space for the storage of bins etc. and there is a door opening into the
Utility Room - 2.88m x 1.81m (9'5" x 5'11" ) - Also accessed internally from the kitchen is this covered utility area which has tiled flooring and doors opening to the WC and the garage.
Wc - 1.13m x 0.86m (3'8" x 2'9" ) - This fully tiled room is fitted with a low flush WC and has a small obscured glass window to the side.
Garage - 4.62m x 2.29m (15'1" x 7'6" ) - Accessed via double doors to the front and having a window to the rear, this is a good sized garage which has the benefit of both power and light. There is also plumbing available for a washing machine.
Gardens - To the left-hand side of the home, stone steps lead up to a beautifully landscaped garden which incorporates several different areas. It features lawns, seating areas, and planted borders filled with a variety of mature plants and shrubs, creating a tranquil and picturesque outdoor space. Beyond the gardens lies a driveway providing off-road parking for two vehicles-a rare advantage in central Wirksworth. Above the main garden is an additional area of outdoor space, predominantly woodland.
Council Tax Information - We are informed by Derbyshire Dales District Council that this home falls within Council Tax Band D which is currently �2332 per annum.
Directional Notes - From our office in the Market Place, proceed down St John Street for a short distance and turn right onto The Causeway between Black Pop and the former Lloyd's Bank. Continue until reaching the private entrance into Gatehouse Drive. Gatehouse Lodge is located on the right hand side immediately after passing between the two stone pillars.
Property Ref: 26215_33859635
Similar Properties
Church Street, Holloway, Matlock
4 Bedroom Cottage | Offers in region of £500,000
Nestled in the charming village of Holloway, Matlock, this bespoke stone-built, detached property offers a delightful bl...
Rise End, Middleton By Wirksworth
4 Bedroom Detached House | Offers in region of £499,995
We are delighted to offer this substantial, four bedroom, five bath/shower room, stone built detached property which is...
Via Gellia Road, Bonsall, Matlock
3 Bedroom Detached House | Offers in region of £499,995
Nestled between the popular villages of Cromford and Bonsall, this extended, stone built, three bedroom detached cottage...
3 Bedroom Detached Bungalow | Offers in region of £520,000
Occupying a secluded location within the popular village of Tansley is this stunning, natural stone faced detached bunga...
Main Street, Carsington, Matlock
3 Bedroom Detached House | Offers in region of £525,000
Grant's of Derbyshire are delighted to offer For Sale this stunning stone built detached home located right in the heart...
2 Bedroom Detached Bungalow | Offers in region of £525,000
Occupying a sought after location and a plot of around 0.5 acre, this most individual, detached home is now being offere...

Grant's of Derbyshire (Wirksworth)
6 Market Place, Wirksworth, Derbyshire, DE4 4ET
How much is your home worth?
Use our short form to request a valuation of your property.
Request a Valuation
