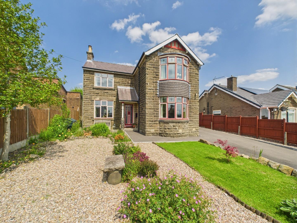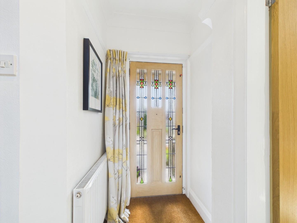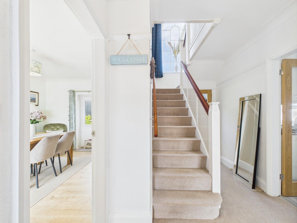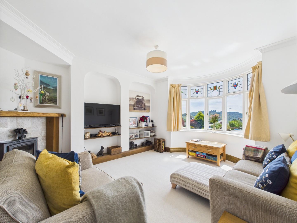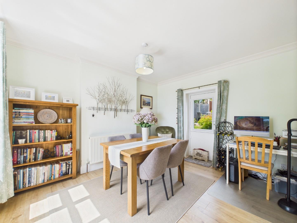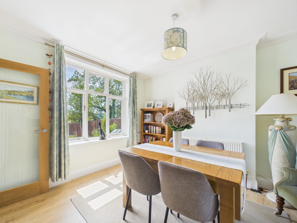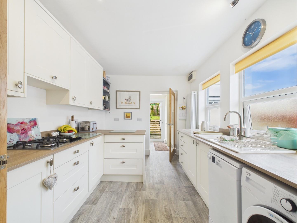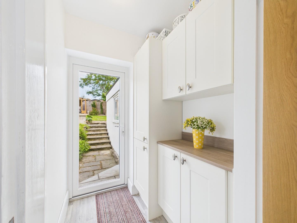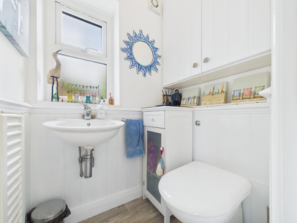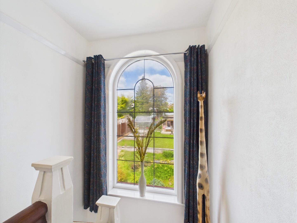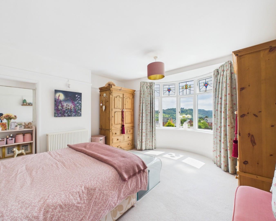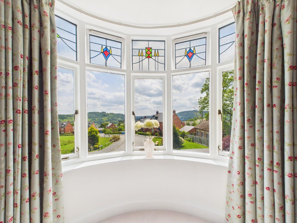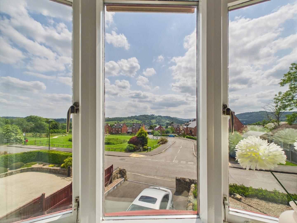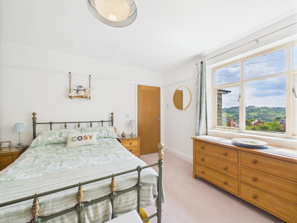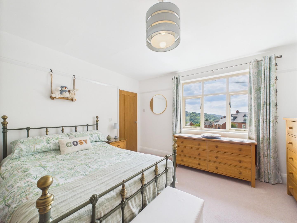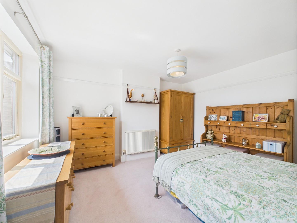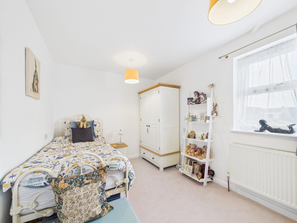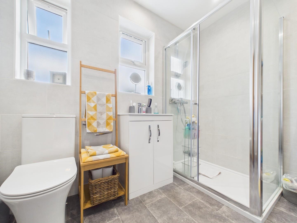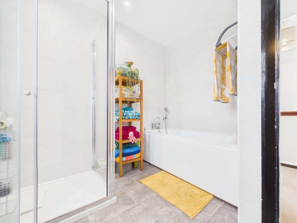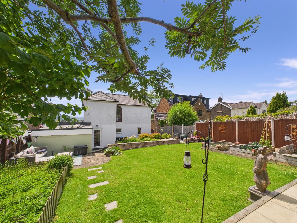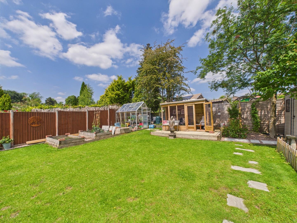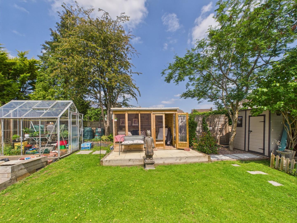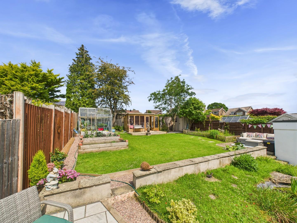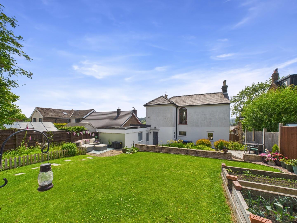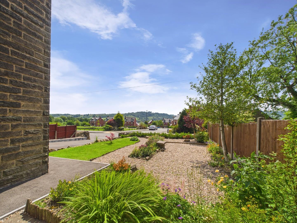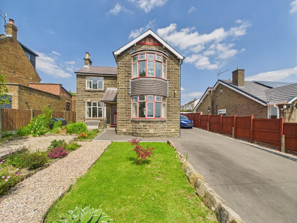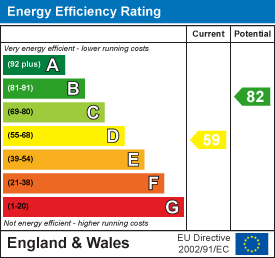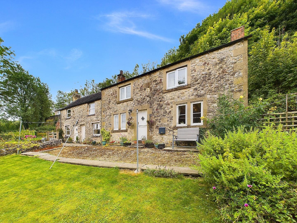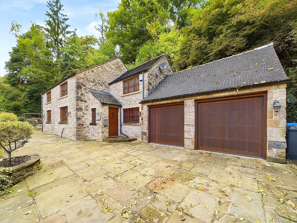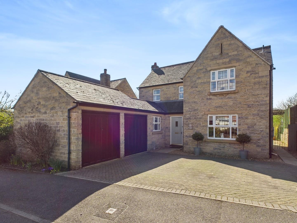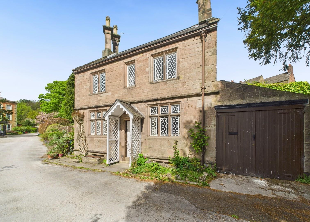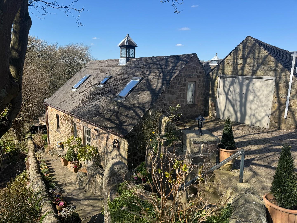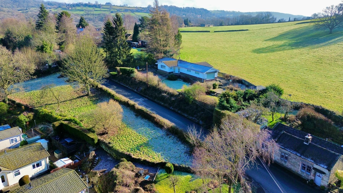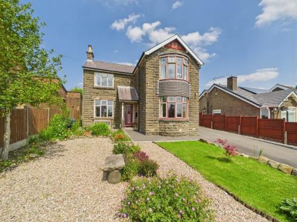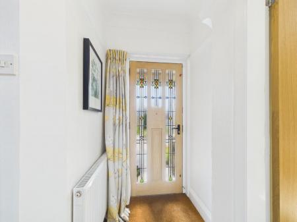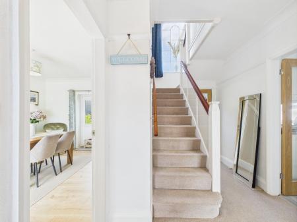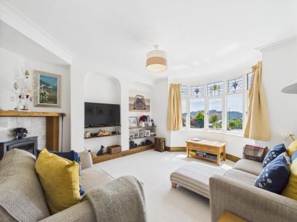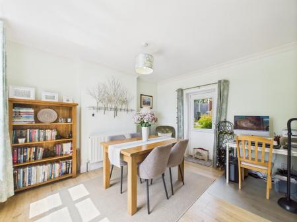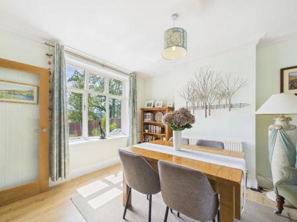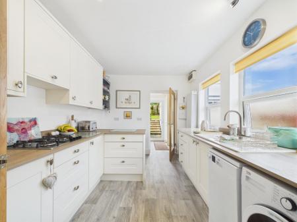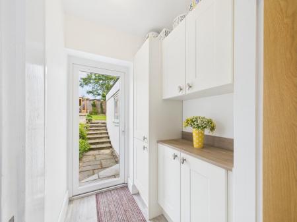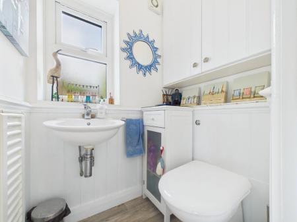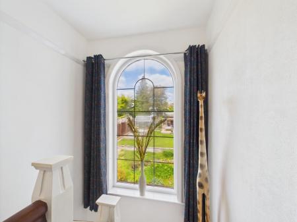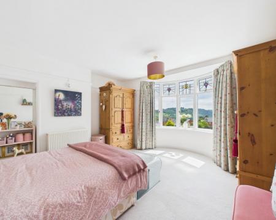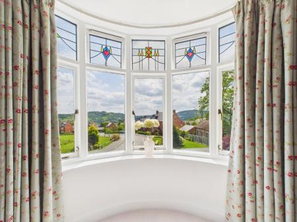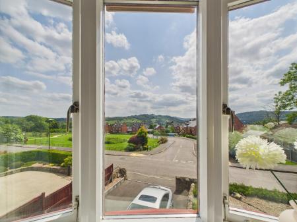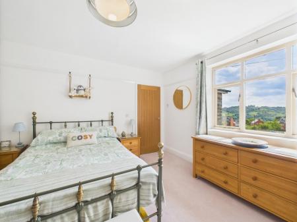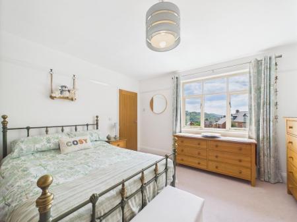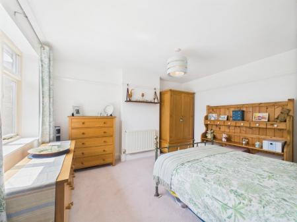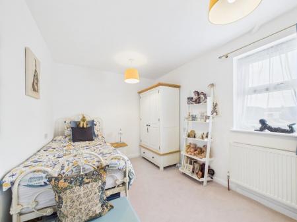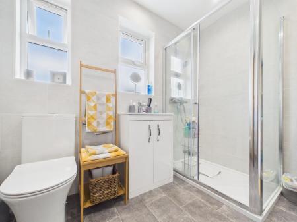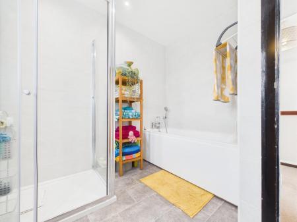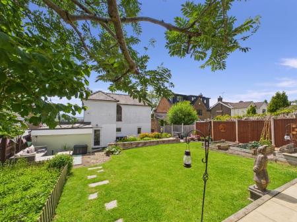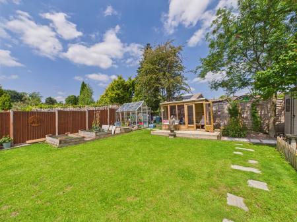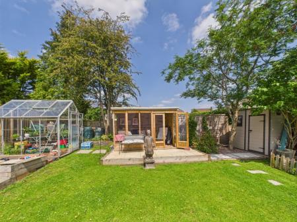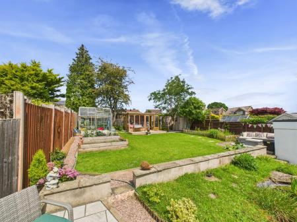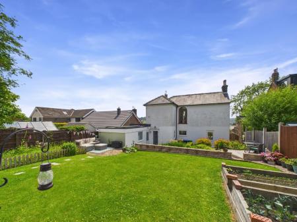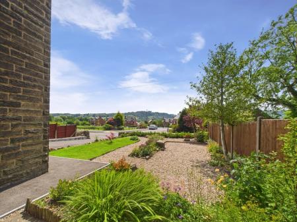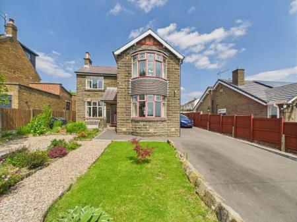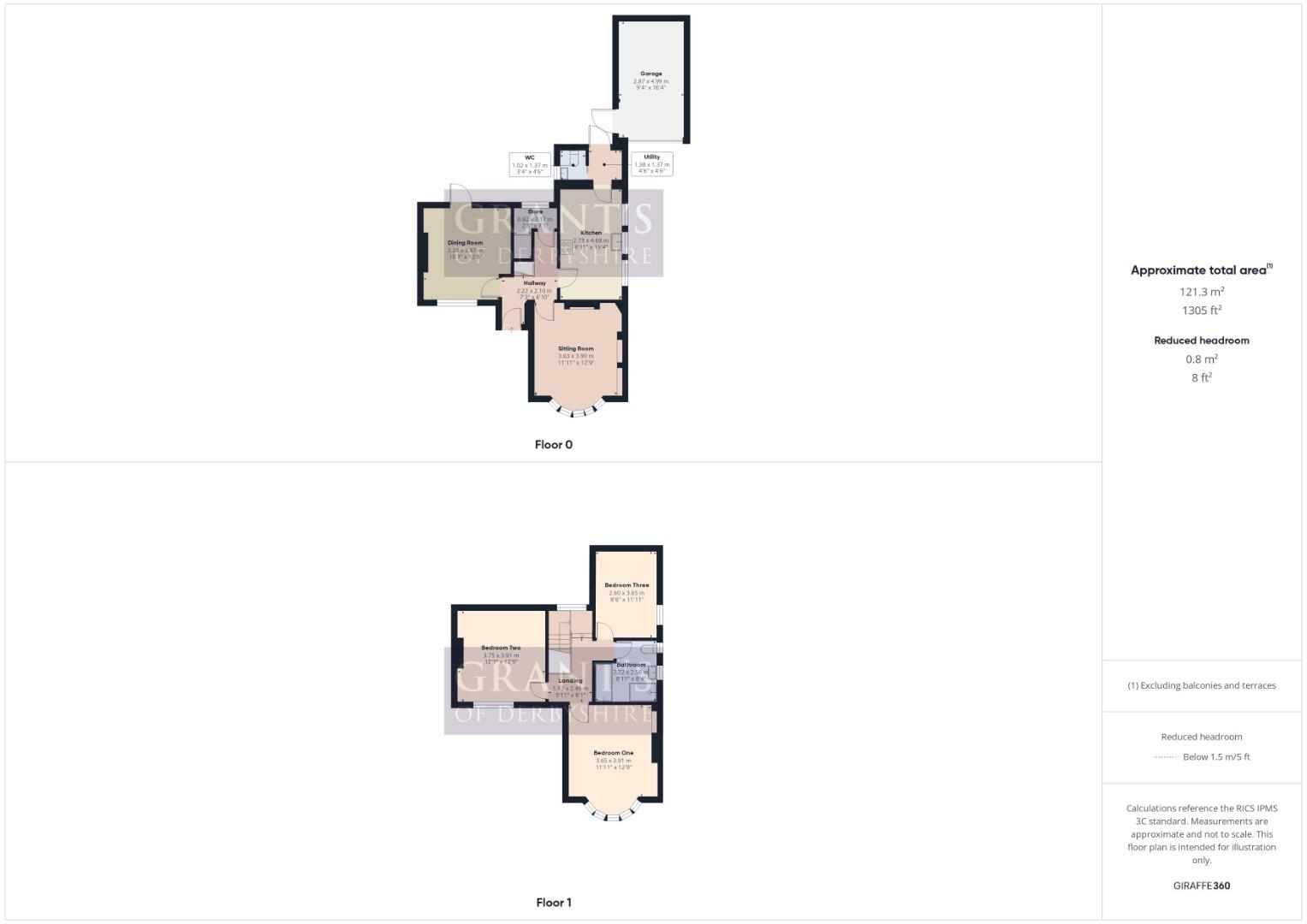- Stunning Three Bedroom Detached
- Sought After Location
- Enjoying An Elevated Position With Stunning Views
- Has Undergone An Extensive Programme of Refurbishment
- Extremely Well Presented Throughout
- Far Reaching Views Towards Riber Castle
- Viewing Highly Recommended
- Virtual Tour Available
- No Upward Chain
3 Bedroom Detached House for sale in Matlock
We are delighted to offer this impressive, three double bedroom, stone built detached home which is situated in this sought after location of Asker Lane, a short distance from the popular town of Matlock having a full range of shops and amenities. This home has undergone an extensive programme of refurbishment resulting in a truly fabulous family home. The property benefits from gas central heating and double glazing. The accommodation comprises; entrance hallway, sitting room, dining room, breakfast kitchen and utility and a downstairs cloakroom with WC. On the first floor there are three double bedrooms and a four piece family bathroom. This home enjoys an elevated position with quite superb far-reaching views to the front aspect over towards Riber Castle and the surrounding countryside. There are good sized gardens to front and rear, a driveway providing off street parking for several vehicles and a single garage. Viewing Highly Recommended. Virtual Tour Available. No Upward Chain.
The Location - This home is located on Asker Lane, a short walk to the centre of Matlock where there is a full range of shops and supermarkets. There is a leisure centre nearby and and Hall Leys park. The railway station is centrally located offering easy connection to Derby/Nottingham and north to Chesterfield and Sheffield. This home is also within walking distance to local primary and secondary schools.
Ground Floor - The property is accessed via the recently resurfaced tarmac driveway where an open porch leads to an attractive feature leaded part glazed door opening into the
Entrance Hallway - 2.22 x 2.1 (7'3" x 6'10") - A light and airy reception hallway with staircase that leads off to the first floor. At the back of the staircase there's a deep, walk-in storage cupboard, ideal for the storage of coats, hats and cleaning appliances. A part glazed oak door leads into the
Dining Room - 3.87 x 3.24 (12'8" x 10'7") - Neutrally decorated and flooded with natural light from the front aspect window and part glazed uPVC stable door which leads out to the rear patio and garden.
Sitting Room - 3.9 x 3.63 (12'9" x 11'10") - This is a good sized reception room with bay fronted double glazed window to the front aspect with feature leaded openers. Even from the ground floor here, we can enjoy superb views over towards Riber Castle. There is elegant coving to the ceiling and feature arch and recesses with built-in shelving. There is a wooden surround on a tiled hearth with a multi-fuel stove inset.
Breakfast Kitchen - 4.68 x 2.73 (15'4" x 8'11") - Entered by the glazed oak door, here we have a wood-effect vinyl flooring and an extensive range of wall, base and soft-closing drawer units with worktop over. There is an inset 1.5 bowl sink with swan neck mixer tap over and obscure glass uPVC double glazed windows to the side aspect. Integrated appliances include; fridge, freezer, double oven, microwave and a four ring gas hob. There is space and plumbing for a washing machine and a dishwasher. At the far end of the kitchen there is a matching breakfast bar return with space for stools. A glazed door leads through to the
Utility Area - 1.38 x 1.37 (4'6" x 4'5") - With matching cupboards and worktop to the kitchen and providing additional household storage. A fully glazed uPVC door leads out to the rear patio and garden. A pocket door to the side opens to reveal the
Guest's Cloakroom & Wc - 1.37 x 1.02 (4'5" x 3'4") - With half wood panelled walls and a two piece suite comprising of a concealed cistern WC and a wall mounted wash hand basin. There is an obscure glass uPVC double glazed window to the side.
First Floor - From the entrance hallway, stairs lead up to the first floor landing passing a feature arched double glazed window which overlooks the rear garden and casts a good level of natural light to this space.
Bedroom Three - 3.65 x 2.6 (11'11" x 8'6") - A double bedroom with side aspect uPVC double glazed window.
Family Bathroom - 2.72 x 2.56 (8'11" x 8'4") - With a tile-effect vinyl flooring and a modern suite comprising of a walk-in shower enclosure with thermostatic shower fittings over, a dual flush WC, a vanity wash basin with storage cupboard beneath and a panelled bath with handheld mixer attachment.
Bedroom One - 3.91 x 3.65 (12'9" x 11'11") - The principal bedroom with matching wall lights and a bay fronted double glazed window to the front aspect with feature leaded openers. The views from here are stunning, across the town and over towards Riber Castle.
Bedroom Two - 3.91 x 3.75 (12'9" x 12'3") - Another double bedroom with front aspect double glazed window with those aforementioned views.
Outside - To the front of the property there is a landscaped garden bordered by stone walling and timber fencing and interspersed with a shaped lawn and a variety of plants and trees. There is a wide tarmac driveway which provides off street parking for several vehicles. A pathway to the left hand side of the property leads around to the rear where we find a number of paved seating areas making the best use of the sunlight throughout the day. At ground level, steps lead up to a level section of lawn flanked each side by raised beds having a variety of vegetables. At the top of the garden there is a timber built summer house, the ideal spot to sit and enjoy those views throughout the day. Just outside the kitchen door a side door gives access to the
Garage - 4.99 x 2.87 (16'4" x 9'4") - Having power and light with an up and over door to the front driveway.
Directional Notes - Leaving Matlock Crown Square via Bank Road, follow the road up the hill and around the sharp right hand bend, at the cross roads by the Duke of Wellington pub go straight over into Asker Lane where the property can be found on the left hand side opposite the turn into Pingle Rise.
Council Tax Information - We are informed by Derbyshire Dales District Council that this home falls within Council Tax Band E which is currently �2851 per annum.
Property Ref: 26215_33981247
Similar Properties
Rise End, Middleton By Wirksworth
4 Bedroom Detached House | Offers in region of £499,995
We are delighted to offer this substantial, four bedroom, five bath/shower room, stone built detached property which is...
Via Gellia Road, Bonsall, Matlock
3 Bedroom Detached House | Offers in region of £499,995
Nestled between the popular villages of Cromford and Bonsall, this extended, stone built, three bedroom detached cottage...
4 Bedroom Detached House | Offers in region of £499,995
Enjoying a quiet cul-de-sac location within easy reach of the centre of the popular village of Crich is this spacious de...
Gatehouse Drive, Wirksworth, Matlock
4 Bedroom Cottage | Offers in region of £500,000
Situated in the heart of the thriving and highly sought-after historic market town of Wirksworth, yet tucked away in a p...
Church Street, Holloway, Matlock
4 Bedroom Cottage | Offers in region of £500,000
Nestled in the charming village of Holloway, Matlock, this bespoke stone-built, detached property offers a delightful bl...
2 Bedroom Detached Bungalow | Offers in region of £510,000
Occupying a sought after location and a plot of around 0.5 acre, this most individual, detached home is now being offere...

Grants of Derbyshire (Wirksworth)
6 Market Place, Wirksworth, Derbyshire, DE4 4ET
How much is your home worth?
Use our short form to request a valuation of your property.
Request a Valuation
