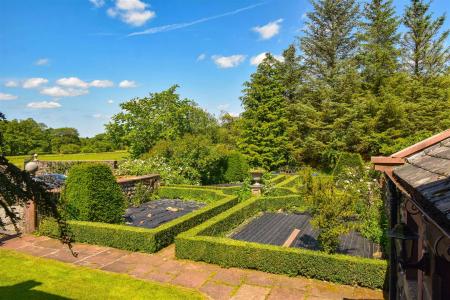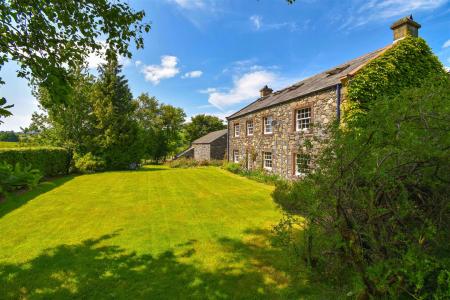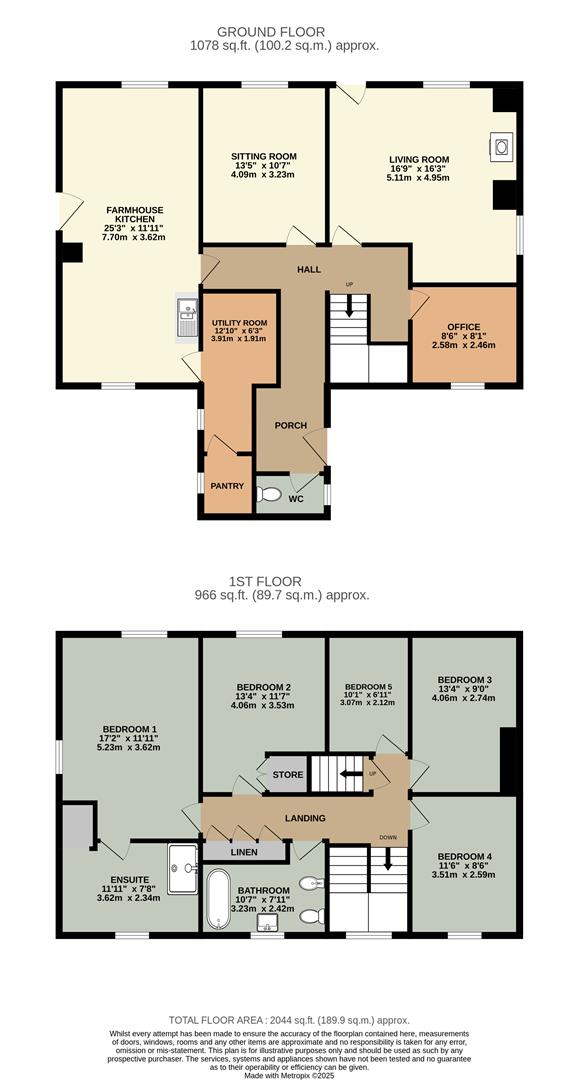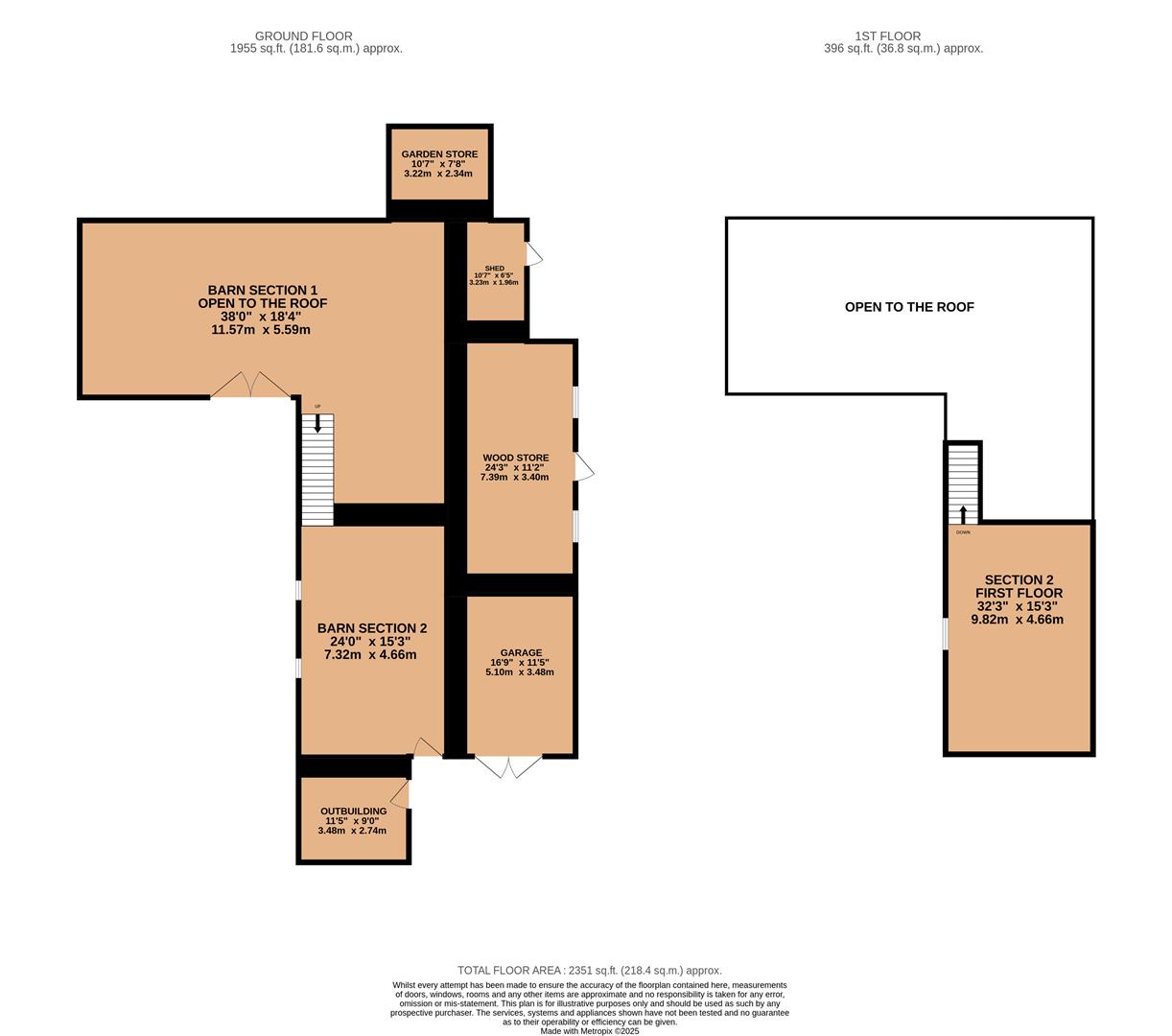- Modern Detached Family Home Built in the Style of a Classic Country Residence
- Rich in Character Features Throughout
- Tranquil Lake District National Park Location with Superb Views
- Set in Approximately 2.2 Acres of Garden and Wild Woodland
- Living Room, Dining Room/Sitting Room, Dining Kitchen + Study
- 4/5 Bedrooms, En-Suite (incomplete), Bathroom and Large Attic Rooms
- Large Detached Stone Barn and Outbuildings - Circa 2300 Sq Ft
- A Further 4.51 Hectares SSSI Nature Land for Conservation Purposes Available by Separate Negotiation
- Tenure - Freehold. Council Tax Band - G. EPC - D
5 Bedroom House for sale in Matterdale near Dockray
In the scenic postcard setting of Matterdale, within the beautiful Lake District National Park, Goosegreen is a true "one off".
Built in the style of a Classic Country Residence, using modern cavity wall construction combined with a wealth of reclaimed and original materials, Goosegreen creates a magnificent period atmosphere, but ready for 21st century family life. The accommodation, in excess of 2,000 sq ft, comprises; Entrance Hall, Living Room, sitting Room, Study, Farmhouse Kitchen, Utility Room, Pantry, WC, Landing, 5 Bedrooms, an En-Suite (requires completing) a House Bathroom and three useful Attic Rooms with excellent potential.
The house is set in a total of approximately 2.2 acres, including a south facing lawned garden with a superb view across the surrounding countryside to the Lakeland fells, a fabulous Potager Garden with a Stream, a Fruit Garden, a Greenhouse, a Stone Outbuilding and an area of natural native woodland.
Within the grounds is also a large Stone Barn and Adjoining Outbuilding with around 2,300 sq ft, with fantastic potential for development, subject to planning permission.
This unique project has been a genuine labour of love and a wonderful family home for over forty years. Once the next owners have completed the work and carried out some cosmetic updates, this will be a rewarding family home for generations.
Location - From Penrith, head west on the A66. From junction 40 of the M6, drive for approximately 6 miles and then turn left, signposted to Matterdale. Follow the road for approximately 2.25 miles and then turn left, signposted to Dockray and Ullswater. Goosegreen is 0.7 miles on the right.
The what3words position is; warned.remission.already
Amenities - Dockray is ideally positioned for access to the Lakeland fells and Ullswater. The Royal Hotel is a popular pub, and there is an active community centred on the Matterdale Community Association. Other facilities can be found in Glenridding (4 miles), Greystoke (7 miles) and Penruddock (5.6 miles).
Goosegreen is between Penrith, 11.5 miles and Keswick 12.5 miles, where main facilities can be found.
Penrith is a popular market town, having excellent transport links through the M6, A66, A6 and the main West coast railway line. There is a population of around 17,000 people and facilities include: primary and secondary schools with school transport available, 5 supermarkets and a good range of locally owned and national high street shops. Leisure facilities include: a leisure centre with; swimming pool, climbing wall, indoor bowling, badminton courts and a fitness centre as well as; golf, rugby and cricket clubs. There is also a 3 screen cinema and Penrith Playhouse. Penrith is known as the Gateway to the North Lakes and is conveniently situated for Ullswater and access to the fells, benefiting from the superb outdoor recreation opportunities. Keswick also offers a full range of facilities
Services - Mains water and electricity are connected to the property. Heating is by fuel oil.
Tenure - The property is freehold and the council tax is band G.
Viewing - STRICTLY BY APPOINTMENT WITH WILKES-GREEN + HILL
Accommodation -
Entrance - Through a broad timber door with strap hinges to the;
Porch - Having stone flagged flooring, rustic timber rafters to the ceiling and a cast iron column radiator. There are four wall light points and a broad plank door leads to the WC. The porch is open to the hallway.
Hallway - A return staircase leads to the first floor, the flooring is exposed floorboards and there are rustic reclaimed rafters to the ceiling, two wall light points and broad plank doors leading to the dining kitchen, the snug, the office and the living room.
Living Room - 5.11m x 4.95m (16'9 x 16'3) - To one side of the room is a large fireplace set in reclaimed stone arch, a stone hearth with a multi fuel stove. There are rustic reclaimed beams and rafters to the ceiling and the floorboards are exposed timber.
There are two cast-iron column radiators, a multi pane double glazed sash window facing to the side and a multi pane double glazed sash window and door face to the rear looking out across the garden to the fells beyond.
Sitting Room/Snug - 4.09m x 3.23m (13'5 x 10'7) - Having an exposed rustic beam and rafters to the ceiling, exposed floorboards and a column radiator. A multi pane double glazed sash window faces to the rear overlooking the garden to the surrounding fells.
Study - 2.46m x 2.59m (8'1 x 8'6) - There are exposed rustic rafters, exposed floorboards, a cast iron radiator and a multi pane sash window faces to the front.
Farmhouse Kitchen - 7.70m x 3.61m (25'3 x 11'10) - Designed for having freestanding furniture, there is a marble sink stand to one side with an under surface mounted 1 1/2 bowl sink with mixer tap and antique tiled splashback.
The floor is sandstone flagged and there are exposed rustic beams and rafters to the ceiling.
There are two cast-iron column radiators, a multi pane sash window to the front and rear and a multi pane stable door to the side all with rustic timber lintels. A plank door opens to the utility area.
Utility Area - 3.91m x 1.91m (12'10 x 6'3) - There is a large "Heatrae Sadia Megalfo" hot water tank, plumbing for a washing machine. To one wall are built-in shelves, the floor is sandstone flagged and there are exposed rustic rafters to the ceiling. There is a small multi pane window to the side with exposed timber lintel and a plank door opens to the pantry.
Pantry - 1.80m x 1.19m (5'11 x 3'11) - With sandstone flooring, exposed timber rafters to the ceiling, a multi pane window to the side with rustic timber lintel. There are fitted shelves to two sides.
Wc - Fitted with an an antique top flush toilet with a "thunderbox" cistern. The flooring is sandstone flagged there are exposed rafters to the ceiling. A multi pane window with exposed lintel provides some natural light.
First Floor - Landing - To one wall is a recessed heated linen cupboard. There are exposed beams to the ceiling, a single radiator and stripped timber plank doors off.
Bedroom One - 5.23m x 3.63m (17'2 x 11'11) - Multi pane sash windows to the side and rear look out onto the garden and give a magnificent view across the valley to the fells. There are heavy exposed rustic beams to the ceiling, exposed floorboards a double radiator. A plank timber door to the en-suite.
En-Suite - 2.34m x 3.63m (7'8 x 11'11) - In need of completing and having a large shower enclosure with marble tiles to two sides and a mains fed shower over. There is a waste point for a lavatory and ample space with plumbing close to hand for a wash basin and bath. There is a large exposed beam to the ceiling. The floorboards are exposed and a sash window with rustic timber lintel faces on to the front garden.
Bedroom Two - 4.06m x 3.53m (13'4 x 11'7) - A multi pane double glazed sash window looks out over the garden and the surrounding countryside to the fell beyond. There is an exposed rustic beam to the ceiling, a single radiator and access to a storage cupboard below the attic stairs.
Bedroom Three - 4.06m x 2.74m (13'4 x 9') - A multi pane double glazed sash window looks out over the garden and the surrounding countryside to the fell beyond. There is an exposed rustic beam to the ceiling and a single radiator.
Bedroom Four - 3.51m x 2.59m (11'6 x 8'6) - There is an exposed beam to the ceiling, a single radiator and a multi pane sash window overlooking the front garden.
Bedroom Five - 3.07m x 2.11m (10'1 x 6'11) - Having a single radiator, a rustic beam to the ceiling and a double glazed multi pane window to the rear overlooking the garden and surrounding countryside to the Lakeland falls.
Bathroom - 1.88m x 3.23m (6'2 x 10'7) - Fitted with an antique toilet with top flush cistern, a bidet, a wall mounted wash basin and an enamel roll top bath. There is an exposed rustic beam to the ceiling. The floorboards are exposed and there is a cast-iron column radiator and a multi pane sash window to the front.
Second Floor -
Attic Room A - The stairs open into the centre of the room and the ceiling is open to the apex with exposed purlins and a double glazed Velux roof light.
Attic Room B - The ceiling is open to the apex with exposed purlins and a double glazed Velux roof light.
Attic Room C - The ceiling is open to the apex with exposed purlins and a double glazed Velux roof light.
Outside - Access to Goosegreen from the roadside is through a large pair of reclaimed wrought iron, ornate double gates set in a stone wall, opening into a tarmac parking area with off-road parking and turning space for several vehicles.
The parking area opens on to a large granite set and mixed cobble yard also providing further parking for several vehicles, which extends along one side of the detached barn.
To the side of the cobbled area is a stone wall having a wrought iron gates set between two stone gate posts, opening to a front garden area which has a small lawn by the house and leads an attractive box hedge potager garden with paths running through leading to the stream which runs along the front border of the garden.
A further wrought iron gate set in a stone arch opens to a further section of front garden which is given over to soft fruit bushes and the greenhouse.
A sandstone path runs along the eastern gable of the property opening onto the east side and leading around to the main garden on the south side of the house which is laid to lawn with a beech hedge to the front boundary and a well stocked flower and shrub bed along the rear wall of the house.
The garden on the eastern side of the house is a grassed bank with many broadleaf trees around the boundary and the stream to one side with a wooded bank beyond.
A gate opens to a further piece of land being predominantly native woodland and measuring approximately 0.6 of a hectare.
The Barn - 4.65m x 11.33m + 5.59m x 11.58m (15'3 x 37'2 + 18' - The internal ground floor footprint of the main building is approximately 1160 ft.� with a first floor section, approximately 480 ft2.
Being L-shaped and in two main sections, the barn has been completely reroofed, including many new timbers.
Adjoining the barn is the garage.
Garage - 5.11m x 3.48m (16'9 x 11'5) -
Store Room - 2.95m x 2.13m (9'8 x 7') -
Wood Shed - 3.40m x 7.39m (11'2 x 24'3) -
Separate Nature Land - 150m away is a further 4.51 hectares of land is available by separate negotiation.
The land is a site of particular interest as an SSSI for conservation purposes and is not for agricultural use.
We understand that it does receive an RPS (or similar) payment.
Referal Fees - WGH work with the following provider for arrangement of mortgage & other products/insurances, however you are under no obligation to use their services and may wish to compare them against other providers. Should you choose to utilise them WGH will receive a referral fee :
Fisher Financial, Carlisle
The Right Advice (Bulman Pollard) Carlisle
Average referral fee earned in 2024 was �253.00
Property Ref: 319_34030314
Similar Properties
5 Bedroom Barn Conversion | £950,000
Set in the peace and serenity of the rolling countryside of the Eden Valley, this stunning barn conversion offers a uniq...
3 Bedroom Cottage | Guide Price £800,000
A true country home of quality and distinction in a sublime and peaceful rural location on the edge of the Lake District...
3 Bedroom Country House | £625,000
Nestled on the edge of the charming village of Dockray, Penrith, this highly individual cottage offers a unique opportun...

Wilkes-Green & Hill Ltd (Penrith)
Angel Lane, Penrith, Cumbria, CA11 7BP
How much is your home worth?
Use our short form to request a valuation of your property.
Request a Valuation
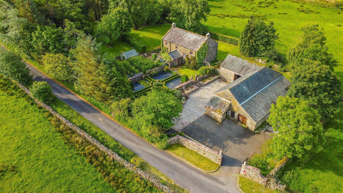
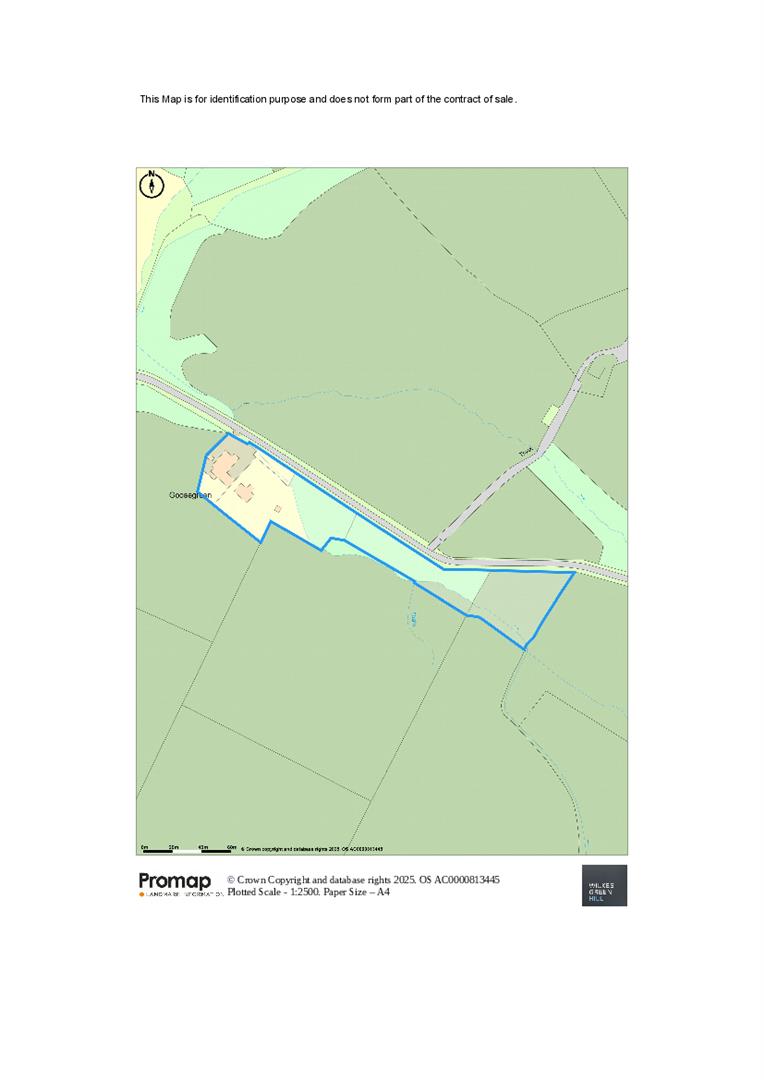
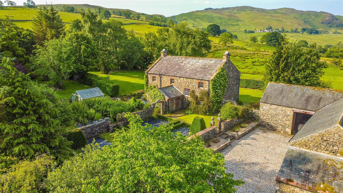
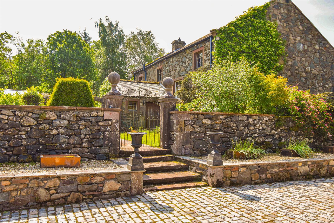
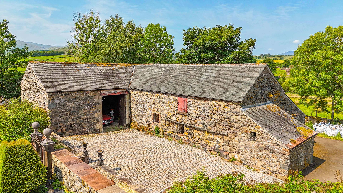
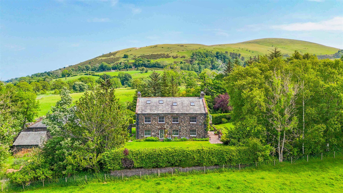
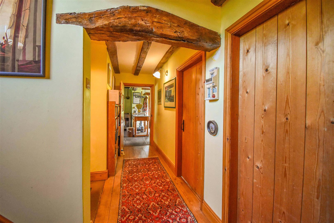
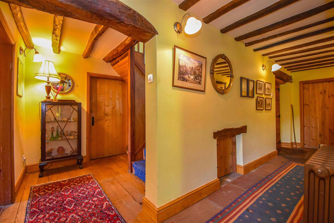
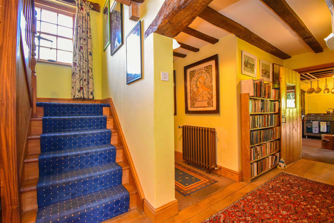
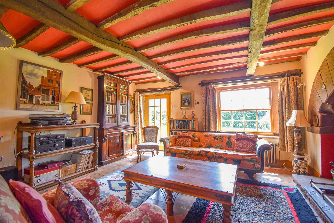
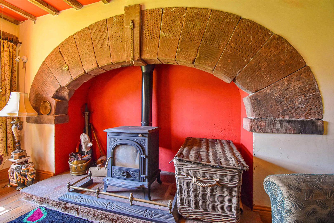
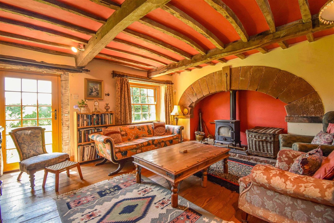
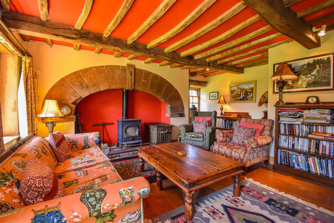
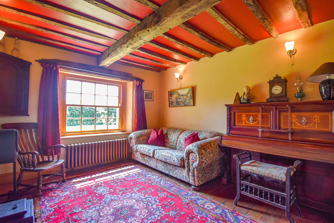
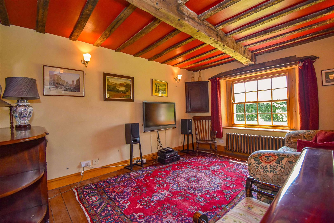
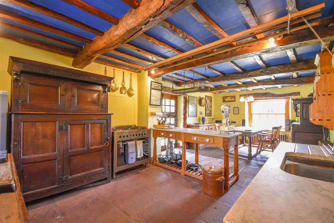
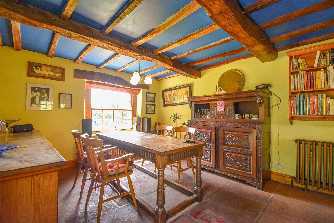
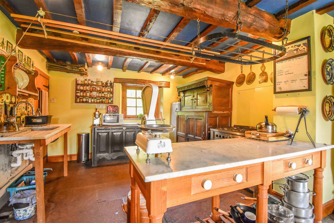
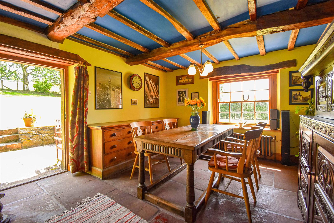
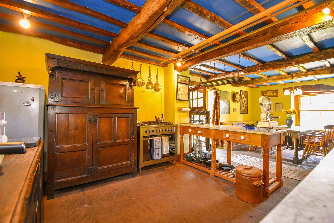
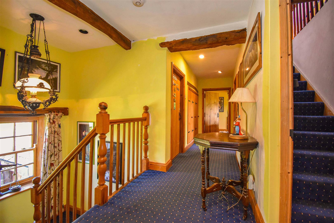
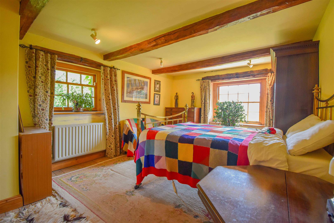
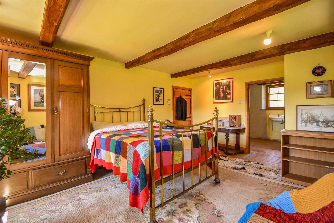
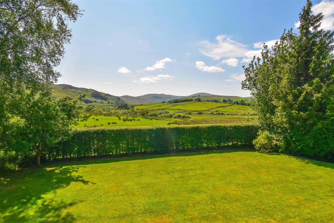
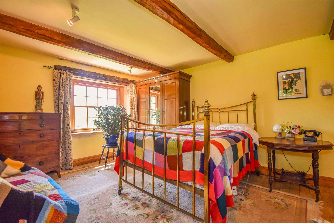
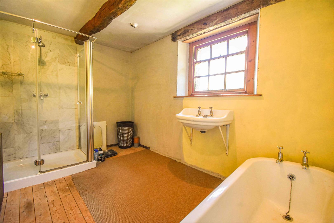
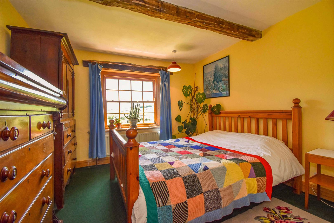
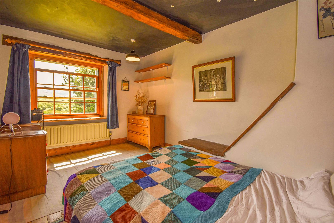
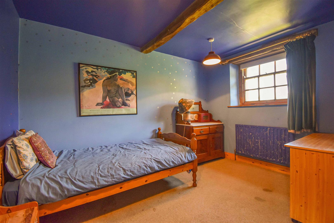
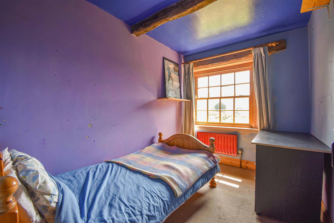
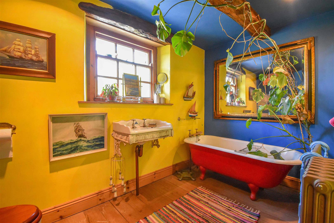
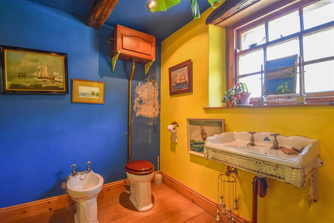
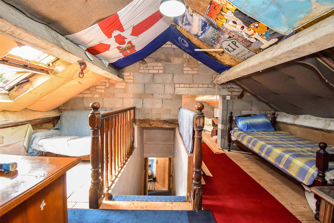
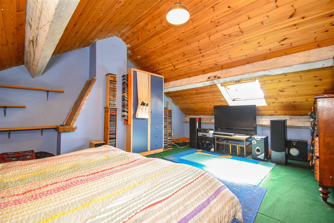
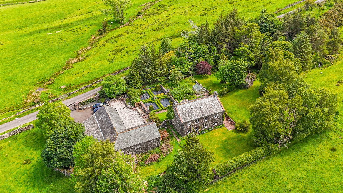
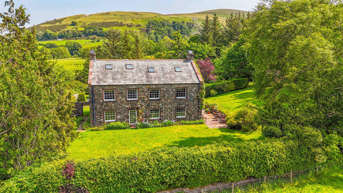
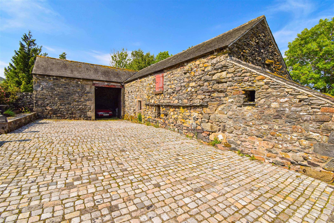
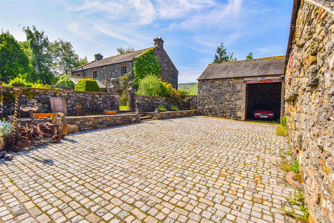
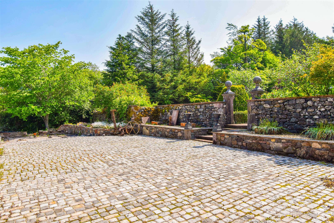
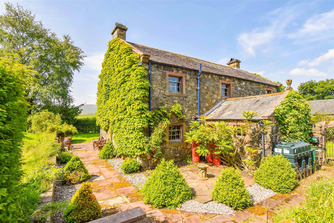
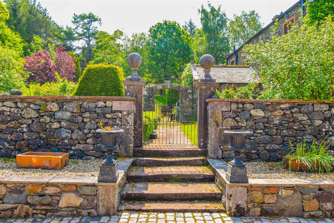
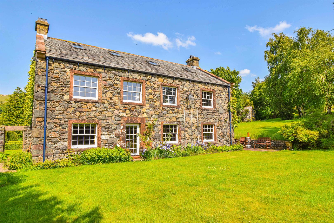
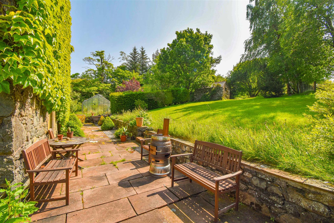
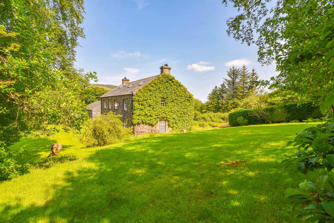
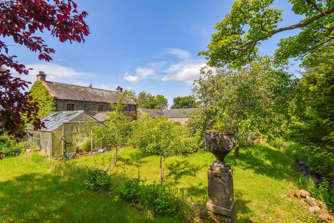
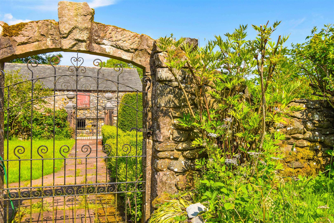
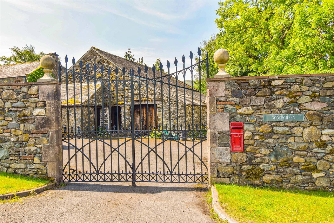
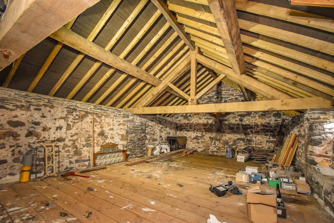
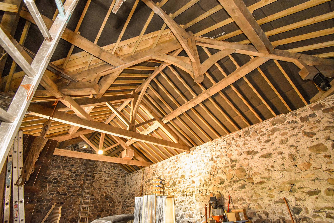
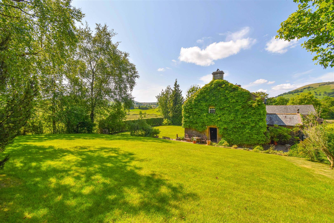
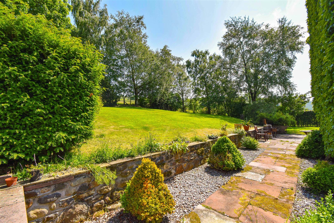
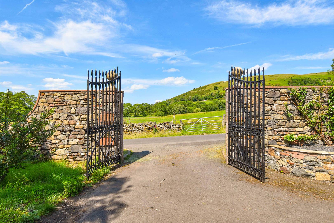
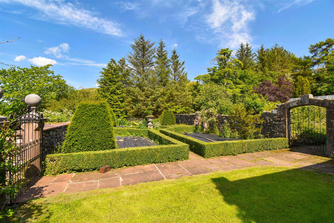
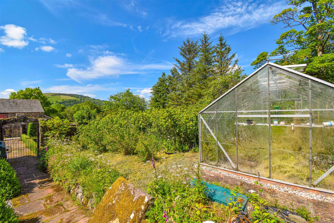
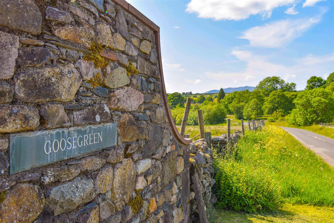
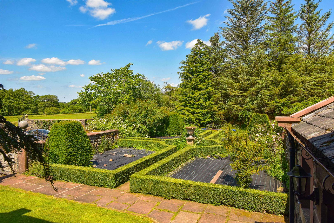
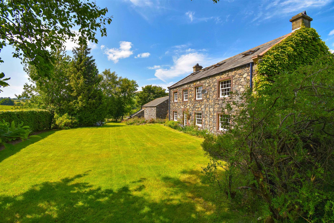
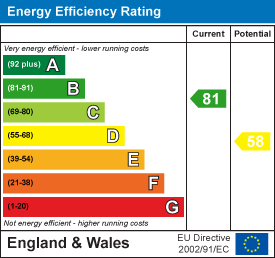
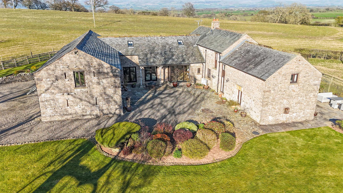
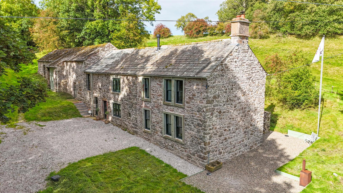
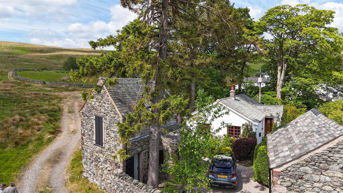
![Goosegreen[1].jpg](https://static.propertylogic.net/properties/2/591/1085/4274913/IMG_Q9ODe72rZ8prjAhEcqt9ZwCVd4dPqZOIvZ3xekkp3udbDtACEuDzg75Jllon_large.jpg)
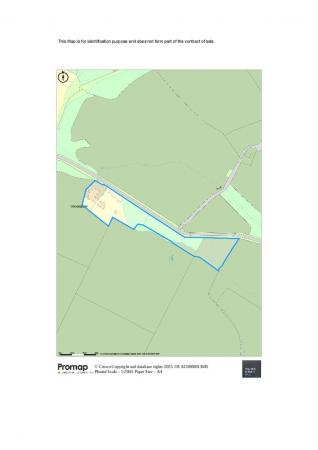
![Goosegreen_1[1].jpg](https://static.propertylogic.net/properties/2/591/1085/4274913/IMG_KUFMRfEdOHUB207YXOFEMuqImMFrx6A2st3EHX227NlfBxBGr8NQBaQEfegM_large.jpg)
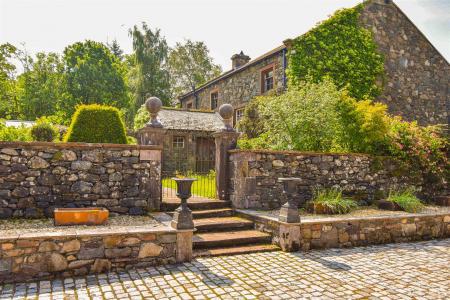
![Goosegreen_6[1].jpg](https://static.propertylogic.net/properties/2/591/1085/4274913/IMG_qmUUO9tqz47kYLzaGskXDRRFxkzzDGem5DRgaEmU3H9tqHHUteyvpaXnhFQF_large.jpg)
![Goosegreen_3[1].jpg](https://static.propertylogic.net/properties/2/591/1085/4274913/IMG_PQz5UzJKd2nWh6Bw9oFJfHQZ3DbexxeSMhhtSor2txsEHY7ICq0GJD4hQZhJ_large.jpg)
![Goosegreen_27[1].jpg](https://static.propertylogic.net/properties/2/591/1085/4274913/IMG_IjluwsvhBCFpdv1FUovy85LqLUW2SzdPkXVQE1vv0gqzMRQYMC0Vf6JOHPKl_large.jpg)
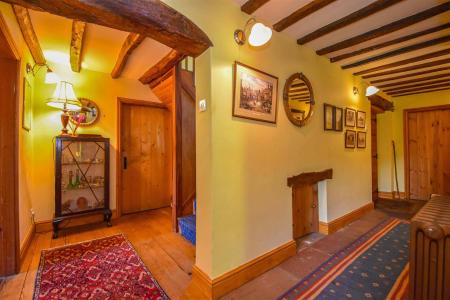
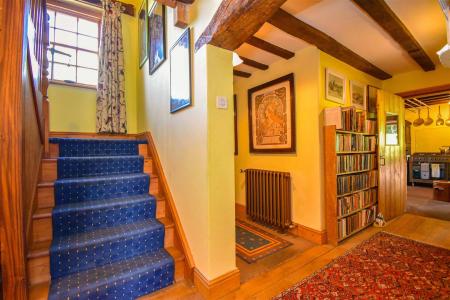
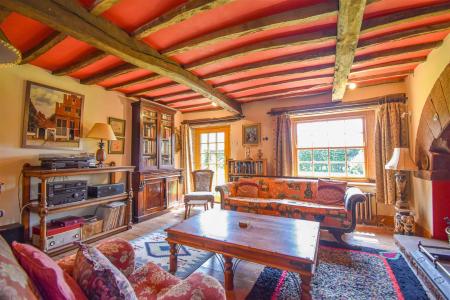
![Goosegreen_31[1].jpg](https://static.propertylogic.net/properties/2/591/1085/4274913/IMG_CPTd6wbhp8XF4uBOqN4FEACapc5a7flyaz9yEQCpcHngCy6qTjmci2sbfvg4_large.jpg)
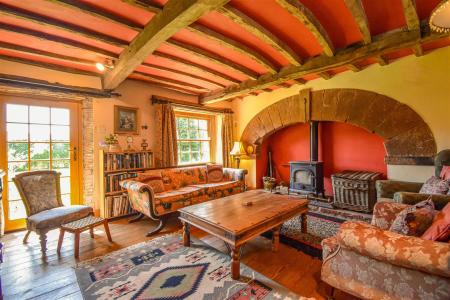
![Goosegreen_61[1].jpg](https://static.propertylogic.net/properties/2/591/1085/4274913/IMG_0RpaAAH7DksEymbcug1IAH8uG4dC5ZWMfQlvxIHnW45aSrlZMh64fBwcfnYY_large.jpg)
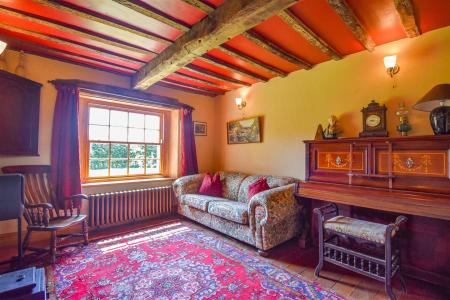
![Goosegreen_62[1].jpg](https://static.propertylogic.net/properties/2/591/1085/4274913/IMG_wWhmOWYaPfX7ySEfhEneyWdDisZW4O8inyWWr7JKKUiZrIoN5gorB2Gu1gVI_large.jpg)
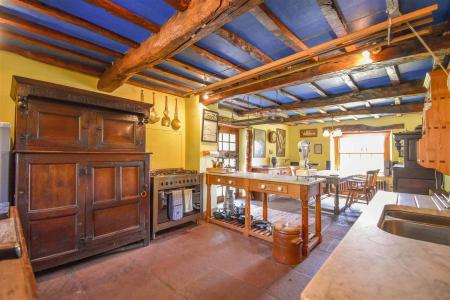
![Goosegreen_18[1].jpg](https://static.propertylogic.net/properties/2/591/1085/4274913/IMG_dKENT8C5ZCg5sZ0zMUrry8cF34vfrQZwmR4vq3K88Kp0Gf24BRfz2vN5oNcc_large.jpg)
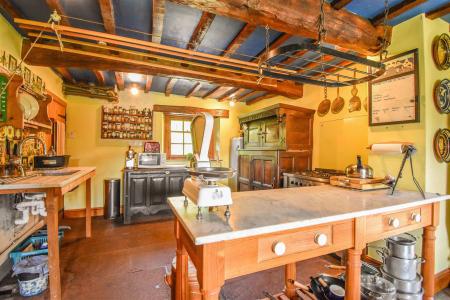
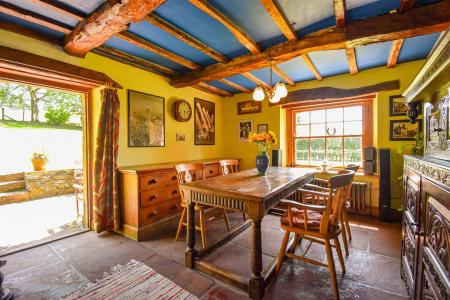
![Goosegreen_51[1].jpg](https://static.propertylogic.net/properties/2/591/1085/4274913/IMG_mvuzc0o3plalwxrK85QKr1s6amStfdiwFH3ZoZrDu6wxqLBpjKXj9NpaD0co_large.jpg)
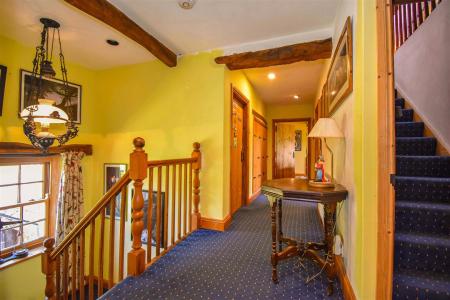
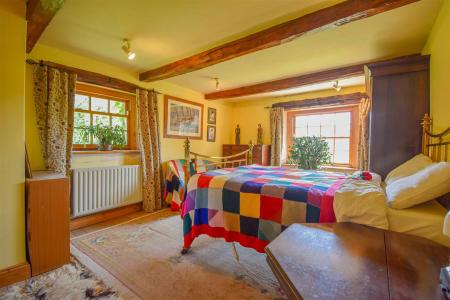
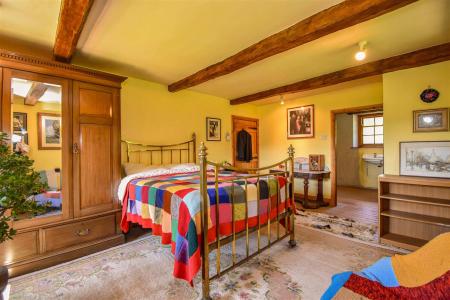
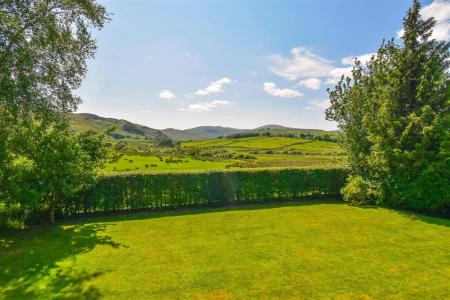
![Goosegreen_38[1].jpg](https://static.propertylogic.net/properties/2/591/1085/4274913/IMG_glaKih3pQiBLe1r55hCnl53kmJ7U459KFpaCyIIrt7TeLdu8yRfvbvwpaIBR_large.jpg)
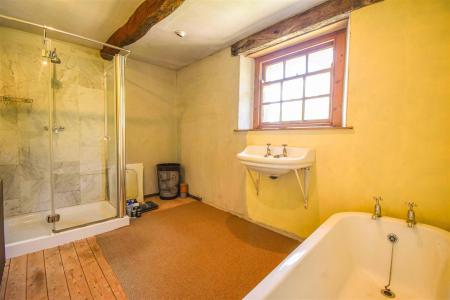
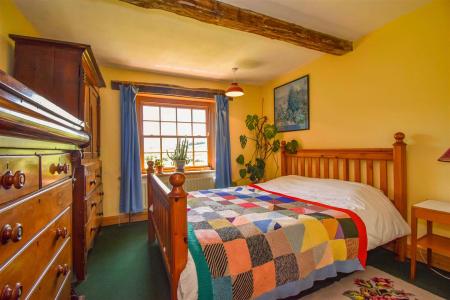
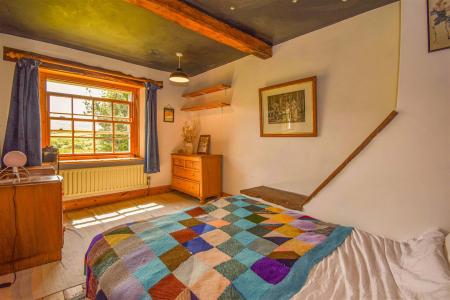
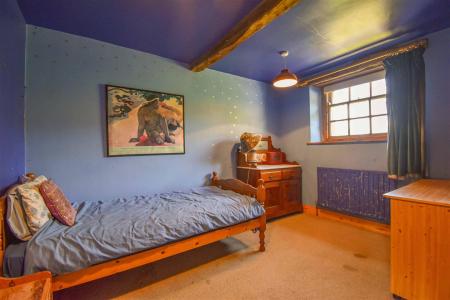
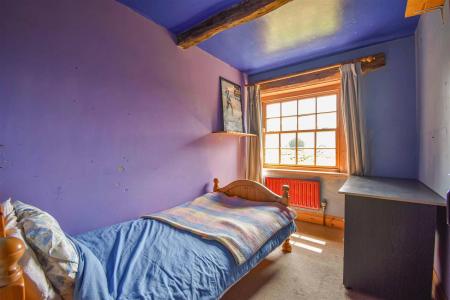
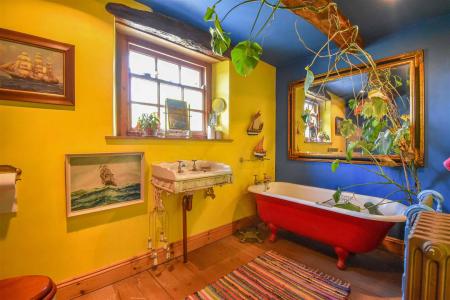
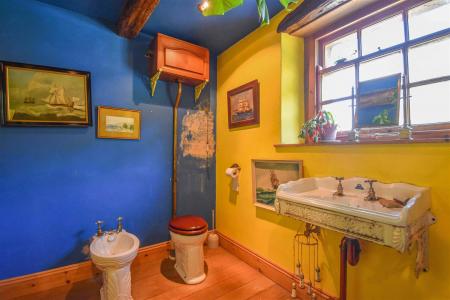
![Goosegreen_34[1].jpg](https://static.propertylogic.net/properties/2/591/1085/4274913/IMG_WmKHlxf4FLb2TUcXFs21fqZi3h16AHTDLWSHYWnnquHIJVHFMFTAcyM9GF45_large.jpg)
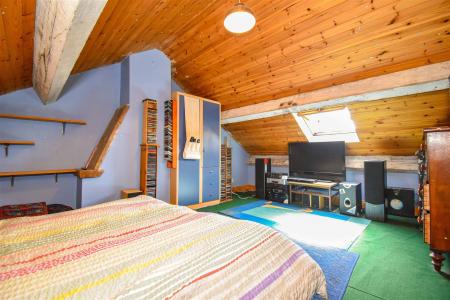
![Goosegreen_4[1].jpg](https://static.propertylogic.net/properties/2/591/1085/4274913/IMG_ZH7HqD65xvgGdRmqO9dl18Vii43yTvBoN1axUsjAcPIn15SG3WqJkwI4UyHJ_large.jpg)
![Goosegreen_5[1].jpg](https://static.propertylogic.net/properties/2/591/1085/4274913/IMG_laAWiCYdmlgPFa36uyodNfBFOizWKDWvpK2NaHabC4IrbcCkjov5FNOdgAd9_large.jpg)
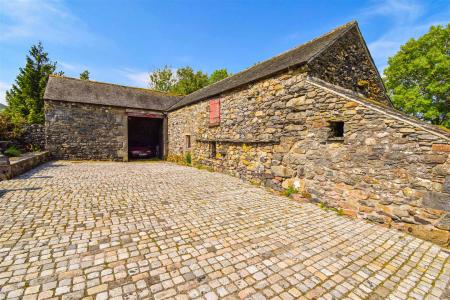
![Goosegreen_14[1].jpg](https://static.propertylogic.net/properties/2/591/1085/4274913/IMG_IRIgekrcwivNoSIefcZYhJTFZ0nR56aEFobbPgdTt50z1CjqoPhP4xX3CaAr_large.jpg)
![Goosegreen_15[1].jpg](https://static.propertylogic.net/properties/2/591/1085/4274913/IMG_VOyyzxnybScK7AFonS8pehcv5XVcENMkNX6MnMvnpnnlaQJwrfxXQ22Uldfn_large.jpg)
![Goosegreen_20[1].jpg](https://static.propertylogic.net/properties/2/591/1085/4274913/IMG_saQ24A8uZEoecQiSVb3KlUfTpNoMHmpg3nBi6M04IqbMJRnRaP0kvLLlV9wY_large.jpg)
![Goosegreen_21[1].jpg](https://static.propertylogic.net/properties/2/591/1085/4274913/IMG_buTDouO8vyXP6VZh1uY5xVTQ0BZOrRgh7H1Rwh3ECcVkNdN1NTB2umlgs4a6_large.jpg)
![Goosegreen_22[1].jpg](https://static.propertylogic.net/properties/2/591/1085/4274913/IMG_gIDz22bnWOJ7l3LDI1KVc3KFYHb3DW7GQmVmiEivKMrdfUEhjrooyDG3hp5i_large.jpg)
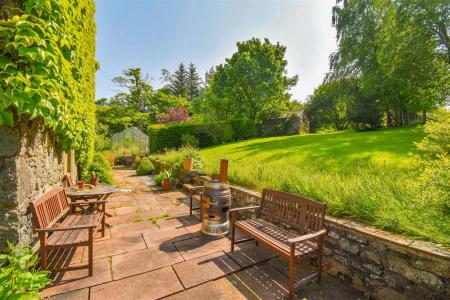
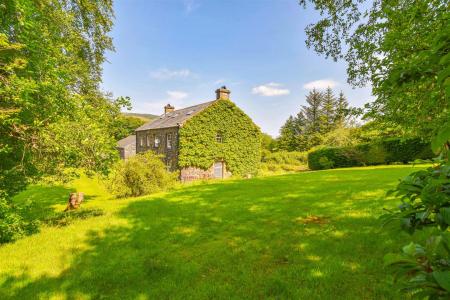
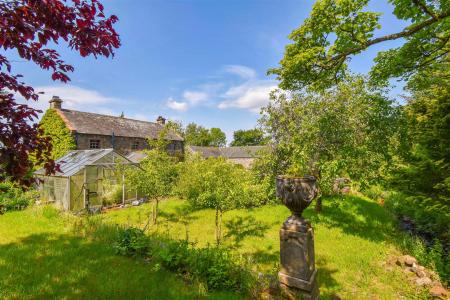
![Goosegreen_26[1].jpg](https://static.propertylogic.net/properties/2/591/1085/4274913/IMG_rkUCYYWpnoZjUKpfZD6LGoh7VnnaoIXHIacu2qFlhc8FmgjqrtRMQivbnbL4_large.jpg)
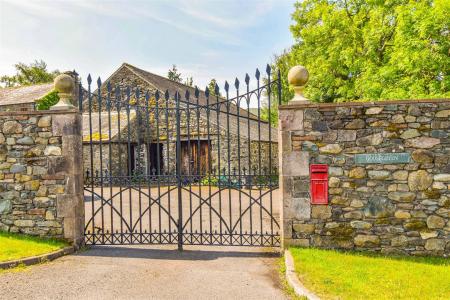
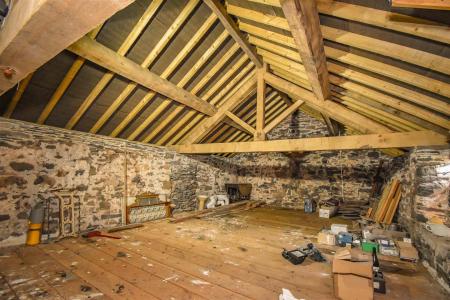
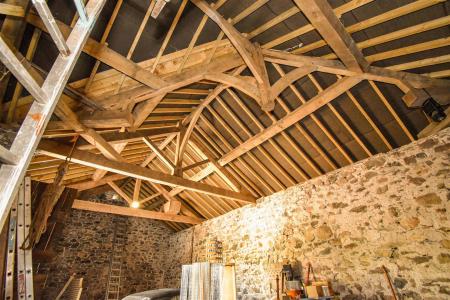
![Goosegreen_45[1].jpg](https://static.propertylogic.net/properties/2/591/1085/4274913/IMG_vkBvQPMwwjW4u3A84KjXK4vEZGGjwK4aXwGRIUxCca2DimdUei8GFwb8VqHa_large.jpg)
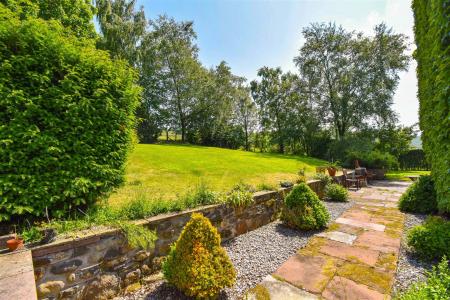
![Goosegreen_48[1].jpg](https://static.propertylogic.net/properties/2/591/1085/4274913/IMG_CkemWO4IskKyuVRG2yHghfHavCBJrEXG0Bf11V52N0fA6FOpiQ7hkSFbfhZd_large.jpg)
![Goosegreen_52[1].jpg](https://static.propertylogic.net/properties/2/591/1085/4274913/IMG_Pk1XzUYsIN7KnNf4IMC3ltwUrvskalRGsvRjUh7kIhtzmzreAyMpBdHOo7Ng_large.jpg)
![Goosegreen_53[1].jpg](https://static.propertylogic.net/properties/2/591/1085/4274913/IMG_2AuVVYYoQ4W6DALoI2YTy3atBYeS9xoq3qXPhJLxvfTE3fynbspGWEV9s0ro_large.jpg)
![Goosegreen_54[1].jpg](https://static.propertylogic.net/properties/2/591/1085/4274913/IMG_hxfUpXnuaCLPNo8o703sltgxsyY3ykvU92yZkorIlRxOX5vil4survVFdiWU_large.jpg)
