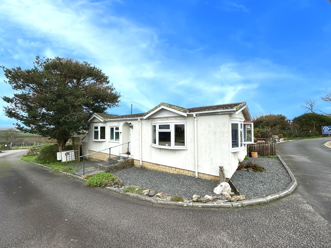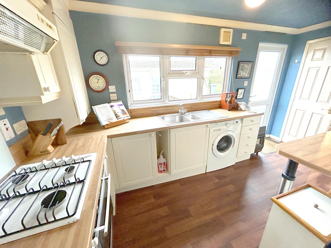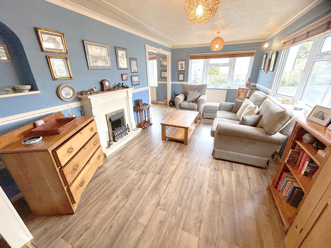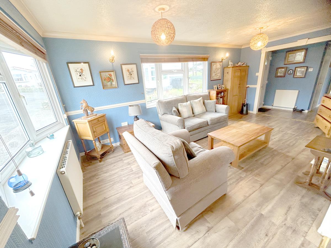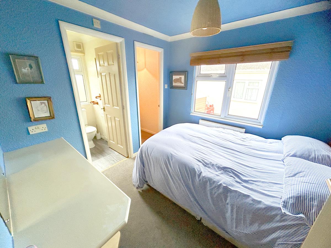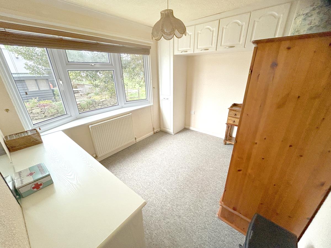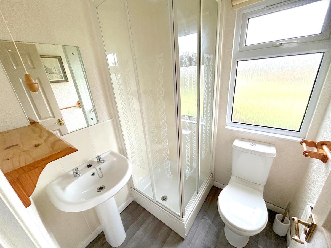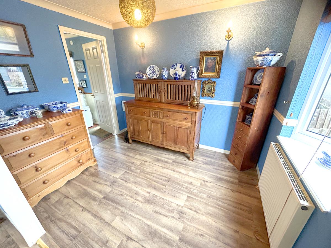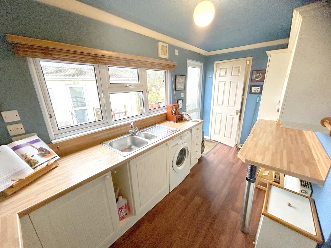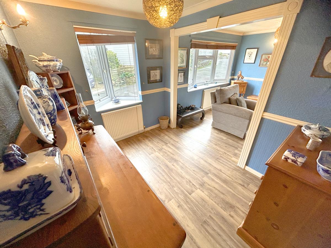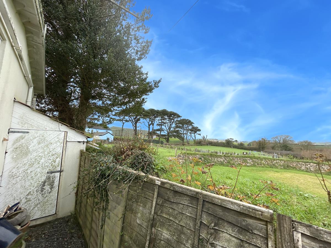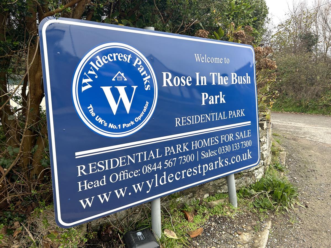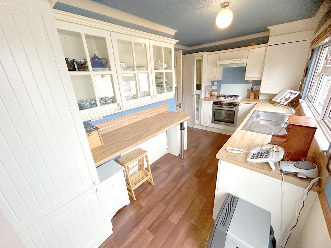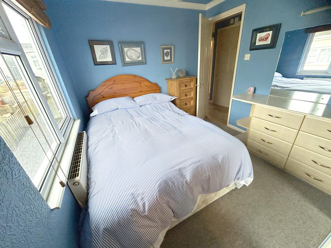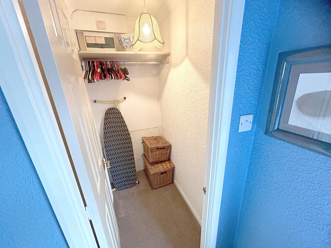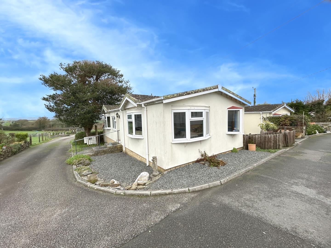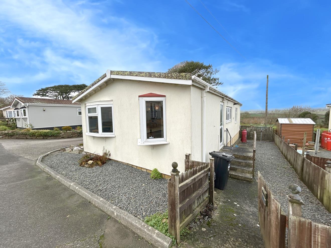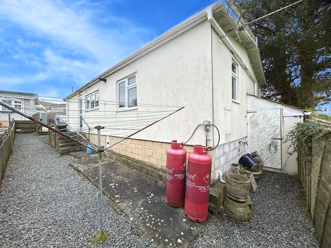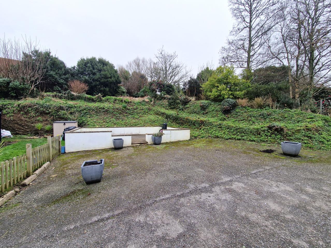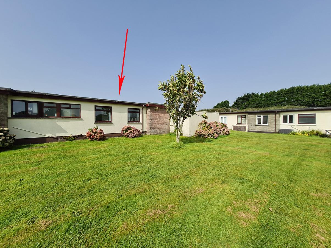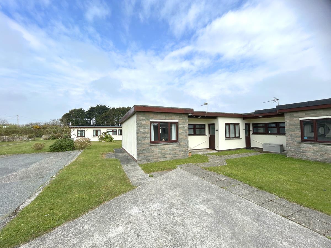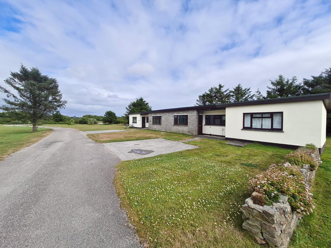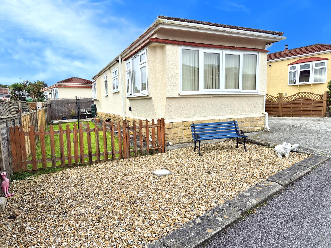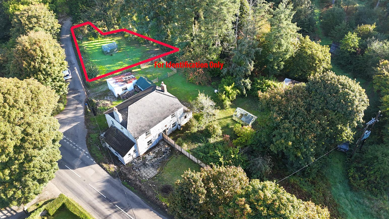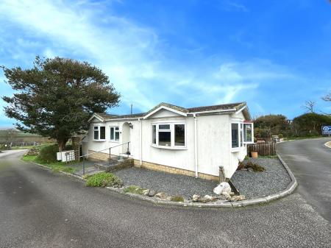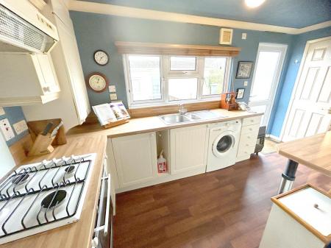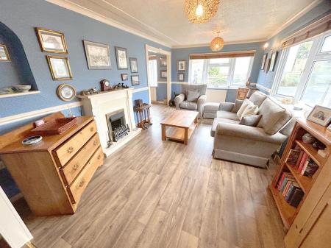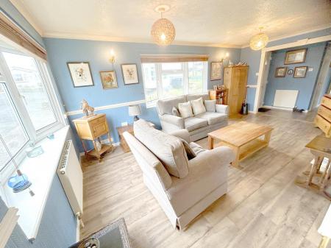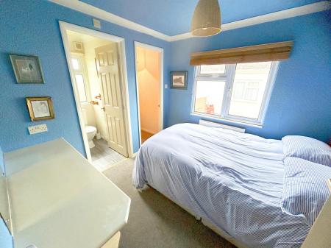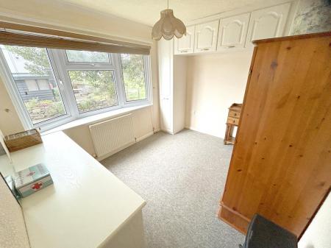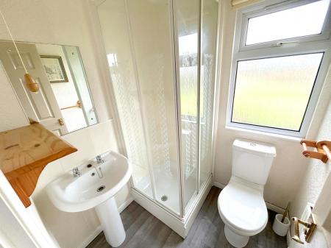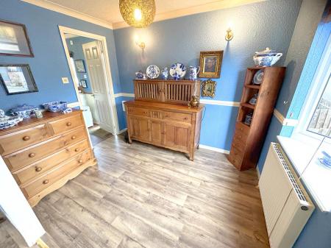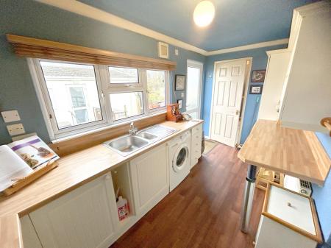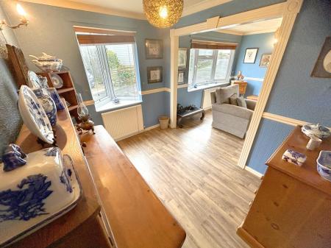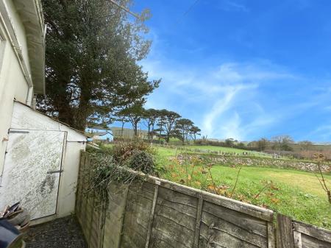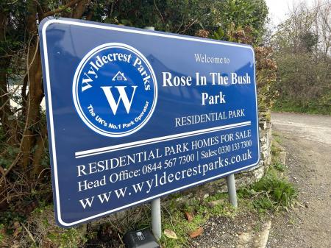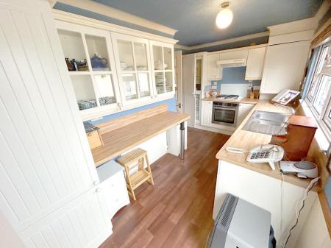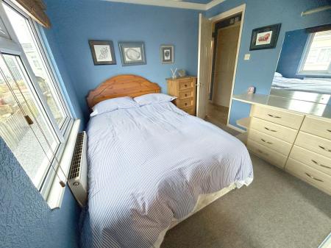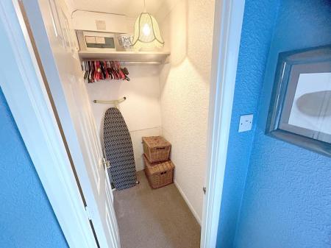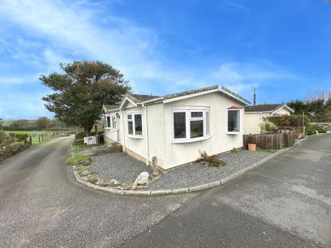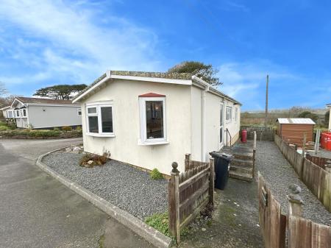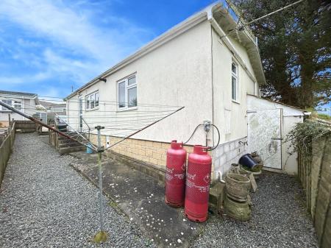- TWO BEDROOM DETACHED PARK HOME
- WELL REGARDED SITE
- PLEASANT CORNER PLOT
- EN SUITE SHOWER ROOM
- LOW MAINTENANCE GARDEN
- DOUBLE GLAZING & GAS CENTRAL HEATING
- COUNCIL TAX BAND A
- MOBILE HOME - LICENCE IN PERPETUITY
2 Bedroom Mobile Home for sale in Mawgan
A nicely presented two bedroom detached park home situated on a well regarded site, well placed for access to the creekside village of Gweek and the town of Helston.
Located on a pleasant corner plot within 'Rose In The Bush', the residence has a lovely light filled open plan lounge and dining room with bay windows and a modern electric fire suite for comfort. The well equipped fitted kitchen enjoys an outlook towards open countryside beyond neighbouring properties. The master bedroom has a convenient en suite shower room, whilst the second bedroom has a range of built in bespoke wardrobe furniture. Outside the low maintenance gardens cradle the residence with a useful storage shed to the rear.
The accommodation in brief comprises a hallway, kitchen, lounge / dining room, bathroom, two bedrooms, a shower room and a walk in wardrobe. The residence benefits from double glazing and LPG gas central heating.
The Lizard Peninsula is a designated area of outstanding natural beauty. Gweek is set at the navigable head of the Helford River, which has many beautiful creek-side and rural walks. The village benefits from many clubs, societies and organisations with several amenities including a Post Office/stores, public house with restaurant and boatyard cafe. Primary schooling is available nearby in the hamlet of Boskenwyn. For sailing enthusiasts the Helford River offers world famous sailing waters, with Falmouth Bay beyond. More extensive amenities are available in the nearby market town of Helston.
The Accommodation Comprises (Dimensions Approx) -
White Upvc Door To -
Entrance Hall - 'L-shaped' with wood effect vinyl flooring and doors off to the kitchen, bathroom and both bedrooms. Opening to lounge / dining room.
Kitchen - (3.96m'2.74m x 2.44m'1.52m(narrowing to 1.83m'0.9 - Comprising a modern fitted kitchen with beech effect working top surfaces incorporating a one and a half bowl stainless steel sink with drainer and mixer tap over and a ceramic gas hob with hood over. Integrated appliances include a fridge/freezer and an electric oven, whilst space is provided for a washing machine. There are a useful range of base cupboards and drawers with matching wall cupboards and display units. There is a cupboard housing a Worcester gas fired boiler, teak effect vinyl flooring, a breakfast bar arrangement and windows to the rear aspect. Obscure glazed door to rear.
Open Plan Lounge / Dining Room - LOUNGE AREA (17'8" x 10'11") (plus bay windows) A light and welcoming dual aspect room with large bay windows to the front and side aspects, wood effect vinyl flooring, wall lights and a modern electric fire suite. Openings to hallway and
Dining Area - 2.84m x 2.18m (9'4 x 7'2 ) - With a continuation of the wood effect vinyl flooring, wall lights and a triangular shaped bay window to the side aspect. Door to kitchen.
Bathroom - Containing a low-level w.c, wash hand basin with vanity cupboard under and an easy access walk in bath with shower attachment. There is a chrome ladder style heated towel rail, an extractor and obscure glazed windows to the front aspect.
Bedroom One (En Suite) - 2.44m'1.52m x 2.44m'1.52m (8'5" x 8'5") - Having fitted drawers, a window to the side aspect, a walk-in wardrobe with hanging rail and shelf over. Electric consumer unit and door to.
En Suite Shower Room - White suite comprising a low-level w.c, pedestal wash hand basin and a corner shower cubicle with tiled surround, housing a thermostatic shower. There is a shaving point, an extractor, vinyl flooring and an obscure glazed window to the rear aspect.
Bedroom Two - 3.05m'0.61m x 2.44m'1.52m (10'2" x 8'5") - Double bedroom with built-in wardrobe furniture and a bay window having an outlook over the front garden.
Outside - The front, side and rear gardens have been designed with ease of maintenance in mind and are laid predominantly with loose chippings with adjacent areas of rockery. Steps and a handrail lead up to the front door of the property. The rear garden is neatly enclosed with steps leading up to the rear door of the property. Views can be enjoyed beyond the rear garden to surrounding fields and countryside. There is a useful 'lean to' store to the side of the property.
Services - Mains electricity, water, drainage. Bottled LPG Gas.
Agents Note One - We are advised that a Written Statement of Terms dated 16th July 2004 and made under the Mobile Homes Act 1983 gave the mobile home occupier a right in perpetuity to occupy the said home. The statement of terms provides for such a right to be assigned. Further details are available upon request.
Agents Note Two - We are advised that some of the contents may be available by separate negotiation.
Agents Note Three - The ground rent is �2836.08 per annum. Further details can be made available upon request.
Agents Note Four - We understand that a commission payment of 10% of any sale price is payable by the owner upon completion.
Agents Note Five - We are advised by the park owners that residents need to be over fifty years old and no children are allowed to reside at the site.
Council Tax - Council Tax Band A.
Directions - WHAT3WORDS
note.outnumber.unfit
Mobile And Broadband - To check the broadband coverage for this property please visit -
https://www.openreach.com/fibre-broadband
To check the mobile phone coverage please visit -
https://checker.ofcom.org.uk/
Anti-Money Laundering - We are required by law to ask all purchasers for verified ID prior to instructing a sale
Proof Of Finance - Purchasers - Prior to agreeing a sale, we will require proof of financial ability to purchase which will include an agreement in principle for a mortgage and/or proof of cash funds.
Date Details Prepared. - 24th November 2025.
Property Ref: 453323_34328822
Similar Properties
Plot | Guide Price £69,000
Situated in a tucked away position offering the chance to create your own dwelling in this popular village or indeed wou...
Trevelyan Holiday Homes, Predannack, The Lizard
2 Bedroom Chalet | Guide Price £65,000
The Trevelyan Holiday Home complex is conveniently situated for exploring the unspoilt beauty and charm of the stunning...
Trevelyan Holiday Homes, Predannack, The Lizard, Helston
1 Bedroom Chalet | Guide Price £62,500
A well presented, contemporary, one bedroom, chalet style, holiday property on a well regarded complex situated on The L...
2 Bedroom Chalet | Guide Price £89,950
The Trevelyan Holiday Home complex is nicely situated for exploring the unspoiled beauty and charm of the stunning coast...
1 Bedroom Mobile Home | Guide Price £92,500
Situated on the popular Glenhaven residential park, this beautifully presented park home offers comfortable and well pro...
Plot | Guide Price £95,000
We are advised that planning permission has been granted for the construction of a self build property in a delightful r...

Christophers Estate Agents Porthleven (Porthleven)
Fore St, Porthleven, Cornwall, TR13 9HJ
How much is your home worth?
Use our short form to request a valuation of your property.
Request a Valuation
