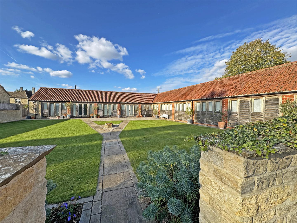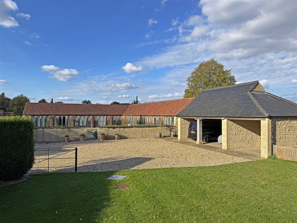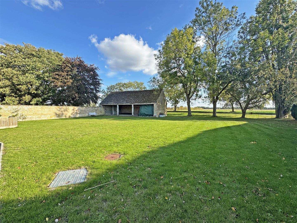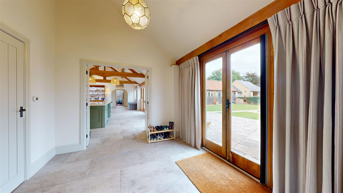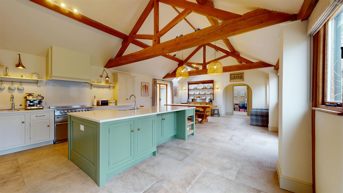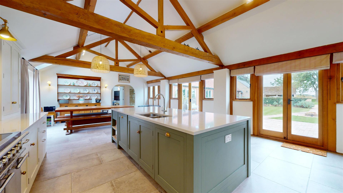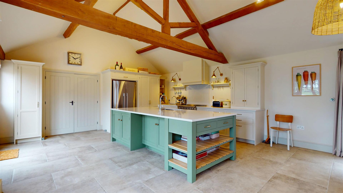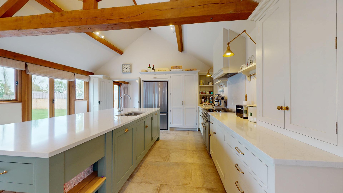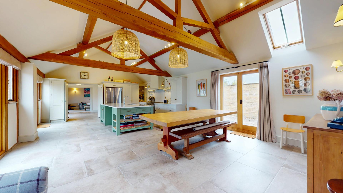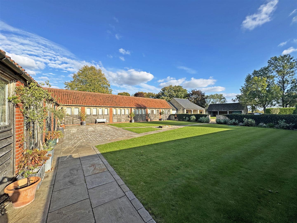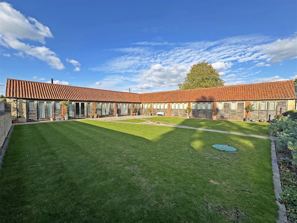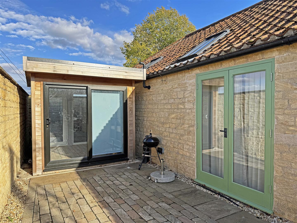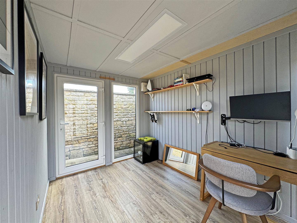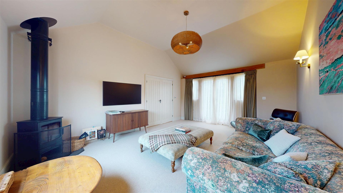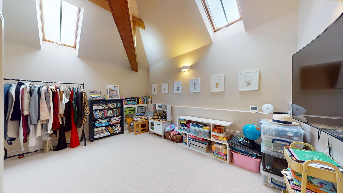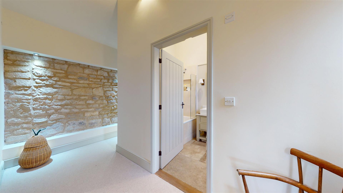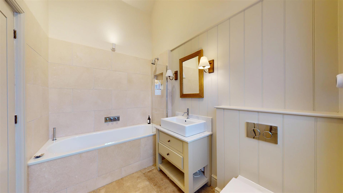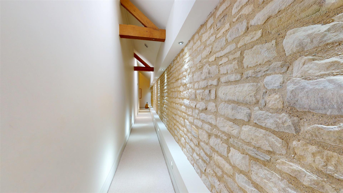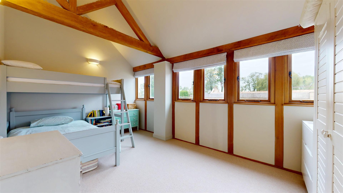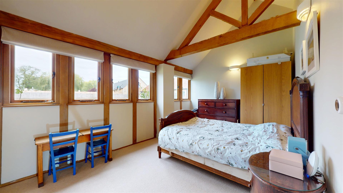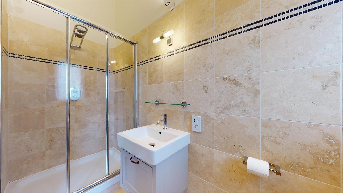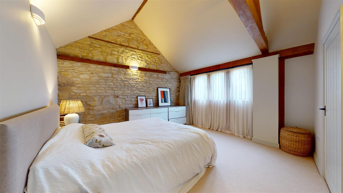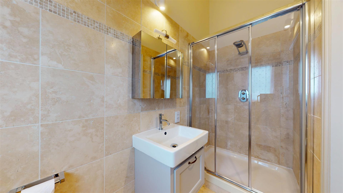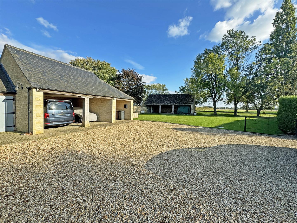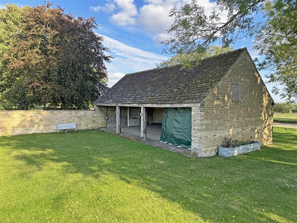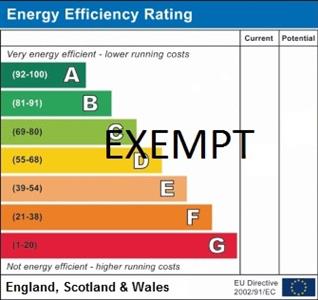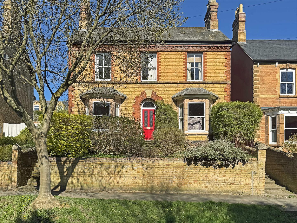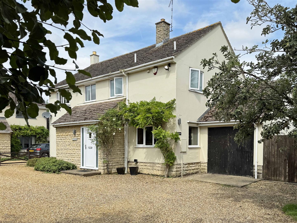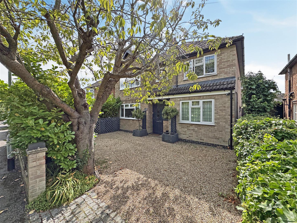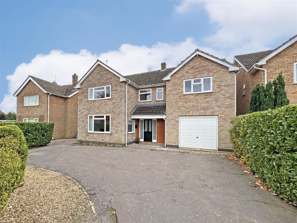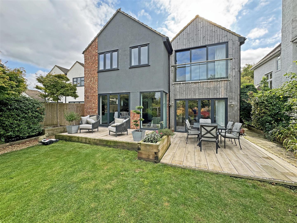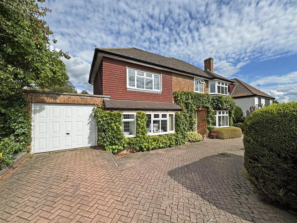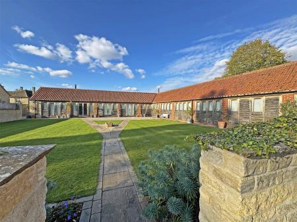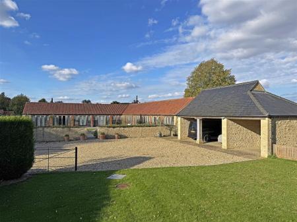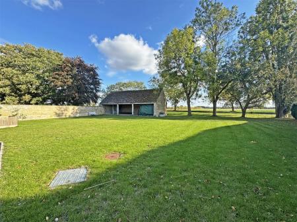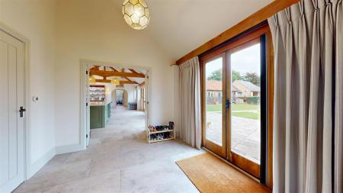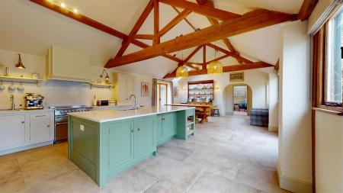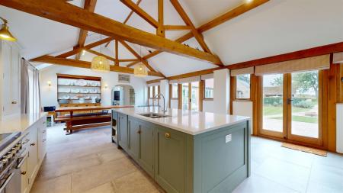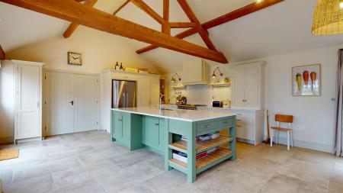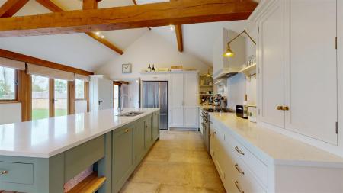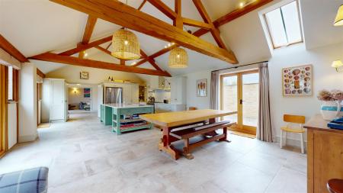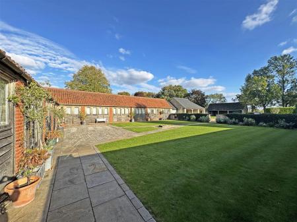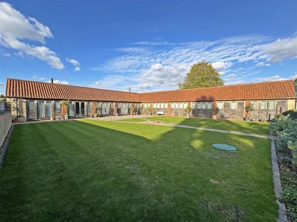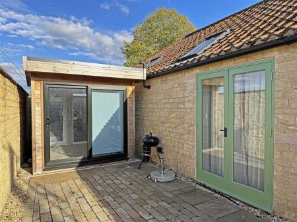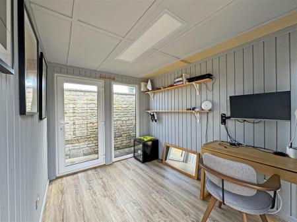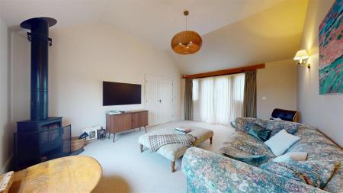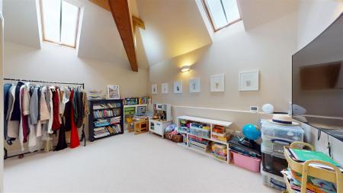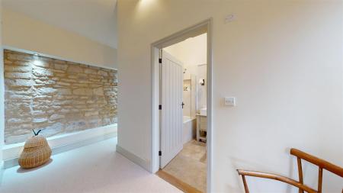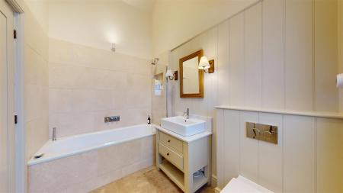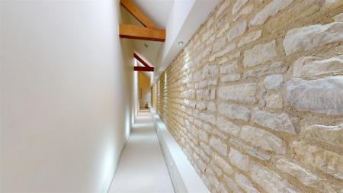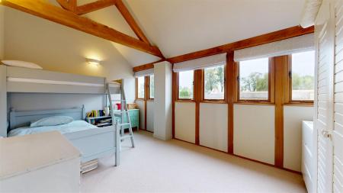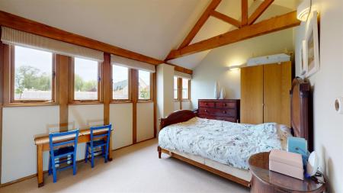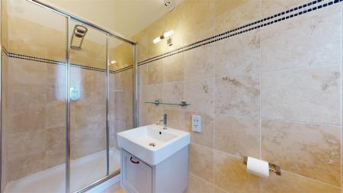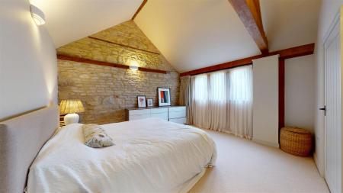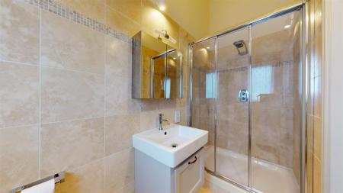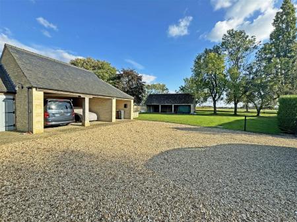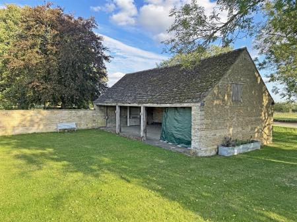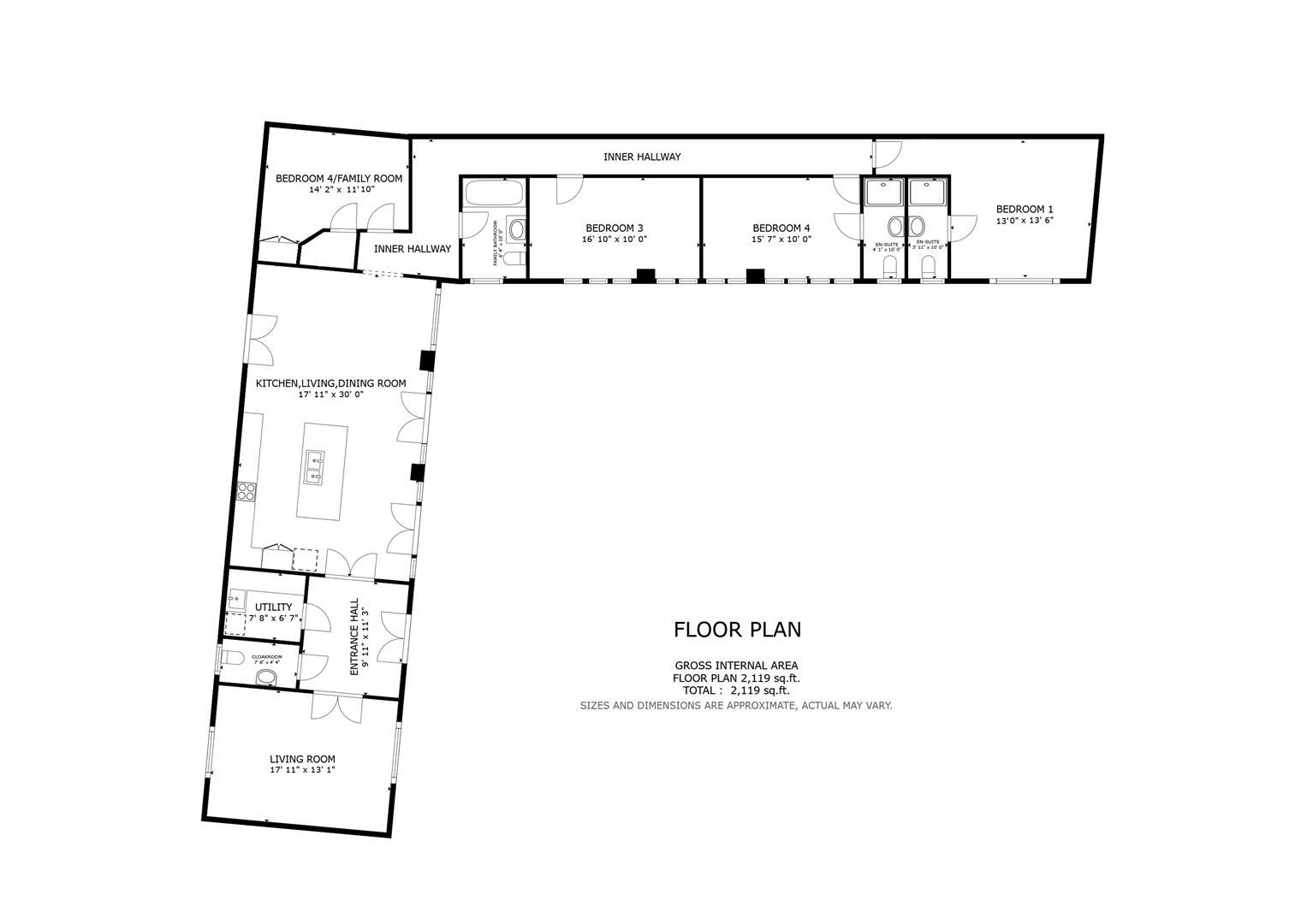- Stunning four-bedroom barn conversion with exceptional character and contemporary finishes
- Hand-built bespoke 30ft kitchen/dining room
- Spacious and light-filled living room, enhanced with additional windows and feature fireplace
- Two en-suite shower rooms plus a modern family bathroom,
- Separate study, utility room, and cloakroom
- Beautifully landscaped courtyard garden
- Stone-built cart lodge with parking for three vehicles and an overhead store room
- Additional Dutch barn with Collyweston slate roof, ideal for outdoor entertaining
- Please refer to attached Key Facts for Buyers for Material Information Disclosures
4 Bedroom Detached House for sale in Maxey
An Exceptional Four-Bedroom Barn Conversion Offering Space, Character & Contemporary Style
Cromwell Lodge is a truly unique and beautifully enhanced family home, offering exceptionally generous accommodation and a perfect blend of period charm and modern luxury.
The heart of the home is the stunning 30ft bespoke kitchen/living/dining room, recently refitted with a hand-built kitchen featuring granite work surfaces and quality appliances, all set against a stylish tiled floor that flows seamlessly through the reception spaces. Oak-framed glazed French doors and thoughtfully placed windows ensure a bright, open feel throughout.
The spacious living room, now further enhanced with additional windows, enjoys excellent natural light and centres around an attractive wood burning stove. There is also a external purpose built office/gym, utility room, and a cloakroom, making the home as practical as it is stylish.
The property offers four large double bedrooms, including two with en-suite shower rooms, plus a well-appointed family bathroom — ideal for modern family living.
Outside, the property continues to impress. A gated gravel driveway leads to a private courtyard, framed by neat lawns and mature planted borders. A stone-built, open-fronted cart lodge offers covered parking for three vehicles and includes a useful store room above. Planning permission to extend and convert the cart lodge & loft space has been granted - for further details please view the planning application - 21/01634/HHFUL
Additionally, a characterful Dutch barn with a Collyweston slate roof provides further flexible outdoor living or entertaining space.
Set within extensive grounds and surrounded by open countryside, Cromwell Lodge offers an exceptional lifestyle in a peaceful yet accessible rural location.
Agents Note:
Local Authority – Peterborough City Council
Council Tax Band – G
EPC Rating - Exempt
During the renovations in 2022 a brand new underfloor system was fitted throughout.
Entrance Hall
3.02m x 3.43m (9'11" x 11'3")
Cloakroom
2.34m x 1.32m (7'8" x 4'4")
Utility Room
Living Room
5.46m x 4.24m (17'11" x 13'11")
Kitchen/Living/Dining Room
5.46m x 9.14m (17'11" x 30'0")
Bedroom 4/Family Room
4.32m x 3.61m (14'2" x 11'10")
Inner Hallway
13.87m x 4.11m (45'6" x 13'6")
Family Bathroom
1.93m x 3.05m (6'4" x 10'0")
Bedroom 3
5.13m x 3.05m (16'10" x 10'0")
Bedroom 4
4.75m x 3.05m (15'7" x 10'0")
En Suite Shower Room
1.24m x 3.05m (4'1" x 10'0" )
Bedroom 1
3.96m x 4.11m (13'0" x 13'6")
En Suite Shower Room
1.19m x 3.05m (3'11" x 10'0")
External Office
2.84m x 2.24m (9'4" x 7'4")
Triple Car Port
Double Bay
5.72m x 5.44m (18'9" x 17'10")
Single Bay
6.02m x 2.74m (19'9" x 9'0")
Outside Store
Triple Bay Dutch Barn
10.90m x 6.07m (35'9" x 19'11")
Sizes and dimensions are calculated using a laser measuring modelling device and as such whilst representative it must be noted that they are all approximate, actual sizes may vary.
Important Information
- This Council Tax band for this property is: G
- This property is exempt from EPC Rating
Property Ref: 43069_34208935
Similar Properties
4 Bedroom Detached House | Guide Price £700,000
An imposing bay fronted four bedroom detached period home with a plethora of original features which include the origina...
5 Bedroom Detached House | Asking Price £695,000
Nestled towards the end of a private cul de sac in the heart of the sought after Village of Ryhall, this spacious four o...
4 Bedroom Detached House | £675,000
Extremely well presented 3/4-bedroom, 3 reception room, detached family home, which has been finished to a high standard...
5 Bedroom Detached House | £925,000
A spacious and beautifully presented five-bedroom detached family home, ideally situated in one of Stamford’s most sough...
4 Bedroom Detached House | £1,100,000
Extremely well presented 4-bedroom, 3 reception room, detached family home, which has been finished to an unusually high...
4 Bedroom Detached House | £1,150,000
Situated on one of Stamford's premier roads sits this attractive detached family home that uniquely sits in a double plo...

Goodwin Property (Stamford)
St Johns Street, Stamford, Lincolnshire, PE9 2DA
How much is your home worth?
Use our short form to request a valuation of your property.
Request a Valuation
