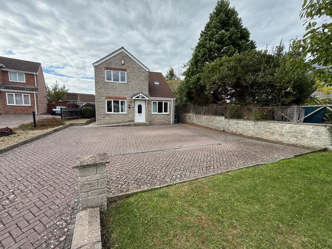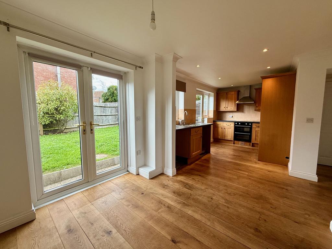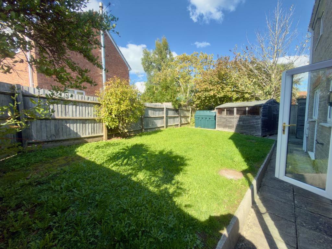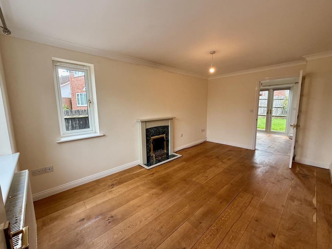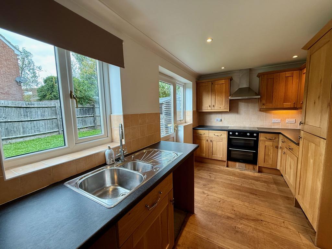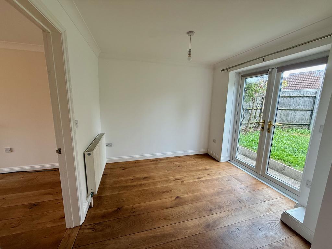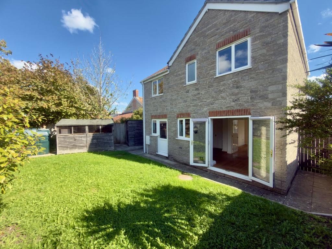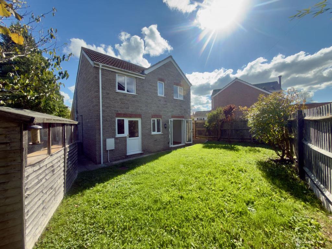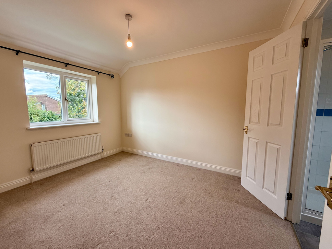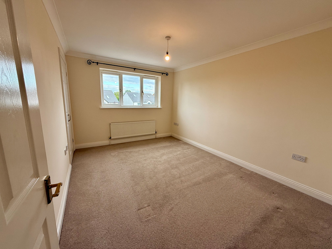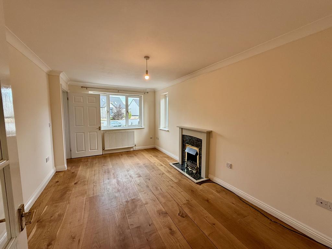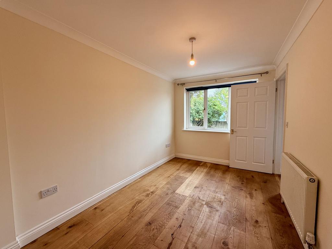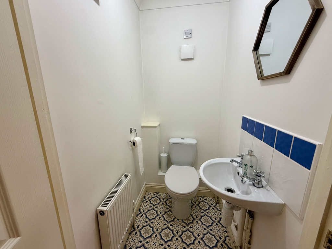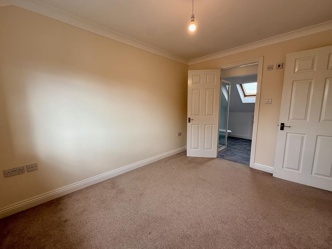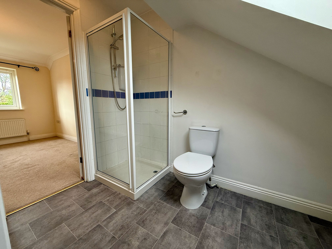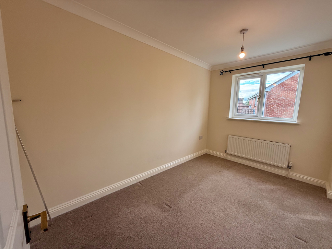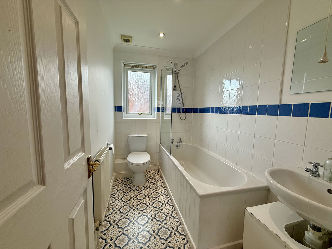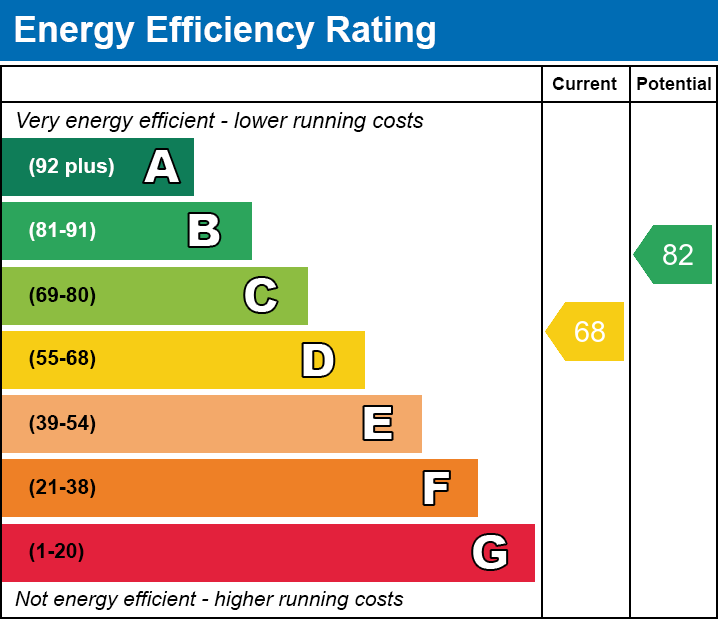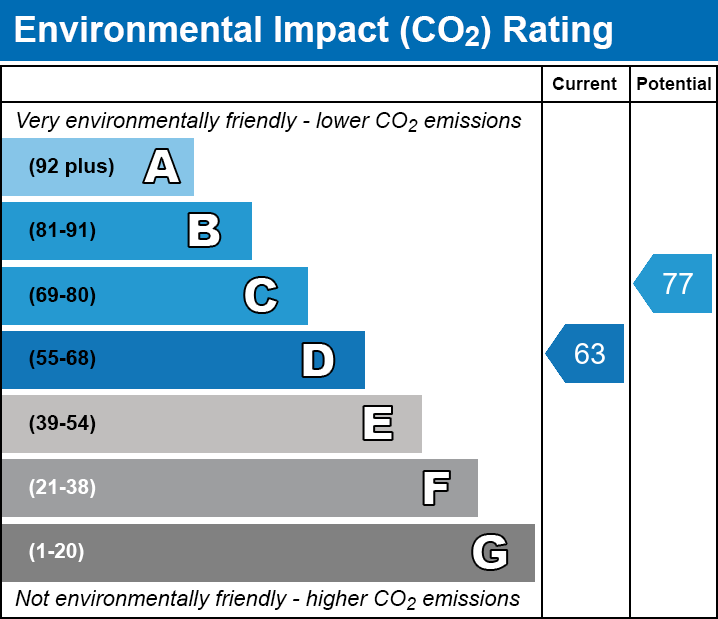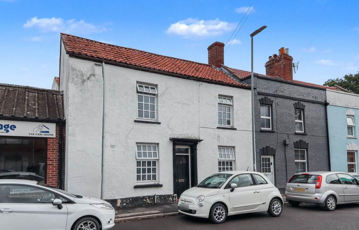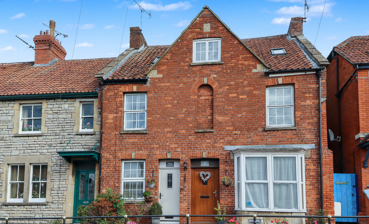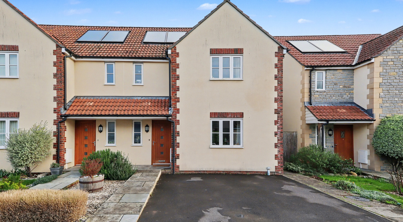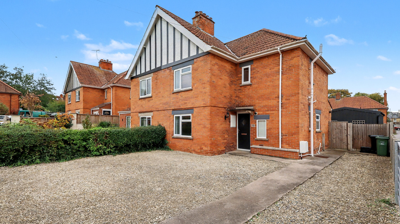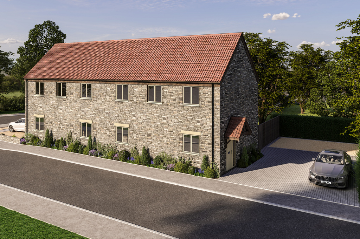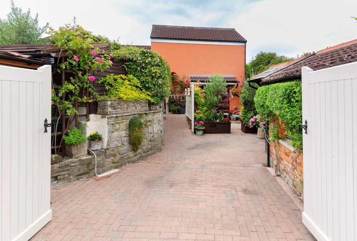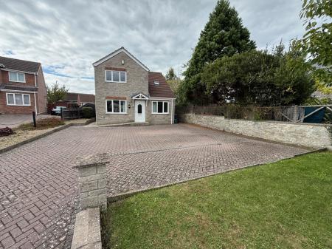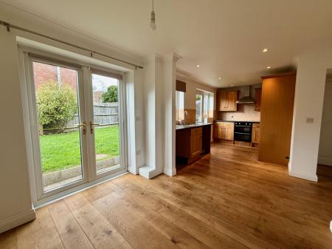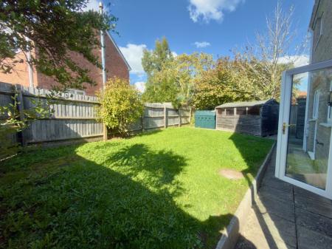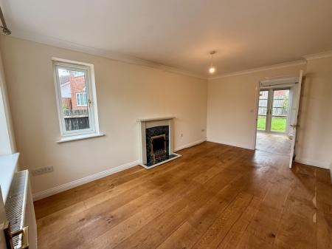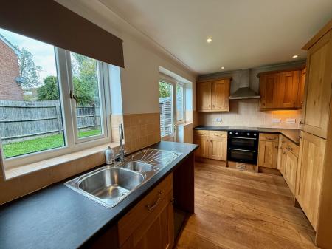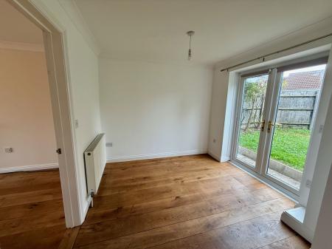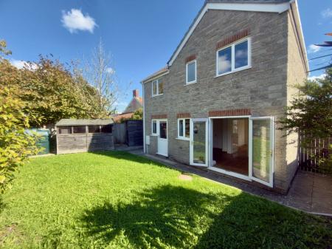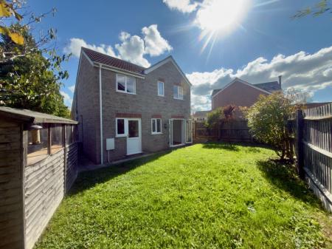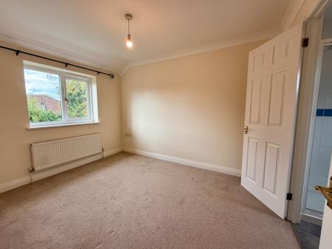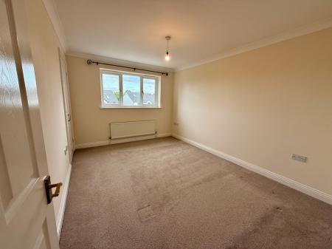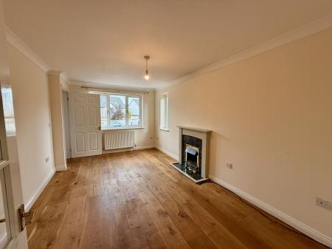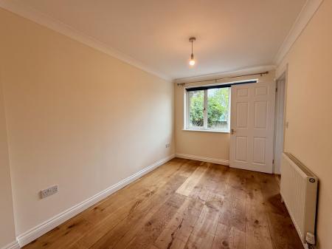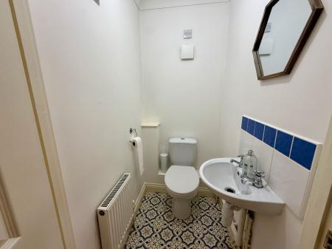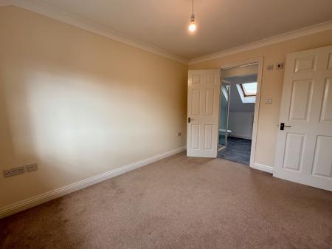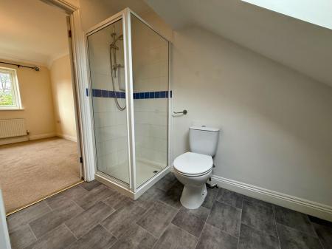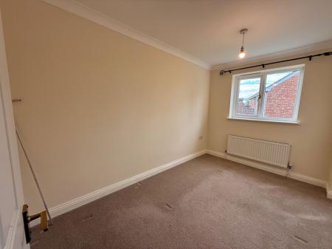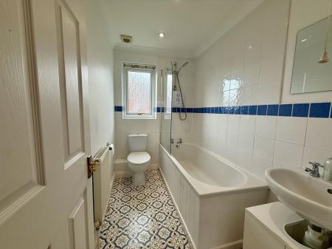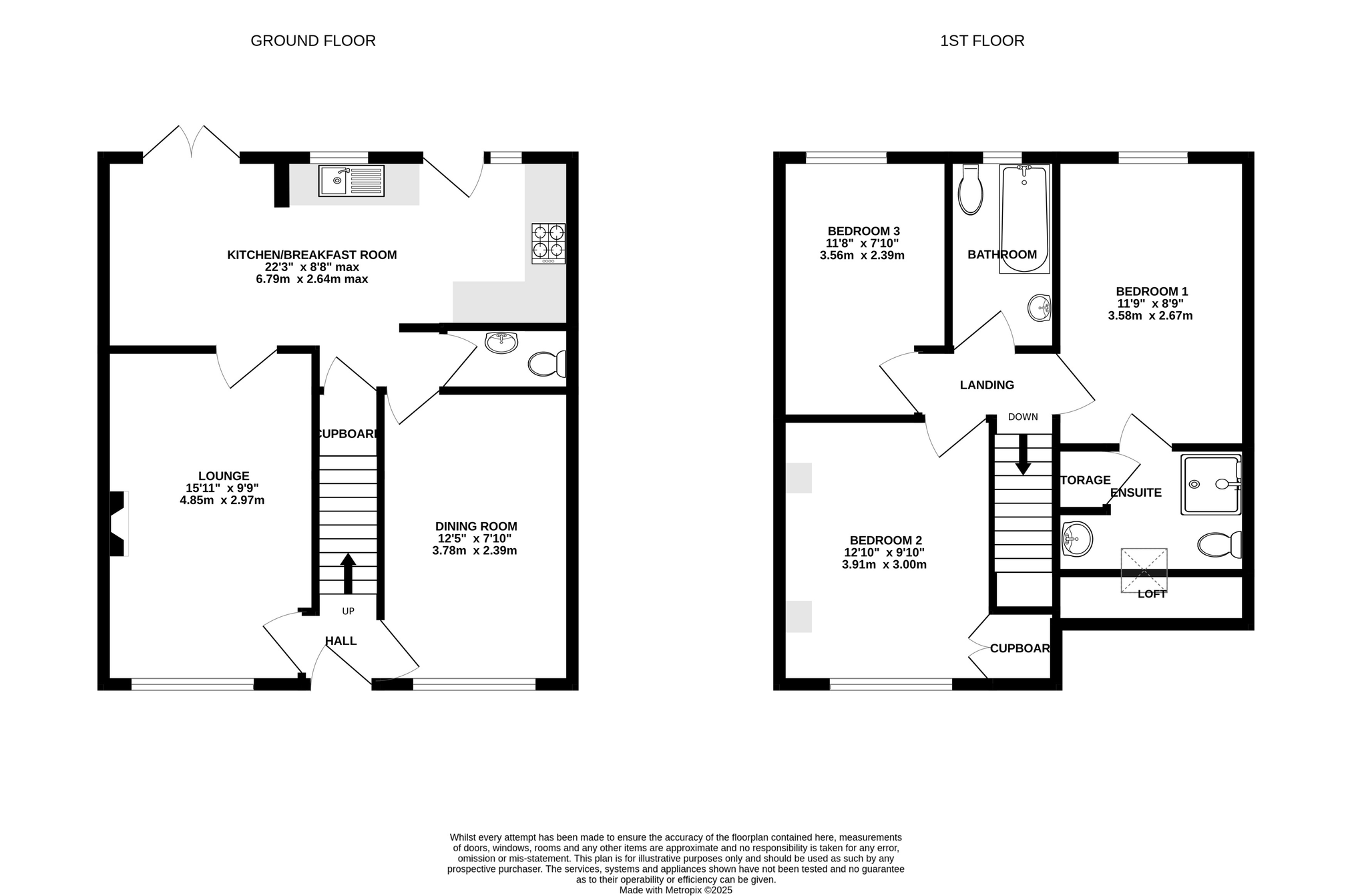- Modern detached family home quietly positioned, set back off of Meareway Lane
- Sitting room with dual aspect windows, feature fireplace, and glazed door into kitchen.
- Oak-fronted kitchen units with integrated double oven and grill, plus patio doors to the garden from the breakfast area.
- Ground floor also includes a dining room with oak flooring throughout and a cloakroom.
- Three first-floor bedrooms, including master with ensuite shower and built-in airing cupboard.
- Family bathroom fitted with a white suite which includes a panel bath with shower, WC, and wash hand basin.
- Enclosed rear garden with lawn and timber shed, plus large brick-paved driveway at the front with ample parking.
3 Bedroom Detached House for sale in Meare
This modern detached family home is quietly positioned off Meareway Lane and enjoying excellent parking from its large brick-paved driveway. The property offers three well-proportioned bedrooms, including an ensuite to the master, and a flexible ground floor with two reception areas. With oak flooring, a kitchen/breakfast room, and gardens to the front and rear, this home is both practical and welcoming.
Accommodation
The entrance hall provides access to the principal ground floor rooms, with stairs rising to the first floor. The sitting room enjoys dual aspect windows, a feature fireplace with inset electric fire, and a glazed door leading into the kitchen/breakfast room. Fitted with oak-fronted wall and base units, the kitchen includes integrated appliances such as a double oven and grill, plus space for further freestanding appliances. Patio doors open from the breakfast area into the rear garden, while a cloakroom and adjoining dining room complete the ground floor. A particular highlight is the oak flooring, which runs throughout the main ground floor living areas.
On the first floor, the landing leads to three bedrooms and the family bathroom. The master bedroom overlooks the rear garden and benefits from a fitted ensuite shower room and an airing cupboard. Bedroom two is another generous double with a built-in wardrobe, while bedroom three can also accommodate a double bed and overlooks the garden. The family bathroom is fitted with a white suite comprising a panelled bath with shower over, WC, and wash hand basin.
Outside
Outside, the property is set back from the lane with a lawn garden and a large brick-paved driveway providing ample parking and turning space up to the house. Secure gated access leads to the rear garden, which is laid mainly to lawn and enclosed by timber fencing. A timber garden shed and the oil storage tank are tucked to one side, while the garden enjoys a pleasant aspect.
Location
Myrtle Close is a development of just three detached homes set back from a side lane in the village. Meare has local amenities including primary school, church and a garage. The historic town of Glastonbury, famous for its Tor and Abbey Ruins, is 3 miles and offers a good range of shops, supermarkets, restaurants, banks and schooling. The thriving centre of Street is approximately 4 miles and offers more comprehensive facilities including both indoor and open air swimming pools, Strode Theatre, Strode College and the complex of shopping outlets in Clarks Village. Access to the M5 motorway can be gained at Junction 23 (Dunball), some 12 miles, whilst Bristol, Bath and Taunton are all within commuting distance.
Directions
From Street/Glastonbury, at the main roundabout (B & Q on the left), take the second exit onto the bypass. Proceed straight ahead at the first roundabout and at the second roundabout take the first exit, signposted for Meare/Wedmore. Follow the B3151 to Meare, continue through the village taking a right hand turn into Meareway. Continue further for approx. 100 yards, where the property can be identified on the left hand side.
Material Information
All available property information can be provided upon request from Holland & Odam. For confirmation of mobile phone and broadband coverage, please visit checker.ofcom.org.uk
Identity Verification
To ensure full compliance with current legal requirements, all buyers are required to verify their identity and risk status in line with anti-money laundering (AML) regulations before we can formally proceed with the sale. This process includes a series of checks covering identity verification, politically exposed person (PEP) screening, and AML risk assessment for each individual named as a purchaser. In addition, for best practice, we are required to obtain proof of funds and where necessary, to carry out checks on the source of funds being used for the purchase. These checks are mandatory and must be completed regardless of whether the purchase is mortgage-funded, cash, or part of a related transaction. A disbursement of £49 per individual (or £75 per director for limited company purchases) is payable to cover all aspects of this compliance process. This fee represents the full cost of conducting the required checks and verifications. You will receive a secure payment link and full instructions directly from our compliance partner, Guild365, who carry out these checks on our behalf.
Important Information
- This is a Freehold property.
Property Ref: 665667_FMV853990
Similar Properties
Benedict Street, Glastonbury, Somerset
4 Bedroom Terraced House | £350,000
A deceptively spacious four-bedroom home just moments from Glastonbury High Street. Four reception rooms and four double...
4 Bedroom Terraced House | £345,000
Currently operating as a successful holiday let, this beautifully renovated mid-terrace home is ideally positioned withi...
The Levels, Meare, Glastonbury, Somerset
3 Bedroom Semi-Detached House | £335,000
Immaculately presented semi-detached home situated in the quiet, desirable village of Meare. The property offers a styli...
3 Bedroom Semi-Detached House | £365,000
Extremely well presented semi-detached house, have been completely renovated to include new kitchen and bathroom, re-wir...
3 Bedroom Semi-Detached House | £365,000
This beautifully crafted three bedroom semi detached home enjoys larger than typical proportions and forms part of a sma...
Courtyard Cottage, Great House Court, Meare
3 Bedroom Semi-Detached House | £365,000
Courtyard Cottage is a charming home tucked away at the end of a quiet private road. Originally a barn, it was converted...

Holland & Odam (Glastonbury)
Glastonbury, Somerset, BA6 9DX
How much is your home worth?
Use our short form to request a valuation of your property.
Request a Valuation
