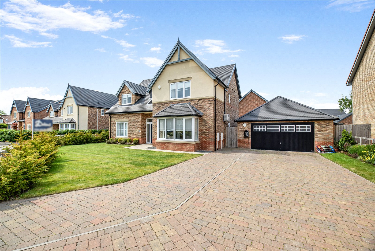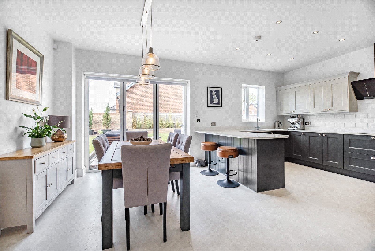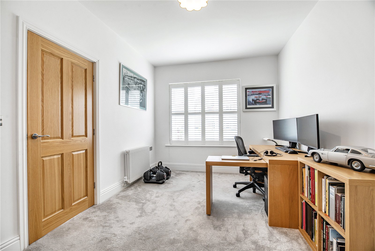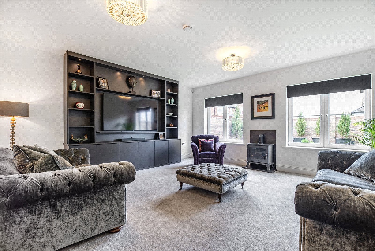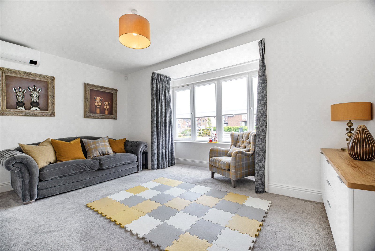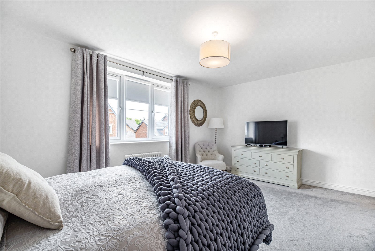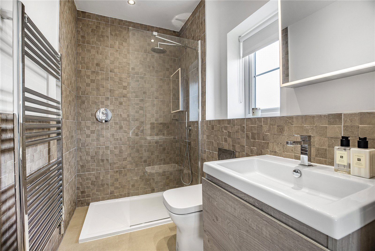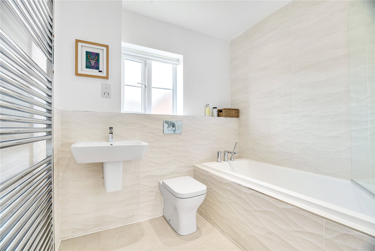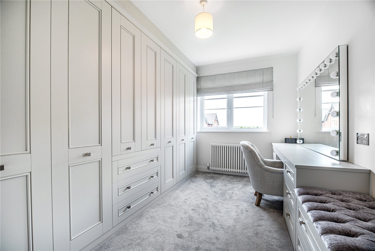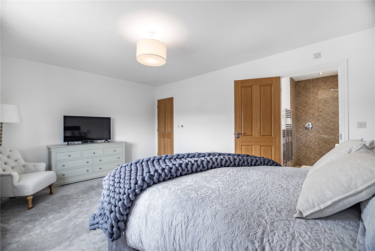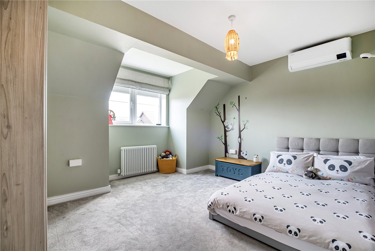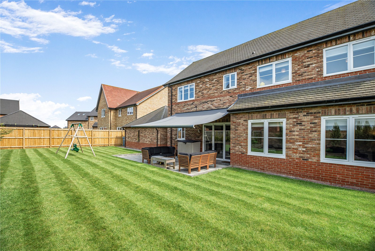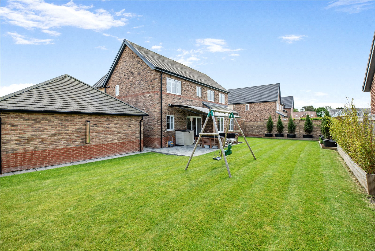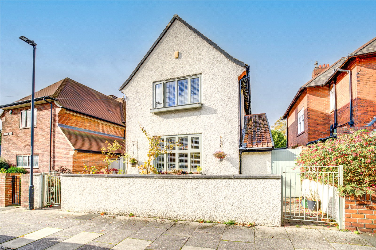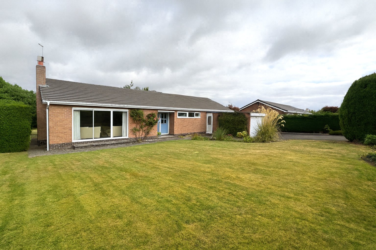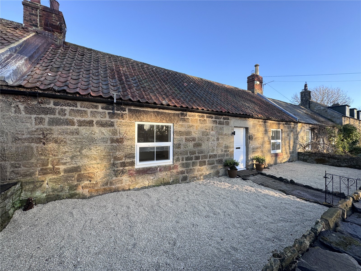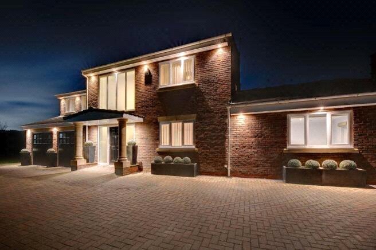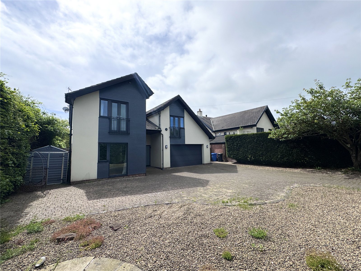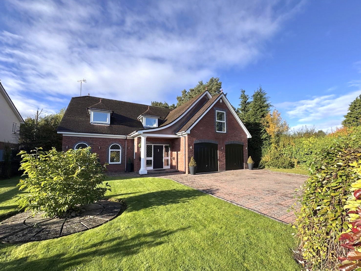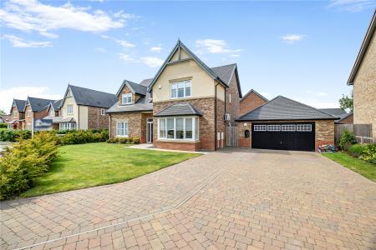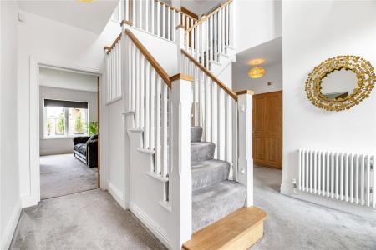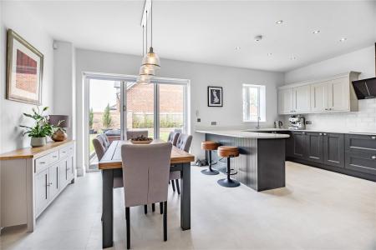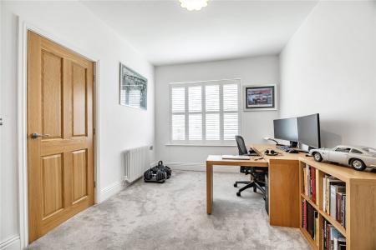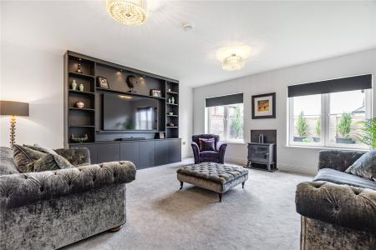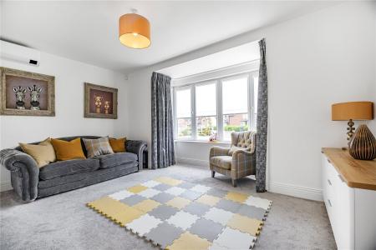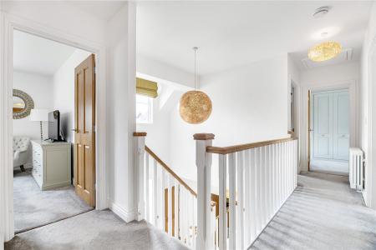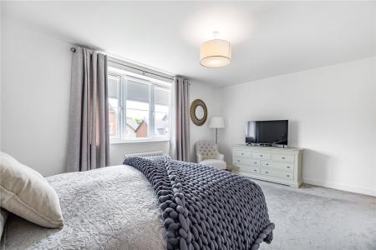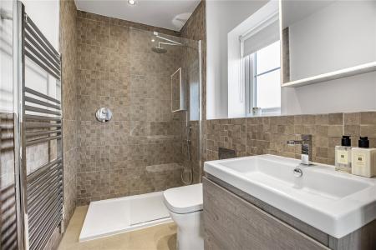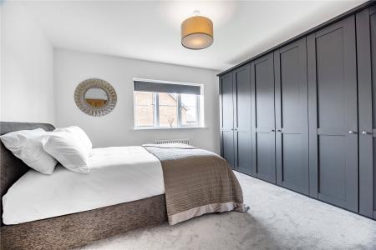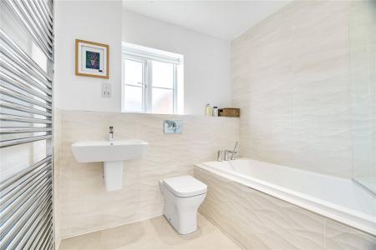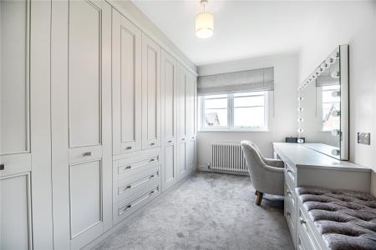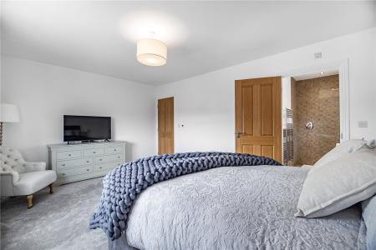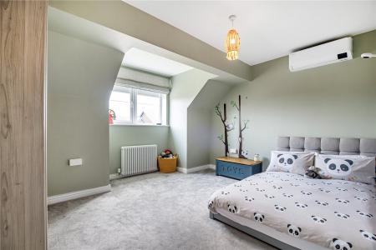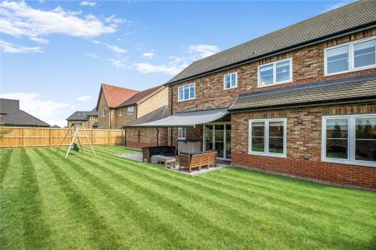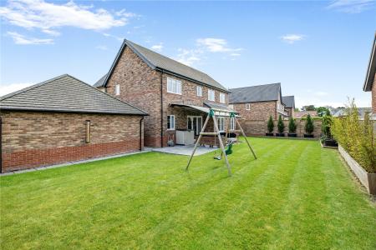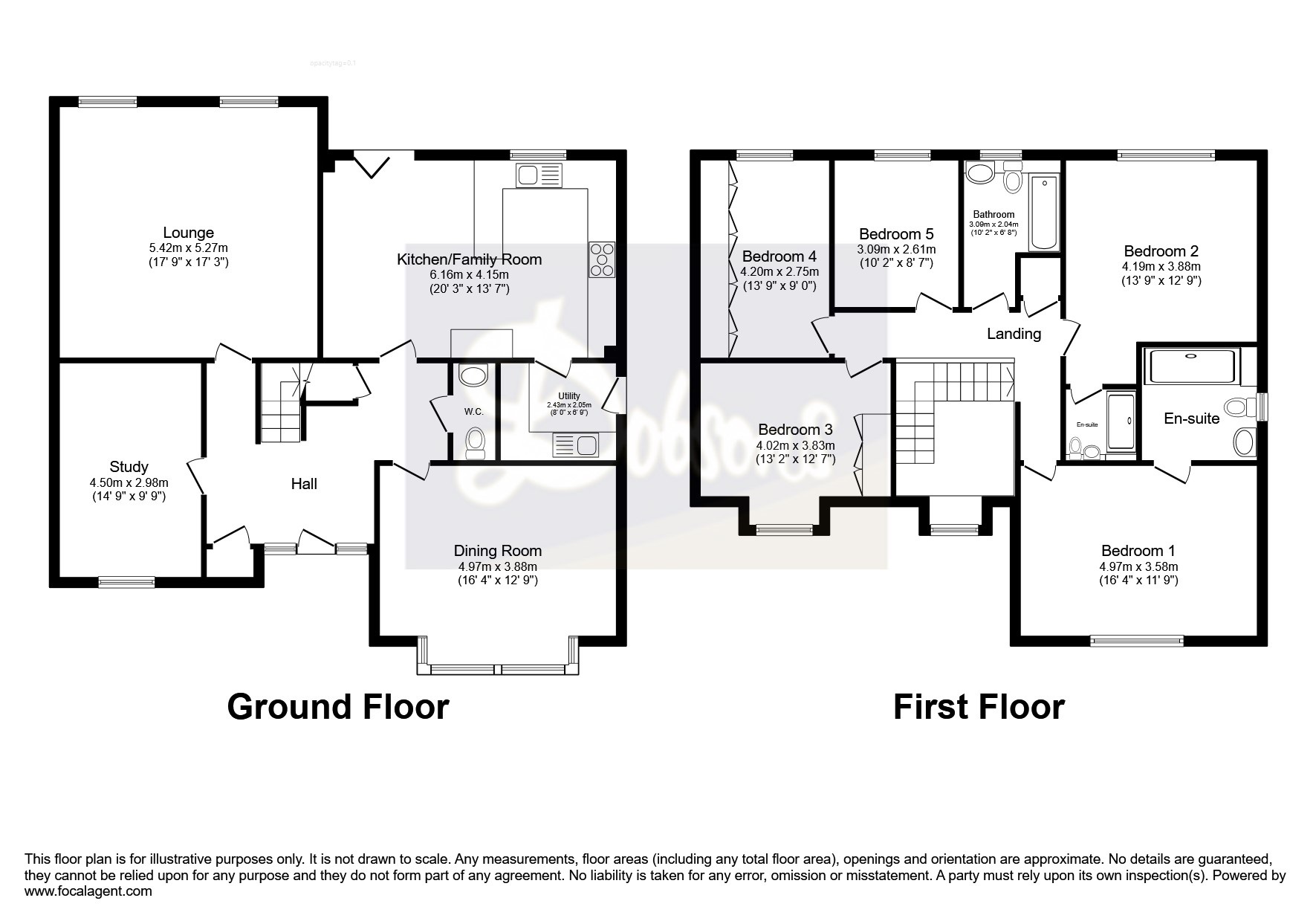- Detached Family Home with Air Conditioning
- Generous Corner Plot
- Five Bedrooms
- Primary Bedroom with Ensuite
- Large Living Room
- Second Large Reception Room & Large Study
- Open-Plan Kitchen / Dining Room
- Family Bathroom & Guest Ensuite
- EPC: C / Council Tax: G
5 Bedroom Detached House for sale in Medburn
A beautifully appointed, executive, five-bedroom detached home, sat on a generous corner plot set within the sought-after Medburn Park development. Set within a quiet cul-de-sac of executive homes. Designed with family living in mind, this exceptional property offers elegant accommodation, immaculate gardens, and a detached double garage.
The exterior boasts instant kerb appeal with its characterful brick and render façade, pitched gables, and a welcoming entranceway. Internally, the home blends luxury finishes with a neutral, modern colour palette that flows effortlessly throughout.
At the heart of the home is the stunning open-plan kitchen and dining area flooded with natural light via sliding doors and finished with sleek cabinetry and quality integrated appliances. Adjacent, the lounge provides a calm, spacious setting for relaxing or entertaining, while a separate family room and a generous private study, add versatility for modern lifestyles.
Additional highlights include; Stylish utility room with external access, cloaks/ WC and ample built-in storage throughout as well as air conditioning in all South facing rooms, Bespoke media unit in main living room, boarded loft area creating 650sqft of additional storage and 5m German awning system giving covering to the extended patio area in the rear garden.
To the first floor there are five well-proportioned bedrooms arranged around a light-filled galleried landing. The principal suite includes a walk-in wardrobe and luxurious en-suite shower room. Four further bedrooms, one of which is being utilised as a fully fitted dressing room, provide excellent space for children, guests or home working, served by a sleek family bathroom along with a guest ensuite.
Externally, the generous, landscaped rear garden offers a large patio with retractable awning for shade and plenty of lawn space ideal for family life and entertaining. The double garage and wide driveway provide secure off-street parking for multiple vehicles.
Medburn Park combines countryside tranquillity with easy access to Ponteland’s excellent schools, restaurants, and shops. Newcastle Airport and the city centre are both within easy reach, making this location ideal for commuters.
Important Information
- This is a Freehold property.
- This Council Tax band for this property is: G
Property Ref: DEA_DEA250038
Similar Properties
2 Bedroom Detached House | Guide Price £595,000
Tucked away on the ever-desirable Westfield Avenue in central Gosforth, Westfield Cottage is a beautifully individual de...
4 Bedroom Detached Bungalow | Offers Over £495,000
Set within a peaceful residential cul-de-sac in a highly desirable area, this property presents a rare opportunity for b...
3 Bedroom Terraced Bungalow | Offers Over £495,000
Set against open countryside, Park Cottage is a beautifully presented stone-built cottage offering a rare blend of rural...
Stonehaugh Way, Darras Hall, Newcastle Upon Tyne
4 Bedroom Detached House | Guide Price £875,000
Stonehaugh Way is an exceptional family home that combines contemporary design with a warm and welcoming atmosphere. Set...
Birney Edge Darras Hall Estate
5 Bedroom Detached House | Asking Price £950,000
Welcome to this spectacular, contemporary five-bedroom residence nestled on a tranquil street in the Exclusive Darras Ha...
4 Bedroom Detached House | Offers Over £999,995
A wonderful four-bedroom property, accessed over a private driveway off Darras Road, with mature west-facing gardens....

Dobsons (Ponteland)
Darras Hall, Ponteland, Tyne & Wear, NE20 9PW
How much is your home worth?
Use our short form to request a valuation of your property.
Request a Valuation
