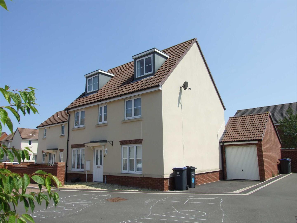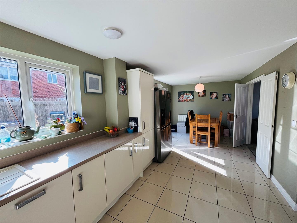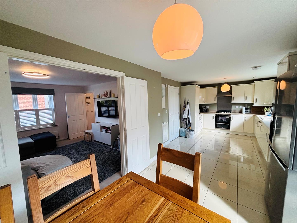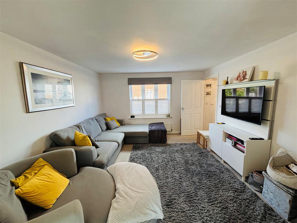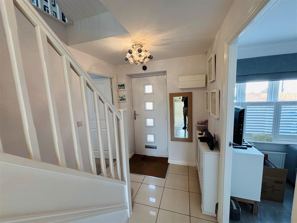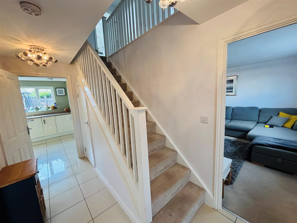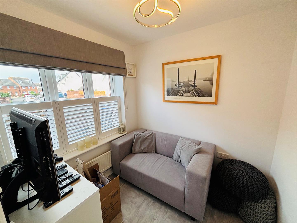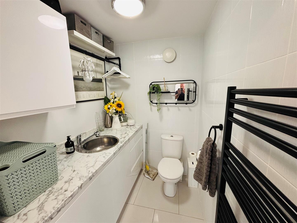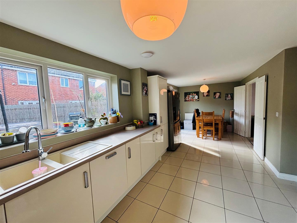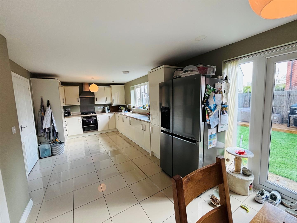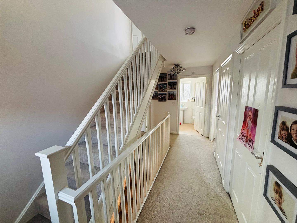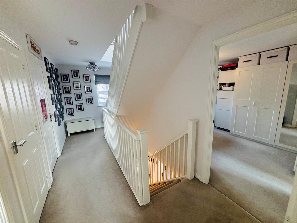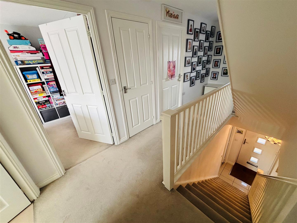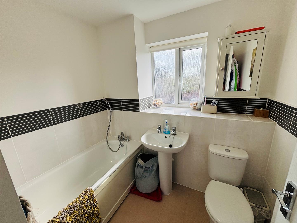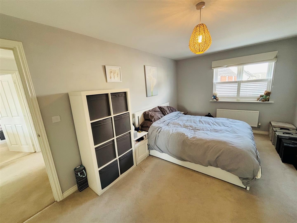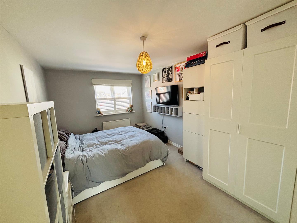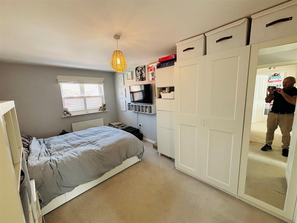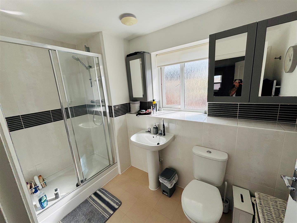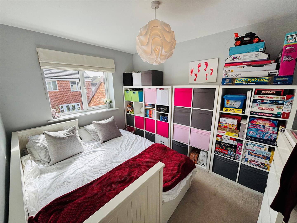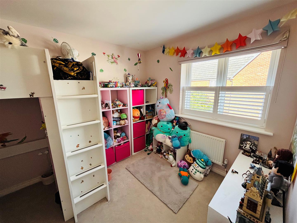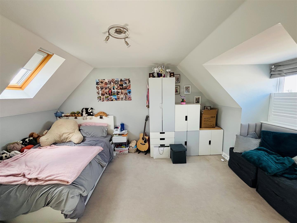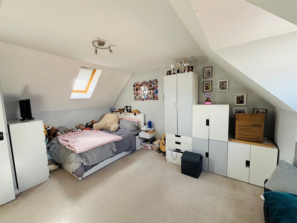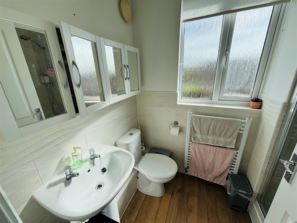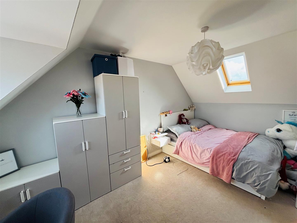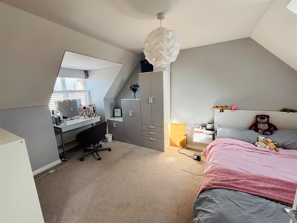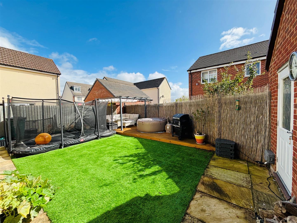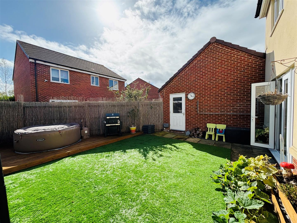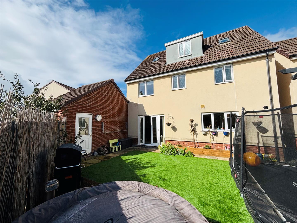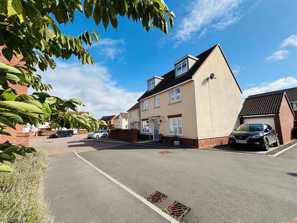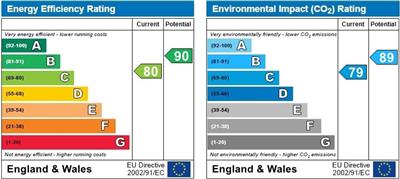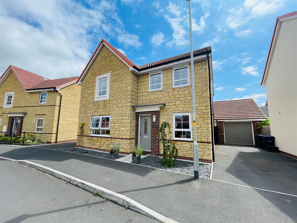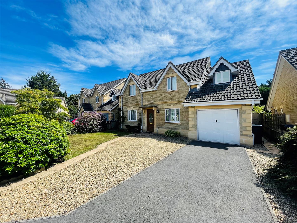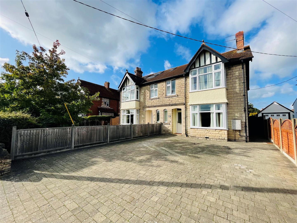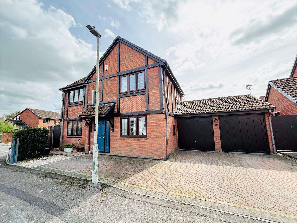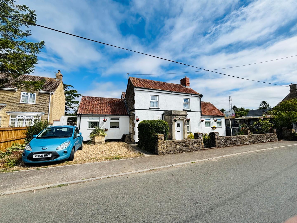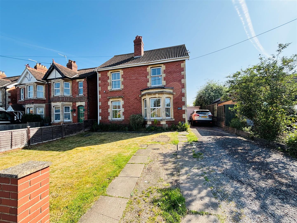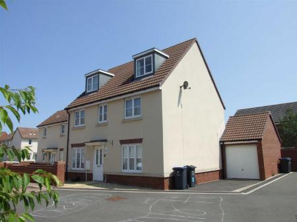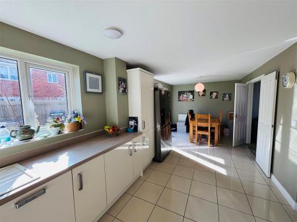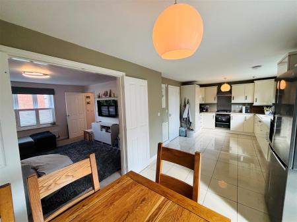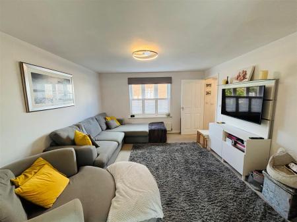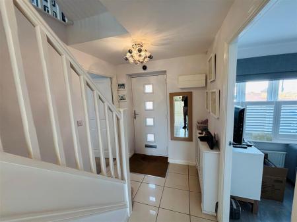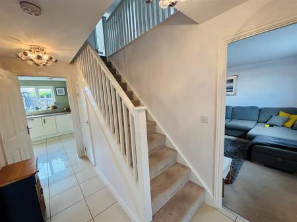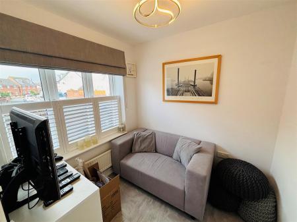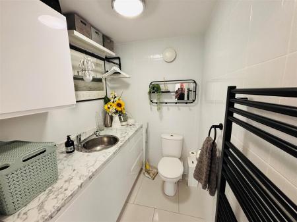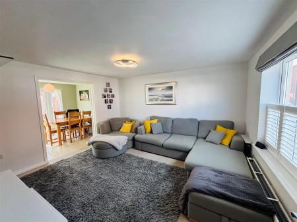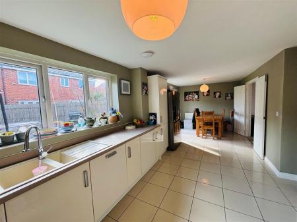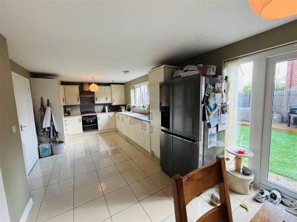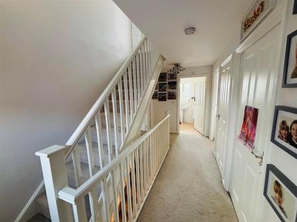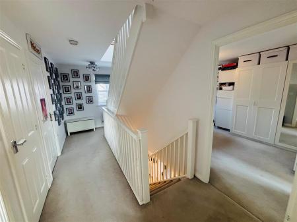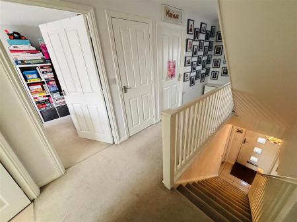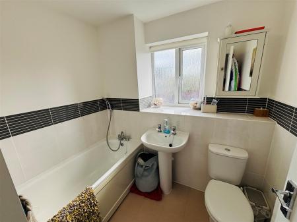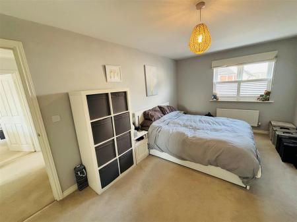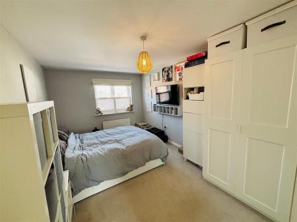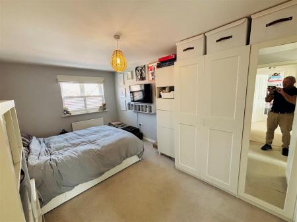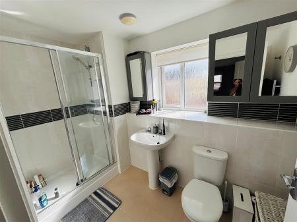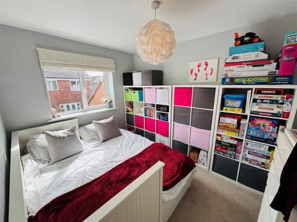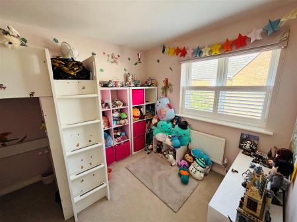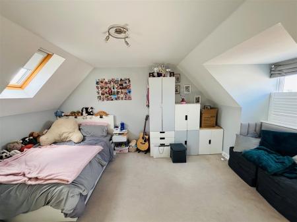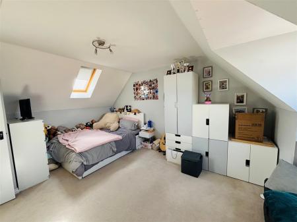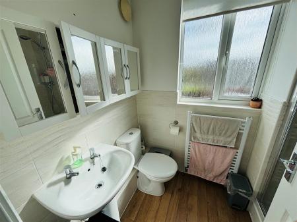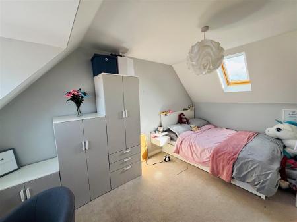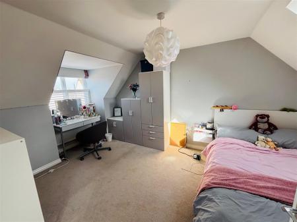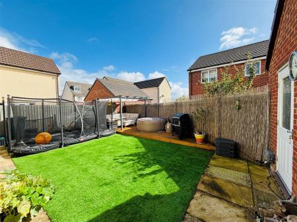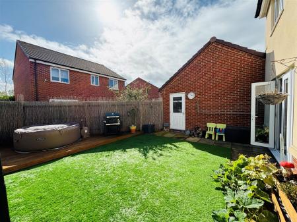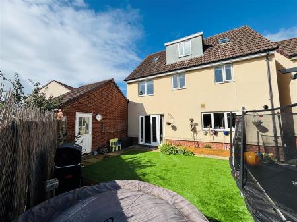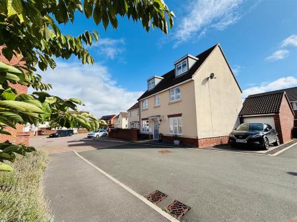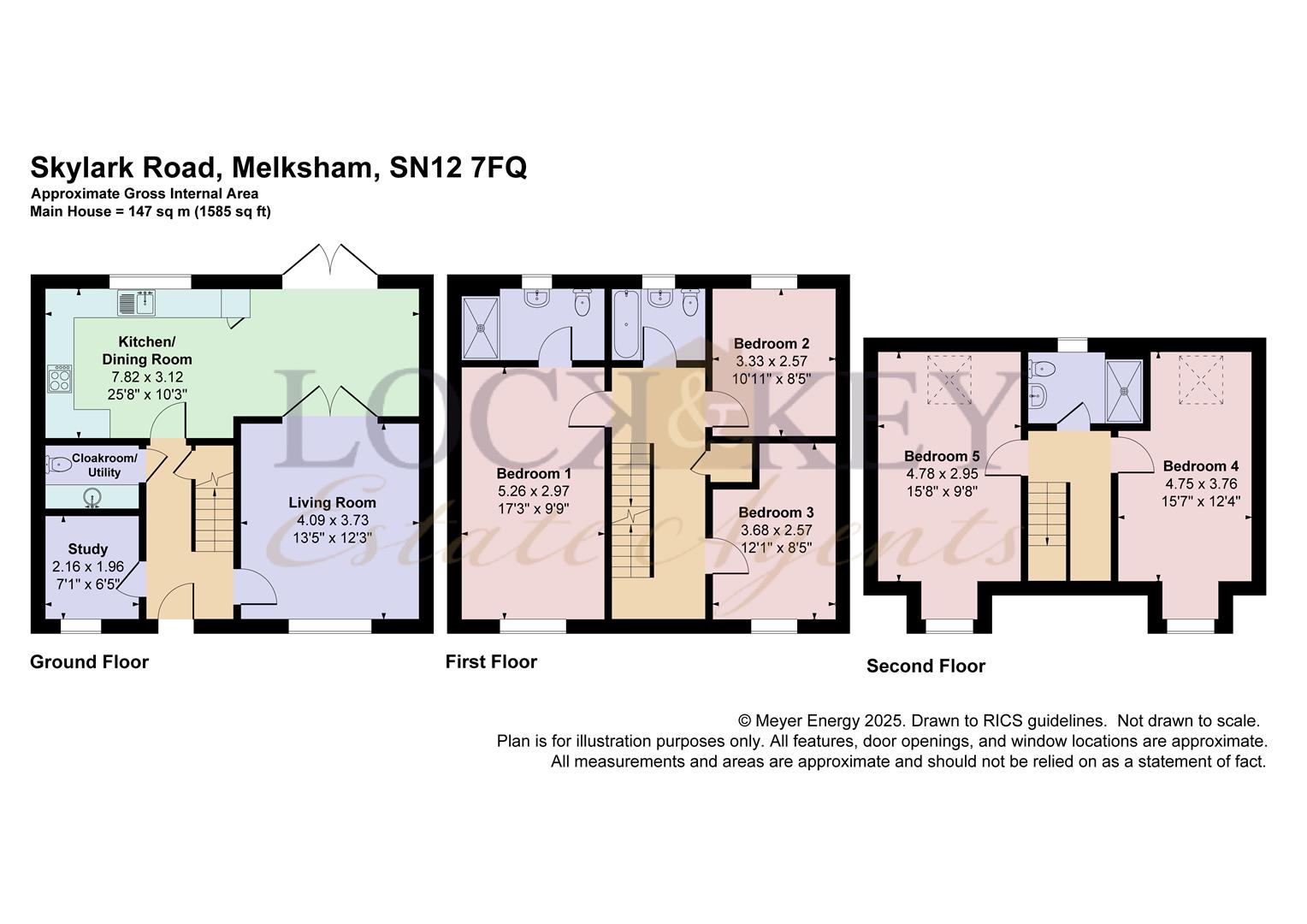- Attractive, Detached & Spacious
- Five Bedrooms
- Two Shower Rooms & Bathroom
- Useful Study, Utility/Cloakroom
- Living Room
- Fabulous 25' Ft Kitchen / Dining Room
- Enclosed Rear Garden
- Garage & Parking
- Good Living Proportions
- Close To Amenities
5 Bedroom Detached House for sale in Melksham
Lock and Key independent estate agents are pleased to offer this attractive and spacious five bed detached family home property built by Taylor Wimpey situated convenient to amenities including the highly thought of Forest & Sandridge school (Outstanding Ofsted) going out on the eastern edge of the town. The accommodation is arranged over three floors and comprises a welcoming entrance hall, useful study, cloakroom/utility, living room with double doors opening to a fabulous 25ft kitchen / dining room room on the ground floor. To the first floor there is a good size main bedroom with an en suite shower room, two further bedrooms and family bathroom. Two more double bedrooms and a shower room is on the second floor. Additional features include gas heating and double glazing. Externally there is garage, parking and an enclosed low maintenance rear garden. Viewing is strongly recommended.
Situation - Situated on the eastern side of town. There are amenities within convenient reach, good road links and the town centre is accessible with its excellent range of shopping and leisure facilities within a mile and a half.
Melksham is conveniently situated with good access to the neighbouring towns of Devizes, Trowbridge, Corsham and Chippenham with the latter having a mainline railway station(London-Paddington) and access to the M4 motorway via junction 17 offering
Accommodation - Front door with double glazed pane inset opening to:
Entrance Hall - Stairs to first floor with a useful cupboard below, radiator.
Useful Study - 2.16m x 1.96m (7'1 x 6'5) - Double glazed window to front,
Cloakroom / Utility - Low level W/C
Living Room - 13'05" x 12'03" - Double glazed window to front, television point, radiator, double doors opening to:
Kitchen / Dining Room - 25'08" x 10'03" - Double glazed window to rear overlooking the garden. A range of wall and base units and drawers with work surface over and matching up stands, stainless steel one and a half bowl sink inset with mixer tap, inset gas hob with stainless steel splash back with oven below and extractor above, integrated fridge/freezer, dishwasher and washing machine, door opening back into hallway, double glazed french doors opening onto the garden.
First Floor Landing - Double glazed window, stairs to second floor, built-n airing cupboard.
Bedroom One - 17'03" x 9'09" - Double glazed window to front, radiator, door to:
En-Suite - Obscure double glazed window. A suite comprising a tiled shower cubicle, low level W.C, pedestal wash hand basin, radiator,
Part tiled walls.
Bedroom Two - 10'11" x 8'05" - Double glazed window, radiator.
Bedroom Three - 12'01" max x 8'05" - Double glazed window, radiator.
Family Bathroom - Obscure double glazed window. A suite comprising a panelled bath with mixer tap and shower attachment, low level W.C, pedestal wash hand basin, radiator, extractor, part tiled walls.
Second Floor Landing - Doors to all rooms.
Bedroom Four - 15'07" max x 12'04" - Double glazed window, radiator, Velux window.
Shower Room - Obscure double glazed window. A suite comprising a tiled shower cubicle, low level W.C, pedestal wash hand basin, half tiled walls, extractor, radiator.
Bedroom Five - 15'08" max x 9'08" - Double glazed window, radiator, Velux window.
Externally - Pathway to front door with a shingle bed, side access.
Garage & Parking - A driveway providing off road parking leading to a garage with an up and over door, (currently partitioned) power and light, personal door opening to the rear garden.
Rear Garden - Fully enclosed with low maintenance rear garden ( Astro Turf) decking/seating area, side access.
Directions - From the junction of Bank Street and High Street in the centre of Melksham turn into Lowbourne (A3102 to Calne) and continue on to the small roundabout and turn right into Sandridge Road, continue along and turn right into Skylark Road where the property can be found tucked on the right hand side.
Property Ref: 14746_34173604
Similar Properties
4 Bedroom Detached House | £425,000
Lock and Key independent estate agents are pleased to offer this beautifully laid out, attractive and spacious four bed...
4 Bedroom Detached House | £425,000
Lock and Key independent estate agents are pleased to offer this spacious, attractive double fronted four bed detached p...
3 Bedroom Semi-Detached House | £425,000
Lock and Key independent estate agents are pleased to offer this stunning, spacious and attractive bay fronted semi deta...
Martlet Close, Bowerhill, Melksham
4 Bedroom Detached House | £435,000
Lock and Key independent estate agents are pleased to offer this attractive, and spacious four bed detached property all...
Woodrow Road, Forest, Melksham
4 Bedroom Cottage | £435,000
Lock and Key independent estate agents are pleased to offer this attractive, three bed detached period cottage with an a...
4 Bedroom Detached House | £435,000
Lock and Key independent estate agents are pleased to offer this attractive, bay fronted and glowing red brick detached...
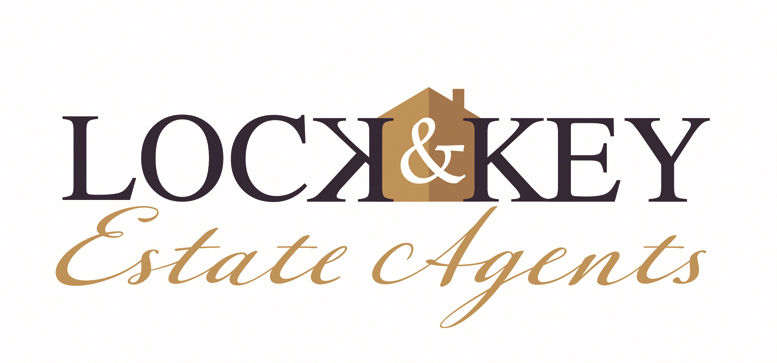
Lock & Key (Melksham)
5 Church Street, Melksham, Wiltshire, SN12 6LS
How much is your home worth?
Use our short form to request a valuation of your property.
Request a Valuation
