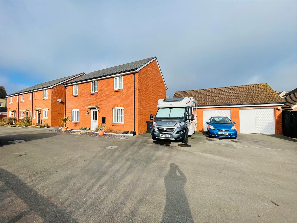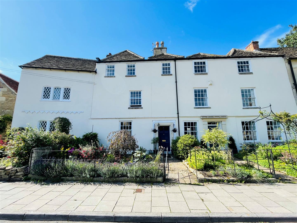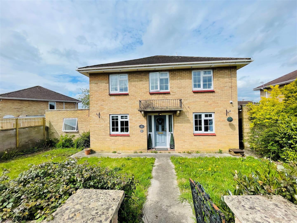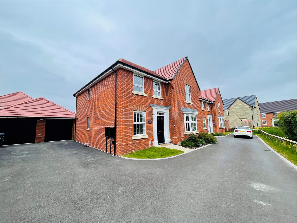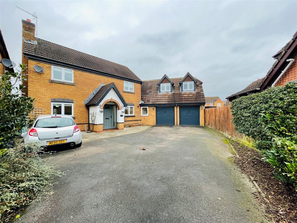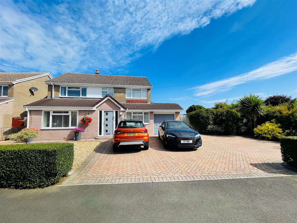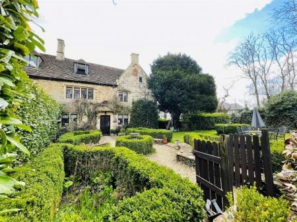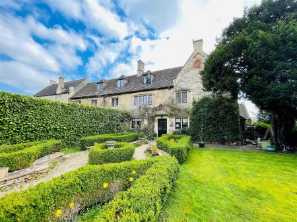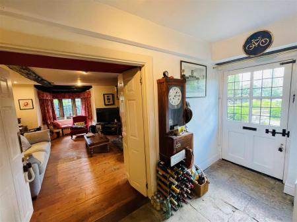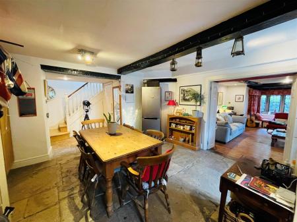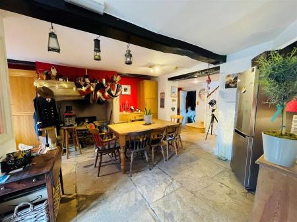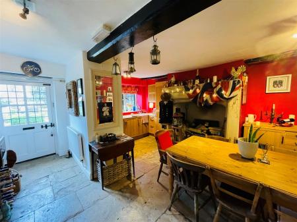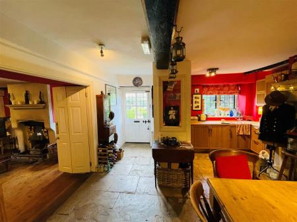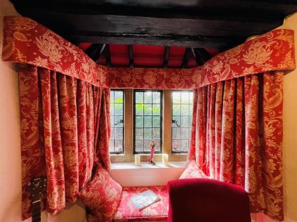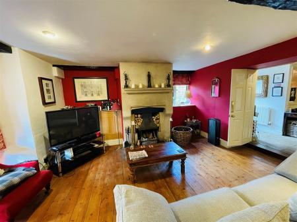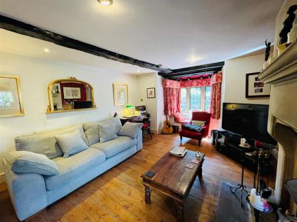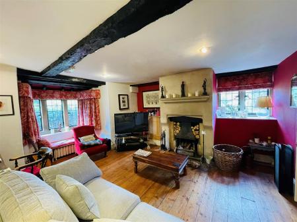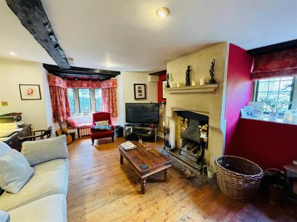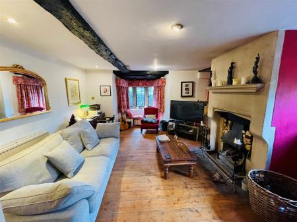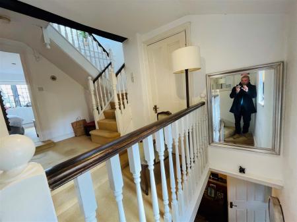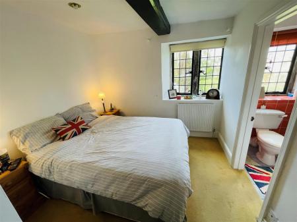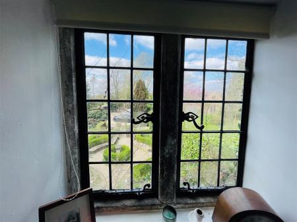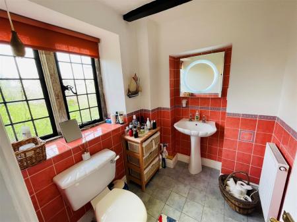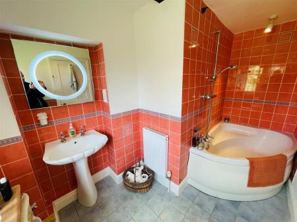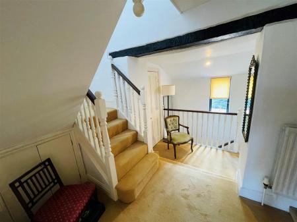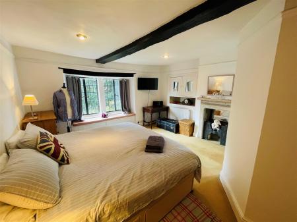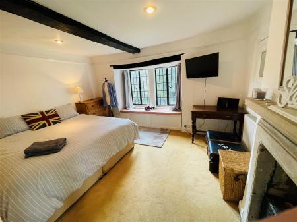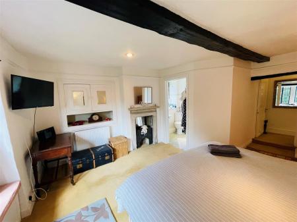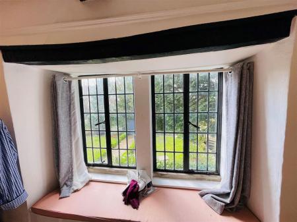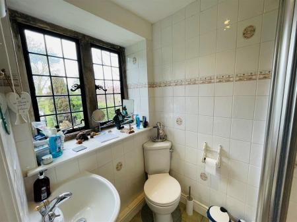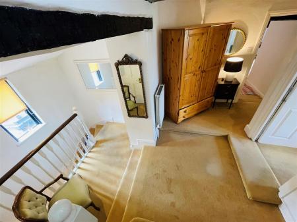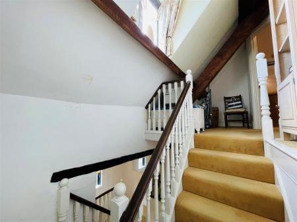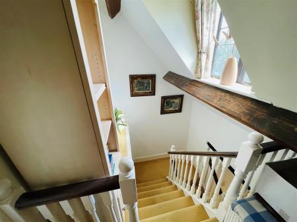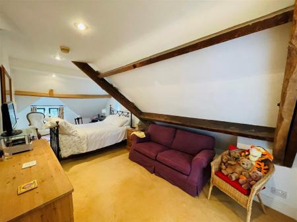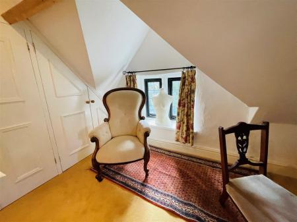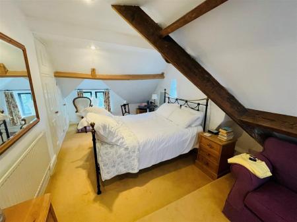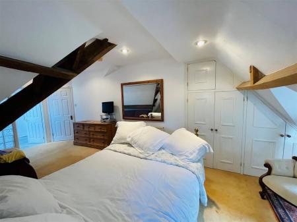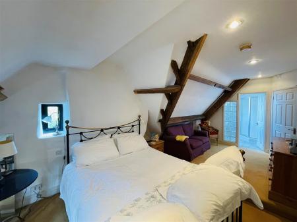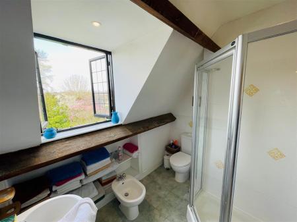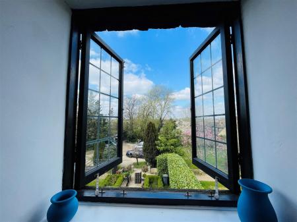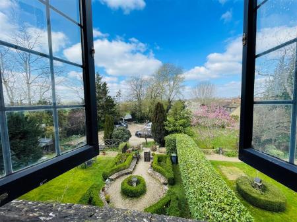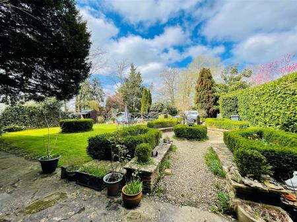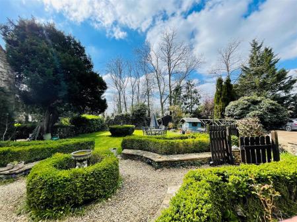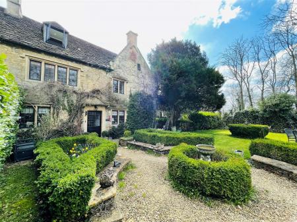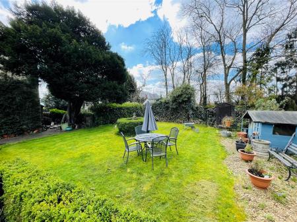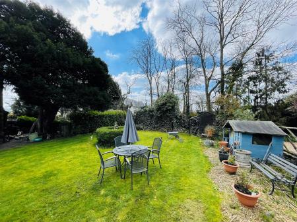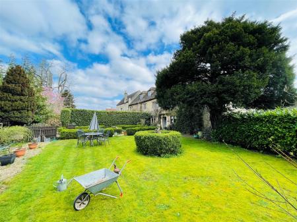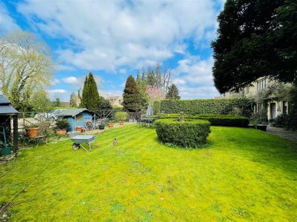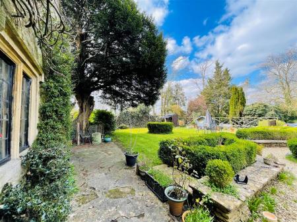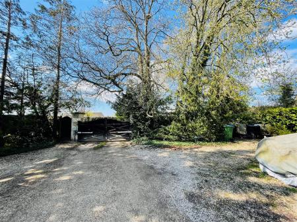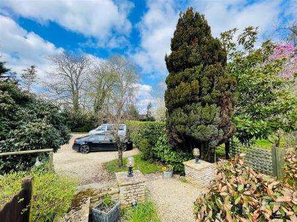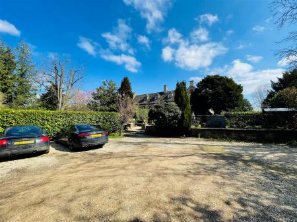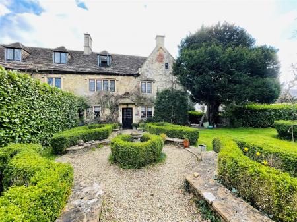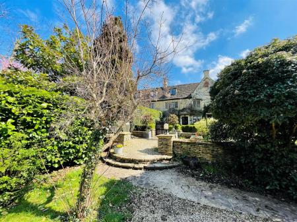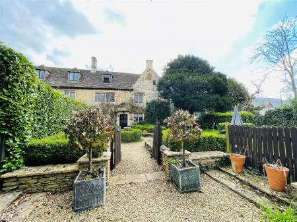- Privately Positioned & No Chain
- Beautiful Grade II Listed
- 300 Year Old Period Cottage
- Historic & Oozing Charatcter
- Family Kitchen & Large Stone Fireplace
- Wonderful Living Room & Fireplace
- Three Double Beds & En-Suites
- Packed With History & Features
- Lovely Gardens & Ample Parking
- Unique, Impressive & Spacious
3 Bedroom Character Property for sale in Melksham
Lock and Key independent estate agents are pleased to offer this rare opportunity to acquire a beautiful and impressive example of a 300 year old plus Grade II listed cottage being part of the original Shurnhold house created from the original building and Yew Tree Cottage is returning to the market after 20 years! Lovingly maintained in keeping with the age of building, there is character oozing from every corner. On approaching the pathway through the formal box hedging it takes you to the front door framed by Wisteria, where once inside the open plan hall area, you walk into a fabulous spacious country feel kitchen with Flagstone floors, original beams, stone mullion windows and a lovely stone fireplace and room this sets the tone for the rest of the property. There is a useful larder and an additional utility/WC room. Double doors to the right open up to a generous and wonderful living room with wooden floors, another gorgeous large fireplace as its focal point, feature window seat add to all the other character features detailed earlier. On the first floor is a lovely twisting landing and space to walk, a small unfinished box room or a small study space, two double bedrooms with en-suites, packed with period features including a stone fireplace with cast iron effect inset, a wide window seat and some built in cupboards. Up the galleried stairs to the top floor landing and the best room in our opinion is spread across the top floor with an en-suite. Practical built in wardrobes, feature dormer window, character beams and views over the front gardens. Externally the main gardens are set at the front with neatly manicured Box hedging and frame the path to the front door, generous lawn with mature trees and planting, cottage flower borders a shed and log store. A rustic fence frames the front boundary. An enclosed small garden to the rear, ample parking at the front and private gated entrance. No Chain.
Situation - Shurnhold is set on the Bath side of our bustling market town of Melksham and offers the best of both worlds. A convenient walk to the train station (lines to Chippenham, Trowbridge and Swindon) , and less than a mile into the town centre with its ever expanding variety of shops, entertainment, clubs, schools, campus, restaurants and cafes. Bus routes to Bath, Chippenham, Trowbridge and Devizes pick up a stones throw away and should you want some countryside walks, they are just across the road ! The villages of Shaw and Whitley are again less than a mile away and offer a popular primary school, golf and cricket club, community run village shop and the popular Pear Tree Inn. Lowden garden centre is a short drive away and is a popular place to visit for it's excellent Cafe and opposite is Il Vello D'Oro, a superb Italian restaurant/public house. Melksham is a blossoming town centre with it's own brewery, wide range of independent shops, gym and swimming pool. The riverside and canal side walks are accessed from the town centre and the King George park offers something for kids with a large play area, outdoor gym and splash pad water zone. Lastly, Lacock a beautiful National Trust Village is just under 10 minutes away by car where Harry Potter and numerous period dramas were filmed ; with country side walks, tearooms, restaurants and pubs.
Accommodation - Front door opening to:
NB: Please note, we have given a rough estimate of the age - which the current owner informs us and believes to be around 300 years old (it maybe slightly older or younger). We ask any potential buyers this is only an approximate and if they wish to know the exact age then please work with your solicitors before exchange of contracts.
Kitchen/Dining Room - 4.98m x 4.32m (16'04" x 14'02") - Fitted with a matching range of units with work surface over, inset sink unit with mixer tap, space for fridge/freezer, fireplace, window to front, double doors opening to sitting room, radiator.
Living Room - 5.31m x 4.60m (17'05" x 15'01") - Bay window seat to side and further window to front, stunning fireplace, fitted unit, radiator.
Inner Hall - 3.99m x 1.78m (13'01" x 5'10") - Stairs to first floor with a useful cupboard below, radiator, door to:
Utility - 2.51m x 1.80m (8'03" x 5'11") - Window and stable door to rear, space for washing machine and tumble dryer, boiler, radiator.
First Floor Landing - Window to rear, stairs to second floor, radiator.
Study - 1.78m x 1.30m (5'10" x 4'03") - Window to rear, (unfinished) and can be used for a useful room.
Bedroom Two - 4.52m x 3.99m (14'10" x 13'01") - Window to side, fireplace, en-suite, door to:
En-Suite - 2.03m x 1.55m (6'08" x 5'01") - A suite comprising a double shower enclosure, pedestal wash hand basin, low level W.C. tiled splash backs, window to front, radiator.
Bedroom Three - 3.38m x 2.69m (11'01" x 8'10") - Window to front,, radiator, further door to:
En-Suite - 3.38m x 1.75m (11'01" x 5'09") - A suite comprising a corner bath with shower over, pedestal wash hand basin with an illuminated mirror above, low level W.C, with tiled splash backs, window to front, radiator.
Second Floor Landing - Window to rear, door to:
Bedroom One - 7.09m x 3.89m (23'03" x 12'09") - Dual aspect windows to front and side, built-in wardrobes, radiator, door to:
En-Suite - 2.64m x 2.06m (8'08" x 6'09") - A suite comprising a a double shower enclosure, wash ahnd basin, low level W.C and a bidet, tiled splash backs, window to front, radiator.
Externally & Parking - The front is enclosed by mature hedging with an area of lawn and gravel path bordered by topiary hedging. Beautiful gardens.
Parking - Automatic double gates open onto a gravel parking area where The Laurels has parking. NB: Agents note. (we have not seen any parking boundary's on the title so advise any purchaser to raised this with their solicitors before exchange of contracts)
Rear Courtyard - To the rear there is a courtyard garden.
Directions - From the agents office proceed to the High Street and turn left, continue across the roundabout and bear left into New Broughton Road and continue to the roundabout and take the third exit signposted towards Corsham. Just over the railway bridge the property can be found on the left hand side via electric gates.
Important information
Property Ref: 14746_32233157
Similar Properties
4 Bedroom Detached House | £450,000
Lock and Key independent estate agents are pleased to offer this attractive, spacious and truly immaculate four double b...
4 Bedroom Character Property | £450,000
Lock and Key independent estate agents are pleased to offer this rare opportunity to acquire an attractive, handsome and...
Brampton Court, Bowerhill, Melksham
4 Bedroom Detached House | £450,000
Lock and Key independent estate agents are pleased to offer this attractive and spacious four bed detached property situ...
4 Bedroom Detached House | £460,000
Lock and Key independent estate agents are pleased to offer this attractive, truly immaculate, impressive and spacious f...
4 Bedroom Detached House | £460,000
Lock and Key independent estate agents are pleased to offer this attractive and spacious four bedroom detached property...
4 Bedroom Detached House | £465,000
Lock and Key independent estate agents are pleased to offer this attractive, beautifully extended and therefore spacious...
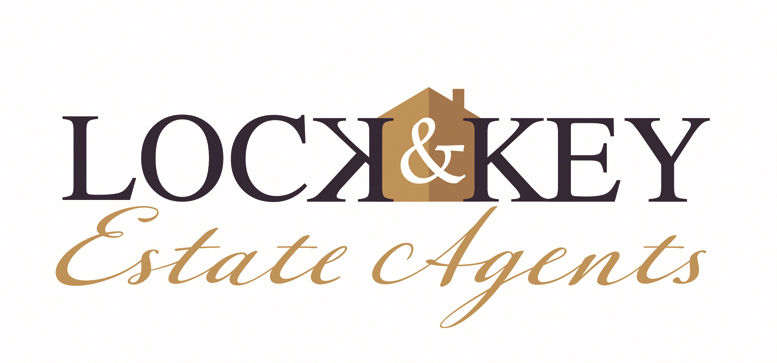
Lock & Key (Melksham)
5 Church Street, Melksham, Wiltshire, SN12 6LS
How much is your home worth?
Use our short form to request a valuation of your property.
Request a Valuation


















































