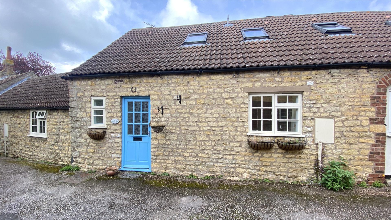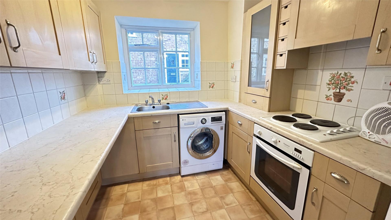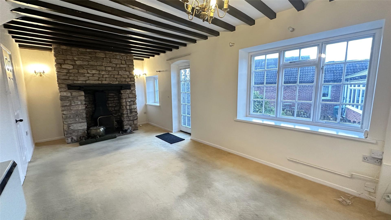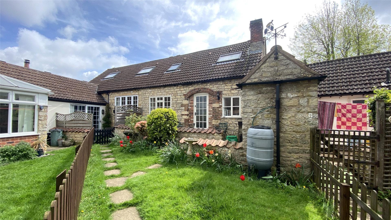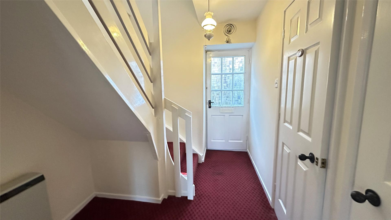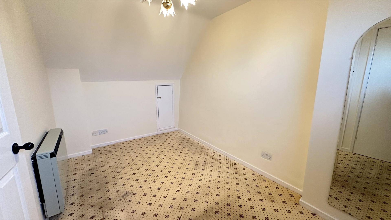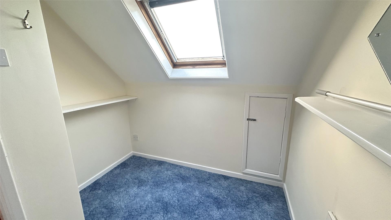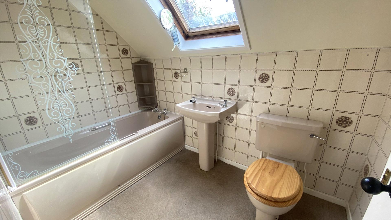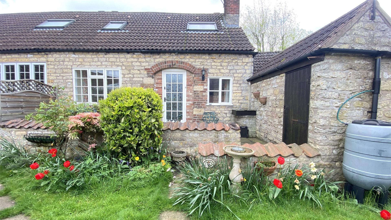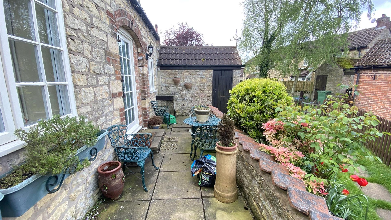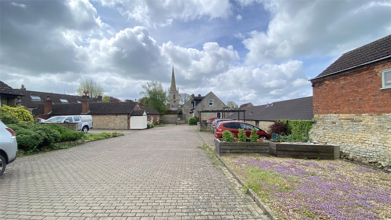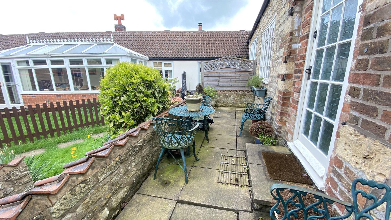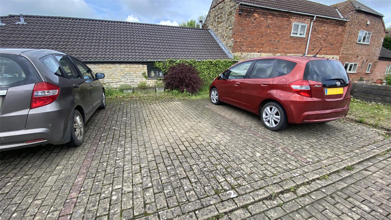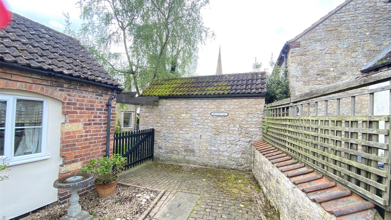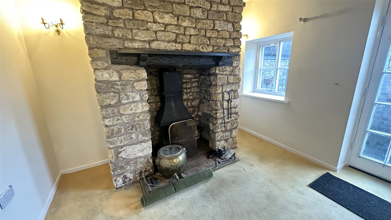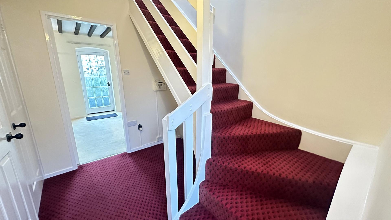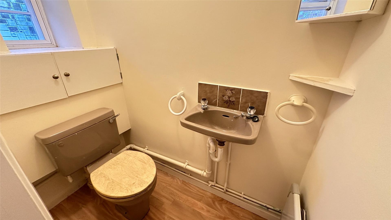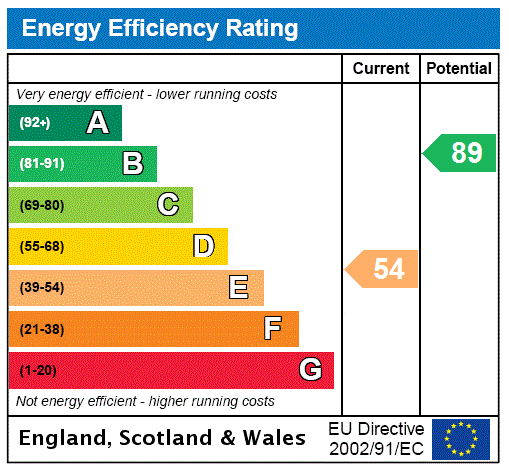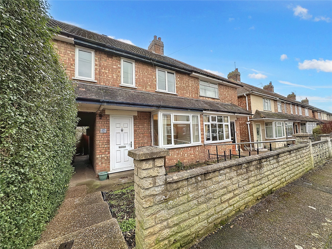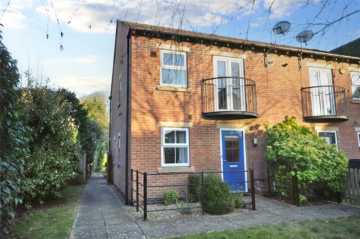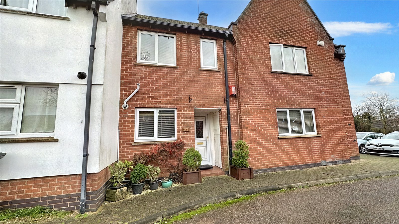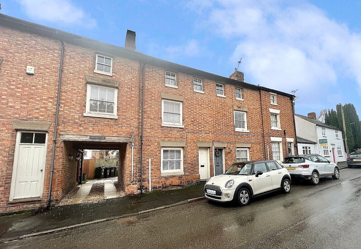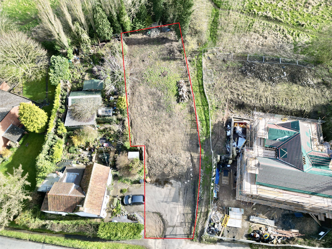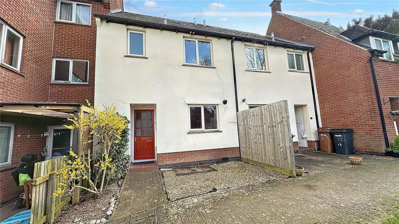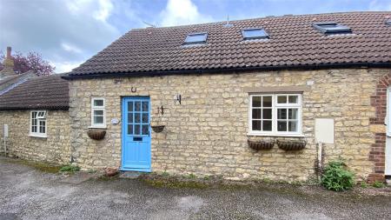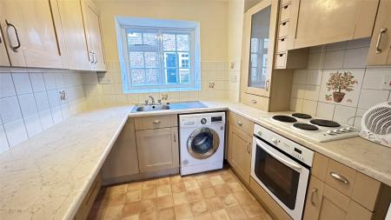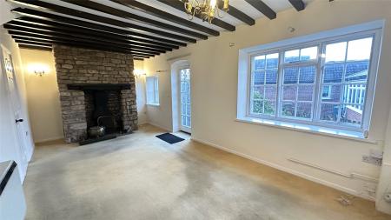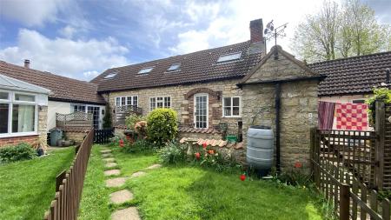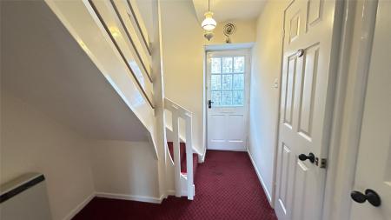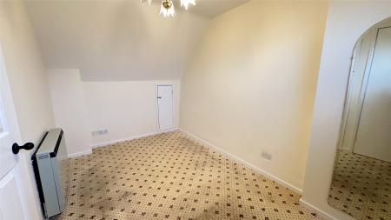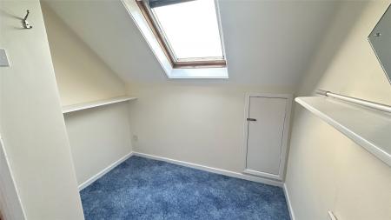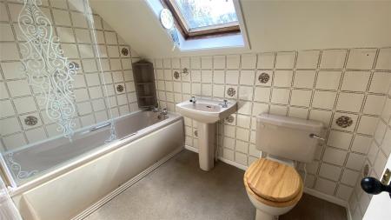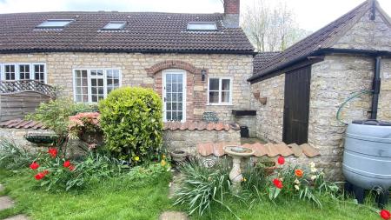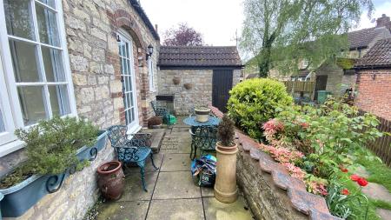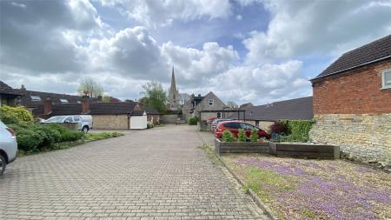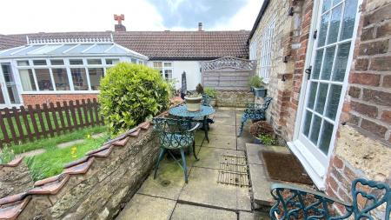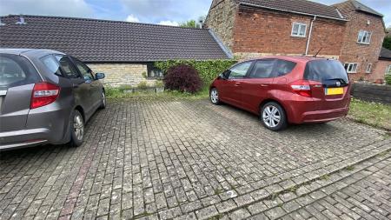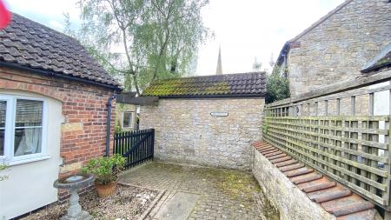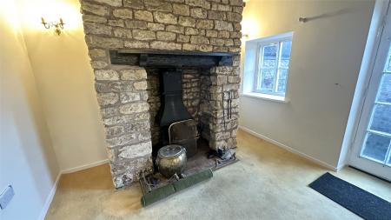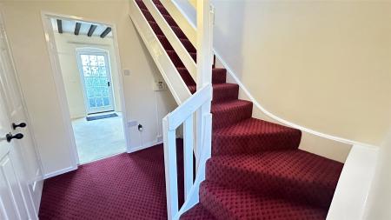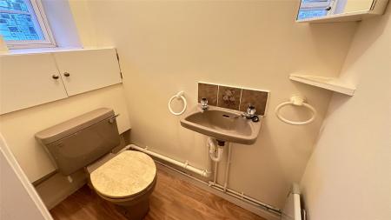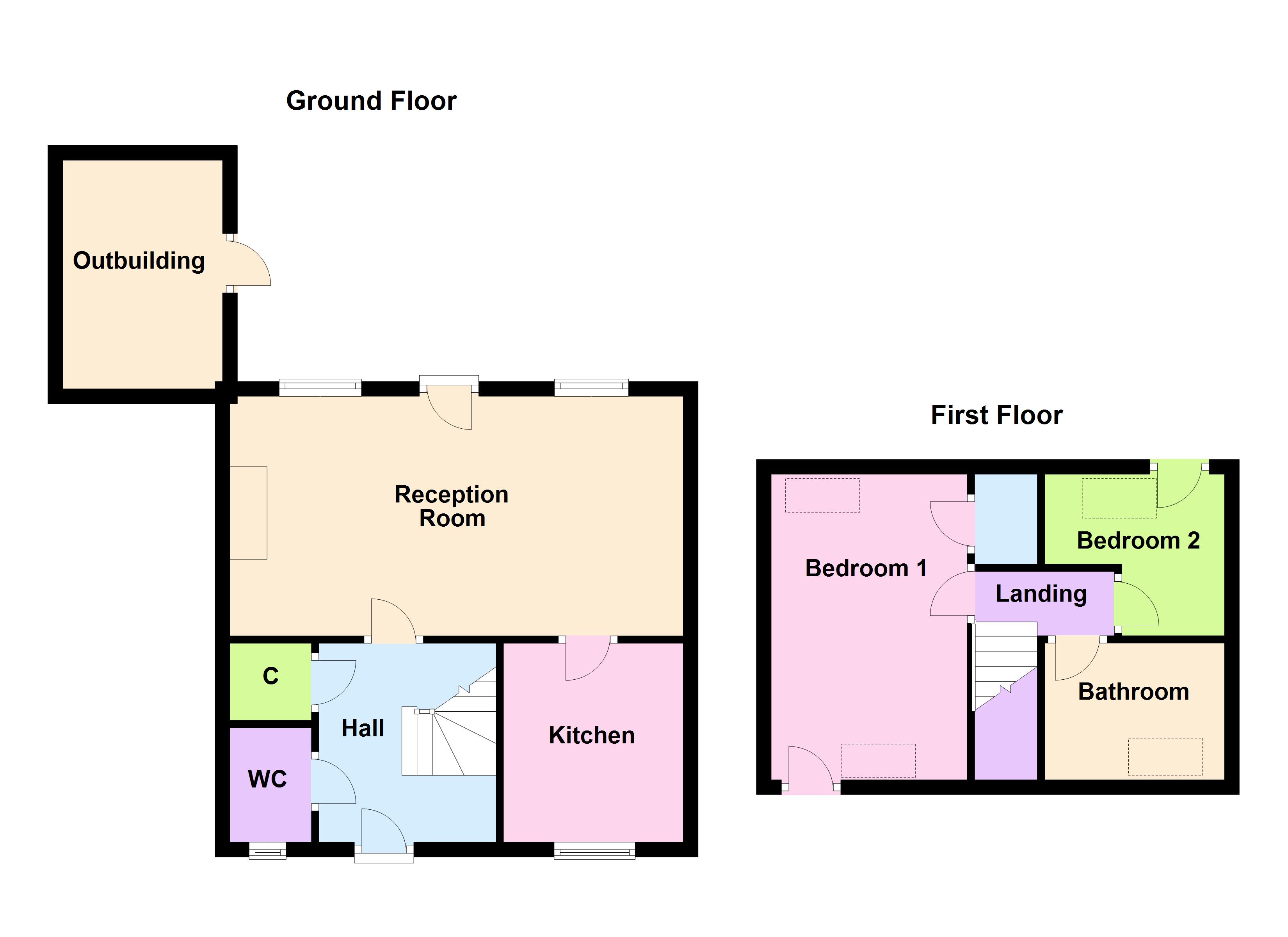- Charming Character Cottage
- Central Village Location
- No Upward Chain
- Two Bedrooms
- Bathroom & Separate Toilet
- Sizeable Lounge with Open Fire
- Fitted Kitchen
- Energy Rating E
- Council Tax Band B
- Tenure Freehold
2 Bedroom Terraced House for sale in Melton Mowbray
Bridle Cottage is a delightful and charming character cottage located in the heart of Waltham on the Wolds village centre on a picturesque private lane serving only a handful of cottages. The property itself is located in the courtyard complex which was a conversion in the late 20th century and is offered to the market with no chain and comprises entrance hall, cloaks/WC, large lounge with ironstone fireplace and cast iron open fire and a separate fully fitted kitchen. On the first floor are two bedrooms and a bathroom. Externally is a small private garden with stone built outhouse and use of a central communal garden which serves the residents of the courtyard. There is a gated pedestrian access to the parking court where there are two separate allocated spaces and communal bin storage. The property is ideally situated within the heart of the village within close proximity to the village amenities and early viewing is recommended to appreciate the location and potential this property has to offer.
Entrance Hall With access via a multi-paned door to front elevation into a welcoming entrance hall, staircase rising to the first floor accommodation. There is a wall mounted Dimplex heater, generous built-in storage cupboard and doors off to:
Cloaks/WC Fitted with a two piece suite comprising wash hand basin and toilet with obscure glazed windows to front elevation, wall mounted panelled heater and vinyl flooring.
Lounge/Diner20'3" x 10'5" (6.17m x 3.18m). A sizeable principal reception room with space for both dining and seating, benefiting from two multi-paned glazed windows overlooking the rear garden and central courtyard as well as a multi-paned glazed door leading to the outside rear. There are painted beamed ceilings, wall mounted Dimplex heater and the focal point within the room is the ironstone fireplace with freestanding cast iron open fireplace on a tiled hearth, television point and door through to:
Fitted Kitchen8'11" x 7'10" (2.72m x 2.4m). Fitted with a range of shaker style wall and base units with laminate worktops and stainless steel sink. Built into the kitchen is a Hotpoint oven, four ring hob and concealed extractor hood with plumbing and appliance for a freestanding washing machine and fridge/freezer, tiled splashback to the walls with vinyl flooring. There is a multi-paned glazed window with views into Church Lane.
First Floor Landing With built-in airing cupboard housing the hot water tank, Velux window above the staircase and doors off to:
Bedroom One13'7" x 7'8" (4.14m x 2.34m). A double bedroom with Velux window to the rear elevation with fitted blind, wall mounted Dimplex heater and built-in wardrobe, loft and eaves access.
Bedroom Two7'4" (2.24m) maximum x 7'6" (2.29m) minimum. Having a Velux window to the rear elevation with pull down blind. Access to the eaves storage and wall mounted panel electric radiator, access to the loft. Ideal as a small single bedroom, dressing room or study.
Bathroom5'5" x 8'3" (1.65m x 2.51m). Fitted with a three piece suite with tiled splashback to the wall, Velux window to the front elevation and electric towel heater.
Outside to the Front The property is located in a charming setting on Church Lane and in a small development of converted barns named The Courtyard. The property fronted directly onto Church Lane which is a small unadopted no-through private lane.
Outside to the Rear To the rear is a small private garden with patio and space for outdoor seating and dwarf wall, access to a stone built outbuilding with steps down to the central communal courtyard garden which is lawned with a stepstone pathway and gated access to the allocated parking.
Parking There is a large block paved parking court with pedestrian access to the rear of the property. There are two allocated car parking spaces labelled with the number 2 and a communal bin store for the residents of the courtyard.
Extra Information To check Internet and Mobile Availability please use the following link:
https://checker.ofcom.org.uk/en-gb/broadband-coverage
To check Flood Risk please use the following link:
https://check-long-term-flood-risk.service.gov.uk/postcode
Important information
This is a Freehold property.
Property Ref: 55639_BNT221338
Similar Properties
Doctors Lane, Melton Mowbray, Leicestershire
3 Bedroom Terraced House | £165,000
A well presented and spacious traditional home which is offered to the market with no chain and ready to move into accom...
Elliots End, Scraptoft, Leicester
1 Bedroom Terraced House | £165,000
A superbly presented town house ideal for a first time buyer or investor set within this highly sought after and well re...
The Uplands, Melton Mowbray, Leicestershire
2 Bedroom Terraced House | Offers Over £160,000
Located within close proximity of the town centre, park and Leisure Centre is this well presented home offering ready to...
Seagrave Road, Thrussington, Leicester
2 Bedroom Terraced House | Guide Price £180,000
A unique three storey two bedroomed cottage lying at the centre of this highly sought after village with no upward chain...
Main Street, Great Dalby, Melton Mowbray
Plot | Guide Price £180,000
A rare opportunity to acquire this single building plot lying at the centre of this highly sought after village with ful...
The Uplands, Melton Mowbray, Leicestershire
3 Bedroom Terraced House | £180,000
Located within close proximity of Melton Mowbray town centre and the leisure centre is this house offering generous prop...

Bentons (Melton Mowbray)
47 Nottingham Street, Melton Mowbray, Leicestershire, LE13 1NN
How much is your home worth?
Use our short form to request a valuation of your property.
Request a Valuation
