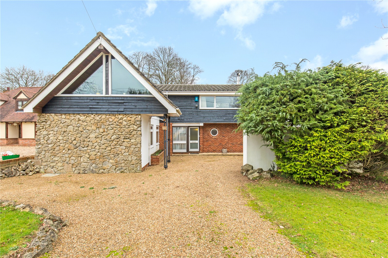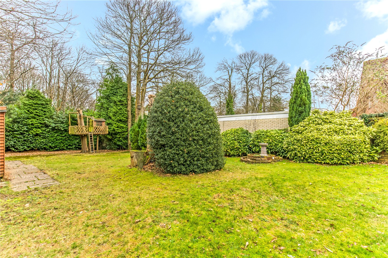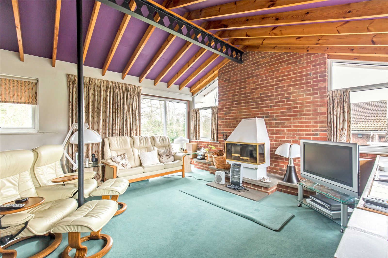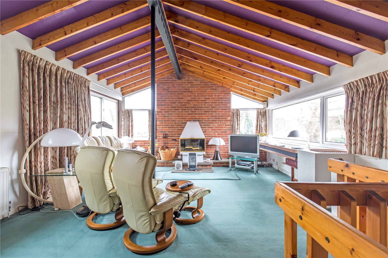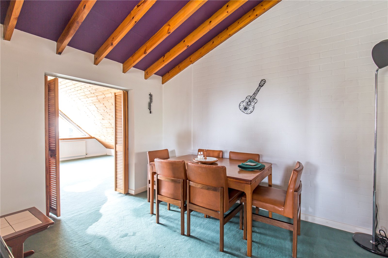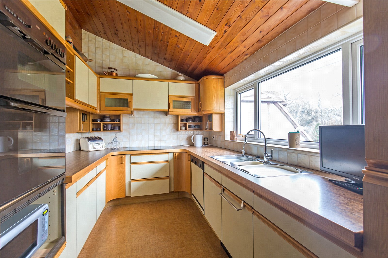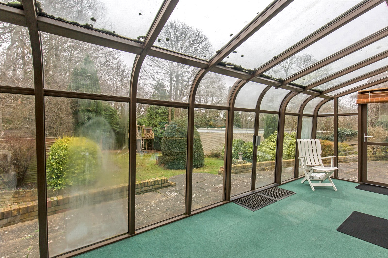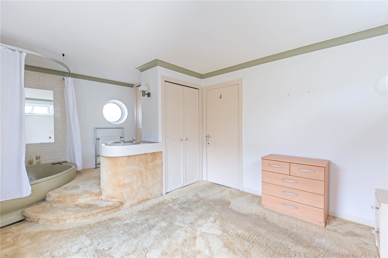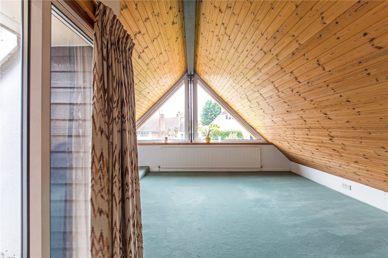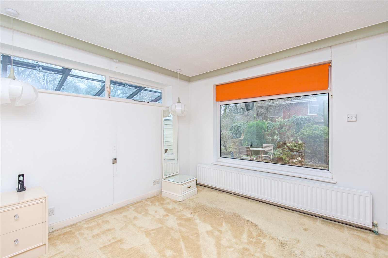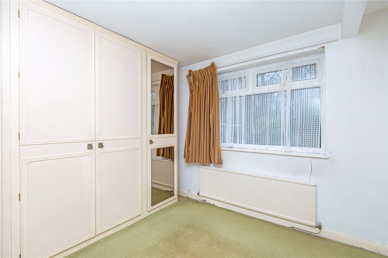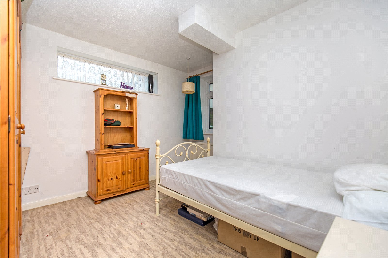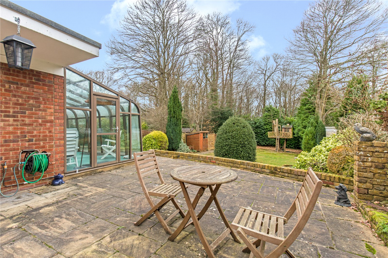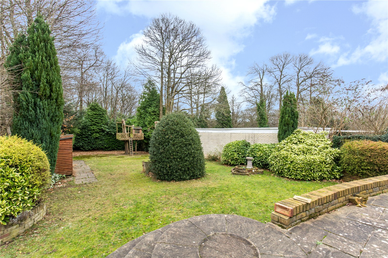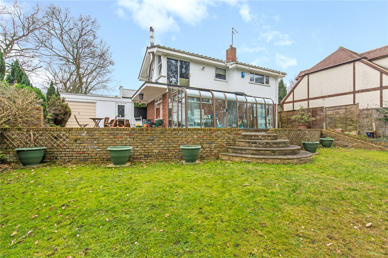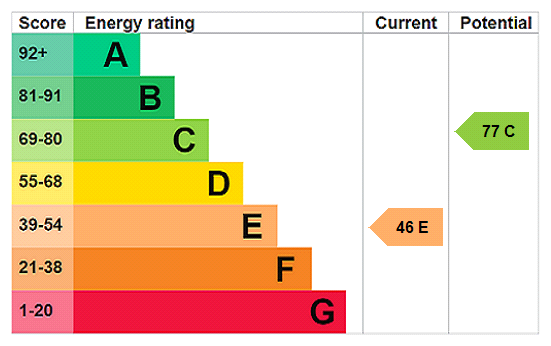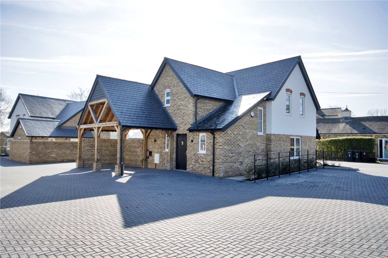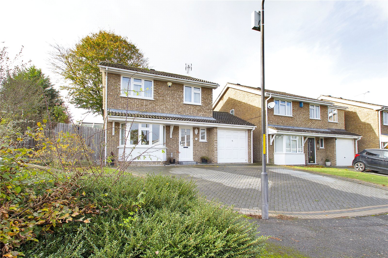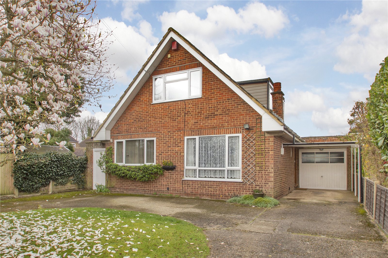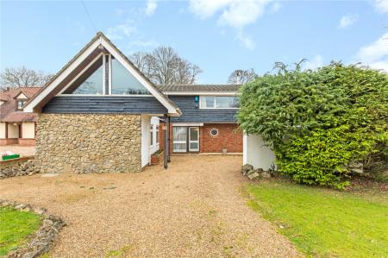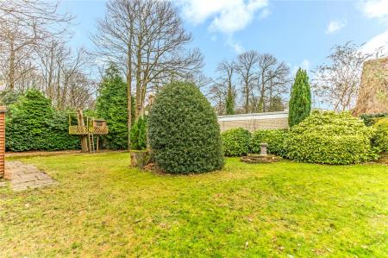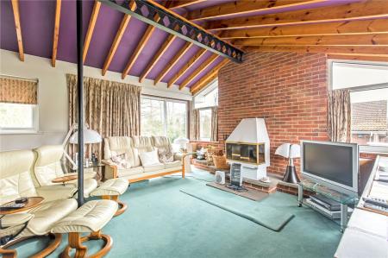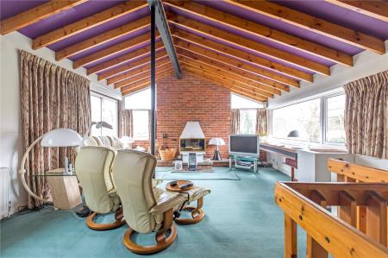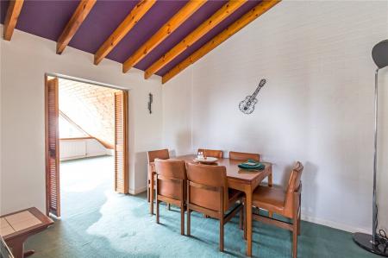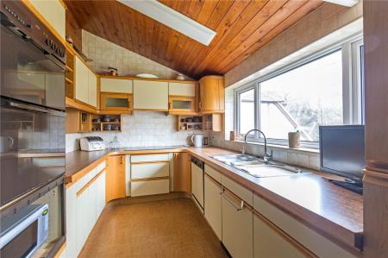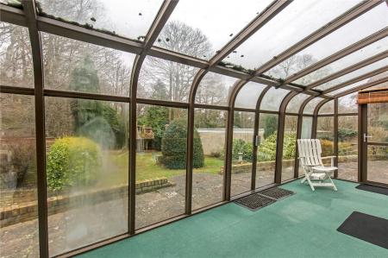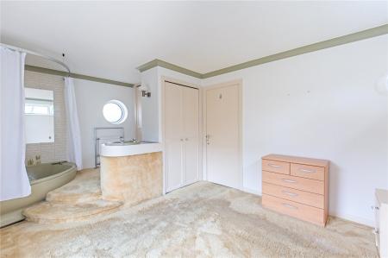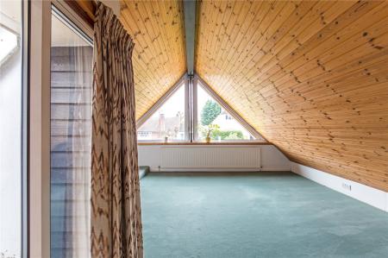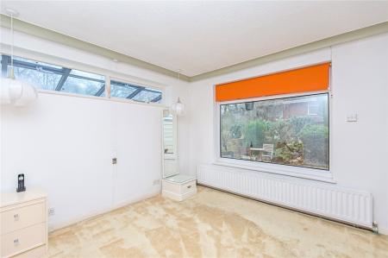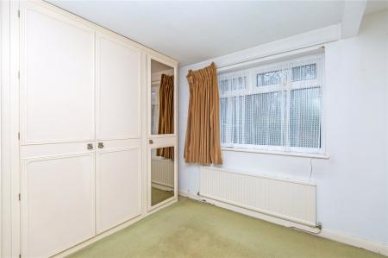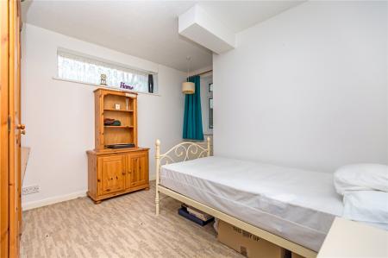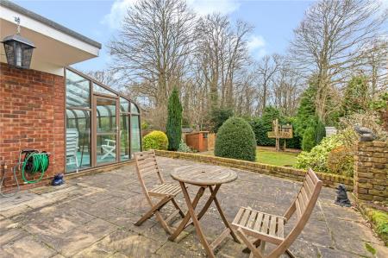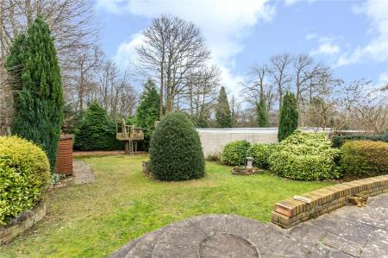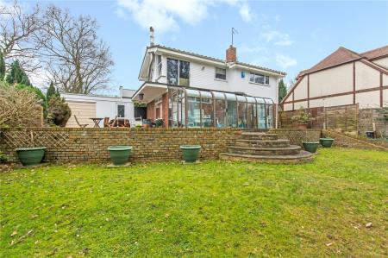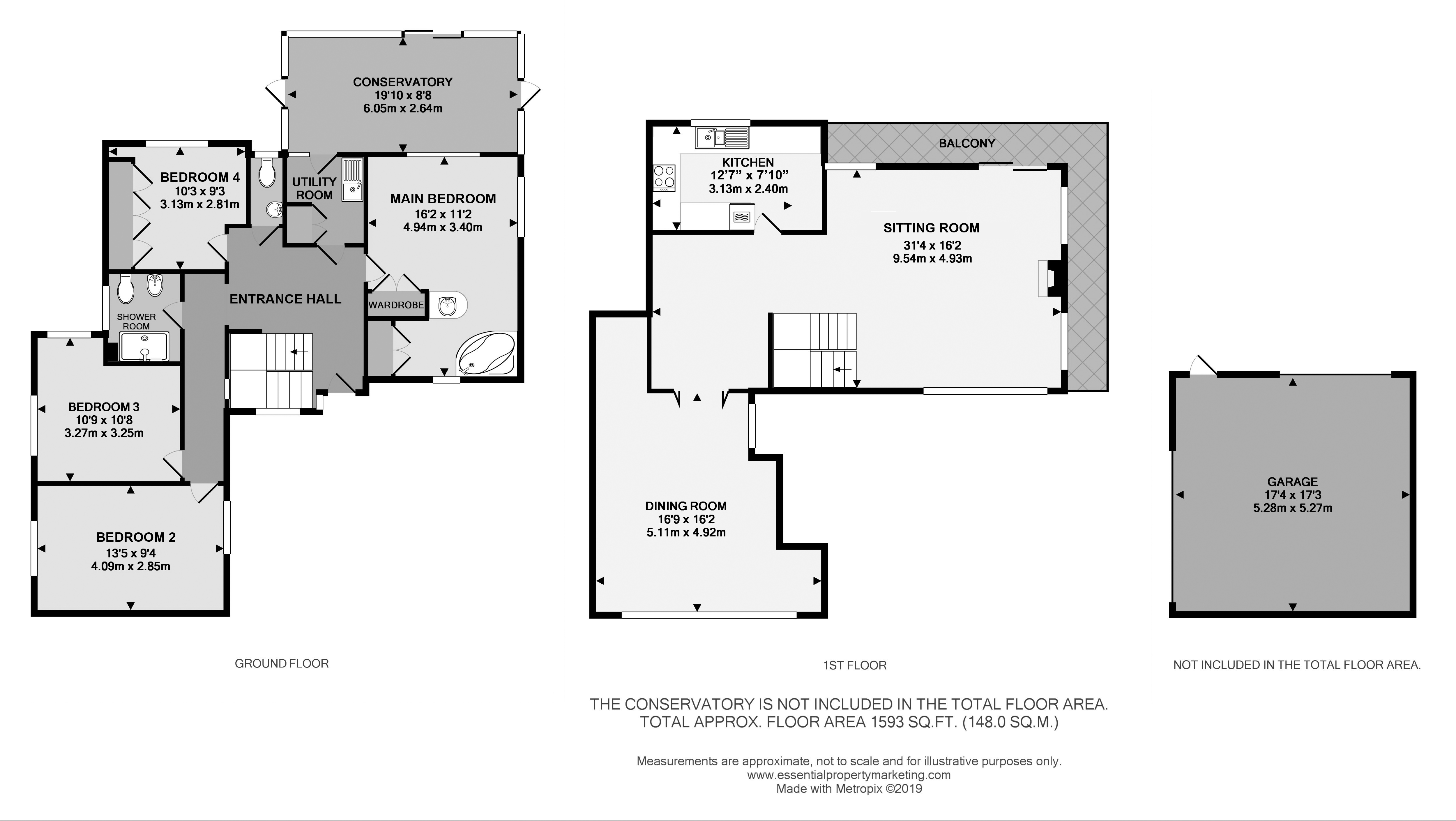- 4 Bedrooms Modern Style Detached House
- Upside Down Accommodation
- Refurbishment Project
- Potential to Reconfigure
- Balcony Wrapping Around Two Sides
- Driveway with Detached Garage
- Established Rear Garden
- Quiet No Through Road
- No Forward Chain
4 Bedroom Detached Bungalow for sale in Meopham
This modern detached house is tucked away at the end of a quiet no-through road in Culverstone, Meopham, and offers a unique layout with upside-down accommodation designed to maximise light and views. A refurbishment project with huge potential, it presents an exciting opportunity for buyers seeking space, versatility and scope to reconfigure to their own needs.
The property is approached via a gravel driveway with parking for several vehicles, leading to a detached garage. Inside, the entrance hall gives way to four ground floor bedrooms, the main of which benefits from fitted wardrobes and a corner bath en suite. A further shower room, separate cloakroom and a utility room with access to the conservatory complete this level. The conservatory itself opens onto the rear garden, creating a pleasant link between indoors and out.
Upstairs the home comes into its own with dramatic vaulted reception space, enhanced by exposed beams and a wood burner, making it the perfect area to relax or entertain. Sliding doors lead to a wraparound balcony extending across two elevations, allowing you to enjoy elevated views of the gardens. A separate dining room with large triangular picture window and a fitted kitchen adjoin the main living space, offering further scope to modernise or open up, depending on preference.
The gardens surround the property on three sides, with a mix of lawn, patio and mature borders providing privacy and a sense of seclusion. Established trees and planting add to the appeal, while the space offers excellent scope for landscaping or family enjoyment. Offered with no forward chain, this deceptively spacious home combines a desirable location, flexible accommodation and superb potential, making it an ideal purchase for those looking to put their own stamp on a property in this sought-after area.
Culverstone is a popular village setting with its own local shop and primary school, while further amenities are available in nearby Meopham and Longfield. For commuters, Meopham and Sole Street stations are both around three miles away with direct services into London, and Ebbsfleet International is within easy reach for high-speed travel. Road connections via the A2, M2, M20 and M25 are excellent, making the location practical as well as peaceful.
Location Meopham offers shopping facilities, restaurants and a main line link to London, road links give access to A2/M2, A20/M20, M25, Bluewater and Ebbsfleet International Station. Meopham village also benefits from schools going up to senior levels, a library and churches. The recreational facilities include a leisure centre and cricket on the green opposite the historic windmill.
Directions From Meopham parade of shops turn right onto the A227, follow the road through the village of Meopham onto South Street. At Culverstone Green turn left into Willow Walk where the property can be found on the left hand side towards the end of the road.
Ground Floor
Entrance Hall Double glazed frosted door to front. Full length double glazed window to front. Textured ceiling. Fitted carpet. Three radiators. Gas heater. Stairs to first floor.
Main Bedroom 16'2" x 11'2" (4.93m x 3.4m). Double glazed frosted porthole window to front. Double glazed window to side. High level double glazed window to rear. Textured coved ceiling. Split level flooring with fitted carpet. Radiator. Fitted wardrobe. Corner bath with mixer taps and shower attachment. Wash hand basin. Local tiling with wall mirrors. Heated towel rail.
Bedroom Two 13'5" x 12'6" (4.1m x 3.8m). Two double glazed windows to sides. Textured ceiling. Fitted carpet. Two radiators.
Bedroom Three 10'9" (3.28m) x 10'8" (3.25m) narrowing to 8'7" (2.62m). High level double glazed window to side. Double glazed window to rear. Textured ceiling. Fitted carpet. Radiator.
Bedroom Four 10'3" x 9'3" (3.12m x 2.82m). Double glazed window to rear. Textured ceiling. Fitted carpet. Radiator.
Shower Room 6'7" x 5'6" (2m x 1.68m). Double glazed window to side. Textured ceiling. Tiled flooring. Radiator. Tiled walls. Shower. Low level W.C. Wash hand basin in vanity unit with storage.
Separate W.C. 5'2" x 2'7" (1.57m x 0.79m). Double glazed window to rear. Textured coved ceiling. Tiled flooring. Tiled walls. Low level W.C. Wash hand basin.
Utility Room 6'6" x 5'10" (1.98m x 1.78m). Double glazed door and window to conservatory. Textured ceiling. Tiled flooring. Tiled walls. Fitted wall and base units. Boiler cupboard. Acorn alarm and control system.
Conservatory 19'10" x 8'8" (6.05m x 2.64m). Double glazed door to both sides. Double glazed sliding door to rear. Fitted carpet. Radiator.
First Floor
Sitting Room 31'4" (9.55m) x 16'2" (4.93m) narrowing to 10'11" (3.33m). Double glazed window to front. Double glazed sliding window to side. Double glazed sliding door to side. Double glazed window to rear. Vaulted beamed ceiling. Fitted carpet. Two radiators. Contura wood burner.
Dining Room 16'1" (4.9m) x 20'10" (6.35m) narrowing to 13'6" (4.11m). Large triangular double glazed window to front. Double glazed sliding door to side. Pine panelled ceiling. Fitted carpet. Radiator.
Kitchen 12'7" x 7'10" (3.84m x 2.4m). Double glazed window to rear. Vinyl flooring. Fitted wall and base units. Serving hatch. Pine panelled ceiling. Two and a half bowl sink and drainer with mixer taps. Local tiling. Bloomberg fridge and freezer. AEG dishwasher. Bosch oven. Bosch grill.
Outside
Parking Gravel drive to front leading to garage.
Detached Double Garage 17'4" x 17'3" (5.28m x 5.26m). Up and over door. Door to side. Gas meter outside.
Rear Garden Paved patio. Lawned. Fenced. Flower borders. Treehouse. side access.
Transport Information Train Stations:
Meopham 3 miles
Sole Street 3 miles
Longfield 4.2 miles
The property is also within easy reach of Ebbsfleet Eurostar International Station.
The distances calculated are as the crow flies.
Local Schools Primary Schools:
Culverstone Green Primary School 0.1 miles
Vigo Village School 0.9 miles
Trottiscliffe Church of England Primary School 1.8 miles
Meopham Community Academy 2.3 miles
Helen Allison School 2.3 miles
Secondary Schools:
Meopham School 1.8 miles
Helen Allison School 2.3 miles
Leigh Academy Milestone 2.8 miles
Grange Park School 3.3 miles
Wrotham School 3.4 miles
Information sourced from Rightmove (findaschool). Please check with the local authority as to catchment areas and intake criteria.
Useful Information We recognise that buying a property is a big commitment and therefore recommend that you visit the local authority websites for more helpful information about the property and local area before proceeding.
Some information in these details are taken from third party sources. Should any of the information be critical in your decision making then please contact Clifton & Co for verification.
Tenure The vendor confirms to us that the property is freehold. Should you proceed with the purchase of the property your solicitor must verify these details.
Council Tax We are informed this property is in band F. For confirmation please contact Gravesham Borough Council.
Appliances/Services The mention of any appliances and/or services within these particulars does not imply that they are in full efficient working order.
Measurements All measurements are approximate and therefore may be subject to a small margin of error.
Opening Hours Monday to Friday 9.00 am – 6.30 pm
Saturday 9.00 am – 6.00 pm
Viewing via Clifton & Co Hartley office.
Ref HA/HB/JT/250918 - HAR250112/D1
Important Information
- This is a Freehold property.
Property Ref: 321455_HAR250112
Similar Properties
Orchard Cottage, 7 Pennywell Fields, Southfleet, Kent, DA13
3 Bedroom Detached House | £615,000
SOLD SUBJECT TO CONTRACT VIA CLIFTON & COPennywell Fields is an exclusive collection of six thoughtfully designed new ho...
3 Bedroom House | £600,000
SOLD VIA CLIFTON & COBuilt by renowned builders R.J. Billings this substantial three bedroom detached house offers excel...
4 Bedroom Detached House | £600,000
Built by renowned builders McLean Homes and available to the market for the first time since construction. Set in the he...
4 Bedroom Detached House | £635,000
SOLD VIA CLIFTON & COPositioned at the end of this quiet cul-de-sac, finished to a high specification this stunning four...
4 Bedroom Semi-Detached Bungalow | £649,995
SOLD VIA CLIFTON & COFour Winds is a beautiful, recently refurbished three bedroom semi-detached bungalow requiring inte...
Church Road, Hartley, Kent, DA3
3 Bedroom Detached House | £650,000
SOLD VIA CLIFTON & COSituated in the popular village of Hartley we are pleased to offer for sale this three bedroom deta...
How much is your home worth?
Use our short form to request a valuation of your property.
Request a Valuation

