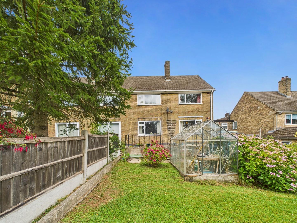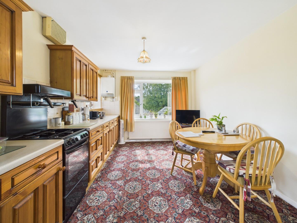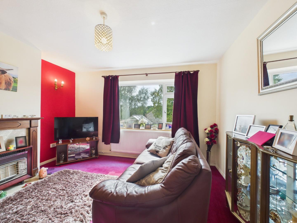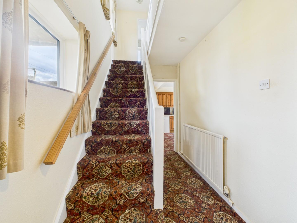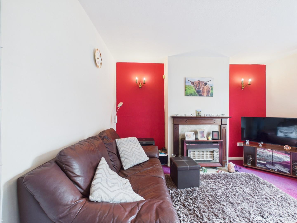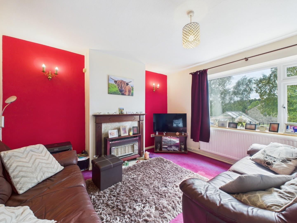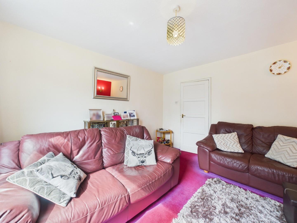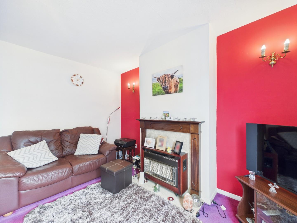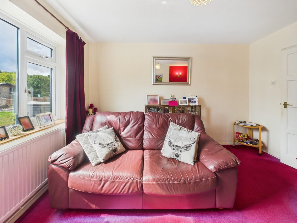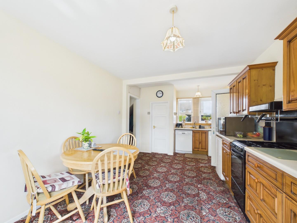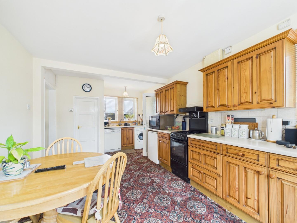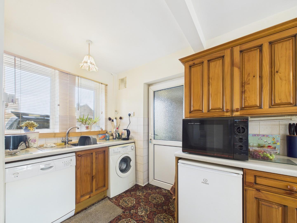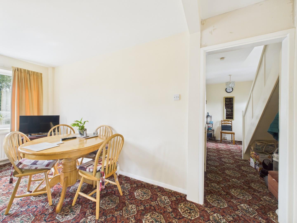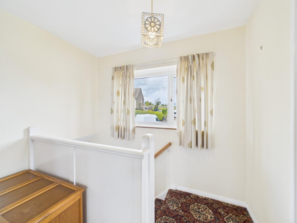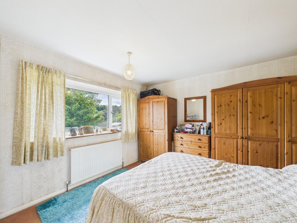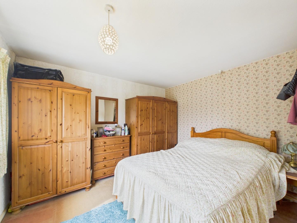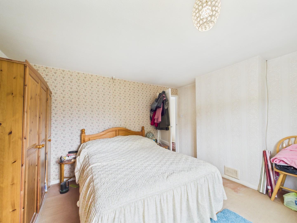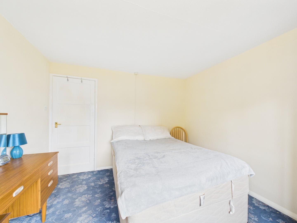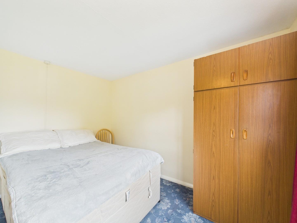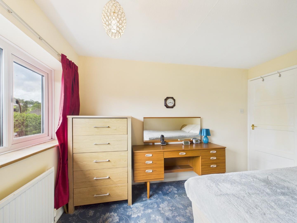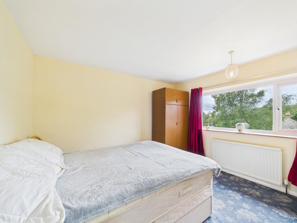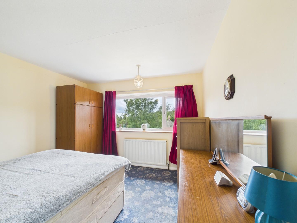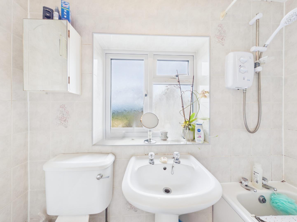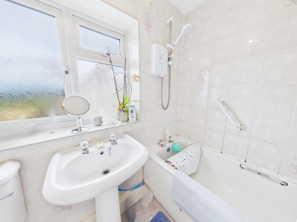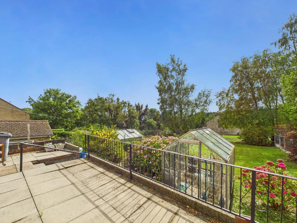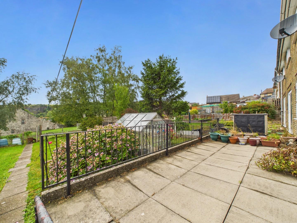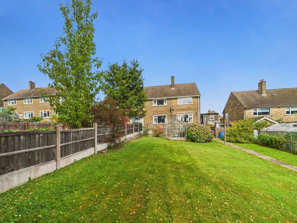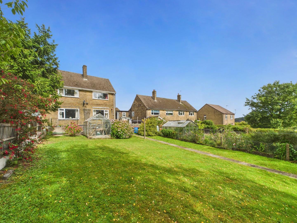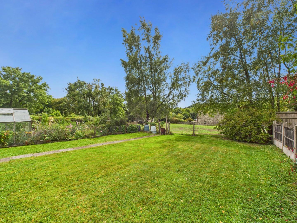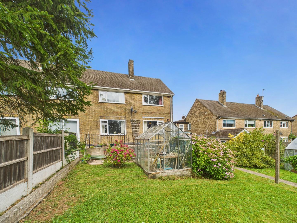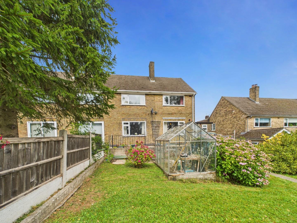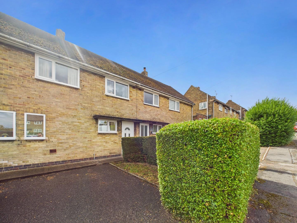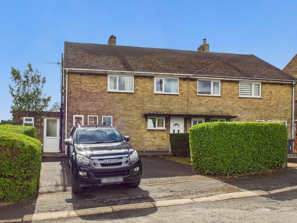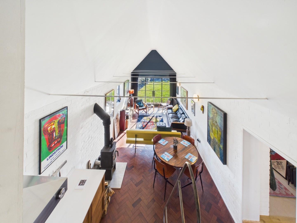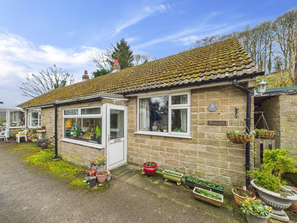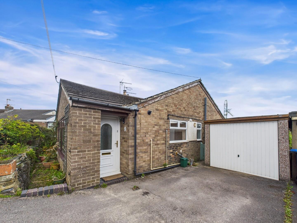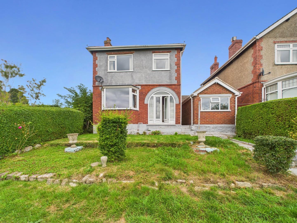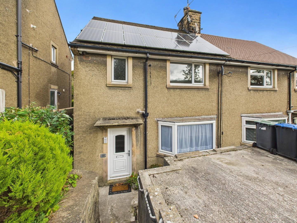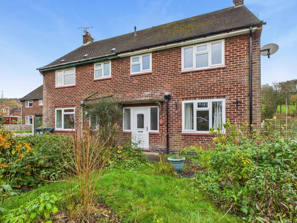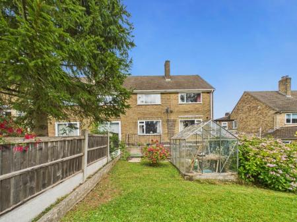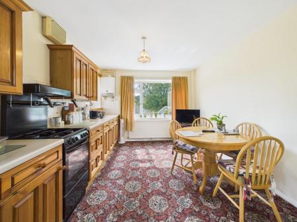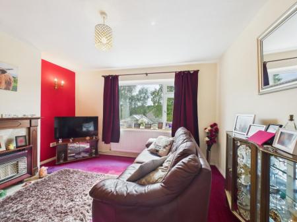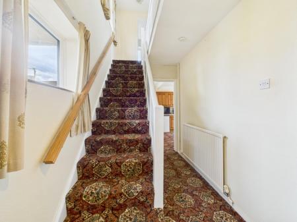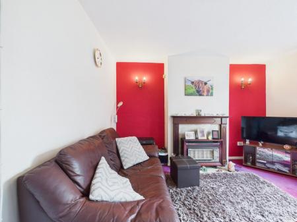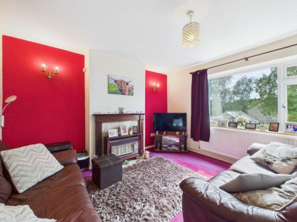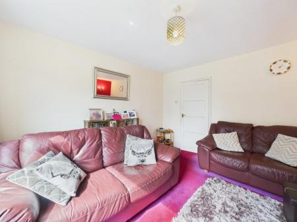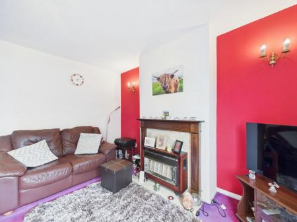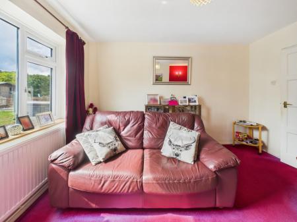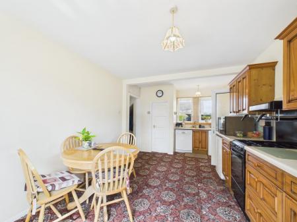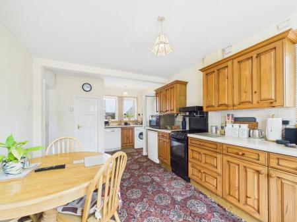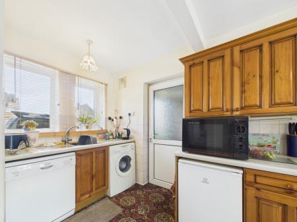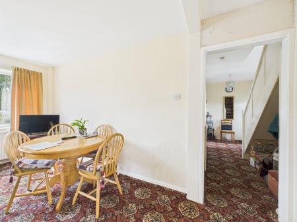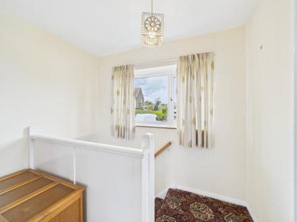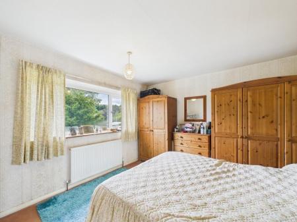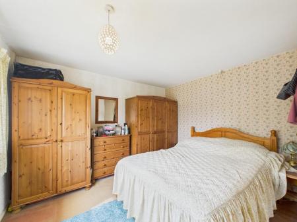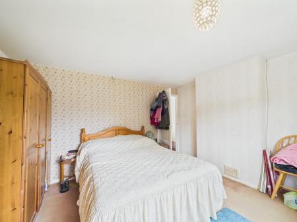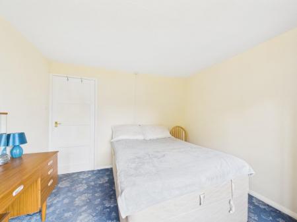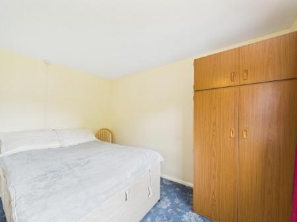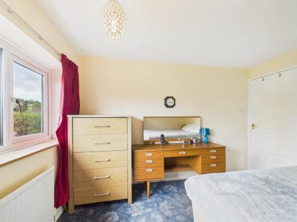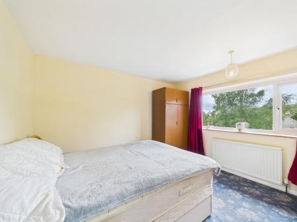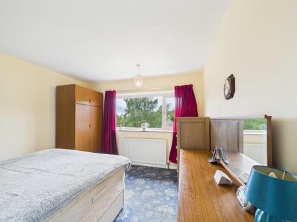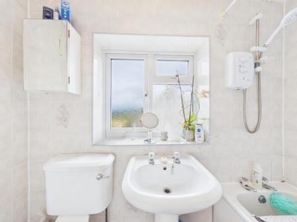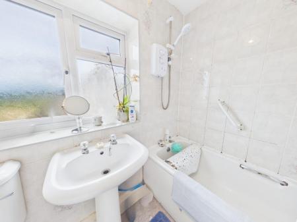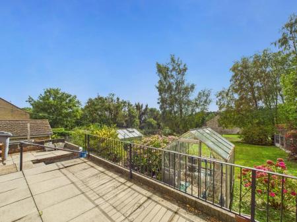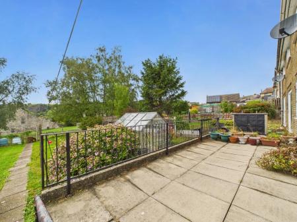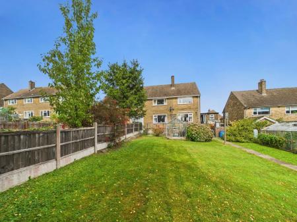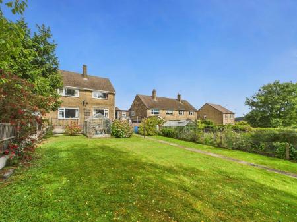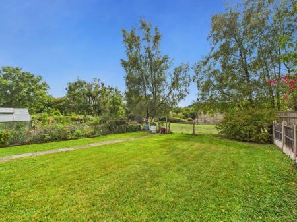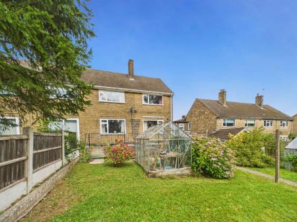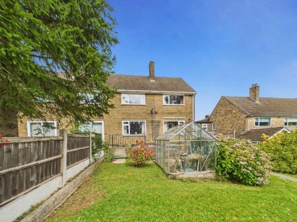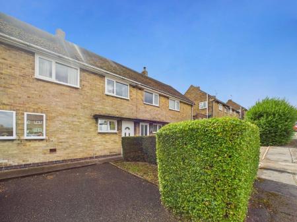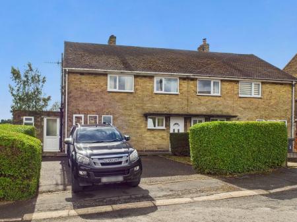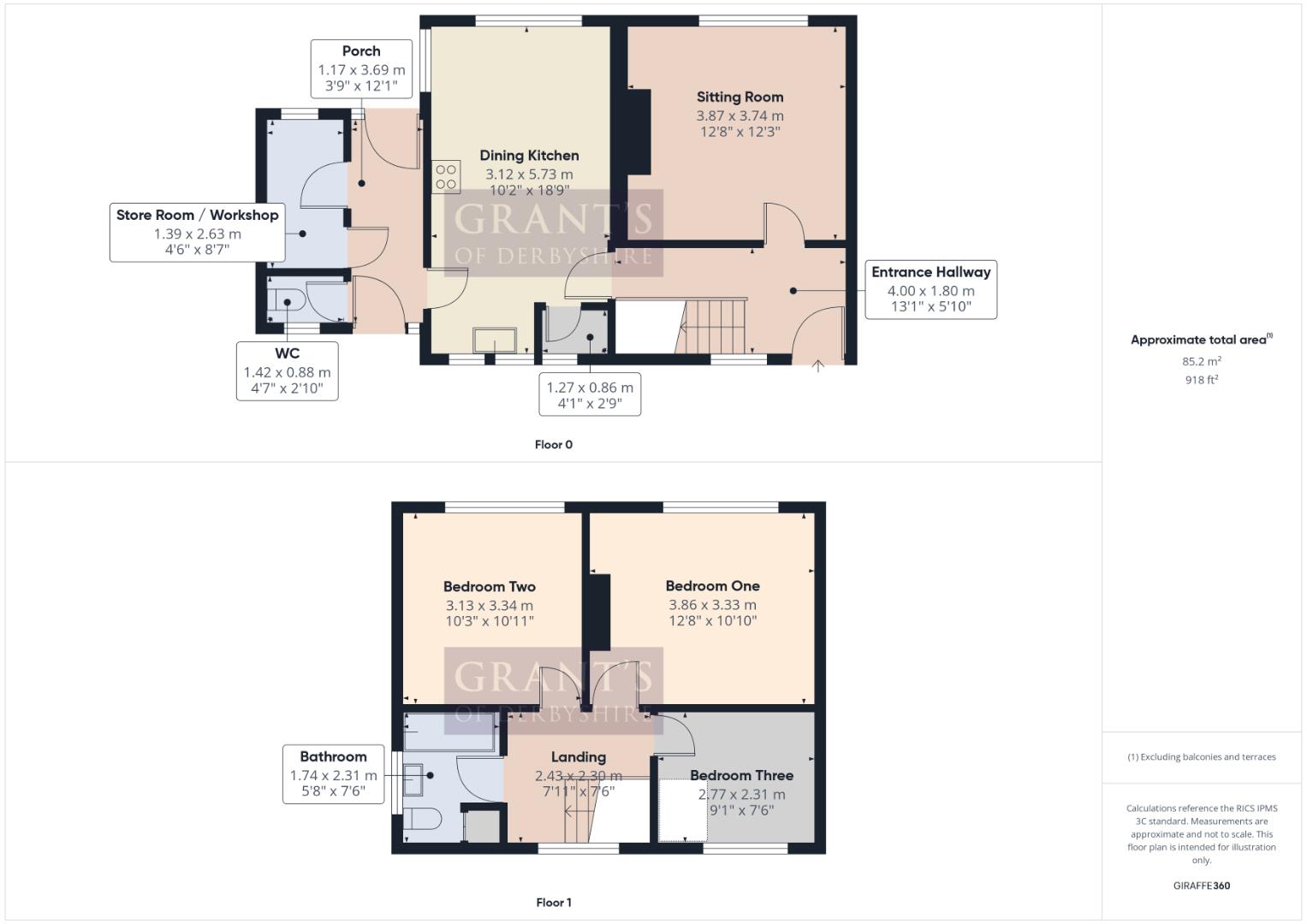- Semi-Detached Property
- Three Bedrooms
- Quiet Cul-de-sac Location
- South-West Facing Garden
- Off-Street Parking
- Virtual Tour Available
- No Upward Chain
3 Bedroom Semi-Detached House for sale in Middleton, Matlock
We are delighted to offer For Sale this three-bedroom, semi-detached property, offering excellent potential and located on a quiet cul-de-sac within the highly sought-after village of Middleton-by-Wirksworth. The accommodation is arranged over two floors and briefly comprises: entrance hallway, kitchen/diner, sitting room, porch, store room/workshop and WC to the ground floor. To the first floor there is a bathroom, two generously proportioned double bedrooms and a single bedroom, which could alternatively be used as a home office. Externally, the property benefits from a driveway with parking for two vehicles to the front. To the rear, there is a paved patio, ideal for outdoor furniture, leading onto a good-sized south-west facing lawned garden with greenhouse. No Upward Chain. Viewing is highly recommended. Virtual tour available.
Ground Floor - The property is accessed via a part glazed uPVC door which leads into the
Entrance Hallway - 4.00 x 1.80 (13'1" x 5'10") - A window to the side aspect provides natural light, with doors leading to the kitchen and sitting room. Stairs ascend to the first floor.
Sitting Room - 3.87 x 3.74 (12'8" x 12'3") - A good sized reception room with an electric fire set within a wooden surround. There is also a large uPVC double glazed window to the rear aspect which overlooks the garden.
Dining Kitchen - 3.12 x 5.73 (10'2" x 18'9") - Fitted with a range of wall, base and drawer units with work surfaces and tiled splashbacks. There is an inset sink with a swan-neck mixer tap, a gas oven and hob with extractor hood above and space and plumbing for both a washing machine and dishwasher. A door opens into a useful storeroom with shelving to all sides for practical household storage.
Porch - 1.17 x 3.69 (3'10" x 12'1") - Between the kitchen and the garage is this covered hallway with doors accessing the exterior to the front and the rear as well as doors which open into the WC and store room.
Wc - 1.42 x 0.88 (4'7" x 2'10") - Fitted with a low flush WC.
Store Room - 1.39 x 2.63 (4'6" x 8'7") - With an obscured glass window to the rear aspect.
First Floor - Stairs rise from the entrance hallway to the landing where there is access to the three bedrooms and bathroom.
Bedroom One - 3.86 x 3.33 (12'7" x 10'11") - A good sized double bedroom with a large uPVC window to the rear aspect with good views over the garden.
Bedroom Two - 3.13 x 3.34 (10'3" x 10'11") - Another well proportioned double bedroom with a large uPVC window to the rear apect.
Bedroom Three - 2.77 x 2.31 (9'1" x 7'6") - Perfect for a single bedroom with potential to be used as a home office. There is a uPVC window to the front aspect.
Bathroom - 1.74 2.31 (5'8" 7'6") - Fitted with a three piece suite to include a low flush WC, pedestal wash basin and a panneled bath with electric shower over. There is an obscured glass window to the side aspect.
Outside & Parking - Immediately to the rear of the property is a paved seating area with ample space for garden furniture. A stone-paved path leads from here to the bottom of the garden bordered on either side by lawn. There is a greenhouse included in the sale. To the front of the property is a driveway with space for two vehicles.
Council Tax Information - We are informed by Derbyshire Dales District Council that this home falls within Council Tax Band B which is currently �1814 per annum.
The annual Council Tax charge has been supplied in good faith by the property owner and is for the tax year 2025/2026. It will likely be reviewed and changed by the Local Authority the following tax year and will be subject to an increase after the end of March.
Directional Notes - The approach from our Wirksworth Office is to travel towards Cromford along Harrison Drive. Turn left at the Lime Kiln Public House onto the B5023. Travel up into Middleton passing the Church on the right hand side. At the top of the village, after The Nelson Arms Public House, turn right onto Duke Street. At the end of Duke Street turn right into Chapel Lane and then take the first left onto Churchill Avenue, number 6 will be found at the bottom of the street, on the right. What.Three.Words: Inkjet.Kilowatt.Lives
Property Ref: 26215_34153140
Similar Properties
Main Road, Hulland Ward, Ashbourne
1 Bedroom Detached House | Offers in region of £200,000
We are delighted to offer For Sale, this most individual and iconic detached dwelling which offers potential for residen...
West View, Hobb Farm, Wirksworth
2 Bedroom Semi-Detached Bungalow | Offers in region of £199,995
This semi-detached bungalow is in a rural situation, on the edge of Wirksworth, with glorious views. Benefiting from uPV...
2 Bedroom Semi-Detached Bungalow | Offers in region of £199,995
Located in a peaceful cul-de-sac close to the centre of the sought-after town of Matlock, this detached two-bedroom bung...
Willowbath Lane, Wirksworth, Matlock
3 Bedroom Detached House | Offers in region of £210,000
We are delighted to offer For Sale this three bedroom detached property which presents an excellent opportunity for reno...
Hawthorn Drive, Cromford, Matlock
3 Bedroom Semi-Detached House | Offers in region of £210,000
Grant's of Derbyshire are delighted to offer For Sale this three bedroom, semi detached property, located in a quiet res...
Adam Bede Crescent, Wirksworth, Matlock
2 Bedroom Semi-Detached House | Offers in region of £210,000
Now available For Sale is this two bedroom semi-detached property which presents an excellent opportunity for renovation...

Grants of Derbyshire (Wirksworth)
6 Market Place, Wirksworth, Derbyshire, DE4 4ET
How much is your home worth?
Use our short form to request a valuation of your property.
Request a Valuation
