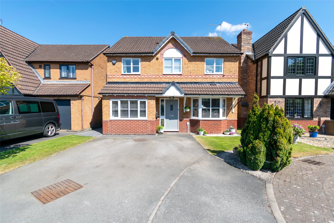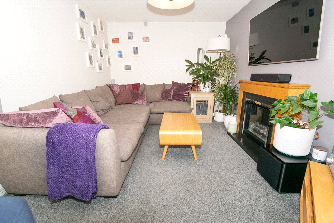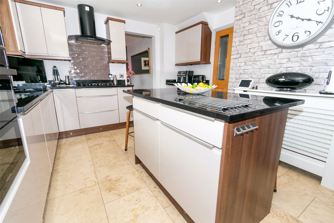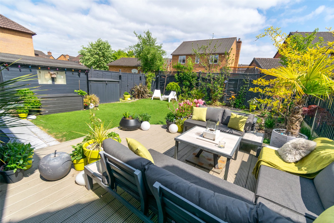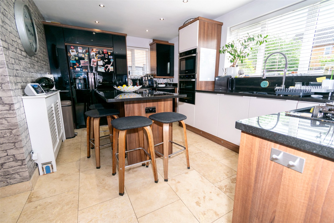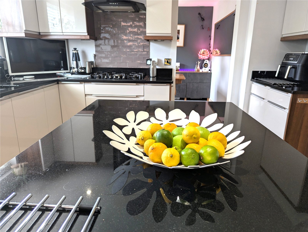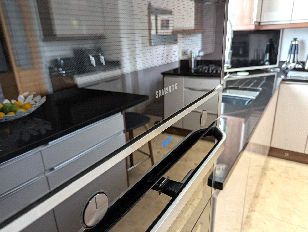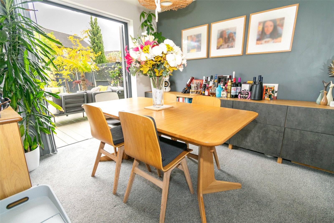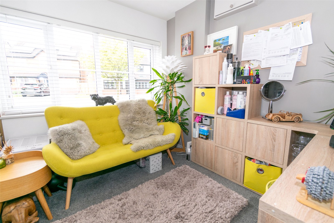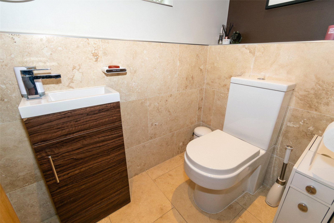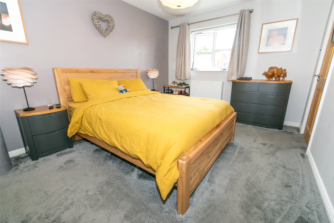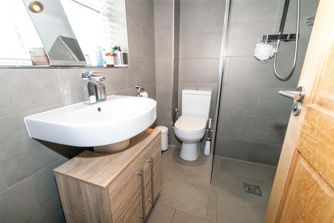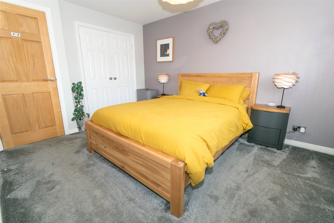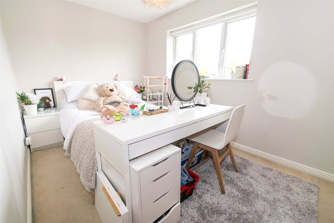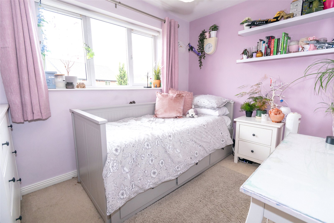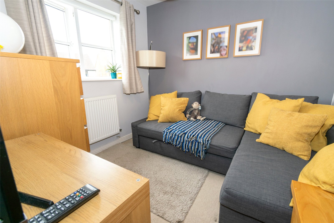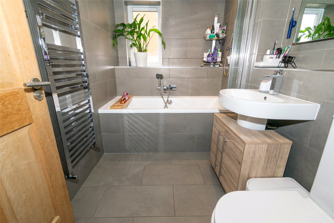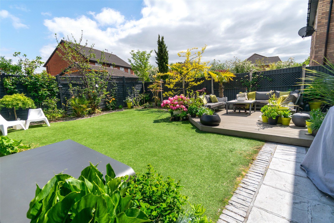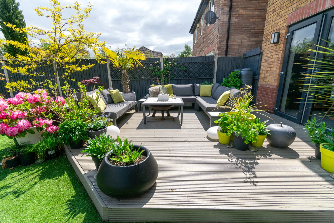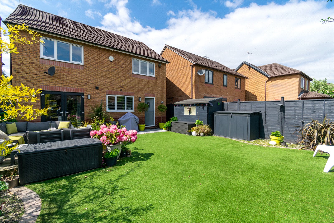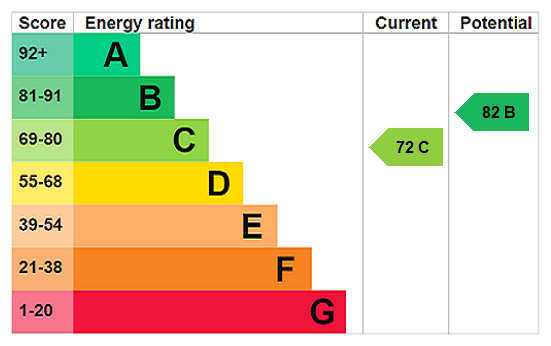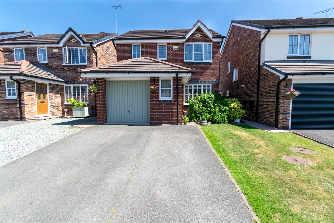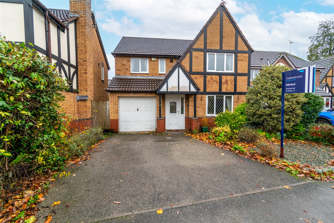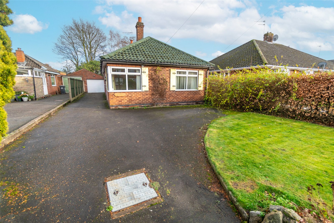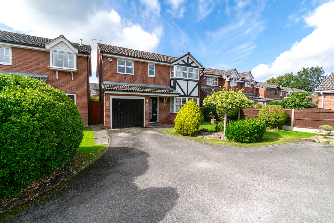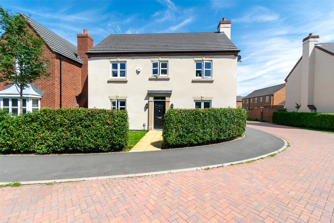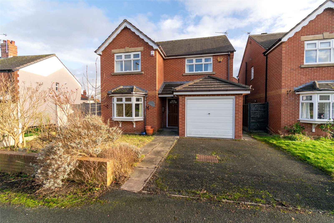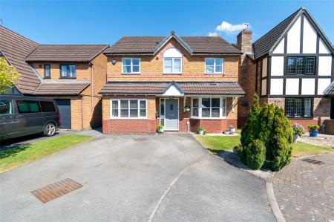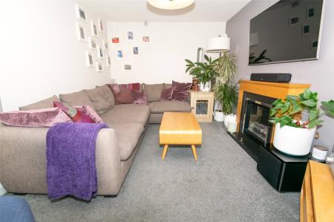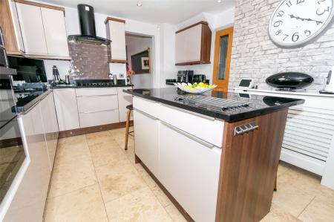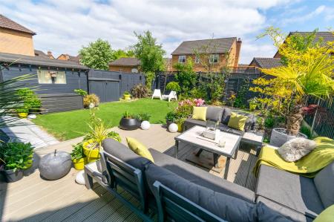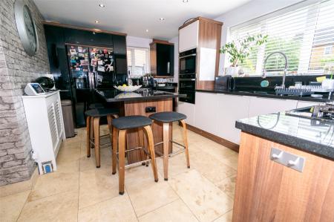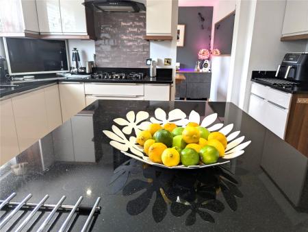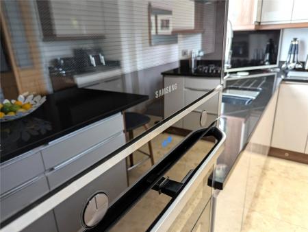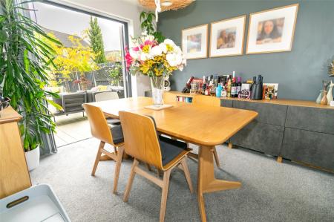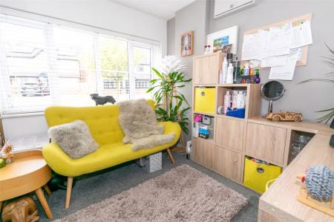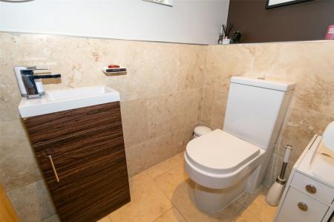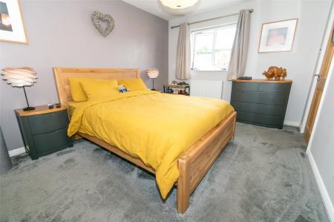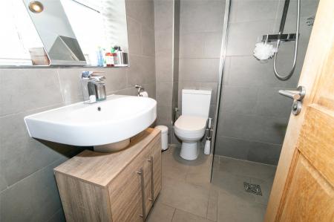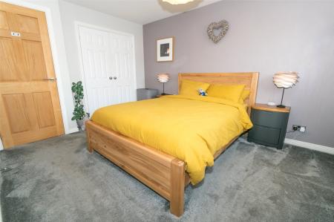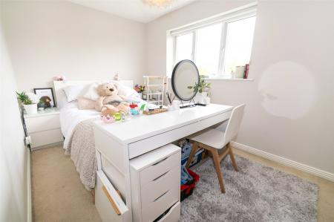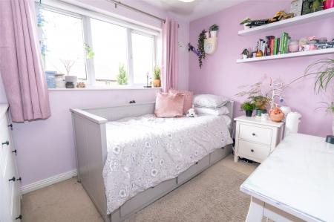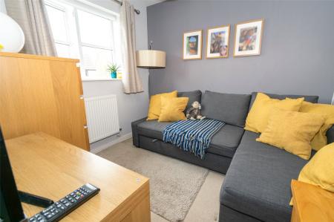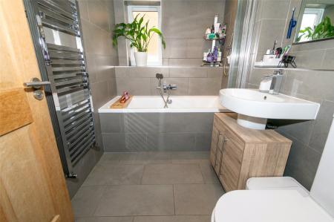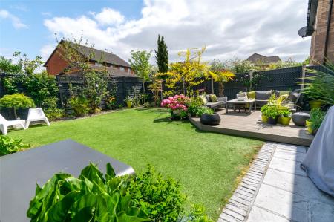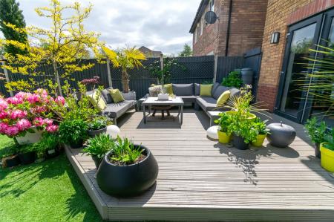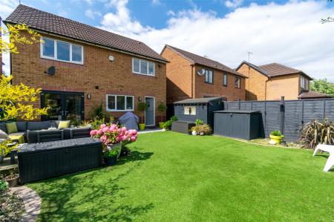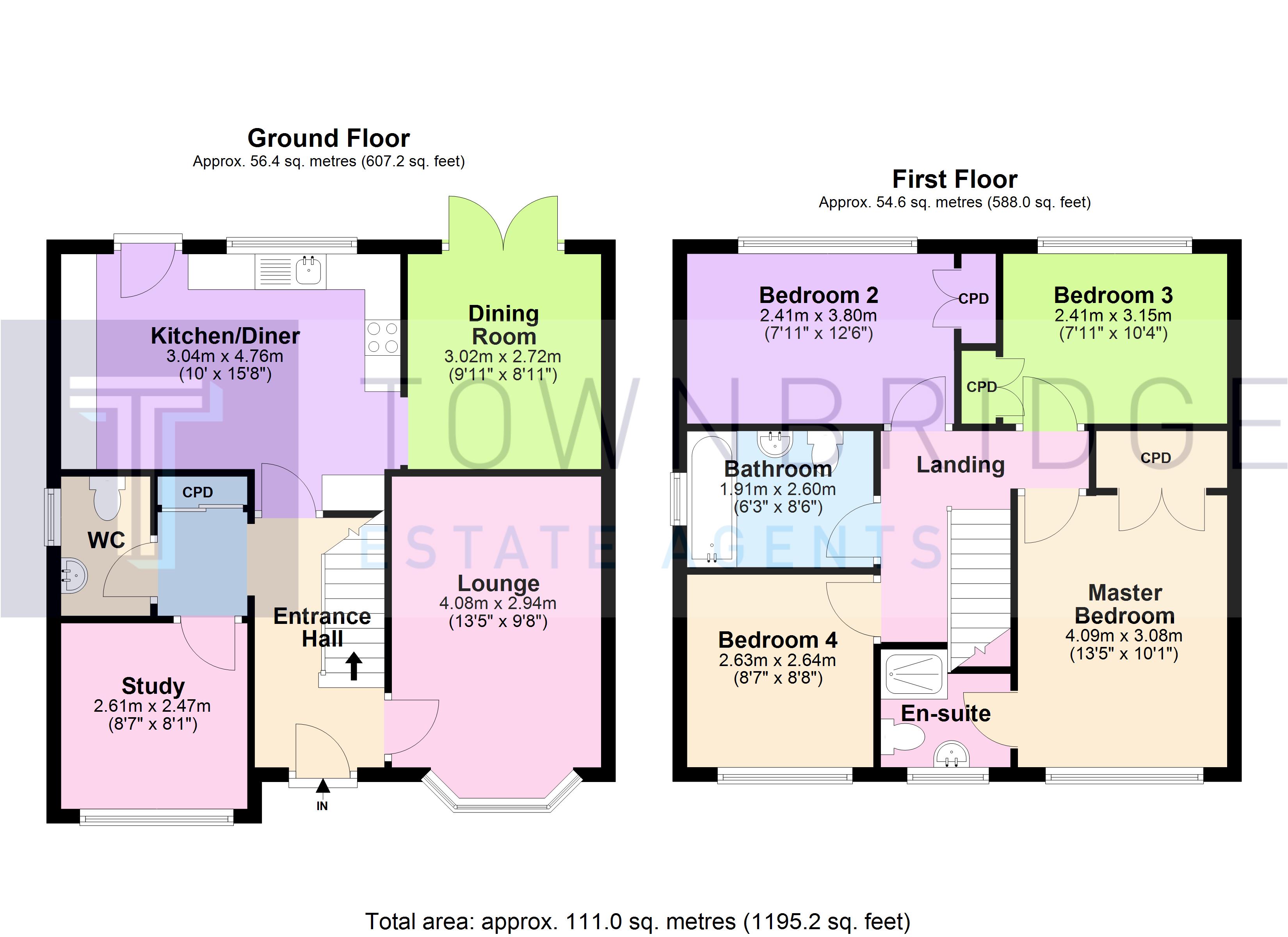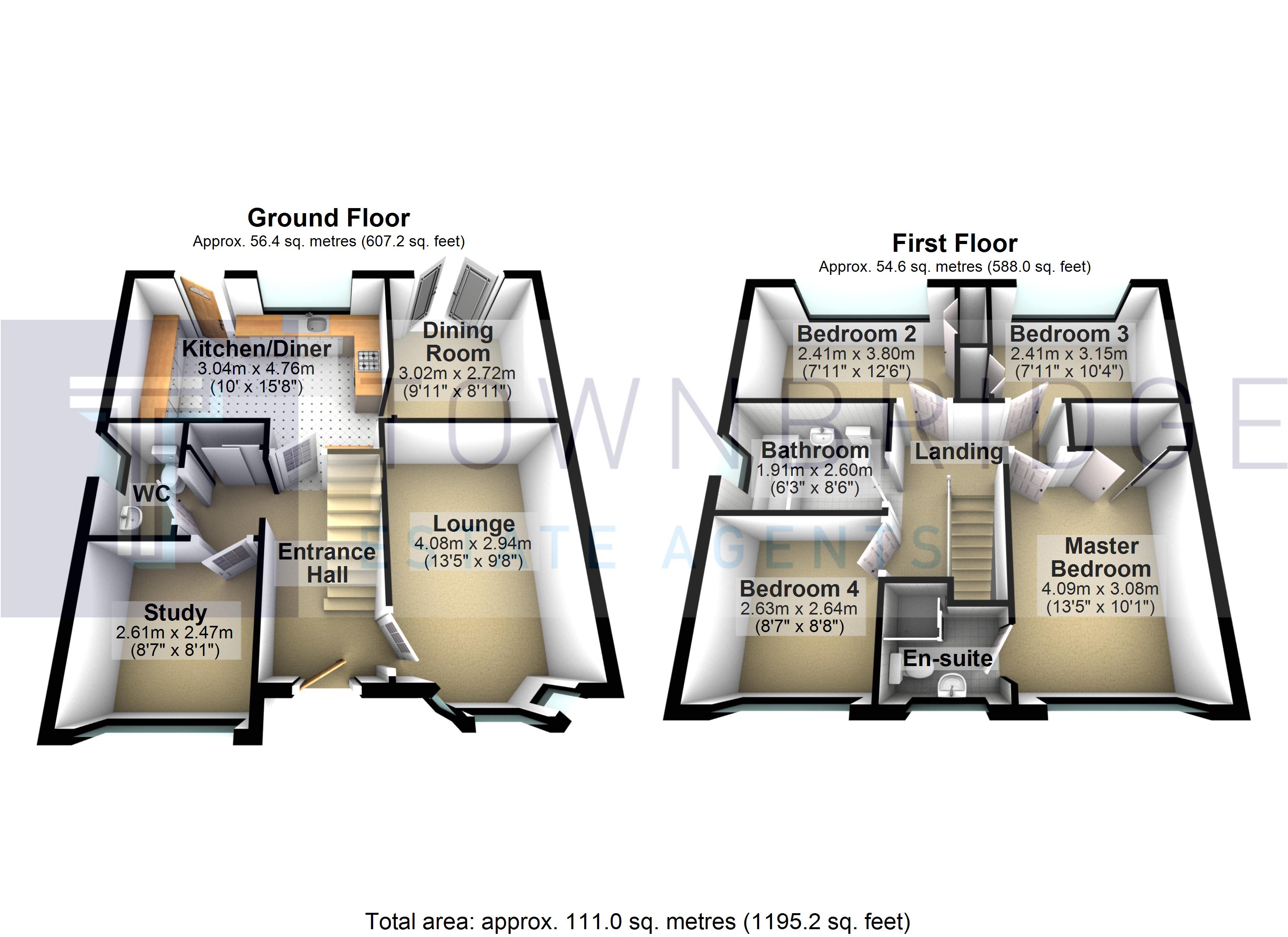4 Bedroom Detached House for sale in Middlewich
This immaculate detached home oozes style in its décor and design and is ready for the next lucky buyer to move in and call home! The attractive design and well laid out interior provides more internal space than most at approximately 1195 Sq.ft and has been extensively updated by the current owner with sleek and stylish decor and high-quality fixtures and fittings. The property is situated in a small cul-de-sac on a sought-after development on one of Middlewich's most popular developments within close proximity to local amenities, good schooling and excellent road links. This wonderful property really could be the perfect family home; the interior offers a ready to move in finish with flexible internal accommodation creating spacious rooms with the versatility to cater for young or older children. On arrival you are greeted with a welcoming entrance hall with doors to the practical downstairs wc, lounge, study and kitchen. The lounge is spacious yet cosy with an attractive bay window. The study is perfect for anyone working for home and could also be used as a playroom or snug. The kitchen is well fitted with stylish units with ample worksurface and island perfect for modern living. Just off the kitchen is the formal dining room with French doors leading straight out to the garden prefect for those summer BBQ's. To the first floor are four good-sized bedrooms and stunning family bathroom. The master bedroom has built in wardrobes and a fantastic modern en-suite. Both bedrooms two and three also benefit from fitted wardrobes. Externally a driveway to the front provides ample off-road parking, gated access to the side leads to the rear garden. Designed for busy family life and with easy maintenance in mind there is a section of astro-turf and decked seating area perfect for outside entertaining. This fantastic home really does have it all and more. Arrange a viewing to see for yourself!
• Detached Family Home
• 4 Good-Sized Bedrooms
• Modern En-Suite & Bathroom
• Quiet Cul-de-Sac
• Superbly Presented Throughout
• Stunning Kitchen/Diner
• 3 Reception Rooms
• Low Maintenance Garden
• Tenure: Freehold
• Council Tax Band: D
Ground Floor
Entrance Hall
Downstairs WC 6'5" x 4'1" (1.96m x 1.24m).
Study 8'7" x 8'1" (2.62m x 2.46m).
Lounge 13'5" x 9'8" (4.1m x 2.95m).
Kitchen/Diner 10' x 15'8" (3.05m x 4.78m).
Dining Room 9'11" x 8'11" (3.02m x 2.72m).
First Floor
Master Bedroom 13'5" x 10'1" (4.1m x 3.07m).
En-Suite 5'5" x 6' (1.65m x 1.83m).
Bedroom 2 7'11" x 12'6" (2.41m x 3.8m).
Bedroom 3 7'11" x 10'4" (2.41m x 3.15m).
Bedroom 4 8'7" x 8'8" (2.62m x 2.64m).
Bathroom 6'3" x 8'6" (1.9m x 2.6m).
Location Middlewich is a popular market town of historical interest. It benefits from nearby open countryside and has the additional attraction of local canals providing excellent scenic walkways.
Tenure Freehold. For Sale by private treaty.
Local Authority & Tax Band Cheshire East. Council Tax Band: D
Services The property is connected to mains gas, electric, water and drainage. We have not tested any of the services.
Viewings Strictly by appointment. Please contact Townbridge Estate Agents to arrange your viewing.
Mortgage Advice We offer a fully independent mortgage and financial advice service. By our arranging an appointment to discuss your requirements, you will receive professional and independent mortgage advice that will be entirely appropriate to your own circumstances, may well save you money and speed up the whole transaction. Call our office to discuss your requirements.
Agents Notes These particulars whilst believed to be accurate are set out as a general outline only for guidance and do not constitute any part of an offer or contract. Intending purchasers should not rely on them as statements of representation of fact, but must satisfy themselves by inspection or otherwise as to their accuracy. All measurements quoted are approximate. We are unable to confirm the working order of any fixtures and fittings including appliances that are included in these particulars. No person in the firms employment has the authority to make or give any representation or warranty in respect of the property.
Important Information
- This is a Freehold property.
Property Ref: 987455_AEL250046
Similar Properties
3 Bedroom Detached House | Offers Over £300,000
Fantastic opportunity for any buyer looking for a ready to move in home in a great location! This fantastic three bedroo...
4 Bedroom Detached House | Offers Over £300,000
If you are looking for a project with bags of potential this fantastic, detached property offers everything you would lo...
3 Bedroom Detached Bungalow | Offers in region of £290,000
This is a unique opportunity for any lucky buyer and one certainly not to be missed! The property has been owned by the...
4 Bedroom Detached House | £320,000
This fantastic property offers everything you would look for in a family home! This superb, detached home offers an attr...
Wimboldsley Avenue, Middlewich
4 Bedroom Detached House | Offers Over £325,000
This stunning double fronted home has much more going for it than good looks alone with well-proportioned accommodation...
4 Bedroom Detached House | £325,000
We are pleased to offer for sale this detached family home ideally located within a short walk of local schools and clos...

Townbridge Estate Agents (Middlewich)
Middlewich, Cheshire, CW10 9DX
How much is your home worth?
Use our short form to request a valuation of your property.
Request a Valuation
