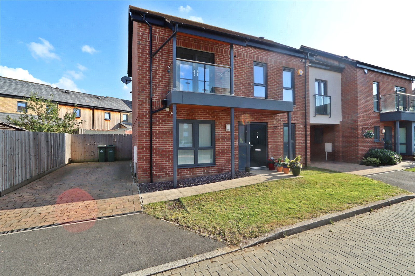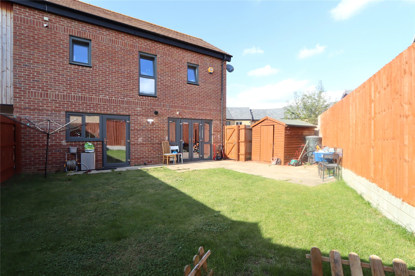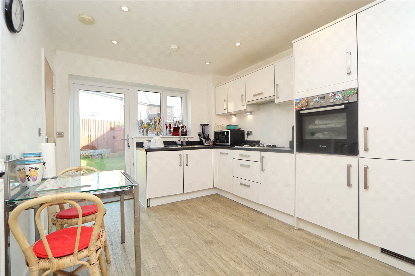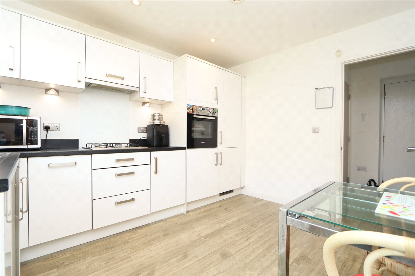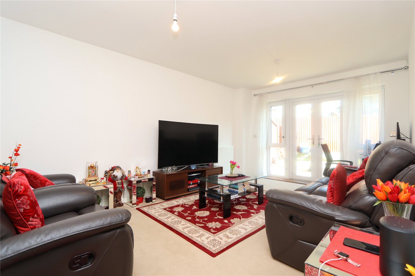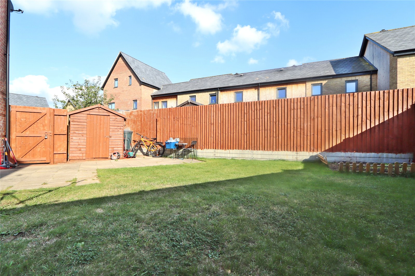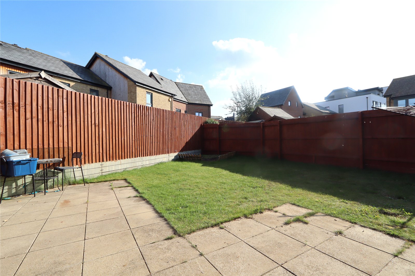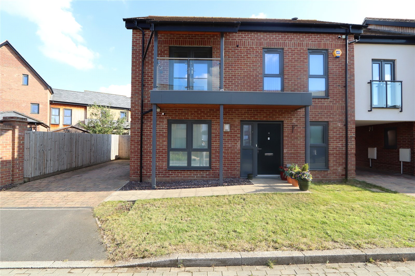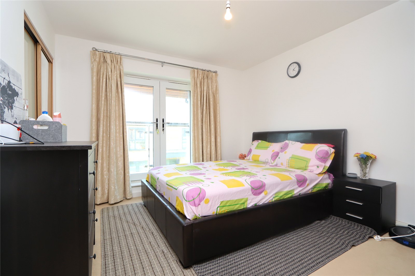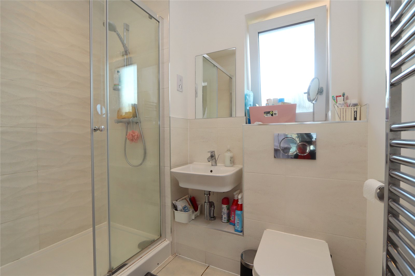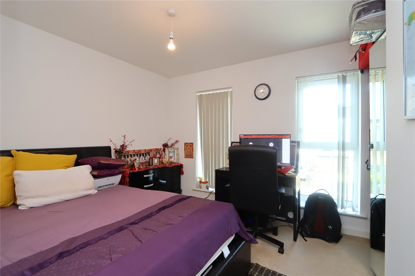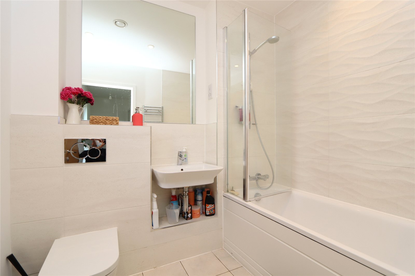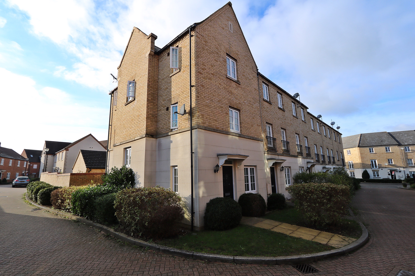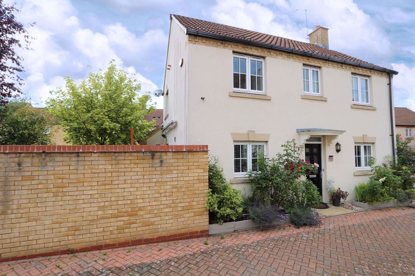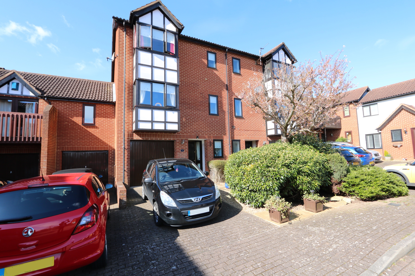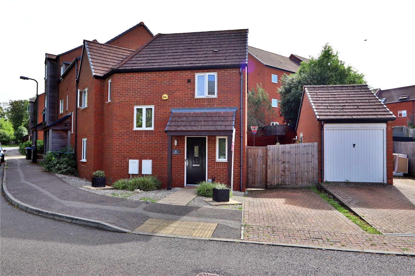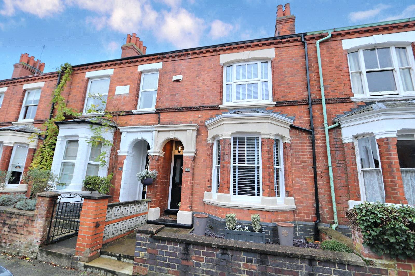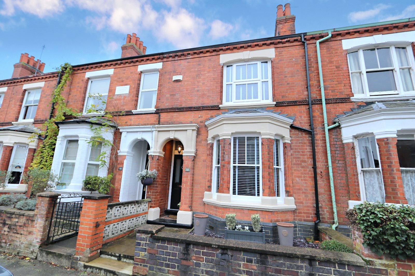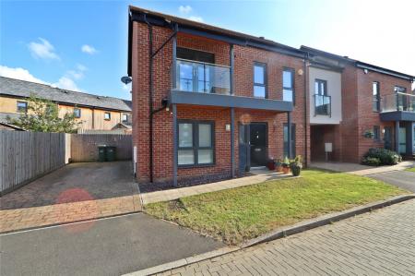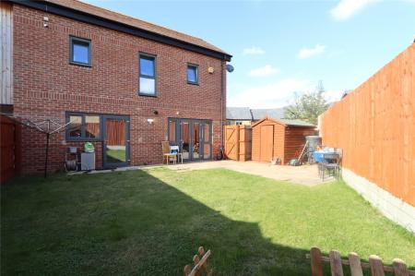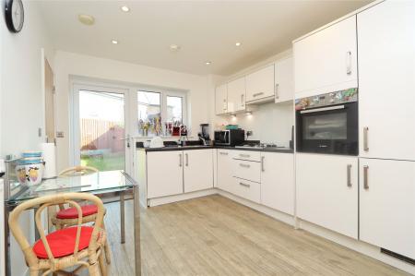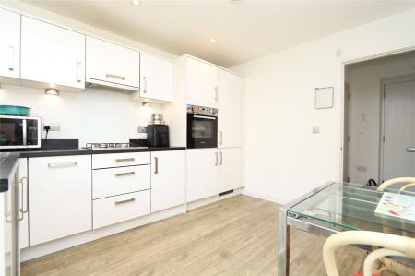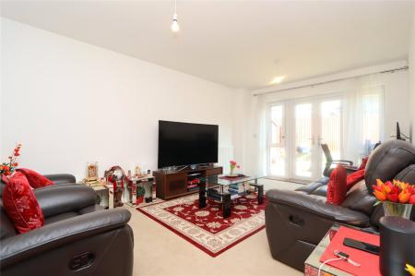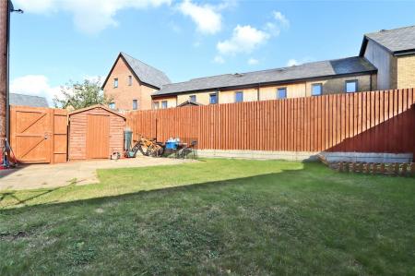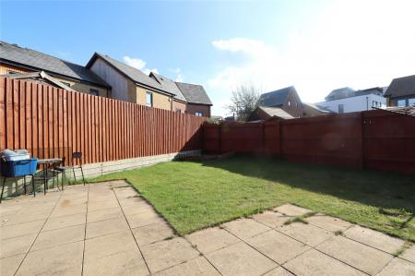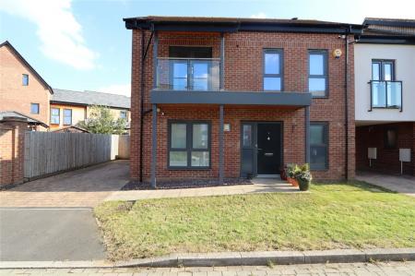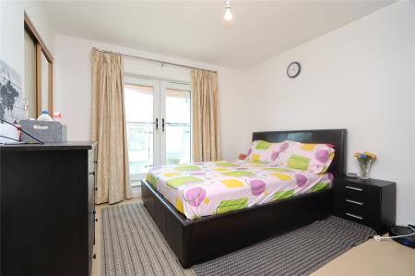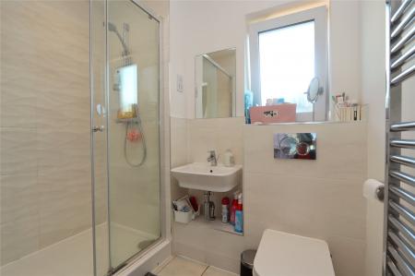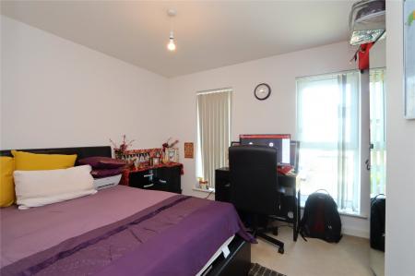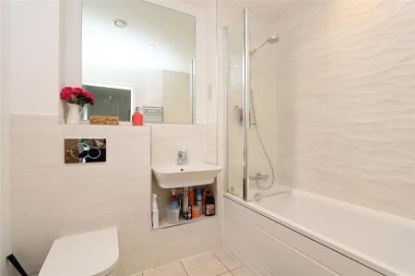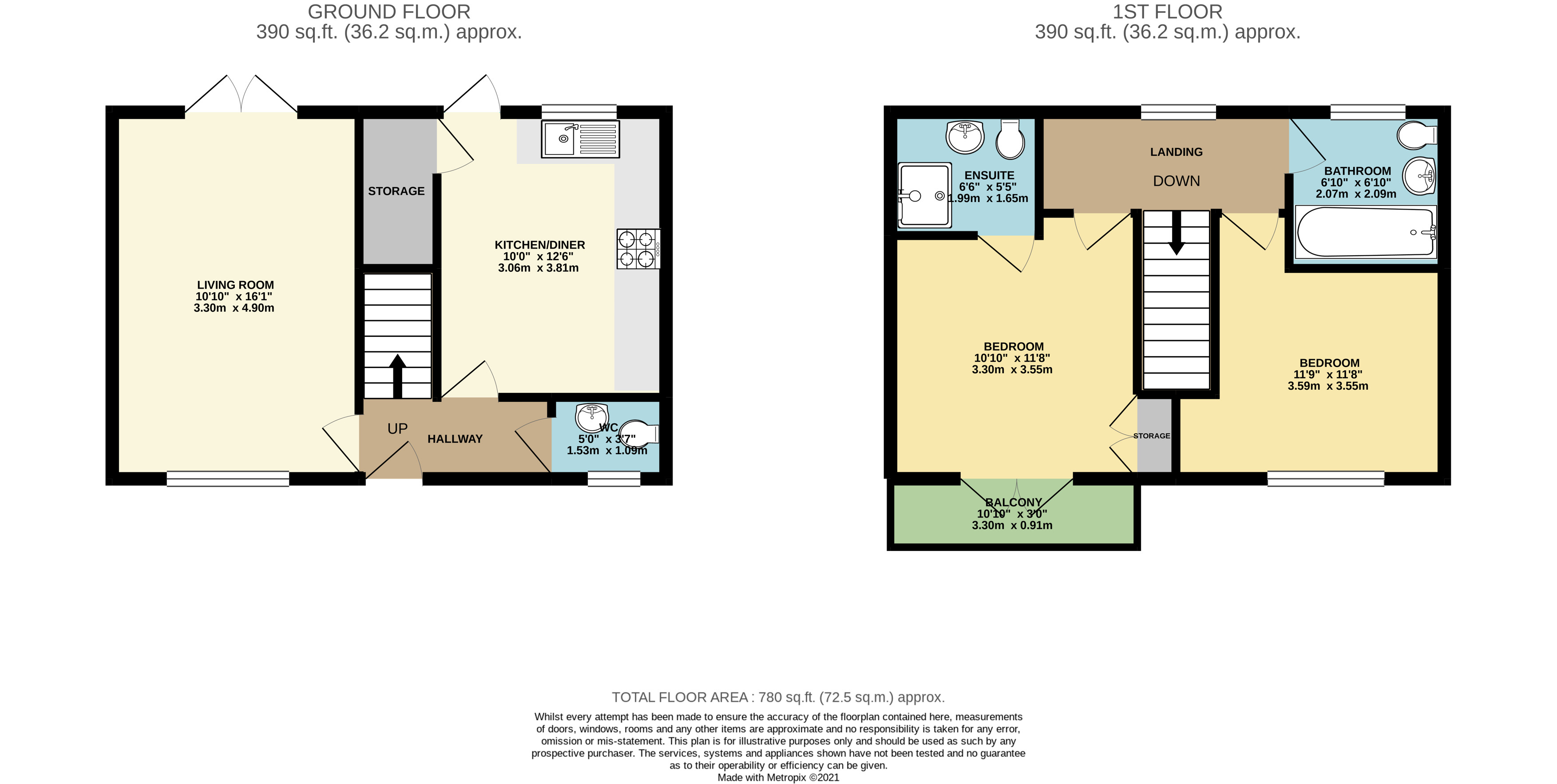- TWO DOUBLE BEDROOMS
- OAKGROVE SCHOOL CATCHMENT
- PRIVATE BALCONY TO THE MASTER BEDROOM
- EN-SUITE
- DRIVEWAY
- LARGE REAR GARDEN
- FULL INTEGRAL KITCHEN/DINER
- GUEST CLOAKROOM
- HIGHLY SOUGHT AFTER LOCATION
- EASY ACCESS TO MAJOR COMMUTING ROUTES
2 Bedroom Link Detached House for sale in Milton Keynes
* A beautifully presented TWO DOUBLE bedroom executive styled LINKED-DETACHED residence situated in a QUIET & LOW TRAFFIC cul-de-sac in the new & modern estate of OAKGROVE benefiting from; EN-SUITE, LANDSCAPED REAR GARDEN, BALCONY, OAKGROVE SCHOOL CATCHMENT & WALKING DISTANCE TO WAITROSE *
Urban & Rural are excited to offer for sale this high specification detached family home positioned in a quiet community within the sought after development in Oakgrove Village. Oakgrove is located in the eastern region of Milton Keynes and offers many local amenities in the surrounding area including a short drive to Milton Keynes Central shopping centre, Kingston Centre, J14 of the M1 and the A5. The family home is within a short distance to Willen Lake, Ouzel Valley Park and possesses a school catchment of Oakgrove primary school. There are nearby local amenities including Waitrose and Costa Coffee.
Brief internal accommodation comprises an entrance hallway, guest cloakroom, dual aspect living room and a modern kitchen/diner with built in appliances and a large understairs storage. To the first floor there is a modern family bathroom, two double bedrooms with the master benefitting from an en-suite, built in wardrobes and a private balcony with space for a table and chairs. Externally the property boasts a large rear garden laid with lawn and patio and to the front there is a driveway for two vehicles.
Entrance Hall Compostie door to the front. Stairs leading to the first floor.
Guest Cloakroom DG window to the front aspect. Low level wc and hand basin.
Living Room 10'10" x 16'1" (3.3m x 4.9m). DG window to the front. DG patio doors to the rear garden.
Kitchen/Diner A range of eye and base level units including rolling work surfaces, gas hob, cooker, inset sink with drainer, fridge/freezer, washing machine and dishwasher. DG window to the rear. DG door leading into the garden. Understair storage with boiler.
1st Floor Landing DG window to the rear aspect.
Bedroom 1 10'10" x 11'8" (3.3m x 3.56m). DG patio doors to the front aspect leading into the balcony. Built in wardrobes.
En-suite 6'6" x 5'5" (1.98m x 1.65m). DG window to the rear. Double length shower, low level wc and hand basin. Heated towel rail.
Balcony 10'10" x 3 (3.3m x 3). Glass panel surrounding. Space for table and chairs.
Bedroom 2 11'9" x 11'8" (3.58m x 3.56m). DG window to the front.
Family Bathroom 6'10" x 6'10" (2.08m x 2.08m). Bath with shower attachment, glass screen, low level wc and hand basin. DG window to the rear.
Outside & Driveway Rear garden laid with lawn and patio. Enclosed by timber fencing. Secure side gate, timber shed.
Driveway to the front for two vehicles.
Important Information
- This is a Freehold property.
Property Ref: 738547_MKE210377
Similar Properties
Merman Rise, Oxley Park, Buckinghamshire, MK4
4 Bedroom End of Terrace House | £340,000
A lovely FOUR bedroom end of terrace townhouse which is nestled within OXLEY PARK. The property benefits from an EN-SUIT...
Crawford Way, Oxley Park, Milton Keynes, Buckinghamshire, MK4
3 Bedroom Detached House | £340,000
* A BEAUTIFULLY PRESENTED THREE BEDROOM DETACHED FAMILY HOME WHICH OFFERS MODERN LIVING SPACE THROUGHOUT NESTLED DOWN A...
Spoonley Wood, Bancroft Park, Buckinghamshire, MK13
4 Bedroom Terraced House | Offers in region of £340,000
VIDEO TOUR AVAILABLE * An imposing FOUR bedroom TOWN HOUSE tucked away in a quiet & traffic free cul-de-sac which benefi...
Townlands Crescent, Wolverton Mill, Milton Keynes
3 Bedroom End of Terrace House | Asking Price £343,000
* THREE BEDROOM FAMILY HOME - EXCELLENT CONDITION THROUGHOUT - LARGE GARDEN & GARAGE * Urban & Rural Milton Keynes are...
Victoria Street, Wolverton, Milton Keynes, MK12
3 Bedroom Terraced House | Offers in region of £345,000
* A THREE DOUBLE BEDROOM TERRACED PROPERTY LOCATED WITHIN WOLVERTON * 1900'S VICTORIAN PERIOD PROPERTY * COMPLETELY REFU...
Victoria Street, Wolverton, Milton Keynes
3 Bedroom Terraced House | Offers in region of £345,000
* A THREE DOUBLE BEDROOM TERRACED PROPERTY LOCATED WITHIN WOLVERTON * 1900'S VICTORIAN PERIOD PROPERTY * COMPLETELY REFU...

Urban & Rural (Milton Keynes)
338 Silbury Boulevard, Milton Keynes, Buckinghamshire, MK9 2AE
How much is your home worth?
Use our short form to request a valuation of your property.
Request a Valuation
