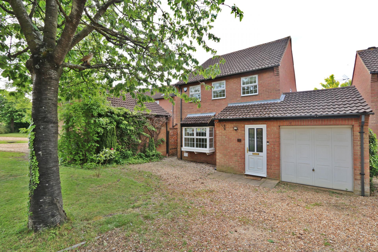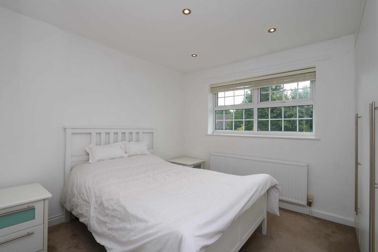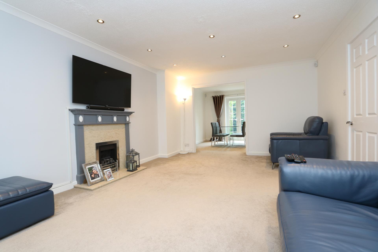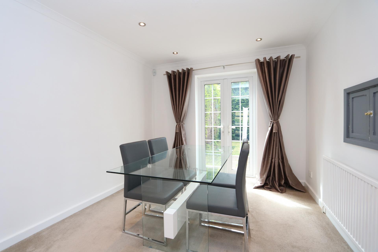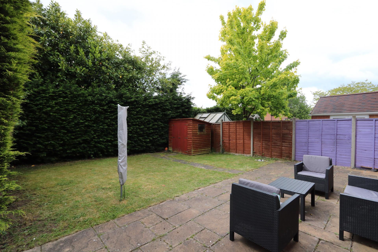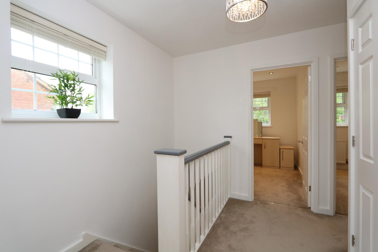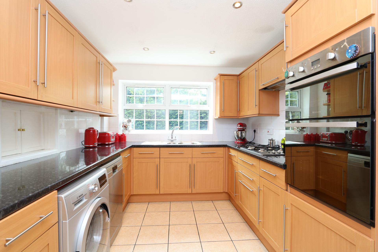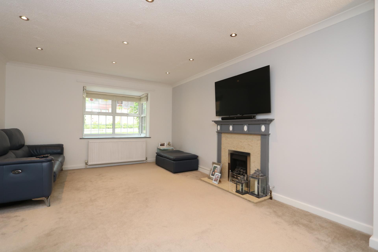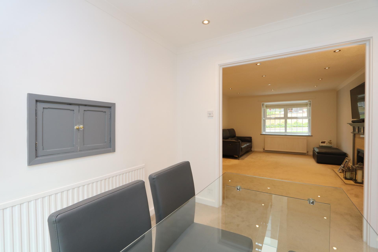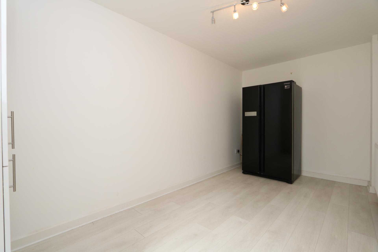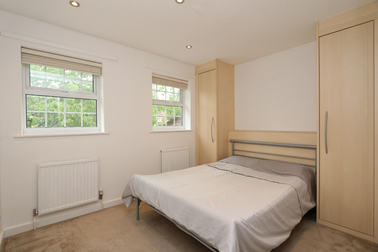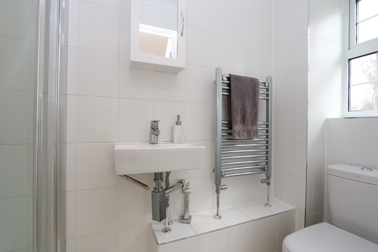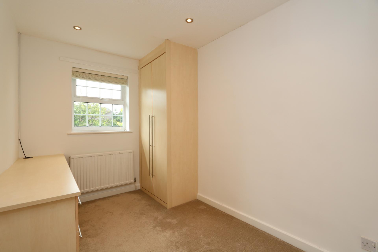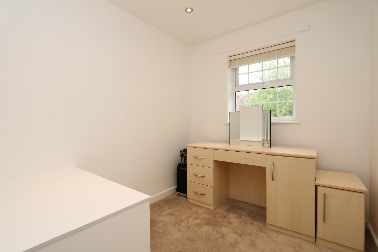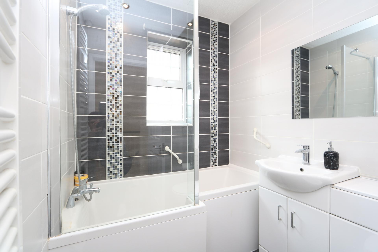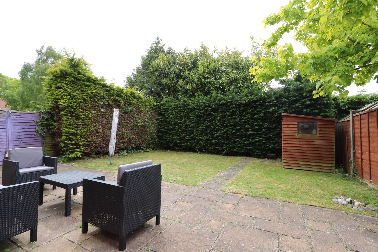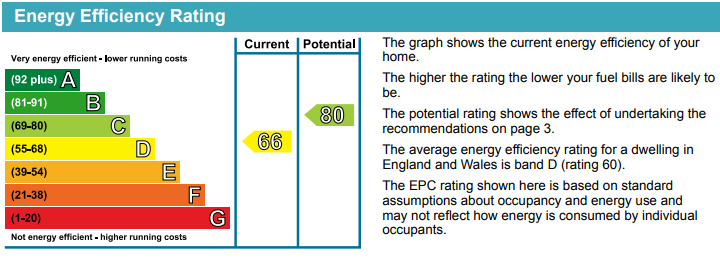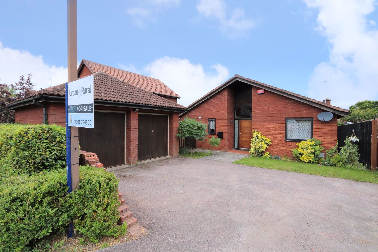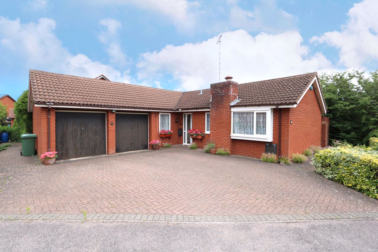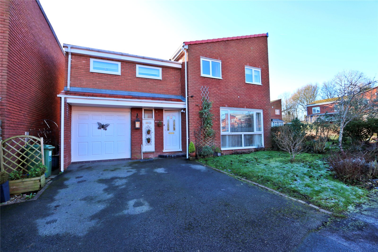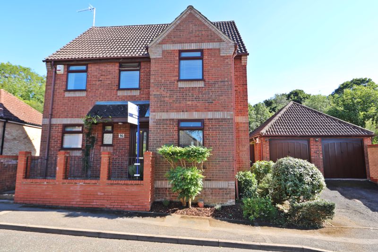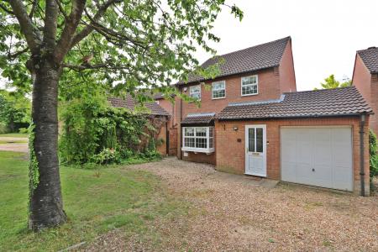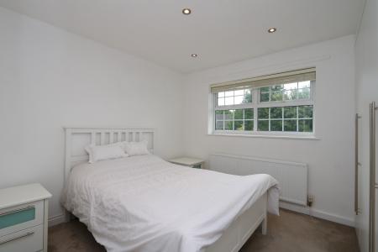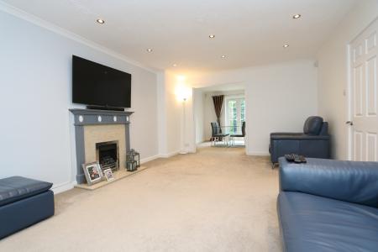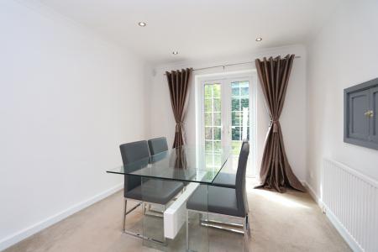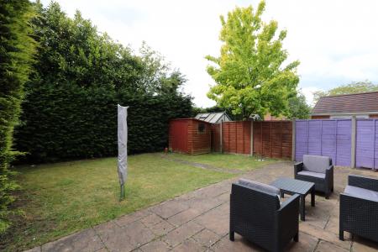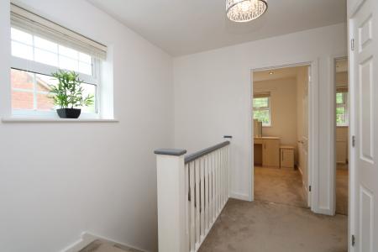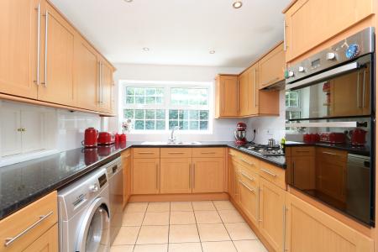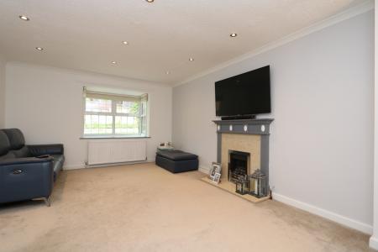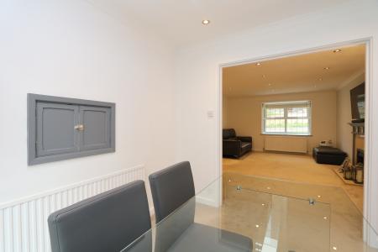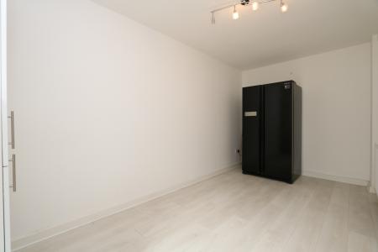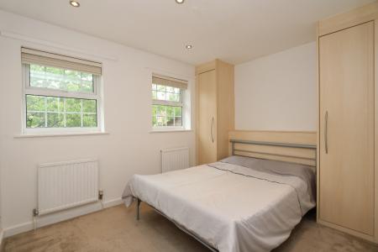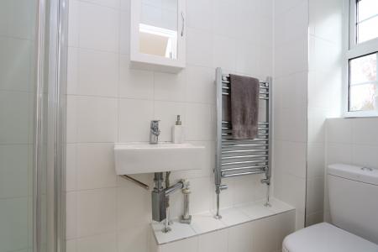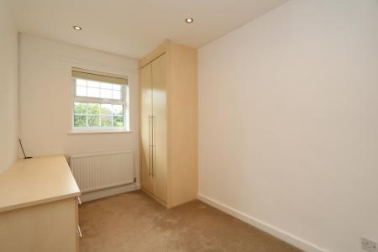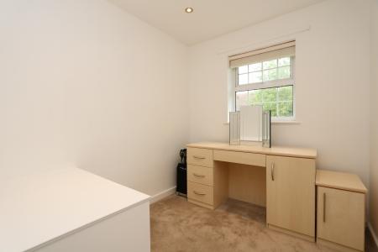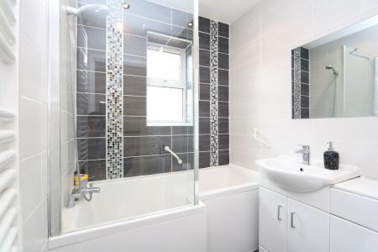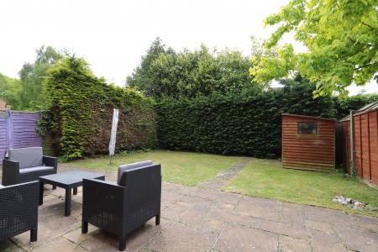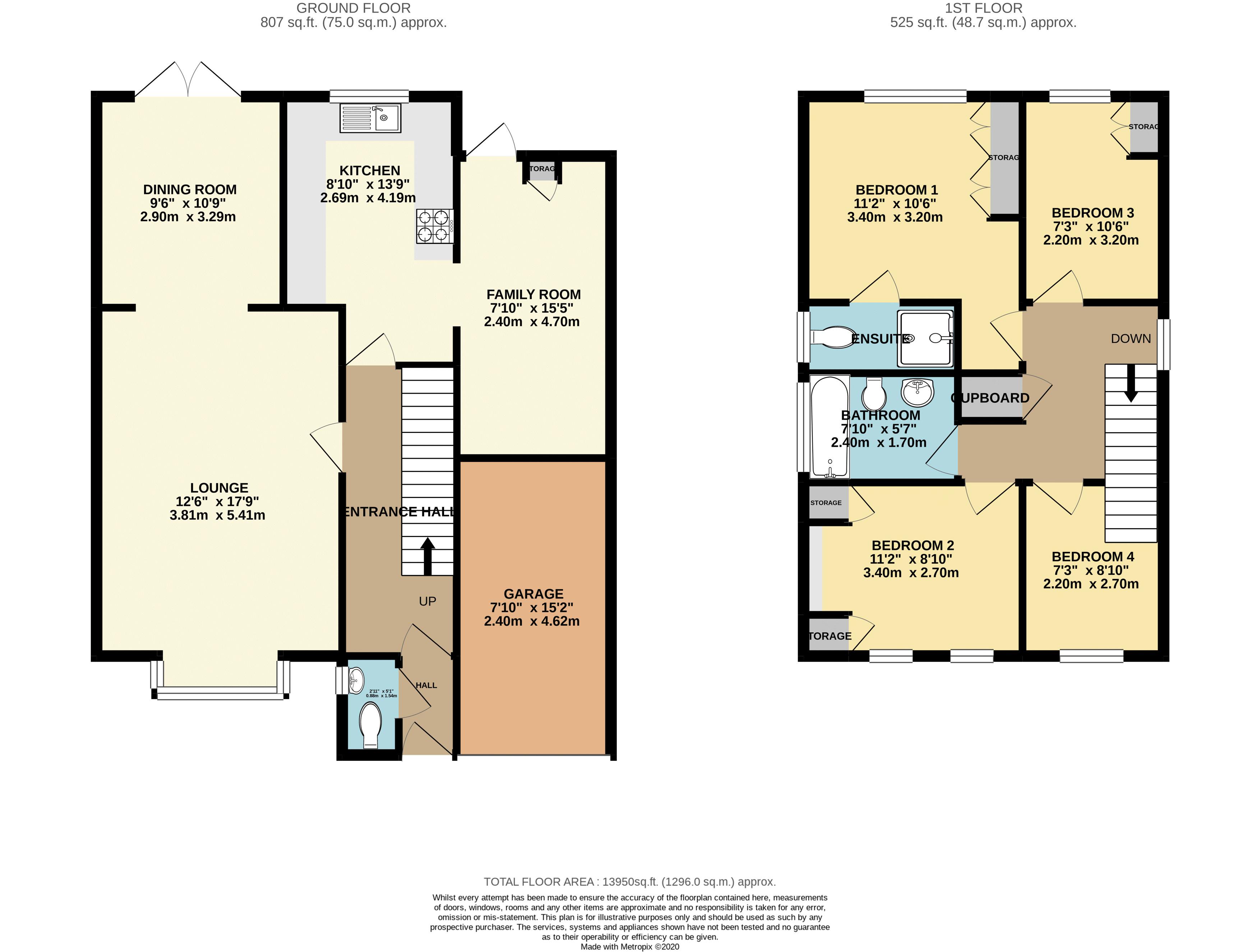- SOUTH FACING PLOT PRIVATE REAR GARDEN
- FOUR BEDROOMS
- DETACHED FAMILY HOME
- EN-SUITE TO THE MASTER BEDROOM
- EXTENDED FAMILY ROOM
- STUNNING CONDITION THROUGHOUT
- EASY ACCESS TO MAJOR COMMUTING ROUTES
- FANTASTIC SCHOOL CATCHMENT
- DRIVEWAY FOR THREE VEHICLES
- INTEGRAL GARAGE
4 Bedroom Detached House for sale in Milton Keynes
* FOUR BEDROOM DETACHED FAMILY HOME * DRIVEWAY FOR THREE * EXTENDED FAMILY ROOM * INTEGRAL GARAGE * PRIVATE REAR GARDENS *Urban & Rural Milton Keynes are delighted to offer this rarely available and beautifully presented four bedroom detached property which offers great and versatile living accommodation throughout nestled down a quite and traffic free cul-de-sac within Heelands. Heelands is centrally located in Milton Keynes and is just minutes from the city center. It is also an ever popular area for families, investors or commuters. It offers many local amenities, some of which include; a complex of shops, ease of access due to close proximity to the M1 motorway, central Milton Keynes shopping centre, the local railway station and excellent local schooling.Internally the residence comprises; an entrance hallway, guest cloakroom, light and airy 17ft living room, dining room with lovely garden views, a refitted modern kitchen and extended family room. To the first floor there are four generous and well proportioned bedrooms a modern refitted family bathroom and an en-suite to the master. Externally the property boasts a private tree lined rear garden laid with lawn and patio. To the front there is a driveway for three vehicles and access to the integral garage. This property would make a perfect family home and is ready to move straight into.
1st Floor Landing Window at top of stairs to side. Loft hatch. Door to storage cupboard with shelving. Doors to all bedrooms and bathroom.
Bedroom 1 11'2" x 10'6" (3.4m x 3.2m). Door into entrance area leading to main bedroom. Window to rear with far reaching views. Radiator. Range of quality fitted white bedroom furniture to include two double wardrobes with long and short hanging rails, Door into ensuite.
En-suite Fully tiled with inset floor level shower unit with folding chrome and glass door, mira wall mounted mixer shower with stainless steel riser rail.
WC and wall mounted basin with chrome mixer tap and towel rail fitted. Wall mounted light with shaving socket.
Chrome wall mounted heated towel radiator.
Window to side.
Bedroom 2 11'2" x 8'10" (3.4m x 2.7m). Two double glazed windows to the front aspect. Built in wardrobes.
Bedroom 3 7'3" x 10'6" (2.2m x 3.2m). Double glazed window to the rear aspect.
Bedroom 4 7'3" x 8'10" (2.2m x 2.7m). Double glazed window to the front aspect.
Family Bathroom 7'10" x 5'7" (2.4m x 1.7m). Refitted black and white bathroom with Shower style bath with glass screen and shower head on riser rail above bath. Mixer taps. Separate range of fitted white gloss furniture to include tall cupboard with shelves, low cupboards with shelves, waste bin (concealed) with inset wc and basin with vanity unit under. Wall mounted lighted mirror with shaver socket. White towel radiator. Fully tile room with window to side.
Outside Front and rear gardens laid with lawn, outside rear tap and shed.
Driveway & Garage Driveway for three vehicles. Up and over integral garage with power and lighting.
Entrance Hallway
Guest Cloakroom Refitted and fully tiled with window to side. WC and wall mounted basin with chrome mixer tap. Two attached chrome towel rails. Radiator.
Living Room 12'6" x 17'9" (3.8m x 5.4m). Feature box bay window with large display area. Fireplace with wooden surround and marble hearth housing coal effect gas fire. Radiator. Open to dining room.
Dining Room 9'6" x 10'9" (2.9m x 3.28m). Hatch to kitchen. Radiator. French doors to patio area of rear garden.
Kitchen 8'10" x 13'9" (2.7m x 4.2m). Fitted with a range of shaker style units in wood colour with wall and base units and worktops. Fitted hob, extractor and double oven. Space and plumbing for washing machine and dishwasher. Tiled to splash backs. Stainless Steel one and a half bowl sink with swan neck mixer tap. Window to rear. Tiled floor. Radiator. Open to Family Room.
Family Room 7'10" x 15'5" (2.4m x 4.7m). Space for large table and chairs suitable for use as breakfast room, children playroom or hobby area. Door to patio area of rear garden. Utility area next to door providing concealed storage for modern boiler (serviced) and separate cupboard for externally ducted tumble drier. Radiator. White effect wooden style professionally fitted flooring.
Important Information
- This is a Share Transfer property.
Property Ref: 738547_MKE200177
Similar Properties
Thorncliffe, Two Mile Ash, Buckinghamshire, MK8
3 Bedroom Detached Bungalow | Offers in excess of £400,000
* A rarely available THREE DOUBLE bedroom DETACHED BUNGALOW which is nestled down a QUIET & TRAFFIC free cul-de-sac in t...
Milesmere, Two Mile Ash, Buckinghamshire, MK8
3 Bedroom Detached Bungalow | Offers in excess of £400,000
* A THREE bedroom DETACHED BUNGALOW tucked away down a quiet & traffic free cul-de-sac which benefits from; A DOUBLE GAR...
Passmore, Tinkers Bridge, Buckinghamshire, MK6
4 Bedroom Detached House | £400,000
* A FOUR bedroom DETACHED family residence tucked away down a QUIET & TRAFFIC FREE cul-de-sac.
Rosemoor Close, Westcroft, Milton Keynes
4 Bedroom Semi-Detached House | Asking Price £405,000
* FOUR BEDROOM REGENCY STYLE TOWNHOUSE - 30FT KITCHEN/DINER/FAMILY ROOM - GARAGE & DRIVEWAY * Urban & Rural Milton Key...
Booker Avenue, Bradwell Common, Milton Keynes
4 Bedroom Detached House | Asking Price £410,000
* A MODERN FOUR BEDROOM DETACHED HOME - OFFERED WITH NO UPPER CHAIN, TUCKED DOWN A QUIET CUL-DE-SAC * Urban & Rural Mil...
Chipperfield Close, New Bradwell, Buckinghamshire, MK13
4 Bedroom Detached House | Offers in excess of £415,000
* A very well presented and imposing FOUR bedroom DETACHED family residence tucked away down a quiet CUL-DE-SAC just min...

Urban & Rural (Milton Keynes)
338 Silbury Boulevard, Milton Keynes, Buckinghamshire, MK9 2AE
How much is your home worth?
Use our short form to request a valuation of your property.
Request a Valuation
