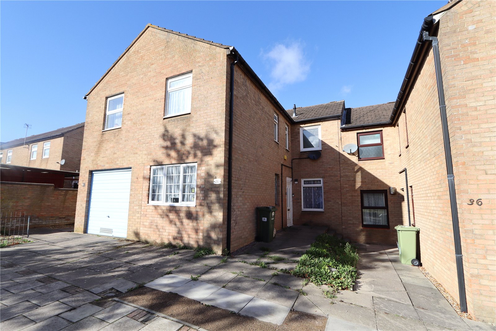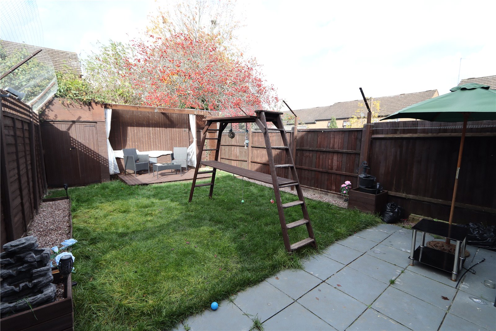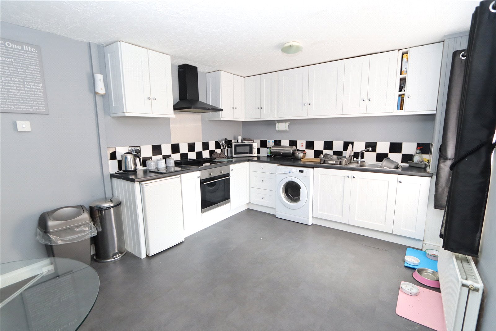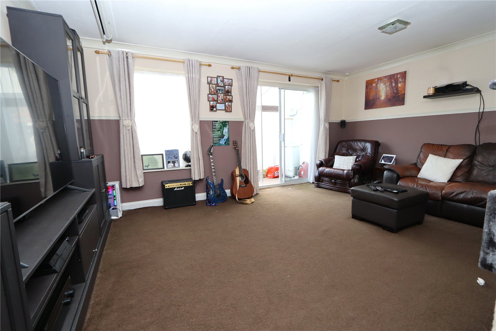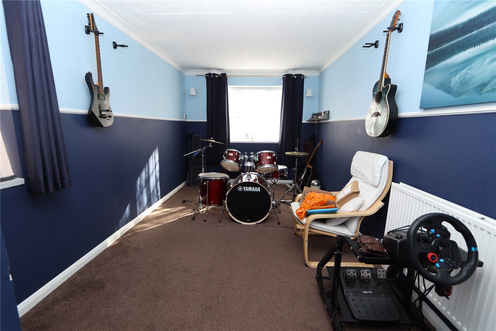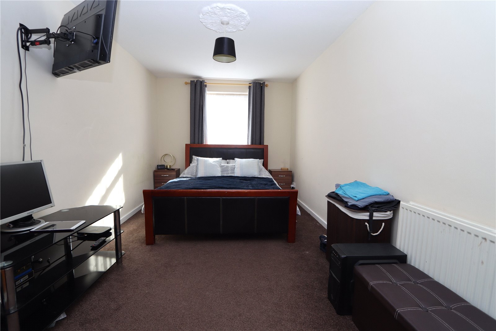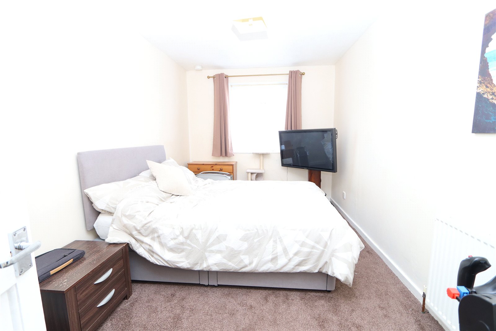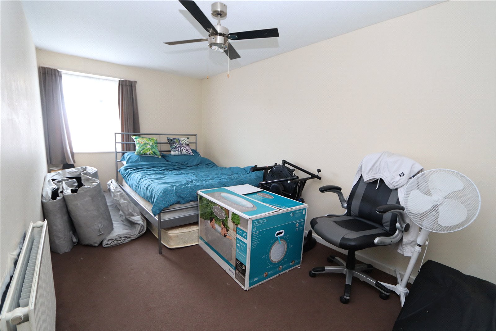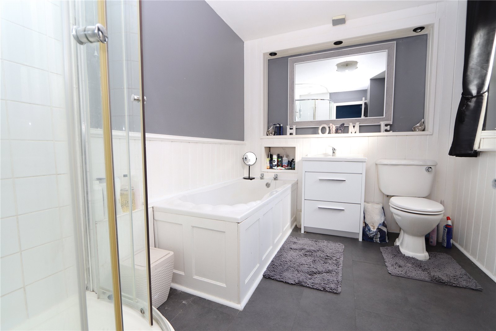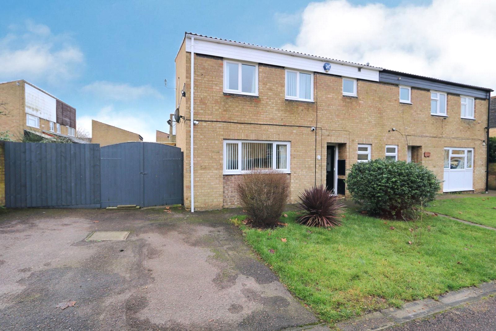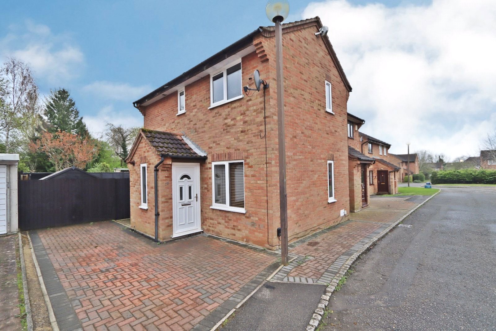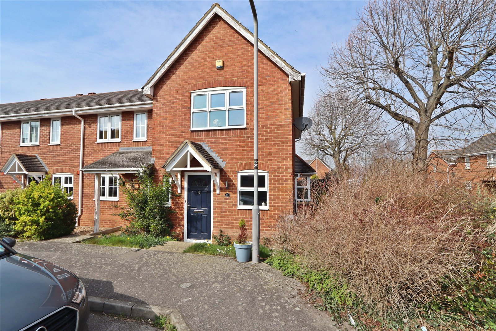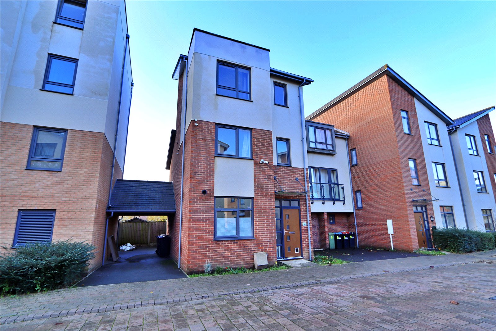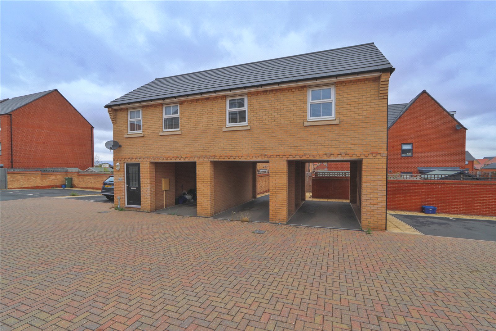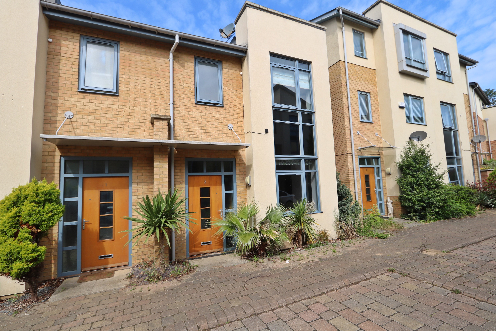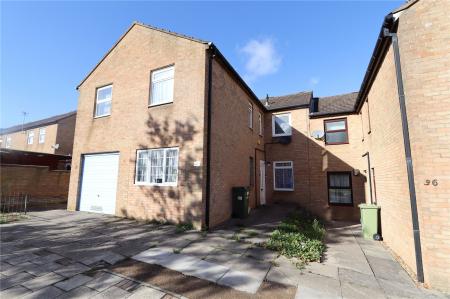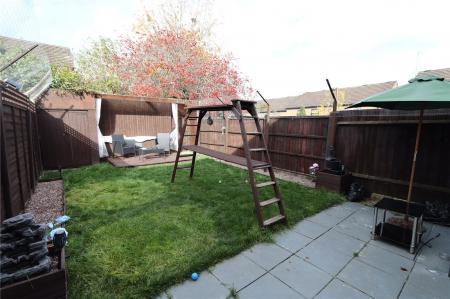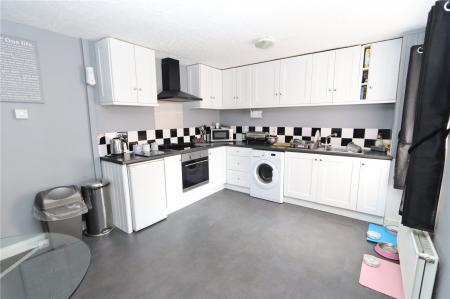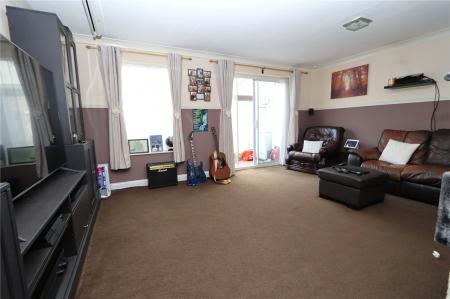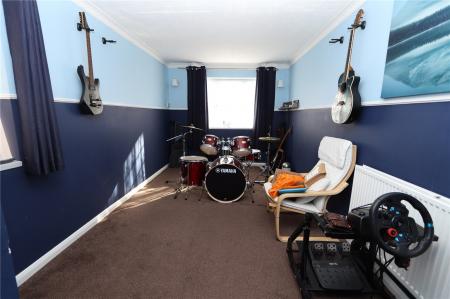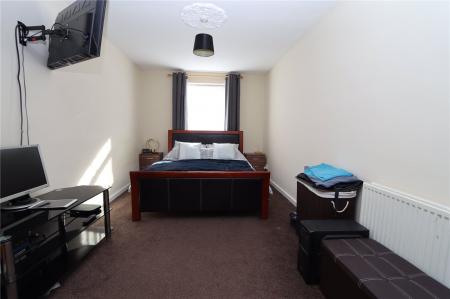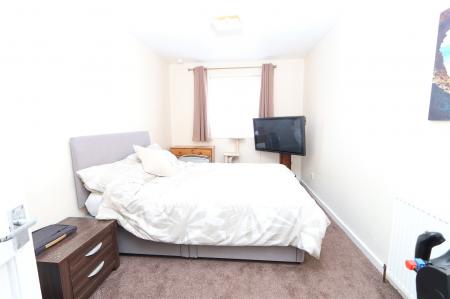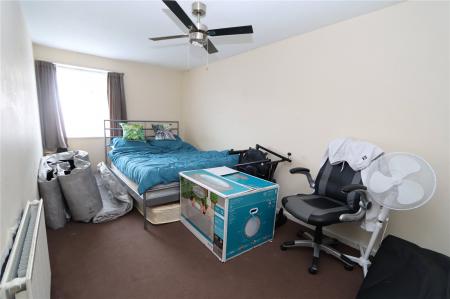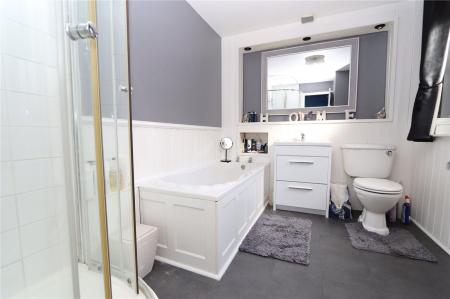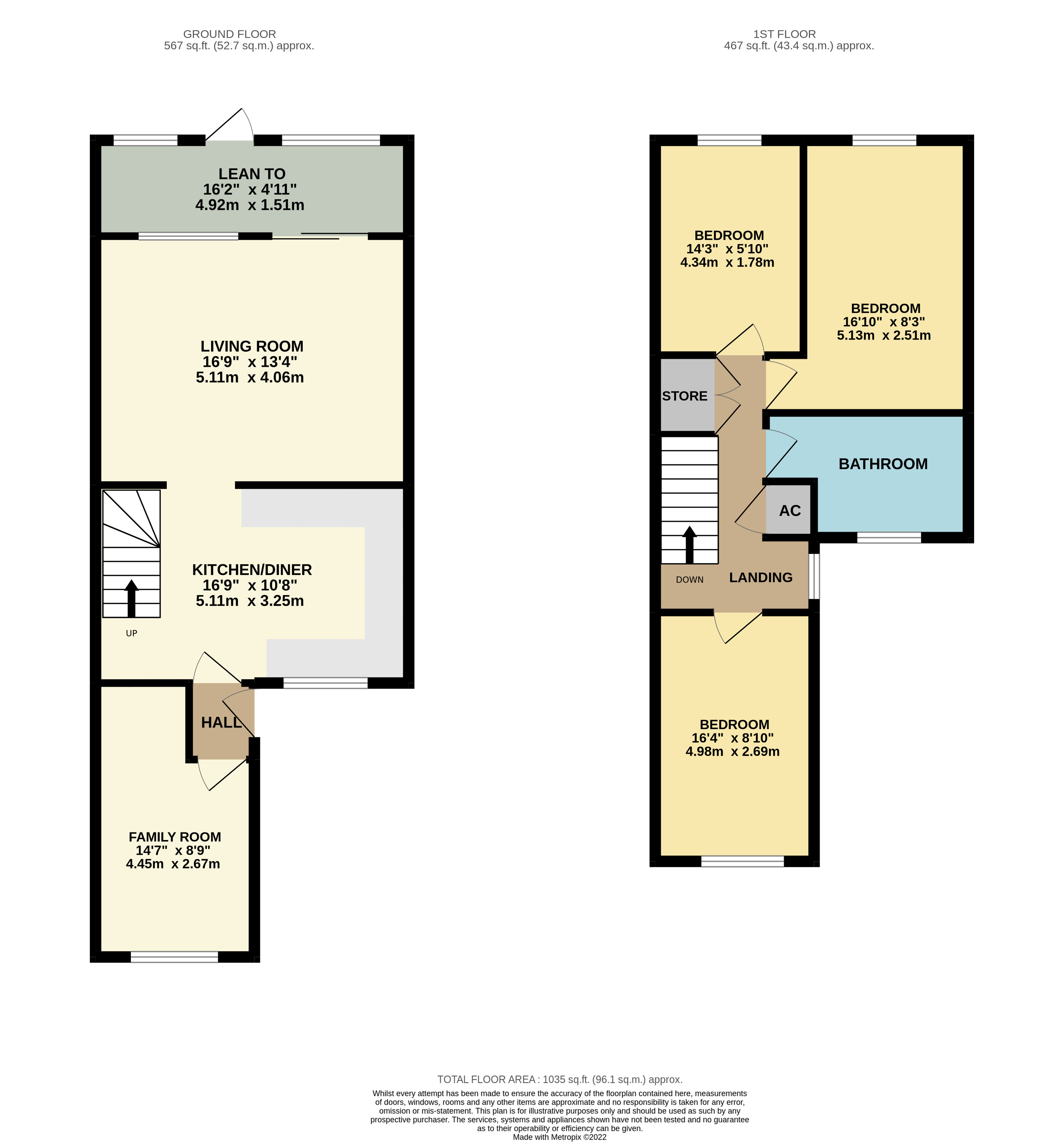- THREE/FOUR BEDROOMS
- KITCHEN/DINER
- SPACIOUS LIVING ROOM
- LEAN TO
- DRIVEWAY
- IDEAL INVESTMENT
- GREAT FIRST TIME PURCHASE
- WALKING DISTANCE TO CMK
- CLOSE TO M1
- DOUBLE GLAZING THROUGHOUT
3 Bedroom Terraced House for sale in Milton Keynes
* THREE/FOUR BEDROOM FAMILY HOME - IDEAL INVESTMENT OR FIRST TIME PURCHASE - GARAGE CONVERSION *
Urban & Rural MK are proud be the favoured agent in marketing this fantastic opportunity to acquire this three/four bedroom terraced home situated within the heart of Conniburrow. Conniburrow is located within the northern region of Milton Keynes and offers many local amenities including shops, The Centre:MK, transport links and parks. There is also ease of access to major commuting routes such as the M1, A5 and local railway station.
Brief internal accommodation comprises an entrance hallway, family room/bedroom four, kitchen/diner, living room and lean to. The first floor provides three generously sized and well-proportioned bedrooms and a four piece family bathroom. Externally the property boasts a private rear garden and driveway.
EPC TBC
Council Tax B
Entrance Hall Double glazed door, built in cupboard, door into kitchen.
Family Room/Bedroom 4 14'7" x 8'9" (4.45m x 2.67m). Double glazed window to front and side aspect, formerly the garage, radiator, double built in wardrobe.
Kitchen/Diner 16'9" x 10'8" (5.1m x 3.25m). Double glazed window to front aspect, fitted kitchen with wall and base units, work surfaces, stainless steel one and half bowl, electric oven, electric hob, cooker hood, radiator, stairs to first floor.
Living Room 16'9" x 13'4" (5.1m x 4.06m). Double glazed window to rear aspect, radiator, TV point, door to conservatory.
Lean To 16'9" x 4'11" (5.1m x 1.5m). Timber construction, light and power, door to rear garden.
1st Floor Landing Double glazed window to side aspect, airing cupboard.
Bedroom 1 16'4" x 8'10" (4.98m x 2.7m). Double glazed window to side aspect, radiator.
Bedroom 2 16'10" x 8'3" (5.13m x 2.51m). Double glazed window, radiator, ceiling light fan.
Bedroom 3 14'3" x 5'10" (4.34m x 1.78m). Double glazed window to rear aspect, radiator.
Family Bathroom Double glazed window to front aspect, bath with mixer taps, shower cubicle, WC, hand wash basin, extractor fan.
Outside & Parking Enclosed by panel fencing, patio paved area, laid to lawn, outside light, outside storage cupboard. Driveway to the front.
Important Information
- This is a Freehold property.
Property Ref: 738547_MKE220449
Similar Properties
Mursley Court, Stony Stratford, Milton Keynes, Bucks, MK11
4 Bedroom Semi-Detached House | £285,000
* FOUR BEDROOM FAMILY HOME WITHIN STONY STRATFORD - LARGE DRIVEWAY & GARAGE *Urban & Rural Milton Keynes are proud to be...
Donnington, Bradville, Milton Keynes, Buckinghamshire, MK13
2 Bedroom Semi-Detached House | £285,000
* TWO DOUBLE BEDOOMS - DRIVEWAY FOR THREE - LARGE GARDEN - REFITTED KITCHEN *Urban & Rural are proud to be the favoured...
Oriel Close, Wolverton, Milton Keynes, Buckinghamshire, MK12
2 Bedroom End of Terrace House | Offers Over £285,000
Urban & Rural Milton Keynes are excited to be the favoured agent in marketing this lovely two double bedroom end of terr...
Kelsale Chase, Ashland, Milton Keynes
3 Bedroom Detached House | Asking Price £289,000
* 85% SHARED OWNERSHIP - THREE BEDROOM DETACHED FAMILY HOME - LOW MONTHLY RENT * Urban & Rural Milton Keynes are excite...
Neweham Road, Eagle Farm South, Milton Keynes, Buckinghamshire, MK17
2 Bedroom Detached House | £289,950
* FREEHOLD - NO CHAIN - DETACHED COACH HOUSE WITH FANTASTIC RENTAL POTENTIAL * Urban and Rural Milton Keynes are deli...
Felstar Walk, Ashland, Buckinghamshire, MK6
3 Bedroom Semi-Detached House | £290,000
* A very well maintained THREE DOUBLE bedroom SEMI-DETACHED family home nestled down a QUIET & TRAFFIC FREE residential...

Urban & Rural (Milton Keynes)
338 Silbury Boulevard, Milton Keynes, Buckinghamshire, MK9 2AE
How much is your home worth?
Use our short form to request a valuation of your property.
Request a Valuation
